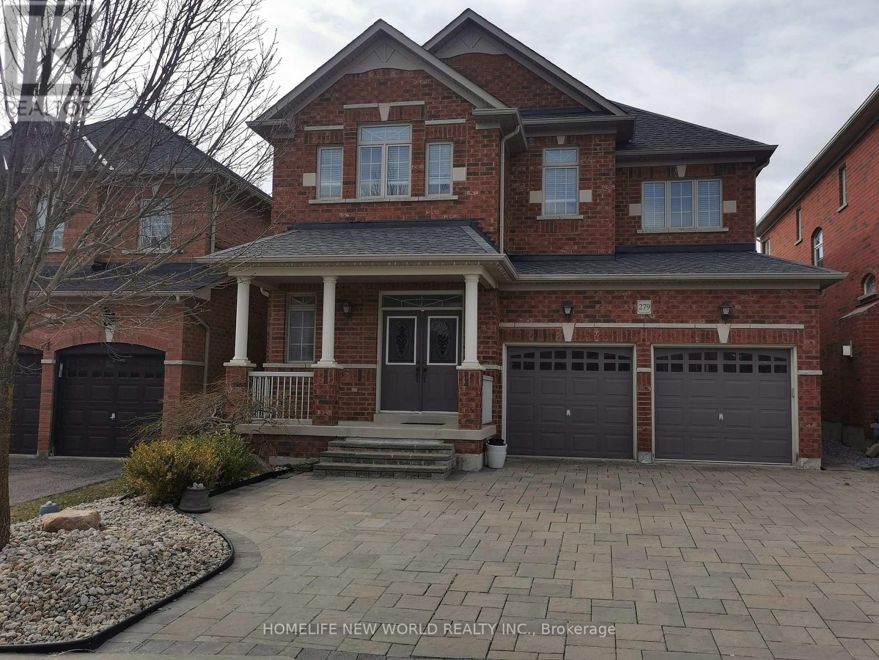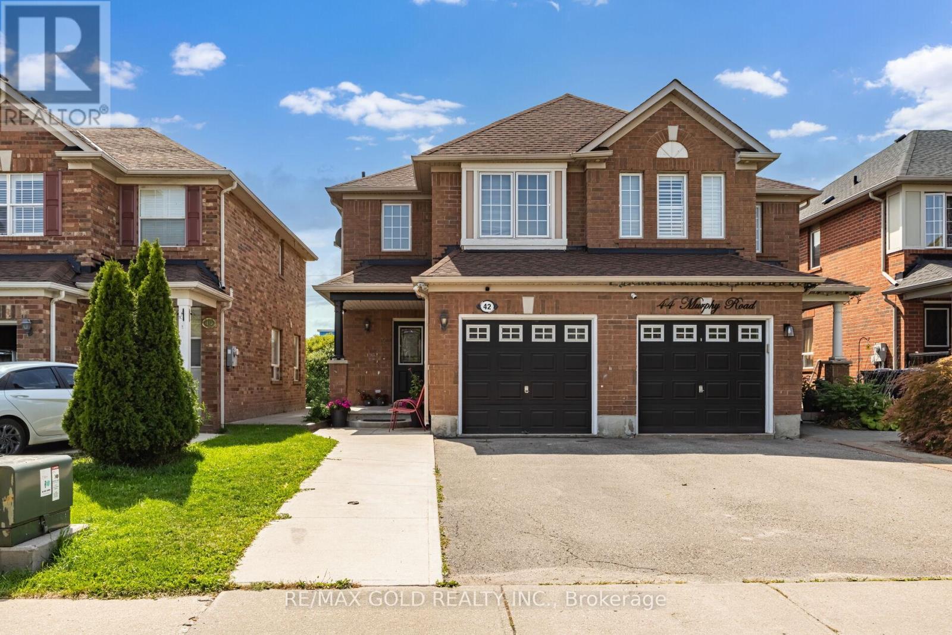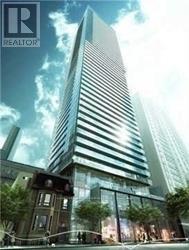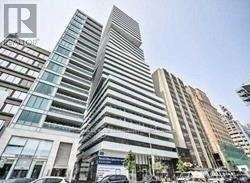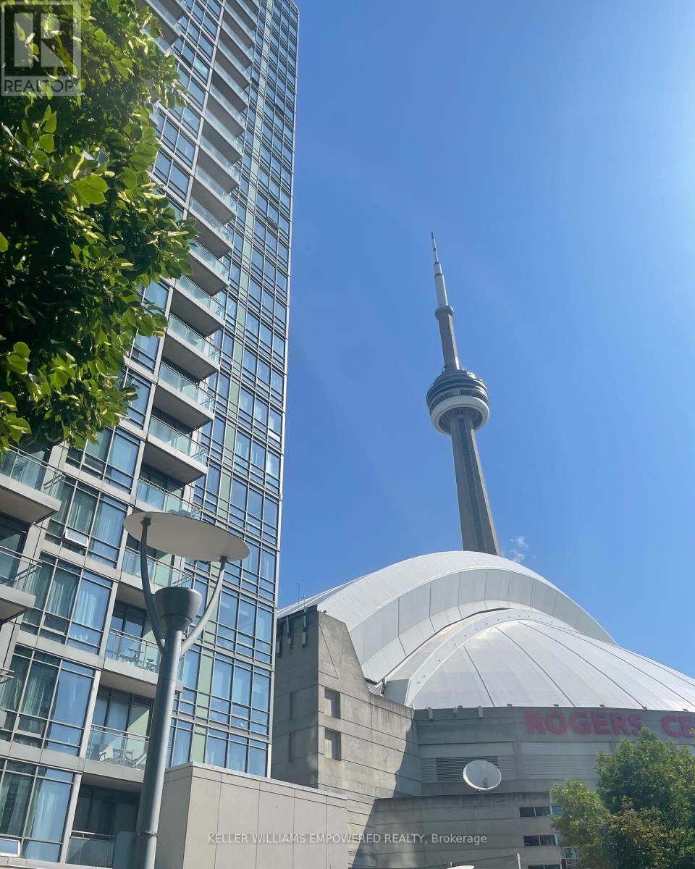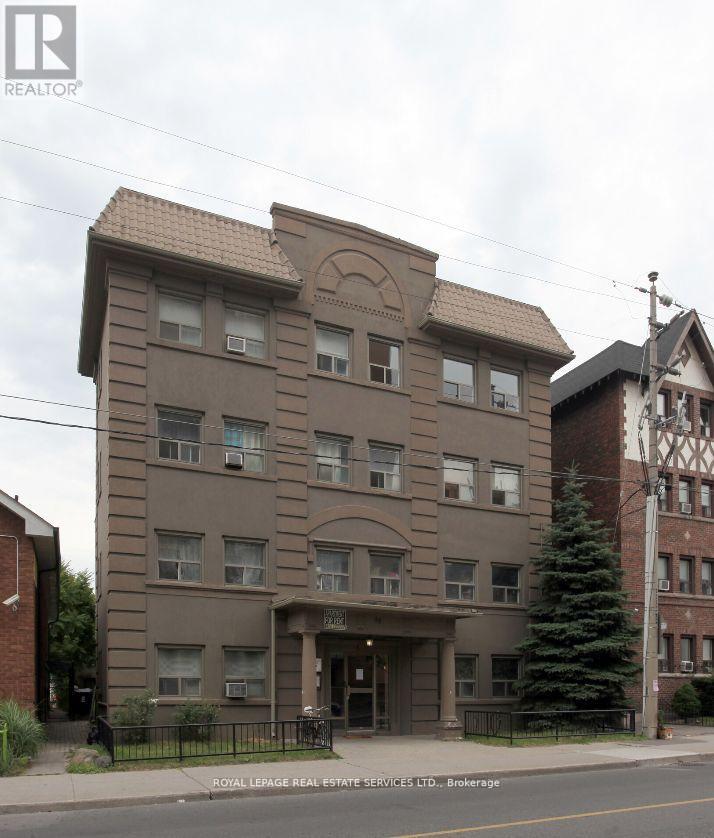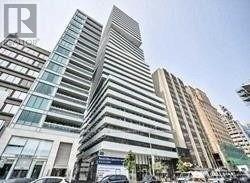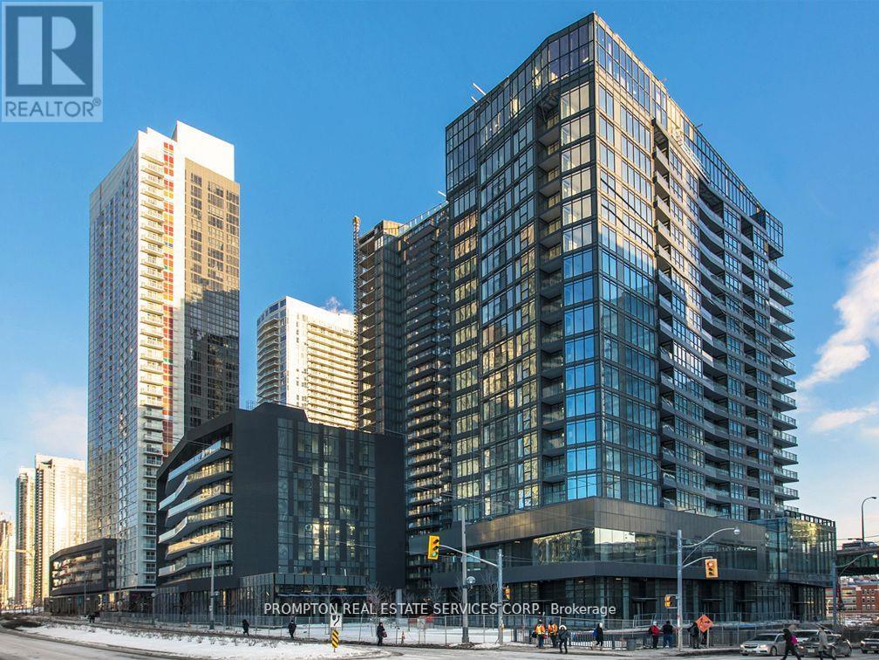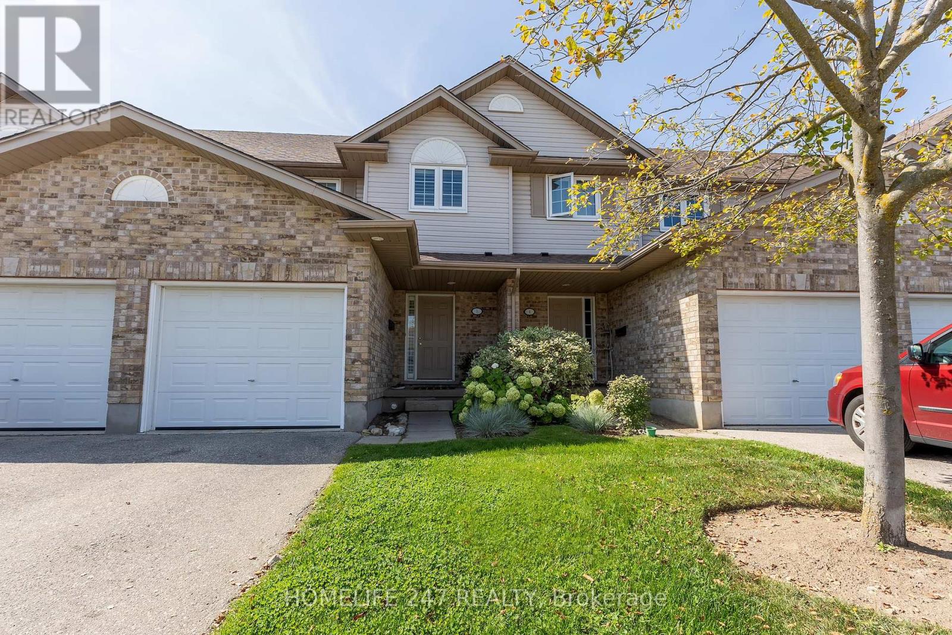279 River Ridge Boulevard
Aurora, Ontario
Master Bedroom with En-Suite Washroom In A Bright And Spacious 4-Bedroom House Available. Share Kitchen and Living/Dinning Area and Laundry. One Garage Parking Spot. Minutes Away From Hwy 404, T&T Supermarket, Parks, Restaurants, Upper Canada Mall And Go Station. Looking For A Single Female Tenant. No Smoking! No Pets! (id:60365)
42 Murphy Road
Brampton, Ontario
This beautifully maintained and upgraded east-facing semi-detached home in the highly sought after Castlemore area is filled with natural sunlight. It offers 1495 Sqft with 3 bedrooms and 4 bathrooms, with a main floor featuring a combined living and dining area, a separate family room, hardwood flooring throughout, and an elegant oak staircase. All bedrooms include custom-built closets, and the second floor has a convenient laundry area. The fully finished basement boasts a spacious recreation room, one bedroom, a full bathroom, a kitchen, and laundry rough in. Backing onto Airport Road with no rear neighbors, this home offers both privacy and accessibility. Absolutely no carpet throughout, close to a wide range of amenities, and move in ready for modern family living. This 1495 sqft house has a Finished basement with One Bdrm, Kitchen and full Bathroom + laundry rough In !! (id:60365)
786 Mary Street N
Oshawa, Ontario
This solid ranch bungalow is extensively remodeled and updated! Spacious, versatile and well-appointed ranch bungalow, ideal for multi-generational living. Located in one of Oshawa's great neighbourhoods, just 5 minutes from Ontario Tech University and Durham College. Start with the oversize lot, 70' by 134' with full fencing in the rear, large backyard terrace, garden shed and exceptional privacy. Attached garage with access from the large mud room and an amazing 9-car driveway. The light-filled main floor features 3 generous bedrooms, oak floors and recently upgraded bathroom with full-size laundry and Jacuzzi tub. A new contemporary kitchen, installed in 2023, boasts quartz counters, luxury vinyl plank flooring, stainless steel fridge, stove & dishwasher; and large double stainless steel sink. The basement is completely finished with separate rear entrance; 3 spacious bedrooms, each with a new oversize window which meets safe egress specifications; fully-equipped kitchen with fridge, stove & dishwasher; pantry room; new/upgraded 3-piece bathroom; rec room; full laundry; and finished storage room. Comfortable living is enhanced by acoustic insulation between levels as well as in the basement bedroom walls. Fire-rated drywall in the basement ceiling. Central vacuum on both levels. Lifetime roof shingles & steel vents installed in 2017. In addition, an EnerGuide energy assessment has assigned an energy rating of 76, which places this home in the top 5% in Canada for energy efficiency. **EXTRAS** 200 amp panel (2010); low-E vinyl windows; high-efficiency tankless water heater; high-efficiency/low-flow toilets; upgraded front porch; high-efficiency Goodman furnace (2011); hard-wired & wireless smoke & CO detectors, interconnected. (id:60365)
407 - 15 Grenville Street
Toronto, Ontario
Excellent Location at Yonge & College! Steps to Subway, Walking Distance to University of Toronto, Toronto Metropolitan (Ryerson) University, Queens Park, Groceries, Restaurants, Hospitals and Shopping. Amenities: Fitness, Steam Room, Lounge, Screening and Sound Rooms, Billiards & Table Tennis. (id:60365)
701 - 200 Bloor Street W
Toronto, Ontario
Yorkville Living In The Recent Exhibit Residences Condominium At The Heart Of Downtown, Royal Ontario Museum, Steps To St. George & Museum Subways, Fine Dining, World Class Shopping & Ent, Spacious & Bright 2 Br +2 Bath+ Media. Over 1000Sqft (973 +58 Sqft. Balcony). Built-In Appl. First Class Amenities, 24Hrs Concierge. Luxurious Above and Parking+Locker Incl. (id:60365)
602 - 3 Navy Wharf Court
Toronto, Ontario
Fabulous 1050+ SqFt. open concept unit with 2 large bedrooms + large den. South west facing w/wrap around floor to ceiling windows for panoramic view of city, grounds, and lake. New floors, new paint, new dishwasher (June 2024), 24 hr concierge, fob access. Includes access to Superclub and all its associated amenities (open 6am-midnight everyday). Pricing is inclusive of Hydro/Gas/Water. Underground card access secure parking spot steps to elevator. Steps away from the rogers centre, ttc and water front, walking distance to city centre and financial core, union station and montessori school. Unlimited access to superclub! Incl full size heated pool, gym, basketball court, running track, bowling, billiards, BBQ terrace, children's playground, tennis courts, squash court, steam room, jacuzzi, theatre & more! (id:60365)
306 - 98 Vaughan Road
Toronto, Ontario
Great Bathurst And St. Clair Location, Steps Away From The Subway And All Transportation. Laundromat Right Across The Street, No Laundry In The Building. This Building Is An Apartment, Not A Condo. (id:60365)
701 - 200 Bloor Street W
Toronto, Ontario
Yorkville Living In The Recent Exhibit Residences Condominium At The Heart Of Downtown, Royal Ontario Museum, Steps To St. George & Museum Subways, Fine Dining, World Class Shopping & Ent, Spacious & Bright 2 Br +2 Bath & Media Spc. Over 1000Sqft (973 +58 Sqft. Balcony). Built-In Appl. First Class Amenities, 24Hrs Concierge. Luxurious Above and Parking Incl. Partially Furnished. (id:60365)
104 - 98 Vaughan Road
Toronto, Ontario
Great Bathurst And St. Clair Location, Steps Away From The Subway And All Transportation. Laundromat Right Across The Street, No Laundry In The Building. This Building Is An Apartment, Not A Condo. (id:60365)
1803 - 65 Bremner Boulevard
Toronto, Ontario
Spacious Studio In Award Winning Maple Leaf Square Luxurious Condo, Unbeatable Location, Steps To Union Station, Go Train, Financial District, Rogers Centre, Entertainment, Lake, Restaurants And Shopping. Longos Supermarket, TD bank, LCBO, restaurant And Shops Are Just Downstairs Without Going Out From The Building. Direct Access To Path System, Scotia Arena, Shops, Restaurants, Etc. 9 Ft Ceiling, Approx 400 Sqft. Students are welcome. Interior pictures are for illustration only. (id:60365)
2012 - 80 Queens Wharf Road
Toronto, Ontario
The Newton Condo By Concord Adex. This Luxurious Spacious & Sun-filled Large 1 BR Suite Offers An Unobstructed West View W/ Functional 570 + 52 Sf Living Area. Modern Kitchen W/ Integrated High-end Appliances, Designer Cabinetry & Organizers, Floor To Ceiling Windows W/ Roller Shades. Spa-like Bathrooms W/ Marble Wall & Floor Tiles, Full-sized Stacked Washer/Dryer, Conveniently located at Fort York Blvd & Bathurst St. Walk To Loblaws Flagship Supermarket, Shoppers Drug Mart, Joe Fresh, LCBO, Banks, etc. Close To TTCs, The Waterfront, Restaurants, Library, Park, Financial/Entertainment Districts, Gardiner and Lakeshore. Access To Prisma Club Amazing Amenities: Pool, Gym, Hot Tub, Yoga, Billiards, Theatre, Party Room. Dance/Yoga Studio, Music Studio, Children Play Rm, and More ... Perfect for Self-use or Investment. Current Month-to-month Tenancy Is Assumable with Great ROI. Existing AAA Tenant Occupied the Unit From Day 1, and Willing to Stay As Needed. Property Keeping in Mint Condition. Please Book Showing with 24 Hr Advanced Notice. (id:60365)
5 - 31 Schroder Crescent
Guelph, Ontario
Presenting a beautiful 3+1 bed 3 bath townhouse in the Guelph east, open concept kitchen living and dining room, kitchen has plenty of area with quartz countertop with big sink, dining and good size living, back yard has privet space for family gathering, second floor has good size three beds one bath with primary bed room which has his/her closet, finished basement gives you extra space can be used bed room. it has Newer 4 peace washroom (2025), newer laundry set (2025).Book your showing today. (id:60365)

