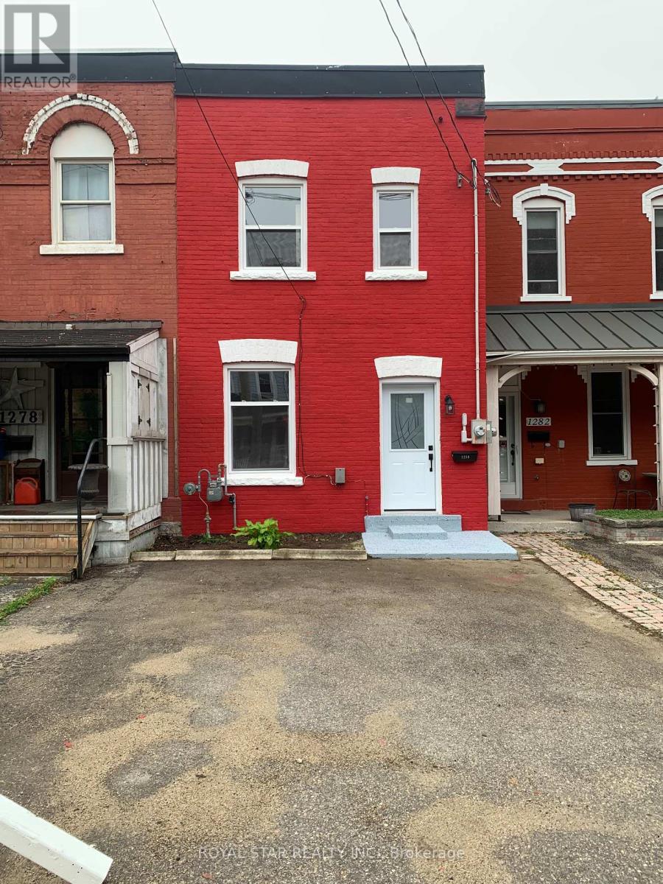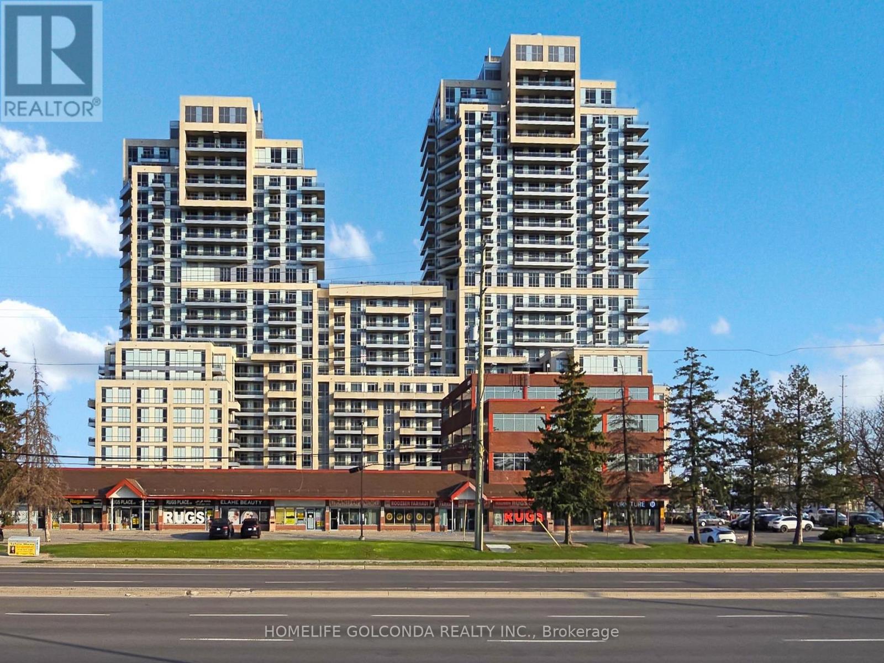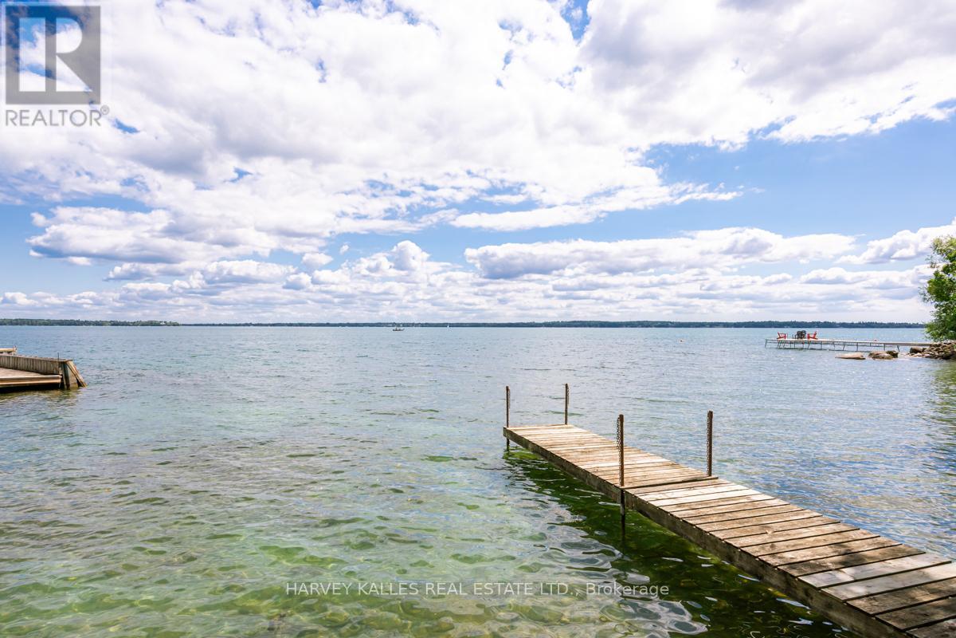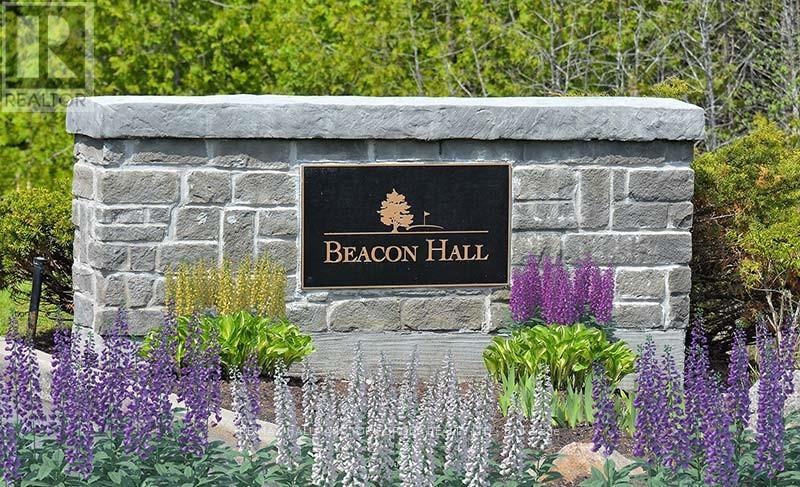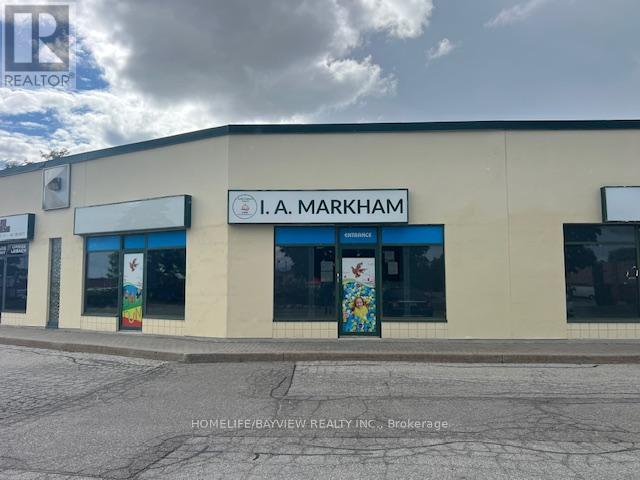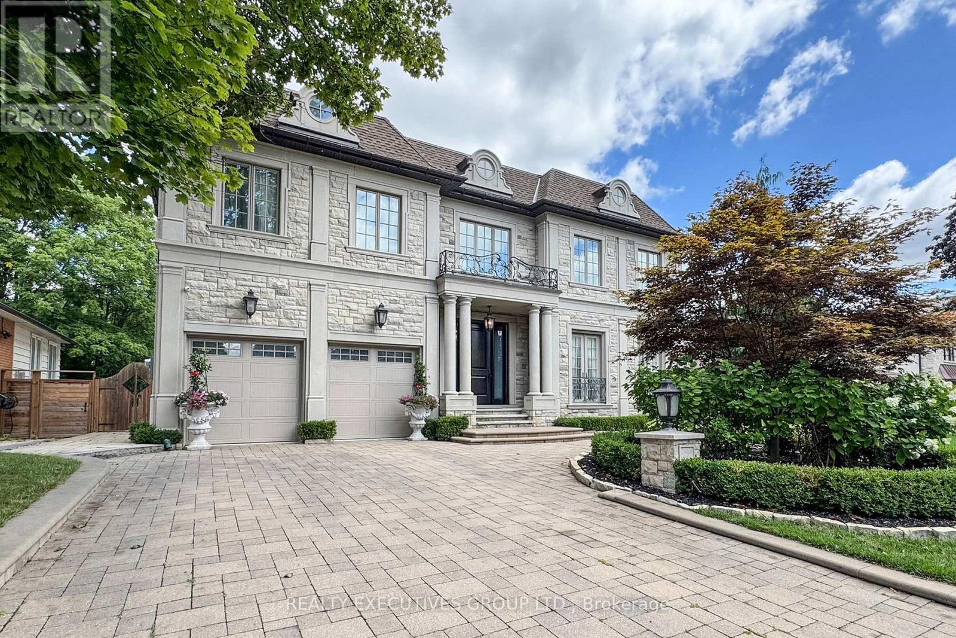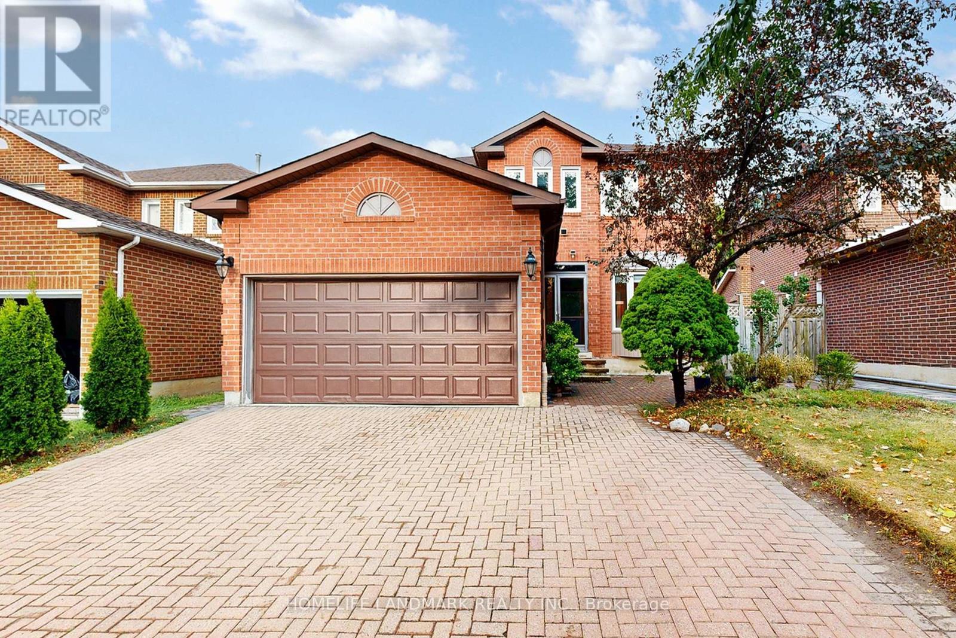1280 4th Avenue E
Owen Sound, Ontario
Newly renovated move-in ready home with new windows, new kitchen, new main floor, new Samsung fridge, stove, and laundry machines. Ideal for first-time home buyers, buyers looking to downsize & investors. Convenient main floor laundry. In the heart of a friendly neighbourhood and 30 minutes from Sauble Beach. Spacious backyard with fencing and shed, perfect for entertaining. (id:60365)
1007 - 9205 Yonge Street
Richmond Hill, Ontario
Prime Location Just steps to Hillcrest Mall, YRT, GO Station, top restaurants, banks, schools, and minutes to Hwy 7 & 407.Spacious and Bright 1 Bedroom + Den Condo in the Prestigious Beverly Hills Residences!South Exposure,Den can be 2nd Bedroom!Featuring soaring 9 ft ceilings and sleek engineered hardwood floors, this bright and functional unit offers a modern kitchen with stainless steel appliances, granite countertops, stylish backsplash, and a center island with a breakfast bar perfect for entertaining.Enjoy a full suite of luxury amenities including a state-of-the-art gym, sauna, indoor/outdoor pool, rooftop terrace, guest suites, and an elegant party room. (id:60365)
607 Cedarvale Drive
Innisfil, Ontario
Big Cedar Point, Innisfil. A rare opportunity awaits at the tip of Big Cedar Point on the shores of Lake Simcoe. This 102 x 170ft waterfront property offers the perfect setting to create lasting family memories in one of the most desirable lakefront communities. The property provides a total of 2,781 sqft of living space, thoughtfully divided between the main 5-bedroom seasonal cottage 1,672 sqft with a modern kitchen, and a two-storey winterized Bunky 1,109 sqft & a 250 sqft garage - ideal for guests, extended family, or versatile recreational use. Enjoy the property as it is, blending cottage charm with ample space for entertaining, or take advantage of the opportunity to build your dream waterfront home. Located in the cul-de-sac on a quiet dead-end street, just minutes to a local golf course, and only a one-hour drive from Toronto, this property combines convenience, tranquility, and the best of lakefront living. (id:60365)
Unit B - 50 Farooq Boulevard N
Vaughan, Ontario
Above grade basement unit with a full size bedroom, Living room, Kitchen, Dinning room, bathroom and Laundry room. This home in the most strategic locations in Vaughan with close access to all basic needs. Right in the most sought-after Vellore Village of Woodbridge. This unit is above grade, with wide windows and lots of natural light; being on the 1st floor of the home. Offers a blend of modern convenience and cozy living in one of Vaughan's most desirable neighborhoods. The living area provides flexibility for both relaxation and entertainment, while the modern kitchen features quality finishes, cabinetry, and functional counter space for smart cooking. The spacious bedroom offers comfort and tranquility, while the sleek full bathroom adds a touch of elegance. With a well-functional layout, this home maximizes every square foot in a grand style. Located on a family-friendly, wide street, close to elementary/secondary catholic and public schools, close to bus stops and train station that runs straight to York University. Easy access to shopping complexes, Walmart, Canadas Wonderland, Vaughan Mills, community centers, walking trails, parks, the new Vaughan Hospital, and Hwy 400. Everything you need is just minutes away. Are you a first-time renter or just looking for a right fit home, come take a look. (id:60365)
20 - 516 Quail Ridge Drive
Aurora, Ontario
Welcome to this Extraordinary Lifestyle at Beacon Hall Golf Club. A Secure Gated Condominium Community Surrounded by 265 acres of Rolling Hills & Pine Forests with a World Class Golf Course in your Back Yard. This Spectacular Home is one of 46 Forested Residences with a total of only 80 Residences on this Magnificent Peaceful & Tranquil Development. The Gate House has a 24 Hour Security Guard for the utmost privacy & security for all residents & members. This Outstanding Community is unparallel to any other gated community in the area. This Residence has been updated to give it an elegant but comfortable traditional feel. New Kitchen with Built-in Appliances, Quartz Counters, Porcelain tiles, renovated bathrooms. Lower Level Media Room with Projector & Screen, Built-in in Bar & Wine fridge. Walkout to Patio & Gardens and enjoy the Western Sunsets. (id:60365)
1202 - 9255 Jane Street N
Vaughan, Ontario
***2nd Parking Spot Available!*** Come discover stylish condo living in this beautifully maintained 1,131 sq/ft Aquamarine model at prestigious Bellaria Tower 4. This bright and spacious 2-bedroom, 2-bath suite offers a functional open-concept layout with a generous living and dining area, ideal for both relaxing and entertaining. The modern kitchen features granite countertops, a breakfast bar, and stainless-steel appliances. Diagonally laid flooring enhances the flow and makes the suite feel even larger and more open. Primary bedroom includes a walk-in closet and a 4-piece ensuite, while the second bedroom is perfect for kids, teenagers, guests, or a home office. Enjoy convenient ensuite laundry, tall ceilings, and a private balcony with clear views. Includes 1 underground parking spot an extremely rare find in Tower 4 plus a locker for extra storage! (id:60365)
13 - 50 Anderson Avenue
Markham, Ontario
Excellent opportunity to purchase an operating school in Markham. Renovated and established school serving the Markham community for the past 3 years. Ideal for an owner-operator. Currently employee-operated. This is an Islamic school based on the Ontario curriculum with Islamic teachings taught by Ontario Certified Teachers (OCT) with classes in the Ontario-based curriculum for literacy, math, science, social studies, gym, and art. School offers Islamic Studies and Arabic as a second language classes that are taught daily. Easy 5 days operation with short school hours. Buyer to continue with the current curriculum - students are registered for the school year. Renovated school with newer carpets, wudu stations, 3 classrooms + open area, 3 washrooms, storage/break room. Owner will also consider partnership for an ideal candidate. Current enrollment is 38 students with lots of potential to grow to 50 students. Amazing opportunity with rare education zoning. Could be very profitable if owner-operated - operating now with 3 full-time staff and 3 part-time staff. Lease 5 years + 5 years option to be negotiated. Current rent $8,000/month includes TMI. Please do not visit during school hours - showings strictly by appointment only. Try an offer! Motivated sellers. (id:60365)
169 Bay Thorn Drive
Markham, Ontario
A Landmark in modern Luxury Living set on a prestigious ravine lot, this custom-built French-style estate is a true masterpiece, exemplifying an extraordinary level of craftsmanship, superior finishes, and uncompromising quality throughout. Boasting 5,292 sq. ft. of refined living space above grade, the home welcomes you with a dramatic grand foyer. The elegant living room features a gas fireplace with a custom mantel, while the sophisticated walnut-paneled library offers a serene workspace. The gourmet chefs kitchen is a culinary dream, complete with designer cabinetry, a large centre island, best-in-class appliances, and a breakfast area. The contemporary family room includes a fireplace and walk-out access to the private patio with a Napoleon BBQ, overlooking a lush ravine backdrop. The master bedroom is a luxurious retreat, featuring a gas fireplace, lavish walk-in closet, and an opulent ensuite with heated floors, a freestanding soaking tub, and spa-style shower. Additional bedrooms are generously sized, each with tastefully designed ensuites. The sprawling lower level (approx. 2,400 sq. ft.) is ideal for grand-scale entertaining and includes, separate entrance, gas fireplace, wet bar, one bedroom, combined kitchen/laundry room and a professional home theatre. Three (3) gas furnaces, two (2) central air conditioning units. One (1) tankless water heater. Built-in aquarium and equipment. Extensive hand made custom crown mouldings & columns. Skylight above staircase. Wrought iron railings. Finished attic with storage. Central vacuum system with floor sweep inlets (kitchen & master ensuite). Cold room with storage racks. Integrated audio system. Extensive pot lights. All existing electric light fixtures and window coverings. Nestled in a highly sought-after, quiet, upscale neighborhood, this residence offers a commanding street presence and a private ravine backyard. (id:60365)
4902 - 1000 Portage Parkway
Vaughan, Ontario
Experience luxury in this 1 Bed 1 Bath unit at Transit City 4 Condos in the heart of Vaughan. Enjoy abundant natural light, laminate flooring, and modern finishes. Step onto a spacious balcony with unobstructed views. Take advantage of fantastic condo amenities. Perfectly located, steps from transit, subway, dining, shopping, entertainment, and easy access to Hwy 400/407. Elevate your lifestyle today! (id:60365)
64 Jackson Eli Way
Markham, Ontario
Spectacular 3 Bedrooms + 4 Washrooms Fully Furnished Townhouse Perfectly Situated In A Desirable And Quiet Neighborhood In The Cedarwood Community, Markham. Modern Open Concept Kitchen With Stainless Steel Appliances. 9' Ceiling On The Main Floor And Hardwood Throughout The House. Finished Basement With Full Bath. Close To School, Pak, Costco, Wal-Mart , Public Transit , 401 & 407. Don't Miss Out This Incredible Opportunity. Please Check It Out! (id:60365)
181 Berczy Grn Drive
Markham, Ontario
Brand new, never lived-in 3-storey freehold townhouse with EV charger ! A rare combination of modern luxury and everyday convenience in a prime Markham neighbourhood! Offering approx. 1800 sq ft of stylish living space, this sun-filled home features 4 spacious bedrooms, 4 bathrooms, and a functional open-concept layout designed for todays lifestyle. The built-in garage plus private driveway accommodates 2 vehicles, and the landlord has already ordered a brand new AC unit and blinds to be installed before you move in, ensuring year-round comfort.Inside, youll find bright, airy principal rooms with large windows, sleek finishes, and a flowing floor plan perfect for both entertaining and daily living. The modern kitchen offers ample cabinetry and workspace, connecting seamlessly to the dining and living areas. Upstairs, generously sized bedrooms provide plenty of room for family or guests, while the main suite offers a private retreat.Practicality meets luxury here. A stacked washer and dryer is conveniently located in the mudroom. The location is unbeatable, with quick access to top-rated schools, parks, shopping, and public transit. Commuters will love the easy access to Highway 404, getting you downtown or around the GTA in record time.Vacant and move-in ready, this home is perfect for families or professionals seeking a premium rental in one of Markhams most desirable areas. (id:60365)
15 Hollingham Road
Markham, Ontario
Welcome To 15 Hollingham Road a Beautifully Well-Maintained Detached Home Located On Prestigious Unionville Area. Walking Distance To Top Ranked Unionville High School. Interlocked Front Yard Can Park 3-4 Cars. 2,709 Sq Ft Of Thoughtfully Designed First And Second Floor Featuring 4 Bedrooms And 4 Washrooms ( 3 Bathrooms On The Second, 1 On The First Floor) Ideal For Growing Families Seeking Comfort And Convenience. Finished Walk-Out Basement With Separate Entrance With Self-Contained Apartment With Bedrooms, Kitchen And Bathroom Offers High Potential Rent Income. $$Upgrades: New Window, New Roof, New Window Coverings, New Furnace, Tesla Charger. The Home Showcases a Seamless Open-Concept Layout On The Main Level Where The Living And Dining Rooms Are Complemented By a Charming Bay Window, While The Family Room Offers a Cozy Fireplace And Pot Lights For a Warm Ambiance, Hardwood Floor Through-Out. The Spacious Kitchen Is Ready For Modern Living With a Gas Stove, Double-Door Fridge, Range Hood, Dishwasher, And a Convenient Pantry. Large And Sunfilled Breakfast Area Leads Directly To The Deck And Backyard, Perfect For Summer Bbqs And Entertaining. Office Room On Main Floor, Brings Extra Room For Piano Room Or Work From Home Space/Or Extra Bedroom For Senior. Upstairs, The Primary Bedroom Impresses With a Sitting Area, Walk-In Closet, And Luxurious 5-Piece Ensuite Bathroom. Another Bedroom Boasts Its Own Cozy 2-Piece Ensuite, While All Upper Bedrooms Offer Generous Space And Comfort. Located In a Prime Unionville Location, Just Steps From Top Ranked Unionville High School, Coledale Public School, Parks, Shops, Restaurants, SuperMarkets, Viva Transit, And Only a 5-Minute Walk To Markham Civic Centre Skating Rink. (id:60365)

