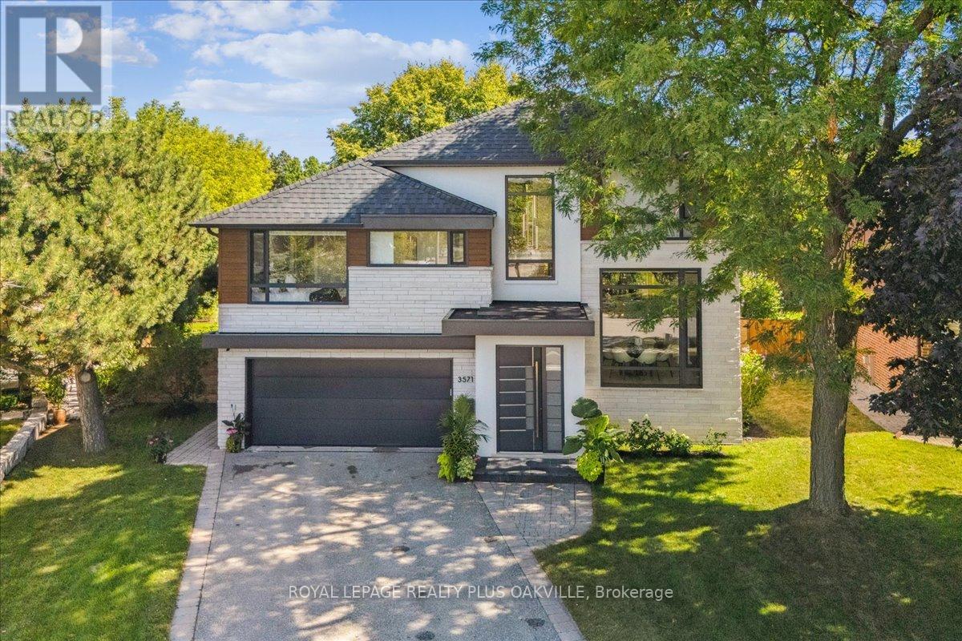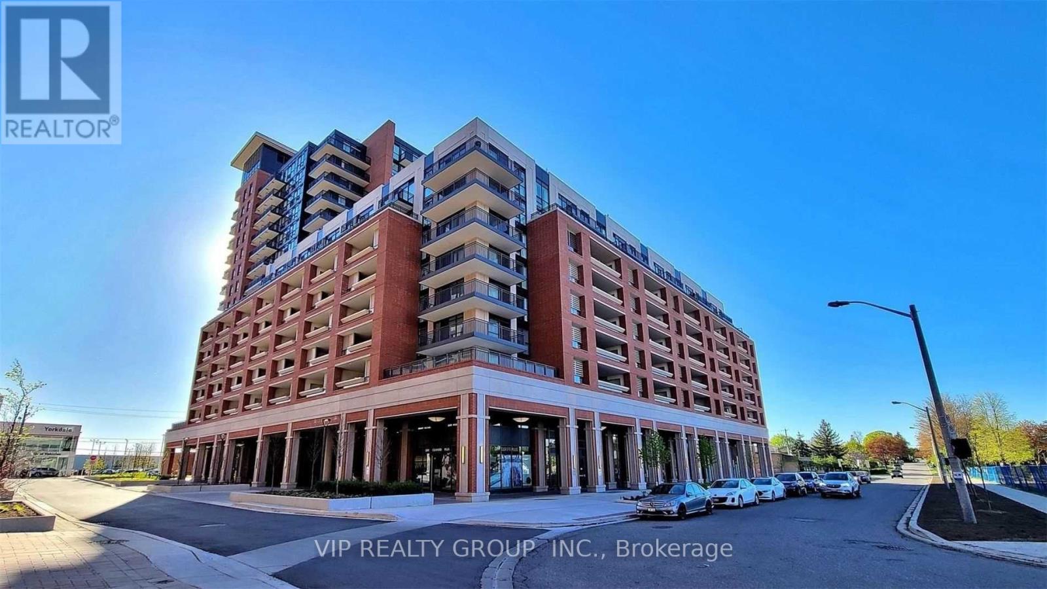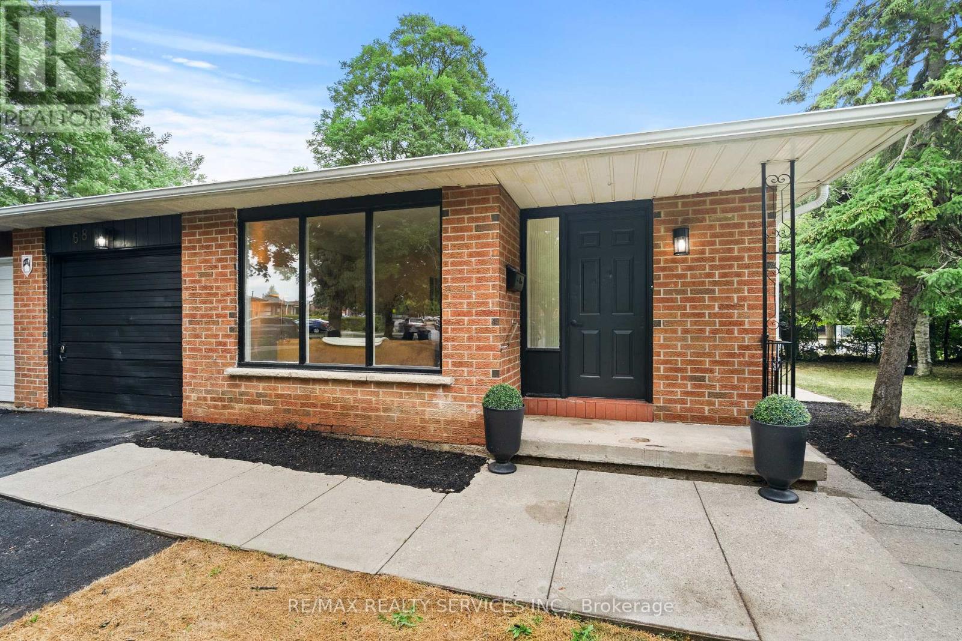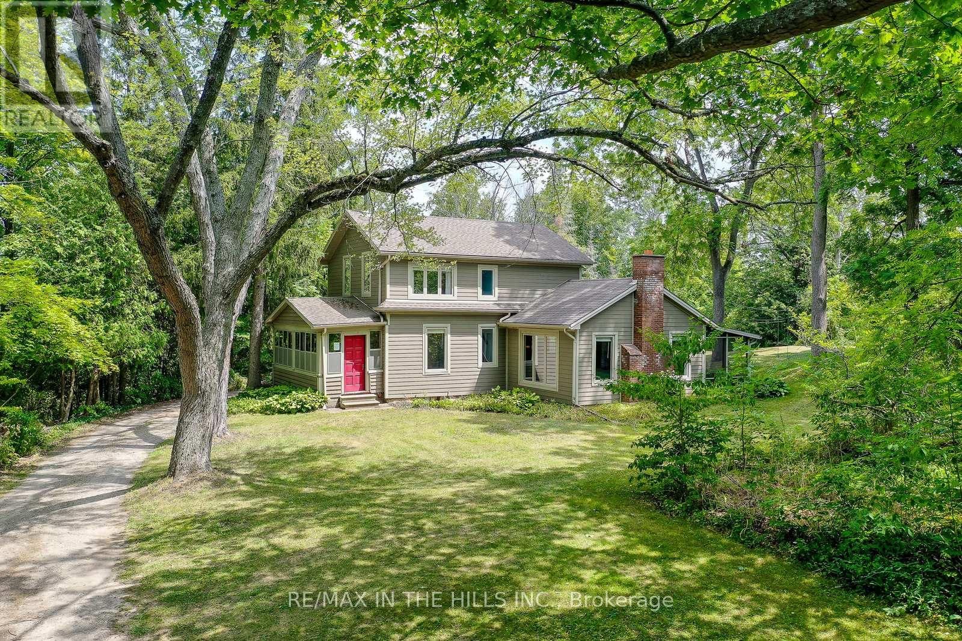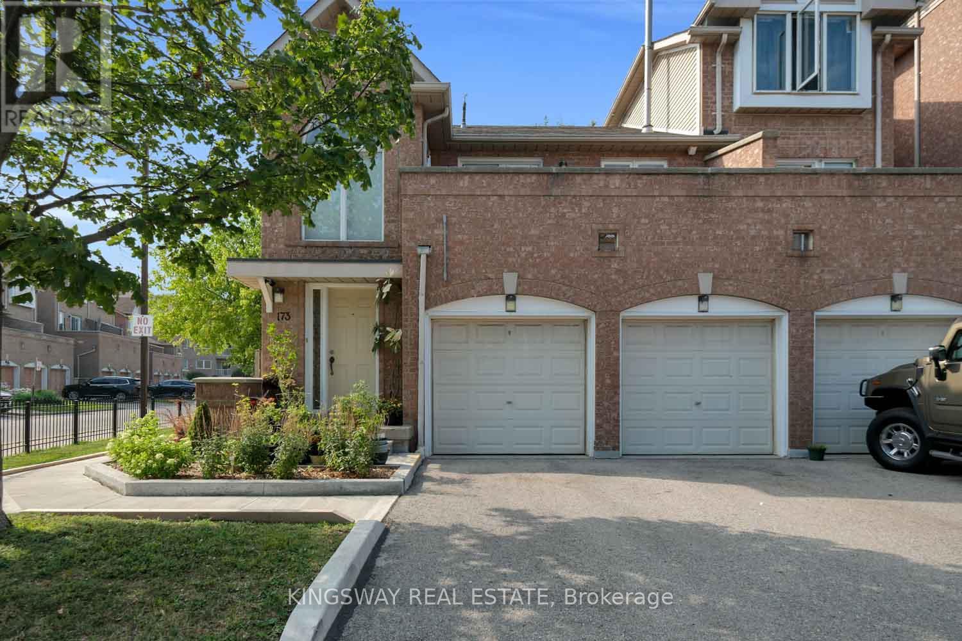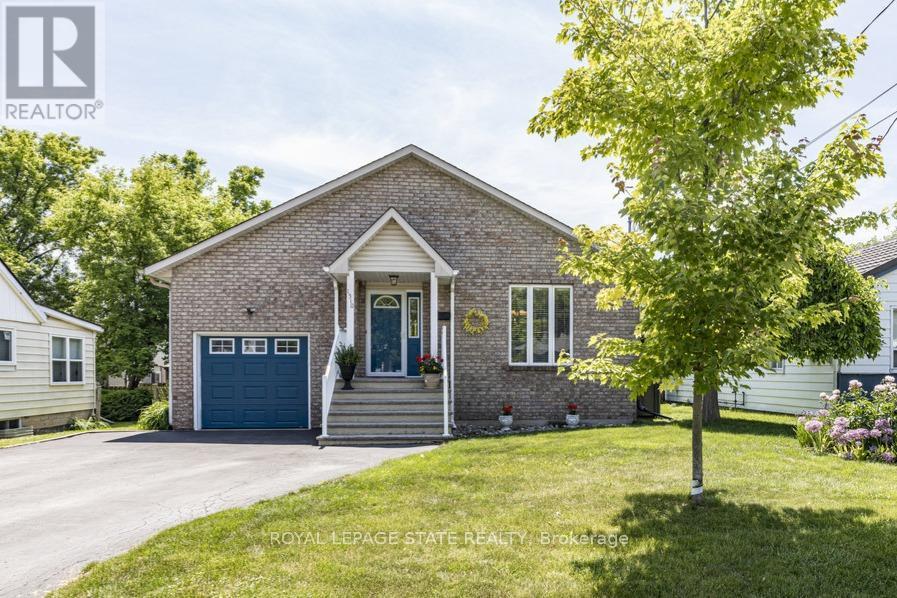893 Transom Crescent
Milton, Ontario
Renovated Townhouse in Milton Be the first to live in this beautifully renovated townhouse, never occupied since the upgrades! Key Features:Excellent location: Steps to Milton District Hospital, schools, parks, and transit. Bright open-concept main floor with gas fireplace. Oak staircase and hardwood flooring on the main level. Laminate flooring throughout the upper level. Finished basement perfect for a bedroom, office, or recreation space. Backyard with direct access from garage. Professionally installed EV charger in garage. Long driveway with parking for up to 3 vehicles. This move-in-ready home offers modern finishes, a functional layout, and an unbeatable location. (id:60365)
3365 Masthead Crescent
Mississauga, Ontario
Turn-key, Just Newly fully upgraded, 2-storey semi-detached home in the highly desirable Erin Mills neighbourhood. Boasting 3 bedrooms, this stunning property offers an impeccable layout designed for comfort and style. The home features a spacious family room and backs onto a private setting with no homes directly behind, ensuring added tranquility. The modern kitchen is a chef's dream, with quartz countertops, sleek white cabinetry, and brand-new stainless steel appliances. Renovated with contemporary finishes, this move-in-ready home showcases thoughtful upgrades, including mirrored sliding closets in all bedrooms, premium door handles, smooth ceilings with pot lights throughout, and vibrant modern paint colours that enhance the space's brightness. The exterior is equally impressive, with professionally landscaped grounds and a driveway. With its stunning renovations, excellent layout, and prime location, this home is truly waiting to welcome its new Tenant. The house has been renovated! Brand new appliances, new windows, new doors, new kitchen, new furnace + more. The property has been recently landscaped with concrete, front, side, and rear portions of the house. Have also added a carport on the side of the house. (id:60365)
2048 Chrisdon Road
Burlington, Ontario
Discover stylish family living in Burlingtons coveted Headon Forest. This beautifully updated two-storey home offers 1,342 sq. ft. of thoughtfully designed space, freshly painted throughout and complemented by new carpeting on the upper level.The main floor welcomes you with engineered hardwood floors in the living and dining rooms, where large windows fill the space with natural light. The extended kitchen is a highlight, featuring granite countertops, custom cabinetry, and a bright breakfast nook perfect for casual meals or morning coffee. A convenient powder room completes the level. Upstairs, three bedrooms and two full bathrooms provide comfort and privacy, with the primary suite offering generous closet space. The professionally finished basement expands your living options with a spacious rec room and flexibility for a home office or playroom. Step outside to a private, landscaped yard with an oversized deck overlooking mature greenery ideal for entertaining or unwinding. Set on a quiet, family-friendly street, this home is steps to parks, trails, and top-rated schools. Headon Forest is loved for its mature trees, welcoming spirit, and everyday conveniences, with shopping, dining, highways, and GO Transit minutes away. A move-in ready home in one of Burlington's most sought-after neighborhoods book your private showing today. (id:60365)
3571 Swirlingleaves Crescent
Mississauga, Ontario
Rarely Offered Custom Estate in Prestigious Applewood. Get Ready to Discover a one-of-a-kind residence in Mississauga's sought-after Applewood community set on a massive, private pie-shaped lot. This fully redesigned 5-level split offers approx. 4,000 sq. ft. of luxurious living space, blending timeless elegance with modern sophistication. Each of the four spacious bedrooms features its own private ensuite, crafted with bespoke finishes to ensure the utmost comfort and privacy. Throughout the home, American oak hardwood flooring provides a warm, refined backdrop. At the heart of the home, a European-inspired chefs kitchen dazzles with sleek custom cabinetry, an extended waterfall quartz island, and a full suite of premium Dacor appliances, including a built-in oven, microwave, fridge, dishwasher, wine fridge, and professional-grade cooktop.The open-concept living room with a dramatic black marble fireplace overlooks the serene backyard oasis perfect for entertaining or quiet family evenings. A striking open staircase with white glass railing and soaring sight lines further elevate the homes design. Every detail has been thoughtfully upgraded, from custom European windows and doors to a contemporary garage façade, plus all-new plumbing, pot lighting throughout, surround sound system, central vacuum system, electrical, and HVAC for worry-free living. For professionals, the expansive private office offers space to work in style. An entire separate living suite with its own kitchen, bedroom, living area, and bathroom is ideal for extended family, a teenagers retreat, or a private nanny's quarters.This is more than a home it's a statement of design, luxury, and lifestyle. Opportunities like this are exceptionally rare in Applewood. Don't miss the chance to make this custom estate yours. (id:60365)
805 - 3091 Dufferin Street
Toronto, Ontario
Impeccably maintained 1-bedroom corner unit in the luxurious Treviso III building. Offers stunning, unobstructed northeast views. Wake Up to an abundance of natural light steaming through floor-ceiling windows or savor the scenery from your private balcony. open-concept kitchen is designed for both style and functionality, featuring stainless steel appliances, an upgraded Hauslane hood range, and sleek granite countertops. Enjoy resort-inspired ameneties including a rooftop pool and hot tub, outdoor fire pit, and 24-hour concierge. steps from Yorkdale Mall, top-tier shopping and dining, with easy access to TTC, hwy 401, and the Allen Expressway. (id:60365)
36 Chapman Road
Orangeville, Ontario
Welcome to 36 Chapman Road where refined living, timeless style, and exceptional comfort unite in this beautifully appointed family home. Offering approx 2,548 square feet of above-grade living space, plus a fully finished lower level, this executive 2 storey home is crafted to impress, with elegant design & thoughtful details throughout. From the moment you arrive, the flowing layout & soaring 9-foot ceilings on the main level create a sense of light and openness. The formal dining room, set just off the grand front entry, showcases rich hardwood flooring and a picture window framing views of the manicured front gardens - a graceful backdrop for intimate dinners or special celebrations. The gourmet eat-in kitchen features a breakfast bar, generous workspace, and direct access to the oversized covered deck, offering a seamless connection between indoor comfort and outdoor enjoyment. The adjoining great room is warm yet striking, anchored by a gas fireplace and a wall of windows that bathe the space in natural light and overlook the serene backyard. Upstairs, the primary suite is a private retreat w/ a walk-in closet and spa-inspired 4 piece ensuite. Three additional bedrooms are serviced by a well-appointed 4 piece bathroom, & upper-level laundry adds everyday ease. The fully finished lower level expands the homes versatility, with a built-in bar and open recreation area perfect for hosting, relaxing, or creating unforgettable moments with family & friends. Beyond the walls, the backyard becomes your own private resort a heated inground pool, hot tub, expansive deck, and outdoor bar set the stage for elegant entertaining, while a pool house adds convenient storage. Thoughtfully designed for both lively gatherings and quiet retreats, its a space where summer days flow effortlessly into warm, starlit evenings. Enclosed by privacy fencing, this is a sanctuary of sophistication, comfort, and leisure a place you will be proud to call home. (id:60365)
22 Ungava Bay Road
Brampton, Ontario
Absolutely stunning and meticulously maintained east-facing home with legal Basement apartment on a premium 45 ft lot with no rear neighbors, offering exceptional privacy. Featuring 4 spacious bedrooms and 3 full washrooms on the second level, this gem also includes a legal basement apartment with a separate entrance, currently rented for $1,800/month-an excellent income opportunity. The main floor welcomes you with 9 ft ceilings, crown molding, a charming bay window, and gleaming hardwood floors that enhance the warm, inviting ambiance. The modern kitchen is a chef's dream, boasting stainless steel appliances and elegant granite countertops, and overlooks a good-sized backyard complete with a wooden deck and garden shed-perfect for entertaining or relaxing outdoors. Located just steps from both junior and middle schools, this home truly checks all the boxes-don't miss out! Public transit, two minutes walk. Roof shingles replaced 2021, air conditioner 2024. (id:60365)
68 Montjoy Crescent
Brampton, Ontario
**OPEN HOUSE SAT & SUN 1-4pm** Welcome to 68 Montjoy, a charming Link bungalow on a rare 120 ft deep pie-shaped lot in Bramptons coveted M Section. Featuring 3 spacious bedrooms upstairs and another 3 bedrooms in the legal basement, this home is perfect for first-time home buyers, upsizers, or investors, offering comfort, convenience, and excellent income potential. The bright formal living room is filled with natural light and overlooks the spacious front yard, while the freshly painted interior is accented with new light fixtures. The updated kitchen boasts quartz countertops, an undermount sink, newer cabinets and ample storage. The legal basement apartment with a separate entrance features its own cozy living room with fireplace, full kitchen, bathroom, and laundry ideal for extended family or generating rental income. Outdoors, enjoy a huge backyard with no houses behind, perfect for summer relaxation and entertaining. With two sets of laundry, no sidewalk, and a prime location just minutes from Bramalea City Centre, Brampton Civic Hospital, Chinguacousy Park, Professors Lake, top schools, public transit, shopping, dining, and easy access to 410/401/407, this home is a rare opportunity in one of Brampton's most sought-after communities. (id:60365)
2651 Forks Of The Credit Road
Caledon, Ontario
Prime Caledon Location-Rebuilt Century Charm on 5 Scenic Acres. Set along one of Caledon's most scenic roads, this 1.5-storey, 3-bedroom, 2-bathroom home is a rare blend of historic character and modern comfort. Completely rebuilt from the studs in 2008-2009, it retains the soul of its heritage while meeting todays highest standards for efficiency and quality. Every essential system-electrical, plumbing, HVAC, insulation, roof, windows-is modern, yet the finishes are rich with history. The main level showcases reclaimed wide-plank floors from pioneer-era buildings original to the property, while the upper level features reclaimed tobacco kiln wood flooring. Solid wood doors, stylish metal light fixtures and abundant closet and cabinet space add both function and warmth. Outstanding, bright, open living spaces include a soaring 14 ft cathedral ceiling in the living room with oversize windows, bench seating, plank wood floors and a wood burning fireplace. Discover 11 ft scissor-truss ceilings in the upper level. A high-efficiency Jotul wood stove supplements the eco-friendly open-loop geothermal system, while the wood-burning fireplace adds atmosphere. The private, tree-lined 5 acres offer space to roam, garden, or simply unwind. Enjoy outdoor dining in the large screened-in porch and the pure, abundant water from a deep artesian well. Located in private green space and just a short drive to the city, this property offers true country living with unmatched privacy-just minutes from trails, quaint villages and commuter routes. Lets make your family the next to call this piece of paradise home. (id:60365)
173 - 99 Bristol Road E
Mississauga, Ontario
3-bed condo townhome w/ garage + low fees, walk to Hurontario transit/LRT. End Unit Townhouse Facing Southwest! Bright Spacious! Modern Kitchen, 3 Stainless Steel Appliances, Over-Sized Sink, Pot/Pan Drawers Pantry. Renovated Bathroom (2023), Laminate/ Ceramic Floors. Hardwood stairs, Outdoor Pool/Playground. Steps To Convenient Shopping Plaza, Parks, Great Schools, Community Center/Library. Square One Mall, Living Arts Center, Hwy 400 Series, Airport. Must See!!!**** EXTRAS ****, Stainless Steel Fridge, Stove, Range Hood . Premium GE Washer & Dryer (2023), Air Cond (2023), Hi-Efficiency Gas Furnace (2023), Hwt Rental (2023$23/month), Ecobee Smart Thermostat, 2 parking spots (garage and driveway). Great Neighbourhood To Live In (id:60365)
3744 Althorpe Circle
Mississauga, Ontario
Welcome to this bright and spacious detached home in the desirable Lisgar community of Mississauga. This well-maintained 3+1 bedroom, 4 bathroom detached house features a smart layout with separate living room, a dedicated dining room, a spacious in-between level family room, and a functional kitchen with gas stove, stainless steel appliances, breakfast bar, and walk-out to a deck and private backyard. The primary bedroom includes a 4-piece ensuite and walk-in closet with built-ins, while the other bedrooms are filled with natural light and ample storage. Additional highlights include main floor laundry, hardwood and laminate flooring throughout, parking for 4 vehicles, and direct garage access. The finished basement offers a 3 piece full bathroom with in-suit laundry, living area equipped with fridge, counter top, double sink, and a spacious bedroom with closet perfect for personal use. This detached house is conveniently located minutes from Lisgar GO, highways 401 & 407, schools, parks, trails, gas stations, and all major big box retail stores. (id:60365)
1510 Norwood Avenue
Burlington, Ontario
Tucked away on a quiet cul-de-sac and surrounded by nature, this west-end gem offers space, functionality, and peace of mind whether you're just starting out or looking to scale down. Custom built in1996 and impeccably maintained, this home is a true testament to pride of ownership and perfect for easy one floor living. The main level impresses with vaulted ceilings, engineered hardwood, a skylight for added natural light, and a thoughtful, spacious layout. It features 2+1 bedrooms and 2 full bathrooms, including a generous main-floor primary suite with a beautifully appointed 5-piece bathroom. The finished lower level with large windows is ideal for in-law or multi-generational living, with a 3rd bedroom, w/wall of built in closet space, a 3-piece bathroom w/ it's large walk in shower, and a large rec room. From the kitchen, walk out to a fabulous covered deck overlooking the tastefully landscaped, fully fenced, and private backyard perfect for year-round enjoyment. Ideally located in West Aldershot with easy access to parks, RBG trails and gardens, LaSalle Park, transit, Hwy 403, Aldershot GO, and shopping in downtown Burlington, Waterdown, Dundas, and Hamilton. A nice opportunity to live in a lovely Raised ranch in a convenient location dont miss it! OPEN HOUSE this Sunday July 27th, 2 pm to 4 pm! (id:60365)




