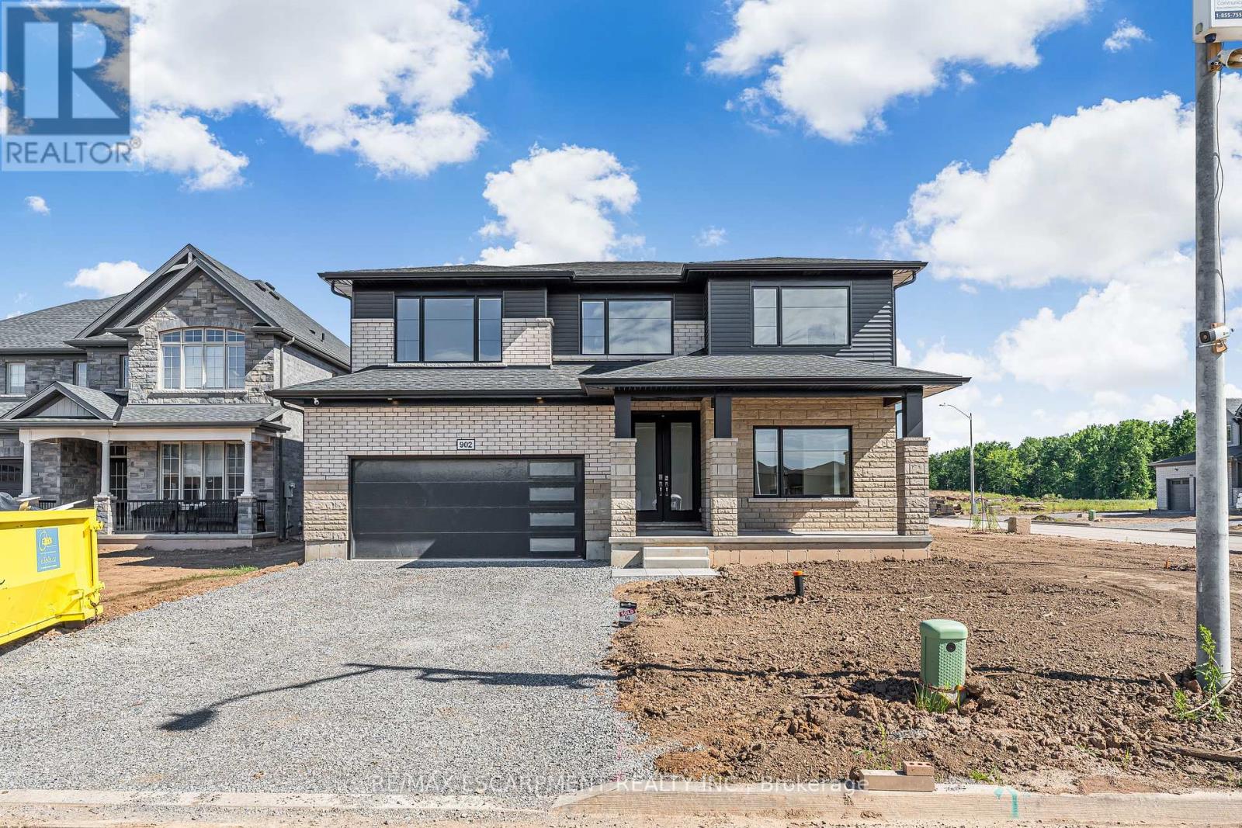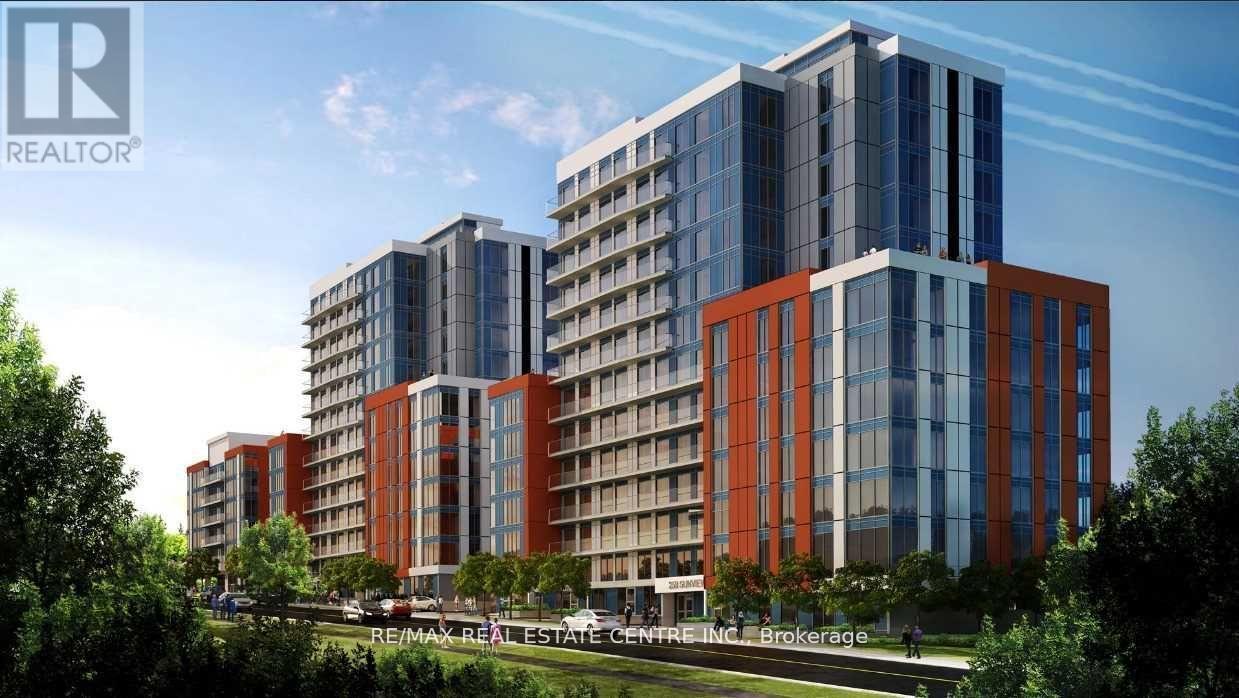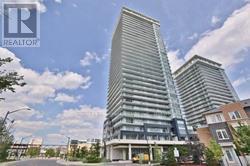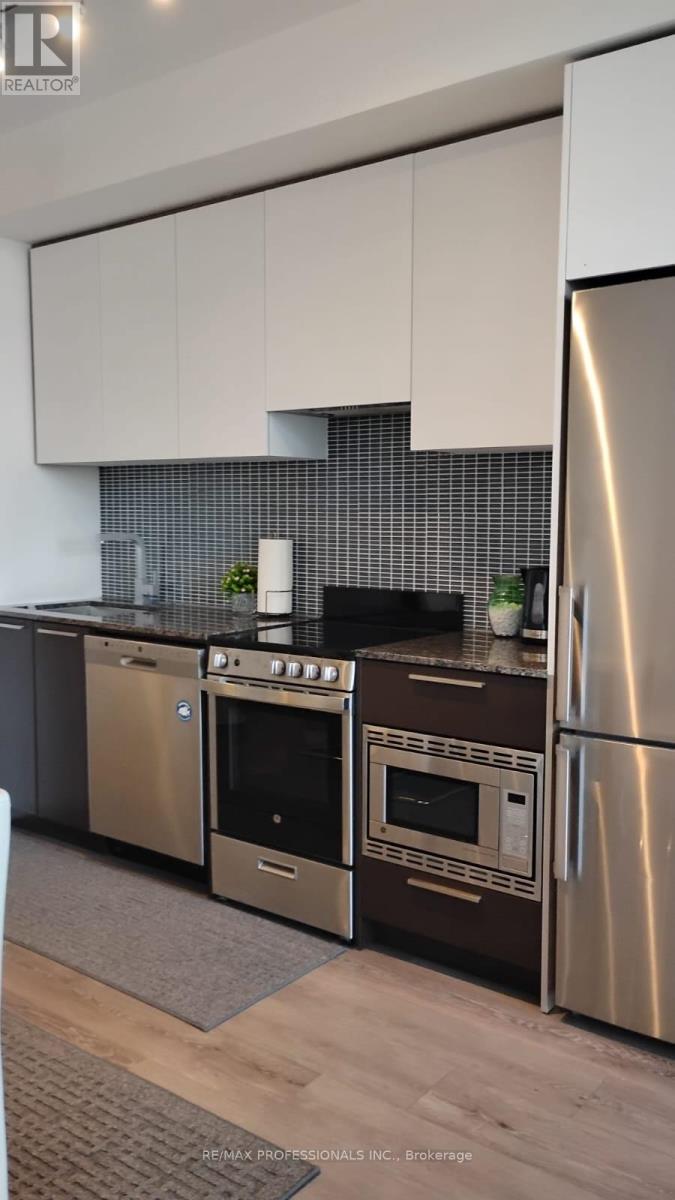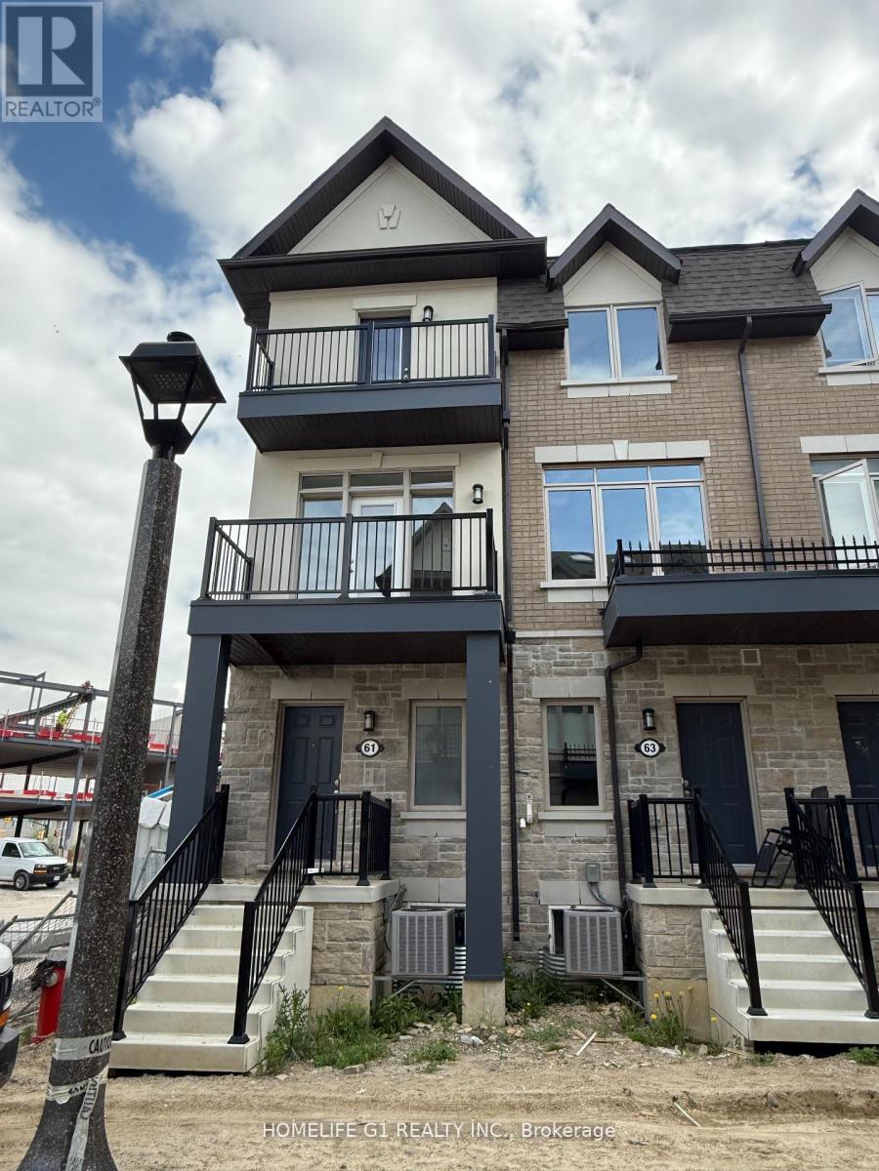1046 Concession 6 Road W
Hamilton, Ontario
Welcome to a rare 98-acre estate that seamlessly blends luxury living, natural beauty, and income-generating infrastructure, supported by two separate deeds. Whether you're envisioning a family compound, business expansion, or long-term investment, this versatile property delivers the scale, zoning, and revenue potential to bring your goals to life. At the heart of the estate is a newly renovated, custom-built two-storey residence with loft, offering over 5,500 sq ft of refined living space. Designed for both elegance and practicality, it features 6-spacious bedrooms and 7-bathrooms, perfect for multi-generational living or large-scale entertaining. The fully finished walkout basement includes a private entrance, full bath, and kitchenette ideal for guests, in-laws, or a rental suite. Surrounding the home are rolling meadows, mature forests, trails, and a peaceful pond offering unmatched privacy and a strong connection to nature. What truly sets this estate apart is over 45,000 sq ft of indoor infrastructure: nine barns, 175 stalls, 31 paddocks, and two professionally built Standardbred training tracks. This operational facility supports a dedicated client base and offers immediate revenue with room to grow, perfect for entrepreneurs or investors. The inclusion of dual deeds offer rare flexibility for future subdivision, development, or generational planing. Zoned P8, P7, and A2, the property supports a wide range of uses, including equestrian operations, agriculture, storage, events, and retreats. A unique opportunity to own a property that delivers on lifestyle, business, and investment all under two titles. A once-in-a-generation estate that must be seen to be truly appreciated. (id:60365)
1046 Concession 6 Road W
Hamilton, Ontario
Welcome to a rare 98-acre estate that seamlessly blends luxury living, natural beauty, and income-generating infrastructure, supported by two separate deeds. Whether you're envisioning a family compound, business expansion, or long-term investment, this versatile property delivers the scale, zoning, and revenue potential to bring your goals to life. At the heart of the estate is a newly renovated, custom-built two-storey residence with loft, offering over 5,500 sq ft of refined living space. Designed for both elegance and practicality, it features 6-spacious bedrooms and 7-bathrooms, perfect for multi-generational living or large-scale entertaining. The fully finished walkout basement includes a private entrance, full bath, and kitchenette ideal for guests, in-laws, or a rental suite. Surrounding the home are rolling meadows, mature forests, trails, and a peaceful pond offering unmatched privacy and a strong connection to nature. What truly sets this estate apart is over 45,000 sq ft of indoor infrastructure: nine barns, 175 stalls, 31 paddocks, and two professionally built Standardbred training tracks. This operational facility supports a dedicated client base and offers immediate revenue with room to grow, perfect for entrepreneurs or investors. The inclusion of dual deeds offer rare flexibility for future subdivision, development, or generational planing. Zoned P8, P7, and A2, the property supports a wide range of uses, including equestrian operations, agriculture, storage, events, and retreats. A unique opportunity to own a property that delivers on lifestyle, business, and investment all under two titles. A once-in-a-generation estate that must be seen to be truly appreciated. (id:60365)
902 Rutherford Street
Fort Erie, Ontario
Welcome to 902 Rutherford Ave, a 5-bedroom, 4-bathroom detached 2-storey home situated on a large corner lot and offering 3,165 sq. ft. of finished living space. This property features $140, 0 00 in upgrades throughout, providing both comfort and functionality. The main floor includes a bedroom, ideal for guests or multi -generational living. The second floor offers a large loft, a primary bedroom with a 5-piece ensuite, a spacious walk-in closet, and private balcony access, along with three additional bedrooms and a conveniently located laundry room. Additional highlights include a double car garage with remote and keyless pad entry and an upgraded alarm system with audio, visual, and data capabilities for enhanced security. This home combines modern upgrades with a versatile layout, making it an excellent option for families seeking space and convenience. (id:60365)
2 - 1753 Walkers Point
Muskoka Lakes, Ontario
Discover the charm of Muskoka living with this rare waterfront property on sought-after WalkersPoint. Set on the shores of Lake Muskoka, this cozy 600 sq ft cottage offers an inviting retreat designed for easy, relaxed living by the water.The main cottage features a bright open layout with large windows that frame sweeping lakeviews, filling the space with natural light. A well-equipped kitchen and comfortable living area provide everything you need for lakeside enjoyment, while the deck extends your living space outdoors perfect for morning coffee or evening sunsets over the water.Adding flexibility, a 140 sq ft bunkie with its own washroom and shower makes hosting friends or family simple and convenient. Whether used for guests, a home office, or a private escape,this separate space enhances the property's versatility.Outside, gentle access to the water invites you to swim, boat, or unwind at the shoreline.Mature trees surround the property, offering privacy and a true cottage atmosphere without sacrificing open views of the lake.Located in the desirable Walkers Point community, you'll enjoy peace and seclusion with easy access to local amenities, trails, and year-round activities.Highlights: 600 sq ft main cottage with open-concept living 140 sq ft bunkie with washroom and shower Direct waterfront on Lake Muskoka Private lot with mature trees and expansive views Year-round access in Walkers Point Experience the best of Muskoka with this charming waterfront getaway compact, comfortable, and perfectly positioned on Lake Muskoka. (id:60365)
279 - 258 B Sunview Street
Waterloo, Ontario
Excellent Location. Completely Furnished Apartment By Builders... Ask For Building Feature, Interior Amenities, Outdoor, Rooftop Amenities, Suit Features Suite Kitchen And Many More Details. Internal And External Bicycle Parking...Private Outdoor Lounge Area. Impress Your Clients. Very Near To University Of Waterloo And Wilfred Laurier University Campuses. (id:60365)
425 Henry Street
Woodstock, Ontario
Beautiful Detached Bungalow Situated On A Large, Private Fenced Yard With Mature Trees And Gardens. 2 Fair Sized Bedrooms, And A Lovely Bathroom With Soaker Tub. Huge L-Shaped Rec Room Allows For A Variety Of Uses; can be used as an additional bedroom. Plenty Of Natural Light. Carpet Free. Spacious Detached Garage/Workshop. Close To Highway & All Major Stores. Located close to the lovely Southside Park and Woodstock's popular dog park. (id:60365)
2202 - 360 Square One Drive
Mississauga, Ontario
Iconic Building closest to SQ1 Mall and Bus terminal, Closest to Sheridon College. 2B2B Coner unit with SE exposure and Large Wrap around balconey. 9' Ceiling Floor-ceiling windows. S.S appliances, Stone counter (id:60365)
504 - 4208 Dundas Street W
Toronto, Ontario
Welcome to Kingsway by the River where stylish design meets everyday convenience FOR ONLY 510K-. This bright andfunctional 1 bedroom + den, 1.5 bath suite offers nearly 700 sq ft of modern living with 9 smooth ceilings, sleek finishes, and athoughtfully designed layout. The open concept living and dining area flows onto a spacious balcony, perfect for enjoyingmorning light and fresh air.The kitchen is equipped with stainless steel appliances, quartz countertops, and modern cabinetry, while the den provides theideal space for a home office or guest nook. The primary bedroom features a private ensuite bath, and theres also a convenientpowder room for guests.Enjoy the comfort of 1 underground parking space and access to fantastic amenities including a fitness centre, party room,media lounge, and rooftop terrace. Nestled in a prime location just minutes from Bloor Street, Humber trails, and Islington Village shops and dining, this suite balances urban energy with a sense of retreat. An excellent opportunity for first-time buyers, investors, or those looking to downsize in style. (id:60365)
30 Agava Street
Brampton, Ontario
A stunningly beautiful and well maintained 3-Storey Freehold Townhouse featuring an Open Concept Living/Dining, Large Kitchen/Breakfast area. This property features a gourmet kitchen complete with Granite countertops, stainless steel appliances & a stylish backsplash. Separate Family and Living rooms with hardwood flooring, fitted with pot lights, and zebra blinds. Breakfast area opens to the deck.Offering 3+1 bedrooms with Engineer Hardwood Flooring at upper level and with loads of sunshine, located in a family-friendly community. Enjoy the spacious primary BR with a huge W/I closet and 4-piece ensuite. Custom closets throughout. Digital Lock For Easy & Secure access, automatic Garage door Access. 5 Minute walk to nearest grocery, convenience store, schools & parks. A perfect home for a young family or a first time home buyer. (id:60365)
61 Springdale Avenue
Caledon, Ontario
**Newly built 3 Bedrooms and 3 bathrooms Townhouse situated in the sought-after Southfields Village area is available immediately. Carpet free home with Spacious Living, Dining Room. This Cozy House boost large windows that flood the space with natural light. Open-concept Kitchen with Stainless Steel Appliances and Breakfast Bar is ideal for cooking and making it perfect place to call home. Convenient interior garage access. Beautiful 2 balconies in home-one with master bedroom and another with direct access from living-dining area to enjoy beautiful summer. **Very conveniently lactated - Walking distance to Community Centre, Library, Gym, Bus stop and Plaza!! **Tenant Insurance is required **No Smoking and No Pets*** (id:60365)
656 Scott Boulevard
Milton, Ontario
Welcome to this stunning Mattamy Kingsbury model, offering 1810 sqft of bright and functional living space. Recently painted and upgraded with pot lights throughout the main and second floors, this home blends modern style with everyday comfort. The main level boasts a spacious living room, an open-concept kitchen with a breakfast bar, and a sun-filled deck perfect for morning coffee or evening gatherings. Upstairs, the primary retreat features a walk-in closet and a 4-piece ensuite with breathtaking escarpment views. Two additional generously sized bedrooms complete the space, ideal for family or guests. With its unique end-unit design that feels like a semi-detached, this home is perfect for entertaining, relaxing, and making memories. (id:60365)
69 Preston Drive
Orangeville, Ontario
Welcome to 69 Preston Drive, Orangeville!Located in the desirable Meadowlands neighbourhood, this meticulously maintained 3-bedroom, 2.5-bathroom Albion model home offers the perfect blend of comfort, style, and convenience. A great commuter location, its just steps from schools, parks, and everyday amenities.Step into the spacious foyer with soaring cathedral ceilings and immediately feel the bright, open flow of this carpet-free home. The main floor features gleaming hardwood floors, pot lights, and a seamless open-concept design. The large, upgraded eat-in kitchen is sure to impress with granite countertops, stainless steel appliances, under-cabinet lighting, and ample cabinetry. From the dining area, walk out to the private stone patioperfect for entertaining or enjoying quiet evenings outdoors.Upstairs, the oversized primary suite offers a spa-like 5-piece ensuite and a generous walk-in closet. Two additional spacious bedrooms share a well-appointed bath, while the convenient upper-level laundry adds to the ease of daily living.The backyard is a true retreat, with low-maintenance landscaping, a stone patio and walkway, and added privacy backing onto a trail. The lower level is left unfinished so you can bring your own vision to life. Rough in for bath/kitchen already there! This exceptionally clean, move-in ready home is an outstanding opportunity in one of Orangevilles most sought-after communities. (id:60365)



