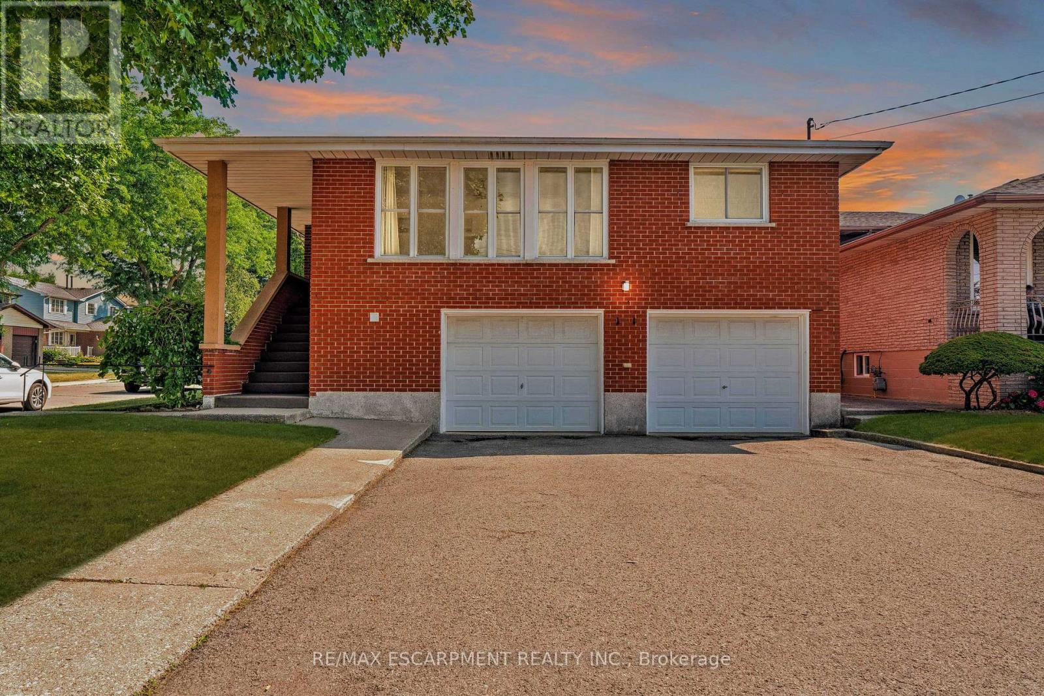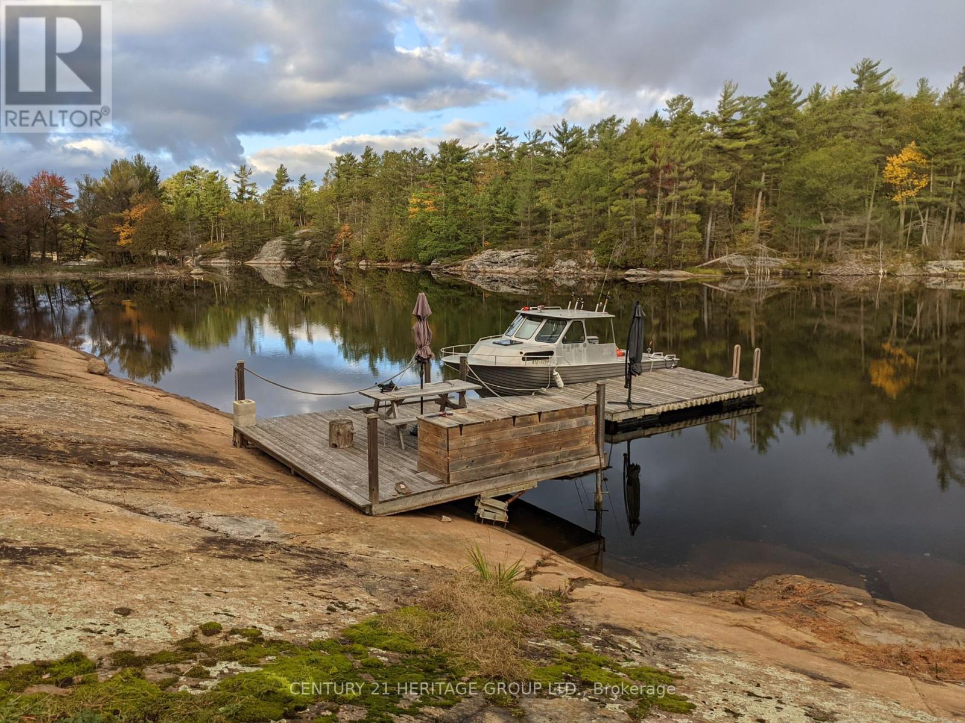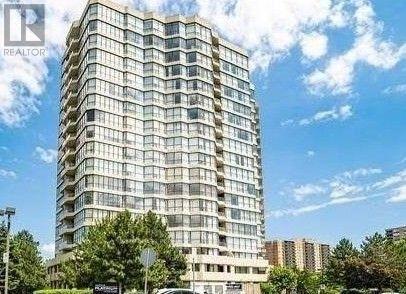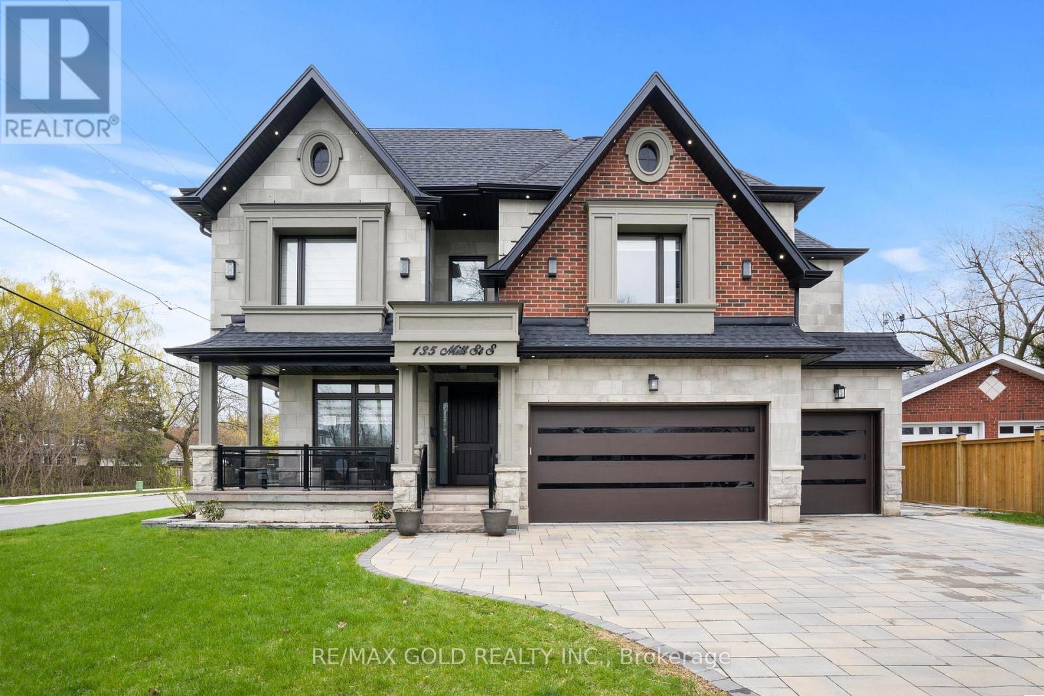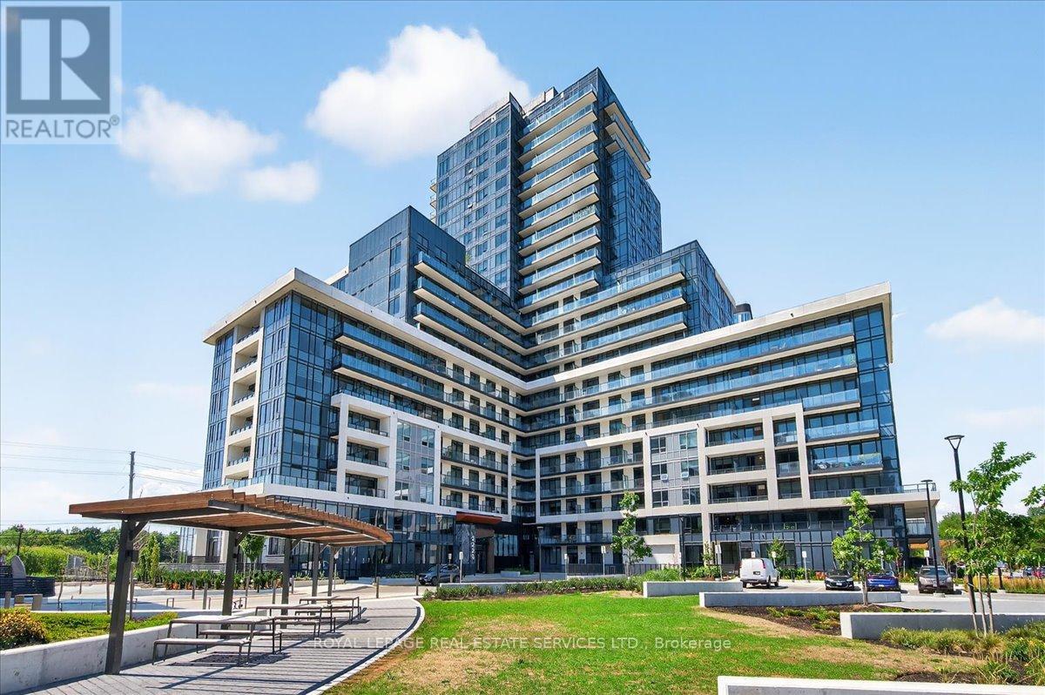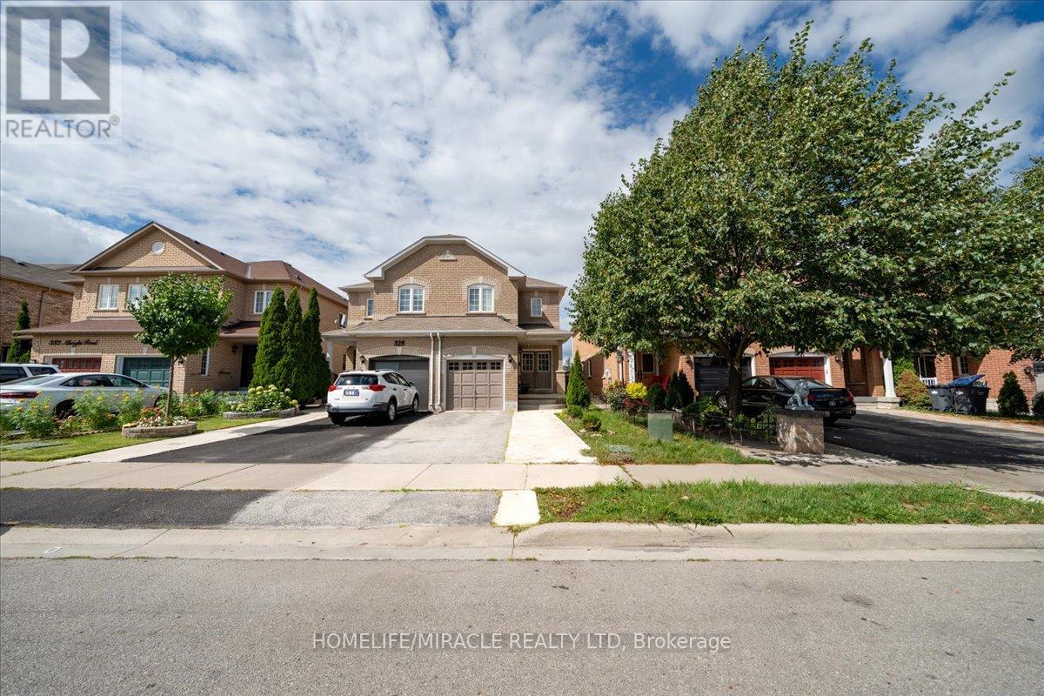4 Beston Drive
Hamilton, Ontario
Welcome to 4 Beston Street! A versatile 4-bedroom raised bungalow with undeniable curb appeal, nestled in a sought-after family neighbourhood on Hamilton Mountain. Featuring a double car garage with inside access Inside, you'll find a bright and functional layout offering nearly 3,000 sq ft of total living space on both levels. The lower level is primed for a second suite with its own private entrance, separate driveway parking on the side of the home. Large windows, a dedicated bedroom, and separate laundry, ideal for multi-generational living or creating an income-generating unit. Step outside to a sunny, raised patio with a covered section, perfect for relaxing, entertaining, or enjoying the outdoors in any weather. Conveniently located near schools, parks, Mohawk Sports Park, transit, shopping, and restaurants, this is a home that truly checks all the boxes. A solid home with endless possibilities in an unbeatable location. 4 Beston is move-in ready with room to grow. (id:60365)
3 Antiquary Road
Kawartha Lakes, Ontario
Charming Year-Round Bungalow with Indirect Waterfront Access Ideal for Families or Retirees. This recently renovated 3-bedroom bungalow, perfectly positioned on a generous double-wide lot in a quiet, family-friendly lakeside community. This year-round home combines modern updates with relaxed, easy living perfect for growing families, retirees seeking tranquility, or anyone looking for a four-season getaway. The property includes a separate indirect waterfront lot just a short 2-minute walk away, measuring approximately 14' x 34'. Whether you are dreaming of installing a private dock for your boat or enjoying a peaceful swim, the sandy, shallow-entry shoreline makes water access easy and safe for all ages. Open-concept layout with a bright and modern kitchen featuring a centre island ideal for entertaining or casual family meals. The updated 3-piece bathroom adds to the homes turn-key appeal. With three separate tax bills, the double lot offers potential for future severance an excellent option for downsizers looking to retain value or families thinking ahead. Canal Lake, part of the Trent-Severn Waterway, is a recreational paradise, offering fantastic fishing, boating, and natural beauty year-round. Conveniently located just 3km from a public boat launch, 90 minutes from the GTA, 30 minutes to Orillia, and 20 minutes to Beaverton, this property strikes the perfect balance between peaceful retreat and accessibility. (id:60365)
5178 Fifth Line
Erin, Ontario
This lovely sidesplit home with double car attached garage is a fabulous escape to the beautiful countryside of Erin. Look out from your living room to the amazing backyard with a pond containing koi fish and long country views. Short distant drive to Erin or Hillsburgh for supplies. Main bath was updated in 2021, Propane furnace 2021, Roof 2019,, Front Bay window 2020, Well pump 2024, Heater in Garage - propane; Cozy recreation room with wood burning stove. Enjoy! (id:60365)
2764 Big Ship Island (2060)
Georgian Bay, Ontario
Welcome to 2764 Island 2060 (Big Ship) Georgian Bay. This Boat Access Big Ship Island Lot is Priced to Sell and Could be Perfect for your Dream Cottage. There's an existing Builders Cabin and this is a Township Approved Building Lot with an approved Zoning Certificate to Build the Cottage In the pictures (additional pictures at the following Website: https://www.architecturaldesigns.com/house-plans/mountain-cottage-with-two-story-great-room-and-loft-1364-sq-ft-270055af) The Peace and Quiet, and Privacy of this Bay is unmatched in this area. The perfect place to Dive off the Dock, Swim, Go Fishing, or Paddle around. Over 300 feet of frontage and a total of 2.25 Acres...and No other cottage can be seen from the Lot or Waterfront. WOW! Your Own Private Oasis. Towering White Pines, Oaks, and Maples adorn the Lot. 15 minute Boat Ride from the Marina and less than 2 hour drive from Toronto. Dare to Dream. Make this Lot yours. (id:60365)
416 - 5 Rowntree Road
Toronto, Ontario
Wow!!Bright & Spacious More Than 1100 Sq Ft Condo For Sale In A Very Desirable Area Of Toronto. Accompanied By Floor To Ceiling Windows The Unit Offers Stunning Views. Open Concept Unit With Quartz Kitchen Counter Top. Large M/Bdrm With 4Pc En Suite, Laundry En Suite. Ready For Your Enjoyment With Fantastic Ravine View, 24 Hours Gate Security, Indoor And Outdoor Swimming Pools, Table Tennis, Lawn Tennis And Gym All For Your Enjoyment. Very Convenient Location !!!! (id:60365)
116 River Rock Crescent
Brampton, Ontario
Welcome to this exquisite home in Brampton, featuring 3 spacious bedrooms and 3 bathrooms, convenient office space. This beautiful home includes a hot tub and a pergola, with a breathtaking scenic backyard, which overlooks a serene ravine lot filled with lush trees and greenery, absolutely perfect for entertaining or enjoying a quiet, relaxing evening.Step inside and experience the expansiveness this home has to offer. Featuring an inviting family loft that serves as a perfect cozy retreat, this residence seamlessly blends comfort and elegance. The large, functional kitchen is perfect for culinary enthusiasts, while the adjoining dining room provides ample space for memorable family gatherings. Relax in the spacious family room, complete with a captivating natural stone fireplace, creating a warm and inviting ambiance. Practicality meets style with a convenient main floor laundry, making everyday chores a breeze. Nestled in a highly sought-after location, this home is close to top-rated schools and all essential amenities, ensuring convenience and a high quality of life. Don't miss your chance to make this stunning house your forever home! Close to Freshco, Banks, Gas Stations, Fast Food Restaurants, School, School Bus Route, Public Transit, Cassie Campbell, Golf Range, Parks, Trails & Ponds. (id:60365)
135 Mill Street S
Brampton, Ontario
Welcome to this custom-built luxury home in the heart of Brampton, offering over 6,000 sq.ft. of refined living space on a premium 70x130 ft lot. Showcasing a harmonious blend of stone, brick, and stucco exterior, this residence features a 3-car garage plus 8-car driveway, interlocked patio, pergola, firepit, storage shed, gas BBQ hookup, sprinkler system, and exterior pot lighting. Step inside to a grand double-height foyer with circular staircase, rich wainscotting, crown moulding, and a book-matched fireplace. The main floor boasts 10 ft ceilings, an oak-paneled private office, skylight, and a chef's kitchen with built-in luxury appliances, large centre island, gas range, and separate spice kitchen. Open-concept living spaces flow seamlessly with 7-inch hardwood flooring, pot lights, chandeliers, and built-in ceiling speakers throughout.The home offers 5 spacious bedrooms, each with walk-in closets and ensuite bathrooms. The primary suite features 11 ft tray ceilings, spa-like ensuite with freestanding tub, and rainfall shower. Convenience abounds with laundry on both the second floor and basement.The finished basement with 9 ft ceilings includes a legally approved second unit with separate entrance, ideal for rental income or multi-generational living. Enjoy a custom bar area, gym, and entertainment-ready layout. Two furnaces, two AC units and security cameras ensure comfort and peace of mind. All within walking distance to Gage Park, PAMA, and Brampton GO Station; blending heritage, culture, and connectivity with modern luxury. A rare opportunity to own a meticulously designed estate in one of Brampton's most desirable locations. (id:60365)
514 - 3220 William Coltson Avenue
Oakville, Ontario
Welcome to the Upper West Side Condo! This Modern Suite Features 2 Bedrooms, 2 Bathrooms, Ensuite Laundry, a Private Balcony, One Underground Parking Space and a Good Sized Locker. Over $16k in Premium Upgrades Have Been Added , Enhancing the Style and Value of the Unit. The Kitchen Showcases All Premium Stainless Steel Appliances, Including a French Door Style Fridge with Water & Ice, Quartz Countertops, Premium Cabinet Doors, Upgraded Faucets and Backsplash and a Centre Island with Seating. High End Laminate Flooring Throughout the Suite.Step Into a Lifestyle of Contemporary Luxury in this Cutting-Edge, Keyless-Entry Building Equipped with Smart Connect Home Technology. Unwind on the Rooftop Terrace, Take Advantage of the Co-working Spaces on the Main Floor, or Host Gatherings in the Upscale Party and Entertainment Lounge. Stay Active in the Fully Equipped Fitness Centre with Gym Lockers. This Condo Also Features a Pet Spa for Your Furry Companion. Ideally Located Near Oakville's Top Schools, Minutes from Sheridan College, Oakville Trafalgar Hospital, and Oakville GO Station, with Quick Connections to Highways 403 & 407. Surrounded by Local Restaurants, Shopping, Parks and More! This Residence Blends Comfort, Style, and Convenience. This is a Must See! (id:60365)
326 Albright Road
Brampton, Ontario
Welcome to this spacious and beautifully maintained semi-detached home in the sought-after Fletchers Creek Village community, featuring a double-door entry. Step into a bright, open foyer that leads to a generous living area perfect for both everyday living and entertaining. The large eat-in kitchen offers ample counter space and a walk-out to a fully fenced backyard for outdoor enjoyment. Upstairs, you'll find three spacious bedrooms, including a primary suite with his-and-her closets and a 4-piece ensuite with soaker tub and separate shower, along with the convenience of upper-level laundry. The finished basement provides valuable bonus space, featuring a practical three-piece washroom, cold room, and ample extra storage. An open den area offers the perfect spot for study, work, or entertainment, while the enclosed room currently used as a bedroom provides flexibility for guests, a home office, or private retreat (basement not retrofit).Ideally located near schools, parks, shopping, and just minutes to GO Transit, this move-in-ready home combines comfort, functionality, and future potential, a fantastic opportunity for families and professionals alike. (id:60365)
116 - 1538 Lancaster Drive
Oakville, Ontario
This charming 3-bedroom, 2-bathroom condo townhouse offers a perfect blend of comfort and convenience. The spacious living room is ideal for relaxation, while the kitchen comes equipped with appliances for meal preparation. Upstairs, you'll find three cozy bedrooms, each with plenty of natural light. A full bathroom is located on the second floor. The basement features a rare additional 3-piece bathroom. The outdoor area offers potential for relaxation. Enjoy easy access to shopping, dining, transit, and the Oakville GO Station. This property is perfect for anyone seeking a low-maintenance lifestyle with plenty of room to grow. Located in a desirable neighborhood with a playground, nearby parks, trails, creeks, and ravines. Recent updates include new laminate flooring upstairs and fresh paint throughout. Plenty of visitor parking available. Pot lights on the main floor and basement (id:60365)
898 Cactus Point
Milton, Ontario
Discover this captivating end-unit townhouse in Milton's highly sought-after Cobban community. Bathe din natural light, this beautifully upgraded home offers a bright, spacious layout ideal for families seeking comfort, style, and convenience. The ground floor welcomes you with porcelain tile flooring, interior garage access, and a versatile enclosed den with elegant French doors perfect for a home office or guest room. Upstairs, the open-concept second level shines with a chef-inspired kitchen featuring white Arabesque quartz countertops, stainless steel appliances, a stylish backsplash, and under-cabinet valence lighting. An upgraded island with deep pots-and-pan drawers adds both function and flair. The living and dining areas are perfect for entertaining, enhanced by upgraded lighting, reinforced TV framing, and a walkout to a private balcony with a natural gas line. A two-piece powder room with upgraded vanity, mirror, and porcelain tile, plus a conveniently located laundry area, complete this floor. The third level features an oak staircase with upgraded pickets and leads to three generously sized bedrooms. The primary suite offers a large walk-in closet and a modern three-piece ensuite with frameless glass shower, pot light, floating vanity, and porcelain tile. All bedrooms include upgraded vinyl flooring, mirror closet doors, and flat ceilings no popcorn here. The main bathroom also boasts a floating vanity with edge line integrated sink and sleek porcelain tile. Freshly painted and impeccably maintained, this move-in-ready home offers proximity to top-rated schools, parks, shopping, dining, and transit everything your family needs for vibrant, connected living. (id:60365)
27 Denlow Drive
Brampton, Ontario
This home is back on the market with exciting new upgrades, including a brand-new full ensuite in the primary bedroom, freshly painted basement, and additional renovations in the basement. Welcome to this beautifully upgraded detached home thats ready for you to move in and enjoy. From the moment you arrive, youll notice the care and detail put into every update-brand newtriple-glazed windows and doors which not only add curb appeal but also improve energy efficiency and comfort year-round. The home features a brand-new roof, a freshly painted interior, and a cozy sunroom that is perfect for relaxing or entertaining. Step out to the enclosed porch, which adds extra space and charm to the front entrance. Inside, youll find new appliances in the kitchen, making meal prep a breeze. The layout is functional and inviting, with plenty of natural light throughout. A separate basement entrance offers great potential-whether you're thinking of an in-law suite, rental income, or just extra living space. The location could not be better. You are just minutes from Sheridan College, making this an ideal spot for students or families. Schools, parks, and everyday amenities are all close by, making life here easy and convenient. Whether you're a first-time buyer, a growing family, or someone looking to invest, this home isa fantastic opportunity. With all the major updates already done, you can move in with peace of mind and enjoy everything this great neighborhood has to offer. Do not miss outcome see it for yourself!' (id:60365)

