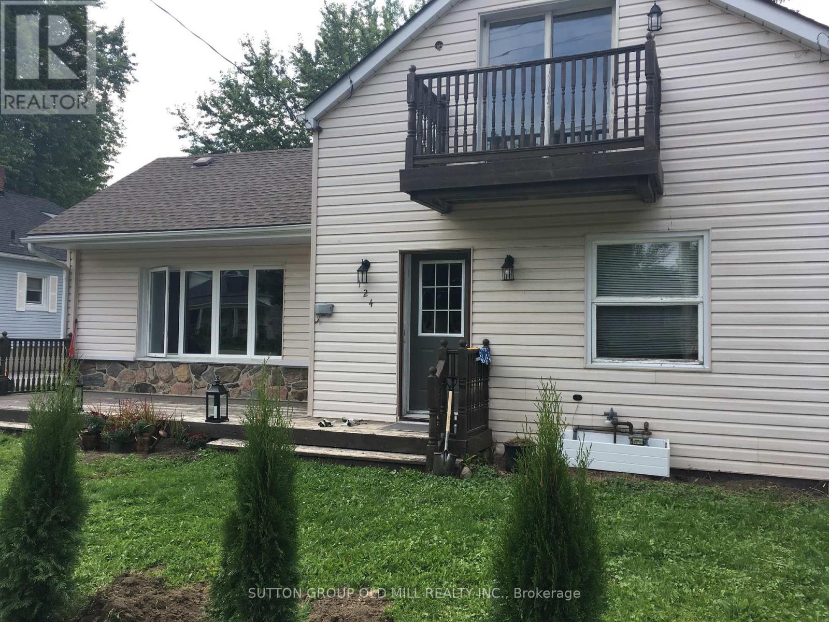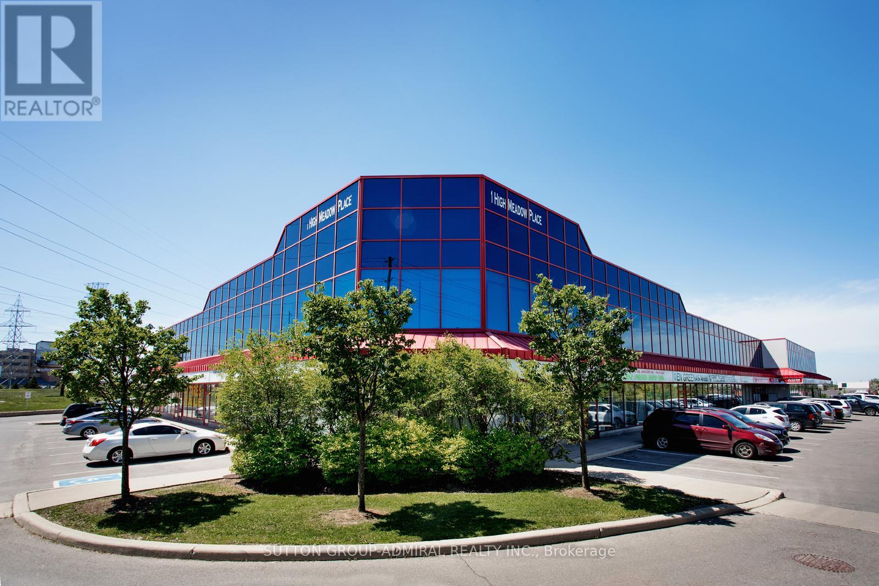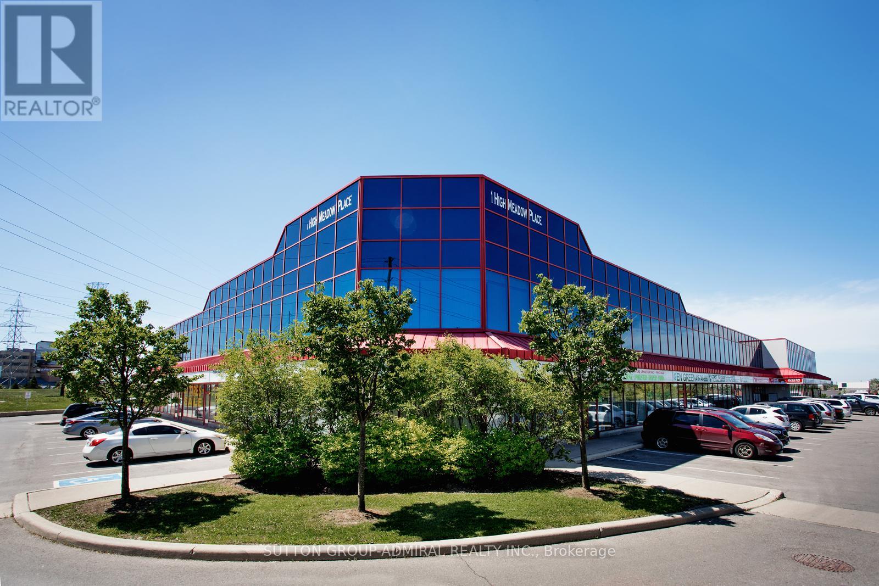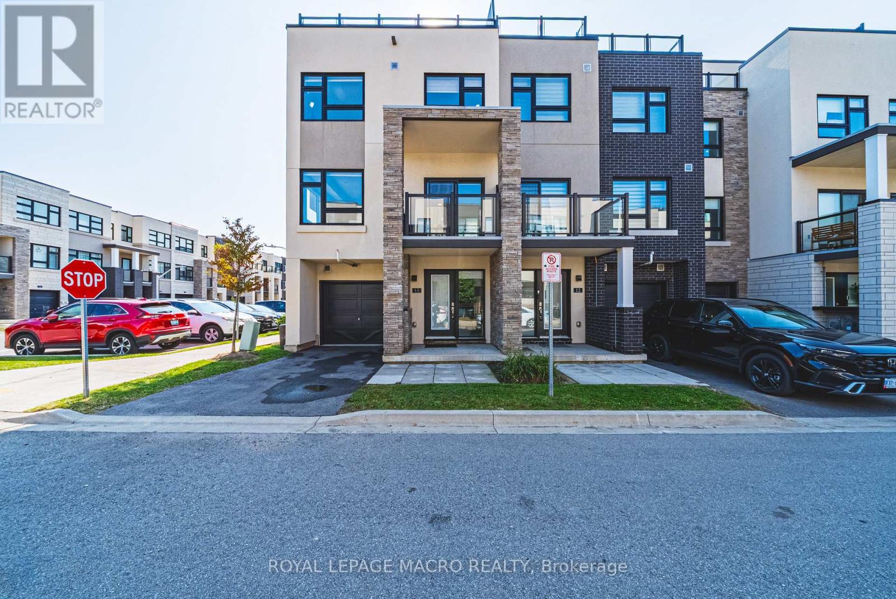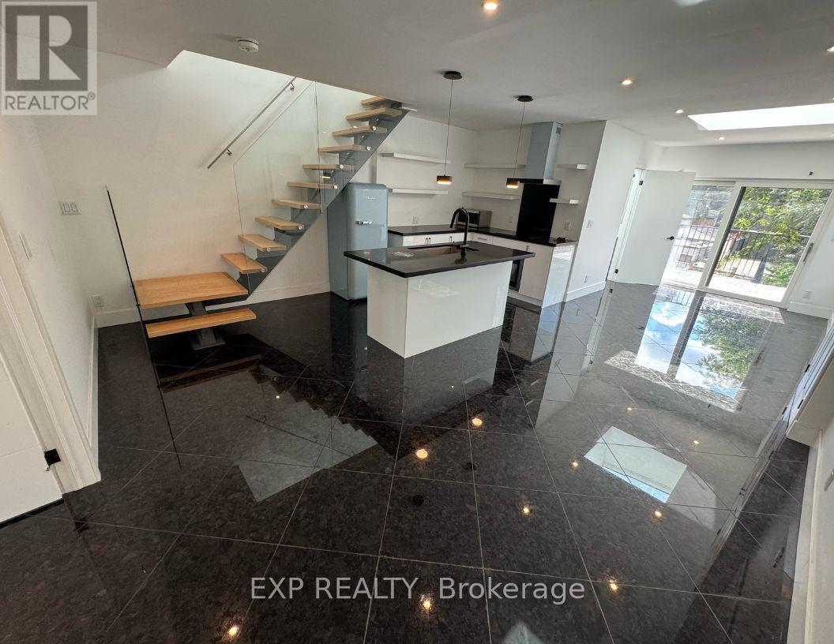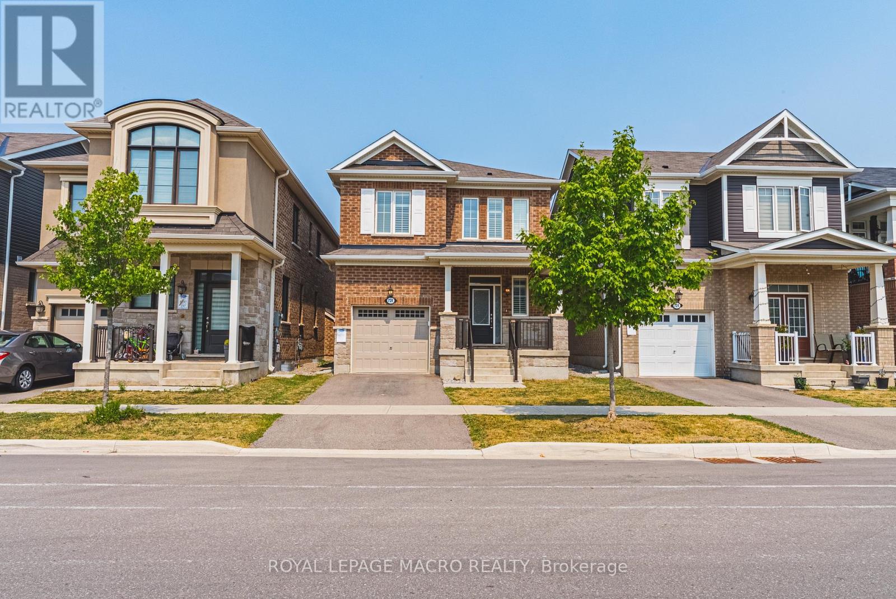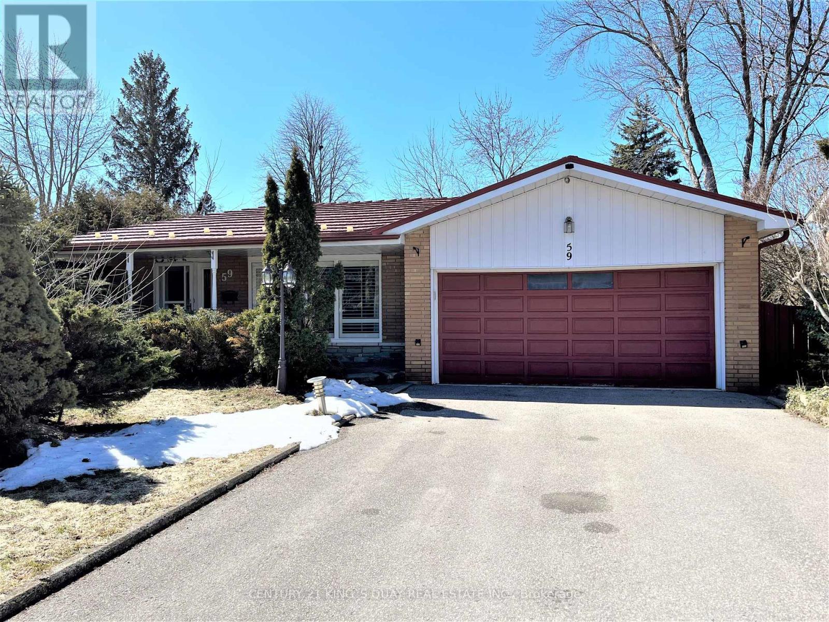124 Bruce Street S
Blue Mountains, Ontario
Great location! Beautiful 3 bedroom, 2 bathroom home in the heart of downtown Thornbury. Walking distance to amazing restaurants, shops and the waterfront! The main floor of this bright and spacious home features a large living room with a beautiful wood buring fireplace. Main floor primary bedroom with updated 3 piece ensuite. 2 additional bedrooms on the 2nd floor provide a perfect space for guests or children. Relax and unwind by your gas fireplace in your private backyard retreat. This home sits on a lovely deep town lot with mature trees. Enjoy the outdoors from 3 different decks and patios. Move-in ready or a great opportunity for investors or builders! (id:60365)
18-19 - 1 High Meadow Place
Toronto, Ontario
Two Adjacent Prestigious Industrial Condo Units Facing Signet Dr. Excellent High Traffic Location. Quick Access To Hwy 400, Finch Avenue And Walking Distance To Ttc. Eh Zoning With Multiple Uses Available. 22-Foot Clear Height Combined Warehouse Space of 2,308 square feet With Temperature Controlled Infra-Red Heating with one 6w x 7h Foot Double Man Door and one 12w x 16h Drive-In Door. Main Floor Combined Showroom Space of 1,498 square feet At Front With Two Separate 2nd Floor Offices for a total of 1,498 square feet. Rooftop HVAC unit for main floor showroom and 2nd floor office. 3 washrooms on main floor, 2 barrier-free. Additional washroom on 2nd Floor of Unit 18. No Automotive Uses! Landlord Looking For Prestige Or Professional Tenants. (id:60365)
1295 Dempster Lane
Oakville, Ontario
!! ~ Wow Is Da Only Word To Describe Dis Great! "Wow! A Must-See Showstopper In Oakville, This Home Is A True Showstopper !! Close To Shopping Plaza , Hwy 403/ Hwy 407l !! Step Into A Beautifully Designed 3-Bedroom Unit ((((( *** Brand New - Never Lived-IN-Home **** ))))) That Exudes Elegance And Functionality. The Chef's Kitchen, Adorned With Designer Choices, Offers Ample Storage Space, Quartz C'Tops, And Features Stainless Steel Appliances, Making It A Culinary Haven. An Open Concept Living And Dining Area Creates A Modern And Welcoming Atmosphere, The Sense Of Space And Grandeur Is Undeniable. The Master Bedroom Is A Spacious Retreat With Closet !! Hardwood Floors Through-Out On Second Floor! Hardwood Staircase! Two Balcony Enclosed! A Luxurious 4 -Piece Bathroom, Ensuring Comfort And Convenience! Two Additional Generously Sized Bedrooms Offer Versatile Space For Your Needs With Direct Garage Access, Finished Partially Basement, This Home Offers Ultimate Convenience !! (id:60365)
18 - 1 High Meadow Place
Toronto, Ontario
Prestigious Industrial Condo Unit Facing Signet Dr. Excellent High Traffic Location. Quick Access To Hwy 400, Finch Avenue And Walking Distance To Ttc. Eh Zoning With Multiple Uses Available. 22-Foot Clear Height Warehouse Space of 1,505 square feet With Temperature Controlled Infra-Red Heating And 6w x 7h Foot Double Man Door. Main Floor Showroom Space of 980 square feet At Front With 2nd Floor Office of 980 square feet. Rooftop HVAC unit for main floor showroom and 2nd floor office. 2 washrooms on main floor, 1 barrier-free. Additional washroom on 2nd Floor. No Automotive Uses! Landlord Looking For Prestige Or Professional Tenants. (id:60365)
871 Tenth Street
Mississauga, Ontario
This detached bungalow offers the perfect blend of lifestyle and long-term value ideal for first-time buyers, investors, or builders. Situated on a generous 56 x 100 ft lot, its a standout opportunity in the sought-after Lakeview community, offering both room to grow and a location you'll love. Step inside to a bright, open Living and Dining area that flows seamlessly into a stylish space-efficient Kitchen. The main floor features two comfortable Bedrooms and a modern, updated Bathroom. The Basement, with a separate entrance and partially unfinished layout, is full of potential to customize to your needs. Outside, enjoy a newly built Front Porch (2021), a fully fenced, park-like Backyard, and a private driveway that accommodates up to three cars. Just minutes to Lake Ontario, parks, trails, schools, shopping, highways, and the Long Branch GO station, this home offers both convenience and future potential (Double lot). Whether you're looking to renovate, build new, or invest in one of Mississaugas thriving neighbourhoods, 871 Tenth Street is a rare opportunity to bring your vision to life. Don't miss it as properties like this are hard to find! (id:60365)
13 - 1121 Cooke Boulevard
Burlington, Ontario
Location, location, location! This modern 3-bedroom, 1.5-bath, 3-storey corner end-unit townhome condo offers approximately 1,600 sq. ft. of stylish, low-maintenance living in one of Burlington's most desirable and commuter-friendly locations. As a corner unit, it benefits from extra windows that fill the home with natural light. The second floor features a beautifully designed open-concept layout, with a spacious living and dining area that's perfect for entertaining and easy to furnish to suit your style. The kitchen is both functional and elegant, with quartz countertops, a designer backsplash, stainless steel appliances, and a large island with breakfast bar seating ideal for hosting or casual dining. A convenient 2-piece powder room is also located on this level. The third floor includes three bright bedrooms, a full 4-piece bathroom, and bedroom-level laundry for added convenience. The top level boasts an oversized private rooftop terrace with stunning views of Burlington's north and east skyline perfect exposure for enjoying beautiful scenery both day and night. Step out to an additional balcony from the dining area for even more outdoor space. Located just steps from the Aldershot GO Station and minutes from major highways, this home is perfect for commuters. Enjoy close proximity to Lake Ontario, marinas, parks, trails, the Royal Botanical Gardens, Burlington Golf & Country Club, shopping, restaurants, and all the amenities you need. Bright, modern, and move-in ready this home offers the perfect blend of comfort, convenience, and style. (id:60365)
12119 The Gore Road
Caledon, Ontario
Excellent Location, quiet private Country living and still very close to city amenities, plaza and bus services. Newly Furnished Bungalow house walking distance from Mayfield Rd/The Gore Rd in Caledon. One room with ensuite is located on the ground floor and the second bedroom & Bathroom & Kitchen are in the basement. Impressive Separate independent private ground level entry at front of house, front porch sitting area with swing, far away neighbours, view farms from bedroom window or very spacious front porch,Premium Ravine Lot. , picture window, pot lights, Independent Laundry, Brand New Appliances, furnished, this home has everything you ever wanted. All new appliances include Fridge, Stove, Dishwasher, Oven,Microwave, Washer, Dryer. Parking, This Home Perfect for someone who like space, privacy and nature, Or Working Professional. Tenant to buy their own internet.Tenant To Pay 35% of the Utilities. Tenant insurance required. (id:60365)
1 - 1577 Bloor Street W
Toronto, Ontario
Live In This Beautifully Renovated Furnished Two Bedroom Upper Unit In The Most Desirable Area With Easy Access To Dundas Station, Ttc, Shopping At Your Door Step & High Park. Open Concept Kitchen, Lots Of Natural Light. Sky Lights Throughout, Heated Flooring, Quartz Flooring On Main And Granite Flooring On 2nd Floor. Parking Included. Approx 650 Sq Ft Main Flr & 800 Sq Ft 2nd Floor. * *Tenant To Pay 50% Of Utilities. (id:60365)
728 Kennedy Circle W
Milton, Ontario
Welcome to this stunning 3-bedroom, 3-bathroom detached home in Milton's sought-after Cobban community. With 1,660 sq. ft. of beautifully finished living space, this home features 9-foot ceilings on the main floor and rich hardwood flooring throughout. The open-concept main level includes a modern kitchen with stainless steel appliances and a designer backsplash, along with a spacious living area centered around a sleek linear electric fireplace perfect for relaxing or entertaining. A beautifully finished maple staircase leads to the second floor, where you'll find three generously sized bedrooms, including a peaceful primary suite with a spacious, well-appointed en-suite bathroom featuring a large Super Shower. Two full bathrooms upstairs, along with a main-floor powder room, ensure plenty of space and comfort for the whole family. The basement offers a rough-in for a future 3-piece bathroom and enlarged windows, ready for your custom finishing. Outside, enjoy a private, fully fenced backyard, perfect for kids, pets, and outdoor gatherings. Cobban is one of Milton's newest, most family-friendly neighborhoods, known for its quiet streets, modern homes, and strong sense of community. This home is ideally located near top-rated schools, making it perfect for families. Just steps away are St. Veronica Catholic Elementary School and the newly opened Cedar Ridge Public School. For older students, St. Kateri Tekakwitha Catholic Secondary School is nearby, along with Craig Kielburger Secondary School, which offers a range of academic programs. Families will appreciate having quality education options within walking distance. You'll love being minutes from parks, playgrounds, schools, and the new Catholic high school. Commuters will appreciate easy access to highways, GO Transit, and nearby shopping plazas. This home combines style, comfort, and location an ideal opportunity for families and first-time buyers alike. (id:60365)
106 Appleby Place
Burlington, Ontario
Welcome to this exceptional luxury estate in Shoreacres, steps from the lake - offering over 9,000 sqft of beautifully designed living space. Custom built with impressive curb appeal and meticulous attention to detail. Grand entrance and main staircase welcome you to this thoughtfully designed home that blends relaxed elegance w/timeless design through layered millwork and a purposeful layout. The formal living features coffered ceilings, gas fireplace and double sided aquarium. The grand dining room provides ample space for large family gatherings. A sun-soaked kitchen opens into a bright sunroom and walkout to the backyard- ideal for morning coffee or hosting poolside gatherings. Chefs kitchen features a large island, gas cooktop, double wall ovens, oversized fridge, pantry and a built-in bar area with sink. The utility wing is tucked away w/mudroom, garage access, secondary stairs and additional rear yard access. The south facing primary retreat has lake views, gas fireplace, generous walk-in and a spa ensuite. Four additional well-appointed bedrooms enjoy their own private ensuite. The fifth bedroom also features its own rec room with second laundry and sink - perfect for a dedicated in-law or nanny suite. The nearly 3,100 sqft finished basement includes a bedroom with ensuite, bar, wine cellar, theatre room, gym, and ample space for entertaining.The professionally landscaped rear yard features multiple flagstone seating areas, a full size heated salt water pool with automatic cover, outdoor kitchen/ BBQ station, and covered cabana with gas fireplace, all bundled in a Muskoka-like tranquil setting. Elegant, timeless, and serenethis is a rare opportunity to live steps from the lake in one of Burlingtons most coveted neighbourhoods. Luxury Certified. (id:60365)
59 Fonthill Boulevard
Markham, Ontario
A Home That Your Family Will Enjoy In Historic Village Of Unionville! . Newer Laminate Hrdwd Flrs, Friendly Painted T/O, Smooth Ceilings W/Crown Mldg With Finished Basement, Custom Kitchen W/Granite Counters, Newer Cabinets, Pantry, California Shutters, Newer S.S. Appliances. Walk To Beautiful Unionville Main St, Toogood Pond, Top School Zone (Unionville S.S) & Parks, Library. (id:60365)
2767 Bur Oak Avenue
Markham, Ontario
Well Maintained 3 Story Townhouse In Upper Cornell, Two 3Pc Ensuite Bdrms, Upgraded Hardwood Floor Thru/O Living & 3rd Fl. Bright And Separate Family Rm On G/Floor Can Be Used As An Office Or Potential 3rd Br. A Large Eat In Kitchen Walk/O To A Terrace. Water Purification System & Soft Water System. An Attached Single Garage And A Driveway Enough For 2 Large Cars. Visitor's Parking In The Front street, Walk To School, Park. Public Transit Is At Door Step. Mins To Hwy 407, Go Station, Cornell Community Center, Markham Stouffville Hospital, Markville Mall & Close To All Amenities! (id:60365)

