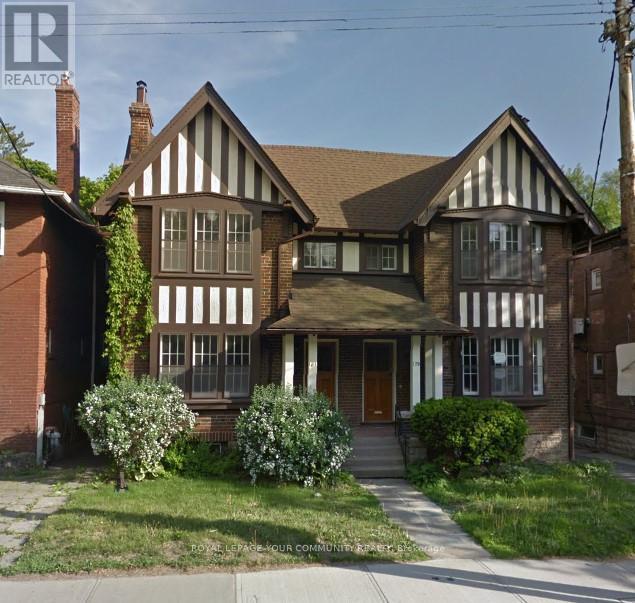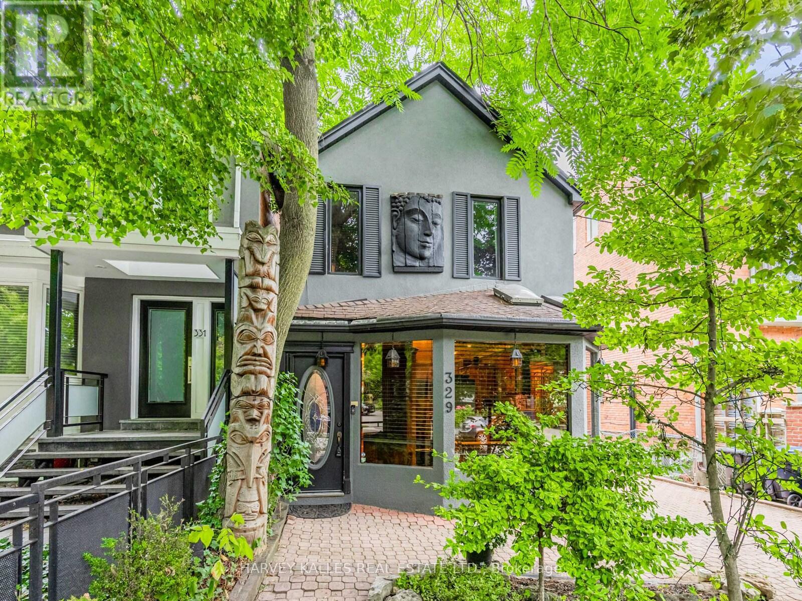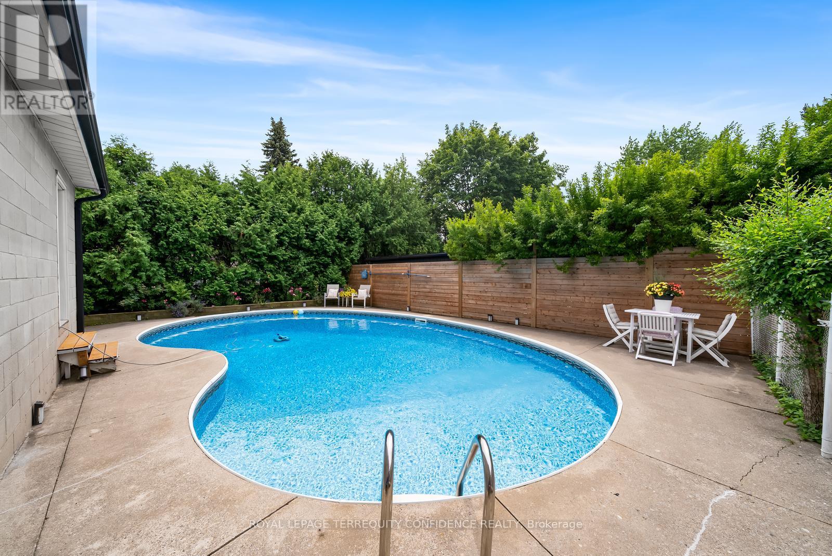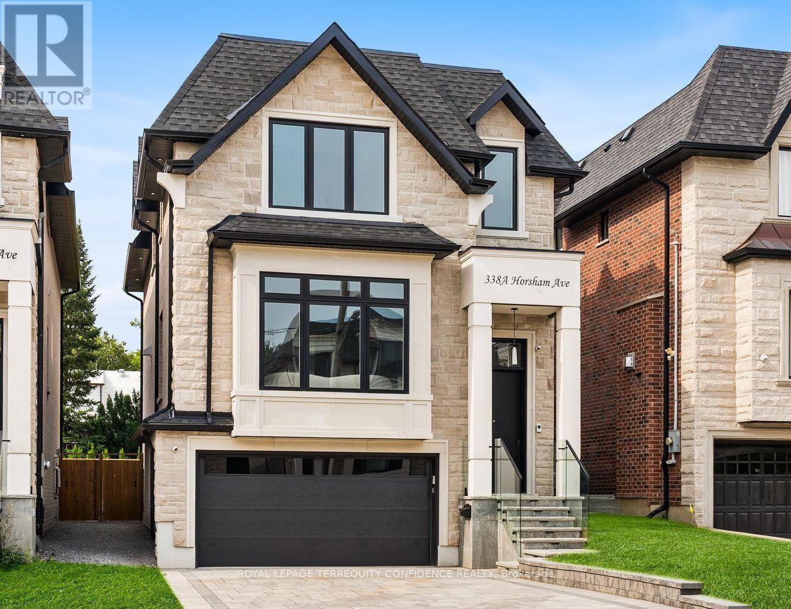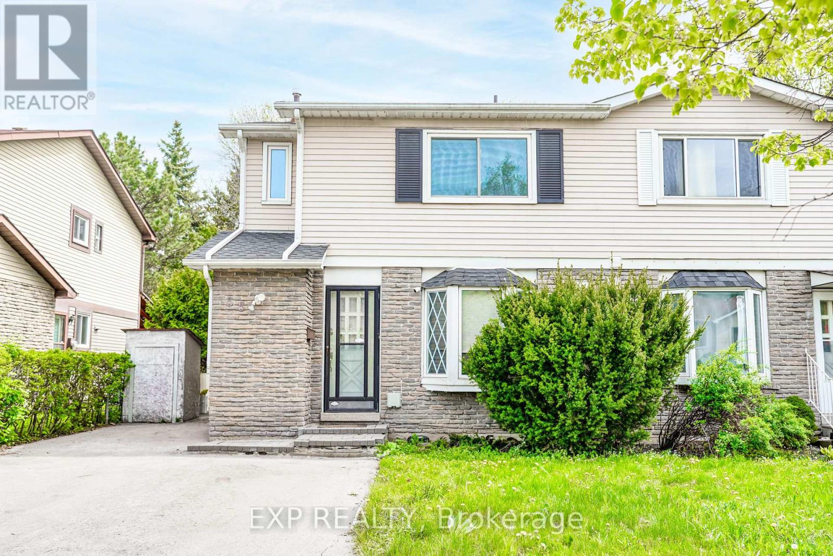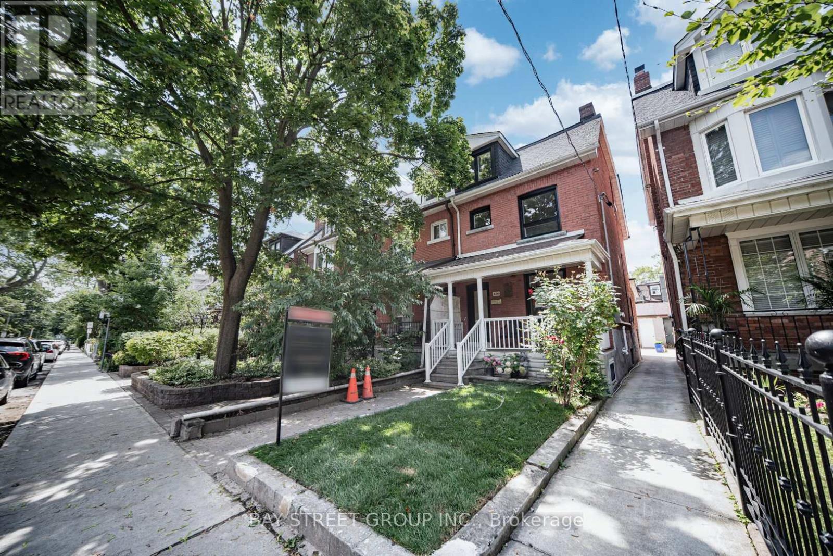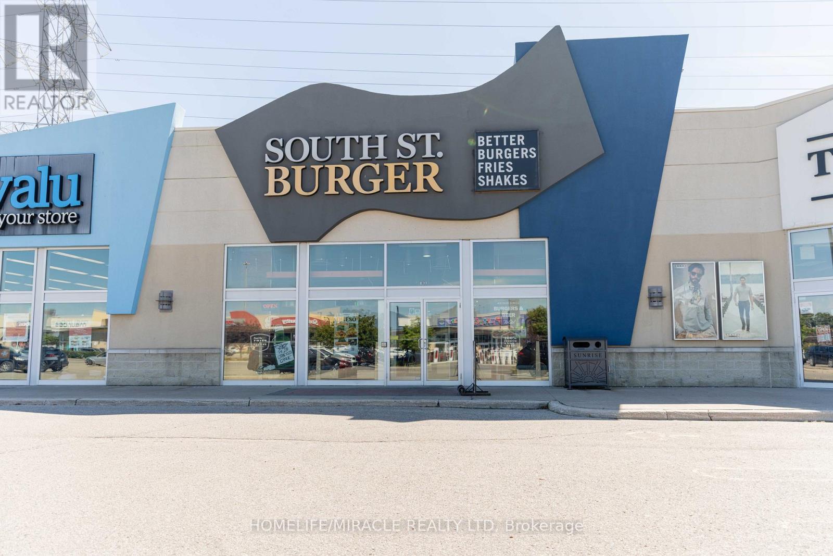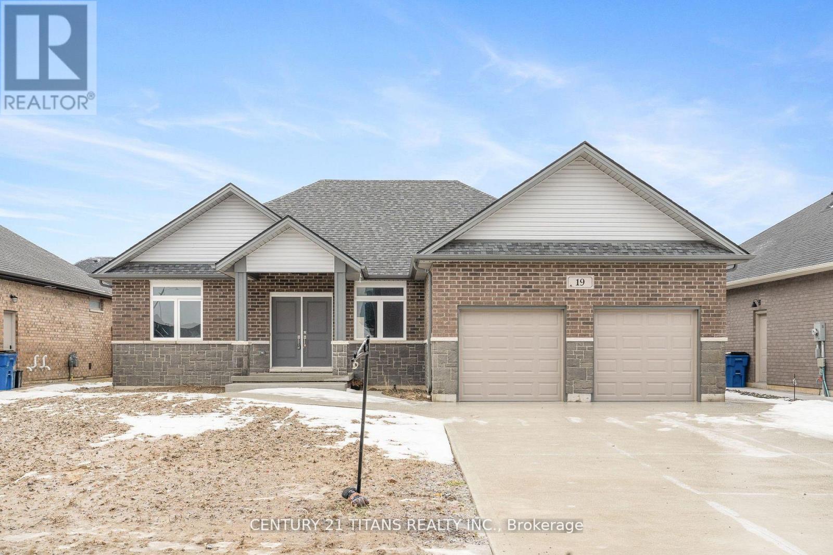179 St Clair Avenue E
Toronto, Ontario
Exceptional investment opportunity in the heart of Moore Park, steps to Yonge & St. Clair. This purpose-built multi-residential property offers a true 5.86% cap rate at full occupancy. Featuring 8 suites, with 2 vacant units ready for new tenants, and one gutted suite primed for renovation. All other suites have been thoughtfully updated between turnovers, including new bathrooms, kitchens, stainless steel appliances, and ensuite laundry for all suites. Above grade suites (4) each feature 2+1 bedrooms, 1+2 bathrooms, ductless AC units, wood-burning fireplaces, tasteful renovations. Radiant heating throughout. The property includes a detached 4-car garage (brick structure, concrete foundation) with potential for tandem parking, allowing up to 10 vehicles. Generous layouts with approx. 5,340 sqft above grade and additional sq footage in the 4 lower-level suites. All suites pay own hydro separately metered. Entire building underwent a major renovation in 2017 with new kitchens, baths, plumbing, electrical, roof, eavestroughs, and boiler. An unbeatable location with easy walkability to transit, shops, schools, and library. Strong upside with vacant units ready to be leased. A rare, turnkey opportunity in one of Toronto's most desirable neighbourhoods. (id:60365)
207 & 210 - 2454 Bayview Avenue
Toronto, Ontario
Incredible Opportunity To Rent 1200 Sf Classrooms/Office Total With Ample Natural Light. Ideal For Any Tutoring Centre Or Other Education Use. Surrounding Upper Class Demographic Excellent Source For Fuelling Commercial Activity. Ample Parking For Staff And Clients At Rear Of Building. Unit Is Available Monday To Friday From 4:30Pm Onwards And Anytime On Weekends. Ideal For A Start Up And Potential Referral Synergies With Already Established Private School. **EXTRAS** Unit Comes With Use Of Smart Board! Very Close Proximity To Cf Shops At Don Mills, Sunnybrook Health Sciences Centre, Rosedale Golf Club & More! All Utilities & Wifi Included in Lease Price. ***No storage space available.***No HST applicable on Lease Price Also!***. (id:60365)
1406 - 1080 Bay Street
Toronto, Ontario
U Condominiums One Of Downtowns Most Desirable Downtown Location, Steps To Yorkville, Ttc Subway And Buses, Uft, Government Offices, Hospitals And Cafes, 9 Ft Ceilings, Beautiful West View, Corian Backsplash And Counter Tops In The Kitchen, Pre-Finished Engineered 5" Wide Wood Flooring, European Style Kitchen With Integrated Energy-Star Appliances, In-Suite Stacked Washer And Dryer. (id:60365)
Ph11 - 400 Adelaide Street E
Toronto, Ontario
Ultimate Penthouse living at Ivory on Adelaide! Built by Plaza, one of Toronto's most reputable developers! Stunning 1 + den with parking & locker. Offering spectacular west facing views of Toronto's extraordinary skyline from floor-to-ceiling windows & a private balcony. Bright, open layout (664 sq ft) with tall 9' smooth ceilings, and a modern kitchen featuring quartz counters, integrated appliances & ample storage. The spacious bedroom has a walk out to the balcony. and versatile enclosed den ideal for an additional bedroom, office or guest space. Luxury amenities include fitness centre, party lounge, rooftop terrace with BBQs & 24hr concierge. Prime location near St. Lawrence Market, Distillery District, King East, Berczy Park, Union Station, TTC, theatre, dining, shops, parks & easy access to DVP. An elevated lifestyle in the heart of downtown! (id:60365)
329 Glen Road
Toronto, Ontario
Welcome to the most unique opportunity in the best part of Toronto: Rosedale. Your chance to take advantage of a detached home on a 30X136 lot with a spectacular curated front and backyard including wood burning fireplace and 10 person hot tub and large composite deck. This home was custom designed by the seller for their lifestyle but can be re-imagined to suit your vision. Step inside and get a feel for the space and potential. Enjoy the Bali inspired décor! Home sold as is and with all furnishings. (id:60365)
237 Churchill Avenue
Toronto, Ontario
Charming and spacious family home, situated on a coveted 50 x 142 ft south-facing lot, offering an abundance of natural light throughout the day. Step inside to discover a generous interior layout that includes expansive living and dining areas, ideal for both casual family living and elegant entertaining. The heart of the home is the inviting kitchen, complemented by a cozy breakfast area- the perfect spot for morning coffee and casual meals. This home features three well-sized bedrooms, each with closet space and a comfortable retreat at the end of the day. Outside, find the spectacular inground swimming pool with solar heating, providing an eco-friendly way to enjoy the water all season long. Located in a highly sought-after neighborhood, this home combines the tranquility of a residential setting with easy access to nearby amenities, schools, and parks. Whether you're hosting family gatherings, relaxing by the pool, or enjoying the sun-filled interiors, this home is the perfect place to create lasting memories. **EXTRAS include newer furnace & newer AC, barbeque, pool equipment, pool solar heater, 3 skylights, newer roof (partial), newer washer & dryer.** (id:60365)
338a Horsham Avenue
Toronto, Ontario
Welcome to this masterpiece of elegant design in the heart of the coveted Willowdale West neighborhood. At 338A Horsham Ave, discover warmth & luxury in this home with a spacious interior, extensive use of slabs, and refined finishes throughout. Enter to find the living and dining rooms with beautiful detailing: wall paneling with rounded corners, a cozy fireplace, double pot lights, built-in speakers, and an abundance of light flowing in from the large bay window. Continue on to the sublime eat-in kitchen, that comes equipped with a porcelain slab kitchen island, high-end Miele built-in appliances, serene breakfast area, large built-in bench, tall wine rack, and a walk-out to the deck. The magnificent family room features a vapor fireplace, built-in speakers, built-in shelves, a stunning design & wall paneling, and a view of the backyard. Upstairs, 4 bedrooms and a convenient laundry room grace the second floor; including the peaceful primary room, with a dazzling fireplace, built-in speakers, walk-in closet, and luminous 6 piece ensuite with heated floors. Soaring 12' ceilings elevate the basement, which features heated floors throughout. The recreation room boasts a grand wet bar, built-in speakers, fireplace, above grade windows, and walk-up; and an additional bedroom & bathroom provide even more opportunity. Additional features include a double car garage; 2 laundry rooms (basement rough-in); exquisite millwork & modern double LED pot lights throughout. Close to many high-ranking schools and tranquil parks. Live with comfort at this truly exceptional home, and experience modern leisure and luxury, in a highly convenient location. (id:60365)
55 Hollyberry Trail
Toronto, Ontario
Discover This Move-In Ready 3+1 Bedroom, 2-Washrooms Home Nestled In A Family-Friendly Neighborhood Offering Style And Comfort*Bright Open-Concept Living/Dining Area Showcases Stunning Parquet Flooring And A Contemporary Accent Wall*The Primary Bedroom Is Freshly Painted With Bold Geometric Accents And Offers Ample Natural Light*Enjoy The Updated Kitchen Featuring Stainless Steel Appliances, A Bay Window Bench, And Plenty Of Storage*Recent Updates Include Roof And Driveway (2021), Fridge (2022), And Owned Water Tank (2019)*Step Outside To A Fully Fenced Backyard With Mature Trees And A Walk-Out DeckPerfect For Relaxing Or EntertainingClose To Schools, Parks, Shopping, And Easy Access To Highways 404, 401 & 407*Ideal For Families And Commuters Alike! (id:60365)
126 Grace Street
Toronto, Ontario
A Rare Opportunity To Own A Thoughtfully Renovated three-storey semi-detached In The Heart Of Trinity-Bellwoods. Featuring Top-Tier Finishes Throughout. This Stunning Residence Offers An Open-Concept Layout With Custom Millwork, Wide-Plank Hardwood Floors In Chevron Pattern, Built-In Fireplace, Designer Lighting & Oversized Windows Providing Abundant Natural Light. Gourmet Kitchen With Premium Appliances, Stone Countertops & Modern Cabinetry. Spacious Bedrooms W/ Custom Closets. Bathrooms W/ Premium Tiles & Frameless Glass Showers. Everything Is Brand New Electrical, Plumbing, HVAC, Windows, Roof & Insulation. Detached double garage. Just Move In And Enjoy. Located On A Quiet Street Steps To Trinity Bellwoods Park, Queen West, Little Italy, Top Schools, Cafes, Transit & More. A Perfect Blend Of Style, Comfort & Urban Convenience. Don't Miss This One! (id:60365)
21 Schneller Court
Wilmot, Ontario
Discover your new home on a peaceful court in the welcoming town of Baden. This stunning 2-storey detached residence offers over 2500 square feet of finished living space on both the upper levels and basement. As you enter, a spacious foyer ushers you into the bright and inviting living room. The heart of the home is the fully renovated kitchen, which boasts abundant dark cabinetry, elegant white subway tile, and a wine fridge for those who love to host. From the kitchen, you can step into a beautiful sunroom that walks out to a two-tiered deck with a gazebo and a large, fully fenced backyard. Upstairs, the home features three bedrooms, two full bathrooms, and a lovely skylight. The primary bedroom is a serene retreat, complete with a walk-in closet and its own ensuite. Downstairs, the fully finished basement offers a spacious rec room, with a warm gas fireplace, creating the perfect spot to relax as well as a 3 pc rough-in for a future bathroom. Located in a wonderful, family-friendly community, this home is just a short walk from excellent schools. You'll also love the park right across the street, which features baseball diamonds, tennis courts, a kids' park, and plenty of green space. With Costco, gyms, and restaurants all nearby, everything you need is within reach. (id:60365)
B-19 - 1400 Ottawa Street S
Kitchener, Ontario
Great Opportunity!! "South Street Burger" A Franchised Burger Store Available For Sale In Kitchener. Well Established Burger Store In Busy Plaza, Great Exposure. Located at the intersection of Ottawa St S/Fischer Hallman RD. Surrounded by Fully Residential Neighbourhood, Walking distance to all Major Big Box Stores and more. Fully Equipped Store With Good Sales Volume. Monthly Sales: $40k-$45k , Sublease: Existing 2 + 3 Years Options To Renew. Royalty: 4%, Advertising: 3 + 1% (id:60365)
19 Tracy Drive
Chatham-Kent, Ontario
This beautifully designed bungalow features a bright, open-concept layout with 9 ceilings throughout. Conveniently situated near Indian Creek and Highway 401, it offers both comfort and accessibility. Enjoy 3 generous bedrooms, including a primary suite with walk-in closet and 4-piece ensuite, plus 2.5 bathrooms. The modern kitchen showcases quartz countertops and stylish finishes, while hardwood and ceramic flooring extend through the main living areas. Oversized windows fill the home with natural light. A double car garage and full unfinished basement provide ample storage and future potential. This property is an excellent opportunity for those seeking space, style, and a welcoming place to call home. (id:60365)

