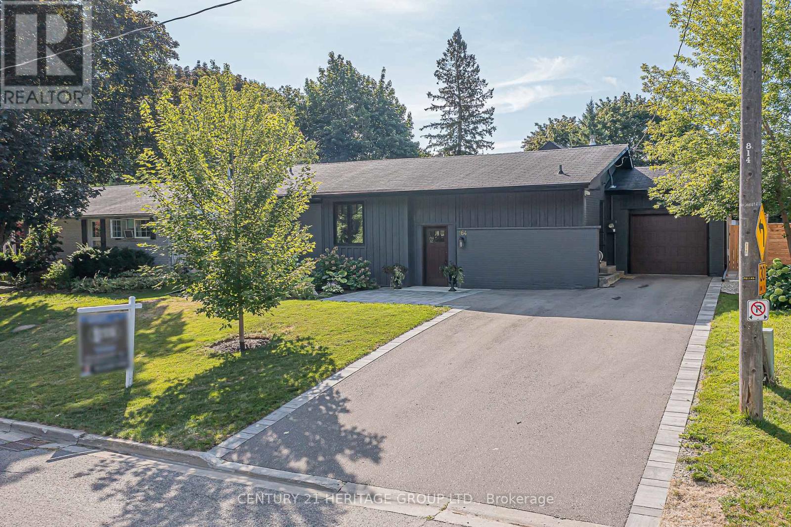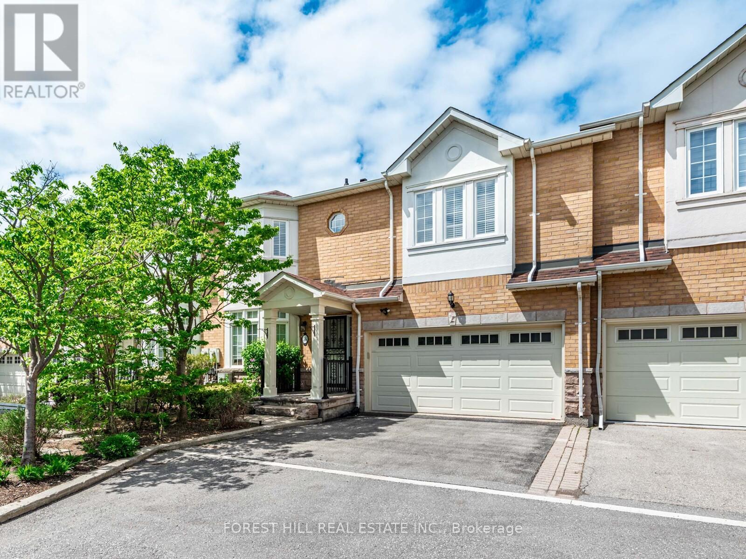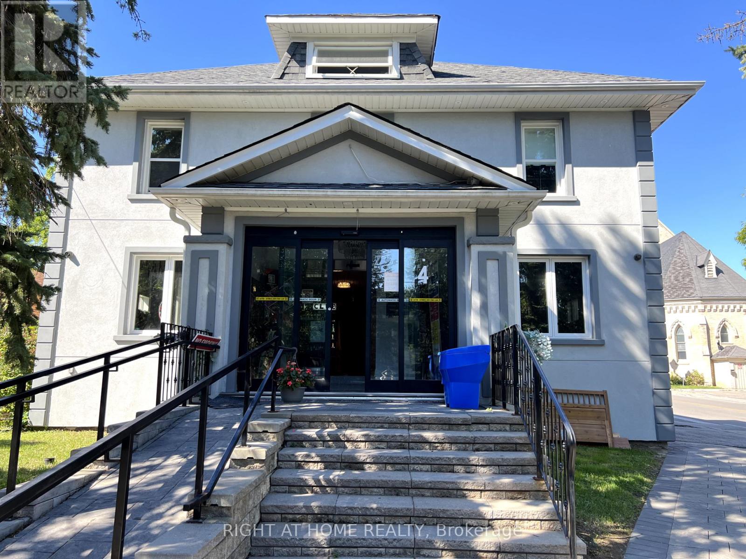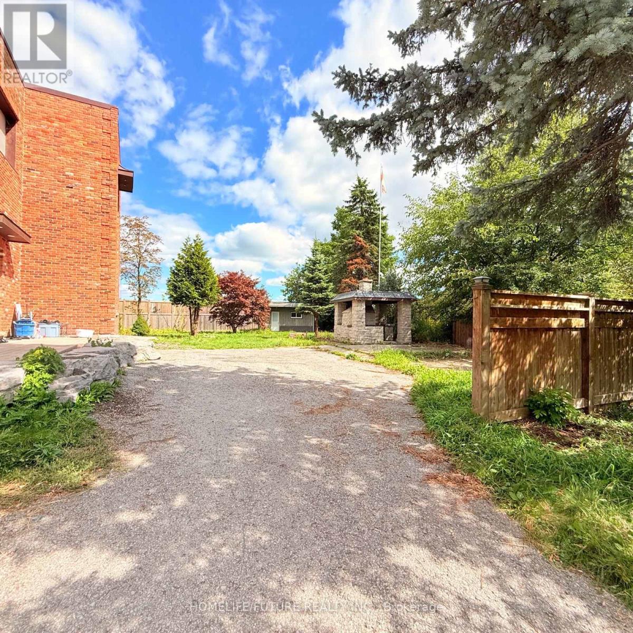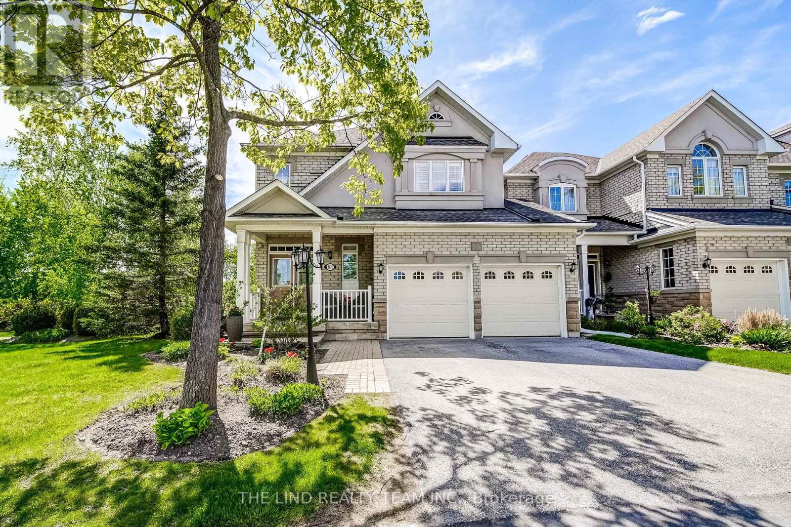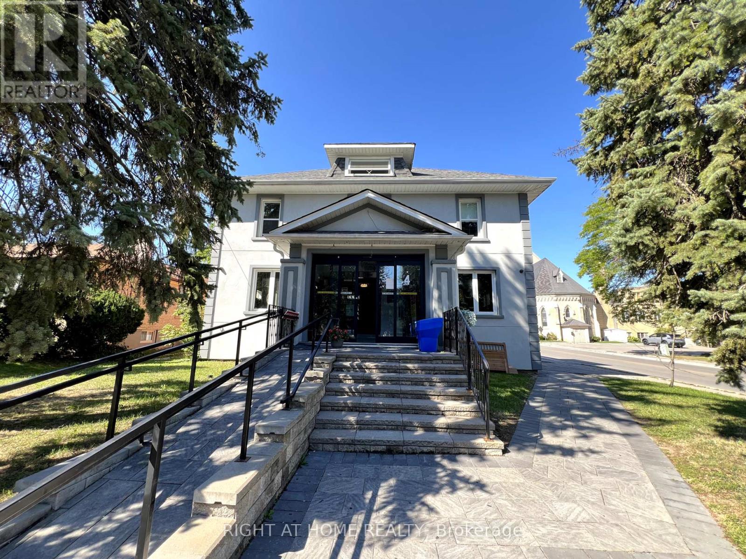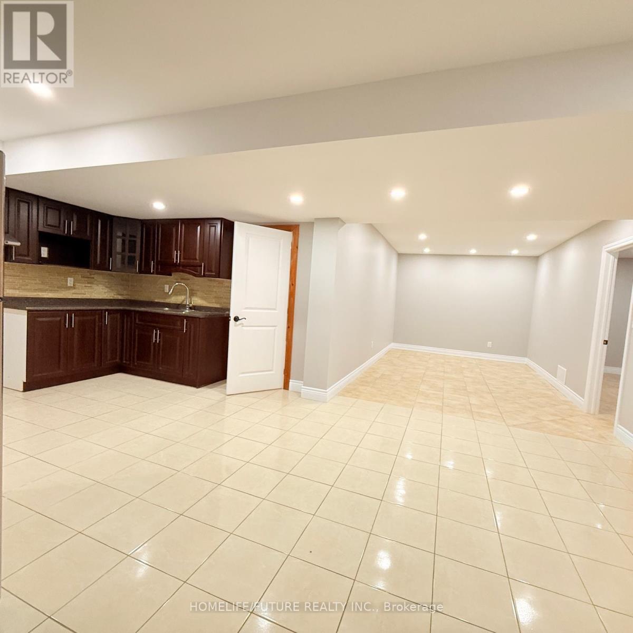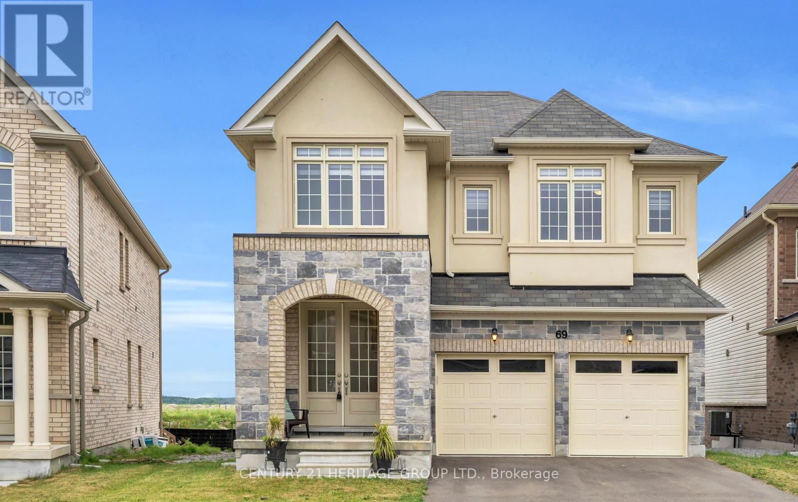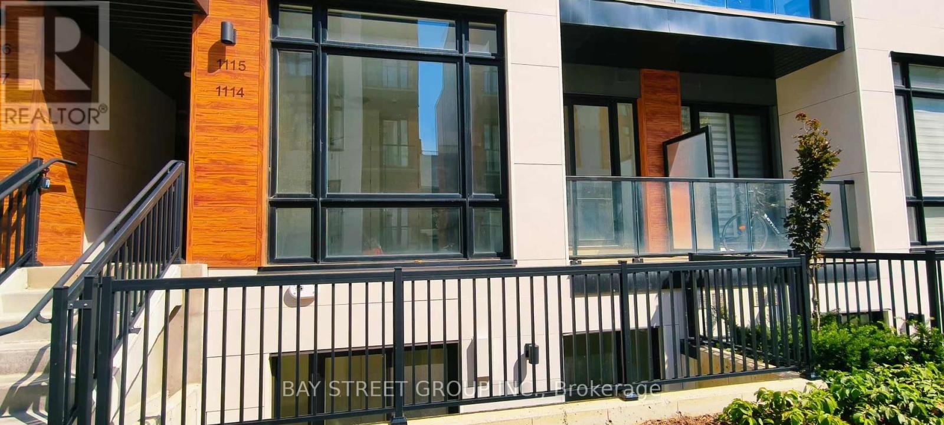164 Park Avenue
Newmarket, Ontario
This impressive bungalow offers far more space than meets the eye and must be seen to be fully appreciated. The main level showcases a chefs kitchen featuring a Wolf 6-burner gas range, Sub-Zero full fridge and freezer, an abundance of cabinetry with polished nickel hardware, a walk-in pantry and a large center island with breakfast bar and stylish pendant lighting. The open-concept dining area is perfect for everyday meals or entertaining. The great room is stunning with its soaring 14.5-foot vaulted ceiling, cozy wood-burning fireplace and walkout to the back deck. The primary suite includes a walk-in closet and a spa-like ensuite with double sinks, a glass shower with rain head and handheld and modern finishes. A main floor office offers the ideal work-from-home space. The mudroom/laundry room impresses with built-in closets, a folding counter with storage and direct access to the driveway. A convenient powder room completes this level. Beautiful engineered hardwood flows throughout the main floor. The finished basement expands the living space with a large rec room, open office/den area and four additional bedrooms with large windows, as well as a 3-piece bath and ample storage. Vinyl strip flooring runs through the lower level rooms. Step outside to enjoy the private backyard, surrounded by mature trees and lush gardens. Entertain or unwind on the low-maintenance composite deck, gather around the patio which is the perfect place for a fire bowl or chiminea or relax year-round in the hot tub. Located close to schools, transit, and everyday amenities, this remarkable home combines comfort, style and convenience. (id:60365)
702 - 5 Buttermill Avenue
Vaughan, Ontario
Rarely find 1+1 unit with parking and locker at Transit City 2! Steps away from TTC Vaughan Metro Centre subway station and Viva station, sunshine filled and spacious open concept 1+1, Den has sliding door can be used as the second bedroom, 9 ft ceiling, floor to ceiling windows bring extra brightness, direct access to YMCA. Minutes from Vaughan Mills Mall, restaurants, banks, Walmart, library, York University, highway 7, 407 and highway 400, 600sqft interior and over 100 sqft big balcony. 1 locker and 1 parking included in the rent (id:60365)
36 - 603 Clark Avenue
Vaughan, Ontario
Discover this stunning, rarely offered, 2-storey executive townhouse nestled in a quiet, private enclave in prime Thornhill. Conveniently located close to top-rated schools, shops, transportation, places of worship, dining and parks. Boasting over 3000 sq. ft. of beautifully finished living space on 3 levels, this exceptional home features hardwood floors, pot lights, 4+1 generously sized bedrooms, 4 bathrooms, a recently renovated gourmet custom kitchen with stainless steel appliances and quartz counters, a spacious family room with gas fireplace and an expansive living and dining area perfect for entertaining family and friends. Retreat to the luxurious primary suite with walk-in closet and fully renovated 5-piece ensuite featuring a therapeutic spa walk-in tub and separate glass shower. Three more large bedrooms and a newly renovated bath complete the upper level. The fully finished basement provides a spacious recreation room, 5th bedroom, and an additional 4-piece bath ideal for extended family, guests, or a home office. Additional features include a flagstone entrance with a security front door, private double driveway, attached double garage with direct access to house, and a sundeck with electric awning - perfect for relaxing or barbequing. The full-house generator for power outage emergencies and a water-leak detector provide worry-free living. Nothing to do but move in and enjoy! (id:60365)
4 - 4 Church Street S
Richmond Hill, Ontario
This is a sublease for a professional 2nd-floor office space featuring a private 3-piece ensuite washroom, kitchenette, and large walk-in closet. Bright window with natural light. Conveniently located just off Yonge Street with TTC at your doorstep and a large shared parking lot at the rear. Corner property at Centre St & Church with a 92 Walk Score! Steps to Yonge Street amenities and minutes to Richmond Hill GO Station. (id:60365)
(2nd Flr) - 13821 Highway 48 Road
Whitchurch-Stouffville, Ontario
This Bright And Well Maintained 3- Bedroom Second-Floor Unit Offers Comfortable Living In A Quite, Family-Friendly Neighborhood.Generously Sized Bedrooms And A Bright Solarium Provide Comfortable Living For Families Or Professionals.Conveniently Situated With Easy Access To Hwy 48, Hwy 404, Shopping, Schools And All Amenities.Unit Heated By Propane(Tank On Property). Tenants Responsible For 35% Of UtilitiesLease Includes Second Floor Only. Main Floor And Basement Are Listed Separately, But Units Can Be Leased Together. (id:60365)
22 - 88 Stonecliffe Crescent
Aurora, Ontario
Picturesque privacy & security. Have it all in sought after exclusive 'gated' 'Stonebridge Estates'! 2424 SF Stone & brick 'end suite' featuring soaring 9ft + 22ft smooth and vaulted ceilings! Plank hardwood floors on both first and second levels! Custom cornice moulding, knee wall, pillars and upgraded 8" baseboard! Fresh modern neutral decor! 'Gourmet' centre island kitchen with granite counters, custom glass back splash, 4 person breakfast bar, custom extended cabinetry with crown mouldings and quality stainless steel appliances! Sunfilled family sized breakfast area wit double garden door walkout to oversized patio overlooking ravine! Kitchen 'open' to spacious 'great room' with cosy marble trimmed gas fireplace and bright windows overlooking ravine! Entertaining sized two storey dining area combined with open 'concept ' den area! Primary bedroom with sitting area, gas fireplace and bright walkout to balcony overlooking ravine, enticing marble ensuite and organized walkin! Large second bedrooms too! Professionally finished 'open concept' lower level featuring huge recreation room / games room combination with upgraded broadloom, above grade windows and pot lights! Lower level office or gym too! Cold storage and loads of finished storage too! Main floor laundry with custom built in cabbies and access to fullly drywalled garage! (id:60365)
5 - 4 Church Street S
Richmond Hill, Ontario
This is a sublease for a professional 2nd-floor office space featuring a private 3-piece ensuite washroom, kitchenette, and large walk-in closet. Bright window with natural light. Conveniently located just off Yonge Street with TTC at your doorstep and a large shared parking lot at the rear. Corner property at Centre St & Church with a 92 Walk Score! Steps to Yonge Street amenities and minutes to Richmond Hill GO Station. (id:60365)
(Bsmt) - 13821 Highway 48 Road
Whitchurch-Stouffville, Ontario
Welcome To This Spacious 3 Bedrooms Basement Apartment Located At 13821 Highway 48 In Whitchurch-Stouffville.This Bright And Well Maintained Unit Features A Separate Entrance, Open Concept Living And Dining Area,A Full Kitchen With Appliances And A Private Bathroom. Generously Sized Bedrooms ProvideComfortable Living For Families Or Professionals. Conveniently Situated With Easy Access To Hwy 48,Hwy 404, Shopping, Schools And All Amenities.Unit Heated By Propane(Tank On Property). Tenants Responsible For 30% Of Utilities. (id:60365)
46 Sunset Boulevard
New Tecumseth, Ontario
Looking for a detached, bright bungalow in Briar Hill? Your search may end here! This lovely Renoir model shows very well, and you will feel right at home from the time you walk in. As you come in, there is a sitting area/den off the kitchen which overlooks the front yard. This space would also work wonderfully if you wanted a place for casual dining. The kitchen offers granite countertops, lovely white cabinetry and a large built in corner pantry. The open concept dining/living rooms are very bright with good size windows, skylights and a walk out to the western facing deck - perfect for catching the sunsets. And off the deck - wow - hard to imagine in the dead of winter, but once the trees bloom - the privacy is amazing and the view down the courtyard is wonderful. The main floor primary is spacious and bright as well, with a walk-in closet and 3pc bath. There is an additional space for a home office tucked off to the side. Laundry is a couple of steps down from the main level. The professionally finished lower level is nicely appointed with French doors into a large but cozy family room - complete with a fireplace to sit by with a good book, watch some TV or just relax and enjoy! There is a spacious guest bedroom with a large closet - storage is important, another bathroom and another room that works as a smaller guest room, a hobby room, or home office. And then there is the community - enjoy access to 36 holes of golf, 2 scenic nature trails, and a 16,000 sq. ft. Community Center filled with tons of activities and events. Welcome to Briar Hill - where it's not just a home it's a lifestyle. (id:60365)
806 - 7895 Jane Street
Vaughan, Ontario
Welcome to 7895 Jane Street #806! This 2 Bedroom, 2 Bathroom Executive Suite In The Prestigious Met Building Features Sweeping Unobstructed South West Views From The Extra Large Wrap Around Balcony, A Modern Kitchen With Full Sized Stainless Steel Appliances And Stone Counters, And High Quality Laminate Flooring Throughout. Convenient TTC Access With Subway Station A Short Walk Away, Plus Several Bus Routes Close By - Only A Short Trip To York U, Vaughan Mills Shopping, Restaurants and More! Parking And Locker Included. (id:60365)
69 Strathgreen Lane
Georgina, Ontario
Executive Living in Highly Sought-After South Keswick! Welcome to 69 Strathgreen Lane, a Bright & Spacious 4+1 Bedroom, 4-BathroomDetached Home Offering the Perfect Blend of Functionality, Comfort, and Style Just Steps from Lake Simcoe! With Nearly 2,700 Sqft of Finished Living Space, This Home Is Ideal for Large or Growing Families. Step Inside to an Open-Concept Layout with 9-Foot Ceilings, Hardwood Floors on the Main Level, and Large Windows That Flood the Home with Natural Light. The Family Room Features a Cozy Gas Fireplace, Perfect for Entertaining or Unwinding. The Chef-Inspired Kitchen Boasts Quartz Countertops, Smart Stainless Steel Appliances, a Breakfast Area, and Direct Walk-Out to the Backyard. Upstairs, Every Bedroom Offers Ensuite or Semi-Ensuite Access. The Primary Suite Showcases His & Hers Walk-In Closets and a 5-Piece Spa-Like Ensuite. *Upgrades & Features Include*: *Zebra Blinds*, *Reverse Osmosis Water System at Kitchen Sink*, *Wifi-Enabled Garage Doors*, *Smart Thermostat*, *Front Load Washer & Dryer*, *Water Softener System*, and *Direct Garage Access*. Room to Park4 Vehicles (2 in Garage, 2 in Driveway). Located in South Keswick Near Parks, Schools, Trails, Shops, GO Transit, Lake Simcoe & Hwy 404. A Rare Opportunity to Own in One of the Areas Most Convenient & Scenic Communities! This Is the One You've Been Waiting For! Be Sure to View the Full Feature List & Virtual Tour A Must-See! (id:60365)
1114 - 12 David Eyer Road
Richmond Hill, Ontario
Welcome to the Brand new never lived-in, 2-bedroom, 3-bathroom with one ensuite bathroom CONERN LOT luxury townhome. It is located in the prestigious Bayview/ Elgin Mills sought-after area. Soaring 10 ft ceiling on the Main floor. Smooth ceilings throughout, Contemporary design, frameless glass shower, quartz countertop. Full of natural sunlight, beautiful shade rollers are installed throughout. Built-in Fridge, dishwasher, oven, and glass cooktop. Include one locker and one parking spot. Roger ignite Internet is also included. It is a short drive to restaurants, Costco, Home Depot, Banks, the top school zone, Richmond Green Park, and 404 HW. (id:60365)

