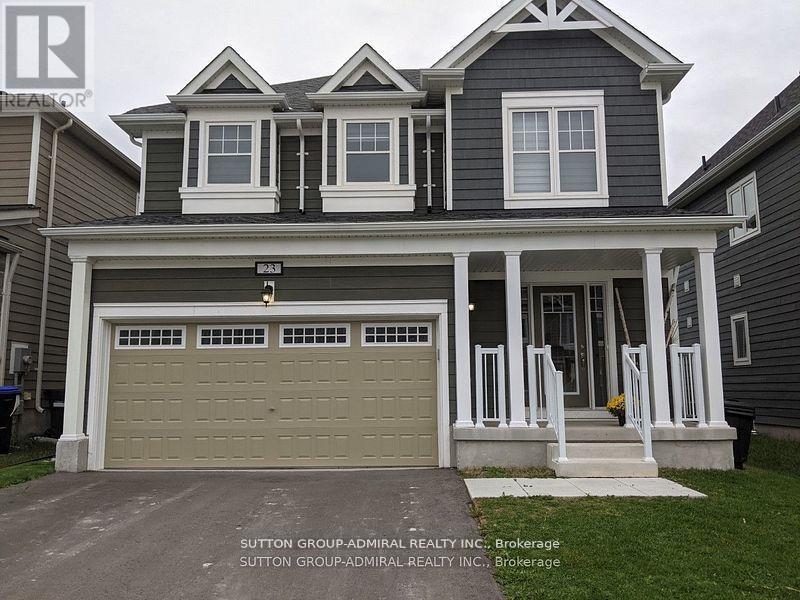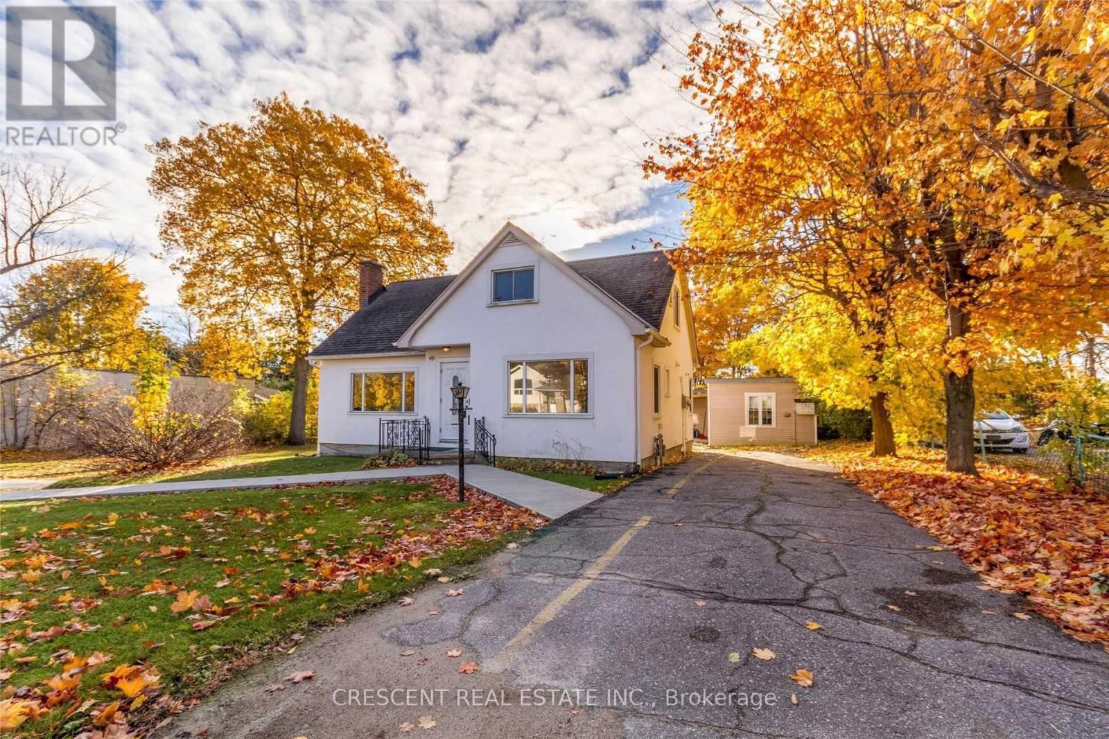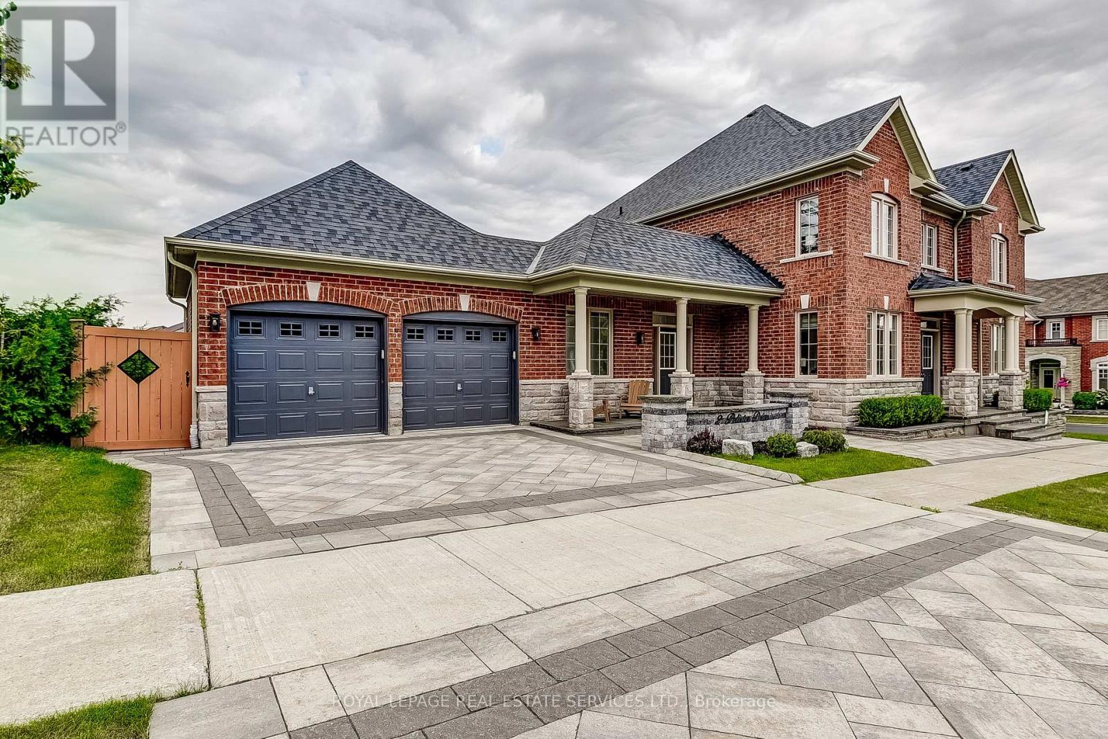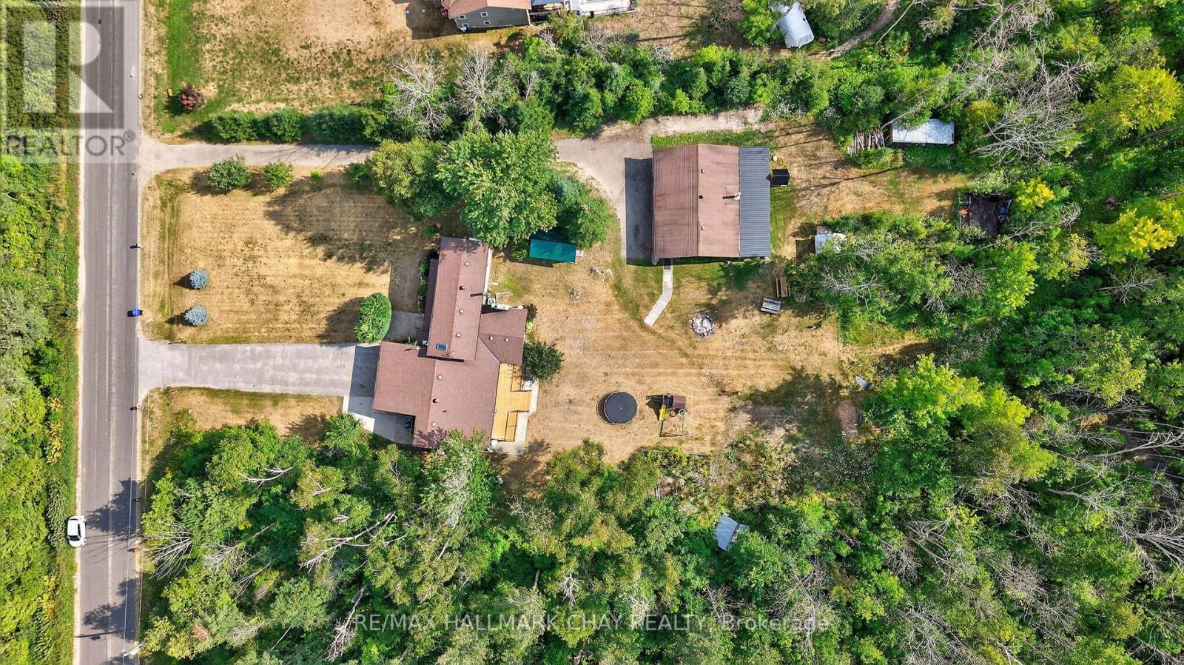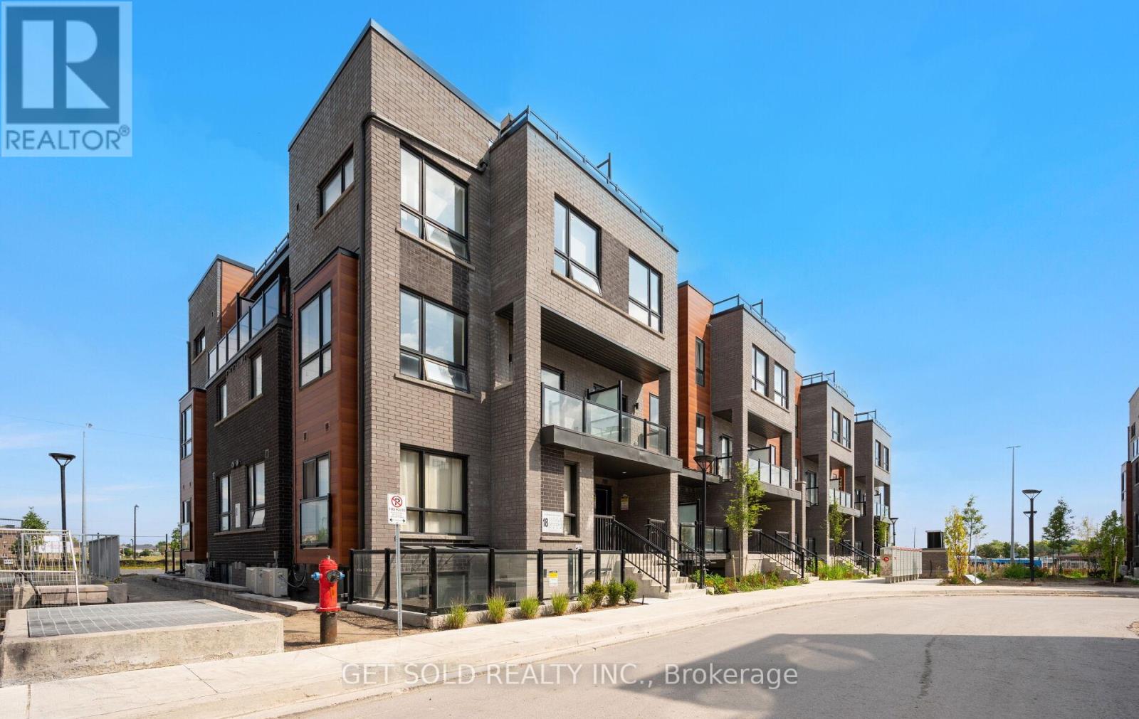23 Hills Thistle Drive
Wasaga Beach, Ontario
Gorgeous Detached Home In Wasaga Beach On A Premium Lot! Built By Elm Development! Situated In The Heart Of Georgian Sand Wasaga Beach! Spacious 4 Bedroom, 2 Full Baths On 2nd Flr, & Powder Rm On Main, 9Ft Ceilings. Modern kitchen w/backsplash, Lots Of Window & Natural Light, Second Floor Laundry, Carpet less Property, Newer Appliances, Zebra window covering thruout, Access From The Garage And Much More! Tarion Warranty! Easy Access To Wasaga Beach Provincial Park, Golf Course, Shopping, Coffee Shop., Beaches. (id:60365)
Lower - 261 Barrie Road
Orillia, Ontario
Step into a spacious two-bedroom, one-bathroom apartment bathed in natural light. The functional layout and large shared backyard make this home perfect for tenants' enjoyment. This carpet-free home offers lots of indoor storage. It is conveniently located near all amenities, including schools, shopping, and public transit, with easy access to Highway 11 and 12. Tenants will be responsible for paying utilities. Pets are welcome. (id:60365)
Main - 261 Barrie Road
Orillia, Ontario
Spacious 4 Bed, 2 Bath Home In A Convenient Location! Functional Layout With An Abundance Of Natural Light Throughout. Kitchen Walks Out To A Private Rear Deck. Carpet-Free Home. Great For Large Families. Lots Of Indoor Storage! An Oversized Shared Backyard Is Available For Tenant Use. Close To All Amenities, Including Schools, Shopping & Public Transit. Easy Access To Hwys 11 & 12. Tenants To Pay For Utilities. Pets Welcome. Wheelchair Accessible. Stainless Steel Appliances. Private Laundry. Hydro Is Separately Metered. 2 Parking Spots. Short-Term Leases Considered. Students Welcome. No Smoking. The Basement Is Leased Separately (id:60365)
6 Pickett Crescent
Barrie, Ontario
Spacious & Bright Family Home!This Well-Sized Home Is Perfect For Families, Featuring 3 Generous Bedrooms, 2 Full Bathrooms,And A Convenient Powder Room On The Main Floor. Large Windows Throughout Fill The Space WithNatural Light All Day Long. The Second Floor Boasts A Versatile Family Room Ideal ForRelaxing Or Entertaining. Step Out From The Kitchen To A Beautifully Landscaped Backyard OasisThat Backs Onto Scenic Parkland And Trails A Peaceful Retreat Where You Can Unwind And EnjoyThe Sights And Sounds Of Nature. Conveniently Located Close To The Go Station, Shopping, Parks,And More! (id:60365)
2 Pelister Drive
Markham, Ontario
Welcome to this extraordinary custom home located on a premium lot in one of Markhams most desirable neighbourhoods. Offering over 4,600 sq ft of beautifully finished living space, this residence blends timeless elegance with modern functionality perfect for comfortable family living and effortless entertaining. The home makes a striking first impression with custom stone accents, an interlocking stone driveway, professional landscaping, and a front stone wall. Unique to this home are two welcoming entrances: a formal front entry and a spacious mudroom, ideal for families with kids or pets.Inside, the chef-inspired kitchen is a true showpiece with stone countertops, a butlers pantry, and a full suite of brand-new stainless steel appliances (May 2025), including fridge, stove, dishwasher, microwave, and washer/dryer. Rich hardwood floors and custom window coverings enhance the open-concept layout with generous living and dining spaces. Upstairs features four spacious bedrooms and three bathrooms, including a luxurious primary suite. The finished lower level offers wood floors, a stunning stone fireplace wall, space for a home gym, games area, or kids play zone, plus a large laundry room, storage, and a cantina.Enjoy outdoor living in the fully fenced backyard with custom rear deck and lush landscaping. Ideally situated near top-rated schools including Pierre Elliott Trudeau H.S., Castlemore P.S., and St. Augustine Catholic H.S. Steps to parks, trails, community centres, and just minutes to GO Transit, VIVA/YRT, and major highways. A must-see family home in an unbeatable location! (id:60365)
Ph 109 - 195 Commerce Street
Vaughan, Ontario
Amazing beautiful PENT HOUSE With large 3 Balconies available for Lease. One parking included. Experience luxury living at this spectacular 48th-floor penthouse in Festival Condo. This Luxury unit boasts three Large balconies (aprox. 449sf) offering breathtaking panoramic views of Concord area. The sophisticated open-concept design features floor-to-ceiling windows flooding the living/dining area with natural light, complemented by a sleek modern kitchen with premium built-in appliances and backsplash. With two generously sized bedrooms and two full bathrooms, this residence combines comfort with elegance. Master bedroom has large walk in closet. Enjoy ultimate convenience with walking distance to TTC subway station, quick access to Highways 400, 7 & 407, and proximity to Vaughan Mills, Ikea, Costco, Walmart, and York University and lots of other shopping facilities. Making this the perfect blend of urban sophistication and everyday practicality. Must see this beauty. (id:60365)
111 - 9580 Yonge Street
Richmond Hill, Ontario
An incredible opportunity to own a thriving franchise restaurant located in one of the busiest, high-foot-traffic plazas on historic Yonge Street, surrounded by vibrant retail and constant passerby exposure. This completely turn-key business offers approximately 2,900 sq. ft. of beautifully renovated space with seating for 150 guests, including a welcoming patio. Recently updated to reflect the modern franchise theme, the restaurant boasts a newer sign, LLBO license, and a fully equipped commercial kitchen, along with over $30,000 invested in new freezers and HVAC systems for peace of mind and operational efficiency. The spacious interior features an open layout with high ceilings, a large bar, multiple seating zones, and private screen suites perfect for hosting events or private gatherings. Supported by a well-trained staff, this business benefits from strong and growing brand equity, a loyal repeat clientele, and consistent online engagement, making it a rare chance to step into a profitable, well-established operation in a premium location. Lease is valid until September 2026 with 5 years of renewal available. (id:60365)
Basement - 187 Sassafras Circle
Vaughan, Ontario
Beautifully Designed One-Bedroom Basement Apartment In A Prime Location, Offering Comfort, Privacy, And Convenience. This Unit Features One Full Washroom And One Half Washroom, A Private Side Entrance, And Direct Access To A Brand New Interlocked Backyard. The Modern Kitchen Boasts Ample Storage And New Appliances, Alongside A Personal Washer And Dryer For Ultimate Convenience. Comes Furnished With A Bedframe And Mattress, And Includes One Driveway Parking Space. Ideal For A Professional Or Couple Seeking A Quiet, Well-Maintained Living Space. Conveniently Located Near Schools, Parks, Shopping, And Major Highways, Providing Easy Access To All Amenities. *Living Room Virtually Staged* (id:60365)
210 - 7300 Yonge Street
Vaughan, Ontario
Welcome To Suite 210 At 7300 Yonge Street, A Rare Corner Residence Offering Over 1,800 Sq/Ft Of Refined Living. Completely Renovated With Exceptional Attention To Detail, This One-Of-A-Kind Suite Showcases High-End Custom Craftsmanship, Highlighted By Gleaming Hardwood Floors Throughout. You're Welcomed By Floor-To-Ceiling Wraparound Windows That Flood The Space With Natural Sunlight & Showcase Sweeping South-West Views. The Custom-Designed Kitchen Is a True Showpiece, Featuring Premium Built-In Cabinetry, Striking Stone Countertops & Backsplash, & Stainless Steel Appliances. The Bright & Spacious Breakfast Area, Framed By A Bay Window, Creates The Perfect Setting To Enjoy Your Morning Coffee. Ideal For Both Relaxing & Entertaining With Convenient Walk-Thru To the Dining Room. The Open Concept, Generous Living Room & Dining Area Offers A Sophisticated & Versatile Space For Any Occasion. Step Outside To Your Private, Tree-Lined Balcony To Soak In The Early Morning Light Or Take In The Stunning Sunsets That Paint The Sky Each Evening. The Grand Primary Suite Offers A Peaceful Retreat, Complete With Oversized Windows,His and Hers Large Walk-In Closets Outfitted With Custom Organizers, And A Beautifully Appointed 4-Pc Ensuite With A Glass-Enclosed Shower and Custom Shelving. The Second Bedroom Is Equally Inviting, Bright, Private, With a 4-Piece Ensuite, Featuring A Glass-Framed Soothing Sinker Tub, Perfect For Family Members Or Overnight Guests. Additionally, A Full-Sized Laundry Room With Side-By-Side Washer & Dryer, Tons Of Custom Storage, And A Stylish 2-Piece Powder Room Add A Touch Of Convenience Rarely Found In Suites Of This Kind. This Exceptional Home Also Includes An Owned Parking Space And Storage Locker, Providing Ease And Practicality Without Sacrificing Luxury. Whether You're Downsizing With Intention Or Simply Seeking A Fresh Start In An Elegant, Turnkey Space, Suite 210 Offers The Perfect Balance Of Comfort, Sophistication, & Serenity. Welcome Home. (id:60365)
7950 8th Line
Essa, Ontario
Executive Family Home Nestled On 10 Acres Of Private Land With 1,200 SqFt Detached, Insulated Workshop With Double 7x9Ft Doors, & a second Driveway. Plus Bonus 2 Bedroom In-Law Suite With Separate Entrance! Over 4,800+ SqFt Of Finished Living Space. Fully Renovated In 2020, Open Flowing Main Level With Porcelain Tiles & Engineered Hardwood Flooring Throughout. Spacious Living Room With Propane Fireplace, & Picturesque Huge Window Overlooking Backyard With Walk-Out To Backyard Deck! Eat-In Kitchen Features Large Centre Island With Quartz Counters, Porcelain Tiles, Double Sink, Subway Tile Backsplash, Pot Lights, & Is Conveniently Combined With Dining Area Including A Second Walk-Out To The Backyard Deck! Main Level Laundry / Mud Room With Laundry Sink & Separate Entrance. Additional Family Room & Den Is Ideal For Working From Home! Plus 2 Bedrooms In Their Own Wing With 4 Piece Bathroom, Perfect For Guests To Stay! Upper Level With 2nd Bedroom & Secluded Primary Bedroom Featuring Walk-In Closet & 4 Piece Ensuite With Double Sinks. Fully Finished Lower Level In-Law Suite With Separate Entrance Features Full Kitchen, Ensuite Laundry, Dining Area, Family & Living Room, 2 Full Bedrooms With Closet Space & New Laminate Flooring. Backyard With Spacious Covered Pressure Treated Wood Deck With Updated Railings (2025), Garden Shed, & Tons Of Greenspace! All Updated Flooring & Trim (2020/2025). Updated Kitchen (2020). Freshly Painted. Full Propane Automatic Generac Generator. 200AMP Electrical Panel W/ 60AMP Going To Detached Workshop. Attached Garage Doors (2020). All Windows & Doors (2020). A/C (2016). Napoleon Oil Furnace (2015). Perfect Multi-Use Home, Run Your Business, Or Generate Extra Income From Multiple Sources! Ideal Location With Tons Of Privacy, Across From Conservation Land, Tons Of Hiking & Riding Trails, & Minutes From Tiffin Conservation Area, & Close To Angus & All Major Amenities Including Schools, Restaurants, Groceries, & A Short Drive To Highway 400! (id:60365)
18 - 18 Lytham Green Circle
Newmarket, Ontario
Discover the perfect mix of style, comfort, and unbeatable convenience in this sun-filled, 1-bedroom corner unit at Glenway Urban Towns by Andrin Homes. This brand new community is perfectly situated next to transit, major retailers, restaurant chains, grocery stores, plazas, and greenery! Step into this light-filled home with a sleek, modern kitchen, and a generously sized utility room for your storage needs. Walk to Upper Canada Mall for shopping and dining, or catch a ride at the Newmarket Bus Terminal just steps away. As an added bonus, this corner unit sits closest to the sidewalk, putting you even nearer to the terminal and saving you precious minutes (especially on those cold winter mornings!). Hwy 404 and 400 are also minutes away so you can get around the GTA with ease. With low maintenance fees and a full Tarion warranty, this is truly move-in ready. Whether you're a first-time buyer, downsizer, or investor, you'll love the low-maintenance lifestyle in this thriving new community where everything you need is right outside your door. (id:60365)
14 Prince Drive
Bradford West Gwillimbury, Ontario
Beautifully Renovated 4+1 Bedroom, 4 Bath Home With Professionally Finished Basement Offering Space, Style, And Flexibility For Your Family. Fully Updated (Main Floor) In 2022, This Home Blends Fresh Contemporary Finishes With Practical Family Living.The Bright, Open-Concept Kitchen Is A Showstopper, Featuring Quartz Countertops, Stainless Steel Appliances, And Plenty Of Storage. The Adjoining Dining And Living Areas Make Entertaining A Breeze, With An Additional Family Rooms With Gas Fireplace. Upstairs, You'll Find 4 Generously Sized Bedrooms, Ideal For Young Families With Plenty Of Space For Bedrooms, A Playroom, Or Even A Home Office. The Primary Suite Features A 5 Pc Ensuite And Walk-In Closet. The Finished Basement Offers Even More Flexibility With Its Own Kitchen, Bedroom, Office And Full Bathroom, It's Perfect For Extended Family, A Nanny Suite, Or A Teens Private Space. Outside, The Backyard Provides Room For Kids To Run And Play, Summer Bbqs Under The Gazebo, And Family Gardening Projects. Located In A Friendly Neighbourhood Close To Schools, Parks, Shops, And Transit, This Is A Home Where You Can Put Down Roots And Watch Your Family Grow. (id:60365)

