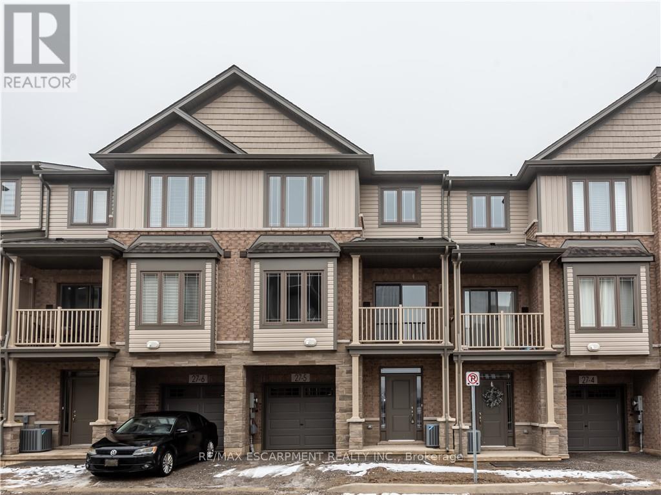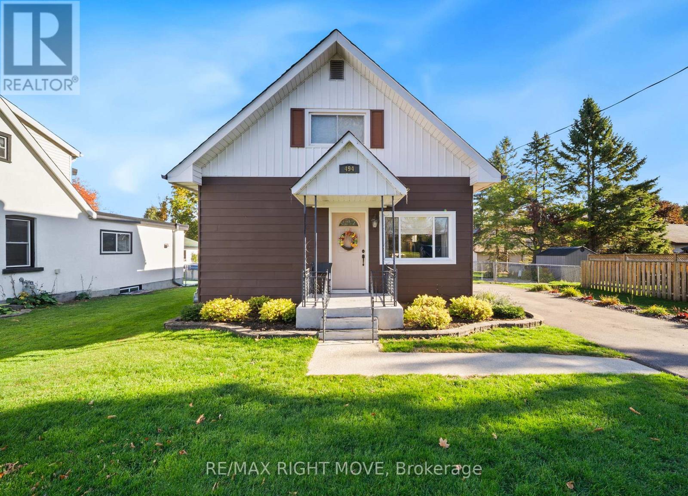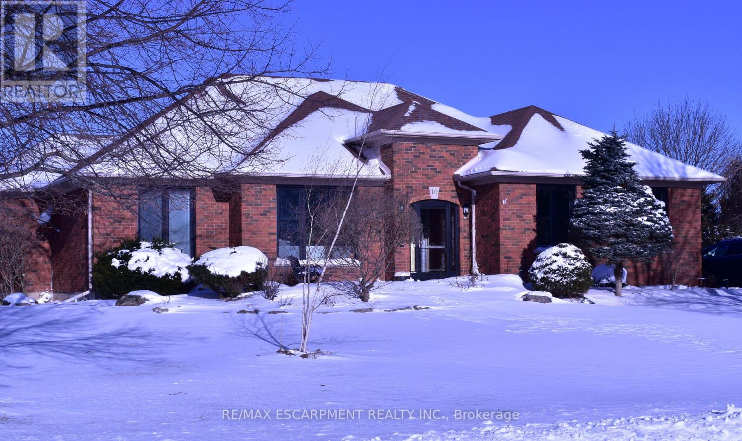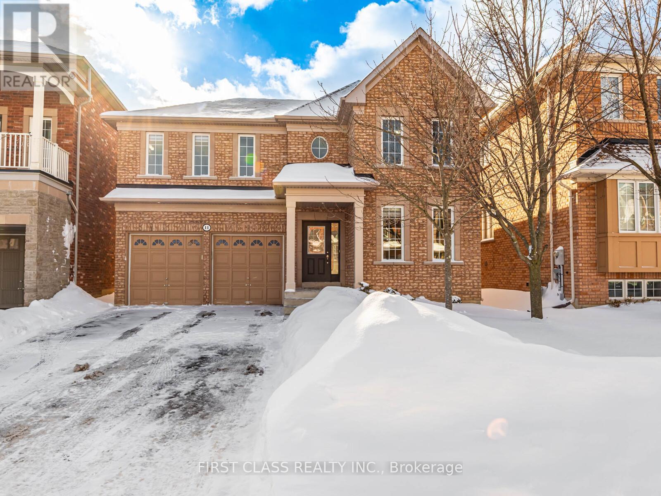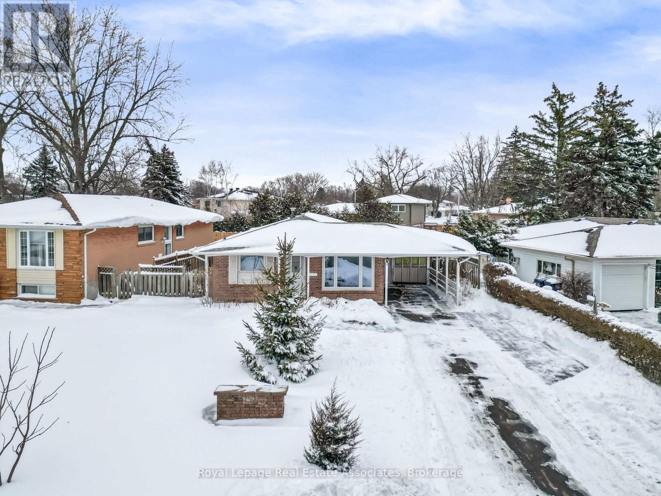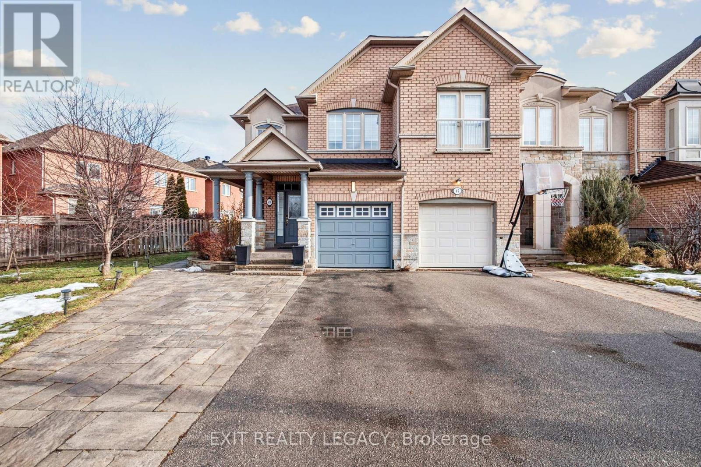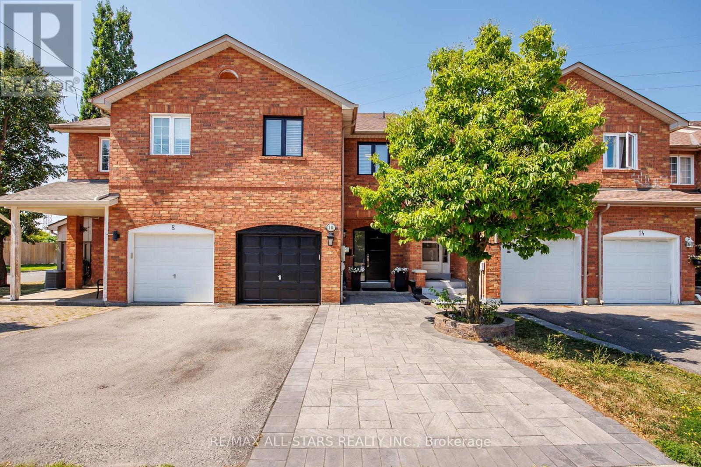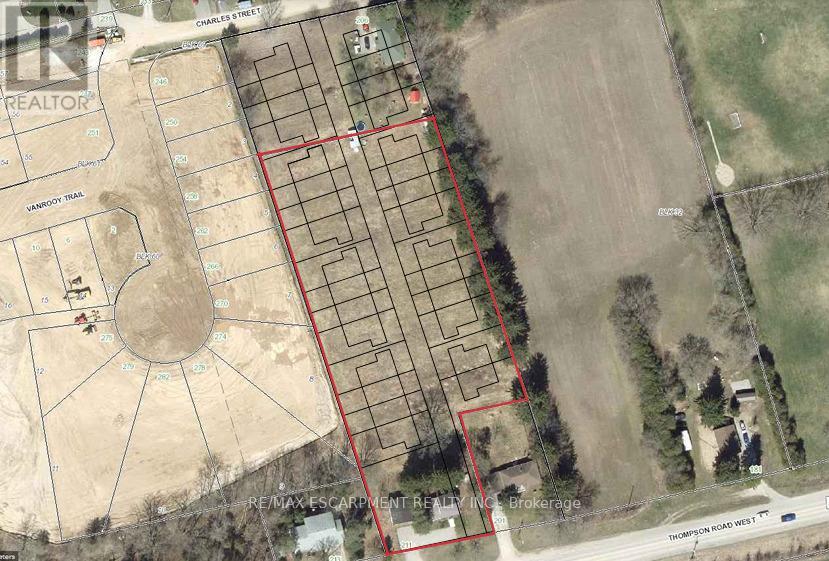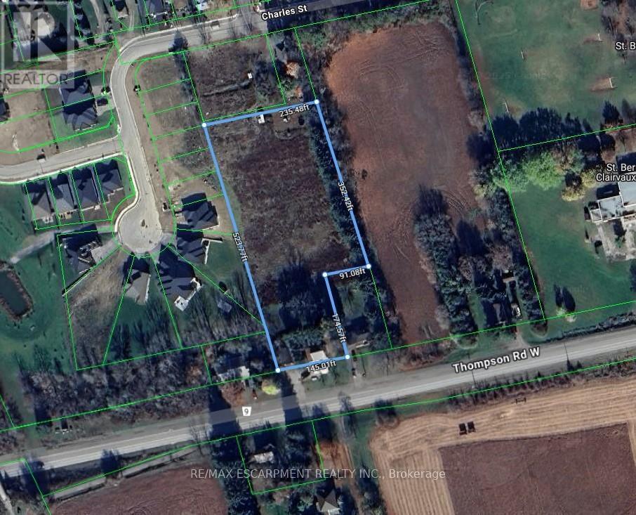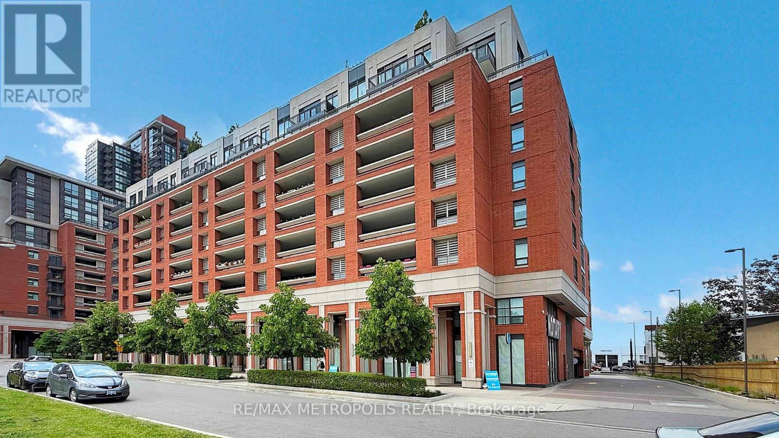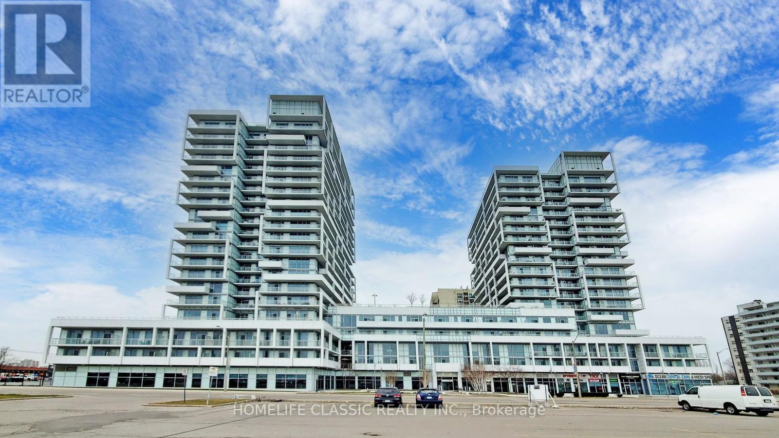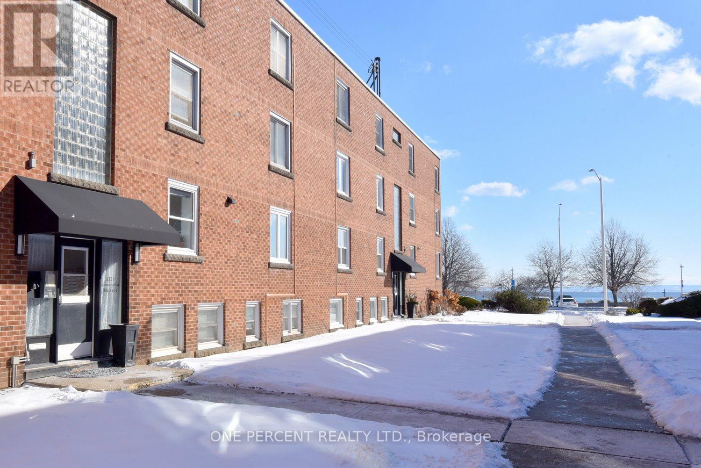5 - 27 Rachel Drive
Hamilton, Ontario
PRIME LOCATION!!! Recently built turn-key low maintenance 2 bedroom + den, 2 bathroom townhomeis the ideal property for the first time home buyer. Build your dream office in the spaciousden as you work from home and raise a family in the cozy and light-filled bedrooms. Enjoylakeside living in beautiful Stoney Creek and take a stroll to experience the breathtakingviews of Fifty-Point beach. Conveniently located minutes away from Fifty-Point ConservationArea, QEW, GO transit, parks, schools, local wineries and shopping plazas. 30 minute drive toMississauga, 20 minute drive to Niagara Falls. (id:60365)
494 High Street
Orillia, Ontario
Welcome home! 494 High St offers a total over 1,400 sqft of finished living space with a warm, inviting layout that's perfect for everyday living. The main floor features a cozy living room with a fireplace, an eat in kitchen, and sliding doors that lead out to a huge fully fenced backyard with tons of space to relax, garden, or entertain. You'll also find a bedroom and bathroom on the main level, offering added convenience and flexibility.Upstairs, two additional bedrooms provide great space for family or guess. The lower level adds even more finished living area along with ample storage space, making it easy to stay organized and spread out. A great opportunity for buyers looking for a home with space inside and out. (id:60365)
10 Featherstone Avenue
Haldimand, Ontario
Welcome to your peaceful retreat near Lake Erie. Nestled on just over an acre of beautifully landscaped property, this stunning 2,301 square foot bungalow offers the perfect blend of space, style, and serenity all within walking distance to Lake Erie and the beach. Step inside to a grand foyer adorned with crown moulding which gracefully carries through the hallway and into a sun-drenched living room featuring hardwood flooring, elegant wainscotting and a large picture window that fills the space with natural light. The white kitchen is both timeless and functional, showcasing quartz countertops, a large island and an open concept flow into the dining room complete with a tray ceiling and wall-to-wall windows and French doors overlooking the lush backyard. Need more space to unwind? The cozy family room also overlooks the backyard and leads directly to the deck - perfect for outdoor entertaining. You'll find 3 generous bedrooms on the main floor including a spacious primary suite with a walk-in closet and a luxuriously renovated ensuite featuring a double vanity. Downstairs, the fully finished basement is a true bonus with 2 more bedrooms, a flex space ideal for a craft room or workshop, another flex space (bedroom? Office?) and a massive recreation room with wall-to-wall closets. A 3-piece bathroom and abundant storage make this lower level as functional as it is expansive. Step outside to a private backyard oasis featuring a deck, patio, above-ground pool and 2 sheds all backing onto a peaceful farmer's field. Enjoy serene country vibes with lake views from the front yard and feel secure year-round with a backup generator included. Plus, enjoy the convenience of a double car garage with inside entry. This is more than a home - it's a lifestyle. One that offers quiet, space and comfort just moments from the beach, nature and community charm of Lake Erie living. Don't miss your chance to make this incredible property your own. RSA. (id:60365)
11 Amstel Avenue
Richmond Hill, Ontario
Elegant home in the prestigious Jefferson community, located on a quiet, family-friendly street. Premium lot with no sidewalk and widened 52.17-ft backyard. Bright open-concept layout with oversized windows and skylight offering abundant natural light. Upgraded kitchen with granite countertops, custom maple cabinetry, centre island, stainless steel appliances, and new exhaust fan (2026). Walk-out to newer oversized deck and gazebo-ideal for entertaining. Family room with fireplace and built-ins (2022). Hardwood floors throughout, pot lights, and ample storage. Direct garage access to mudroom. Four spacious bedrooms upstairs, including oversized primary with double walk-in closets and 5-pc ensuite. Fully finished basement with recreation area, bathroom, and two bedrooms. Roof replaced in 2024 with 10-year warranty. Steps to parks & trails. Surrounded by top-ranked public and private schools. Convenient access to shopping, transit & GO, highways, supermarkets, and restaurants. A must-see! (id:60365)
159 Bartley Bull Parkway
Brampton, Ontario
Your first home should do more than check boxes, it should build your future. Located in the heart of Peel Village, this bungalow offers a rare opportunity to enter an established neighbourhood with long-term upside. Featuring red oak hardwood floors beneath the carpet, a functional main-floor layout, & a finished basement with a separate entrance, this home presents strong renovation potential. The main level includes a bright living room with smooth ceilings & a large front window. The dining room was originally the third bedroom & can easily be converted back, & includes a walkout to the patio. The eat-in kitchen offers a separate entrance, allowing flexibility for future renovation plans. The finished basement with its own entrance provides additional living space, & a bathroom. Set on a 58.30 x 110 ft lot with a double driveway, attached carport, & large shed. Located near parks, amenities, & quick access to Hwy 410. (id:60365)
49 Loire Valley Avenue
Vaughan, Ontario
Welcome to 49 Loire Valley Avenue, located in the sought-after Thornhill Woods neighbourhood. This end-unit townhome offers 3 bedrooms, 4 bathrooms, and a finished basement. The main floor features an open-concept layout with 9 ft ceilings. The kitchen includes stainless steel appliances and a gas stove. The home has been well maintained and shows pride of ownership throughout, offering a comfortable and inviting place to live. (id:60365)
10 Sufi Crescent
Toronto, Ontario
Looking for more space without giving up city convenience? This five bedroom North York townhouse gives you room to grow, work, relax, and entertain all in one smart, updated layout. The custom designed main floor feels bright and connected with an open concept kitchen, sit up island, and a comfortable family room anchored by a double sided gas fireplace. A separate dining area makes family dinners easy, and the bonus garage converted main floor room with a nearby full bathroom is perfect for multi-generational living offering a main floor bedroom or use it as a home office, studio, gym, or whatever your life requires! Upstairs, four bedrooms offer flexible living arrangements and the upgraded primary ensuite bathroom adds a touch of spa like comfort. The fully finished basement is a major bonus, giving you a full entertainment zone with a wet bar, sit up island, electric fireplace, steam shower with heated floors, plus laundry, storage, and workspace. The backyard delivers an unexpected retreat in the city - overlooking green space, enjoy a multi level composite deck, pergola, and hot tub that create a private outdoor hangout for year round use. All of this comes with a prime location near the upcoming Eglinton LRT, transit options, shopping, parks, schools, Aga Khan Centre and Museum and quick access to major highways (DVP & Hwy. 401). A rare chance to get the space you need in a neighbourhood that keeps getting better. (id:60365)
206 Charles Street
Norfolk, Ontario
Land for sale in Waterford with endless possibilities for builders. Strong opportunity for future development in an area seeing continued growth. Well located near town amenities and major routes. (id:60365)
211 Thompson Road W
Norfolk, Ontario
Zoned for Development. 2.6 Acres with a multitude of possibilities. (id:60365)
833 - 3091 Dufferin Avenue
Toronto, Ontario
Experience Urban Elegance: Move-In Ready 1-Bed Condo at Treviso III! Discover the ideal blend of comfort, style, and convenience in this well-maintained one-bedroom, one-bathroom condo at the exceptional Treviso III community. Designed with an open-concept layout, the living and dining areas are bathed in abundant natural light, highlighting sleek, modern vinyl flooring and freshly painted interiors throughout. The modern kitchen is a chef's delight, with stainless steel appliances (including an over-the-top oven, 2024), elegant granite countertops, and ample storage. Step out onto your private, south-facing terrace for a perfect spot to relax and take in the serene views. The spacious bedroom offers a large window and generous closet space, ensuring a comfortable sanctuary. Enjoy unparalleled access to amenities, including a rooftop outdoor pool, communal BBQ area, gym, party room, games room, entertainment room, sauna, pet grooming room and 24/7 concierge. This condo comes with additional storage locker and one parking spot. Located within walking distance of the Lawrence Subway station, Yorkdale Mall, Starbucks, Shoppers Drug Mart, Fortinos, parks, schools, and a variety of restaurants, everything you need is just steps away. With easy access to TTC and major highways (400/410), your daily commute will be seamless. Children park and daycare are right next to the building. Perfectly suited for anyone seeking a vibrant lifestyle, this well-maintained unit features upgraded fixtures, in-suite washer and dryer (2024), and is truly move-in ready. Priced to sell ! Don't miss out on this opportunity! (id:60365)
507 - 55 Speers Road
Oakville, Ontario
Welcome to the Empire Built Rain and Senses Condos. This Large 1 Bedroom + Den has a Large Open Concept feel with a Large Shared Bathroom. The First-Class Amenities include: 24 Hour Concierge, Party/Meeting Room, Fully Equipped Gym, Indoor Pool, Sauna, Yoga and Pilates Studio, Rooftop Deck/Garden with Barbeques, Guest Suites, Car Wash and Visitor Parking. Easy access to Oakville GO Station, Minutes to QEW/403Steps from Groceries and Downtown Oakville. Parking and locker Owned (id:60365)
16 - 1351 Lakeshore Road
Burlington, Ontario
STEPS to the LAKE, this Beautifully UPDATED 2 Bedroom Co-op Unit is not just a Home but an affordable Lifestyle UPGRADE! PRIME location across from Spencer Smith Park's Waterfront Trail, Splashpad, Rink, Cherry Blossoms, Summer Festivals & Dining! This BRIGHT CORNER Unit is Move In Ready! NEWER Eat-in-Kitchen with Quartz Counters, SS appl. soft close drawers, new flooring & under cabinet lighting. Inviting Living Rm with space for a Dining table. Carpet-free with Eng Hardwood Floors. Rarely featured 2nd Closet in Primary Bedroom. Bonus Upper Storage Cabinetry in Primary Bedroom, Kitchen & 4 Pc Bath! LOW monthly fee of $594 INCLUDES: PROPERTY TAX, Unlimited High Speed Internet, Basic Cable TV, Water & Locker. Optional Parking Space $625/yr. Second spots are avail. Amenities incl. Visitor Parking, Laundry in Building, Bicycle storage, Shared Patio with Firepit & BBQ. Dogs or Rentals/Leasing Not permitted. EASY Hwy Access. Stroll on the Burlington Beach or Walk to a Downtown Patio Restaurant/Café, unique Shops the Burlington Performing Arts Centre or Art Gallery! Joseph Brant Museum & Hospital are within walking distance. Enjoy EVERYTHING the Burlington Waterfront & Vibrant Downtown has to offer! The perfect blend of convenience and lakeside charm. (id:60365)

