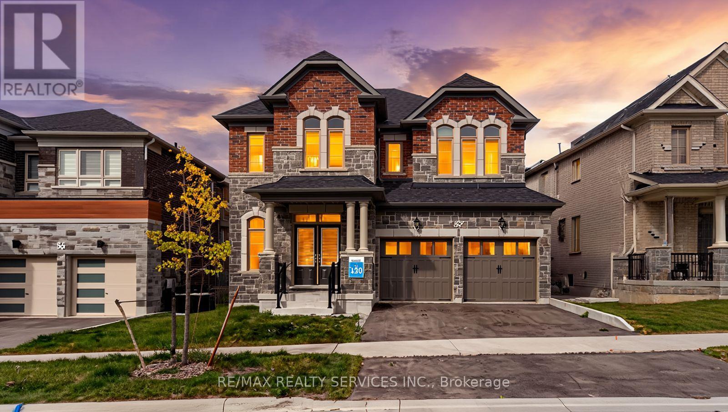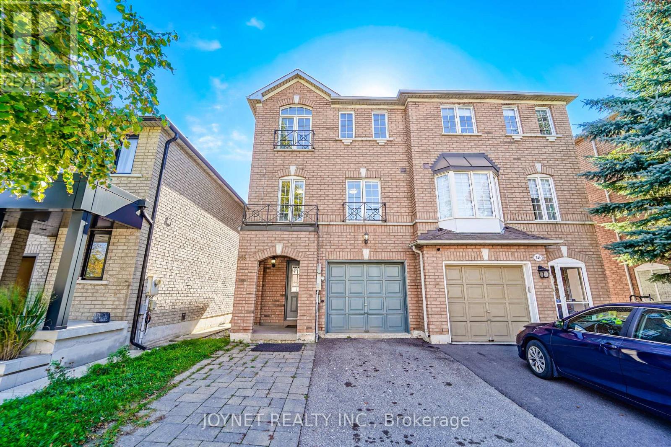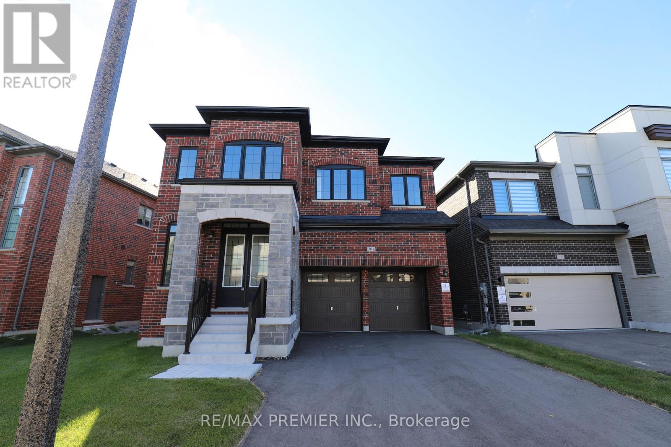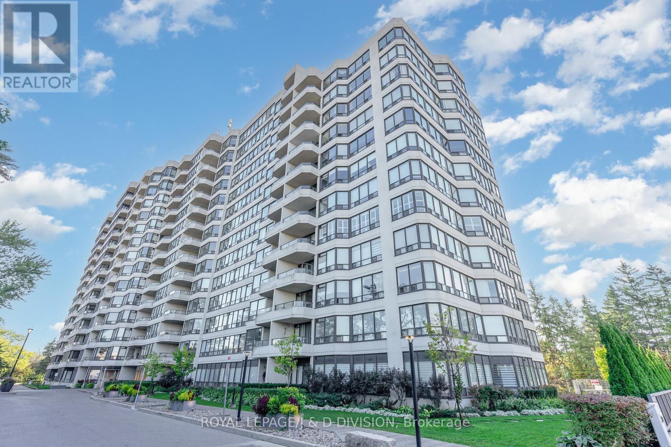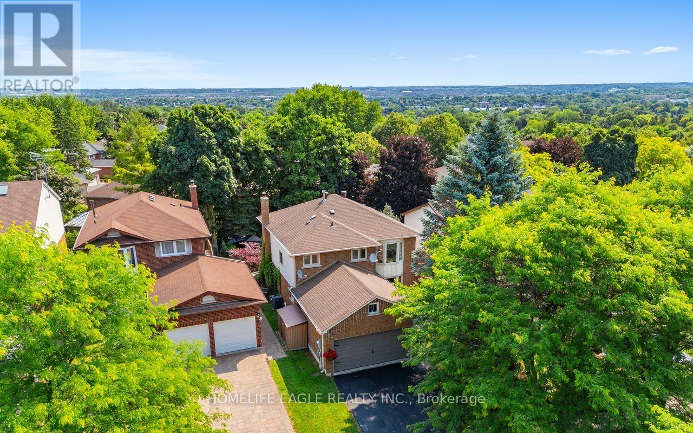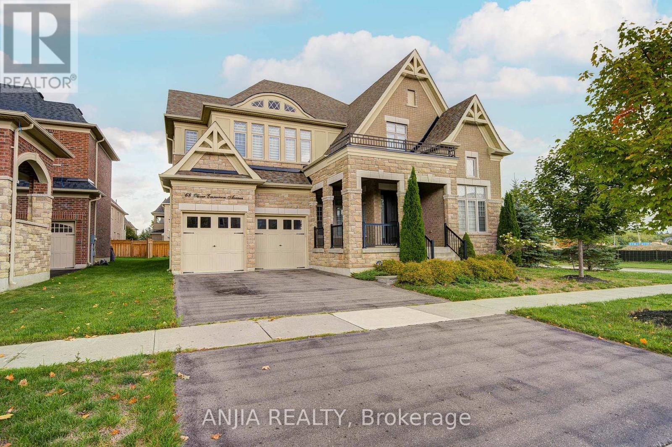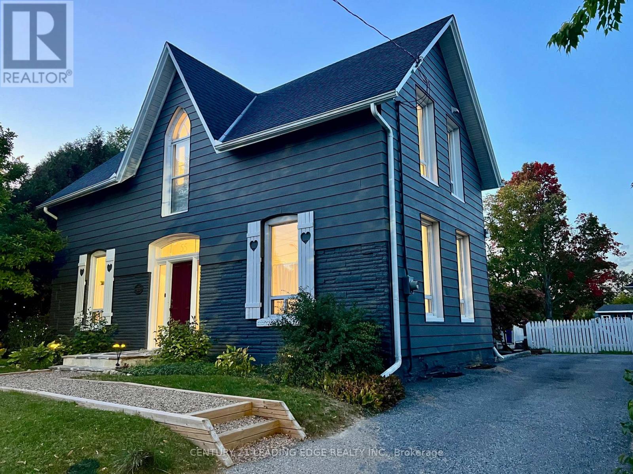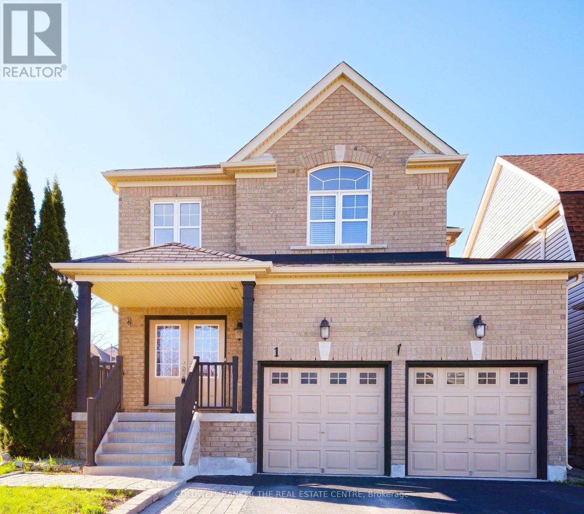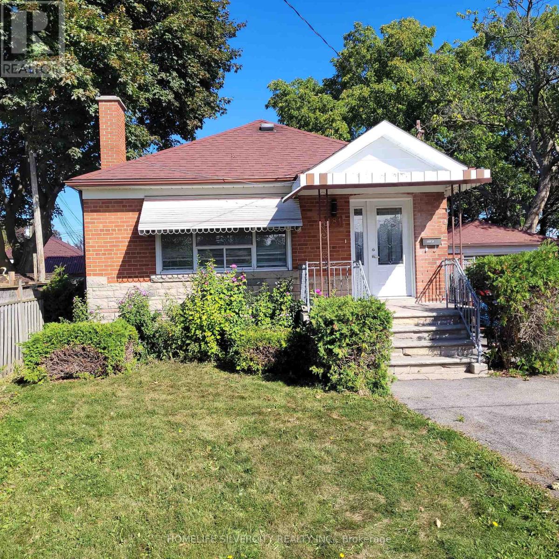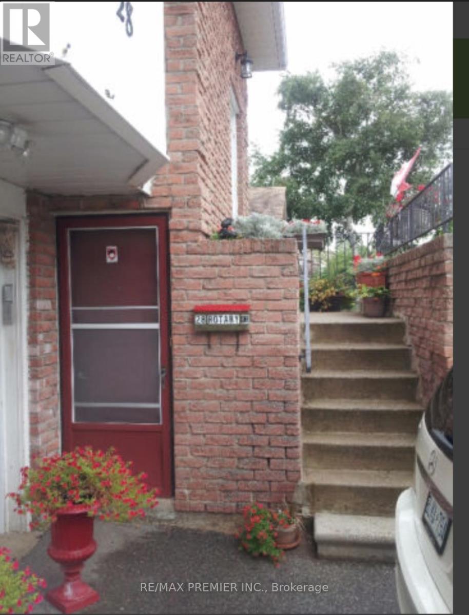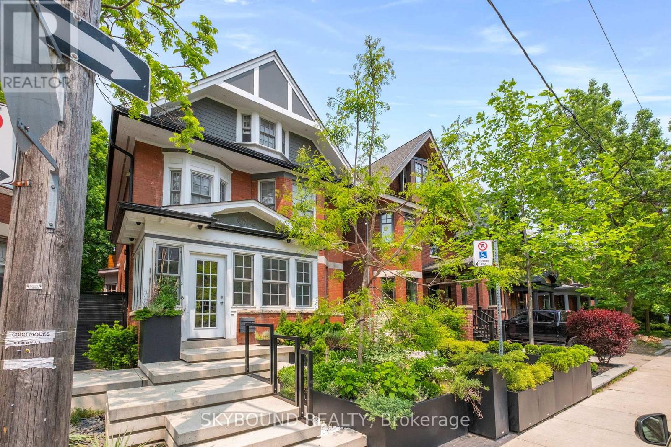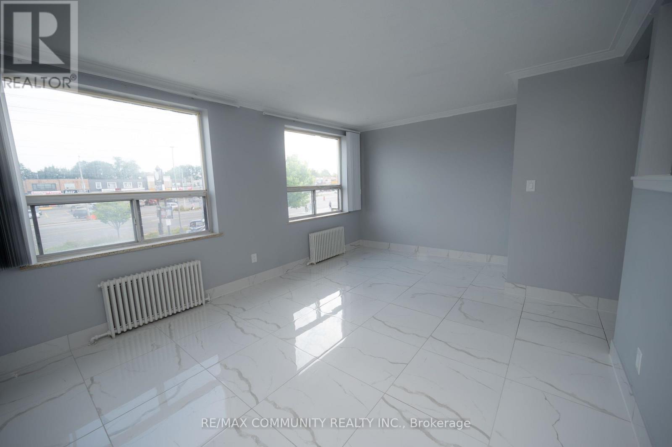52 Plank Road
Bradford West Gwillimbury, Ontario
Stunning Nearly-New Home with Walkout Basement Backing onto Pond - Prime Bradford Location !!! Welcome to this beautifully upgraded double car garage home nestled in one of Bradford's most prestigious neighborhoods BOND HEAD just minutes from King City and Highway 400. Situated on a premium lot with no rear neighbors, this home backs directly onto a serene pond, offering breathtaking views and added privacy. This modern gem features Elegant stone exterior for timeless curb appeal, 9-ft ceiling heights, hardwood floors throughout, Upgraded 200 amp electrical panel, Separate living/dining and family rooms - ideal for both entertaining and everyday comfort, A large main-floor den perfect for a home office or can be easily converted into a 5th bedroom, Convenient second-floor laundry, Bright, open-concept layout with oversized windows letting in plenty of natural light. Enjoy the benefit of a walkout basement, perfect for future in-law suite or extended living space. Thousands spent in upgrades & Much MORE... Don't miss your chance to own this exceptional home in a sought-after community. Book your private viewing today !!! (id:60365)
243 Yellowood Circle
Vaughan, Ontario
Welcome To This Beautifully Renovated Semi-Detached Home Nestled In The Heart Of Thornhill Woods! Bright, Spacious & Thoughtfully Designed 3-Storey Layout. $$$ Spent on Upgrade. Every Detail Thoughtfully Designed From The Sleek Custom Kitchen W/ LED Light Strips, Built-In Wine Display & Abundant Storage, To The Elegant Family /Dining W/ Built-In Features & Modern Lighting. Smooth Ceiling On Main & Second Floor. Main Floor Office W/ Custom Storage & Walk-Out To Yard. Spa-Like Primary Ensuite W/ Corner Tub & Separate Shower. Bright South-Facing Family Room & Prime Bedroom! Filled With Natural Light All Day. Direct Garage Entry, Fully Fenced Yard. Prime Location Close To Hwy 7/407, GO Station, Top Schools, Parks & Shopping. A Perfect Blend Of Style, Comfort & Functionality. Do not Miss It! (id:60365)
301 Wesmina Avenue
Whitchurch-Stouffville, Ontario
Bright & Elegant Home In Stouffville Over 3,200 Sq. Ft.! Step Into This Beautifully Designed 5-Bedroom, 3.5-Bathroom Detached Home On A Premium 40' With No Sidewalk, Offering Exceptional Curb Appeal And An Abundance Of Natural Light. With 10 Ft Ceilings On The Main Floor And 9 Ft Ceilings On The Second, This Sun-Filled Home Features Large Windows, Hardwood Flooring, And An Open, Airy Layout Perfect For Family Living And Entertaining. The Custom Gourmet Kitchen Is A Chefs Dream With Stainless Steel Kitchen aid Appliances, Upgraded Cabinetry, And A Spacious Breakfast Area. Enjoy A Cozy Family Room With Fireplace, Plus Separate Living And Dining Spaces For Added Flexibility. Upstairs, The Primary Suite Includes His & Hers Walk-In Closets And A 5-Piece Ensuite With A Freestanding Tub And Glass Shower. Plus, Enjoy The Convenience Of 2nd-Floor Laundry. Extras: Kitchen aid Fridge, Stove, Dishwasher; Whirlpool Front-Load Washer & Dryer. Don't Miss This Bright, Stylish Home In One Of Stouffville's Most Sought-After Communities! (id:60365)
815 - 8501 Bayview Avenue
Richmond Hill, Ontario
Opportunity Knocks, One of the largest 2 bedroom suites in Bayview Towers. A corner suite with a very bright south-west exposure, the Boca Ratan Model is approximately 1352 square feet (per builder's plan). This unit needs to be renovated. Why buy someone else's renovation when you can buy this blank canvas and make it exactly the way you like it. Property and all chattels are being sold in "as-is" condition. Good parking spot close to elevator. Building is currently undergoing major improvements - lobby and hallways being refurbished, exterior & balcony refinishing. Maintenance fees include all utilities and cable TV. Building amenities include ample visitor parking, a pool, outdoor tennis court, squash court, gym, sauna, meeting/party room, 24-hour concierge, and more. Close to Loblaws, Walmart, Home Depot, Canadian Tire, and Staples. Minutes to Hwy 7, 404 and 407, Mackenzie Heath Hospital, top-rated schools, and parks. Status Certificate is available. (id:60365)
30 Moffat Crescent
Aurora, Ontario
The Perfect 4 Bedroom Family Home In Prestigious Aurora Heights * Situated On A Private Crescent * Premium Lot With Walk-Out Basement & Beautiful All Brick Exterior * Double Car Garage With Long Driveway & Stunning Curb Appeal * Surrounded By Mature Trees For Exceptional Privacy * Fully Fenced Backyard Oasis With Heated Outdoor Gazebo Perfect For Year-Round Entertaining * Professionally Interlocked Backyard With Storage Shed * Bright & Airy Home With Expansive Windows & Natural Light * Gourmet Kitchen With High-End Stainless Steel Appliances, Double Undermount Sink, Modern Backsplash & Sleek Cabinetry * Breakfast Area W/O To Large Deck Overlooking Private Backyard * Premium Hardwood & Laminate Floors * Pot Lights In Key Living Areas * Cozy Family Room With Wood Burning Fireplace * Spacious Bedrooms With Ample Closet Space * Primary Retreat With Spa-Inspired Ensuite & Walk-In Closet * Finished Walk-Out Basement Apartment With Separate Entrance, Laundry & Excellent Income Potential (Approx. $1,900/Month) * Mechanicals: Furnace (5 Yrs New), AC (5 Yrs New), Tankless Hot Water Heater! (3 Yrs New) * Truly Move-In Ready * Minutes To Yonge, Transit, Parks, Shops, Entertainment, St. Anne's & St. Andrew's College * A Must See Offering Privacy, Functionality & Endless Charm * Don't Miss This Perfect Family Home W/ Rental Income Opportunity In Aurora! (id:60365)
68 Oliver Emmerson Avenue
King, Ontario
Beautifully upgraded corner-lot home with a bright and functional layout. Enjoy 10ft ceilings on the main floor and 9ft on the second. The sun-filled interior is enhanced by abundant windows, offering natural light throughout the day. Chefs kitchen with high-end appliances, perfect for entertaining. Walk-up basement with 9ft ceilings, enlarged windows, and a separate entrance ideal for multi-generational living or future income potential. Features include elegant maple wood staircase, oversized doors, and widened hallways for a luxurious, open feel. A rare opportunity in a prestigious neighbourhood! (id:60365)
55 Brock Street E
Uxbridge, Ontario
Welcome to 55 Brock St E, a lovingly maintained 3 bedroom century home in the heart of Uxbridge situated on a large 66' by 164' lot. Let the charm of yesteryear embrace you from the moment you step onto this special property. Spacious layout (approx 2000sqft) features a welcoming foyer, formal living room, family room & dining room. Family sized eat-in kitchen, primary with a 4pc ensuite (separate shower & tub), walk-in closet & steps to laundry, good sized bedrooms, updated 3pc bath, loft area (great for home office), loaded with hardwood, tall baseboards & high ceilings (approx 9'9" on the main). Create memories in the huge pool sized backyard with large deck & gas bbq hook up. Close walk to schools, parks and downtown amenities. This one is a must see! (id:60365)
1 Rutherford Road
Bradford West Gwillimbury, Ontario
Welcome To 1 Rutherford Road Located In The Highly Desirable Bradford West Gwillimbury Community * This Bright & Beautiful Home Offers 4 Beds & 4 Baths, Boasting With Over 3600 Sqft of Living Space * W/No Sidewalk & Parking Space For A Total Of 6 Vehicles * Grand Entrance With Double Doors and High Ceiling In Foyer * Main Floor Features Formal Dining Room For Family Gatherings * Relax & Unwind In The Living And Family Rooms, Perfect For Quality Family Time * Conveniently located On The Main Floor Laundry Room, With Access To The Double Car Garage * The Second Floor Offers Four Generously Sized Bedrooms * The Primary Bedroom Is A Retreat, Complete With A 4-Piece Ensuite Bathroom And Walk-In Closet * The Basement Is Ideal For Entertaining With A 3 Pc Bathroom & A Large Rec Room With A Built-In Wet Bar, Along With Lots Of Storage * Located Just Min From Newmarket & Hwy 400, & Within Walking Distance To Parks & Schools (Both Public & Catholic), This Property Is Ideally Situated For Both Family Living & Easy Access To Amenities. (id:60365)
181 Flora Drive
Toronto, Ontario
Welcome to this beautiful fully renovated bungalow three bedroom bungalow, with a master bedroom ensuite and a second 3 piece bathroom, property located at Kennedy & Lawrence, close to all amenities, schools, shopping, TTC, subway transit. Tennant pays 60% utilities. (id:60365)
Lower - 28 Rotary Drive
Toronto, Ontario
A beautiful long or short-term lease awaits you in North East Rouge Community of Toronto. Suite is on two floors with living, dining and kitchen on the main floor level. Living room has eye level windows and is sun bathed in sunlight during the day. Just six steps takes you to the lower level suite which has the bedroom, 4 piece bathroom and laundry area for your private use. Flooring in the bedroom suite is raised, warm and has wood floor. Tiles in the bathroom and private laundry area. Location is just 3 minutes to Hwy 401, 7 minutes walk to transit. Address is on bus route and there are a few schools in the vicinity of home. The Rouge Valley is a few minutes walk away and the Toronto Zoo is also within walking distance or a short drive away. Grocery, movies, restaurants, shopping etc. are all a few minutes away. The rental suite is thoughtfully put together. Make your long or short-term stay here. (id:60365)
20 Fairview Boulevard
Toronto, Ontario
An Exquisite Riverdale Grand Residence as featured on BlogTO. Unparalleled luxury living in a magnificent, nearly 4,000 sq ft home steps from Broadview Station, offering ultimate urban convenience. This property boasts a meticulous, comprehensive renovation, a testament to unwavering commitment to detail and quality. Every element reflects bespoke finishes and a richly conceived design. South-facing exposures flood interiors with natural light, enhancing the sophisticated interplay of rich materials & contemporary elegance. The heart of the home is the impressive 25' gourmet kitchen designed for enthusiastic chefs and grand entertaining, it features a substantial island, premium Quartzite surfaces, Wolf/Subzero appliances & seamless transition to a professionally landscaped garden oasis. The principal primary bathroom is a sanctuary of refined taste. Clad in floor-to-ceiling Carrera marble tiles and high-end fixtures, this elegant space includes a luxurious Activ-air bathtub and NUMI toilet, representing the zenith of design and innovation. A remarkable feature is the vast third-floor suite, measuring 36'x12.5'. This versatile space offers incredible flexibility, easily transforming into two distinct bedrooms, bringing the total to four above-grade bedrooms. Expansive principal rooms offer abundant space and fluid connectivity while the lower level is a living area, perfect for multi-generational families or live-in staff, offering both privacy and practicality. The prime location provides immediate access to Broadview subway/streetcars, ensuring effortless city connectivity. Nearby the vibrant Danforth corridor, offers fine dining, curated shopping,cultural venues likeThe Music Hall &Carrot Common. Residents will also appreciate proximity to Riverdale & Withrow Parks, highly regarded public/private schools including sought-after Montessori options, further enhancing its appeal, and a short commute to downtown Toronto. An unparalleled lifestyle is waiting for you. (id:60365)
1 - 2624 Eglinton Avenue E
Toronto, Ontario
Newly Renovated Upper-Level Office Space on Eglinton! Discover this bright and spacious upper-level commercial office space - newly renovated and perfect for professionals seeking a clean, modern, and convenient workspace. Featuring brand-new flooring, fresh paint, and a modern kitchenette, this unit offers a welcoming environment ideal for a variety of business uses such as medical, wellness, consulting, accounting, or creative services (non-food related). The layout includes an open-concept main area suitable for a reception or collaborative workspace, plus a private office or meeting room for added flexibility. Heat, water, and high-speed Rogers Internet are included in the lease, with one parking spot provided and additional parking available at an extra cost. Hydro is separately metered. Conveniently located on Eglinton Avenue East, with TTC access at your doorstep and just minutes to Highway 401, major hospitals, and local amenities, this space combines visibility, accessibility, and comfort - a rare find for professionals and small businesses alike. Please Note: The unit is located directly above a restaurant. Directions: Enter through the front door beside the restaurant entrance, proceed upstairs, and it's the first unit on the right. (id:60365)

