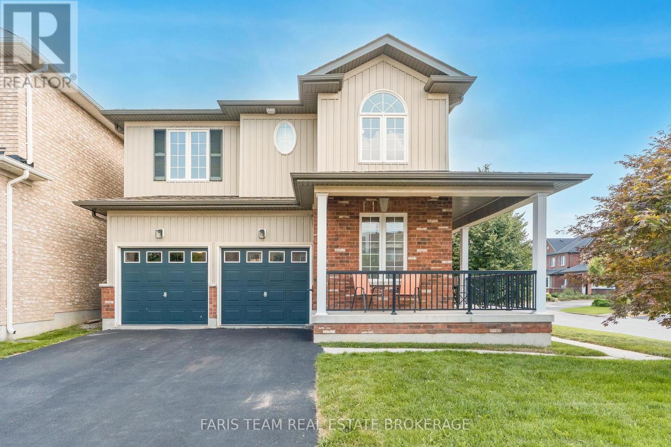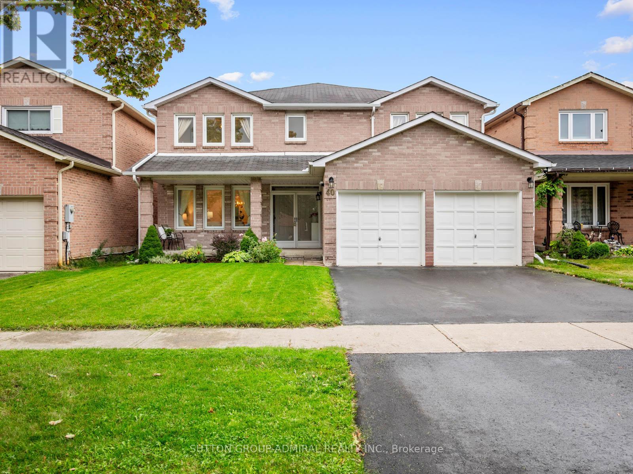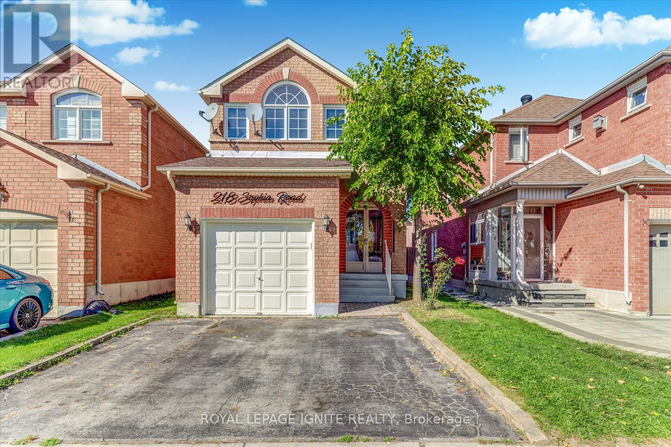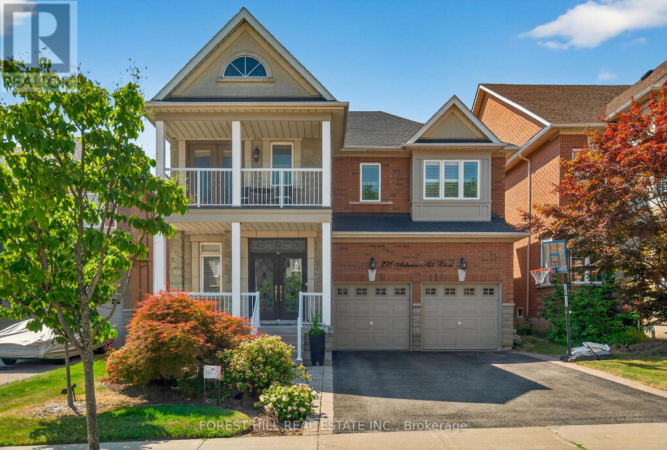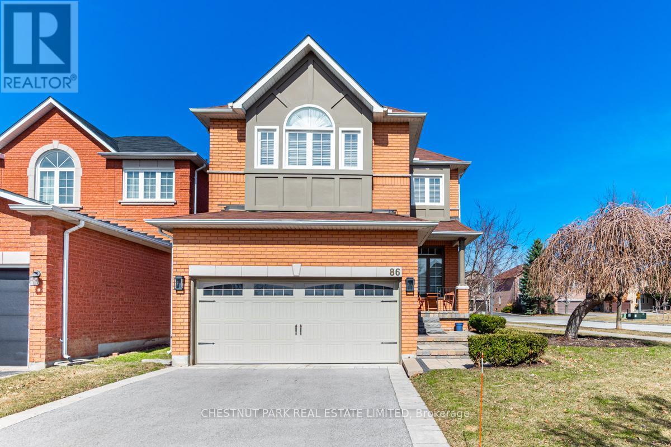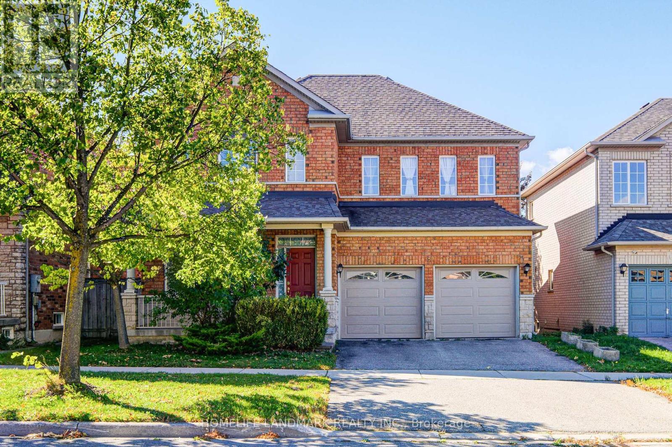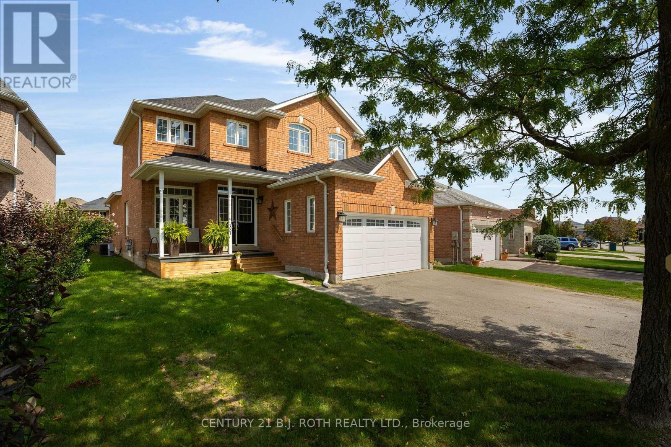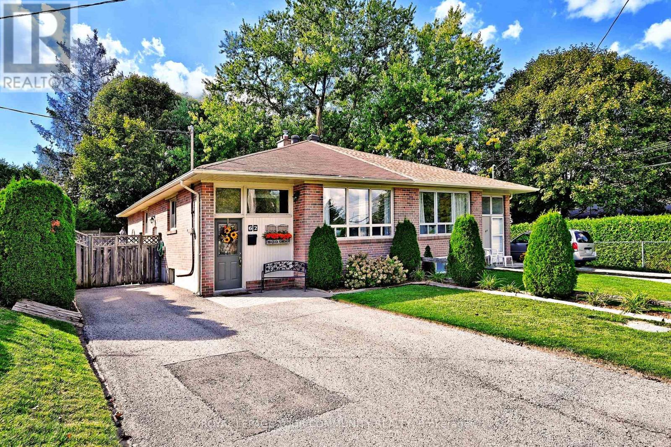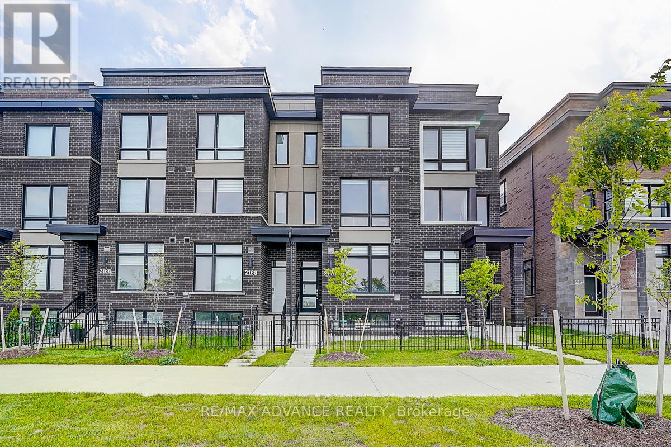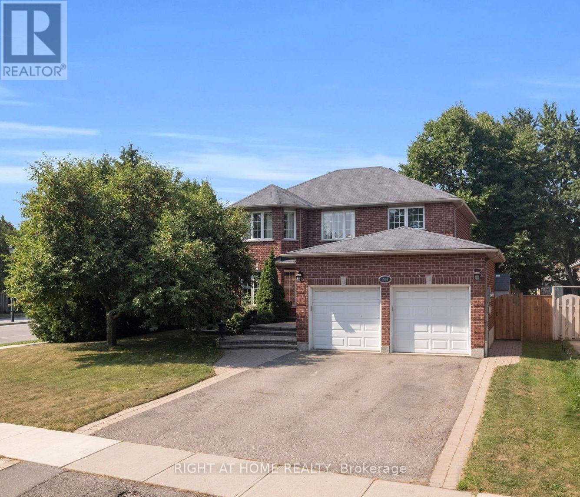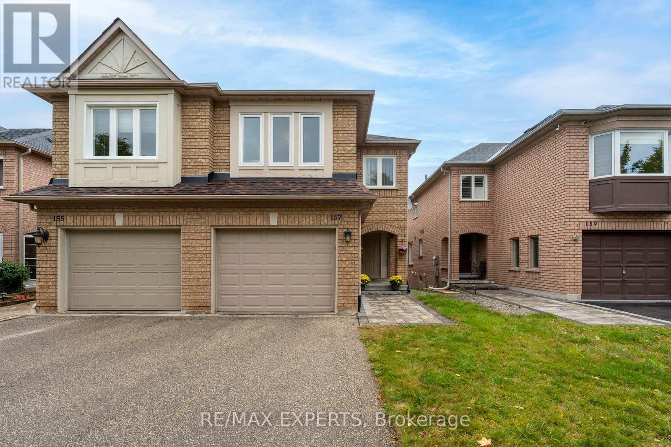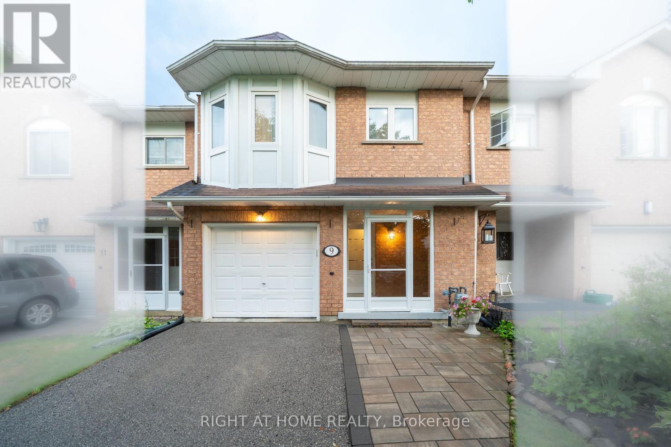1 Carter Street
Bradford West Gwillimbury, Ontario
Top 5 Reasons You Will Love This Home: 1) Registered fully finished basement apartment (ADU) with its own entrance, kitchen, full bath and two bedrooms, perfect for extended family or income potential, vacant possession on closing (family occupied) offers incredible flexibility 2) Family-friendly layout with the upper level offering four spacious bedrooms, two with private ensuites and walk-in closets (including an oversized primary), plus two additional bedrooms sharing a full bath, and second laundry room, creating a rare setup thats ideal for large families or hosting guests in comfort 3) Retreat to the outdoor oasis equipped with a covered porch and all-weather 146x8 swim spa, creating a year-round sanctuary, complete with a convenient change room for seamless relaxation 4) Stylish main level open-concept living with 9' ceilings, a home office, modern mudroom, and an eat-in kitchen featuring quartz countertops, floor-to-ceiling pantry cabinets, and a built in desk nook, ideal for work or study 5) Nestled on a corner lot in a quiet, no-sidewalk driveway for plenty of parking, this home is close to top schools, parks, shopping, and Highway 400 for easy commuting. 2,970 above grade sq.ft.plus a finished basement. (id:60365)
40 Brookmill Drive
Vaughan, Ontario
Where Space Meets Sophistication! Step Into This Sun-Filled, Fully Upgraded 4+2 Bed, 4-Bath Family Home In Brownridge. Offering Over 3,000 Sq. Ft. Of Refined Living Space, This Residence Blends Modern Upgrades With Timeless Charm Across Three Beautifully Finished Levels. Step Inside To A Grand Double-Height Foyer Illuminated By A Striking Chandelier (2023) And Surrounded By Pot Lights Throughout. The Main Floor Features Bright, Open-Concept Living And Dining Areas, A Cozy Family Room With A Brick Fireplace, And An Updated Kitchen With A Newer Stove And Range Hood (2020), Perfect For Entertaining Or Quiet Family Meals. Recently Renovated With An Inviting Design And Smooth Ceilings (2023) Create A Bright, Cohesive Atmosphere. Upstairs, 4 Spacious Bedrooms Offer Comfort And Privacy, Including A Serene Primary Suite With A Fully Remodelled Ensuite (2022). Both Full Bathrooms On The Second Floor Were Tastefully Modernized In 2022, Complemented By New Berber-Style Carpets (2024) And Sleek Sliding Closet Doors (2020). Every Detail Reflects Care And Pride Of Ownership. The Finished Basement, Complete With A Separate Entrance (2018), Features A Self-Contained 2-Bedroom Suite With It's Own Kitchen, Full Bathroom, Ensuite Laundry, And Enlarged Windows, Ideal For Extended Family Or Generating Rental Income. Outside, The Fenced Backyard Provides A Private Space For Relaxation And Gatherings, While The Freshly Repaved Driveway (2024) And Repainted Garage Door (2024) Enhance Curb Appeal. Located Minutes From Parks, Schools, Promenade Mall, Transit, And Major Highways, This Home Offers The Perfect Combination Of Location, Luxury, And Functionality. Close To Local Amenities Dufferin Clark Community Centre, St. Elizabeth Catholic High School, Promenade Shopping Centre, York University, Easy Access To Hwy 407, Parks, Trails And So Much More! **Listing Contains Virtually Staged Photo.** (id:60365)
218 Sophia Road
Markham, Ontario
Welcome to 218 Sophia Rd, Markham! This beautifully maintained home features elegant HARDWOOD FLOORS throughout and a bright, functional layout with an EXTRA WIDE LOT and an enclosed porch. The kitchen provides ample space for cooking and dining, with a convenient walk-out to the backyard, ideal for family gatherings or entertaining. The second floor boasts large windows that invite ABUNDANT NAURAL LIGHT, enhancing the home's bright and airy ambiance. The spacious primary bedroom offers a his and hers closets and a 4-piece ensuite, while the other two secondary bedrooms are very SPACIOUS giving you a blank canvas to create your dream bedrooms. Located in a HIGHLY DESIRABLE area right off the 407, few minutes to Costco, Home Depot, Winners, Canadian Tire, Health care centers, Gursikh Sabha Gurdawara, and Islamic Society of Markham - Jam'e Masjid/Mosque! Even better are the variety of walking distance high rated schools like Coppard Glen public school, Middlefield Collegiate Institute, Ellen Fairclough Public School and Markham Gateway Public School. This family friendly neighborhood has beautiful entertainment options like Elson Park, Markham Park, and the Armadale Community Centre. A perfect combination of comfort, convenience, and community living! DON'T MISS THE OPPORTUNITY TO MAKE THIS HOME YOURS! (id:60365)
271 Autumn Hill Boulevard
Vaughan, Ontario
Welcome to 271 Autumn Hill Boulevard, located in the highly sought-after Thornhill Woods school district. This spacious 5+1 bedroom family home offers a functional and well-designed floor plan with generously sized principal rooms throughout, including a stunning open-to-above living room with soaring 17-foot ceilings that create a bright and elegant atmosphere. The family-sized kitchen features granite countertops, stainless steel appliances, a large breakfast area, and a walkout to a private patio and beautifully landscaped backyard ideal for outdoor entertaining. Upstairs you'll find five spacious bedrooms and a convenient multimedia nook, along with a luxurious primary suite featuring his-and-hers walk-in closets and a renovated 5-piece ensuite with granite counters, a large glass shower, and a standalone soaker tub. The professionally finished basement includes a large recreation room and a sixth bedroom, perfect for guests, extended family, or a home office. The home is surrounded by mature gardens, lush landscaping, and a fully fenced yard offering privacy and tranquility. Recent updates include windows (2016), roof (2018), fence (2018), air conditioning (2023), and furnace (2025). Just steps to top-ranked Thornhill Woods Public School, parks, nature trails, and all of the best amenities the community has to offer. (id:60365)
86 Forest Lane Drive
Vaughan, Ontario
Welcome to this beautiful, spacious 4-bedroom, 4 bathroom renovated family home located in the desirable Beverly Glen neighborhood. This home has been meticulously maintained by its sole owner. This home offers open concept living- a seamless flow from the bright living room to the dining room, making it perfect for family gatherings and hosting guests. The chef-inspired kitchen includes lux stainless steel appliances, cabinetry, and an island that opens to the large family room. The primary bedroom has a large walk-in closet and a newly renovated 5-piece spa-like ensuite. The second and third bedrooms have large windows and closets. The fourth bedroom has two large closets and a bay window. The basement offers a large open rec room, with a nanny room/office. This home offers the perfect blend of elegance and functionality, making it a dream for growing families or anyone seeking a high-quality lifestyle. Don't miss the chance to make this your forever home. (id:60365)
189 Silver Linden Drive
Richmond Hill, Ontario
Absolutely Gorgeous, Well-Maintained Double Garage Detached House In The High-Demand Langstaff Community! The Best Opportunity To Live In The Heart Of Richmond Hill! Bright And Spacious Home, Spent $$$ On Tons Of Upgrades, Featuring A Fantastic Layout, 9' Ceilings On The Main Floor, And Hardwood Floors Throughout. A True Showpiece! Designer Kitchen With Exquisite Cabinetry, Marble Counters, Gas Stove, And High-End Appliances. Elegant Built-Ins In The Family Room, A Stunning Marble Fireplace, And Countless Upscale Details Throughout! Direct Access To Garage. Close To Parks, Restaurants, Shopping Malls, Supermarkets, And Easy Access To Highways. (id:60365)
2007 Webster Boulevard
Innisfil, Ontario
Welcome to 2007 Webster Blvd, Innisfil. This all brick 2 storey home offers over 1,900 sq. ft. of finished living space, this property has been thoughtfully revamped from top to bottom within the last 2 years with modern finishes and upgrades throughout. The main floor features a welcoming living room with plenty of space for the entire household, a convenient 2-piece bathroom, an open-concept kitchen/dining area with a large island, ideal for those large family gatherings, large primary bedroom is accompanied by a walk-in closet and a 4-piece ensuite. Make your way upstairs and you'll find 3 bright and spacious bedrooms along with a 4-piece bathroom. Step outside to a fully fenced private backyard with a large patio and fire pit, the perfect space for entertaining and creating lasting memories. The unspoiled basement with a rough-in and nearly 1,000 sq. ft. of potential awaits your personal touch. Location, location, location, this home is nestled in the heart of Alcona, a family oriented neighbourhood this home is close to top-rated schools, parks, recreation centres, shopping, and beautiful beaches of Lake Simcoe. Don't miss your chance to make this showstopper yours! Updates: Roof (2018), Insulated Garage door (2022), Front Door, Kitchen Island, Tile, Backsplash, Quartz countertops, Refaced Cupboards, Hardware (2023), Hardwood Sanded & Stained, Vinyl Flooring Throughout, Primary Bathroom Counter Top & Sink, Upstairs Bathroom Toilet, Sink and Counter top (2024) (id:60365)
62 Haida Drive
Aurora, Ontario
Welcome To This Renovated, Charming 3-Bedroom Bungalow, Where a Neutral Décor and Sun-Filled Interior Creates Warmth and Appeal. Smooth and Decorative Plaster Ceilings, Crown Moulding and Hardwood Floors Flow Seamlessly, Enhancing The Bright and Inviting Ambience. The Main Level Offers a Thoughtful Layout with Spacious Principal Rooms Designed For Both Everyday Living and Entertaining.The Updated Kitchen Stands Out With Quartz Countertops, A Chef-Station Counter-Height Food Pantry and Live-Edge Wall Shelving, Blending Functionality With Modern Style. Ample Storage Solutions are Thoughtfully Integrated Throughout The Home For Convenience and Organization.The Finished Lower Level Expands Your Living Space With an Additional Bedroom, a 3-Piece Washroom, and a Separate Entrance Suitable For Extended Family or Guests. Step Outside To a Landscaped, Private, Tree-Surround Backyard Oasis, Ideal For Gardening, Relaxation or Hosting Gatherings. Situated On a Large Lot, This Property Provides Ample Outdoor Living While Offering Convenient Proximity To Schools, Parks, Shopping and Transit- A Perfect Balance Of Comfort, Style, And Location. (id:60365)
2170 Donald Cousens Parkway
Markham, Ontario
Welcome to 2170 Donald Cousens Parkway! Nestled in the highly sought-after Cornell community of Markham, this beautiful 3-bedroom plus 4-bathroom freehold townhome offers approximately 1,900 sq ft of comfortable, modern living. The foyer opens to a bright and spacious open-concept main floor, featuring hardwood floors, a stylish living and dining area, and a gourmet kitchen with large island and stainless steel appliances perfect for both everyday living and entertaining. Walk out to a private backyard, ideal for relaxation or outdoor gatherings. Upstairs feature fully carpeted floors for added comfort. The 2nd floor offers a spacious family room perfect for gym, relaxation space or home office, along with a specious bedroom with a walk-in closet. On the 3rd floor, you'll find two generously sized bedrooms, including the primary suite and the third bedroom, both featuring their own 3-piece ensuite and walk-in closets, providing comfort and privacy for every family member. Located in a family-friendly neighborhood, you're just minutes from top-rated schools, Cornell Community Centre & Library, Markham Stouffville Hospital, Parks, and Public Transit for easy commuting. Enjoy nearby retail plazas, grocery stores, restaurants, and cafés everything you need right at your doorstep! (id:60365)
304 Rhodes Circle
Newmarket, Ontario
Welcome to 304 Rhodes Circle. A premium corner lot that provides an abundance of sunlight in the prestigious Glenway Estates. The kitchen features stainless steel appliances and granite counter tops. Relax by the gas fireplace in the cozy family room. On the upper level you have an expansive primary bedroom complete with sitting area and private 4 piece ensuite. 2 large bedrooms, a renovated main bathroom and an additional seating area or work from home nook provide plenty of room for a large household. Enjoy entertaining in the spacious basement rec room with bar area. Convenient main floor laundry with garage access, updated washer and dryer and counter top space. Walk out from the breakfast area into a beautifully landscaped backyard complete with gazebo and fire pit area. Many highly rated schools in the area. Steps to public transit. Close to parks & shopping. Short drive to highway 400 and commuter routes (id:60365)
157 Primeau Drive
Aurora, Ontario
Welcome to this beautifully maintained home in the desirable Aurora Grove community! Offering approximately 2,023 sq. ft. of living space, this residence showcases true pride of ownership with thousands spent on quality upgrades throughout the years. Enjoy a bright, family-sized kitchen, a cozy three-sided fireplace, and a walk-out from the family room to a spacious composite deck - perfect for morning coffee or summer barbecues. The finished walk-out basement extends your entertaining space, opening onto beautiful interlocking and a lower deck, ideal for hosting gatherings with friends and family. Inside, relax in the updated family room featuring a custom media wall, and unwind in the large primary bedroom with spa-inspired ensuite and custom closets. Major updates include a new kitchen, flooring, and main floor washroom (2018), all new windows including garage doors (2020), front and back interlock, deck, and stone-covered landing(2021), renovated upstairs bathrooms (2022), and a custom built-in TV unit with full-housepaint refresh (2025) . Additional features include custom closets in all bedrooms (2014) and furnace and roof re-shingled (2015).Convenient direct garage access from the hallway adds everyday functionality. Situated close to top-rated schools, parks, trails, and amenities, this move-in ready gem perfectly blends comfort, style, and location - the ideal family home in the heart of Aurora Grove! (id:60365)
9 Royal Cedar Court
East Gwillimbury, Ontario
FULLY RENOVATED! 9 Royal Cedar Court A True Gem in One of the Most Desirable & Peaceful Pockets! This beautifully renovated Freehold Townhome is tucked away on a quiet, child-safe cul-de-sac, offering the perfect balance of modern luxury, comfort, and convenience. Recently fully renovated with taste and style, this home boasts brand new windows and doors, wide-plank hardwood floors, upgraded kitchen and bathrooms, elegant pot lights, and so much more! Step inside and fall in love with the open-concept layout featuring a custom-designed kitchen with quartz countertops, stylish backsplash, and newer stainless steel appliances ideal for both family meals and entertaining. A solid oak staircase and seamless hardwood floors add warmth and sophistication throughout. Upstairs, the spacious primary bedroom offers large windows, a private ensuite bathroom (a rare find in homes of this style), and excellent closet space. Two additional bedrooms are perfect for kids, guests, or a home office. The finished basement adds valuable living space great for a family room, gym, play area, or work-from-home setup. Enjoy your sun-filled, south-facing backyard, a private outdoor retreat perfect for relaxing, gardening, or hosting gatherings. Plus, theres no sidewalk, offering extra parking convenience! Amazing location with fantastic commute! Just minutes from Yonge Street, with easy access to shopping plazas, restaurants, grocery stores, banks, and only 5 minutes from Green Lane GO Station. Families will love being steps away from Good Shepherd Catholic Elementary School and close to another excellent school, scenic walking trails, parks, and playgrounds.This home has been lovingly maintained and thoughtfully upgraded move-in ready and waiting for you to enjoy. Whether your'e a first-time buyer, growing family, or savvy investor, 9 Royal Cedar Court is a property that truly checks all the boxes! (id:60365)

