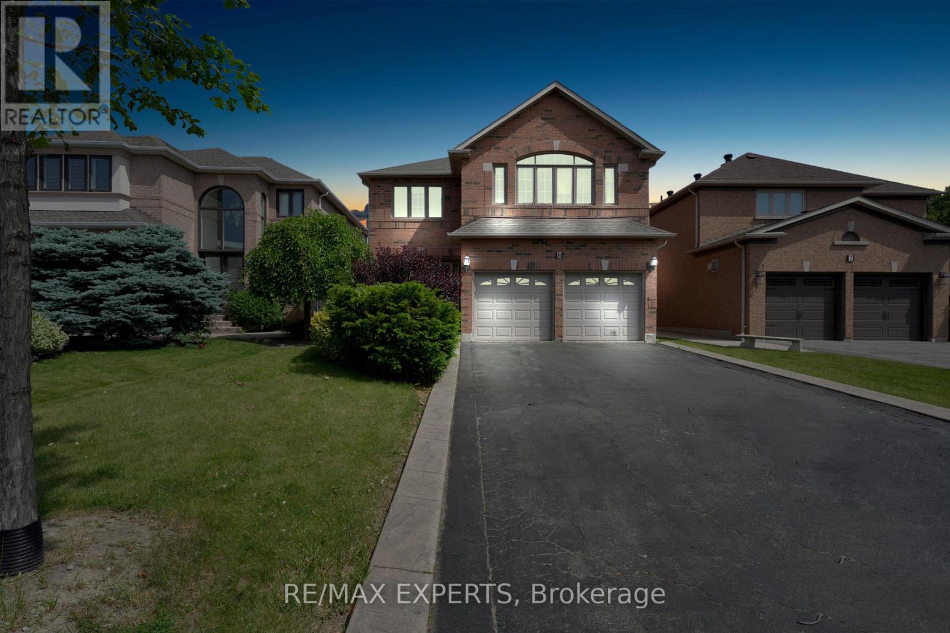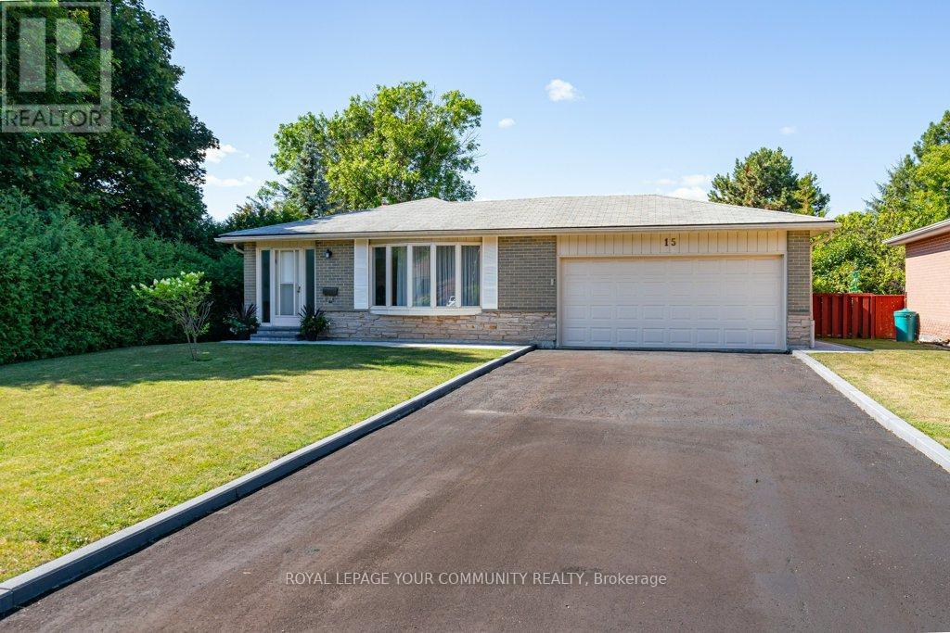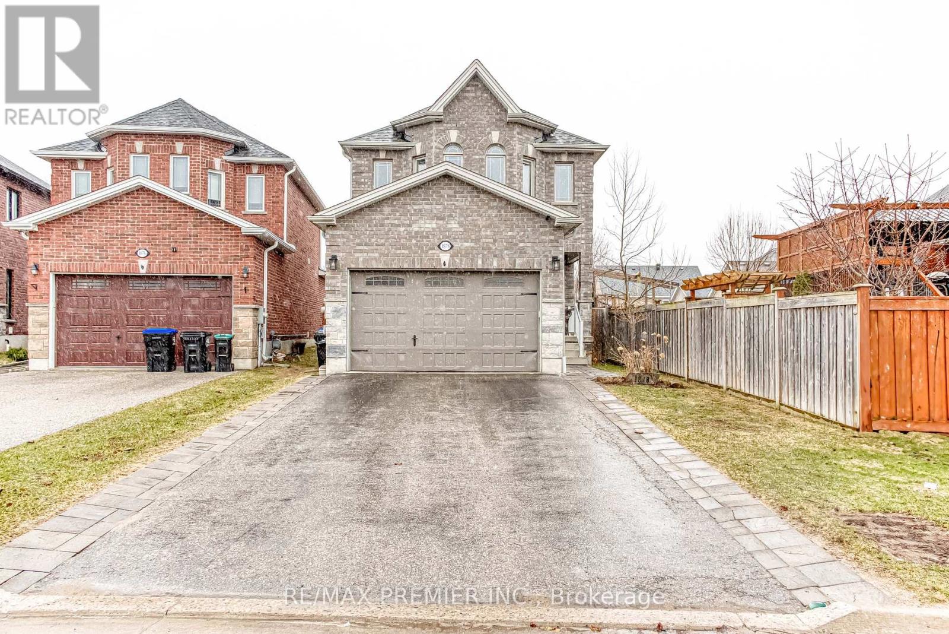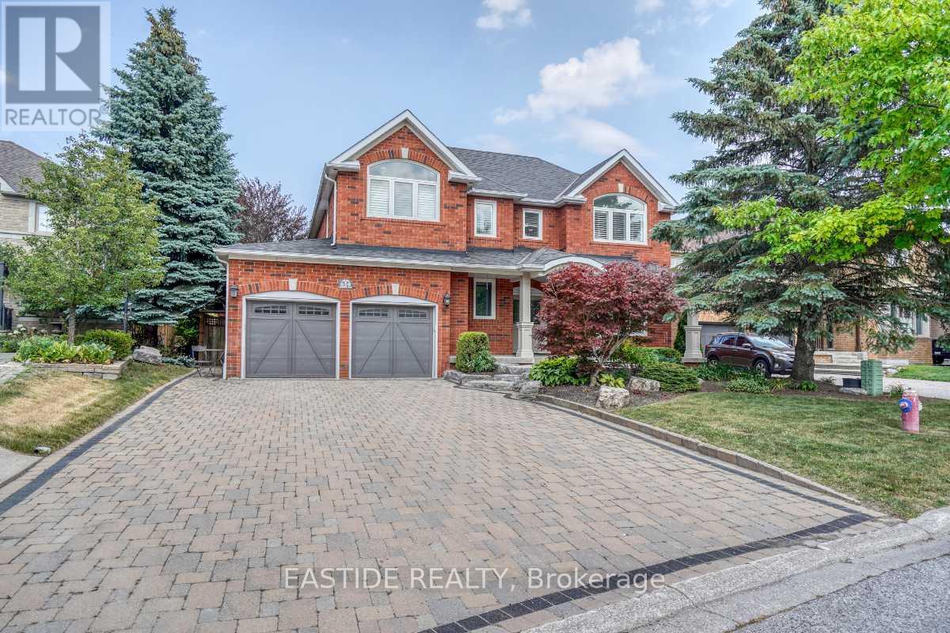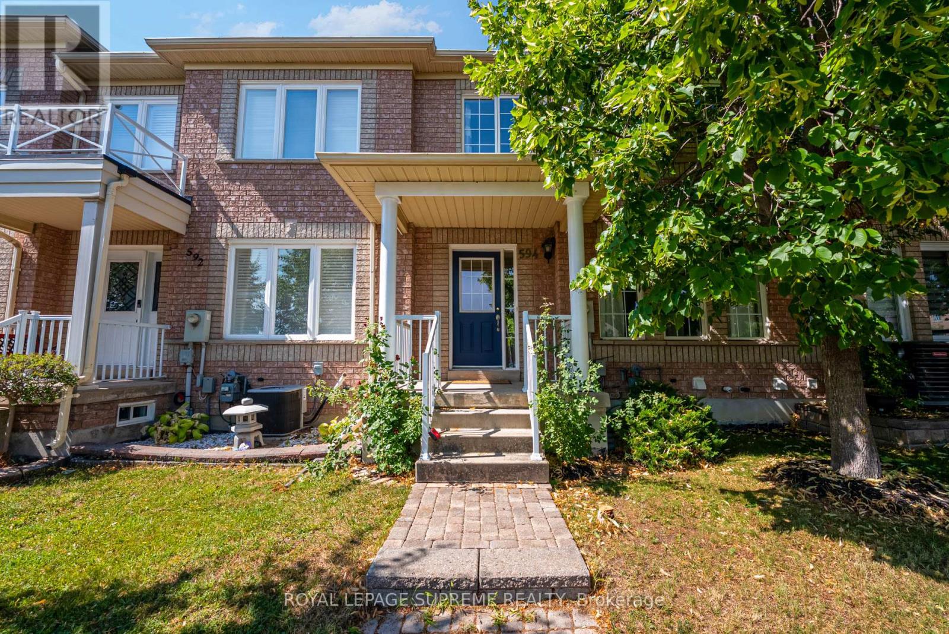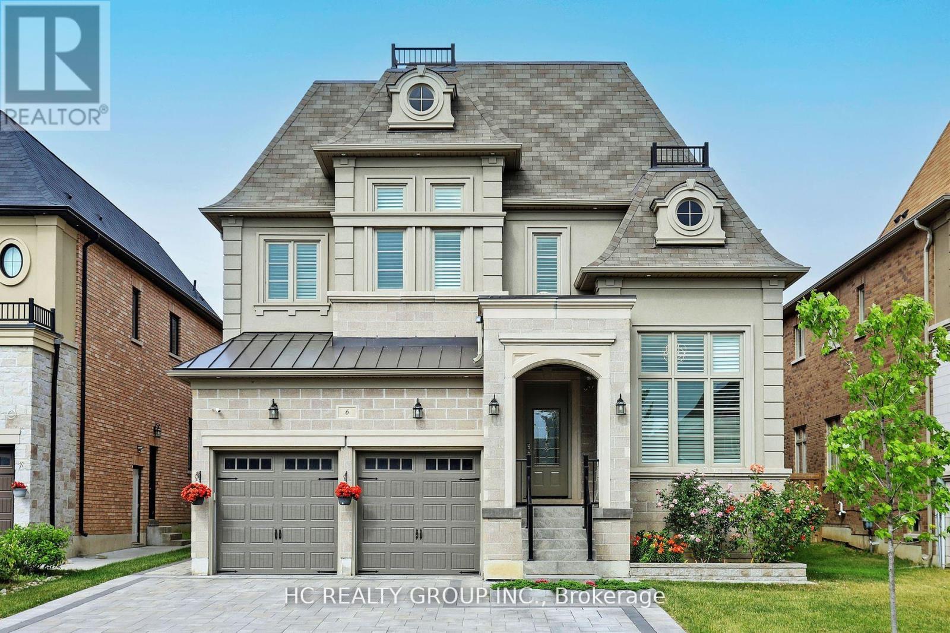117 Cliff Thompson Court
Georgina, Ontario
Welcome To This Beautifully Finished 4-Bedroom Detached Home, Offering Exceptional Value With Over $50,000 In Thoughtfully Selected Upgrades And Standout Design Details Throughout. This Home Goes Far Beyond The Typical New Build. Step Inside And Be Impressed By Custom Feature Walls, Shiplap Accents, Pot Lights, And Contemporary Lighting That Add Charm And Personality To Every Room. The Chefs Kitchen Is A Standout, Featuring Quartz Countertops, A Breakfast Bar, Extended Upper Cabinets With Crown Moulding, And Premium Appliances Including A Gas Oven And Fridge With Waterline. Enjoy The Bright, South-Facing Living Room And Kitchen, Bathed In Natural Light Throughout The Day. The Formal Dining Room Provides The Perfect Space For Family Meals And Entertaining Guests. Upstairs, The Primary Bedroom Is A Peaceful Retreat With A Walk-In Closet, An Additional Double Closet, And A Spa-Like 5-Piece Ensuite Featuring An Oversized Soaker Tub And Glass Shower. The Additional Bedrooms Are All Generously-Sized, Each With Either A Walk-In Or Double Closet. Looking For Extra Space? The Insulated And Drywalled Double Garage Offers Endless Possibilities - Ideal For A Home Gym, Workshop, Or Additional Storage. Freshly Laid Sod and Fencing, Ready to Enjoy! Perfectly Located Just Steps From Highway 48 For Easy Commuting And Within Walking Distance To High St. Shops, Restaurants, Sutton Arena, And The Fairgrounds. Why Wait For New Construction When You Can Move Right In? (id:60365)
543 Heddle Crescent
Newmarket, Ontario
This Sunfilled, Beautifully Maintained Semi-Detached Home Is Ideally Located On A Quiet Corner Lot In Stonehaven, One Of Newmarket's Most Desired Neighborhoods. The Versatile Second Level Offers 3 Spacious Bedrooms And A Large Den/Family Room That Can Be Easily Converted To A 4th Bedroom.The Bright Eat-In Kitchen Is Highlighted By New Butcher Block Countertops (2025), Stainless Steel Appliances And A Spacious Breakfast Area, With Brand New Cabinetry (2025) And A Walkout To A Deck And Fenced Backyard, Perfect For Summer Entertaining Or Everyday Living. The Entire House Features Brand New Laminate Flooring (2025) And The Kitchen Has Been Outfitted With Brand New White Soft Closing Cabinets (2025).The Entire Home Is Freshly Painted (2025) In A Modern, Colour Palette That Enhances The Home's Natural Light. Ready For Your Vision the Unfinished Basement Is A Blank Slate Waiting to be Transformed. Located In A Quiet, Family Friendly Street, This Home Is Close To Top Rated Schools, Parks, Trails, Shopping, Magna Centre, Short Distance To 404 And So Much More! (id:60365)
8 Pine Hollow Crescent
Vaughan, Ontario
Attention renovators, investors & end-users! This is the rare opportunity you've been waiting for! 8 Pine Hollow Crescent, owned by its original family since day one, is now on the market for the first time ever. Nestled in one of Vaughan's most sought-after pockets, this immaculately maintained home sits on a premium pool-sized lot with endless potential to create your dream backyard oasis. Inside, you'll find an exceptional and versatile layout, the perfect blank canvas for your vision.The finished basement features 2 bedrooms, offering excellent rental income potential or space for extended family living. Whether you're looking to customize, modernize, or move in and enjoy, this home delivers flexibility and long-term upside. Located just minutes to Highway 400, Vaughan Mills, Cortellucci Vaughan Hospital, and Canadas Wonderland, the convenience is unbeatable. Steps to parks, schools, transit, and more, this location is ideal for families, investors, and commuters alike.Homes like this being well-kept, never before offered, and full of potential are a rare find. Dont miss your chance to unlock the possibilities. Bring your imagination! (id:60365)
14 Thorny Brae Drive
Markham, Ontario
* Welcome To A Truly Remarkable ,Renovated, Exceptional Residence!* Tucked Away On A Premium Street In Prestigious, Desirable, Royal Orchard Golf Course Magnificent Community!*A Quiet, Exclusive Location Within A Community Renowned For Its Mature Trees, Scenic Walking Trails, & Prestigious Golf Course Surroundings* This Is More Than A Home , Its A Refined Lifestyle, Crafted For Those Who Appreciate Beauty, Comfort & Excellence*Meticulously Renovated Interior & Exterior* This Home Offers A Seamless Blend Of Modern Luxury, Timeless Elegance & Thoughtful Design*From The Beautifully Crafted Interlock Driveway To The Solid Front Entrance Door, Every Detail Echoes Of Quality & Style*Step Inside To Discover Designer Selected Hardwood Floors That Flow Gracefully Throughout The Main & Upper Level, Elegant Crown Moulding, Smooth Ceilings & Pot Lights Enhance The Sophisticated Ambiance*The Heart Of The Home Is A Modern, Sleek Kitchen Featuring High-End Built-in Bosch S/S Appliances, Stunning Quartz Countertops, Custom Backsplash, Pantry*The Bright Sun Filled Eat-In Breakfast Nook Offers Sliding Doors That Opens To The Beautifully Landscaped Backyard Garden, Creating A Perfect Space For Casual Dining Or Morning Coffee* The Open-Concept Layout Extends Into A Cozy Yet Spacious Family Room With A Gas Fireplace & Oversized Windows That Flood The Space With Natural Light*The Living & Dining Flow Effortlessly, Offering The Ideal Setting For Both Entertaining & Everyday Luxury Living*Generous Size Bedrooms Offer Hardwood Flooring, Contemporary Finishes & An Inviting Atmosphere*The Attention To Detail, Quality, Workmanship Are Evident At Every Turn*Finished Basement Offers An Additional Level Of Living Space, Perfect For Hosting Gatherings, Movie Nights,Plumbing Set-Up For An Additional Kitchen*Top-Rated Schools Easy Access To Transit, Future Subway With Approved Stop At Yonge/Royal Orchard, Currently 1 Bus To Finch Station & York Uni Making It An Exceptional Place To Call Home !* (id:60365)
15 Stornoway Crescent
Markham, Ontario
There are many reasons why you would want 15 Stornoway Crescent to be your home. 1) This much loved home has been owned and lovingly cared for by the same wonderful family since it was built close to 60 Years Ago. 2) Designed and constructed in an era when pride was taken in building solid homes not disposable houses.3)A large living room combined with dining room and a new sliding door leading to an over 500sq' wooden deck, perfect for outdoor entertaining. 4) The primary bedroom includes an ensuite 2 piece bathroom and a walk in closet. 5) A large walkout basement with two large rooms that could be used as bedrooms and in addition a large recreation room. 6) The basement includes a new three piece washroom and a new sliding door with a key lock. This door leads to a large fenced back garden with a private patio perfect for a cup of tea and a quiet read. 7)A newly built walkway and gate for easy access to the air conditioning unit. 8)Lots of upgrades provides peace of mind; electrical Panel 2024, electrical meter 2024, professional landscaping 2024, deck power washed and stained 2024, back patio 2024, laminate flooring 2025, Furnace 2023, roof replaced 2012. 9) A large two car garage, and parking space on the driveway for six cars!! 10)This home is located within walking distance to shops, schools and parks. Just a five minute drive to ski hills, golf courses, grocery stores and restaurants. Close Proximity to amazing transportation from public transit, which will just get better with the proposed north Yonge subway extension and only minutes from major highways such as the 407 and Highway 7 and a Short drive to Highway 404.This well loved family home is located in a peaceful mature neighbourhood is awaiting its next chapter with you (id:60365)
28 Drumern Crescent
Richmond Hill, Ontario
Welcome to 28 Drumern Crescent, a rare opportunity to own a beautifully maintained family home on one of North Richvale's most desirable and quiet, child-safe crescents, just steps from all the conveniences of both Yonge & Bathurst Street. This warm and inviting home features a spacious two-storey foyer, open concept formal living and dining rooms, and a cozy family room with a fireplace and walk-out to the private backyard, perfect for both relaxing and entertaining. The main floor also offers a convenient laundry room. On the second floor, you'll find a spacious and tranquil primary bedroom, complete with a private four-piece ensuite and a walk-in closet. Additionally, a fourth bedroom, offers extra space for a growing family, guests, or a home office, providing the perfect flexibility for your needs. Enjoy peaceful outdoor living in the fully fenced backyard, ideal for quiet moments or summer gatherings. Located minutes from parks, Mackenzie Health Hospital, Hillcrest Mall, top schools, libraries, public transit, grocery stores, the Wave Pool, community centers, and more, this home offers comfort, space, and a highly sought after location in one of Richmond Hill's most established neighbourhoods. (id:60365)
1878 Lamstone Street
Innisfil, Ontario
*** OPEN HOUSE SAT AUG 9TH 2PM-4PM*** Welcome to 1878 Lamstone St in the vibrant heart of Alcona, Innisfil just a 2-minute walk to sandy beaches and the shores of Lake Simcoe where this meticulously maintained, move-in ready 2-storey home showcases premium upgrades throughout, from gleaming hardwood floors and soaring 9 smooth ceilings to oversized windows that fill every space with natural light, a stunning open-concept layout ideal for family living and entertaining, a showstopper modern white kitchen with granite countertops, stainless steel appliances, large pantry, elegant cabinetry, and a stylish subway tile backsplash, flowing seamlessly into the dining and family room, where a custom feature wall with a sleek, modern fireplace sets the mood for cozy nights in; step out through impressive patio doors to your fully fenced, landscaped backyard retreat with lush greenery, a stone patio, and a built-in gas BBQ with stone surround perfect for summer gatherings and al fresco dining; upstairs discover three spacious bedrooms, including a sunlit primary suite offering a walk-in closet and spa-inspired ensuite with glass shower and soaker tub; the finished basement expands your living space with a large recreation room, a 4th bedroom, gym, or office, and a roughed-in 4th bathroom with with its own door ready for your final touches, ample storage, and high-end finishes; enjoy direct garage entry, energy-efficient windows, upgraded light fixtures, pot lights, and fresh paint throughout; set on a quiet, family-friendly street steps from top-rated schools, parks, trails, marina, shopping, restaurants, and year-round recreation, this exceptional home blends luxurious comfort with unbeatable location your new lifestyle by the lake awaits! ** This is a linked property.** (id:60365)
659 Mariner Lane
Newmarket, Ontario
Welcome to 659 Mariner Lane A Stunning Mattamy-Built Home in Prestigious Stonehaven! Nestled on a quiet Cue De Sac , this spacious 4+2 bedroom, 4-bathroom home boasts approximately 4,500 sq. ft. of total living space with 9-ft ceilings on the main floor and a beautifully finished basement. The open-concept layout flows effortlessly, leading to a private backyard oasis featuring a saltwater inground pool, perfect for summer entertaining. Thoughtfully updated with new furnace, 12 windows, and sliding kitchen doors (approx. 5 yrs ago). Features include a double garage + 4-car driveway, family room with fireplace, and ample storage. Located in the sought-after Stonehaven-Wyndham community near schools, parks, and amenities. (id:60365)
349 Ella Court
Newmarket, Ontario
Welcome to this beautifully maintained and thoughtfully updated 4+1 bedroom home, nestled on a quiet court in the heart of Central Newmarket. Perfect for families, multi-generational living, or buyers seeking rental income potential, this home offers almost 2000 square feet of finished living space that is the perfect blend of space, style, and functionality. As you approach, you are welcomed by a fully enclosed front porch ideal for relaxing or keeping the elements out during winter. Inside, the spacious family room features rich hardwood floors and a cozy gas fireplace, making it the perfect spot to gather with loved ones. The main floor also boasts a fully renovated kitchen complete with quartz countertops, a custom backsplash, and brand-new stainless steel appliances. An updated two-piece bathroom completes the level. Upstairs, you'll find four generously sized bedrooms, each with ample closet space and natural light. The updated four-piece bathroom adds modern charm and convenience to the second floor. The fully finished basement offers fantastic flexibility. With its own separate entrance, a large bedroom, walk-in closet, and a modern three-piece bathroom, its perfect for in-laws or easily converted back into a rental apartment for extra income. Step outside to a large deck and fully fenced backyard ideal for outdoor entertaining, gardening, or simply relaxing in a private setting. This home is ideally located close to top-rated schools, Fairy Lake, parks, shops, public transit, and major highways, offering both tranquility and accessibility. With countless upgrades and income potential, this is a rare opportunity in one of Newmarket's most desirable neighborhoods. Don't miss your chance view this property! (id:60365)
594 Napa Valley Avenue
Vaughan, Ontario
Welcome to 594 Napa Valley Ave, a well-maintained home that was cared for thoughtfully with love. Located in one of Vaughan's most sought-after family-friendly neighbourhoods, this beautifully maintained home offers the perfect blend of comfort, convenience and community living. Featuring a functional layout with bright, spacious rooms, this home is ideal for families of all sizes. Walking distance from multiple schools, parks and playgrounds. Enjoy the convenience of grocery stores just minutes from home, as well as the convenience of public transit and major highways being nearby. All the everyday amenities you need! (id:60365)
6 Redkey Drive
Markham, Ontario
Experience luxury living in this custom-built 4,044 sq. ft. home, featuring over $500K in high-end upgrades. The main floor boasts 10 ft. ceiling with pot lights throughout and a double-sided fireplace in-between the living and family rooms. The chefs kitchen includes premium Miele built-in appliances, a gas cooktop, integrated fridge, breakfast area, and a cozy pantry. Contemporary layout with stylish design. The primary bedroom offers a private office, a custom over-sized walk-in closet, and a spa-like ensuite with heated floor. Enjoy the finished walk-up basement with an open-concept recreation/entertainment area and an additional washroom. Professionally landscaped yards. Bonus features include a custom pet wash station and epoxy-coated garage floor. Conveniently located, close to Hwy 407. A rare opportunity to own a truly exceptional home. (id:60365)
16 William Street
Whitchurch-Stouffville, Ontario
Welcome to The "Coach House", A Rare Gem in the Heart of Whitchurch-Stouffville at 16 William Street. This remarkable 3-bedroom, 3-bathroom residence is truly one of a kind. Originally part of the historic Heise Family Estate and built circa 1900, this Coach House-style home was thoughtfully converted into a private residence in 1978. Today, it stands as a masterful blend of timeless Craftsman architecture and modern-day comfort, offering a lifestyle rich in charm, character, and convenience. Inside, the home welcomes you with soaring cathedral ceilings and exposed wood beams, creating a warm and open ambiance. Gleaming hardwood floors extend throughout the main floor, while expansive windows and skylights fill the interior with an abundance of natural light. The open-concept dining area flows seamlessly into the cozy living room, where a wood-beamed ceiling and inviting gas fireplace provide the perfect setting for relaxing evenings. Multiple walk-outs connect the interior to a stunning outdoor oasis. The professionally landscaped backyard features a trellis-covered patio, elegant interlock stonework, a built-in gas fireplace, and a tranquil garden waterfallideal for peaceful solitude or effortless entertaining, all with the confidence of full-home generator backup. The meticulously maintained gardens offer year-round beauty and enhance the home's outstanding curb appeal. (id:60365)



