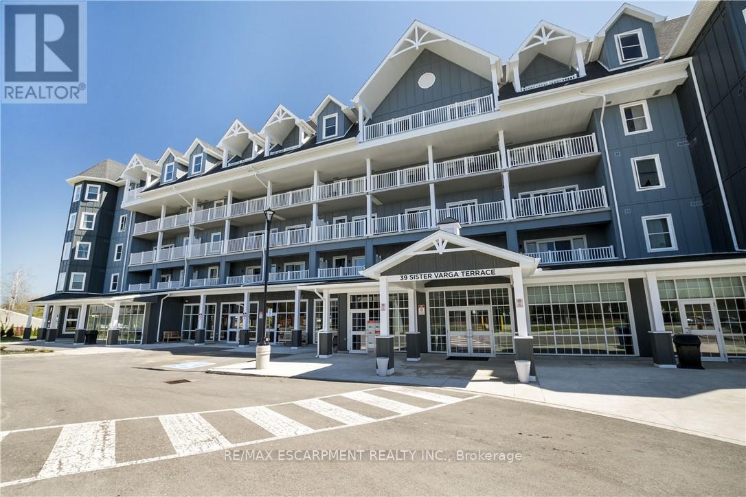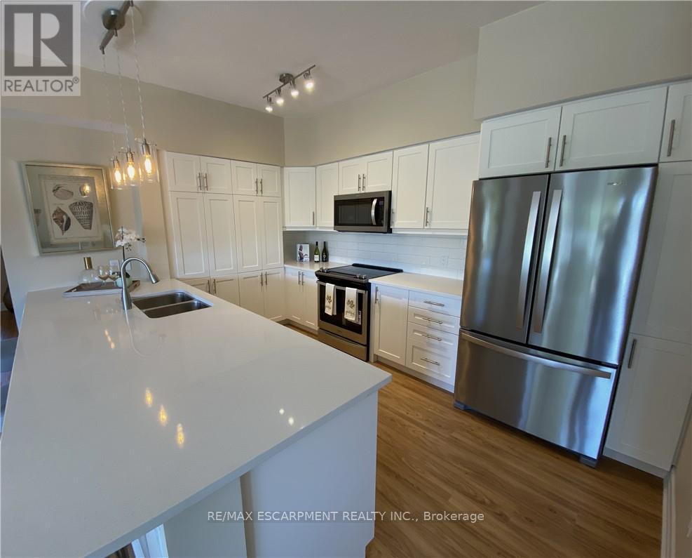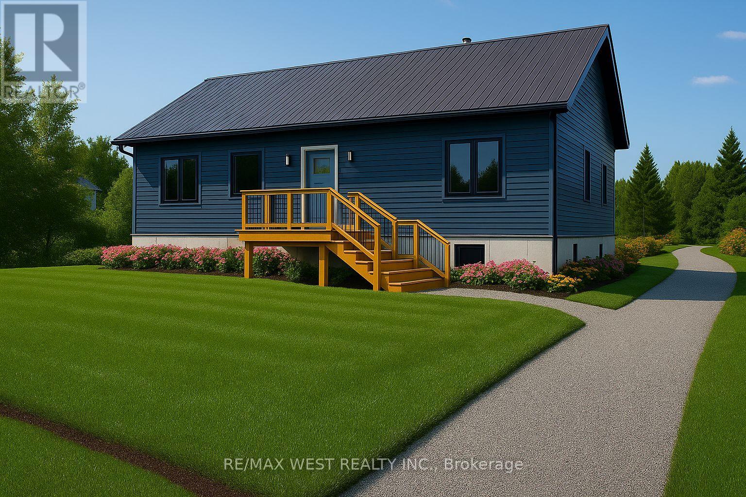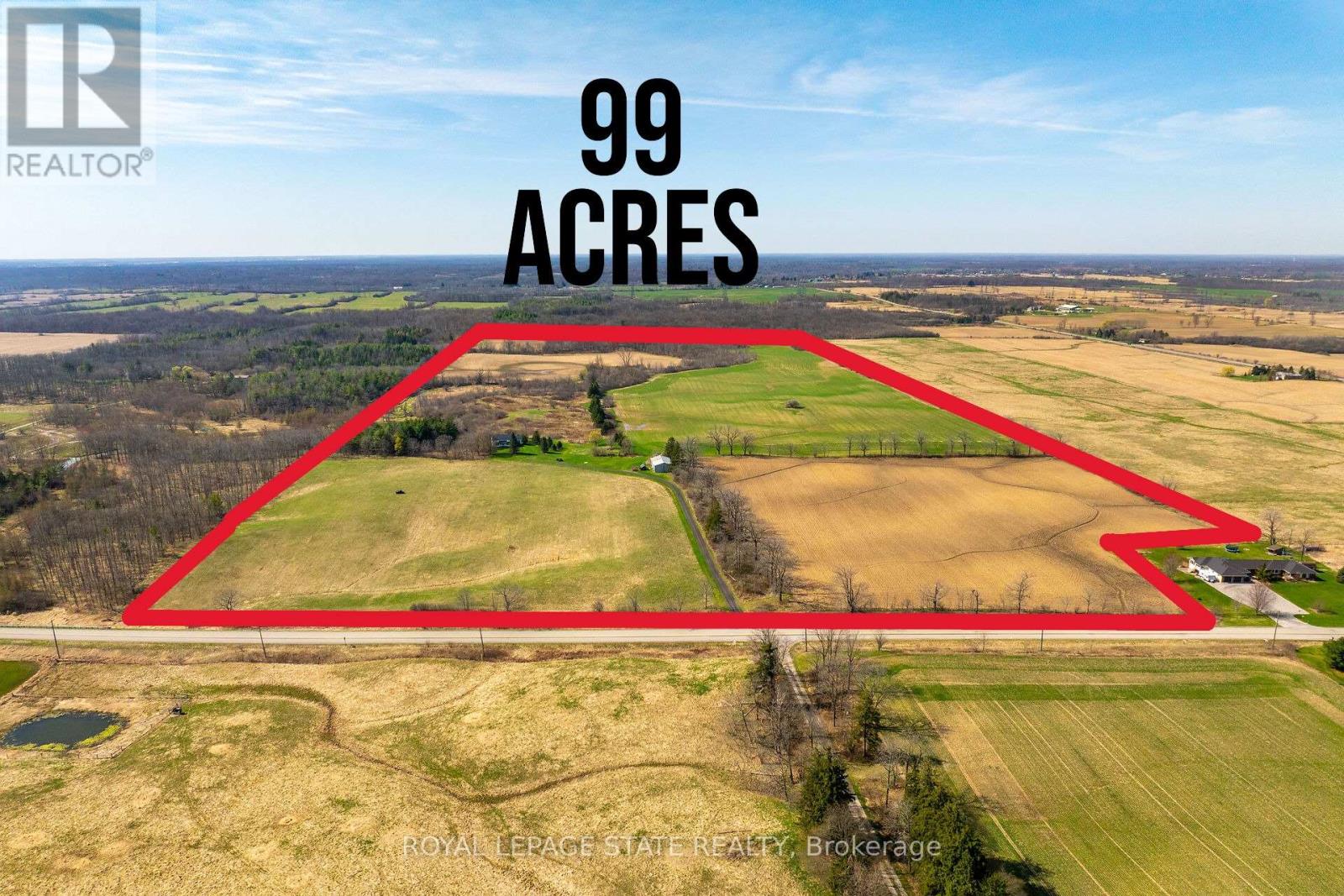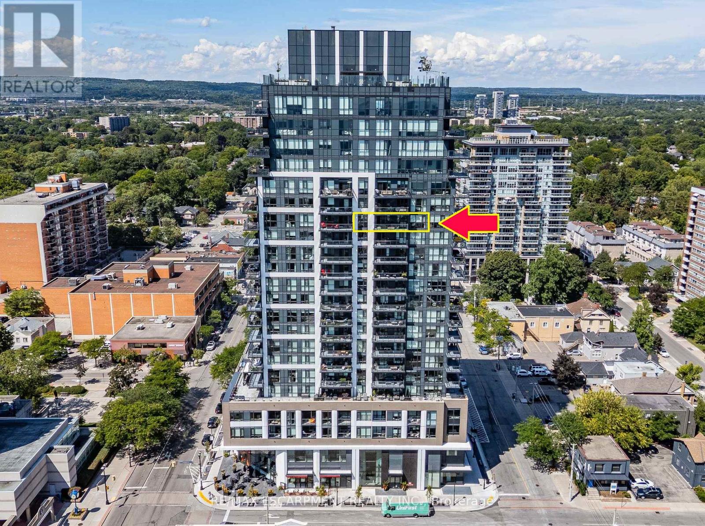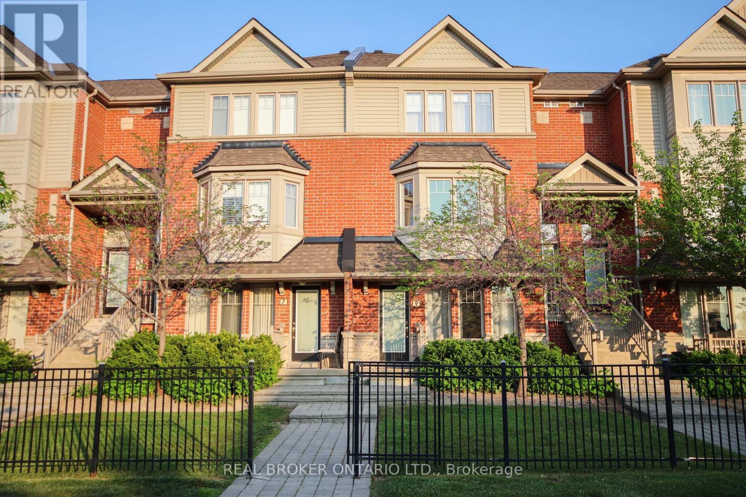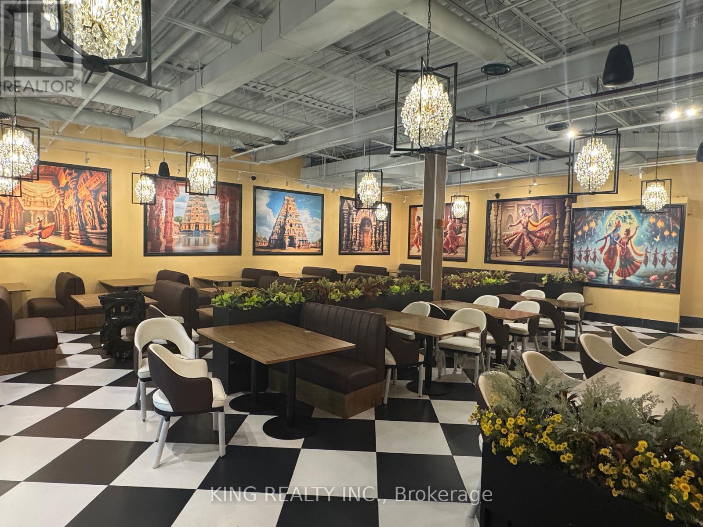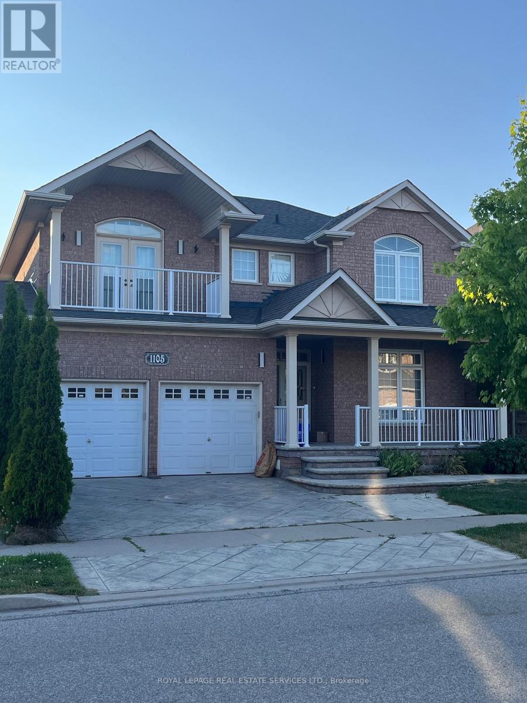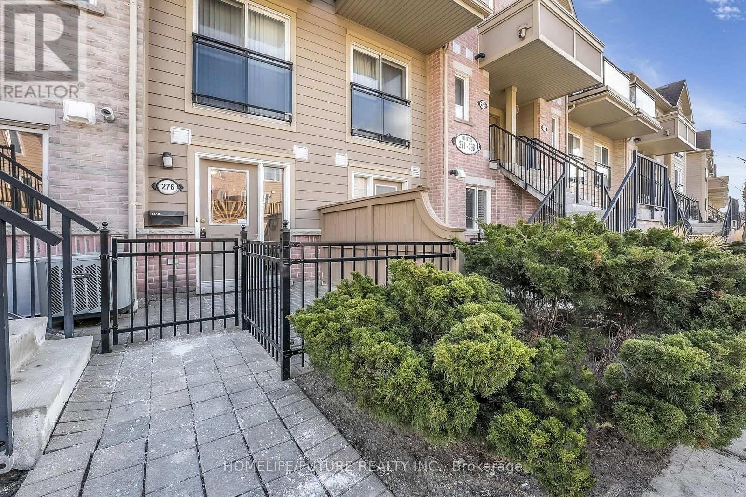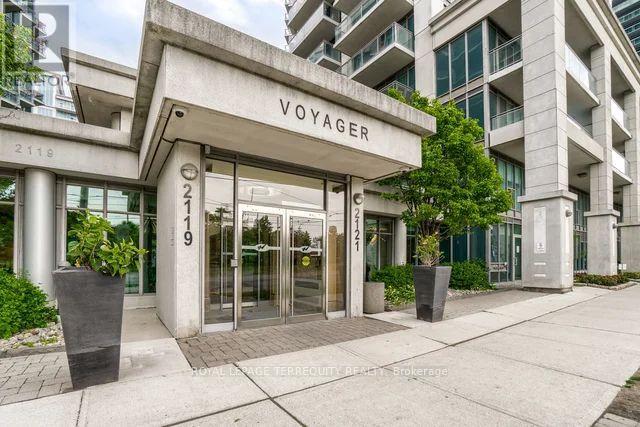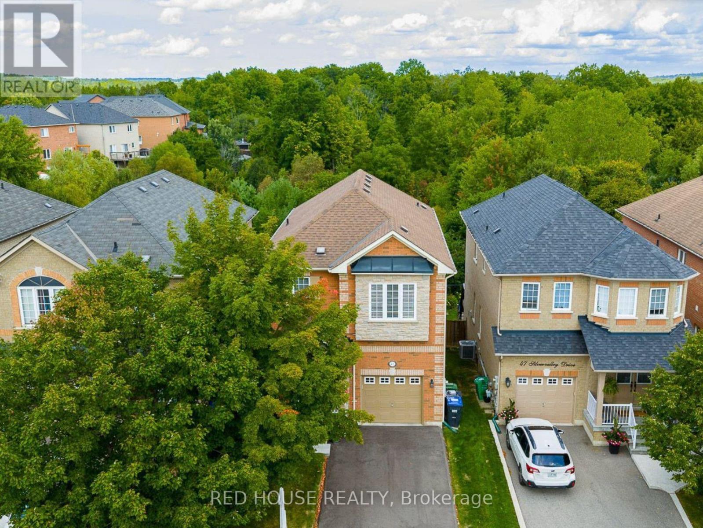312 - 39 Sister Varga Terrace
Hamilton, Ontario
Welcome to Upper Mill Pond at St. Elizabeth Village, a gated 55+ community offering resort-style living. This spacious 1,113 sq. ft. condo features 2 bedrooms and 2 full bathrooms with modern open-concept design and 9 ft. ceilings. The bright kitchen flows into the expansive living and dining area, complete with a large peninsula that seats four perfect for entertaining. The primary bedroom includes a walk-in shower with glass doors, a private ensuite, and a very generous walk-in closet. Enjoy morning coffee or evening sunsets on your southeast-facing balcony, with sun all day and peaceful views of ponds and greenspace. This unit also features assigned underground parking and private storage locker conveniently located in front of your car. This building offers unmatched amenities just steps from your door: a heated indoor pool, hot tub, saunas, gym, and golf simulator. Youll also find a doctors office, pharmacy, massage clinic, public transportation, and more within a short walk. Just a 5-minute drive brings you to grocery stores, restaurants, and shopping, making everyday living easy and convenient. At St. Elizabeth Village, youre not just buying a home youre joining a vibrant community with everything you need to live well. (id:60365)
115 - 39 Sister Varga Terrace
Hamilton, Ontario
Welcome to the Upper Mill Pond apartments at St. Elizabeth Village, a gated 55+ community offering comfort, convenience, and a vibrant lifestyle. This is one of the largest units in the building at 1,259 square feet and features open concept living with 9 foot ceilings and a modern design throughout. The home includes two bedrooms, a den, and two full bathrooms. The primary suite is a private retreat with its own ensuite featuring a walk-in tiled shower. The kitchen opens seamlessly to the large living and dining area and features a peninsula with seating, perfect for casual meals or entertaining. West-facing windows look directly over one of the Village ponds and provide beautiful sunset views that can be enjoyed from both the living area and the den. There are two balconies, one off the main living space and another off the bedrooms facing northwest, giving you multiple outdoor spaces to relax and enjoy the scenery. Luxury vinyl flooring runs throughout the home, offering both style and easy maintenance. This building offers direct access to a heated indoor pool, gym, saunas, hot tub, and golf simulator. Just a short walk away you will also find a doctors office, pharmacy, massage clinic, and public transportation. The Village is ideally located within a five minute drive to grocery stores, shopping, and restaurants, making day-to-day living simple and convenient. This spacious home combines modern finishes, scenic views, and outstanding amenities in one of the most desirable communities in the area. (id:60365)
264 Mcguire Beach Road
Kawartha Lakes, Ontario
2025 Custom-built year-round house over 1600 square feet, excluding decks and basement. Metal roof. Concrete foundation. Over 1,600 square feet of basement space with a separate entrance and 8-foot ceiling. Propane furnace/AC, 60-gallon owned water heater. Wood-burning stove. Triple-glazed European windows and sliding doors. European aluminum main door with glass insert. 16' Cathedral ceiling in the main room. 9-foot ceilings throughout. Pot lights throughout. Laminate flooring. Huge backyard deck (over 400 square feet) and entrance deck. Septic. Water well. Fully automated self-cleaning reverse osmosis water filtering system for the entire house with storage tanks and a separate reverse osmosis system for drinking water. Huge modern European kitchen with a peninsula. Walk-in pantry. All appliances. Central vacuum. 3 bedrooms. 2 washrooms (Master with shower, tub, toilet, bidet, double sink, and Second with shower, toilet, and sink). Floor-to-ceiling modern European closets in each bedroom. Steps to the lake. Deeded access. The boat launch is 100 meters. Forrest view. Only 1.5 hours from Toronto. Desired community and neighborhood. Great fishing/hunting. (id:60365)
521 Baptist Church Road
Brant, Ontario
Discover the perfect blend of charm and functionality on this picturesque 99-acre hobby farm, featuring a delightful Century frame home. Approximately 75 acres of workable land are currently leased, offering both beauty and income potential. The gently rolling landscape is enhanced by a meandering creek and mature trees, including majestic blue spruce and white pine. A 30' x 50' implement shed provides ample space for equipment and storage. Nestled in a peaceful rural setting, this property enjoys a central location with easy access to Ancaster, Caledonia, and Brantford. (id:60365)
1604 - 2007 James Street
Burlington, Ontario
Welcome to 2007 James Street, Unit 1604 - a stunning 2 bedroom, 2 bathroom condo in the heart of downtown Burlington. This bright and spacious residence offers an unobstructed view of Lake Ontario and the Burlington skyline, creating a breathtaking backdrop for everyday living. The open-concept design features modern finishes, floor-to-ceiling windows, and a private balcony to enjoy the scenery year-round. Beyond the suite, residents enjoy resort-style amenities, including a state-of-the-art fitness centre, rooftop lounge, entertainment spaces, and concierge service for ultimate convenience. Just steps from the waterfront, fine dining, boutique shopping, and vibrant city life, this is luxury urban living at its finest. (id:60365)
9 - 3200 Bentley Drive
Mississauga, Ontario
Absolute Showstopper!! Immaculate & Functional 1300 Sq Feet Stacked Townhouse in the High Demand Neighborhood of Churchill Meadows with An Excellent Open Concept Layout. A Spacious Sun-filled Living/ Dining Room, Huge Eat-In-Kitchen w S/S Appliances, white Dishwasher, Breakfast Bar, Built-In Speakers in Walls. The lower-level features generous-sized Bedrooms with ample closet space. Great Location! Steps Away from Shopping Center with Food, Gym, Pharmacies, Grocery, Clinics, Early ON. Close To Parks, Transit, Go Station, Library and Major Highways. Great School Neighbourhood with Good Ranking Elementary, Middle, and High Schools! (id:60365)
1207 - 36 Park Lawn Road
Toronto, Ontario
A must see beautifully upgraded 1-bedroom at the vibrant Key West Condos. Modern open concept kitchen with custom built island. Additional closet organization and beautiful finishes equipped with stainless-steel appliances and custom smart lighting and blinds. Walk out balcony from the living room. Minutes walk to the beach, park, marina and biking trails. TTC at your footstep. The building offers great amenities including gym, game room, party room, BBQ area. Perfect for young professionals. The unit comes with an underground parking spot and locker. 24/7 concierge services. (id:60365)
R170 - 2 County Crt Boulevard
Brampton, Ontario
LOCATION LOCATION!!! Flagship Hospitality Restaurant for Sale in the Heart of Brampton 2 County Court. A Rare chance to own a Exclusive Indian Restaurant in this Plaza in the Core of Brampton . Strategically located at Hurontario and Country Court Drive. Fully Equipped Facility offers 8421 Fquare feet, with a licensed Capacity of 250, Patio 60 Seating. Designed for high-Volume food and beverage service, the Restaurant includes 4 commercial exhaust Hoods, a walk-in Cooler and Walk-in freezer, Extensive prep areas,LLBO in the Process. The Restaurant offers, 2 separate Kitchens, Bar, full-service kitchens, Buyer Has an Option to Purchase 1 Restaurant or Both Combined a truly one-of-a-kind Setting for any Concept, Which Can be converted into any other Cuisine Perfect for a Lounge/Bar, Fine Dinning. "APPROVAL FROM LANDLORD REQUIRED" AAA tenants, This is an unparalleled opportunity for an ambitious Operator. Turn Key Operations, Lease 5 Plus 5, Rent $36,666.43 Plus HST. *** EXTRAS **** 23Ft,11Ft,9FT,4FT Exhaust Hoods,19x12 Walk in Cooler, 21x12 Walker in Freezer, Flat Grills, Fryers, Stockpot Burners, 8 Burner Stoves,Ice Machine, ECT.. (id:60365)
Lower - 1105 Field Drive
Milton, Ontario
Welcome To This BRAND NEW PROFESSIONALLY CONSTRUCTED 2 BEDROOM/1 WASHROOM LEGAL BASEMENT APARTMENT in the heart of MILTON, Conveniently Close To Major Highway 401, Banks, Schools, Parks, Public Transit, Retail and Grocery stores, this Family-Friendly Community Of Clarke is awalking distance to all amenities. This Neighborhood Consistently Ranks high Among School Rankings Within Milton & Is filled With Green Spaces/Parks Making it A Sought After CommunityTo Call Home. Enter Via A Separate Private Entrance With 2 Generous Bedrooms, A Separate Laundry, Open Concept Living Area with a cozy area for a dinette, the kitchen boasts S/Sappliances with Quartz counter tops. There Is Vinyl Flooring throughout with Plenty of sun lighting the rooms. The chic pot lights brighten the whole unit for the evening, This unit Comes With A Full Washroom & One Car Parking spot Available On The Driveway. The Tenant pays 30% Of The Utilities. (id:60365)
276 - 4975 Southampton Drive
Mississauga, Ontario
Welcome To 4975 Southampton Dr Unit#276, Mississauga, This Charming Ground-Floor Stacked Townhome Located In The Highly Desirable Community Of Churchill Meadows In Mississauga. This Cozy 1-Bedroom Condo Offers A Bright And Inviting Space, Perfect For First-Time Buyers, Downsizers, Or Anyone Looking For A Low-Maintenance Lifestyle In A Prime Location. The Open Layout Is Bathed In Natural Light, Creating A Warm And Cheerful Atmosphere Throughout. The Unit Features A Private Gated Terrace, Providing An Ideal Outdoor Retreat To Relax, Enjoy A Morning Coffee, Or Entertain Friends And Family. With Its Excellent Location, This Home Is Just Steps Away From Parks, Schools, Shopping, Dining, And Public Transit, Ensuring Everything You Need Is Within Easy Reach. Churchill Meadows Is Renowned For Its Vibrant Community, Modern Amenities, And Accessibility, Making It One Of Mississauga's Most Sought-After Neighborhoods. Don't Miss Your Chance To Call This Delightful Property Home And Experience The Perfect Blend Of Comfort, Convenience, And Style.*Photo's have been virtually staged* (id:60365)
710 - 2121 Lake Shore Boulevard W
Toronto, Ontario
Experience sophisticated urban living in this beautifully maintained suite at Voyager I at Waterview. Unit 710 offers a bright, open-concept floor plan designed for contemporary comfort, Enjoy the tranquility of waterfront living with a private balcony, perfect for morning coffee or evening relaxation. The well-appointed primary bedroom includes a walk-out to the balcony. Situated directly across from Humber Bay Shores Park and the scenic Martin Goodman Trail, you have immediate access to miles of walking/biking paths and pristine green space. Quick access to the Gardiner Expressway, TTC streetcar at your doorstep, and Mimico GO Station makes the commute to Downtown Toronto effortless. Indoor Pool & Hot Tub, State of the Art Fitness Centre, Sauna & Change Rooms. 24-Hour Concierge & Security, Stunning Top-Floor Party Room / Sky lounge with Terrace and Panoramic Lake Views, Guest Suites , Billiards Room and Cyber Lounge, Visitor Parking This is more than a condo-it's a lifestyle upgrade. Don't miss the opportunity to live in one of Mimico's most admired waterfront communities (id:60365)
Upper - 45 Silvervalley Drive
Caledon, Ontario
Spacious 4-Bedroom Home Backing Onto Greenbelt! Beautifully maintained 2-storey home featuring 4 bedrooms, 3 bathrooms, and a bright, open-concept main floor with convenient laundry. Enjoy stunning ravine views from your private walkout deck, complete with table, chairs, and umbrella - perfect for relaxing or entertaining. The primary bedroom offers a 4-piece ensuite and walk-in closet. Basement not included. Home is unfurnished and move-in ready. (id:60365)

