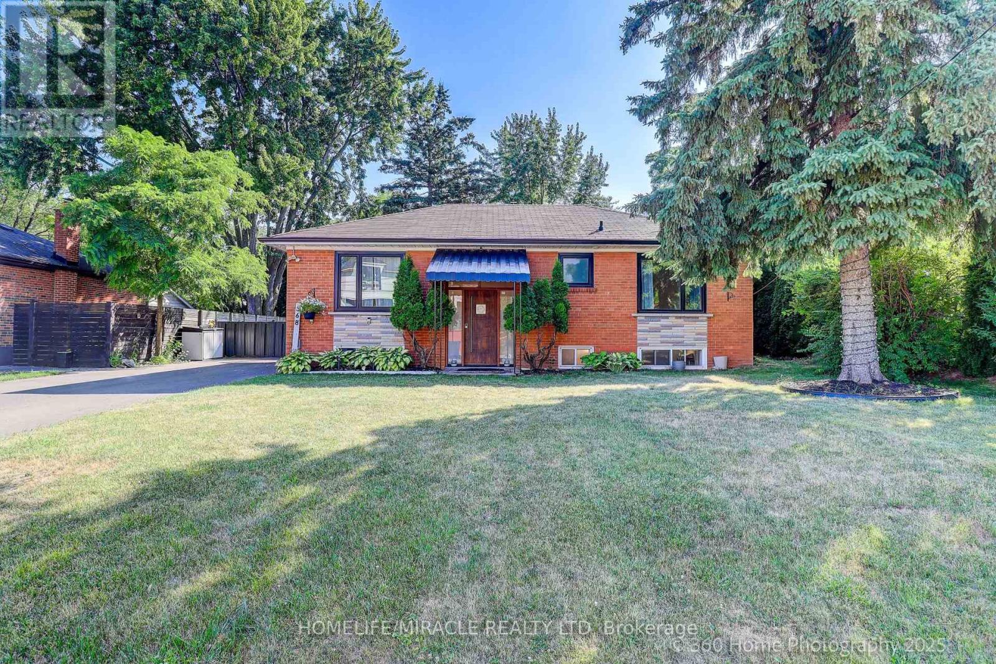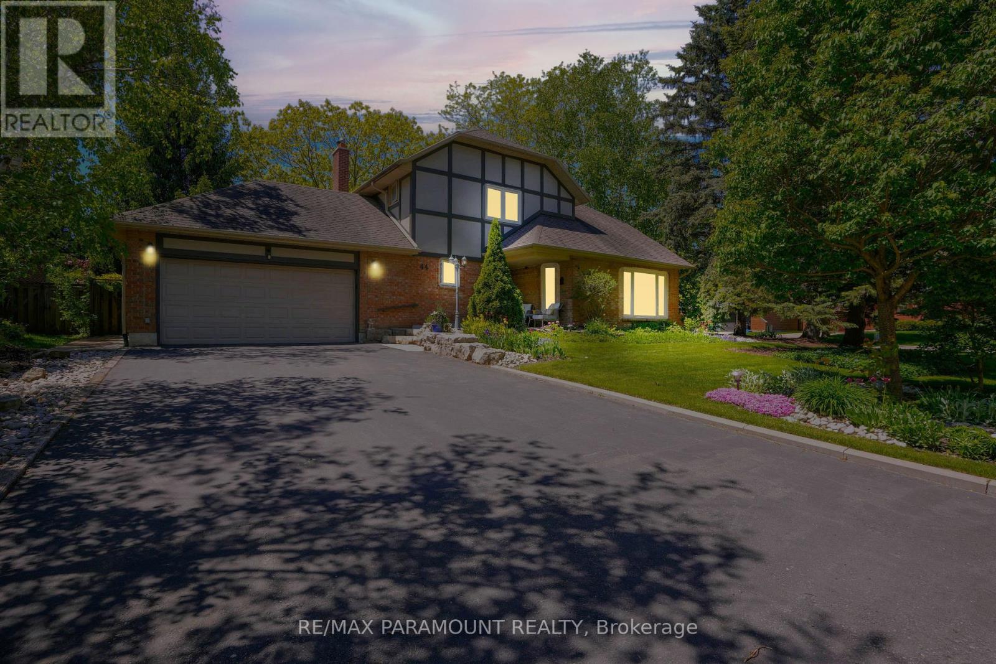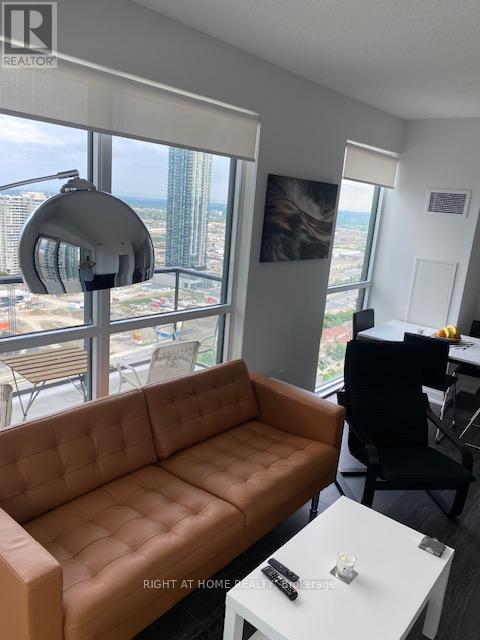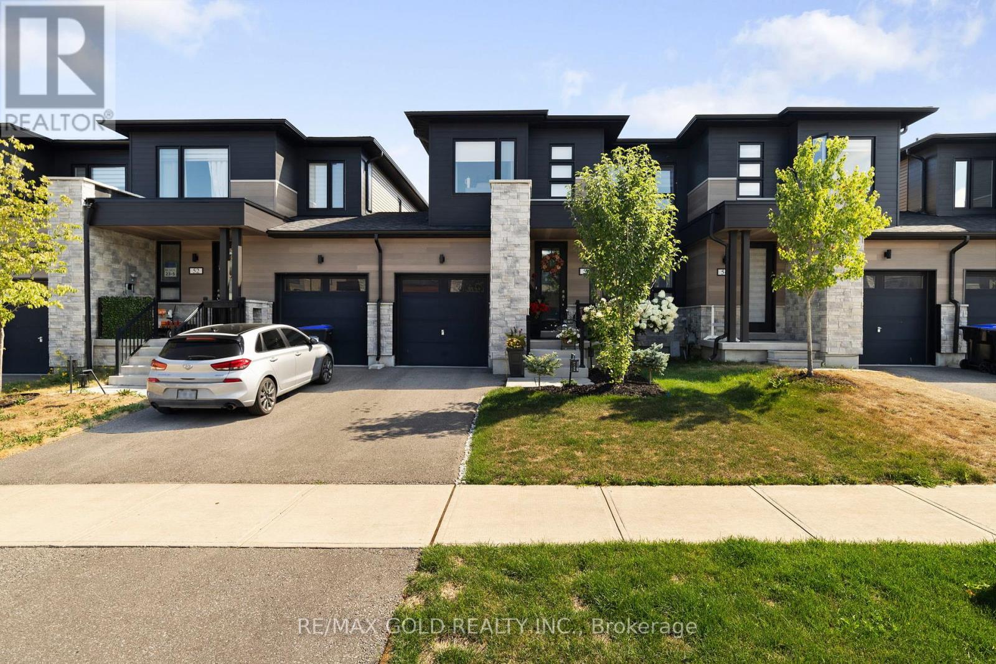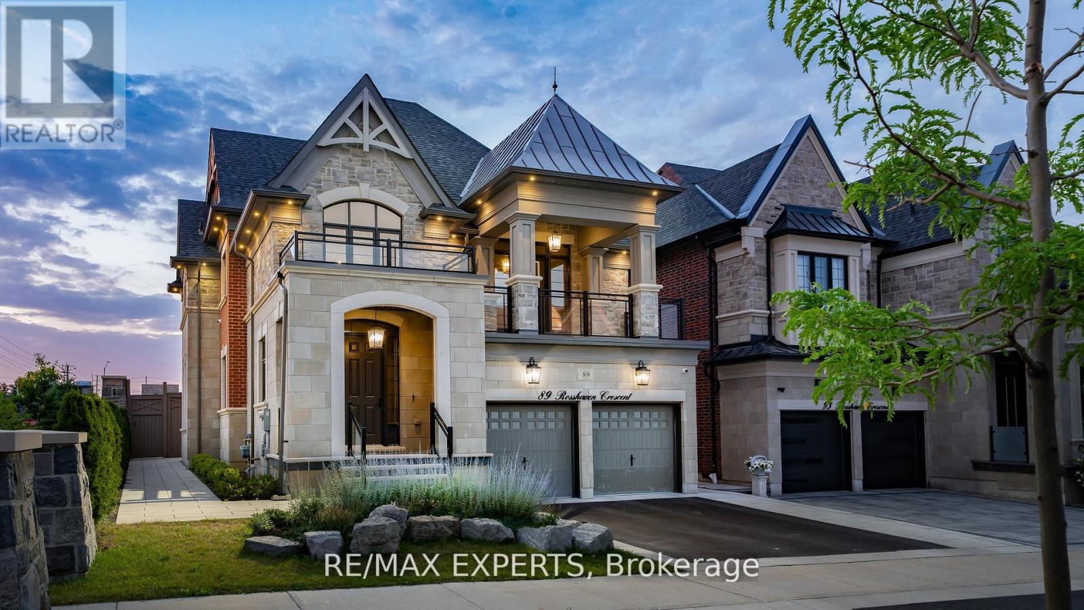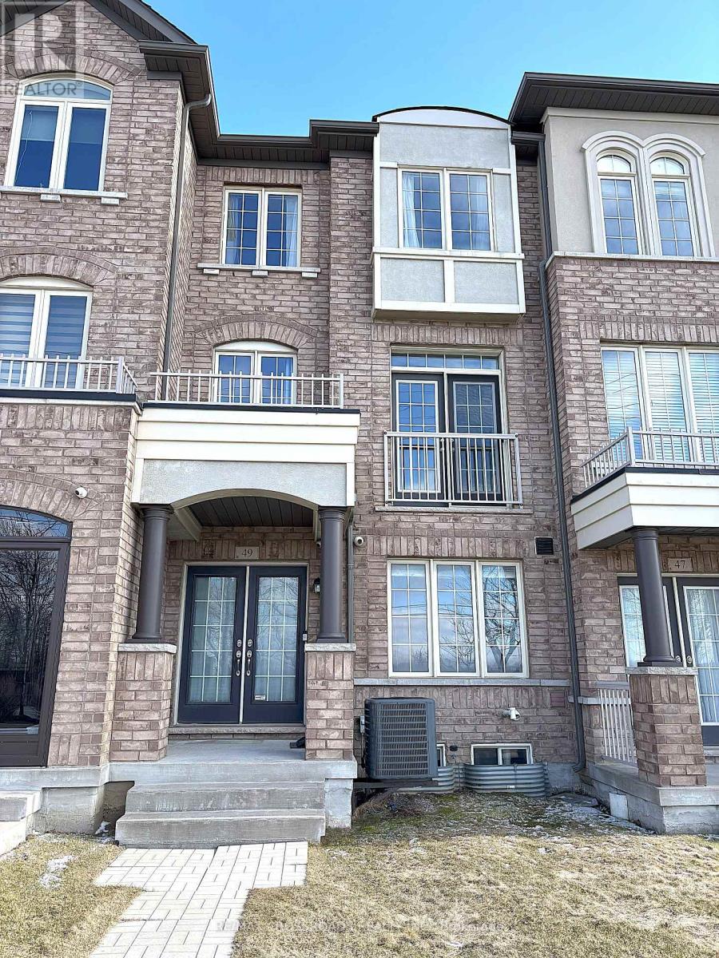1411 - 714 The West Mall
Toronto, Ontario
Large and spacious freshly painted condo offers over 1,200 sq. ft. of modern living. Featuring 2 generous bedrooms plus a large den that can easily function as a third bedroom or home office, the layout is thoughtfully designed for both everyday living and entertaining. The Updated kitchen is a true standout, Enjoy spectacular, unobstructed views of the Mississauga skyline from your private balcony truly a serene escape in the heart of the city. Red oak five bar mosaic parquat flooring throughout. This is a well-managed building known for its exceptional amenities and all-inclusive maintenance fees covering all utilities, high-speed internet, cable TV with Crave + HBO, and more. Amenities include indoor and outdoor pools, tennis and basketball courts, a fully equipped gym, sauna, BBQ areas, party room, kids' playground, beautifully landscaped gardens, car wash, 24-hour security, and more. Desirable Etobicoke Neighbourhood! Close To Airport, Centennial Park, Public Transit, Shopping, Great Schools, 427 & 401. 20 Mins To Downtown Toronto. Top-rated schools this is luxury living at its best. (id:60365)
1203 - 3590 Kaneff Crescent
Mississauga, Ontario
Discover the ultimate blank canvas, poised for your exquisite personal touches, now available at an enticing price point. Nestled in the heart of Mississauga, this residence offers unparalleled convenience with swift access to Square One, the LRT, great stores, and a plethora of exceptional amenities. The expansive open-concept layout is adorned with generous windows, inviting an abundance of natural light to fill the space. Indulge in resort-style amenities that elevate your living experience, complemented by a spacious balcony designed for your utmost enjoyment. The generously sized primary bedroom provides a serene retreat, while the ample storage options surpass those typically found in condominiums, ensuring that every aspect of your lifestyle is catered to with elegance and ease. The allure of such proximity is undeniable, offering a lifestyle where everything you desire is just a heartbeat away, allowing you to indulge in the finest offerings of urban living without the burdens of lengthy commutes. (id:60365)
568 Weir Avenue
Oakville, Ontario
A Perfect Home in a Prime Oakville Location Ideal for Families or Lakeside Living Welcome to 568 Weir Avenue, a beautifully renovated home located in one of Oakville's most prestigious neighborhoods surrounded by custom-built, multi- million dollar residences. Whether you're looking to raise a family near top-rated schools or simply enjoy the vibrant lifestyle just minutes from the lake, this home offers it all. This property also features a walk-up basement with a separate entrance, perfect for an in-law suite or future income potential. Over $150k in recent upgrades, below of them are: Fully renovated in 2021 with meticulous attention to detail and high-quality finishes throughout. Highlights include premium Thermador stainless steel appliances, designer island lighting, and a spacious layout ideal for entertaining. Recent upgrades include a newly installed 8-car driveway (2023), new gutters and downspouts with leaf guards (2023), and mature trees that provide outstanding privacy. Features also include a stylish designer foyer and modern lighting fixtures. (id:60365)
44 Cairnmore Court
Brampton, Ontario
A Great Opportunity To Be A Proud Owner In The Prestigious Park Lane Estates & Enjoy The Beautiful Tranquil Setting In Highly Coveted Snelgrove Neighborhood. A Beautiful Very Well Maintained Double Story Detached House Situated On A Huge 81 Ft X 116 Ft Corner Lot With So Much Space. It Features 4 Big Size Bedrooms & 4 Bathrooms And An Insulated Double Car Garage. The Main Floor Offers A Large & Bright Living Room & A Separate Dining Room. The Big & Renovated Open Concept Eat-In Kitchen Overlooking To The Family Room With Walkout To Your Own Private Oasis. Primary Bedroom On The 2nd Floor Has 4 Pcs Ensuite Bathroom & Walk-in-Closet. The Other Three Bedrooms Are Bright & Spacious Along With 4 Pcs 2nd Bathroom. Big Windows Throughout The House Bring In Abundance Of Natural Light. The Finished Basement Comes With A Large Recreational Room, A Bar And A 4 Pcs Bathroom. A Large Driveway W/Total 6 Parking Spaces. The 9 Feet High Double Car Garage That Comes With A City Permit To Be Converted Into A Livable Space Is Cherry On The Top. Beautifully Maintained Front and Backyard With Mature Trees And Colorful Perennials. Main Floor Laundry For Your Convenience. Don't Miss It, You Are Going to Fall In Love With This House & The Neighbourhood. **Extras** 2 Storage Sheds In The Backyard, Kitchen Renovations - 2022, En-Suite Bathroom Reno - 2023, Roof- 2012, Furnace - 2012, AC- 2014, Windows 2012 & 2014, Dishwasher- 2023, Microwave, Washer & Dryer - 2023, Hot Water Tank- Owned. (id:60365)
30 Herkley Drive
Brampton, Ontario
Welcome to this unique and fully renovated home located on a quiet, family-friendly street directly across from a park and within walking distance to two schools. This versatile property features two separate living spaces, offering excellent rental income potential. The garage has been converted into a private one-bedroom apartment with a full kitchen, bathroom, and separate entrance ideal for extended family, tenants, or as an income suite. The spacious rear room can be transformed into a fully equipped two-bedroom garden unit, estimated to generate up to $2,600 per month. Inside the main home, you'll find stylish updates throughout, including hardwood flooring, modern tiles, fresh paint, pot lights, and granite kitchen countertops. The flat roof includes a sunny rooftop deck, perfect for entertaining or relaxing. Conveniently located close to FreshCo, No Frills, Loblaws, and a variety of local grocery stores, cafes, and shops. This is a rare opportunity to own a move-in-ready home with strong investment potential in a sought-after neighborhood. Don't miss it! (id:60365)
2918 - 4055 Parkside Village Drive
Mississauga, Ontario
Furnished *Brand New** + 9 Feet Ceilings, Unit Features A Massive Outdoor L-Shaped Balcony, Spacious Open Concept W/ Laminate Flooring Throughout Living/Dining. Open Concept Den Overlooking Large Kitchen W/ Stainless Steel Appliances, Breakfast Bar, Granite Countertops & Upgraded Full Glass Cabinets. Just Steps Away From Square One, Library, Ymca, City Hall, Living Arts Center, Sheridan College & More. (id:60365)
54 Eberhardt Drive
Wasaga Beach, Ontario
Welcome to this stunning, like-new freehold townhouse, a true gem just three years old and expertly upgraded to feel like a model home. Situated less than a 10-minute walk from the Wasaga Beach, this property perfectly blends modern luxury with an unbeatable location. This is one of the most sought-after layouts from the builder, featuring a sleek stone elevation that offers fantastic curb appeal. Step inside and be captivated by the open-concept design and a floor plan built for both comfort and entertaining. The main floor features beautiful hardwood floors and soaring high ceilings that create a bright and airy atmosphere. The gourmet custom kitchen is a chef's dream, boasting quartz countertops, a large island, and high-end stainless steel appliances. No detail has been overlooked. The elegant oak stairs with iron pickets lead you to the second floor, where you'll find the convenient second-floor laundry and a private oasis in the primary bedroom, which also features hardwood floors. The luxurious ensuite bathroom is a spa-like retreat, complete with a modern vanity and a floating tub, perfect for unwinding after a long day. Enjoy seamless indoor-outdoor living with a walk-out from the family room to a wooden deck in the backyard, ideal for summer barbecues and relaxing evenings. With shopping and restaurants just a stone's throw away, you'll have everything you need right at your fingertips. This home is more than just a place to live; it's a lifestyle. Don't miss your chance to own this exceptional property. (id:60365)
48 Lawrence Avenue
Springwater, Ontario
EXPANSIVE ESTATE HOME IN A SERENE NEIGHBOURHOOD WITH LUSH LANDSCAPING & SIGNIFICANT UPGRADES! This beautifully maintained 2-storey home sits on a generous 98 x 154 ft lot in a prestigious estate neighbourhood, surrounded by other exceptional properties and mature trees that provide a sense of privacy. Located in a picturesque community with easy access to parks, scenic trails, skiing, and top-rated schools, this home offers an ideal lifestyle for families. The timeless brick exterior, black-framed windows, vibrant perennial gardens, double garage, and expansive driveway create a striking first impression. Step inside to nearly 3,900 sq ft of finished living space, thoughtfully designed for everyday comfort and entertaining. The bright kitchen features sleek white cabinetry, a large island with seating, built-in appliances, and a sunny breakfast area. Enjoy a warm and welcoming family room with a cozy fireplace, as well as a combined formal living and dining area for special gatherings. The main floor office provides a quiet, dedicated space for remote work or study. Upstairs, you'll find five spacious bedrooms and three bathrooms, including a large primary suite with double door entry, a walk-in closet, and a 4-piece ensuite. The partially finished basement includes a completed bedroom, and provides additional space to customize for a home gym, rec room, or extra living area. The beautifully landscaped backyard presents a spacious stone patio, ideal for outdoor dining and entertaining, all surrounded by lush greenery. Thoughtful updates completed over the years include the air conditioning system (2021), furnace, roof, eavestroughs, downspouts, soffits with lighting, fascia, gutters, all windows (2021), inground irrigation, water softener, water heater (2024) and central vacuum system. A rare opportunity to enjoy elegance, space, and functionality in a peaceful estate setting! (id:60365)
4 Kitsilano Crescent
Richmond Hill, Ontario
Rare Offering in Prestigious North Richvale Cherished by the same family for over 47 years, this sun-filled, west-facing freehold townhouse is a true gem in the heart of North Richvale. Set on a 50 ft frontage with multiple award-winning, low-maintenance gardens, this home exudes charm and pride of ownership. Inside, you'll find a well-laid-out 3-bedroom design with great flow and a fully finished basement, featuring a bar, 2-piece bath, plenty of storage, a laundry room, and two versatile extra rooms ideal for a gym, office, or guest space. The home has been meticulously maintained and is an incredible opportunity to customize to your taste. Major updates have already been done for your furnace and A/C replaced in 2020 (still under warranty), and new shingles in 2023. Located just steps from forest trails, parks, transit, the Richvale Community Centre & Pool, and walking distance to top-rated schools, Yonge Street, Hillcrest Mall, and Longos Plaza, this home offers unmatched convenience in a sought-after neighbourhood. whether you're looking to renovate or simply move into a well-loved, energy-efficient home with solid bones, this property is ready for its next chapter. A perfect place to create memories. Don't miss out! (id:60365)
89 Rosshaven Crescent
Vaughan, Ontario
Look No Further! 89 Rosshaven Cres Is An Architectural Gem That Combines Modem Living & Elegance! As You Enter The Foyer Of This Home You Are Welcomed With An Open Airy Feel With Soaring 20Ft Ceilings. The Main Floor Boasts An Open Concept Extremely Functional Layout With 10Ft Ceilings, Oversized Dining Room With Coffered Ceilings That Flows Seamlessly Into The Kitchen, Large Main Floor Office With Waffle Ceilings, Massive Open Concept Great Room With Waffle Ceilings & Tons Of Natural Light! The Kitchen Which Is The Heart Of The Home Is Equipped With A Large Built In Pantry, Quartz Counters, Quartz Backsplash, Pot Filler, Top Of The Line CAFE Appliances, B/I Microwave, Gas Stove, A Huge Oversized Island With Granite Counter Top & Walks Out To Your Fully Landscaped Backyard Oasis That Includes A BBQ Area, An In Ground Ozone System Pool With Waterfall & 3Pc Bath Perfect For Entertaining Or Relaxation! As You Make Your Way To The Upper Part Of The Home You Are Greeted By A Secondary Living Space Great For Entertaining &Walk/Out To A Covered Balcony! The Second Level Offers 9Ft Ceilings, Spacious Bedrooms One With A Jack & Jill Bath, Another With It's Own Ensuite And The Large Primary Bedroom Offers A Large 5pc En-Suite & Massive Walk-In Closet! This Spectacular Home Will Satisfy The Pickiest Of Buyers! Close To Shops, Restaurants, Schools, Hwy 400 And More! (id:60365)
49 Memon Place
Markham, Ontario
This stunning 3-storey townhouse in the heart of Markham offers over 2,000 square feet of stylish and functional living space, featuring 4 spacious bedrooms and 3.5 modern bathrooms. Designed with comfort and convenience in mind, it boasts an open-concept layout ideal for both entertaining and everyday living, along with a sleek kitchen equipped with stainless steel appliances and direct access to a **massive 17 ft by 15 ft terrace**perfect for outdoor dining, lounging, or hosting summer get-togethers. The home also features a rare extra-deep double car garage that provides ample room for parking, storage, or even a home gym. Located in a family-friendly neighbourhood close to top-rated schools, parks, shopping, and easy transit access, this home combines suburban charm with urban convenience an exceptional opportunity you dont want to miss. (id:60365)
508 - 2504 Rutherford Road
Vaughan, Ontario
Welcome to Villa Giardino an adult lifestyle community in the heart of Maple. Bright and spacious west-facing unit offers approximately 1,000 SQ FT open concept layout with 10 feet ceilings, 2 bedrooms, 1 full bath and 1 powder room, both bathrooms fully renovated/updated. In-suite laundry room with newer washer/dryer has laundry sink and offers additional storage space for pantry or secondary fridge/freezer. Includes cage locker, outdoor parking, and private wine cabinet. Building offers numerous on-site amenities such as convenience store, hair salon, espresso bar, gym, games room, library, weekly exercise classes, weekly shuttle service, bocce ball court, monthly dinners/dances, and so much more. Move in today and enjoy the European lifestyle by starting your mornings at the espresso bar, and ending your days with card games or bingo with your many new friends! Book your showing today! (id:60365)



