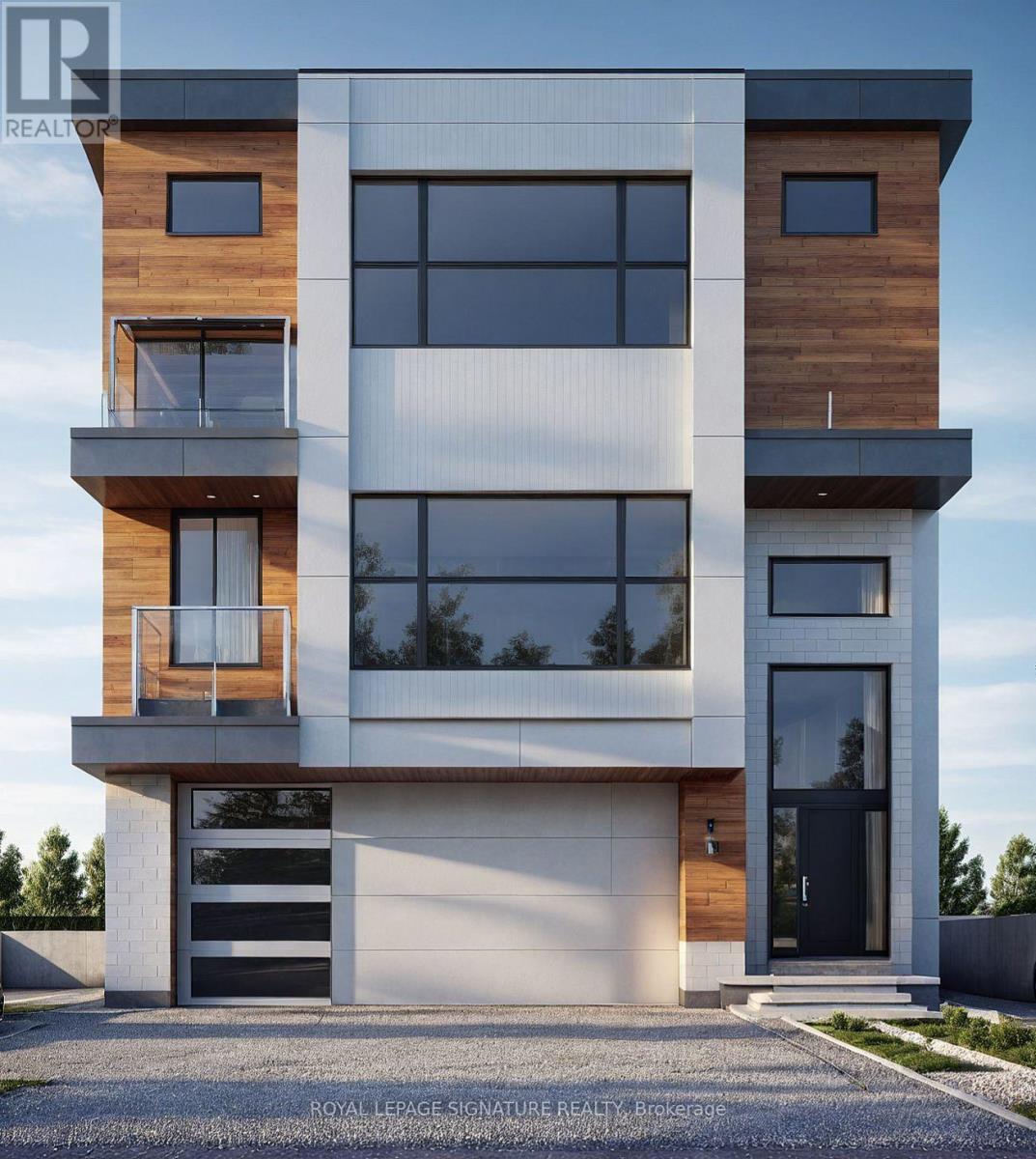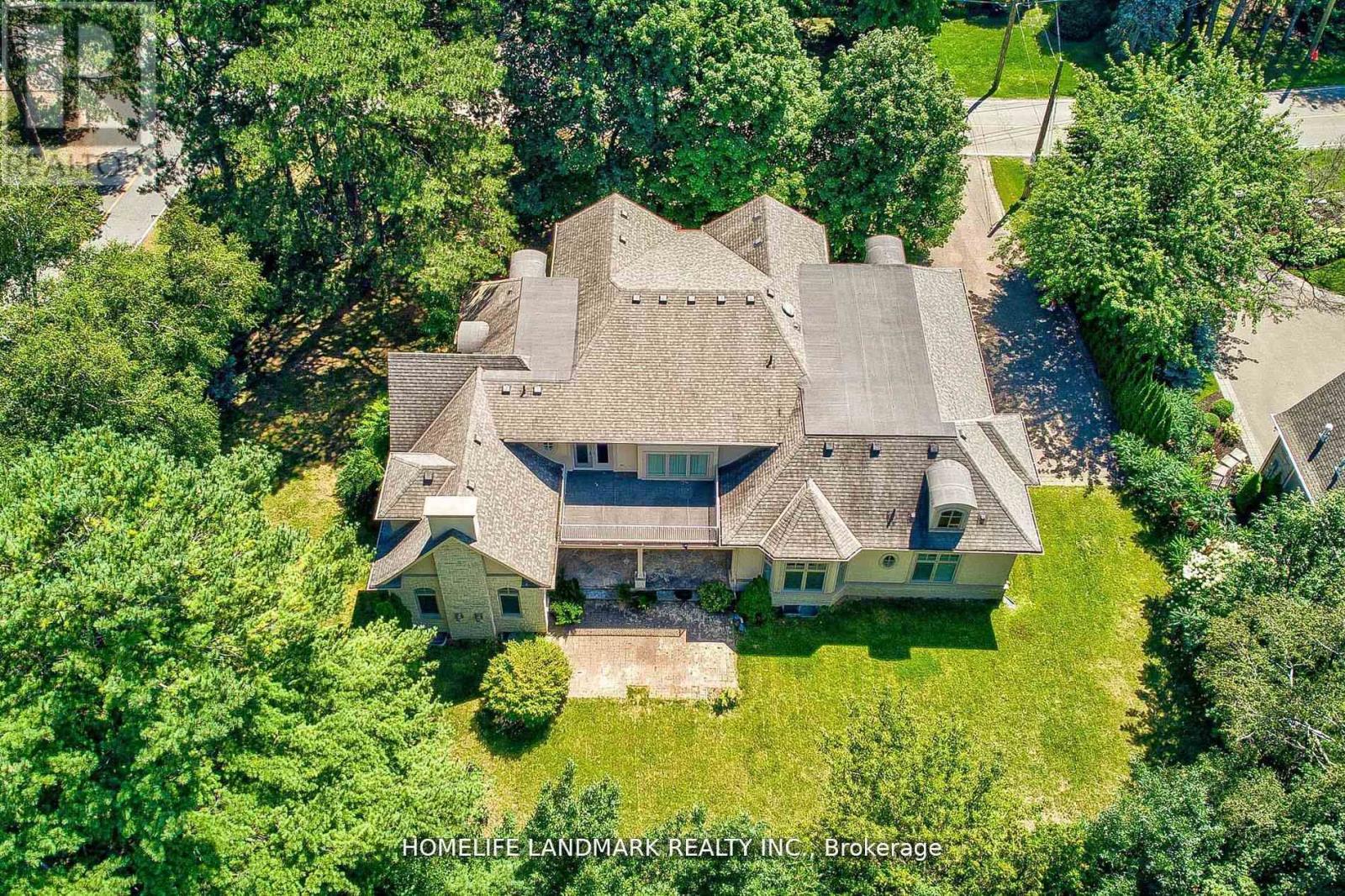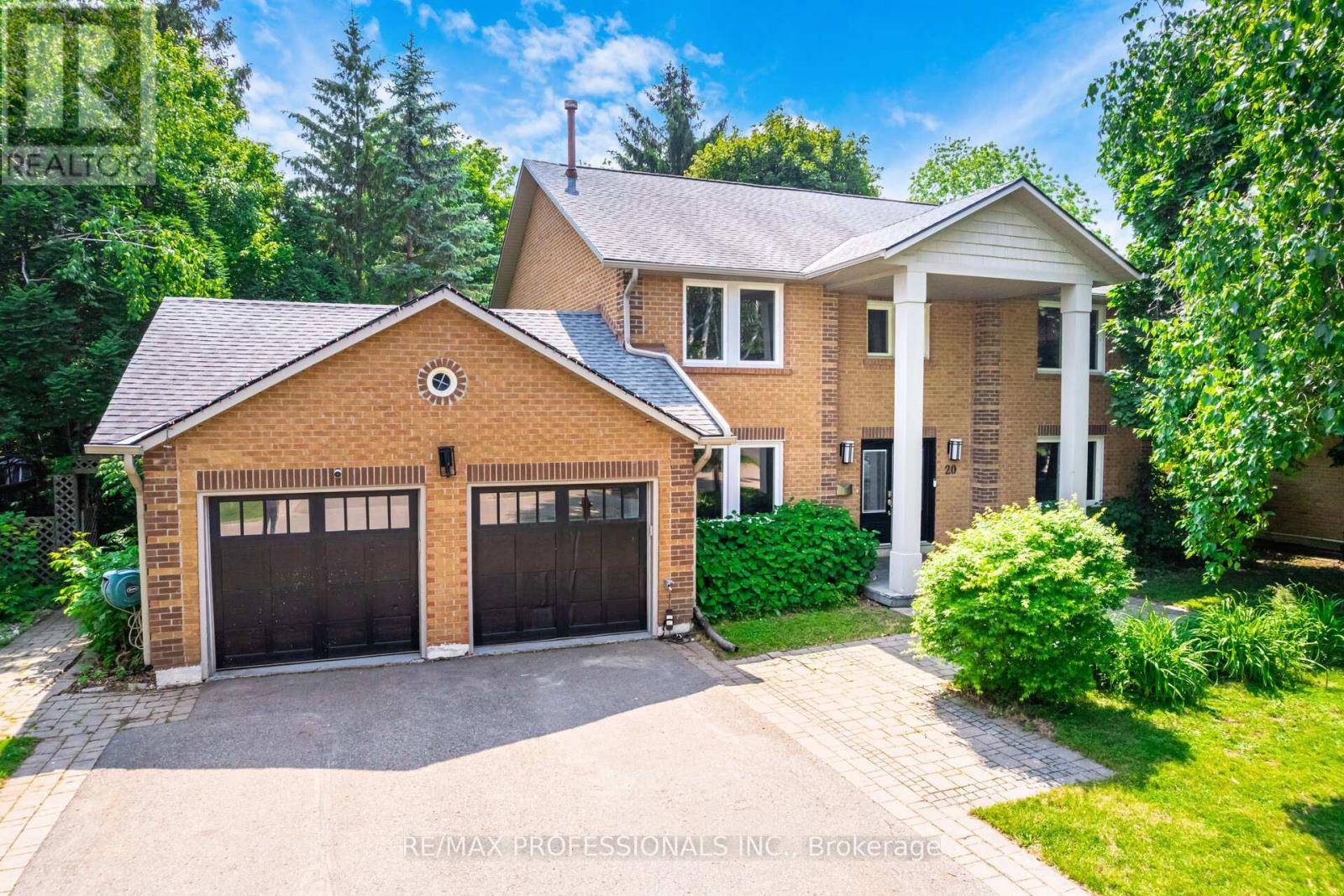2207 Elmhurst Avenue
Oakville, Ontario
Welcome To 2207 Elmhurst Ave. Cozy Detached Home With Double Garage Located in Desirable Eastlake Area. 76 x 115 Feet Premium Lot. Spacious Open Concept Kitchen With Breakfast Area Featured Granite Counters, Stainless Steel Appliances, And French Door To Step Out To Large Deck. Open Living/Dining Rooms With Large Windows Maximizing Natural Light And Giving Comfort Space for Enjoyment. Primary Bedroom With Shared 4Pc Radiant Heating Bathroom Ensuite and Huge Walk-In Closet. Large 2nd And 3rd Bedrooms. The 4th Bedroom In Lower With Three Large Windows Can Be Your Gym Room Or Office. Huge Family Room With Built-In Bookcase And Modem Style Fireplace. Separate And Walk-Up Basement Entrance. Pave Stone Interlock Driveway And Side Way To The Yard. Beautiful And Well Maintained Backyard. Fridge (2022), Washer/Dryer(2024). Walking Distance To Top Ranking Oakville Trafalgar High School, EJ James /Maple Grove Public School, Arena, Park, Trails. Minutes To Shopping Mall, 403/QEW Highway. (id:60365)
31 Mccardy Court
Caledon, Ontario
Check out this Beautiful !!! 3+1 Bedrooms 4 Washrooms ##Finished Basement ##Freehold Townhouse In Caledon East ###Ravine Lot### Entrance to Basement Thru Garage . Features An Open Concept Main Floor, Generous Size Bedrooms, Primary Bedroom With Walk In Closet & 4Pc En-Suite. Many Upgrades Includes Pot Lights, Gas Fireplace, Chefs Kitchen Appliances And Granite Counters ### New Laminate Floor on 2nd Floor , Newly Upgrade All Washroom Counters & Vanity on Main Level. Family Friendly Community With Schools, Recreation Centre , Nature Trails And Town Hall Within Walking Distance . Freshly Painted & ready to Move-in . Tenant to Pay Rent + 100% Utilities( Hydro, Gas ,Water & Hot water tank) . Landlord Requested no pets & No smoking . (id:60365)
175b Lake Shore Drive
Toronto, Ontario
Attention builders!! Prime 37.5 x 175 foot lot backing onto Rotary Peace Park and overlooking Lake Ontario, on the most coveted street in Lake Shore Village!!! Building Plans ready to build a 2,723 sqft home with open concept main floor, 4 Bedrooms on 2nd level and a massive 3rd floor fully covered patio or office overlooking Lake Ontario! Property is backing onto the park that can be accessed via a gate directly from the backyard! The opportunities are endless with this property offering a perfect open canvas to build your dream home or lakeside retreat. Fantastic views of park and lake. Conveniently located close to an abundance of family amenities with waterfront trails and sports facilities including Rotary Peace Park, Beach and Outdoor Pool and Colonel Samuel Beach Park. Steps to the waterfront and a small beach. Just a few minutes drive to The QEW & GO. Close walking distance to affluent schools, shopping, restaurants, public transportation and so much more! (id:60365)
5202 Viola Desmond Drive
Mississauga, Ontario
Beautifully newly built premium corner house (Premium model built by Mattamy in 2023). Good Sizes bedrooms. a modern kitchen with stainless steel appliances, a contemporary design, lots of light and a nice balcony. Pleasure of modern living in the heart of Mississauga. Great location close to all major highways, all amenities, Shopping plazas, Schools Etc. Very close to Erin Mills Centre. Must visit Property. (id:60365)
1101 - 2495 Eglinton Avenue W
Mississauga, Ontario
Luxury Living at Erin Mills & Eglinton Brand New, Never Lived-In 1 Bedroom with Locker! Discover upscale urban living in this pristine 1-bedroom suite featuring a sleek, modern open-concept design. Enjoy panoramic, unobstructed city views from your private balcony. The stylish kitchen is equipped with premium built-in panelled appliances, stone countertops, and chic laminate flooring throughout. A perfect blend of comfort and sophistication this is a must-see! (id:60365)
45 Rattlesnake Road
Brampton, Ontario
Welcome To This Gorgeous 4 Bedroom Home, ( Upper Portion )Hardwood Floor Galore!5 Piece Ensuite Master Bedroom! Freshly Painted All Over The House. Spiral Stairs With Cathedral Ceiling. Good Size Bedrooms. Walkout To Deck From Breakfast Area. Walking Distance To Park, School And Other Amenities. Few Minutes To Highway 410 (id:60365)
A - 1412 Hurontario Street
Mississauga, Ontario
Fantastic Location On The West Side Of Hurontario Between QEW And Lakeshore Blvd. Walk To Go, Downtown Port Credit And Lake. Beautiful Main Floor 2 Bedroom Carpet Free Apartment With Large Kitchen, Dining Room And Living Room. Mud / Laundry Room Has Walk Out To Beautiful Treed Back Garden With A Large Yard. Parking For 2 Vehicles. Utilities To Be Shared 50/50. (id:60365)
450 Meadow Wood Road
Mississauga, Ontario
Location!Location! Location!Sunny, Bright Family Home In Excellent Neighbourhood, Over 5000 Sq Ft And Fully Fin Lwr Lvl. Open Concept Luxury Living. 2 Master Bdrms, Main Flr Master Bdrm Wing W/Walk Out To Patio ,2nd Flr Master Bdrm W/Walk Out To Large Balcony. Stunning Foyer, Exquisite Gourmet Kitchen, Ensuite W/Every Bedroom. Huge Lot, Beautiful Landscape W/ Gardens To Create A Park Like Setting Steps To The Lake. (id:60365)
22 Donna Drive
Brampton, Ontario
Immaculate & Inviting Family Home in the Heart of Desirable Heart Lake West! Discover the perfect blend of comfort, space, and location in this beautifully maintained 4-bedroom detached home, ideally nestled in one of Brampton's most established and family-friendly neighborhoods. From the moment you step inside, you'll appreciate the bright, functional layout designed with family living and entertaining in mind. The main floor features a spacious living and dining room combination, ideal for hosting guests or creating warm family memories, along with a separate family room offering added versatility for everyday relaxation.The sunlit kitchen is both practical and welcoming, offering ample cabinetry and a charming eating area that opens directly to your private backyard retreat perfect for morning coffee, summer BBQs, or simply unwinding outdoors. Upstairs, you'll find four generously sized bedrooms, including a spacious primary suite complete with a 4-piece ensuite and walk-in closet. Each bedroom offers excellent closet space, and a second full bathroom provides added comfort and convenience for the entire family.The large, open basement is a blank canvas just waiting for your personal vision whether it becomes a home theatre, gym, playroom, or in-law suite, the opportunities are endless. Located just minutes from parks, top-rated schools, shopping, restaurants, and major highways, this home truly offers the ultimate in location and lifestyle. Whether you're upsizing, planting family roots, or looking for your forever home, this exceptional property checks every box. Don't miss outthis is your chance to own a move-in-ready home in one of Brampton's most coveted communities! (id:60365)
9 Beechmont Drive
Brampton, Ontario
Stunning and spacious 4+2 bedroom home located on the Brampton/Mississauga border, featuring over 2,500 sq. ft. in the main house plus 2-bedroom basement with separate entrance. The main home offers 4 large bedrooms, 3.5 bathrooms, 9 ft ceilings, large windows for natural light, pot lights throughout, and an open-concept kitchen with granite countertops, backsplash, stainless steel appliances, and walkout to a deck and big backyard. Includes living room, dining room, family room, breakfast area, jacket closet, and 2 linen closets. The bright basement unit features 7.5 ft ceilings, above-ground windows, full kitchen with granite countertops, backsplash, fridge, stove, full washroom, spacious living area, separate laundry, pot lights, and storage room. Close to bus stops, schools, Sheridan College, grocery stores, clinics, and more ideal for large families or investors. (id:60365)
20 Wadsworth Circle
Brampton, Ontario
***CLICK ON MULTIMEDIA LINK FOR FULL VIDEO TOUR*** Would you love to live in a fully renovated 4500 sqft home, in a muture and established neighborhood, sitting on an 80ft by 120ft ravine lot, with a heated salt water pool and hot tub? Welcome to 20 Wadsworth Circle... This beautiful home, features a 2 car garage, a 6 car driveway, 4 bedrooms, 4 bathrooms, and over 4500 sqft of luxury (3192sqft as per MPAC plus basement), which includes and professionally finished basement. This home has over $300,000 in upgrades and premiums which include, large gourmet kitchen with stainless steel built in appliances and quarts counters, updated washrooms, a professionally finished basement, a 4 season sunroom, a 2 tier deck, an inground heated salt water pool, a 6 person hot tub, professionally landscaped yard and much much more.This home is located in a muture and established neighbourhood that offers true family lifestyle with schools, shops, restaurants, parks, transit, all that a family could want or need. (id:60365)
82 Huguenot Road N
Oakville, Ontario
Bright and spacious executive 4 year old Mattamy townhome in sought after Uptown Oakville. Located on a quiet side street this home features modern curb appeal with a modern exterior, professional landscaping and covered porch. Enter the spacious foyer and main floor bedroom/office with large closets and access to double car garage with door opener. Open-Concept second floor layout with 9 foot ceilings and large upgraded eat-in kitchen with quartz countertops, large pantry, hardwood cabinetry, stainless steel appliances and tiled backsplash. Walk out from kitchen to large decked terrace with glass railing. Large family room with oversized windows. Hardwood stairs lead to third floor with spacious primary bedroom with walk-in closet and ensuite bath and two more generous bedrooms with 4-piece bathroom. Amazing location close to all amenities, To Highways 403, QEW 407, Go Transit, parks, schools and more. (id:60365)













