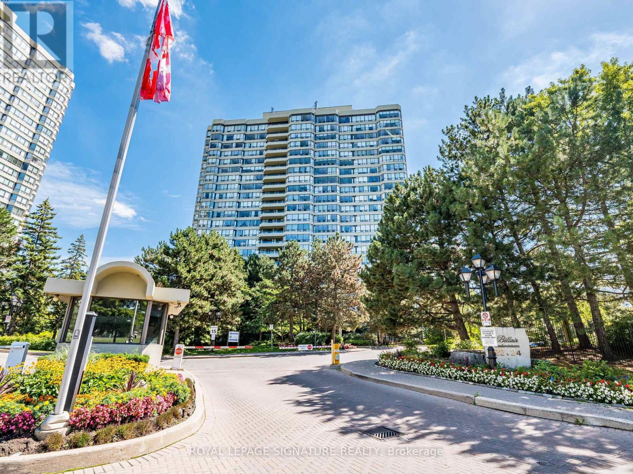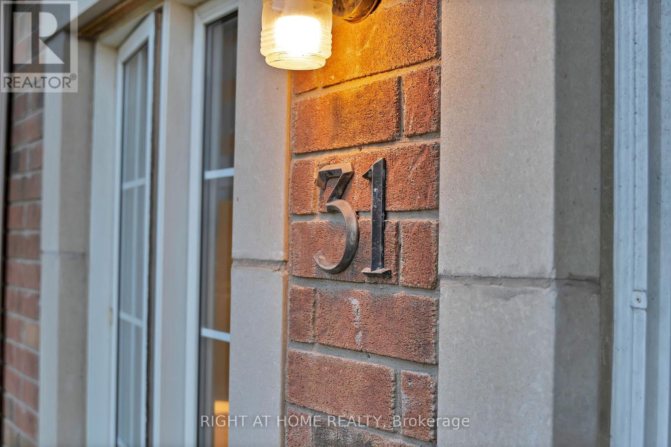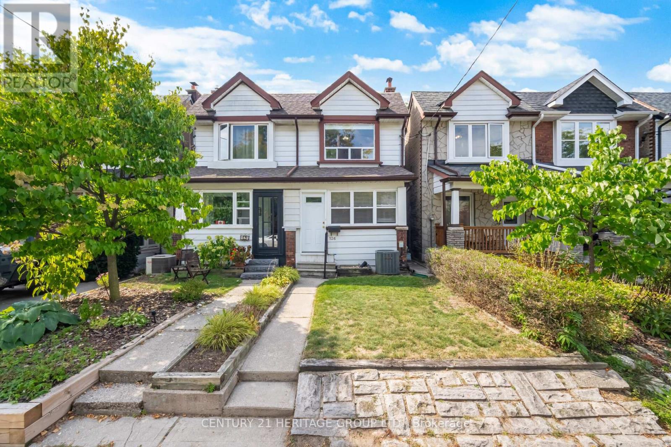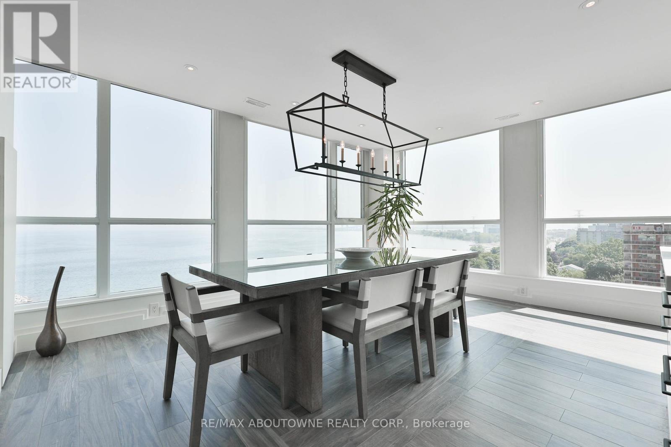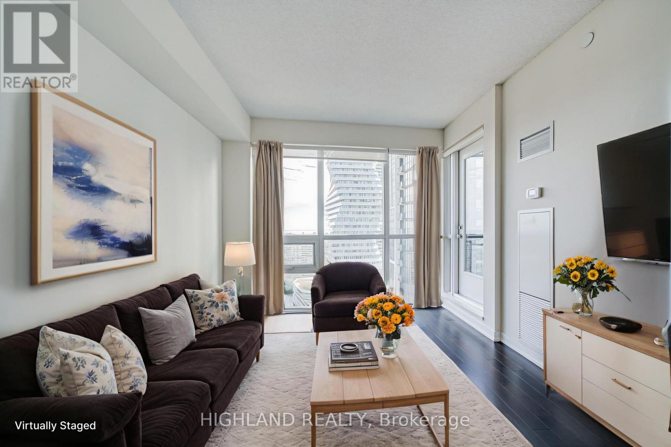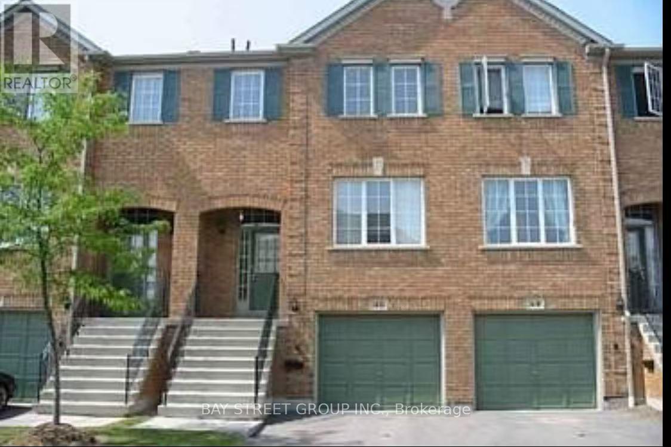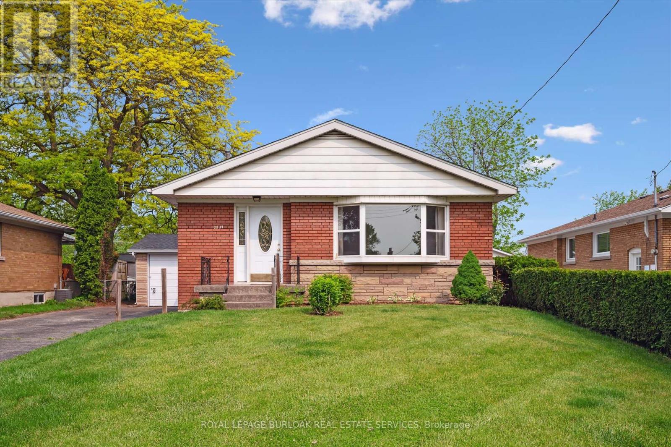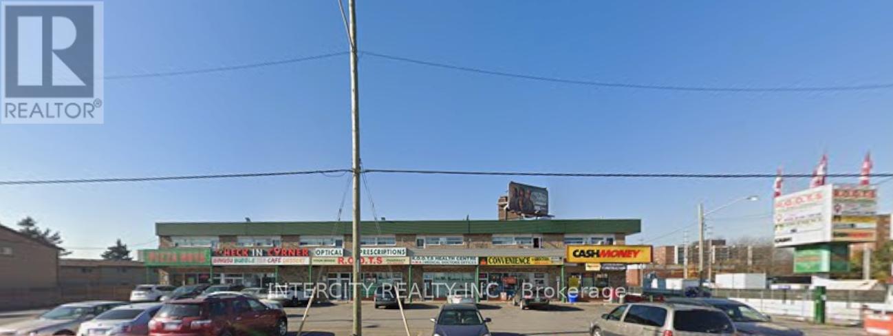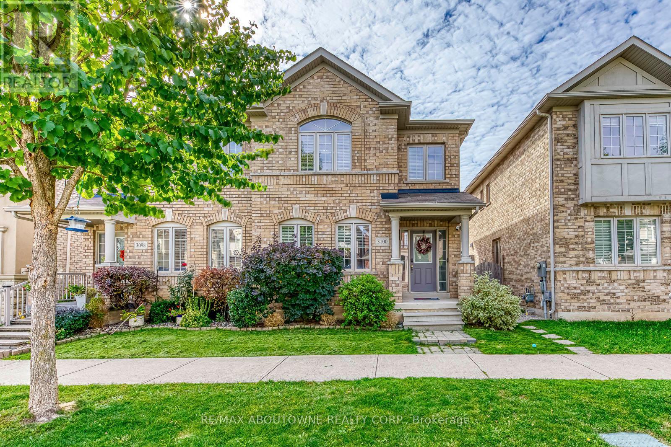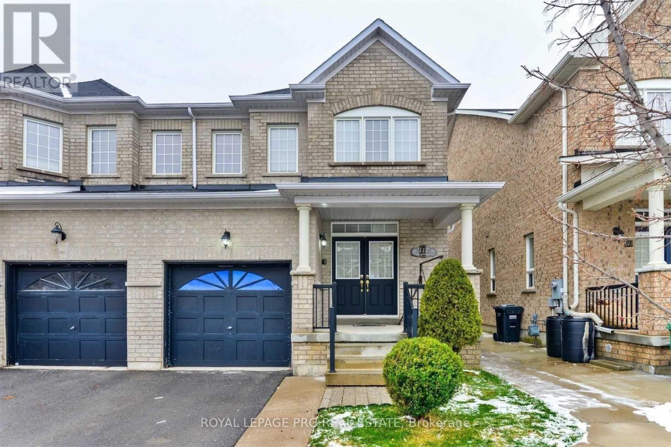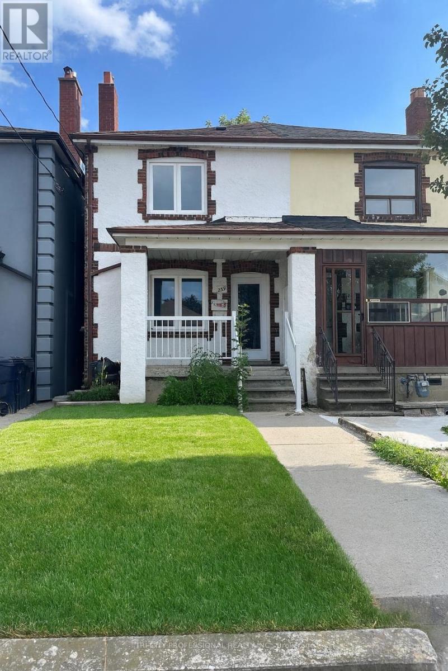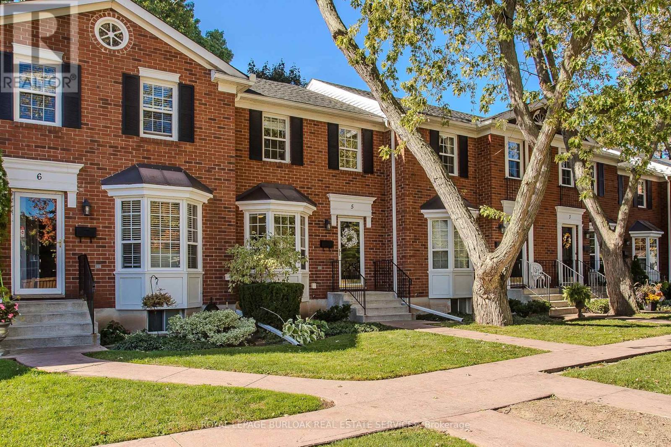2204 - 24 Hanover Road
Brampton, Ontario
Welcome to this rarely offered renovated penthouse corner suite at 24 Hanover Rd. Offering approx. 1200 sq ft of bright and spacious living with 9-ft ceilings, wood-burning fireplace, and panoramic views. Features include 2 bedrooms, 2bathrooms, an upgraded kitchen with quartz countertops, backsplash, pot lights, and stainless steel appliances, as well as a large in-suite laundry and storage room. Both bathrooms have been updated, with one featuring a tiled shower and the other a full tub. This unit includes 2 underground parking spaces and a locker. The building is well-managed with 24-hour gated security and resort-style amenities including an indoor pool, hot tub, sauna, gym, tennis courts, racquetball, party room, gazebo, BBQ area, and waterwall feature. Conveniently located near Brampton City Centre, Chinguacousy Park, transit, libraries, healthcare, and quick access to Hwy 410. (id:60365)
31 Judy Sgro Avenue
Toronto, Ontario
You are invited to this bright and beautifully renovated 4-bedroom, 3-bath End-unit townhome -- a warm and inviting space where families can truly settle in and make memories. Thoughtfully updated from top to bottom, with tens of thousands spent on recent renovations, every detail has been designed for comfort, style, and easy family living.The open-concept main floor features elegant hardwood flooring, spacious living and dining areas, and large windows that fill the home with natural light. The modern kitchen is a joy to cook in, offering granite countertops, stainless steel appliances, a gas stove, and a walkout to a private balcony perfect for morning coffee or relaxed family dinners.Upstairs, unwind in the serene primary suite with its charming barn door entrance, walk-in closet, and spa-like ensuite featuring dual sinks, a deep soaking tub, and a separate shower. Three additional bedrooms provide generous space for children, guests, or a home office all bright, comfortable, and move-in ready.The finished basement extends your living space with endless possibilities from movie nights and play areas to a cozy home gym. Direct garage access and parking for two cars add everyday convenience.Set in a family-friendly neighborhood, this home is close to excellent schools, parks, and community amenities. Enjoy easy access to Highway 400 and Highway 401, making commuting a breeze, and explore nearby Downsview Park, York University, and Yorkdale Mall -- all just minutes away. Move in and feel instantly at home a beautifully upgraded space ready for your family's next chapter. (id:60365)
126 Watson Avenue
Toronto, Ontario
Amazing opportunity to get in to a great neighborhood in Upper Bloor West Village! This charming 3 bedroom Semi-Detached home features many recent updates including 2nd floor bathroom completly renovated, hallway ceiling smoothed with potlights, replaced front door and windows in enclosed front porch, new flat roof with added chimney breathers (2021). Gutters and downspout installed, 70 new bricks and parging on back & sides. Trane XR13 A/C unit (2019), hot water tank owned, & new right side backyard fence. High ceilings on both floors, strip hardwood throughout & full basement with 4-piece bathroom. Large eat-in kitchen with mint appliances & walk-out to backyard oasis with patio, large grass space & amazing oversized workshop/storage shed with insulation & electrical panel! Steps to TTC, Subway, Humber River, trendy shops & restaurants in Bloor West Village & The Junction. Short Walk to Humbercrest P.S. & Humber River. Move-in ready today & has incredible future reno potential! (id:60365)
1103 - 415 Locust Street
Burlington, Ontario
Style and sophistication abound in the heart of downtown Burlington in this stunning southwest facing corner unit offering panoramic views of Lake Ontario, Burlington Pier and Niagara Falls on a clear day. Located in prestigious Harbourview Residences, this outstanding, completely renovated 1,829 sq ft, 2 bed plus den and 2.5 bath residence is bathed in natural light, boasting wall to wall and floor-to-ceiling windows with motorized blinds. A thoughtfully designed open-concept layout connects the substantial living room with a TV feature wall, a gorgeous large dining space with built-in china cabinet, and a large gourmet chefs kitchen complete with breakfast area. The brand-new custom kitchen is a showpiece featuring new cabinetry, quartz countertops and backsplash, high-end stainless-steel appliances incl. induction cooktop and SS range hood, oversized refrigerator/freezer, hot water tap, substantial cupboard and counter space and a large island perfect for entertaining. The spacious primary suite is a sanctuary with a coffered ceiling, custom closets, floor-to-ceiling windows and a newly updated spa-like ensuite featuring an oversized frameless glass shower, custom vanity with quartz counter and ample storage. The second bedroom with its own breathtaking views comes complete with a 3 piece ensuite and custom closet. A versatile home office space, a powder room and a full-size laundry room allows for convenience and additional storage. The unit comes with 2 underground parking spots and 2 lockers. Residents enjoy amenities incl; car wash, exercise room/gym, sauna and 2 rooftop terraces with BBQs. Just steps away, enjoy all that downtown Burlington and waterfront living has to offer while minutes to major highways and conveniently located between Toronto and the Niagara region's many features. This is urban luxury redefineddont miss this exceptional opportunity. (id:60365)
2410 - 510 Curran Place
Mississauga, Ontario
Immaculate high-floor 1+den with south exposure and stunning lake views in the heart of Square One! ONE PARING + ONE LOCKER INCLUDED * Freshly painted with laminate throughout! Located in the vibrant Square One district, this sun-filled unit offers unbeatable convenience, just steps from Square One Shopping Mall, YMCA, Mississauga Central Library, T&T Supermarket, and the GO Bus Terminal. Direct transit to the University of Toronto Mississauga (UTM)! Spacious Living/Dining Area with Unobstructed West Views Open Concept Kitchen with Stainless Steel Appliances & Breakfast Bar Generous Primary Bedroom + Oversized Den Spacious Enough to Be Used as a Second Bedroom High-Floor South Exposure with Panoramic City & Lake Views (id:60365)
48 - 5530 Glen Erin Drive
Mississauga, Ontario
Gorgeous Open Concept Townhouse In The Heart Of Central Erin Mills! In The Best School Zone Of John Fraser, St. A Gonzaga & Thomas Middle School. Hardwood Fl On Main Fl Living/Dining/Family Rm, Open Concept Kitchen W/Walk Out To The Deck From Separate Breakfast Area. Fully Finished Bsmt W/Powder Rm & W/O To Patio, Garage Access, Steps To Longo's And Plaza, Walking Distance To Streetville Go Station/Library/Rec Center/Erin Mills Town Center. Close To Hospital/Hwy 403. Minutes Driving To Loblaws/Freshco/Wal-Mart/Chinese Super Market Nations/Sobeys. (id:60365)
2237 Joyce Street
Burlington, Ontario
Welcome to 2237 Joyce Street located in a family-friendly quiet neighbourhood. Tremendous value in this bungalow with central core location close to schools, downtown, the Go Station and major highways. The front entrance welcomes you with freshly painted interior and beautifully refinished hardwood floors. The spacious Living Room is flooded with light from oversized windows. The adjoining Kitchen features a separate Dining area perfect for family gatherings. Maple cabinetry and a custom-built-in hutch offer a multitude of storage space. Three spacious Bedrooms are located on the main floor, with one bedroom featuring patio doors overlooking the backyard. The main floor 4 piece bathroom has been recently updated. The separate side entrance leads to the lower level, which has been recently updated with vinyl plank flooring and pot-lights. The family room includes a kitchen area, with gas line for a stove and a connection for a fan hookup. A spacious bedroom includes double closets, and a 4-piece bathroom is just down the hall. This layout offers the potential for an in-law suite, teen hangout, or take a look at financing incentives offered by the City of Burlington to create an Additional Dwelling Unit. The private yard backs onto a field and provides a quiet private space for children to play or adults to relax. The spacious lot includes an oversized driveway with plenty of parking options and a single garage. Quick closing is available to make this your new home, ready to move in! (id:60365)
3932a Keele Street
Toronto, Ontario
Prime retail at the corner of Keele Street and Finch Ave. W., directly across from Finch West subway station. York University, James Cardinal McGuigan Catholic High School, Popeyes and McDonalds are close by. Plaza contains Pizza Nova, Bubble Tea, Pharmacy, Convenience Store and a Turkish restaurant. (id:60365)
3100 Robert Brown Boulevard
Oakville, Ontario
Beautifully Maintained & Updated Semi-Detached Home in Sought-After Glenorchy. This charming 3-bedroom, 2.5-bath freehold semi-detached home sits on a quiet street in North Oakville's desirable Glenorchy community - steps from parks, schools, the new library, recreation centre, shopping, and restaurants. Lovingly maintained and thoughtfully updated by the current owners, this home is now carpet-free, freshly painted throughout, and features modernised bathrooms and impeccable finishing touches. The inviting main floor offers an open-concept living and dining area with hardwood flooring, crown mouldings, and wainscoting. The eat-in kitchen features granite countertops, stainless steel appliances, upgraded cabinetry, and a bright breakfast area overlooking the private backyard. Upstairs are three spacious bedrooms including a primary suite with 4-piece ensuite, along with a well-appointed main bathroom. The newly finished lower level adds valuable living space with a media/TV room, recreation area, home office, and provision for a future bathroom. Outside, enjoy a covered back porch, low-maintenance interlock patio, and a double detached garage. Ideally located for easy access to major highways, public transit, Oakville GO and Oakville Trafalgar Memorial Hospital, this home is within the catchment for Oodenawi Public School and Forest Trail French Immersion - both highly sought-after schools. A beautifully presented home in one of Oakville's most family-friendly neighbourhoods. (id:60365)
112 Everingham Circle
Brampton, Ontario
Beautiful Semi-Detached House For Rent In Desirable Neighborhood Of Brampton, This Open Concept Layout Allows For Hours Of Natural Sunlight With 9 Ft Ceiling On The Main Floor, Features Laminate Flooring Throughout & Gas Fireplace In Family Room, Generous Sized 3-Bedrooms Steps From Schools, Parks, Public Transit, Highway And More, Front & Backyard Paved With Concrete, Truly A Must See. Ready To Move In Condition. Nice And Quiet Neighborhood. (id:60365)
239 Dunraven Drive
Toronto, Ontario
3 Bedroom Home Renovated Hardwood Floors, Updated Washrooms & Kitchen. Finished Basement, Detach Garage with Parking. Ideal Location For a Family. Close To All Amenities, Schools, Grocery, Restaurants. Kitchen, Living & Dining Space With Garage Car Parking. Entire Home Can also be Rented. (id:60365)
5 - 2390 Woodward Avenue
Burlington, Ontario
Discover stylish, worry-free living in this charming condo townhouse nestled in an unbeatable Central Burlington location perfect for growing families seeking both convenience and community. With two parking spots and exterior maintenance taken care of, you'll have more time to enjoy everything this vibrant neighbourhood offers, including direct access to Central Park, playgrounds, trails, library, and recreation at your doorstep. Step inside to an inviting open-concept main floor, filled with natural light and warmth. Hardwood flooring flows throughout the main floor, enhancing the bright living and dining areas. The timeless kitchen features a large bay window, ample cabinetry, and stainless steel appliances ideal for family meals and morning coffee. The dining area seamlessly opens to the cozy living room, complete with a charming wood mantle fireplace and dual French door walkouts to the private patio. A convenient 2pc powder room completes the level. Upstairs, the spacious primary bedroom offers a peaceful retreat with hardwood flooring. The beautifully renovated 4pc main bathroom (2021) showcases a quartz countertop and modern tile finishes. An additional well-sized bedroom with newer carpet (2021) also enjoys ensuite privilege perfect for children or guests. The fully finished lower level extends your living space with a versatile rec room accented by wood wainscoting ideal for a playroom, teen lounge, or home office as well as an additional 2pc bathroom. Outside, enjoy a fully fenced stamped concrete patio, offering a private space for outdoor dining, barbecues, and family time under mature trees. With recent updates including roof, eaves, and skylights (approx. 2 years ago), this home offers peace of mind. A rare opportunity to enjoy a family-friendly lifestyle in the heart of Burlington close to top schools, parks, shopping, dining, and transit. Move in and make it your own. (id:60365)

