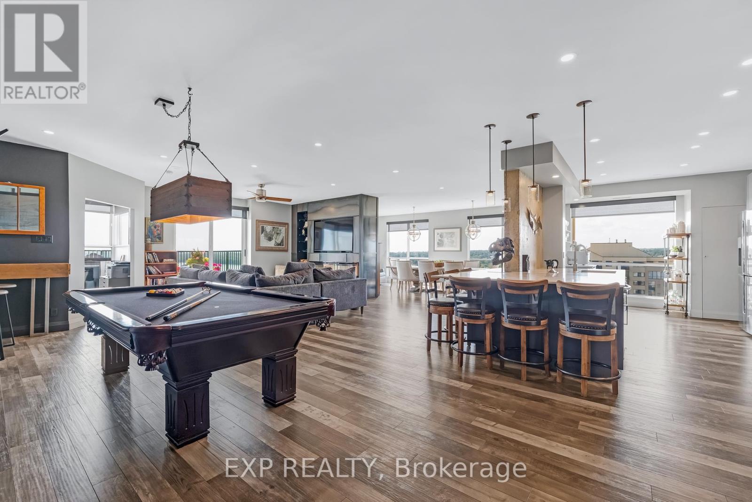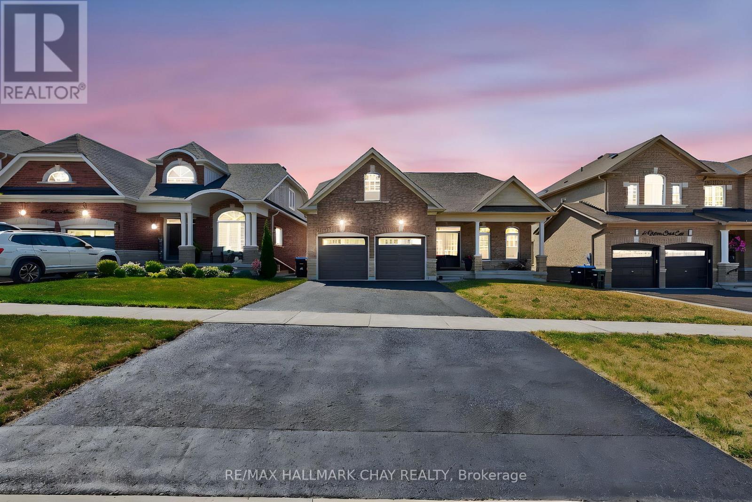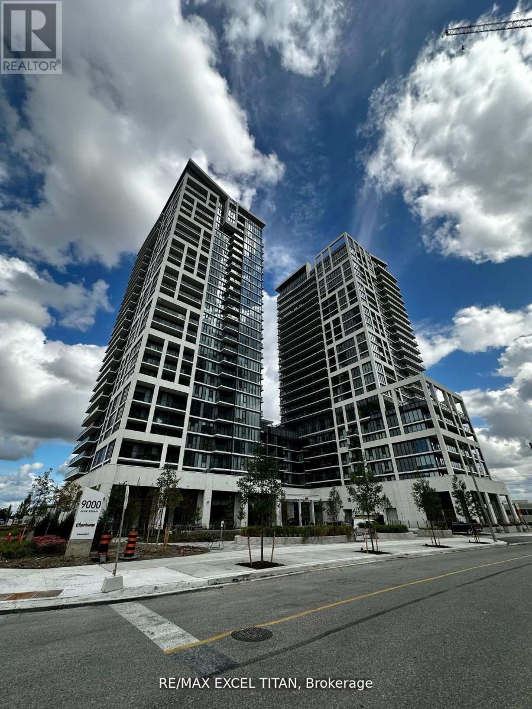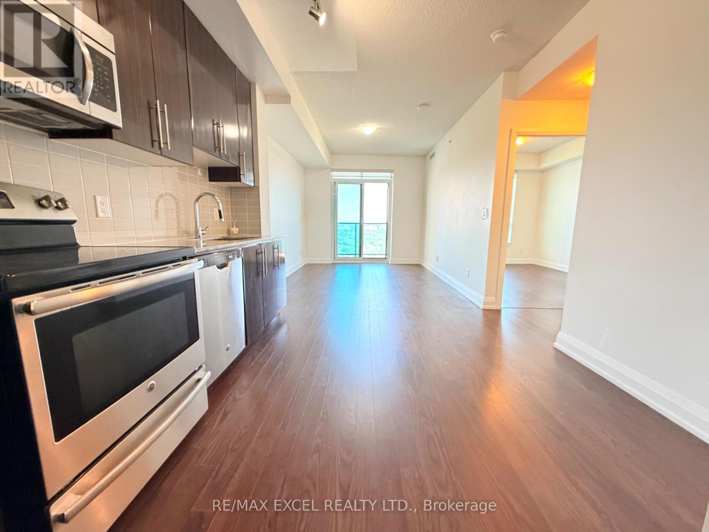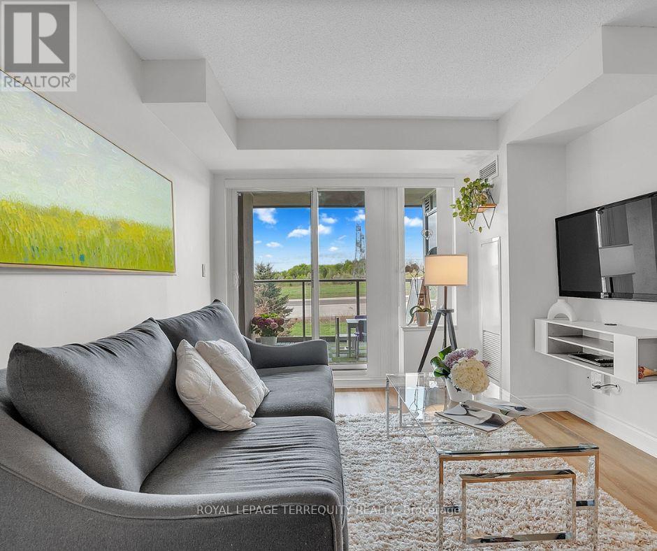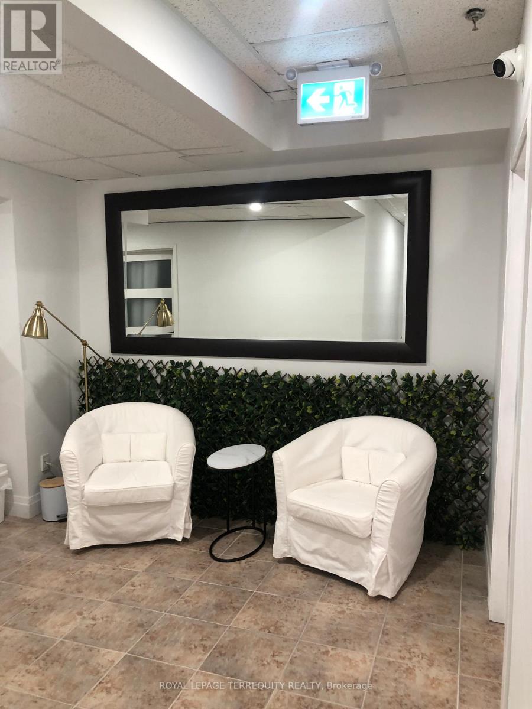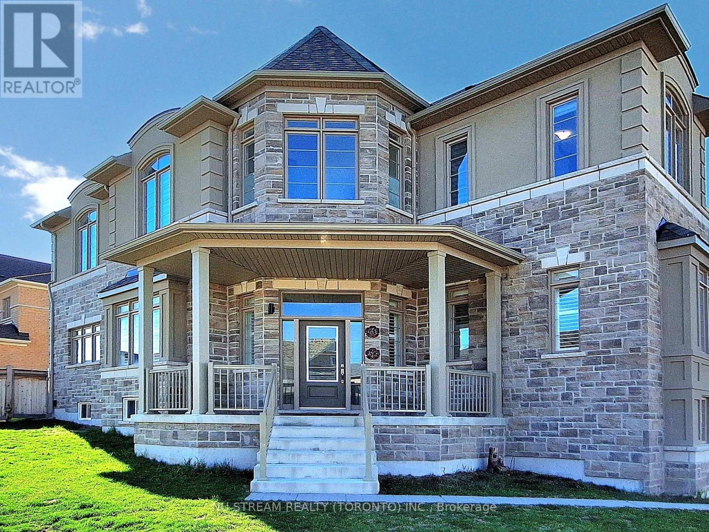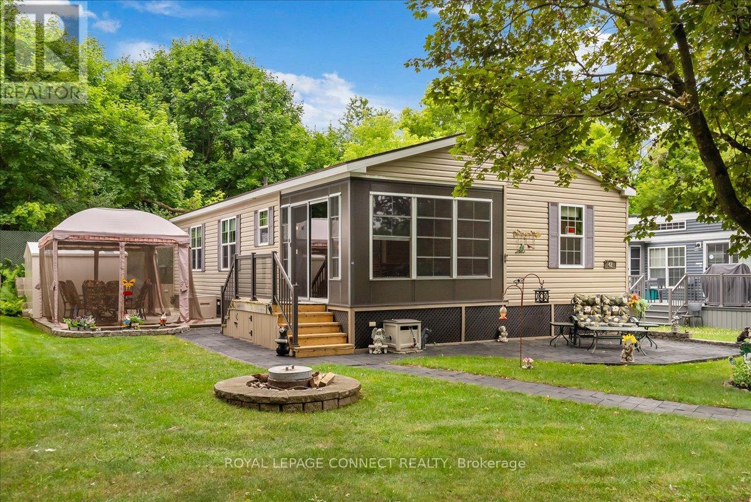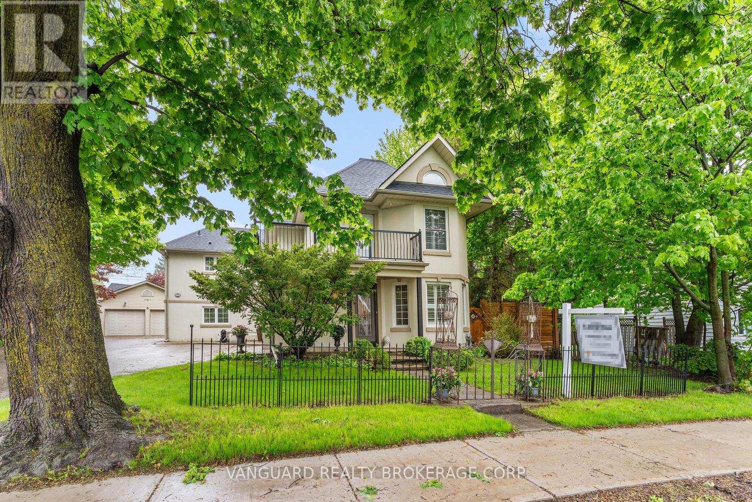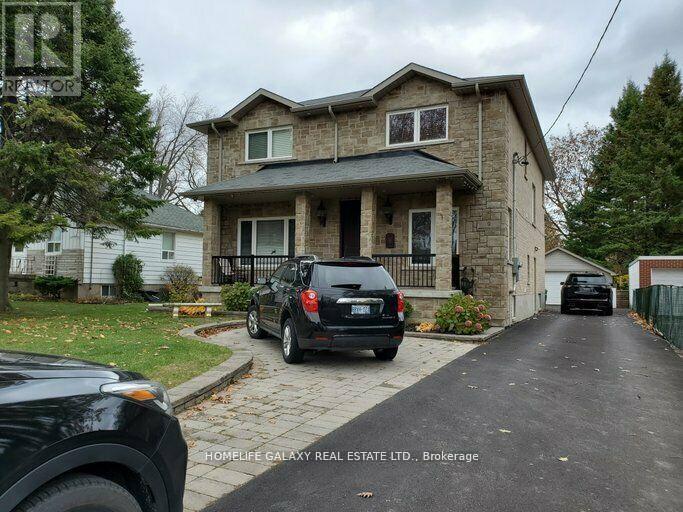1502 - 65 Ellen Street
Barrie, Ontario
Soaring above Barries waterfront, this 2-bedroom + den penthouse at Marina Bay offers over 2,100 square feet of fully renovated living space with million-dollar views from every major room. Floor-to-ceiling windows frame Lake Simcoe's beauty, while a spacious private balcony becomes your front-row seat to sunsets, fireworks, and the sparkling shoreline. Enjoy unbeatable views of Kempenfest, the Christmas Parade, the annual airshow, and live concerts right from home. The modern industrial design features exposed concrete accents, custom cabinetry, quartz counters, a large island with lots of storage, and premium fixtures throughout. An open-concept layout blends a stunning living area with a built in fireplace, built-in shelving, and custom bar perfect for entertaining. Remote-controlled window coverings, designer lighting, and high-end finishes elevate every detail. The primary bedroom offers a spa-like ensuite with double sinks, stone accents, and a walk-in closet with custom organizers. The second bedroom is generously sized and features its own walk-in closet, while the separate office, with an attached 2-piece bath and stunning lake views, makes working from home a dream. Resort-style amenities include an indoor pool, hot tub, sauna, gym, party room, guest suite, two covered parking spaces, and locker. Just steps to downtown Barrie, the beach, marina, GO station, trails, and dining. This is more than a home..its a lifestyle. (id:60365)
47 Victoria Street E
Innisfil, Ontario
Very well maintained, super clean, and upgraded 3 bedroom all brick bungalow in sought after Cookstown neighborhood. Featuring; covered front porch, large foyer, beautiful hardwood and tile floors throughout, many bright windows, stylish gas fireplace in great room, stunning kitchen with granite counters, huge master with walk in closet, soaker tub and walk in shower. From the kitchen you can walk out to an expansive deck overlooking a fully fenced back yard. Convenient main floor laundry room with inside entry to double car garage. Massive unspoiled walk out basement has high ceilings, separate entrance, large windows, bathroom rough-in. Offers excellent in-law potential! Located in quiet neighborhood close to parks, restaurants, school, library, splash pad. Easy access to commuter routes. 3rd bedroom off kitchen could be easily converted to a formal dining room if desired. (id:60365)
3201 - 28 Interchange Way
Vaughan, Ontario
Festival - Tower D - Brand New Building Full 1 Bedroom & 1 Full bathroom 1 Locker 0 Parking Utilities & Internet not included, Open Balcony, Bright and Open Concept Kitchen Living Room, En-suite Laundry, Modern European Design Kitchen and Layout. Oakwood Style Floor Layout, Luxury Counter Top, Nice Open View. Never Lived. You are the First Occupant. B/I Dishwasher, Stove, Microwave, Washer And Dryer, Existing Lights, A/C, Hardwood Floorings. Amenities will include Theatre, Party Room, Gym, Lounge & Meeting Room, Guest Suites, BBQ & Much More. (id:60365)
1617 - 9000 Jane Street
Vaughan, Ontario
This bright and modern south-facing 1+1unit with 1 Parking and 1 Locker offers a spacious open-concept layout with plenty of natural light. The kitchen features high-quality stainless steel appliances, a quartz countertop and backsplash, and a stylish island thats great for cooking and entertaining. Enjoy your own private balcony, perfect for relaxing and soaking up the sun all day. The den is a flexible space that can be used as a home office or a cozy guest room. The building offers a variety of great amenities, including a gym, outdoor pool, party room, WiFi lounge, pet grooming area, theatre room, game room, billiards room, and bocce courts. Located near Vaughan Mills Mall, restaurants, parks, and major transit routes, this unit is a great opportunity for comfortable and convenient living. (id:60365)
1605 - 7171 Yonge Street
Markham, Ontario
North East Unobstructed Bright View. Luxury World On Yonge Condo. Bright & Spacious,$$$ Spent On Upgrades, 9' Ceiling, Laminate Flr Throughout,One Parking & One Locker. Open Concept, S/S Appliances, Granite Kitchen Counter Top. Close To All Amenities, Indoor Shopping Mall, Hotel. 24Hrs Concierge, Exercise Room, Theatre Room, Guestsuite, Party Room&Indoor Pool*Steps To Ttc And Viva, Direct To Subway. (id:60365)
210 - 273 South Park Road
Markham, Ontario
ARE YOU LOOKING FOR THE SMARTEST BUY IN THE CITY? THIS CONDO IS IT. LUXURIOUS 2 BEDROOM IN HIGH-DEMAND EDEN PARK. APPROX. 1,027 sq ft, HIGH CEILINGS, SUNFILLED WITH FLOOR-TO-CEILING WINDOWS, 175 SQ FT OF BALCONY, PRIME LOCATION. LOWEST PRICE PER SQUARE FOOT IN THE BUILDING THIS UNIT IS A BALANCE OF COMFORT AND ELEGANCE: THE FLOWING LAYOUT INVITES LINGERING CONVERSATIONS WHILE THE CLEAN ARCHITECTURAL LINES LEND A SENSE OF SOFISTICATION. CONVENIENT DISTANCE TO NEARBY PARKS WITH WALKING TRAILS AND A SPLASH PAD. PROXIMITY TO HWYS 407 AND 404 ALLOWS EASY ACCESS. IT WON'T LAST LONG!. WORTH SEEING!!! CHECK OUT THE FLOOR PLAN AND THE LIST OF FEATURES. ENJOY YOUR PRIVATE BALCONY WITH A COMPLIMENTARY DESIGN CONSULTATION TO HELP YOU CREATE THE PERFECT OUTDOOR RETREAT. MAKE THIS SPACE TRULY YOUR OWN! (id:60365)
13 Office 202 - 8611 Weston Road
Vaughan, Ontario
Second Floor Office Space for Lease Located in the heart of Woodbridge, this professionally managed Commercial Condo second-floor office space offers a unique opportunity for businesses seeking a productive and accessible work environment. With approximately 150 square feet, this spacious office features Free Wifi, Utilities, a shared bathroom, and a shared break room. Enjoy abundant natural light, high ceilings, and modern amenities. Conveniently situated near Weston Rd and Langstaff Rd close to Hwy 7, Rutherford, and Hwy 400, this office space is perfect businesses professionals, and entrepreneurs. (id:60365)
107 - 5070 Fairview Street
Burlington, Ontario
Step into effortless living with this beautifully updated 2-bedroom, 2-bathroom condo, offering the perfect blend of style and convenience. Featuring brand-new hardwood flooring throughout, this bright and airy space is move-in ready!The open-concept living and dining area is perfect for entertaining, with large windows that flood the space with natural light. The modern kitchen boasts ample storage and seamless flow into the main living space. Both bedrooms are generously sized, with the primary suite offering a private ensuite bath for added comfort.Enjoy the ease of in-suite laundry and the security of underground parkingno more scraping snow off your car in the winter! Conveniently located close to shopping, dining, and public transit, this condo is perfect for professionals, downsizers, or first-time buyers looking for a stress-free lifestyle. (id:60365)
2 Pietrowski Drive
Georgina, Ontario
This Stunning 3800 Sq Ft Home built by Treasure Hill in Keswick Subdivisions on a Premium Corner Lot. Luxury Finishes with 12 Ft Ceiling In Grand Foyer For welcome Friends and all invites. It Offers A Perfect Blend Of Elegance, Comfort, Space, And Luxury. Main Floor offer 10 FT Ceiling, it features with a Formal dining room over looking Grand Foyer with Wrought Iron picket. Upgraded Modern Kitchen with Quartz Countertop and Over Sized Quartz Island, Lots Of Cupboards, Sunny Huge Window With Street View over the kitchen sink. Highly Functional Family Room Is Perfect for Entertainment and features A Gas Fireplace. It Is 9Ft ceiling On The Second Flr, and 9 feet In The Basement. Upgraded Porcelain Tiles Flooring, Stainless Steele Appliances, & Walk-Out To A Side and Backyard. The Primary Bdrm Is Enormous & Features Large Windows, A Spa-Like 5-Piece Ensuite Bathroom, Quartz Counter Top With His and Her sink, And A Supersize Walk-In Closet and Also His/Her Closet. 4 Large Bdrms Each Have Their Own Appointed Baths. This Luxurious Property Is A One-Of-A-Kind With Lots of Storage, Very Practical and Functional, And Is Very easy to make changes If Needed Add additonal Bathroom On Main Flr. IT Also Features with a unspoiled Walk-Up basement, plumbing rough-in & huge upgraded windows offers countless choice for future rental/in-law/nanny suite potential! Must See to Appreciated. Minutes To Schools, Walking Trails, Park, Grocery, Bank, Shopping and the shores of Cooks Bay in Lake Simcoe where you'll enjoy numerous seasonal activities! (id:60365)
Site Spruce 42 - 15014 Ninth Line
Whitchurch-Stouffville, Ontario
Welcome To This Exceptional 2014 Northlander Built "Escape All Season" Model. Approximately 1000sqft, This Rarely Offered Double-Wide Unit Is Nestled In The Exclusive Adults-Only Section Of The Highly Sought-After Cedar Beach Resort. Situated On The Shores of Musselman's Lake, Just 40 Minutes From Toronto! This Spacious And Thoughtfully Designed 2-Bedroom, 2-Bathroom Retreat Features A Generous Open-Concept Kitchen And Living Room, Two Electric Fireplaces & A Handy Storage Room. Enjoy Your Morning Coffee Or Evening Glass Of Wine On The Screened-In Porch. Relax Or Entertain Outdoors Under The Gazebo, By The BBQ, Or Around The Cozy Firepit. A Handy Shed Adds Even More Convenience For Storage. Immaculately Maintained, This Unit Comes Fully Furnished And Ready For It's New Owner! Simply Move In And Start Enjoying Your Home Away From Home. And With 2025 Fees Already Paid, Theres Nothing To Do But Settle In And Relax. The Resort-Style Community Offers An Abundance Of Amenities And Meticulously Cared-For Grounds. Whether You're Looking For A Summer-Long Escape Or A Weekend Getaway, This Adult-Only Section Offers Peace, Quiet, And A True Sense Of Retreat. Season Runs From April 1st To October 31st (Weather Permitting). Don't Miss This Opportunity To Own A Turnkey Vacation Property. Please Note This Is A Gated Community And Appointments For Viewings Must Be Made Through Listing Agent Or A Realtor. (id:60365)
108 Queen Street S
New Tecumseth, Ontario
Welcome to 108 Queen St S. A beautifully maintained and spacious residence offering over 4,000 sq ft of finished living space on a generous 80 ft wide lot surrounded by mature treesyour private retreat just steps from everything. This elegant home features hardwood flooring throughout, 9 ft ceilings on the main level, and a coffered ceiling in the expansive primary suite, which boasts a huge walk-in closet and a luxurious 5-piece ensuite with jacuzzi tub. The generously sized second and third bedrooms share a 4-piece bath, while a wrap-around balcony walkout adds charm and character to the upper level. Convenient upstairs laundry adds to the homes thoughtful layout. The eat-in kitchen walks out to a private patio, perfect for entertaining, and flows seamlessly into a formal dining room, living room, and sitting areaideal for both relaxing and hosting. A large fourth bedroom on the main floor features a 2-piece ensuite and separate entrance, offering excellent potential as a home office, guest suite, or business space. The oversized garage includes a workshop and garden sink, plus there's ample parking and storage throughout the property. Additional highlights include a new roof, deluxe HVAC system, water filtration system, and a spacious mudroom that could double as an additional office. Enjoy the convenience of being able to walk to local schools, shops, conservation areas, and the beach. This is a rare opportunity to own a feature-rich, move-in-ready home in a highly desirable neighborhood. (id:60365)
Bsmnt - 9 Minnacote Avenue
Toronto, Ontario
Ideal For Small Families And Students Welcome, Huge 1 Bedroom Basement Apartment With Separate Entrance, Bright & Spacious, Modern Open Concept Gourmet Kitchen With Dining Area, Spacious Living Room With Large Windows, Generous Sized Master Bedroom. Close To Shopping, Minutes To Hwy 401. Steps To Ttc. No Carpet. (id:60365)

