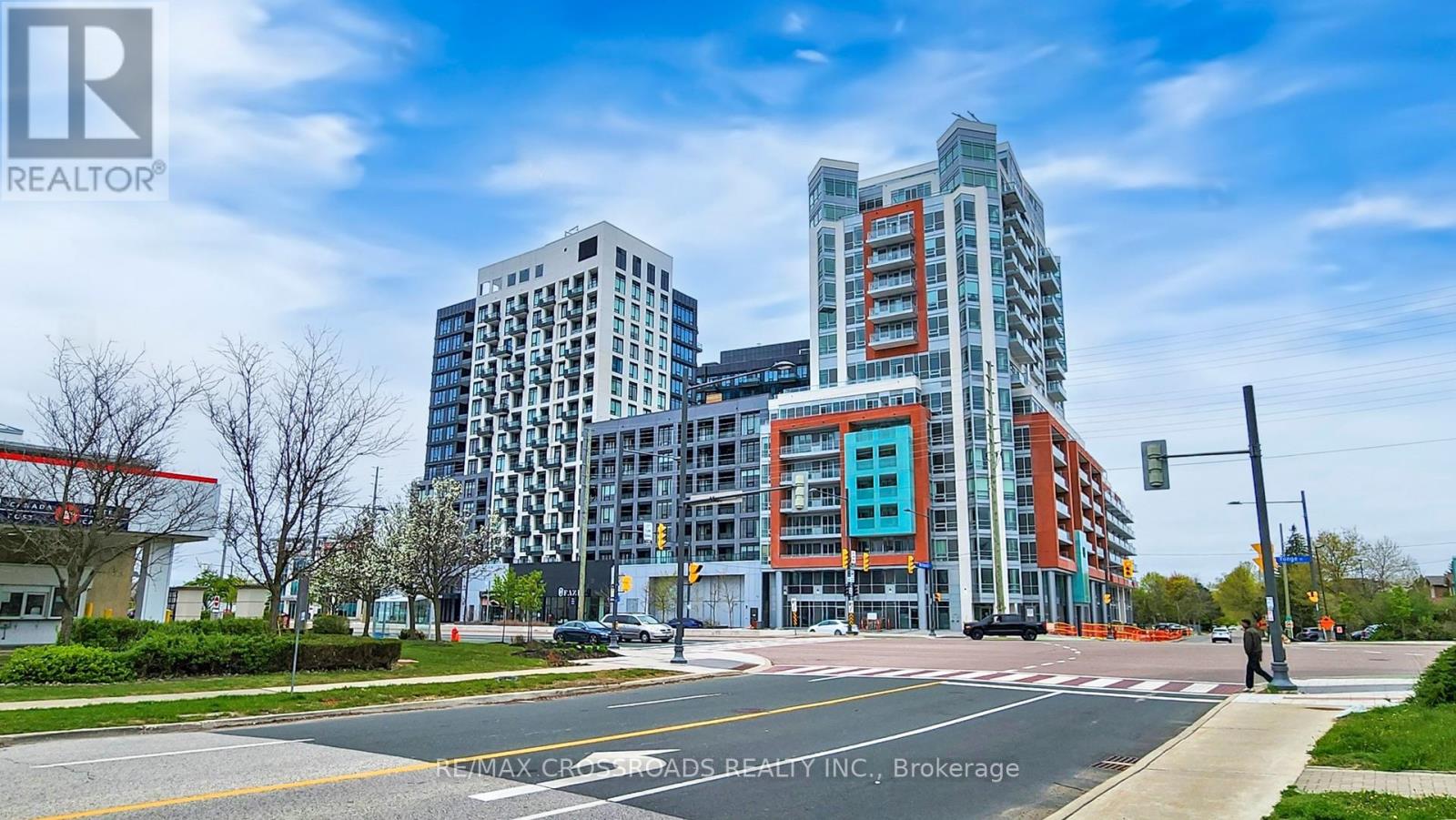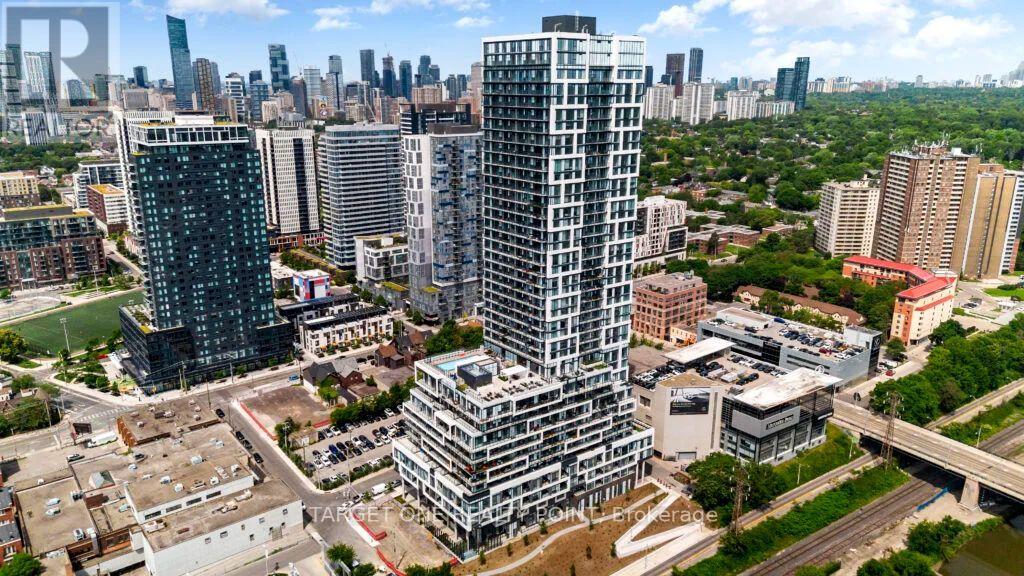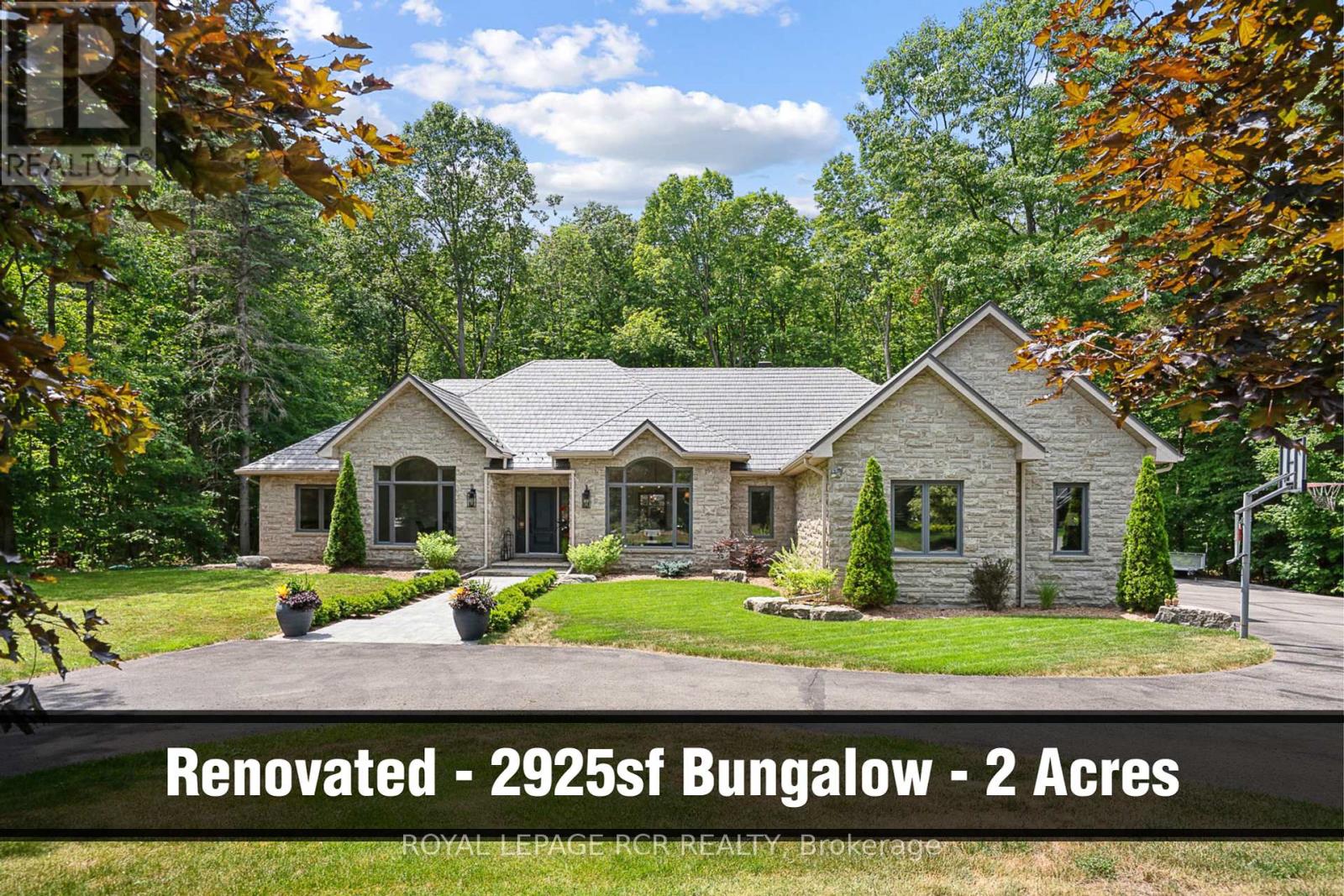Lph308 - 7161 Yonge Street
Markham, Ontario
Panoramic Luxurious Penthouse Unobstructed West/South/North Breathtaking Clear View. Bright, Immaculate, Spacious With Magnificent Functional Floor Plan & Modern Finishes. Open Concept, Living, Dining, Kitchen, Generous Size. 2 Bdrm, 2 Bath, 1 Parking. Prime Location Yonge / Steeles, Minutes To All Amenities, Public Transit, Underground Supermarket Access, Medical Offices, Retail Stores And Much More For Easy Access Living. A Must See!! (id:60365)
319e - 8868 Yonge Street
Richmond Hill, Ontario
Famous Westwood Garden Condo in Richmond Hill Area. Beautiful and Spacious Unit * 2 Bedrooms Plus Den with 2 x4 Bathrooms* Modern Kitchen Open Concept * Living & Dining Area Combined. Primary Bedroom with 4 pcs ensuite* 2nd Bedroom walkout to Balacony* Liminate Flooring Thru-out. 24 Hours Concierge Service* Enjoy the ,building Amenities* Excellent Location in the Prime Area close to Shopping Mall, Restaurant, Parks & York Transit. (id:60365)
202 - 138 Robert Street
Toronto, Ontario
The unbeatable location in the core of DT University Toronto, 5 minutes walking to U of T. The gorgeous newly renovated, never-lived-in Second floor bedroom with private bathroom. Kitchen and laundry is sharing. The Unit Offers A Perfect Balance Of Character And Comfort In A Quiet Residential Setting, While Still Being Moments From Vibrant Cafes, Restaurants, Parks, AndTransit. Ideal for a single professional or student. Furnished with new bed, new mattress, new desk and new chair. All utilities and internet include in the lease. (id:60365)
1409 - 15 Lower Jarvis Street
Toronto, Ontario
Available immediately. Stunning bright bachelor with soaring 9 ft ceilings, large balcony, and breathtaking lake and city views. Features built-in integrated Miele appliances, quartz counters, a space-saving Murphy bed, and ensuite front-loading laundry. Enjoy 25,000 sq ft of exceptional amenities including 24-hour concierge/security, fitness centre, yoga studio, tennis and basketball courts, outdoor pool with cabanas, games and billiards room, movie theatre, guest suites, arts & crafts room, party room, sports lounge, and BBQ area. Steps to Sugar Beach, waterfront, public transit, Farm Boy, Loblaws, restaurants, bars, George Brown, the Distillery District, Union Station, the Financial District, LCBO, coffee shops, universities, colleges, and scenic biking and running paths everything you could ask for is right at your doorstep. A local, proactive landlord ensures peace of mind and responsive care, so you can settle in and enjoy. (id:60365)
601 - 5 Defries Street
Toronto, Ontario
Client RemarksWelcome to RIVER and FIFTH, Riverview 3 bedroom unit! a freshly polished, brand new and never lived-in building offering a blend of contemporary design, craftsmanship, and unrivaled convenience. Near to the vibrant communities that are Regent Park and Corktown, explore all that it has to offer in terms of nature, arts, community and convenience! Come check out these freshly finished units and make it your next home. Amenities pending completion - Co-working / Rec Spaces, Rooftop Lounge and Pool, Fitness Studio, Kids Area & more. Close to Queen, King, Corktown, 10 mins to Yonge St, quick access to Gardiner, Bayview, DVP, Lakeshore and more. Book your viewing today! (id:60365)
806 - 161 Roehampton Avenue E
Toronto, Ontario
Welcome to this beautiful 2-bedroom +den , 2-bathroom 998 sqft suite offering a perfect blend of modern luxury and everyday comfort. Boasting 9 ft smooth ceilings and an extra-long balcony, enjoy breathtaking panoramic views of the Pool from your home.Interior Highlights:Open-concept layout with premium wide-plank laminate flooringGourmet kitchen with quartz countertops, integrated appliances, and a sleek cooktop stoveSpa-inspired bathrooms with contemporary finishesOne parking spot includedBuilding Amenities:Outdoor pool, hot tub, and spaCabanas and BBQ areaState-of-the-art gymBilliards and party room24/7 concierge and security. .this unit has natural gas BBQ .just few units have this option.and also this unit is Loft style and 2 story . (id:60365)
5434 Turney Drive
Mississauga, Ontario
Welcome to this 2 Bedrooms Legal Basement Apartment for Rent in Streetsville's Prime Location |Spacious and clean legal basement apartment available in the beautiful Streetsville area of Mississauga. Separate entrance 1 parking spot Steps to GO Station, bus stop, Erin Mills Town Centre, plazas & parks. Quiet, family-friendly neighbourhood. Available from September 1st. Rent + 30% utilities. Ideal for professional individuals or a working couple. (id:60365)
7 Sugarbush Lane
Uxbridge, Ontario
Rare 3923sf Elegant Tuscan Styled Bungalow Estate on a 2.71 acre mature forest lot fabulously located at the end of a quiet court. It is nestled into the prestigious Heritage Hills II enclave, just a couple of minutes south of downtown Uxbridge with direct access to the famous Uxbridge Trails (Country Side Preserve.)This unique architectural beauty surrounds a central back courtyard and is complimented with soaring ceilings, numerous windows, finished basement and 4 car garage. It is nestled into a breathtaking 2.71 acre property backing to forest and the Wooden Sticks Golf Course. This exceptional floor plan is designed for entertaining. The heart of the home is the oversized Tuscan-inspired kitchen, presenting a breakfast bar, a centre island and an entertaining-size huge family room. The sunlit main floor, with numerous walk-outs features, formal dining and living room, library, two wings with primary bedroom suites (which can easily be converted to 3 bedrooms), laundry room and an additional staircase to the basement. The professionally finished basement includes a service kitchen, two bedrooms, two bathrooms, a hobby room, an exceptional wine cellar, custom bar, recreation and games room, and ample storage space. The magnificent resort style backyard paradise with mature trees, formal landscaping, several walk-ways, symmetrical flower beds and manicured hedges has been exceptionally planned and maintained. Enjoy all the vacation features of a free-form inground pool with built-in bar, waterfall, gazebo, pool house with bar, outdoor kitchen, central court yard, lazy river stream, volleyball court, horseshoe pit, vegetable garden, firepit and forest trail. The Heritage Hills Residents often walk or ride into Town through the scenic trails. Welcome to Paradise! **EXTRAS** Fibre Optic Internet. Generator, inground sprinklers, heated floors in 2 basement bedrooms and 4 pc bath, jacuzzi tubs in Primary bath & basement bath. Gazebo, garden shed, pool house. (id:60365)
30 Loggers Trail
Whitchurch-Stouffville, Ontario
Exquisitely renovated (2024-2025 upgrades $300,000+) approx. 2925sf all stone bungalow with steel roof, 3 car garage, circular driveway, fibre optic internet and 50% finished basement on 1.96 glorious acres on quiet cul-de-sac in prestigious Stouffville estate enclave. Enjoy quiet, safe country living that is conveniently located within minutes to all amenities, hospital, Hwy 404 and Hwy 407. Experience an excellent split bedroom floor plan featuring cathedral ceiling great room with exposed beams, entertaining size new dream kitchen with centre island, butlers servery, pantry and built-in appliances, formal large dining room, sun filled office, separate laundry room and mud room with all bedrooms enjoying private ensuites. The spacious mostly finished large bungalow basement offers a 3 piece bath, large recreation room, family room, games, play room and exercise room. The main floor stylish renovation presents new flooring, new stair railings and treds, new kitchen, new appliances, 4 baths, mudroom, laundry room, window glass, new lighting, updated built-in cabinetry in great room. The outdoor improvements include tree clearing and front landscaping. The private west facing backyard offers groomed forest trail, garden shed and a wheelchair ramp to the back deck. Welcome to an amazing floor plan offering a modern stylish renovation on a luscious 2 acre property nestled into a desirable, prestigious enclave within minutes to amenities! A must see, a great find, a rare opportunity! (id:60365)
1216 - 277 South Park Road
Markham, Ontario
Spacious And Luxury 2 Bedroom Unit With The Finest Layout, Markham Prime Location(Hwy 7 & Leslie)! Unobstructed South Views. 9Ft Ceiling! Modern Kitchen With Granite Counter And Open Concept. Laminate Flooring Throughout. All Excellent Recreation Facilities: 24 Hour Concierge, Indoor Pool, Fitness Centre & Visitor Parking. Steps To Park, Banks, Restaurants, Shopping,And Yrt Transit. Easy Excess To 404/ 407! (id:60365)
1 Prust Avenue
Toronto, Ontario
Welcome to this fully updated and thoughtfully designed 2-bedroom home tucked away on a quiet, tree-lined street in the heart of Leslieville. This stylish space offers a generous open-concept layout, perfect for comfortable living and entertaining. The sleek chef's kitchen is a standout with stone countertops, a gas range, stainless steel appliances, hood fan, a centre island, and a full butler's pantry for added storage and prep space. Enjoy spa-inspired bathrooms, warm wood flooring throughout, oversized bedrooms, and an expansive lower-level family/rec room. Exceptional soundproofing ensures quiet comfort, and there's plenty of smart storage throughout the home. Included in the rent: all utilities, cable, and internet, plus exclusive use of one side of the large detached double garage with remote access. Bonus: Your low-key and friendly landlord lives in the unit above and keeps things peaceful. Furnished option available upon request. Just steps to Queen Street, Greenwood Park, amazing cafés, restaurants, shops, bars and 24-hour TTC. Photos from previous listing. (id:60365)
607 - 3300 Don Mills Road
Toronto, Ontario
Prestigious Tridel-built Highpoint Condos! Bright & spacious 2-bedroom, 2-bath corner suite with large private balcony showcasing unobstructed southeast views of the CN Tower, downtown skyline, tennis courts, and outdoor pool. Hardwood floor throughout. Freshly painted and move-in ready with newer stainless steel appliances and front-load washer/dryer. Generous living/dining area and a primary bedroom with ensuite and ample closet space. In-suite laundry with storage. Includes 1 underground parking space (2nd space available Jan 2026 at additional cost). All utilities, cable TV, and internet included big savings for tenants! Enjoy resort-style amenities: outdoor pool, tennis court, gym, sauna, party room, updated lobby, and beautifully landscaped grounds. AAA location steps to TTC, Don Mills Subway, Fairview Mall, Seneca College, schools, shopping, parks, and quick access to Hwy 404/401/DVP. (id:60365)













