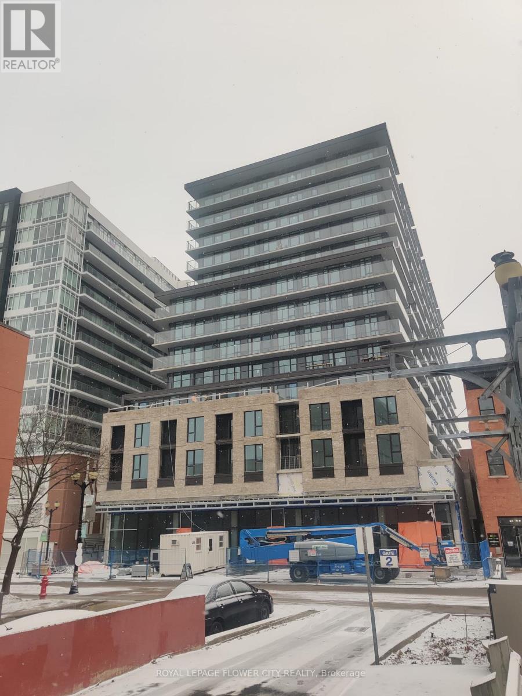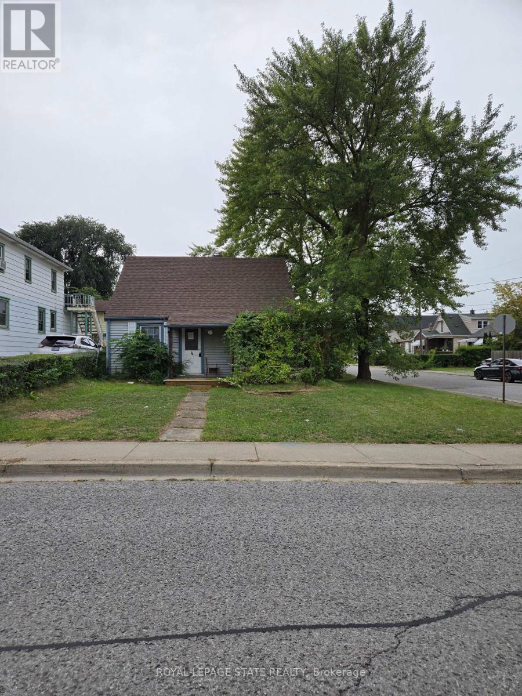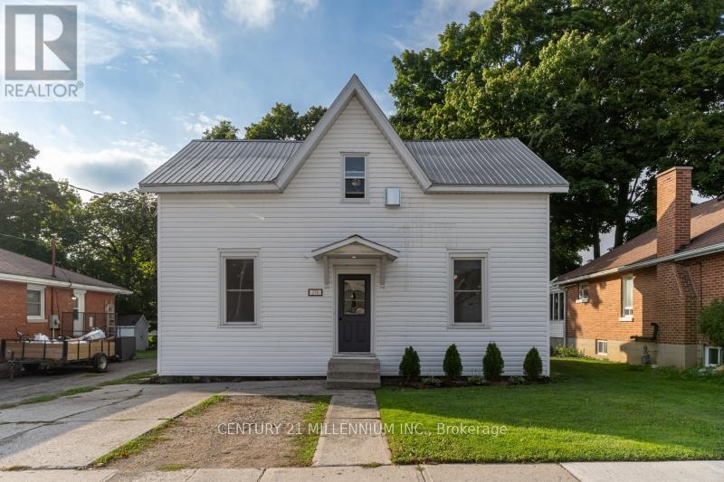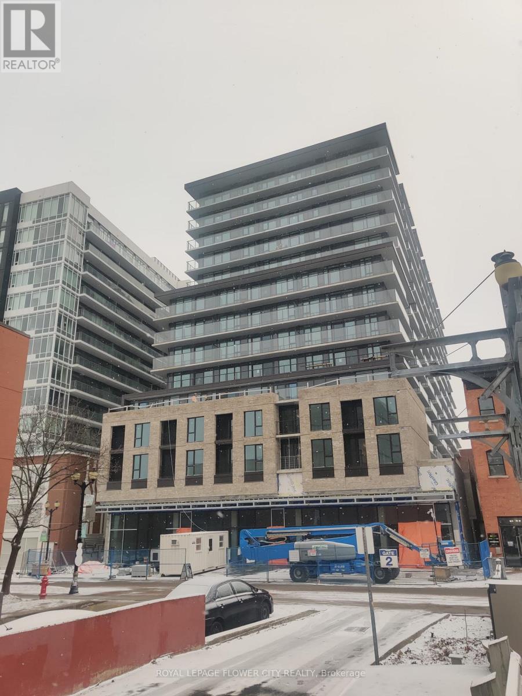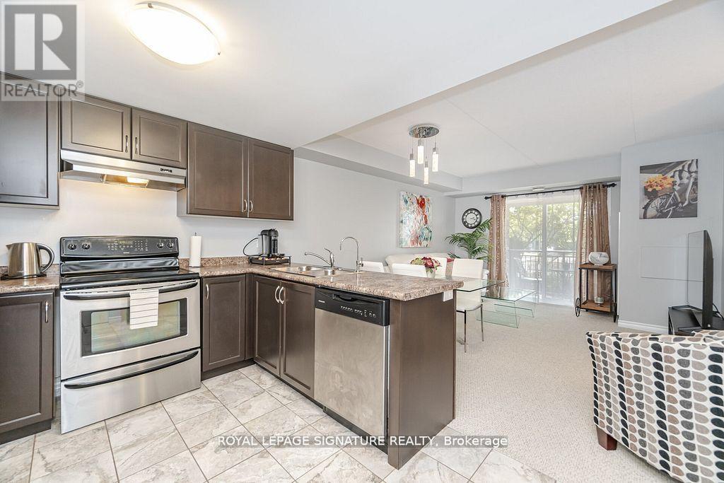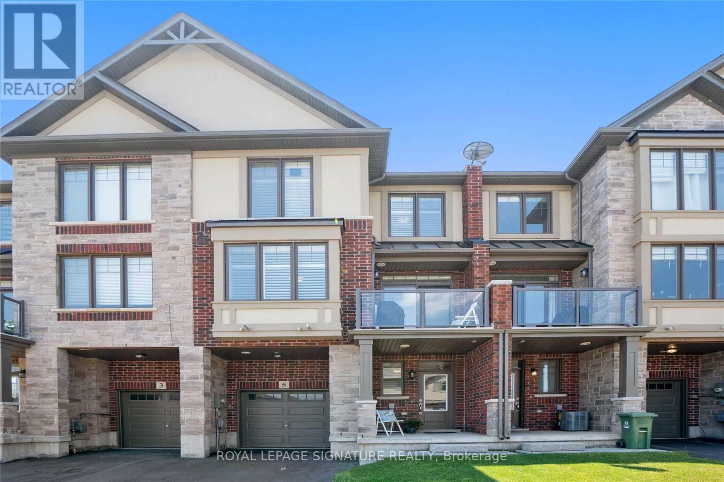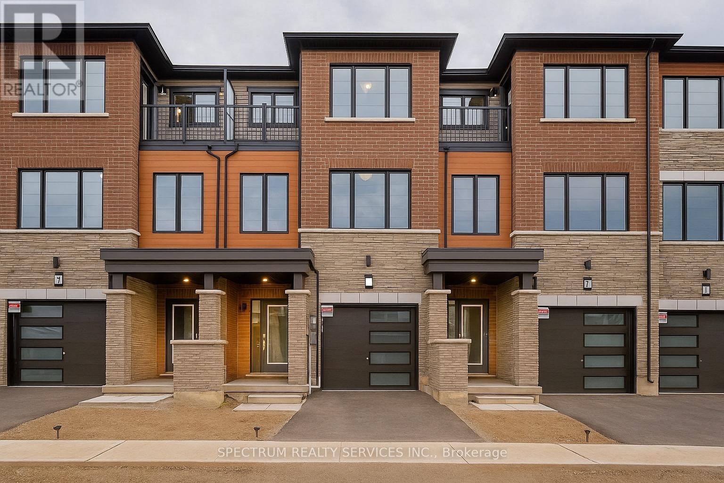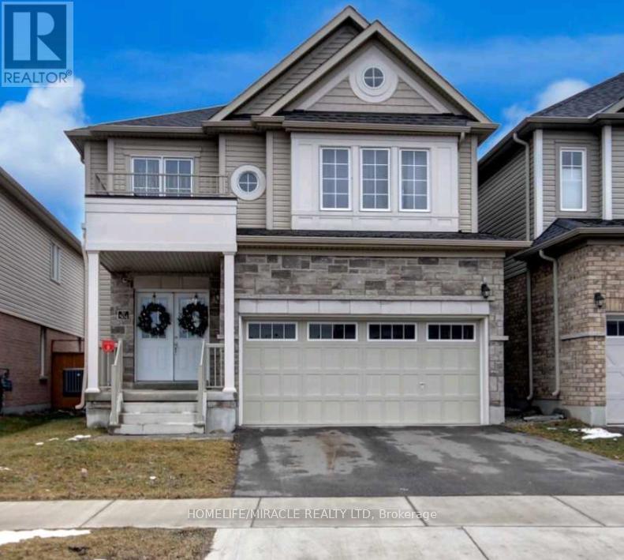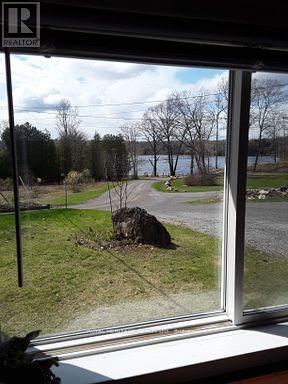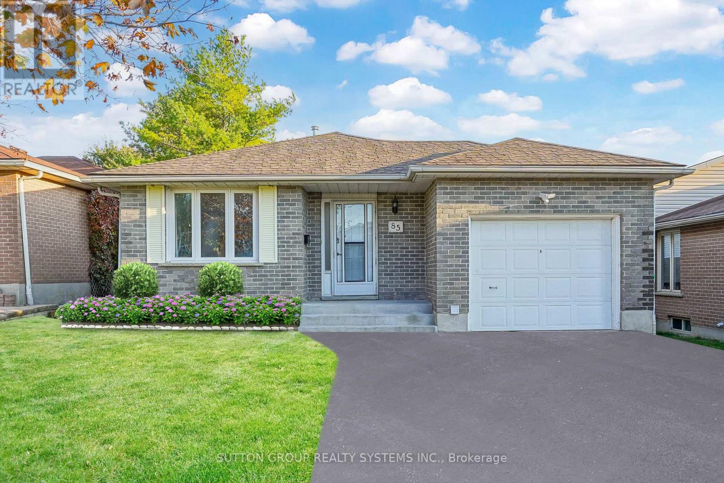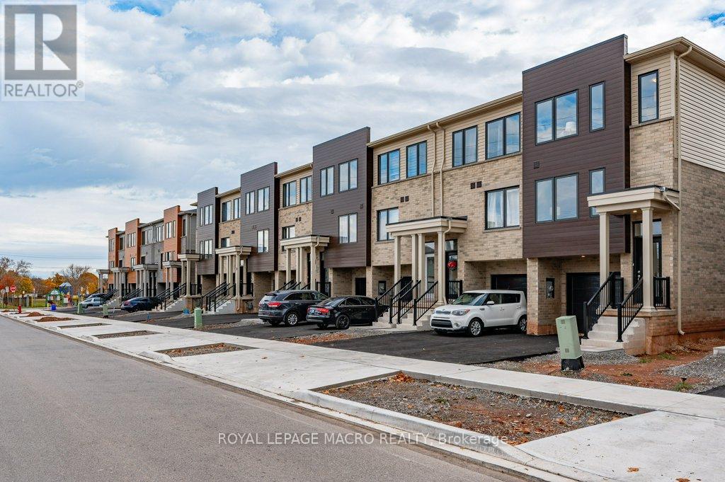5 - 5473 Ontario Avenue
Niagara Falls, Ontario
Fantastic opportunity to live in the heart of Niagara Falls. Spacious top floor, walk-up one bedroom apartment, freshly painted with new flooring throughout. Great view overlooking the Niagara River. Walking distance to the Falls and all Niagara Falls has to offer including public transit. One car parking included with on-site coin-op laundry. Heat and water included, electricity, cable and internet are tenants' responsibility. Rental application, two months income verification, current credit report with score required. (id:60365)
311 - 1 Jarvis Street
Hamilton, Ontario
1 year old very spacious unit in a quite building yet close to all required amenities; restaurants, bars, transit. Situated in the main hub, this unit comes with solid laminate flooring (no carpet), 2 full bathrooms, spacious balcony, in-suite laundry, full functioning kitchen with appliances only 1 year old. Also a den large enough to fit another bed with a full door. The building has a secure entry with concierge/security and a fitness room. (id:60365)
5406 Mcrae Street
Niagara Falls, Ontario
Home is a Handyman Special. Home is in need of Repair. Potential structural issues, sold 'as is where is' basis. The seller has no knowledge of UFFI. Seller makes no representation and/or warranties. All room sizes are approx. RSA. (id:60365)
Upper - 276 Edward Street
North Huron, Ontario
2-Bedroom Apartment available immediately at 276 Edward Street, Upper Unit (2nd Floor of Duplex), Wingham, ON. This fully renovated duplex (2022) offers a bright and spacious upper-level unit featuring modern finishes, privateground-floor entrance with foyer and stairs to second floor, in-suite laundry (washer & dryer), fridge, stove, anddishwasher, and parking for one vehicle. Rent is plus heat and hydro (separately metered). Preferred Minimum 1-year lease. Requirements: Rental application, recent employment letter, current pay stubs, and credit report. First and last month's rent required upon signing. A comfortable, updated space in a quiet residential area - perfect for those seeking quality living in Wingham. (id:60365)
311 - 1 Jarvis Street
Hamilton, Ontario
1 year old very spacious unit in a quite building yet close to all required amenities; restaurants, bars, transit. Situated in the main hub, this unit comes with solid laminate flooring (no carpet), 2 full bathrooms, In-suite Laundry, spacious balcony, full functioning kitchen with appliances only 1 year old. Also a den large enough to fit another bed with a full door. The building has a secure entry with concierge/security and a fitness room. Unit is newly painted. (id:60365)
111 - 67 Kingsbury Square
Guelph, Ontario
Welcome to 67 Kingsbury Square Unit 111 - a bright and spacious 2-bedroom + den condo in Guelph's highly desirable Pineridge/Westminster Woods community! This well-designed ground-floor unit offers an open-concept layout filled with natural light, featuring a modern kitchen with stainless steel appliances, ample cabinetry, and a breakfast bar. The versatile den provides the perfect space for a home office, hobby room, or guest area, while the two generous bedrooms ensure comfort and privacy. A 4-piece bathroom and in-suite laundry add convenience and storage. Low monthly maintenance fees make this home both affordable and low-stress.(2000 characters)Location Highlights: Just 10 minutes to Hwy 401 for an easy commute. Everything you need is right down the road - grocery stores, shopping plazas, entertainment, restaurants, fitness facilities, and everyday conveniences. Steps to the bus stop, with Guelph Transit providing quick access to the University, downtown, and Guelph Central Station for GO Transit and VIA Rail connections. Surrounded by parks, playgrounds, and scenic walking trails, this location is ideal for an active lifestyle. Close to top-rated schools, including Westminster Woods PS, St. Paul Catholic, Bishop Macdonell Catholic High School, and more. Whether you're a first-time buyer, downsizer, or investor, this condo delivers comfort, convenience, and community in one of Guelph's most sought-after neighbourhoods. "This house can be sold fully furnished, (negotiable) " (id:60365)
5 Dodman Crescent
Hamilton, Ontario
This 3-story townhome stands out with its private location- no homes directly in front-and one of the longest driveways in the complex. Inside, the open-concept main floor features 9-foot ceilings, a stylish kitchen with Caesarstone counters and a breakfast bar, and plenty of room to entertain or relax. Upstairs, you'll find convenient third-floor laundry and spacious bedrooms, including a primary suite upgraded with a larger bathroom and walk-in glass shower. The ground-level flex space is perfect for a home office, fitness area, or playroom. California shutters throughout, and an automatic garage door opener adds to the comfort and functionality. Located close to shopping, Highway 403, golf courses, and green spaces, this home offers both privacy and convenience for everyday living. (id:60365)
5 Hine Road
Brantford, Ontario
Brand new, never lived in 3-storey freehold townhome in west Brant's Wyndfield community. This unit features three spacious bedrooms, plus a bonus room on the second level with a large window making it ideal for a home office or spare bedroom. The sun-lit primary bedroom has an upgraded stand-up shower and your very own private balcony. Additional full bathroom with upgraded glass sliding door for other occupants to use. Open concept kitchen with hardwood throughout the second level. Upgraded backsplash, extended kitchen island and access to your private balcony - the perfect entertainment kitchen. Modern and neutral finishes throughout, just waiting for your personal touch to complete this home. Plenty of large windows that allow natural light to fill the space. Extra deep garage allows for single-car parking, lots of storage space and access directly from the garage to the backyard. This beautiful townhome is located in a family-friendly, amenity-rich neighbourhood, walking distance to parks, schools, trails, and easy access to shopping, major highways, and much more! Appliances to be installed prior to occupancy. Don't wait - this one won't last! (id:60365)
Main - 504 Linden Drive
Cambridge, Ontario
A beautifully maintained detached home with 3 Bedroom and a Loft area upstairs. This stunning property instantly impresses with its amazing location with 180 Degree view, ample parking for 3 vehicles (2 car garage and 1 car driveway. Step inside to a welcoming foyer with soaring high ceilings of 9 Feet. The home is fully carpet-free, featuring Engineered hardwood flooring and 9-ft ceilings. Just a few steps down, a 2pc powder room adds convenience for guests. The bright and airy living room is highlighted by a gas fireplace that adds charm and cozy ambiance. The fully upgraded kitchen boasts stainless steel appliances, a gas stove, chic backsplash and a large center island. Adjacent to the kitchen, a sun-filled breakfast area flows seamlessly into a designated dining space, perfect for family meals and gatherings. Upstairs, a separate family room provides additional living space for movie nights or quiet moments. The home offers 3 spacious bedrooms and 2 full bathrooms. The primary suite is a true retreat, complete with a walk-in closet and luxurious ensuite bathroom. Step outside to a fully fenced and concrete, expansive backyard perfect for summer fun. This property is ideally located just 2 minutes from Highway 401, with quick access to Conestoga College, top-rated schools, parks, public transit, shopping, Costco, Walmart and all amenities, making commuting and daily life convenient and effortless. (id:60365)
87 Fire Route 57 Route
Havelock-Belmont-Methuen, Ontario
Enjoy the summer on beautiful Cordova Lake! Enjoy deeded access with a lake view without the high waterfront taxes! The best of both worlds! This cottage/home is fully winterized and has had many updates over the years to make it comfortable for every season. The location is great and is close to ATV and snowmobile trails in the area. Comes with a very nice spacious deck with built in seating and cushions and has all the things you need to start your summer season off right, even a barbeque! A large cast iron wood burning cook stove with oven is in the Kitchen. Great for heat and cooking pizza for your guests! The spacious workshop has an area for wood storage and as well there is a smaller shed for the yard and garden equipment. Star Link Satellite provides internet service for the property and is negotiable with the sale. It's an easy commute from the city! (id:60365)
Upper - 85 Covington Crescent
Kitchener, Ontario
Gorgeous Detached, 3 Spacious Bedrooms, 5 Appliances: Stainless Steel Fridge, Stainless Steel Stove, Stainless Steel Dishwasher, Washer & Dryer (Private - NOT Shared!) Hardwood flooring throughout. Professionally Managed Well Maintained Upper Unit. 3 Parking - 1 Garage + 2 outdoor for small cars. No Access to Backyard. Upper unit has access to private small deck, perfect for BBQ and a few chairs. Bright Open Concept with Large Windows. Basement not included. Everything Separate, nothing Shared. Vacant. Available Immediately. (id:60365)
11a Bingham Road
Hamilton, Ontario
Welcome to Roxboro, a true master-planned community located right next to the Red Hill Valley Pkwy. This new community offers an effortless connection to the GTA and is surrounded by walking paths, hiking trails and a 3.75-acre park with splash pad. This freehold townhome has been designed with naturally fluid spaces that make entertaining a breeze. The additional flex space on the main floor allows for multiple uses away from the common 2nd-floor living area. This 3 bedroom 2.5 bathroom home offers a single car garage and a private driveway, a primary ensuite and a private rear patio that features a gas hook up for your future BBQ. Buyers must qualify for the My Home Program based on household income, to be able to purchase this unit at the asking price. (id:60365)


