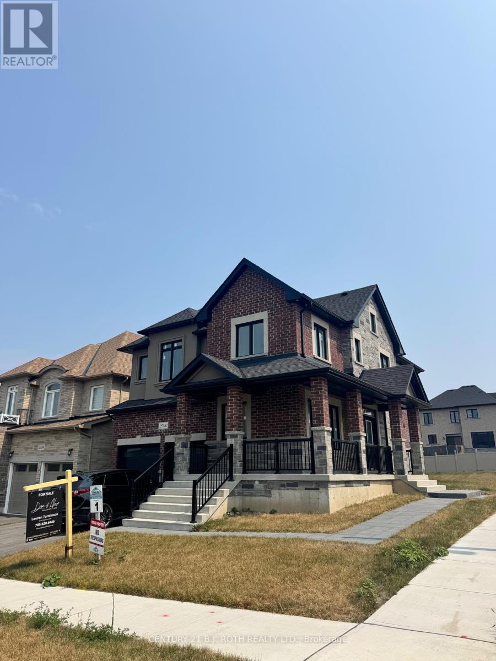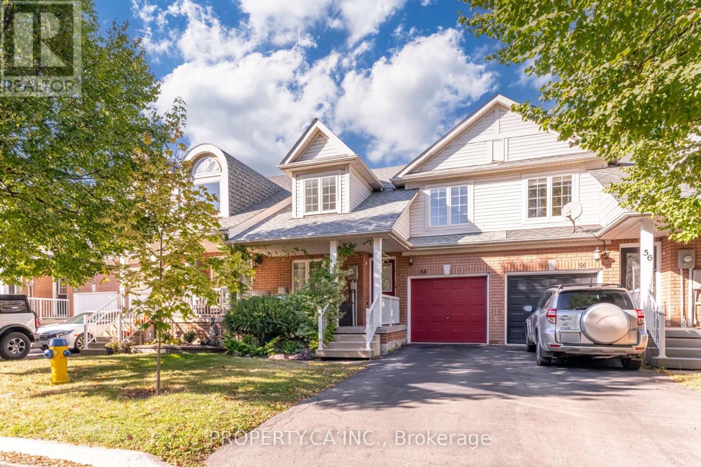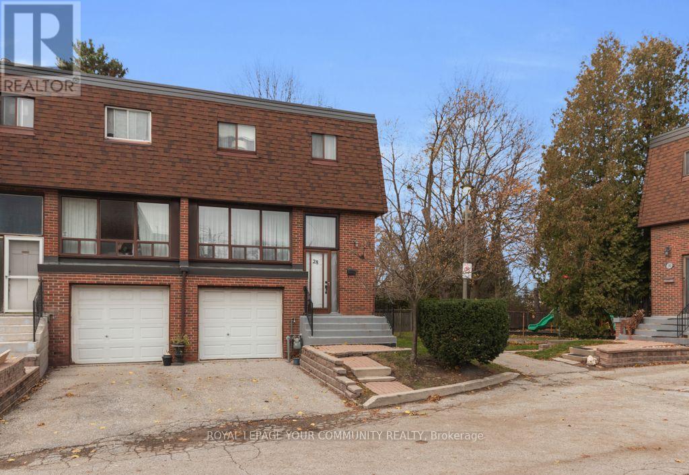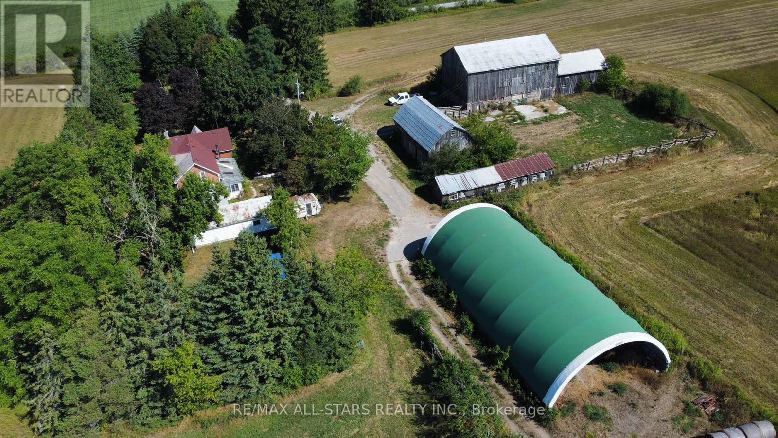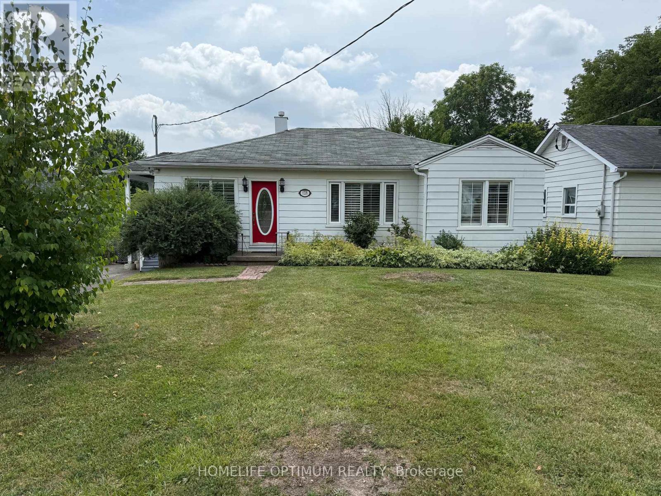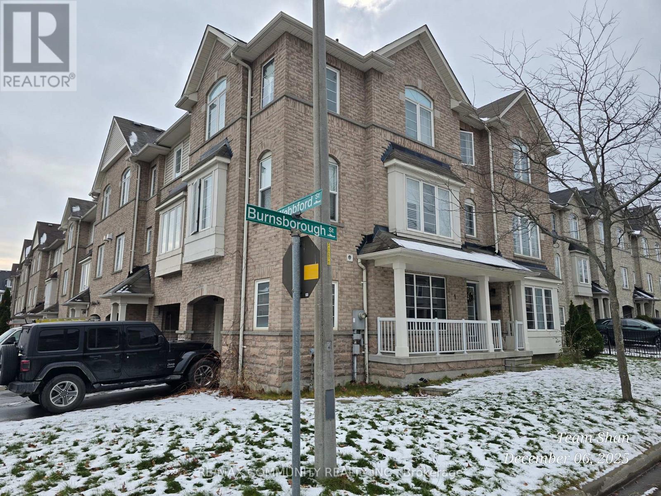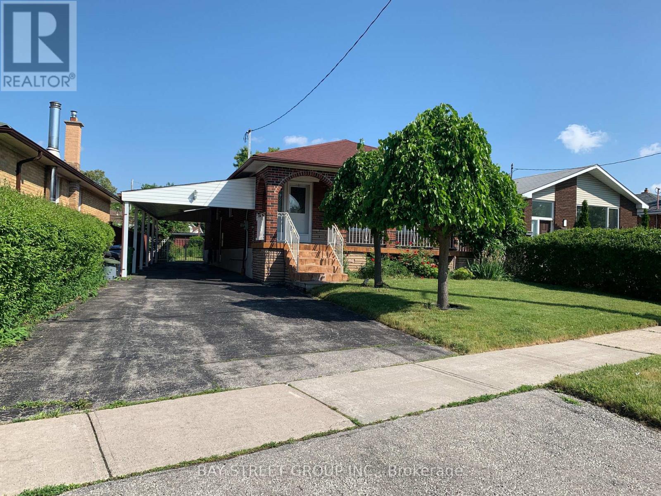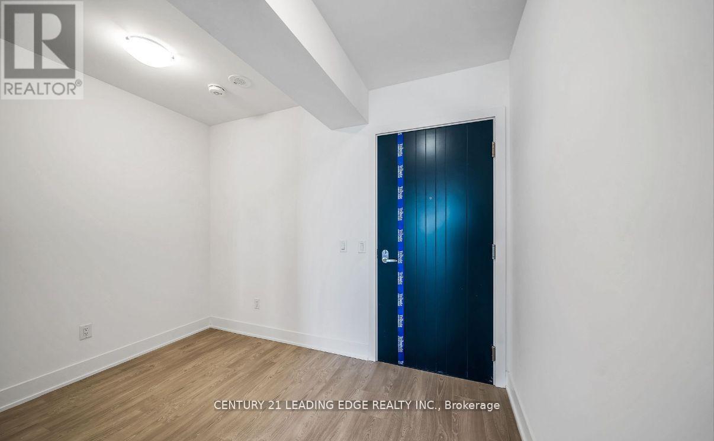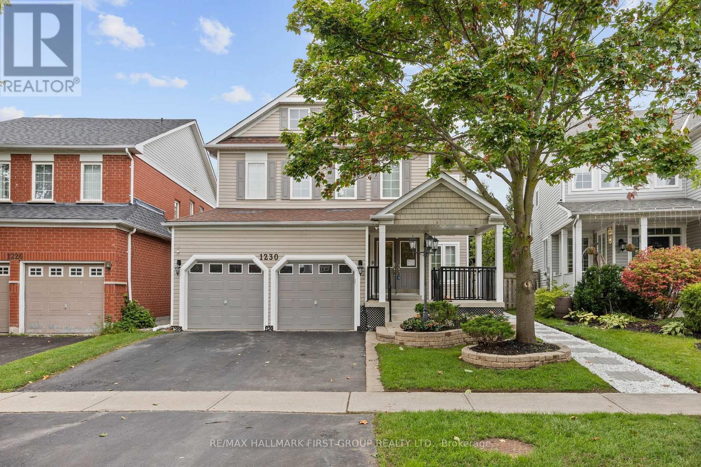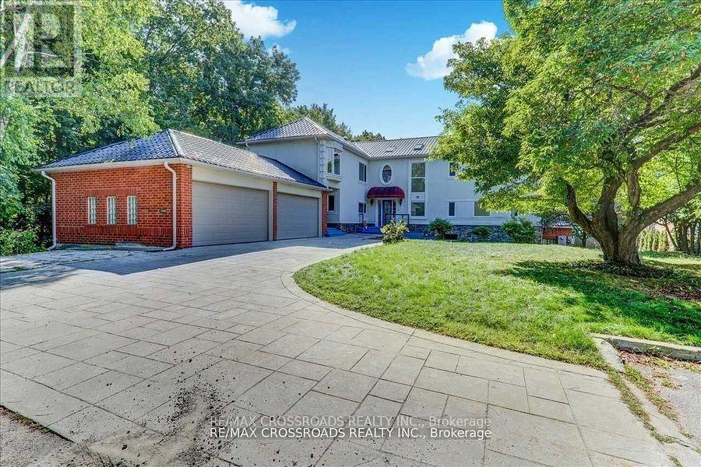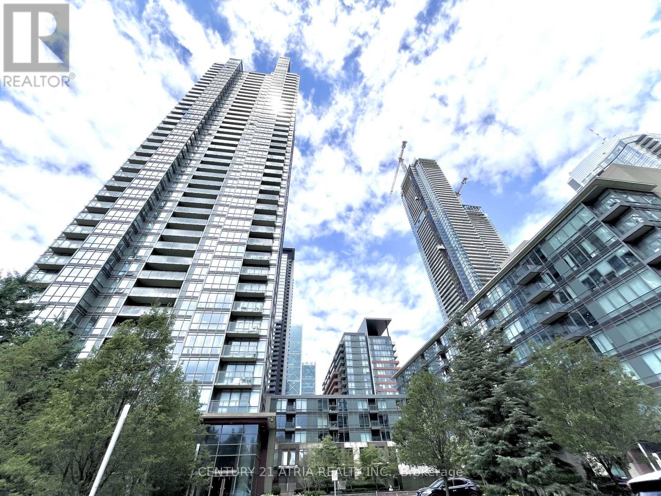Lot 1 Monarch Drive
Orillia, Ontario
Offering the Denali Model (elevation A) by Mancini Homes, ready within 2-3 months once finishes are chosen. Located in the highly sought after West Ridge Community on Monarch Drive. 2,440 SF 2 storey model. Home consists of many features including 9ft ceilings on the main level, rounded drywall corners, oak stair case, 5 1/4 inch baseboards, etc. Home consists of 4 bedrooms, 4 bathrooms, laundry located on the main level, open kitchen and great room, and situated on a 50x115 lot (lot 1). Finishes are determined based on purchaser. Neighourhood is in close proximity to Walter Henry Park and West Ridge Place (Best Buy, Homesense, Home Depot, Food Basics). Note that Monarch Drive is an active construction site. (id:60365)
58 Glasgow Crescent
Georgina, Ontario
Fully Furnished! Just Move in and Enjoy! Lovely, Bright & Well Maintained 3 Bedroom, 4 Bathroom Townhouse In Desirable Simcoe Landing. Offering a Spacious 1457 Sq Ft Of Living Space Spread over 3 Levels, Including Spacious Dining Room With Beautiful Cathedral Ceiling, Open Concept Living/Kitchen With W/O To Backyard Patio, Primary Bedroom With 4-Piece Ensuite & W/I Closet. Fully-Finished Basement Has Extra Study & 2-Piece Bathroom. Very Friendly and Family-Oriented Neighbourhood Close To Schools, Parks, Shops & Public Transit. 3 Minutes To Hwy 404. Can be Unfurnished for the Right Tenant! (id:60365)
28 Stately Way
Markham, Ontario
***Welcome To Stately Way - Thornhill's Hidden Gem*** Rarely Offered And First Time Available In Nearly 50 Years, This End-Unit Condo Townhouse Presents An Incredible Opportunity In One Of Thornhill's Most Sought-After Communities. Perfectly Situated In The Prime Royal Orchard Area, This Home Combines Location, Potential, And Lifestyle In One Package. Featuring A Spacious 3-Bedroom Layout, This Residence Offers A Fantastic Floor Plan With Natural Light Streaming Through Multiple Exposures. The Main Level Boasts A Welcoming Living And Dining Area And A Walkout To A Private Back Patio - Ideal For Morning Coffee, Entertaining, Or Summer Barbecues. The Kitchen Provides Ample Space And Awaits Your Personal Touch To Transform It Into A Modern Culinary Hub. The Finished Basement Expands Your Living Options With A Versatile Recreation Room, Home Office Potential, And Abundant Storage. A Private Garage With Direct Access Ensures Convenience And Security, While The End-Unit Setting Provides Extra Privacy And A Sense Of Detached Living. his Property Is A Blank Canvas Ready For Your Vision - Bring Your Designers, Renovators, And Imagination To Create The Dream Home You've Always Wanted. Whether You're A First-Time Buyer Eager To Enter The Market, A Downsizer Seeking Comfort And Community, Or An Investor Looking For Value In A Prime Location, This Home Checks All The Boxes. Royal Orchard Is Renowned For Its Mature Tree-Lined Streets, Excellent Schools, Parks, Golf Courses, And Easy Access To Transit And Highways. Enjoy The Best Of Thornhill Living With Shopping, Dining, And Amenities Just Minutes Away. Don't Miss This Rare Chance To Own A Piece Of Markham History. With Its Unbeatable Location, Fantastic Layout, And Endless Potential, This End-Unit Townhouse Is Ready For Its Next Chapter - Make It Yours Today! (id:60365)
62 Agostino Crescent
Vaughan, Ontario
Tasteful, modern, and fully renovated in a prime Vaughan location within walking distance to the GO Train, schools, multiple parks, and amenities. Freehold semi-detached with a sunny south-facing backyard on an extra-deep 22.57 x 107 ft lot. Elegant modern kitchen with built-in high-end Bosch appliances, wide-plank flooring, and exotic porcelain finishes throughout. Spa-inspired bathrooms featuring floating Italian vanities and premium fixtures. Spacious bedrooms, fresh designer paint, and no sidewalk-allowing for additional parking. Excellent layout with no wasted space and a home that feels larger than it appears. Family-oriented neighbourhood with top-rated schools. Ideal as a first home, downsizing option, or investment. Truly turn-key. No Expense Spared. $1000 Toilets. Just move in and enjoy. Will not last. (id:60365)
2320 Brock Concession 11 Road
Brock, Ontario
This expansive 192.52-acre property (as per GeoWarehouse) offers a rare blend of agricultural potential and rural charm just minutes from town conveniences and an easy commute to the GTA. A large portion of the land is workable, making it ideal for farming or investment. The property features a charming 2-bedroom, 2-bathroom century home, a classic bank barn, a spacious coverall building, and multiple storage structures to accommodate a variety of agricultural or recreational needs. Situated on a prominent corner lot, the property boasts extensive road frontage along both Simcoe Street and Concession 11, offering excellent access and visibility. Whether you're looking to expand your agricultural operations, invest in a large parcel close to urban centers, or enjoy the peace and privacy of country living, this property has it all. (id:60365)
132 Eagle Street
Newmarket, Ontario
Investors Alert! 75 x 200 Ft Deep Lot with Bungalow for Future Development * Finished Basement With Separate Entrance * Hardwood Floors * Open Concept Living/Dining * Pot Lights * Large Eat-In Kitchen* Walk-out to Main Floor Deck* Walk to Yonge St. * Public Transit & More! (id:60365)
1 Burnsborough Street
Ajax, Ontario
Welcome to 1 Burnsborough St, Ajax! This bright and modern 1 bedroom basement apartment offers plenty of natural light and a comfortable, well-designed layout. Conveniently located close to schools, Public transit, shopping, and all other amenities. Available for immediate occupancy-seeking a tenant who will appreciate this clean and well-maintained home. Spacious living room with windows, Modern kitchen with ample natural light, good-sized bedrooms with windows. Shared laundry. Ideal for a couple or single person. Don't miss this great opportunity to live in a desirable, family-friendly neighbourhood! (id:60365)
Main - 126 Cass Avenue
Toronto, Ontario
This Lovely 3 Bedrooms Home Shows Extremely Well And Welcoming! Situated On A Quiet Street In Much Sought After Area, On A Premium Private Mature Lot With Plenty Of Trees And Landscaping. Large Principal Rooms. Spacious Eat-In Kitchen, Fin Bsmt With Bathroom. Close To All Amenities, Schools, Mall, Hwy 401 & 404, Ttc, Subway & More. Bright Sunny House!. (id:60365)
1401 - 2545 Simcoe Street N
Oshawa, Ontario
Welcome Home to UC Tower 2 in Highly Desired Windfeild Farms Area. This Spacious 1 Bed + Den has the Ability to Sleep 3 People as the Large Den is Perfect to use as Additional Sleeping Space or Home Office Setup. With Natural Light Throughout, this Unit featured Modern European Style Kitchen, 2 Large Double Door Closets, Ensuite Laundry and Spacious Full Bathroom. Relax on your Large Walk-out Balcony with High Floor Premium Views. Walking distance from Durham College, Ontario Tech University, Grocery stores, and Free Highway 407. Enjoy both Indoor and Outdoor world class Amenities Featuring Yoga Studio, Fitness Centre, Rooftop Terrance, Pet Wash Station, Outdoor BBQ, Full Smart Touch Key Access, 24 Hour Security and Concierge. (id:60365)
1230 Oakhill Avenue
Oshawa, Ontario
LEGAL BASEMENT APARTMENT! Welcome to this stunning, brand-new 2-bedroom basement apartment in the sought-after Taunton community. With an open-concept layout, gleaming laminate floors, and modern pot lights, this space feels bright and welcoming. The kitchen features brand-new stainless steel appliances, perfect for cooking enthusiasts. Spacious bedrooms provide comfort and tranquility. Located in a family-friendly neighborhood, close to parks, schools, and amenities, this home is ideal for AAA tenants. Move-in ready and waiting for you to make it your own! **EXTRAS** Brand New Stainless/Steel Fridge, Stove, Built-In Dishwasher, Hood Fan. Brand New Washer & Dryer. (id:60365)
Lower U - 9 Redland Crescent E
Toronto, Ontario
One Of The Most Desirable Streets In The Bluffs Area, Quiet Neighborhood, Fantastic Fully Renovated Walk Out Or Unit With Bedroom With 1 Bathroom, Kitchen With Large Granite Countertop, Open Concept W/Dining Room & Living Room. Hardwood Floors, , Spot Lights, Ample Space To Work From Home. Steps To The Bluffs, Sylvan Park, Cudia Park Trails, Near Great Schools, Walk To Ttc, Close To Go Station, Shopping Waterfront Area To Explore.& With Greenery (id:60365)
605 - 15 Fort York Boulevard
Toronto, Ontario
Spectacular 1 Bedroom Unit (Approx 535 Sq Ft + 77 Sq Ft Balcony) Located in the Highly Sought-After Cityplace Community. This beautifully maintained unit features a Functional Open Concept Layout. Walking Distance to the Rogers Centre, CN Tower, Financial & Entertainment Districts, And Lakeshore, Banks, Supermarkets. Quick Access to Highways And TTC. Enjoy Modern Amenities Including A Fully Equipped Exercise Room, Indoor Swimming Pool, 24-Hour Concierge Service, Party Room. Don't Miss Out! (id:60365)

