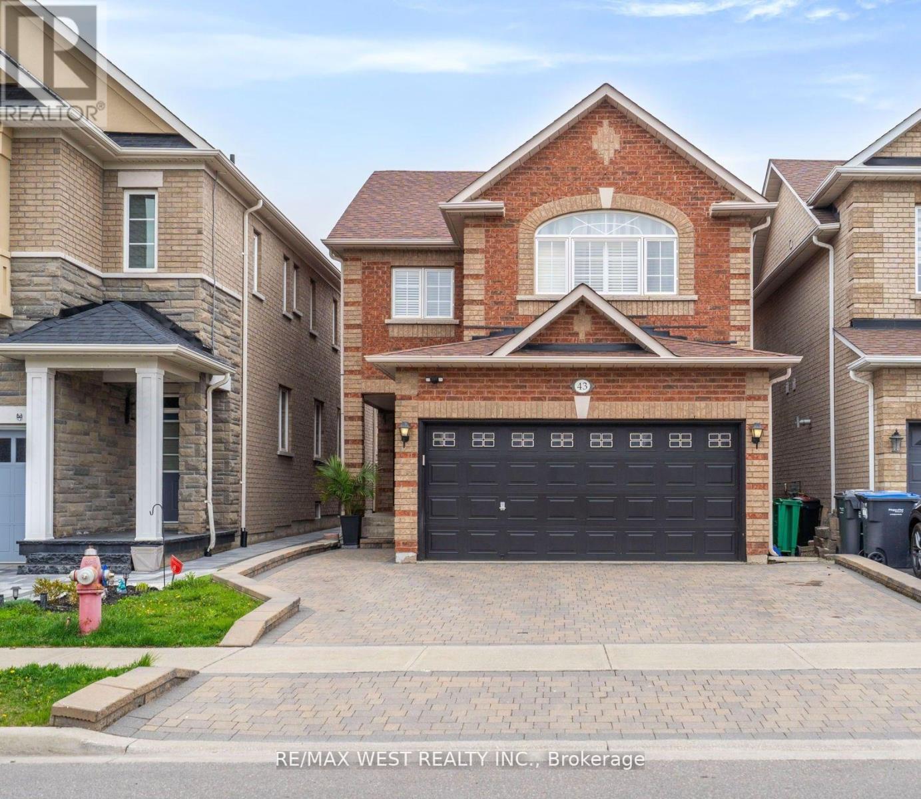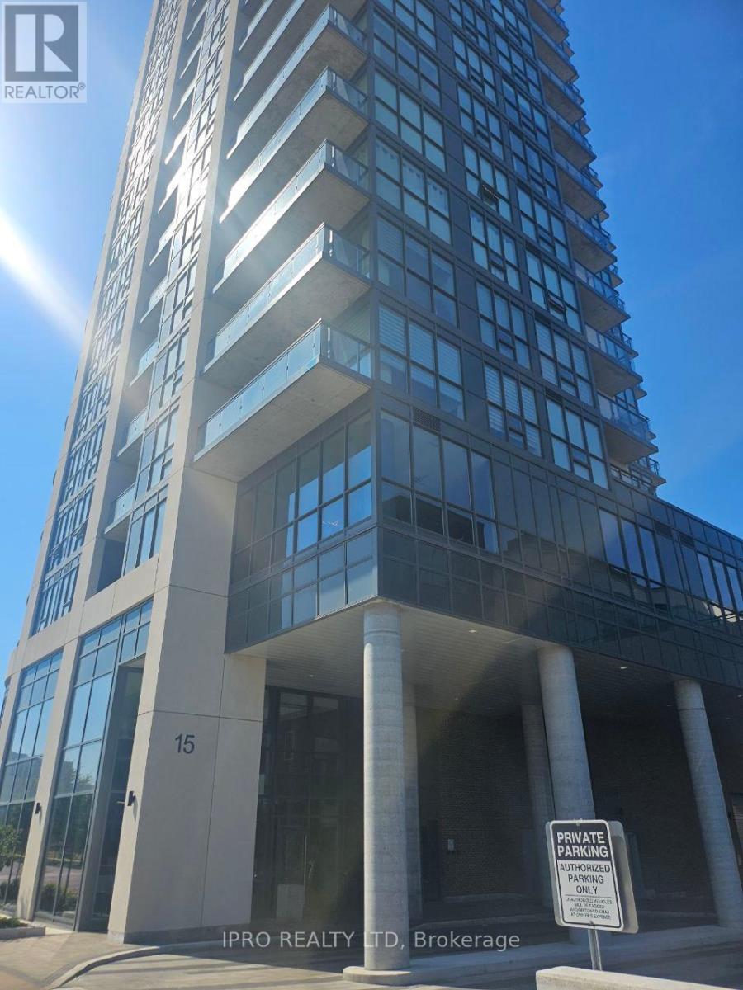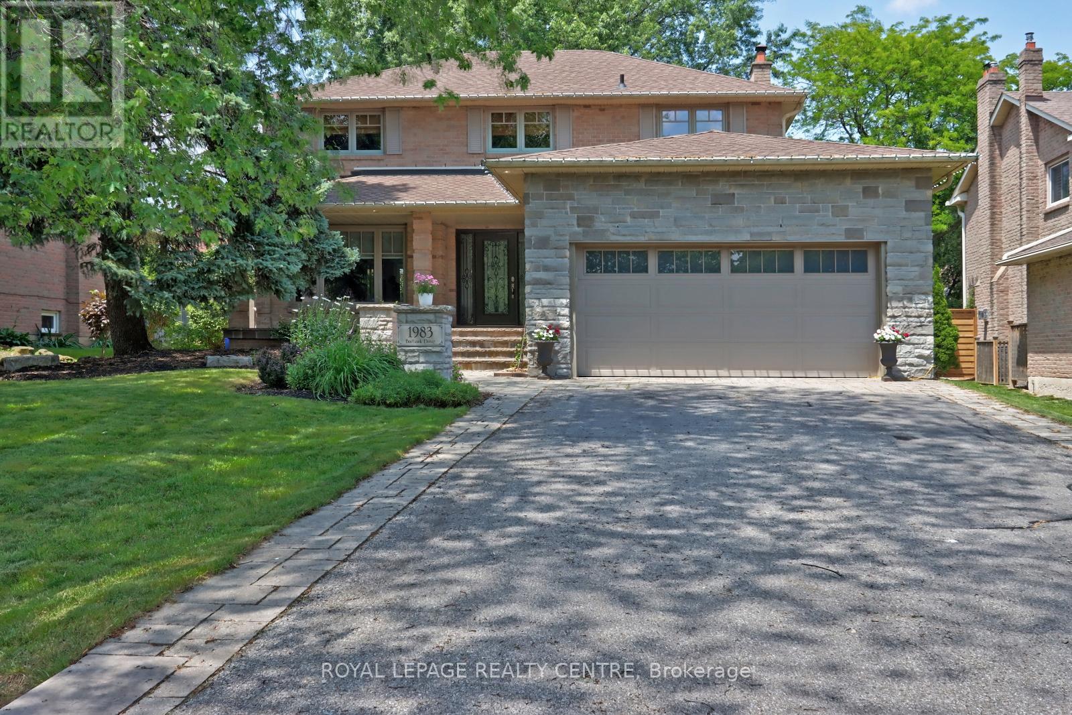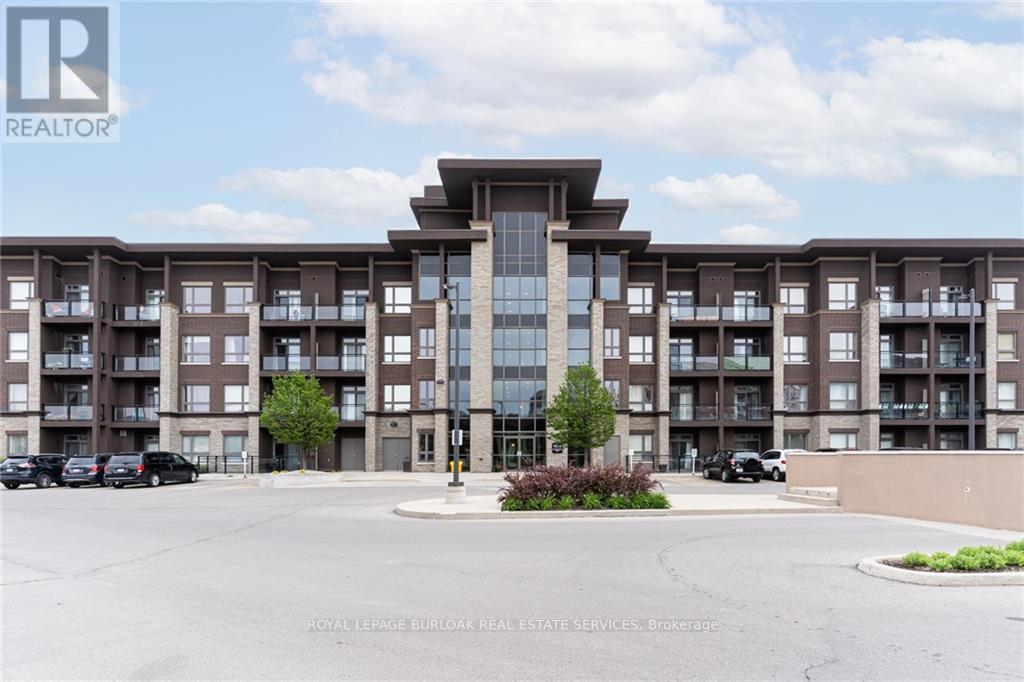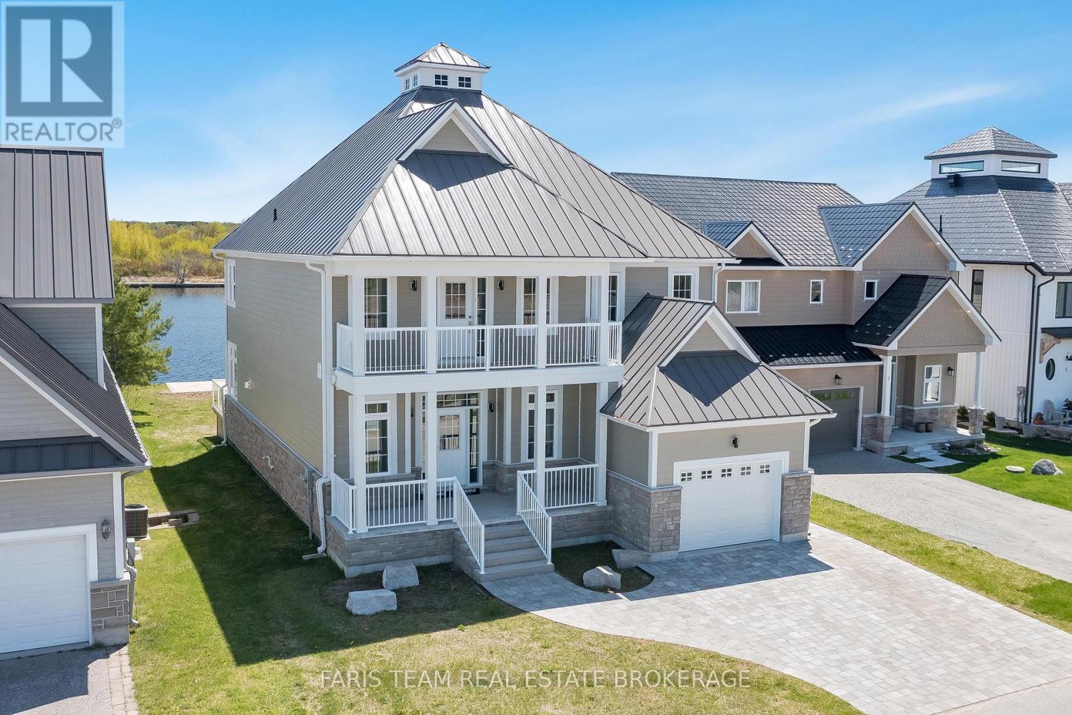345 - 570 Lolita Gardens
Mississauga, Ontario
Beautifully updated One bedroom + Den unit in a low rise boutique-style building. This sun-filled unit features numerous updates including a chef inspired kitchen with gorgeous quartz countertops, under cabinet lighting, easy-to-clean glass tiled backsplash, a generous pantry, breakfast bar, a convenient touchless faucet and a separate faucet for water filtration system. The bright and spacious open concept Living and Dining rooms are great for relaxing or entertaining and lead to a private and serene balcony complete with gas hook-up for BBQ... rarely found in a condo. The primary bedroom features a walk-in closet and semi-ensuite that leads to the fully renovated bathroom complete with updated bathtub, vanity, flooring, shower niche and fog-resistant LED mirror. The den is a separate room and large enough to potentially be used as a 2nd bedroom or spacious home office. Other features include ensuite laundry, underground parking spot and storage locker. The building amenities include a gym, party room and a rooftop terrace. Perfectly located just minutes from all major highways including 403, QEW, 401, 410 and 407, easy access to Transit, Go Train, shopping, schools, parks and trails. (id:60365)
43 Humbershed Crescent
Caledon, Ontario
Discover the perfect place to raise your family in this bright and welcoming detached home, nestled in the quiet, well-established neighbourhood of Glasgow in Bolton. Designed with comfort and functionality in mind, it offers four large bedrooms, a family-friendly layout, and generous indoor and outdoor living spaces. Enjoy cooking and gathering in the open kitchen and dining area, which walks out to a private deck ideal for summer barbecues or weekend relaxation. The home features thoughtful upgrades including roof shingles (2018), a stylish gazebo (2021), and a professionally finished interlock driveway(2019). Downstairs, a fully finished basement with its own bathroom provides flexible space for a playroom, guest suite, or future family hangout. With a 2-car garage, main-floor laundry, and close proximity to schools, parks, shops, and major highways, this home checks all the boxes for modern family living. (id:60365)
104 - 4130 Parkside Village Drive
Mississauga, Ontario
Welcome to Avia 2, Brand New! Never Lived in- Condo Townhouse with Separate Entrance from the ground floor! Dont need to go to lobby or other area to access your unit, like a house in the core of Square One Area. This Two-bedroom unit offers cozy, comfortable living with exceptional convenience and accessibility. Featuring a spacious open-concept layout, the living, dining, and kitchen areas flow seamlessly. The modern kitchen is equipped with built- in appliances. Step outside to your private terrace to enjoy fresh air and outdoor space right at your doorstep. You can walk to the Newly Opened Food Basic Grocery store within the building. Enjoy quick connections to Highways 401, 403, and the QEW, as well as proximity to the Mississauga Bus Terminal, Sheridan College, and Mohawk College. Minutes from popular restaurants, bars, and Celebration Square, offering vibrant entertainment. Building amenities include: 24-hour concierge, Fitness center, Party room, Media room and Outdoor patio. Extras: This condo has TWO parking spots and a locker. (id:60365)
3103 Perkins Way
Oakville, Ontario
Amazing Brand New 4 Bedroom & 4 Bath END UNIT Townhouse Available for Lease in Convenient Joshua Meadows Community Just Minutes from Highway Access, Shopping, Restaurants & Many More Amenities! Stunning Kitchen Boasts Huge Centre Island with Breakfast Bar, Quartz Countertops, Classy Tile Backsplash, Stainless Steel Appliances & Bright Breakfast Area with W/O to BBQ Deck. Engineered Hdwd Flooring & Unique Waffle-Style Ceilings Through Open Living or Dining Room & Open Concept Family Room with Electric Fireplace. 2pc Powder Room & Garage Access Complete the Main Level. 3 Good-Sized Bedrooms, Convenient Upper Level Laundry Room, Linen Closet & 5pc Main Bath (with Double Vanity & Combined Tub/Shower) on 2nd Level. Spacious Primary Suite with Huge W/I Closet & Luxurious 5pc Ensuite with Double Vanity, Freestanding Soaker Tub & Large Glass-Enclosed Shower. 2nd Bedroom Features W/O to Balcony. Impressive Guest/4th Bedroom Suite on 3rd Level Boasts W/I Closet, 4pc Ensuite & W/O to Upper Balcony! Fabulous Additional Living Space in the Finished W/O Basement with Bright Rec Room with Large Window & W/O to Yard, Plus Additional Unfinished Area & Great Storage Options. 2,498 Sq.Ft. of A/G Finished Living Space Plus Finished Basement Area! Large Windows Thruout the Home Allowing Loads of Natural Light! 10' Ceilings on Main Level / 9' on 2nd & 3rd Level! Property Backs onto the Aymond Valley/Natural Heritage System. (id:60365)
1407 - 15 Lynch Street
Brampton, Ontario
Welcome to this bright and spacious unit featuring 9 ft ceilings, stylish laminate flooring throughout, and floor-to-ceiling windows that flood the space with natural light. Enjoy breathtaking northwesterly views from your private balcony. The open-concept layout includes a contemporary kitchen with stainless steel appliances, quartz countertops, and a center island. Around 650 sq. ft. of elegant living space plus a 44 sq. ft. balcony. Comes with 1 underground parking and 1 locker. Conveniently located just steps from Brampton GO, Gage Park, the library, shops, restaurants, the hospital, and major highways. Perfect for first-time buyers or savvy investors don't miss this opportunity! (id:60365)
705 - 100 County Court Boulevard
Brampton, Ontario
Attention ! First Time Home Buyer ! Its a Steal Deal ! Buy Before its too late . Beautiful 2 +1 Bedrooms Condo Unit with 2 Full Bathrooms. Excellent Location Close to upcoming LRT, Hwys, Groceries, Banks Shopping Plaza, Sheridan College. It also comes with Large Size Solarium Can Be Used As A 3rd Bedroom. Primary Bedroom Comes With 4 Pc En-Suite Bathroom. Two Fully renovated Bathrooms with Glass Shower Panels. New Blinds. New Paint. 24 Hours Concierge/Security Services .Condo Fee includes all the utilities like : Hydro, Heat, Water ,Internet, Building Insurance ,Parking. (id:60365)
1983 Burbank Drive
Mississauga, Ontario
This Home Has All The Boxes Checked Off. Impressive Curb Appeal YES. Over 3,400 Sq Ft Of Total Living Space YES 4+1 Bedroom, 4 Bathroom Home Situated In One Of Sawmill Valleys Favorite Streets Yes. Large Lot 60 X 125 Ft. This Lovingly Maintained Home Has Had All The Big Renos Done In Recent Years. Ideal For The Growing Family. Lets Start With Updates. Painted June 2025.Engineered Hardwood Floors Main Floor June 2025, New Staircase And Railing June 2025. Porcelain Tile Foyer, Powder Rm, Laundry Rm All Done June 2025. Designer Kitchen 2020 (See Photos) With Granite Counter Tops, Kitchen Appliances 2020. Furnace 2020, Roof 2014. Gutter Guards 2020, New Garage Door And Custom Stonework With Added Steel Beam For Garage Door And Surrounding Area 2019, Flagstone Custom Porch And Walkway 2020, All Windows 2007. All New Lighting On Main Floor Led Puck Lights Throughout, Front Door 2020, 3 Bathrooms Done In 2019 One Has Air Jet Tub. Gas Fireplace In Basement 2010. Open Brick Fireplace In Family Room. Completely Finished Basement With An Extra Bedroom Plus 3 Pcs Bathroom Perfect For That Teenager Or In Law. Deck Of Kitchen And Family Room For Morning Tea/Coffee Or Entertain Guests For A Little Bbq. 5 Minute Walk To Schools (Come Home At Lunch To Watch Leave It To Beaver Or Flintstones For Those Of You Who Remember The Good Old Days)Walkable To Plazas, Go Train, Buses. U Of T Campus, Plus Miles Or Nature Trails And Rivers At The End Of Your Street. South Common Rec Centre/Library Is Being Newly Rebuilt With Gym, Pool, Tennis, Skateboard Park, Plus Much More All Walkable (id:60365)
8 Harvestview Avenue
Caledon, Ontario
Don't miss this rare opportunity to build your custom built house on a premium infill lot in the heart of Bolton. This is more than just lot; it's your opportunity to build a legacy. Bolton offers unique blend of small-town charm and convenient access to urban amenities.Living at 8 Harvestview Avenue places you in the heart of this vibrant community, where you can enjoy: 1. Established Neighbourhood Feel: Benefit from the maturity and character of an established area, with mature trees, well-maintained streets, and a strong sense of community. This isn't just a lot it's a place to belong. 2. Convenient Amenities: Enjoy easy access to all the necessities of modern life, including excellent schools, shopping centres, restaurants, and recreational facilities. Everything you need is just moments away. 3. Natural Beauty: Bolton is surrounded by picturesque landscapes, offering opportunities for outdoor activities, from hiking and biking to enjoying local parks and conservation areas. Escape the hustle and bustle of the city while still being close to it all. 4. Strong Community Spirit: Bolton boasts a welcoming and friendly atmosphere, with numerous community events and activities throughout the year. You'll quickly feel right at home. 5. Excellent Connectivity: Enjoy convenient access to major transportation routes. Explore the surrounding areas with ease, while still enjoying the peace and quiet of the highly regarded town of Bolton. (id:60365)
235 - 5010 Corporate Drive
Burlington, Ontario
Open Concept, approximately 535 sq ft unit with 1 bedroom 1 bath, insuite laundry, 1 parking and 1 locker. Walking distance transit, restaurants, shopping, park, library, Rec/Community Centre Easy highway access and minutes to Go Train. Amenities include gym, party room, Rooftop patio with bbq's, geothermal heating and cooling. Included in monthly rent- heat, water. Tenant responsible for all other utilities. Immediate possession is available. (id:60365)
104 - 150 Sabina Drive
Oakville, Ontario
Welcome to this spacious 940 sq. ft. southwest-facing unit built by award-winning Great Gulf Homes, offering a bright and open-concept floor plan with 9.5 ft. ceilings and floor-to-ceiling windows that flood the space with natural light. Featuring two generously sized split bedrooms for privacy, including a primary suite with a 3-piece ensuite and walk-in closet. The versatile den can function as a dedicated home office or a formal dining area to suit your lifestyle. Enjoy a sleek, modern kitchen with granite countertops, a large center island, and extra pantry storage perfect for everyday living and entertaining. Step out onto your large private terrace with unobstructed city views. Ideally located close to Hwy 403, 407, QEW, and minutes to GO Transit and Oakville Transit. Surrounded by top retailers, restaurants, and everyday amenities. Quiet street with close access to the major roads. (id:60365)
9 Dock Lane
Tay, Ontario
Top 5 Reasons You Will Love This Home: 1) Indulge in the epitome of waterfront living, where expansive decks and private balconies offer the idyllic setting for pre- and post-boating relaxations, diving adventures, and water activities 2) Experience culinary excellence in the well-appointed kitchen featuring a gas stove, built-in oven, and a spacious island with ample seating 3) Entertain in style in the main level living room boasting a soaring 20-foot ceiling and a cozy gas fireplace, creating an inviting ambiance for gatherings 4) Retreat to two luxurious primary bedrooms, each adorned with decorative walls, captivating water views, large walk-in closets, and ensuites with heated flooring 5) Welcome guests into the grand foyer of this home and boasting excellent curb appeal enhanced by upgraded exterior lighting and an interlock driveway.Age 3. Visit our website for more detailed information. *Please note some images have been virtually staged to show the potential of the home. (id:60365)
21 Pooles Road
Springwater, Ontario
Midhurst community in the trees, 1705 sq ft bungalow with 1035 sq ft separate entrance walkout lower level, that's 2740 sq ft total finished. 3+1= 4 bedrooms, 2 1/2 baths, glass & wood sunroom out back, mature treed beautiful useable 100 ft x 160 ft lot, with inlaw potential. Oversized double garage with windows outback, workbench, and gas heater makes it into a shop. Wrap around low maintenance deck off the kitchen to a second entrance at the family room out front. Eat-in kitchen with stainless steel appliances overlooks that deck and private side yard. Separate dining room next to living room with large stone double sided fireplace plus a gas fireplace downstairs in the finished walkout lower level with laundry, washroom, 4th bedroom & storage, rec room & access to the sunroom. Updates: chimney rebuilt, gutter guard, shingles 2021(with 45 years remaining on the 50 year transferable warranty), furnace 2015, septic pumped 2024 & moved for sunroom. Original owners, pride of ownership. The Midhurst community has trails, Willow Creek, pharmacy, churches, community center, tennis and rink, all in the village. Golf & skiing nearby, Snow Valley minutes away. (id:60365)


