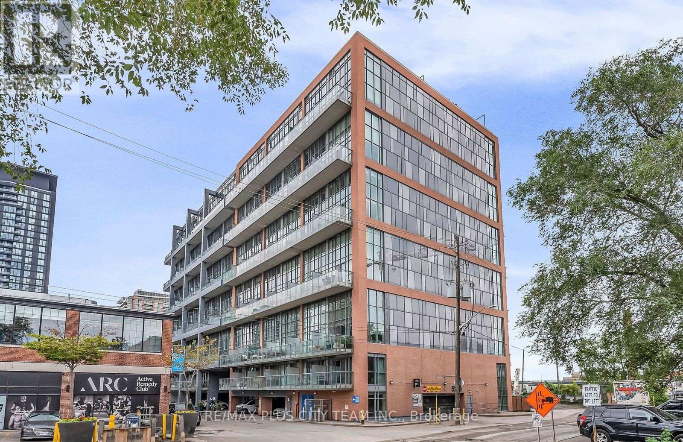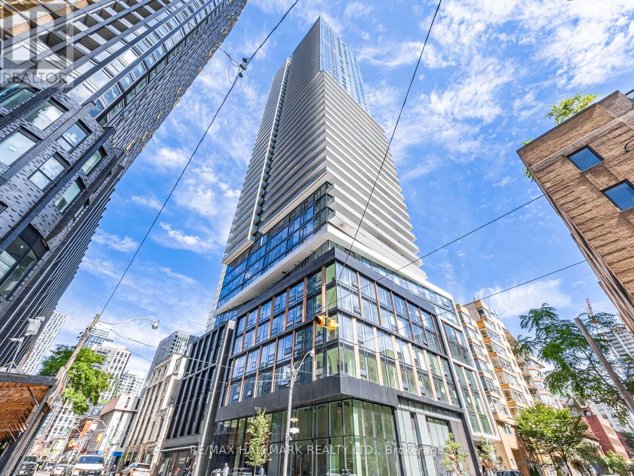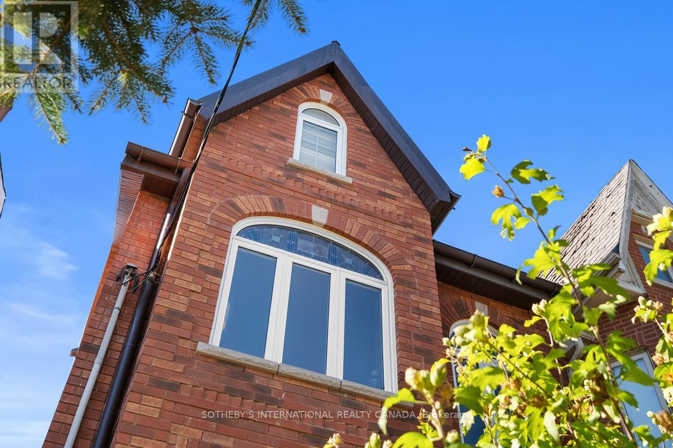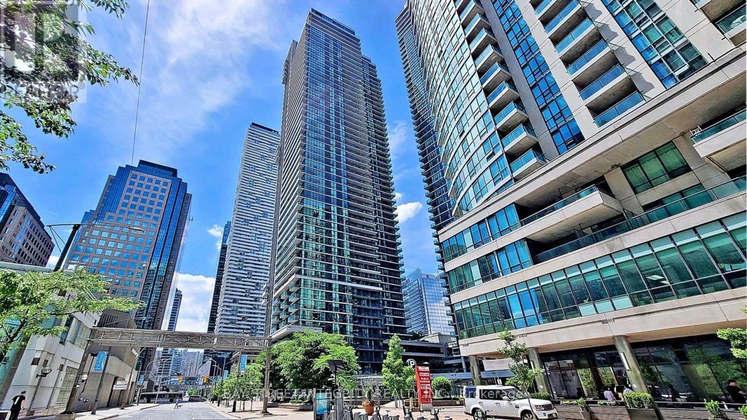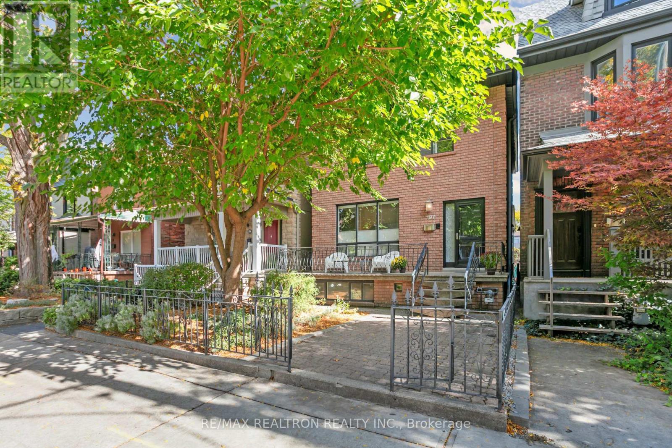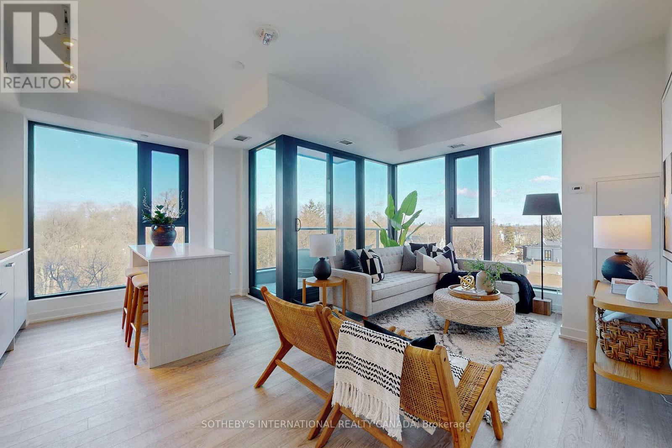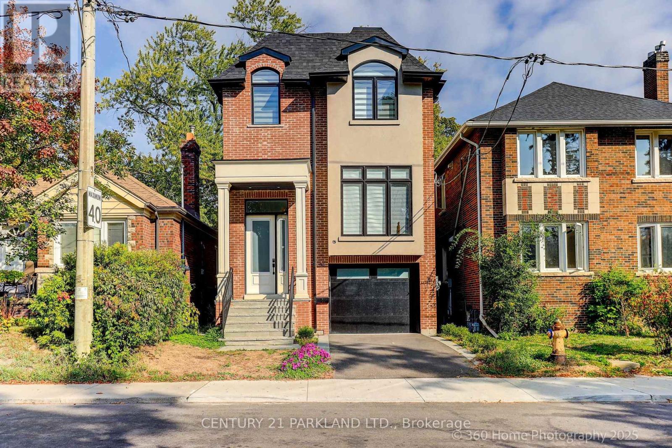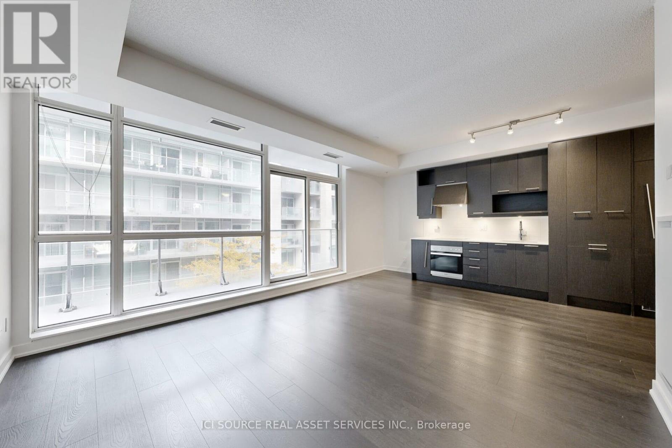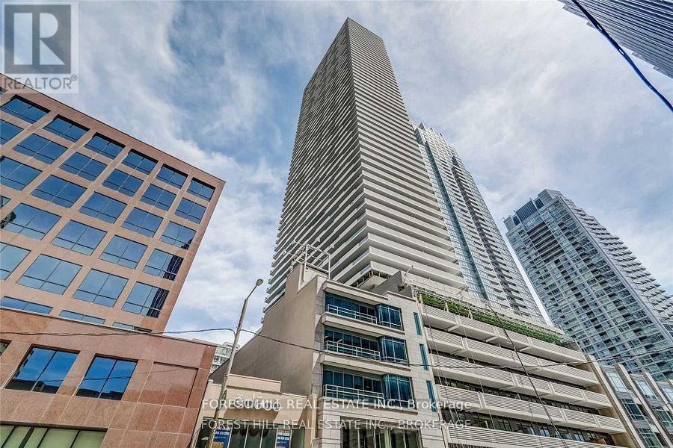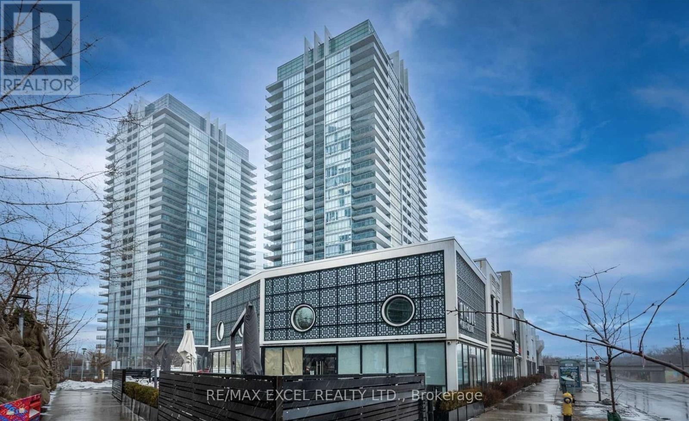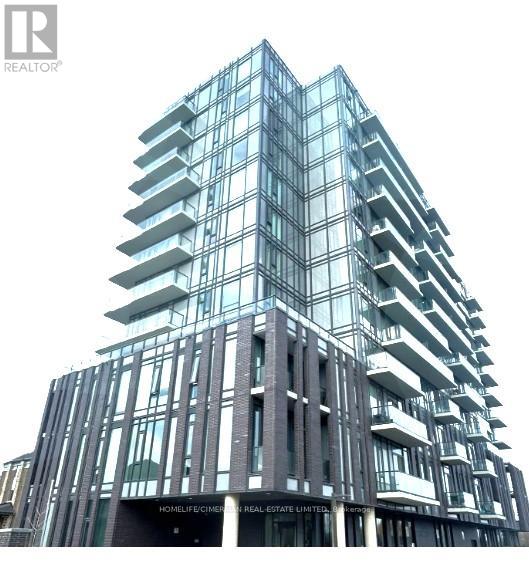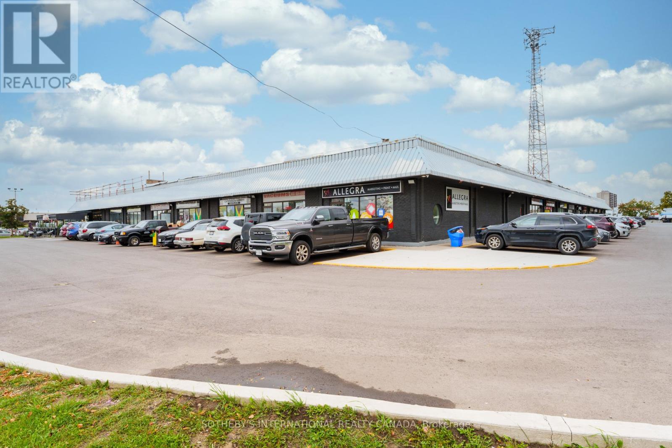645 - 5 Hanna Avenue
Toronto, Ontario
Experience stylish loft living in this bright and spacious 2-storey, 2-bedroom, 2-bathroom suite located in the heart of vibrant Liberty Village. This thoughtfully designed home features soaring 17-foot ceilings in the living area, creating a dramatic and airy atmosphere with floor-to-ceiling windows and open west-facing views. The modern kitchen is equipped with sleek cabinetry and full-sized appliances, ideal for everyday living or hosting. The upper-level primary bedroom includes a private ensuite with a double vanity, while the second bedroom offers flexibility for guests, roommates, or a home office. Enjoy natural light throughout the unit and a functional layout that blends comfort with contemporary design. Live steps away from some of the city's best dining, cafes, fitness studios, and everyday essentials, all within a walkable community. TTC, GO Transit, and waterfront trails are also close by, making this the perfect home for those seeking convenience, character, and urban lifestyle. * The furniture can be included and the unit will be professionally cleaned prior to occupancy. Parking and locker included! (id:60365)
4807 - 89 Church Street
Toronto, Ontario
Experience elevated downtown living in this brand new 3-bedroom 2-bathroom residence at 89 Church Street. Boasting unobstructed southeast views, this corner suite offers an impressive 180-degree panorama of the city skyline and Lake Ontario.The sun-drenched interior features floor-to-ceiling windows, filling the space with natural light throughout the day. A chef-inspired kitchen showcases premium built-in appliances, a large island, and sleek cabinetry - perfect for hosting or enjoying quiet evenings at home. The functional layout includes a welcoming foyer, spacious bedrooms, and two full baths designed with modern finishes.Nestled in the heart of downtown Toronto, you're steps away from transit, the St. Lawrence Market, the Financial District, and some of the city's finest dining and shopping.Includes 1 parking space. No locker. (id:60365)
114 Margueretta Street
Toronto, Ontario
Words can hardly capture how special this home is. Nestled on a quiet one-way street in Brockton Village with easy proximity to two subways, this majestic Victorian is an architectural masterpiece inside + out. Set on a 25 x 127 ft lot with a private drive + coveted two-car garage, it has been completely gutted + meticulously restored, brick by brick, showcasing rusticated stone details, ornamental brickwork + grand arched windows with original stained glass. The result is a perfect blend of striking modernity + timeless craftsmanship. Sun-drenched interiors framed by towering windows reveal soaring 10+ ft ceilings, exquisite oak flooring + trim, elegant crown mouldings + charming original bannisters. The stunning Scavolini kitchen is a culinary dream - fully integrated with white Caesarstone countertops, sleek stainless steel cabinetry + high end commercial appliances, a double-door pantry + slide-out storage. At its centre is an award-winning rotating water station that makes wash + prep effortless without sacrificing counter space. A cozy breakfast bar overlooks the private side patio through a bright bay window. The sunlit family room is perfect for red-carpet movie nights beneath a trio of skylights. The second floor with 9+ ft ceilings hosts the spacious primary bedroom, a large second bedroom w/ abundant storage + a third bedroom used as a home office featuring a walkout to a sunny terrace. The third floor boasts a cozy fourth bedroom, a jewel-like 3-pc bath lined in shimmering Bisazza mosaic tiles + a large sundeck with spectacular sunset views. The lower level with 8+ foot ceilings offers a fully soundproofed media room/bedroom, full 4-pc bath + convenient laundry/utility room. A self-contained, privately accessed basement studio apartment with a 4-pc bath provides an excellent opportunity for supplementary income or multi-generational living. Pls.see attached Property Information Sheet for a detailed list of features, updates, inclusions + exclusions. (id:60365)
2609 - 33 Bay Street
Toronto, Ontario
Opportunity to live in luxurious condo with gorgeous south lake view from bedroom and living room. 577 Sq Ft + 105 Sq Ft Balcony, five star amenities, and Pinnacle Club. Walking distance to all amenities, financial district, Acc, Go Bus, Union Station, Lake, Shopping. Great location in the heart of downtown Toronto. Indoor pool, business centre, gym, tennis court, squash court, child play area, party room and much more.It features 9'ceiling, expansive windows, stainless steel appliances and new washer and dryer. Newly changed Vinyl flooring across the unit. The furnished condo offers a ready to move in condition. One underground parking is included.It offers one year free home internet as well. *Photos were taken before the current tenant moved in. (id:60365)
197 Margueretta Street
Toronto, Ontario
A fully detached family home on a 25 x 127 lot with over 3,300 SF of living space over four levels? This is downtown's equivalent of winning the World Series! That width means enough space for everyone, a floor plan that breathes, and a walkout to a backyard roomy enough for kids, cocktails, and a BBQ that doesn't double as a tanning bed. Anchoring it all is a 2.5-car garage big enough to swallow cars, bikes, skis, patio furniture, Costco hauls, and those boxes of miscellaneous you'll never open. The main floor actually feels like a main floor, with 9+foot ceilings and plenty of living space to gather, cook, sprawl, and host without everyone tripping over each other. And yes, theres a powder room, laundry and storage, right where you need it. Upstairs, five bedrooms and two washrooms. Downstairs? A very large, self-contained apartment with 7 ceilings and its own laundry (will be vacant upon possession.) Margueretta is a quiet, friendly pocket where neighbours wave, yet a short walk puts you on the subway, Bloor's cafés and shops, Dufferin Mall, Dufferin Grove Park for skating, markets, and summer picnics, and brand-new Bloor Collegiate with its enviable TOPS program. Close to streetcar, bus, subway, UP Express and the future Bloor-Lansdowne GO Station. Detached, wide, deep, bedrooms galore, a basement apartment and massive garage, all in a community that's friendly, walkable and minutes from everything. It's the kind of home you could wait years to find in a community like this. (id:60365)
624 - 250 Lawrence Avenue W
Toronto, Ontario
Brand-new premium ravine suite in prestigious Lawrence Park Toronto. Two separate bedrooms and two full baths. One parking and one locker included. Renowned Quadrangle Architects design with top notch selections. Corner unit embraces utmost privacy and tree-top views. A hard-to-get preferred Lytton model. Selective luxurious finishes. Best northeast exposure. Much quieter compared to Lawrence facing. Successful clean layout. No pillar. No lengthy hall. No waste space. Second room away from primary bedroom and serving as an office or kids homework room. Quartz kitchen and modern vanities. Vinyl plank floor. Wraparound floor-to-ceiling thermal windows with ample sunlight. Upscale appliances. Exclusive locker located conveniently on the same floor. Locker 6-26. Included underground parking near the entrance and easy to access. Parking 2-10. The building features state-of-the-art architecture. Fabulous subdued horizontal lines, bronze metal and gunmetal grey palette, double-height porte cochere and tall elevations. Inviting amenities - complimentary visitor parking. 24 hour concierge. Fully equipped gym. Yoga/stretch studio. Meeting room. Kitchenette. Co-working lounge. Ground ravine lounge. Rooftop ravine terrace. Pet spa. Affluent neighbourhood and sophisticated connectivity. Steps to Havergal College and a comprehensive list of top public and private schools: Lawrence Park Collegiate Institute, Glenview Senior P.S. and John Wanless P.S. Minutes drive to Upper Canada College, Crescent, BSS, TFS, St. Clements and Hebrew schools. Excellent proximity to public library, urban parks, walking/biking trails, golf and social clubs, sport facilities, medical services, TTC subway, Hwy 401, Pusateri's, Metro, Loblaws City Market, Shoppers Drug Mart, Starbucks, fine dining, Yorkdale Shopping, urban entertainment and all Lytton Park hotspots. Welcome to be the first family to move into this luxury ravine suite. Unlimited picturesque scenery and natural oasis to enjoy. (id:60365)
30 Glen Echo Road
Toronto, Ontario
Discover 30 Glen Echo Drive, a rare offering in one of Toronto's most exclusive enclaves. Surrounded by $10M+ estate homes, this elegant residence delivers the perfect blend of modern luxury and family comfort. Featuring 4 spacious bedrooms upstairs and a private bedroom in the finished lower level, the home includes 5 beautifully appointed bathrooms and a primary suite complete with a spa-like 5-piece ensuite. Designed with both style and function in mind, the open-concept layout showcases a sleek quartz kitchen, ideal for entertaining or everyday living. Engineered hardwood floors and two gas fireplaces create a warm, inviting atmosphere throughout. The finished lower level provides versatile living space, perfect for a recreation room, guest accommodations, or a home office. With parking for 2 cars and a private drive to garage, this property combines practicality with prestige. Steps to upscale restaurants, shops, and amenities, 30 Glen Echo represents an extraordinary lifestyle and a rare chance to invest among Toronto's most sought-after homes. (id:60365)
406 - 30 Nelson Street
Toronto, Ontario
ROPERTY FEATURES:- Fantastic Layout: 1 + Den- Floor to ceiling windows- 1 Spacious bedroom with closet- 1 Bathroom- Kitchen and Appliances: Miele Dishwasher, Stove/Oven, and Fridge *For Additional Property Details Click The Brochure Icon Below* (id:60365)
5507 - 2221 Yonge Street
Toronto, Ontario
Luxury Iconic Condo Unit At The Heart Of Vibrant Yonge/Eglinton With a walk score of 95! Open Concept Layout! Floor to Ceiling Windows. Fabulous Amenities Include 24hr Concierge, Fitness Centre, Spa, Outdoor Lounge Area With Bbq. Steps To Subway, Shopping, Restaurants and Starbucks in the building! Valet Parking Available For $250/Month, Locker Available For $50/ Month. (id:60365)
716 - 90 Park Lawn Road
Toronto, Ontario
Elegant 2 Bed + Den Executive Condo in the Coveted "South Beach" Near the Lake! Available furnished for 4,200.00. This chic and stylish 971 Sq.Ft. corner unit boasts a 237Sq.Ft. wrap-around balcony with panoramic views. Featuring 2 luxurious baths, a designerkitchen, engineered hardwood floors, and a den with custom built-ins. Experience premium amenities including indoor and outdoor pools, a gym, squash and basketball courts, 24-hour concierge, and much more! (id:60365)
1001 - 215 Veterans Drive
Brampton, Ontario
Welcome to Modern Luxury Living! Discover this brand new 2-bedroom condo with 1 parking spot and a locker, perfectly situated in one of northwest Brampton's most desirable neighbourhoods - just minutes from Mount Pleasant Go Station. This stylish suite offers 2 spacious bedrooms, 2 full bathrooms, and a bright open-concept living area with a walkout to balcony and floor-to-ceiling windows that flood the space with natural light. The modern kitchen features stainless steel appliances, quartz countertops, and an undermount sink. Enjoy the convenience of in-suite laundry and laminate flooring throughout. Step out onto a large private balcony with beautiful, unobstructed ravine views overlooking Creditview Sandalwood grounds. Residents will love the vibrant building amenities, including a fully equipped fitness centre, games room, Wi-fi lounge, and an elegant party room with a private dining area and direct access to landscaped outdoor spaces. Located within walking distance to grocery stores, banks, and just minutes from major shopping centres. (id:60365)
10 - 289 Rutherford Road S
Brampton, Ontario
Exceptional office space available for lease at 289 Rutherford Road South, Unit 10, Brampton - a prime professional address offering outstanding visibility and convenience near Steeles Avenue, Kennedy Road, and Highway 410. This unit presents an excellent opportunity to create a custom-designed workspace tailored to your business needs, ideal for law, finance, accounting, or consulting offices. Ample plaza parking ensures easy access for clients and staff, while the strategic location enhances your company's image and accessibility. A rare opportunity to secure a high-exposure office space in a sought-after commercial area. HST and utilities are not included (id:60365)

