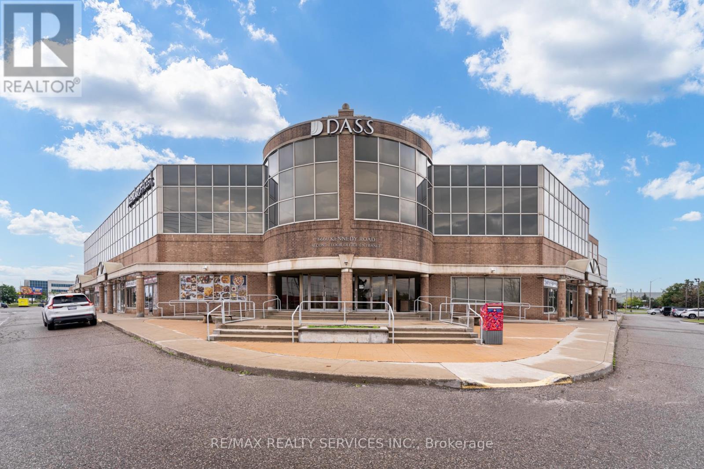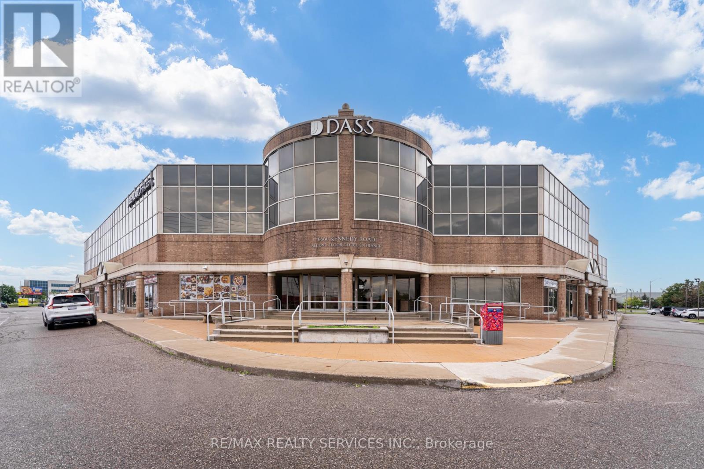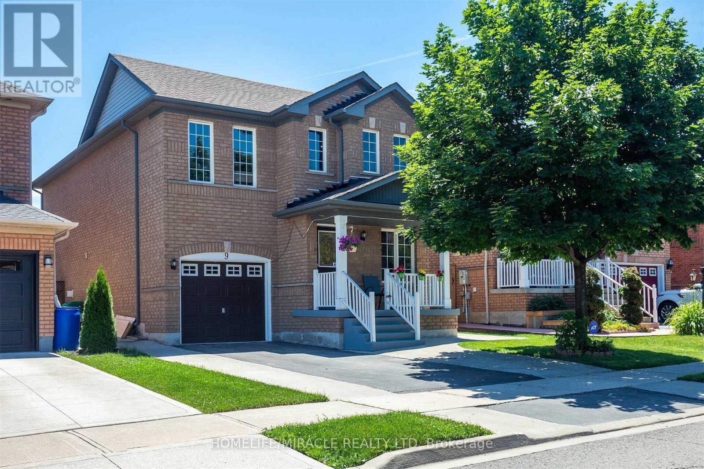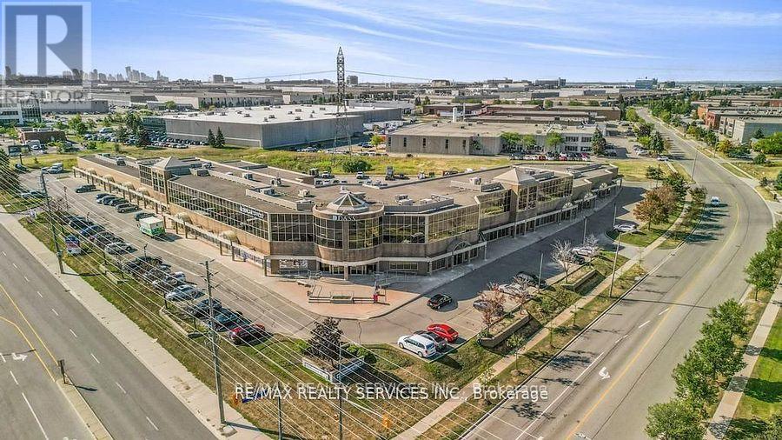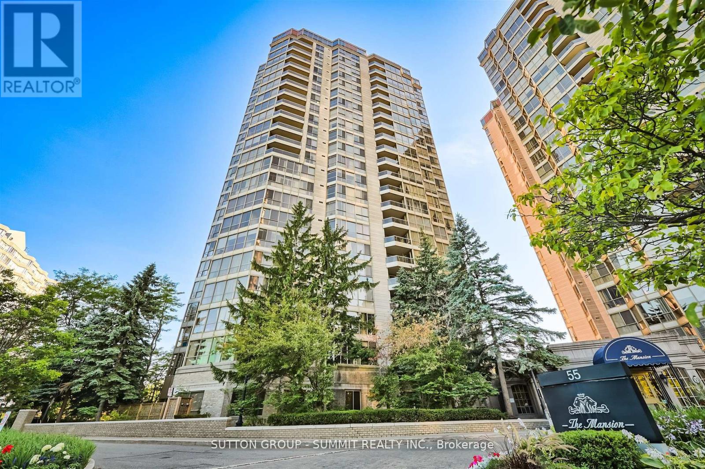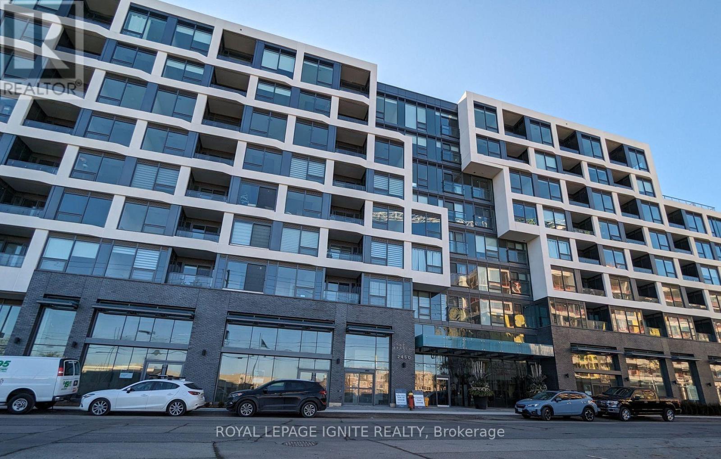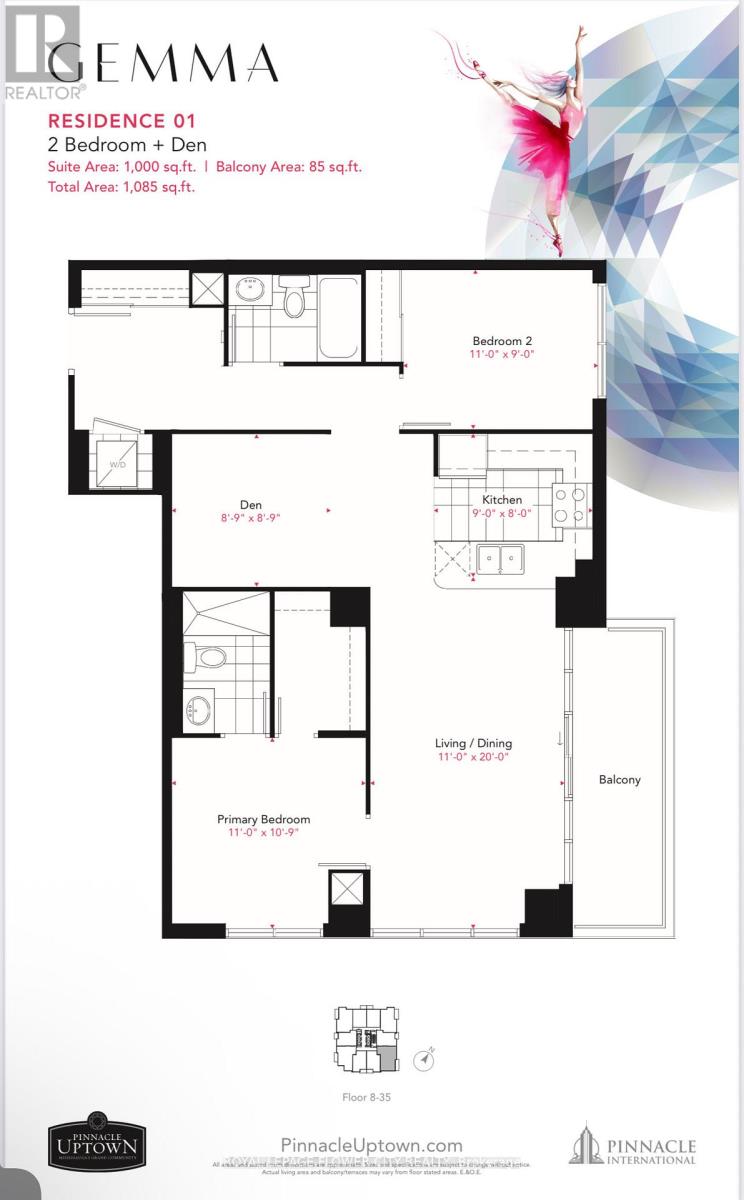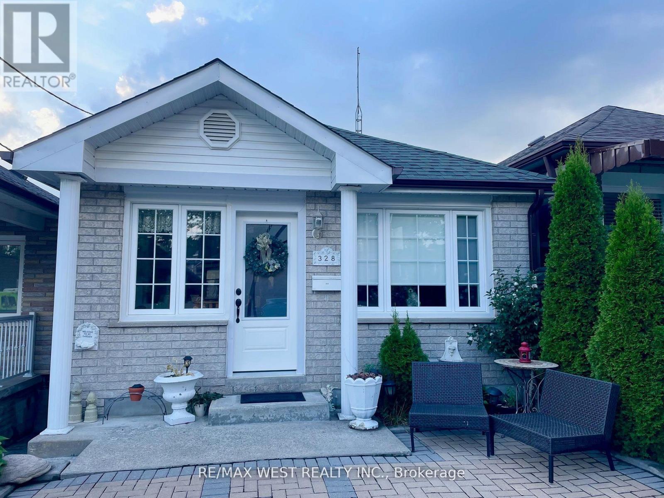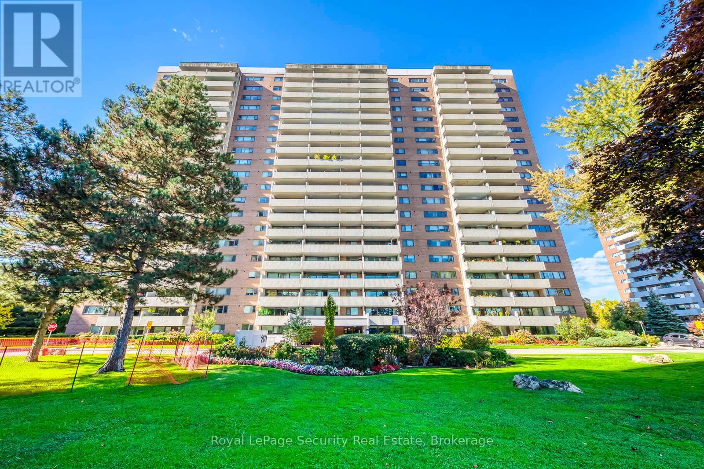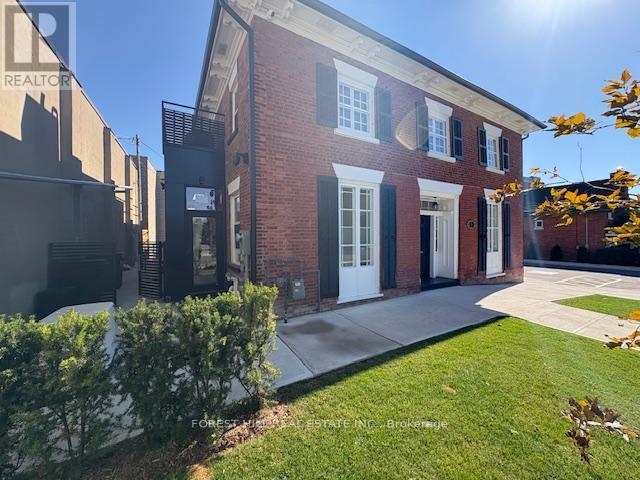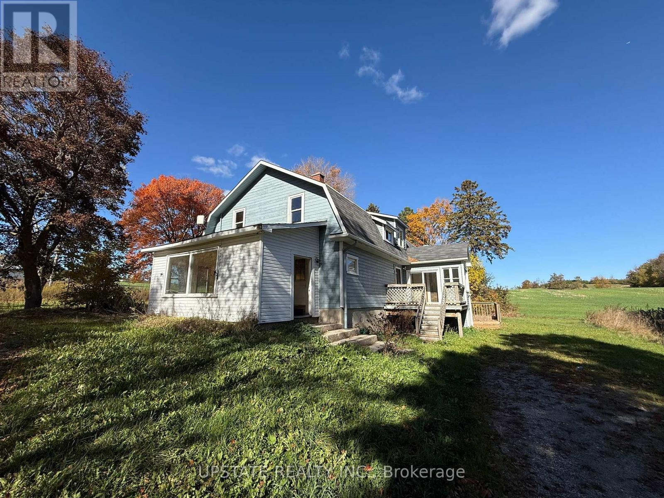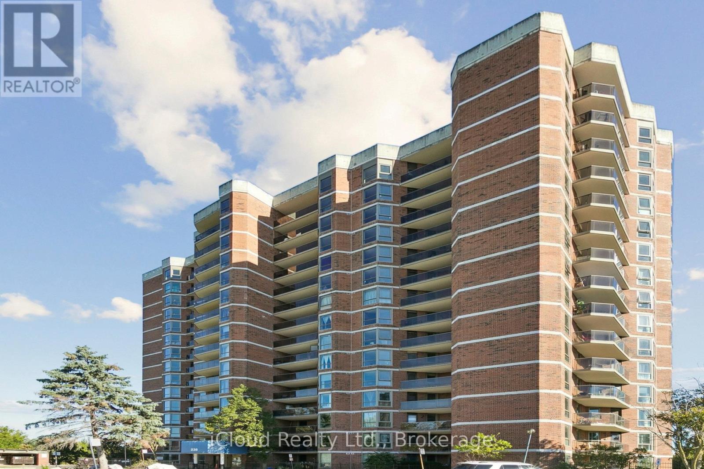#upper - 9 Fairhill Avenue
Brampton, Ontario
Immaculate & Well Kept 4 BR and 3 WR Detached House available for LEASE in a highly sought-after and family-friendly Mount Pleasant neighborhood, 4 mins Drive to Mount Pleasant Go Station. This spacious home offers a Highly Functional Layout with separate Living & Family Room that is perfect for families or professionals seeking comfort, convenience, and style. The main floor features an open-concept design with a large living room filled with natural light from oversized windows. A cozy fireplace adds warmth and character to the space, making it ideal for relaxing or entertaining. The eat-in kitchen is well-equipped with stainless steel appliances, a center island, and a walkout to the backyard for seamless indoor-outdoor living, Spacious Bedrooms Rare to find two Master bedrooms out of 4 rooms, Good Sized Kitchen With Stainless Steel Appliances, Pot Lights Throughout House, 4 Car Parking, Beautiful Relaxing Backyard. Close To Amenities. Don't Miss This Gem. (id:60365)
209 - 55 Kingsbridge Garden Circle
Mississauga, Ontario
Welcome to "THE MANSION". Style, Elegance & Lux finishes throughout. This suite featureshardwood floors, crown moulding & a wonderful gourmet kitchen which is upgraded with elegantdoors, mouldings, valence, undermount lighting, stone countertops, pot & pan drawers andoutfitted with brand name appliances. The Living & Dining Room boast an OPEN CONCEPT which isairy and spacious, a perfect setting for entertaining guests. A walkout to your private terraceprovides view of mature & lush greenery. Conveniently located close to Square One ShoppingCentre, restaurants, grocery stores, parks, bus terminal, city centre & Hwy 403. A turn keymove-in suite! (id:60365)
518 - 2450 Old Bronte Road
Oakville, Ontario
Modern one-bedroom condo for lease in The Branch, Oakville, located at Dundas & Bronte. This one-year-old unit features laminate flooring, a sleek kitchen with stainless steel appliances and quartz countertops, and a spacious open-concept living/dining area with a large balcony and unobstructed views. The bedroom includes a walk-in closet and a 4-piecebath. Enjoy top-tier amenities including an indoor pool with Rain Showers room, sauna, gym, yoga room, party rooms, BBQ courtyard, EV charging stations, and 24-hour concierge. Prime location close to Oakville Hospital, Sheridan College, shopping, GO Transit, and major highways. A perfect blend of luxury and convenience! A Must See!! (id:60365)
1701 - 15 Water Garden W
Mississauga, Ontario
Stunning Brand new ( Never Lived in) 2 BR 2 WR corner unit at Gemma Condos with unobstructed SE view of Down Town Toronto ( CN Tower ) and Lake Ontario with lots of sunlight. Modern Kitchen with Granite Countertop , 9 Ft cieling , SS appliances and design cabinetry . Easy Access to Transit, School , Square One , Banks ,Highway ( 403/401). Appartment included 1 underground parking and Locker. Gym , Party room with 24 Hours Concierge. (id:60365)
Lower - 328 Caledonia Road
Toronto, Ontario
Fully Furnished Move In Read!!1 Lots of sun light, high ceilings, open concept kit/dining. Modern design very spacious w/walk out to huge backyard, In the south neighborhood of Caledonia-Fairbank, Ideal for one student or young professional. Close to TTC, Parks and all amenities. A must see! (id:60365)
2005 - 260 Scarlett Road
Toronto, Ontario
Welcome to the highly sought-after Lambton Square community! This stunning, updated top-floor unit offers a spacious and bright open-concept layout with high-end finishes throughout. 1030sqft living space + 130sqft balcony, total 1160sqft. The modern gourmet kitchen is a chefs dream, featuring ample cupboard space, undermount lighting, a central island with breakfast bar, quartz countertops, stylish backsplash, and stainless steel appliances including a fridge, stove, dishwasher, microwave rangehood. The spacious sunken living room, combined with the dining area, leads to a large balcony (5.55 x 2.23 meters) with panoramic south east city views and the CN Tower. Enjoy outdoor entertaining with an electric barbeque allowed. This lovely home boasts 2 generously sized bedrooms and 2 updated bathrooms, including a primary bedroom with a large mirrored closet and a 4-piece ensuite. The unit also features a laundry room with a new washer, new dryer, and shelving for added convenience. New flooring, baseboard and fresh professional paint were completed in November 2024. Included with the property is 1 parking space & 1 locker. The building has been elegantly renovated, with updated hallways and lobby. Residents enjoy access to excellent amenities such as an outdoor pool, party room, gym, sauna, car wash, bike storage, and nearby walking trails. Steps to TTC, the future LRT, and just a short walk to James Gardens and the trail system. Close to Lambton Golf & Country Club and Scarlett Woods Golf Course. Don't miss your chance to own this gorgeous home in a prime location! (id:60365)
2nd Floor - 13 Thomas Street
Mississauga, Ontario
Prime Retail Space in the Heart of Downtown Streetsville! Bright 2nd-floor retail unit featuring French windows that flood the space with natural light. Approximately 1,400 sq.ft. - Includes 400 sq.ft. rooftop terrace. Modern finishes throughout, including laminate flooring, pot lights, quartz counters, stainless steel appliances, and a 4-piece bath. Features two private rooms/offices ideal for displays, treatment rooms, consultations, or storage. Outstanding visibility and foot traffic in one of Mississauga's most charming destinations - steps to the Streetsville GO Station. T.M.I.: $10/Sq.Ft. (id:60365)
20927 Shaws Creek Road
Caledon, Ontario
Discover the perfect blend of country charm and modern comfort in this beautifully maintained home nestled on a spacious one-acre lot in Caledon. The property features a bright and spacious 3-bedroom upper level with 2.5 bathrooms, along with a 1-bedroom in-law suite complete with its own private laundry, offering ideal flexibility for extended family or guests. Enjoy the tranquility of rural living while still being close to city conveniences. The home offers ample living space, a clean and well-kept interior, and plenty of parking to accommodate multiple vehicles.This property is perfect for tenants seeking a peaceful lifestyle in a scenic setting. Looking for AAA tenants who will appreciate and care for this beautiful home! Only house is for lease. Land is already rented. (id:60365)
1108 - 238 Albion Road
Toronto, Ontario
Recently Renovated Semi Open Concept Spacious Condo With Views Of Golf Course. Upgraded Kitchen Which Overlooks The Dining and Living Room. Large Primary Bedroom With Walk In Closet and 2 Piece Ensuite Washroom. Minutes To Highway 401 And Steps To The TTC. 2 Good Sized Bedroom, Storage and Laundry. 1 Underground Parking Space. (id:60365)

