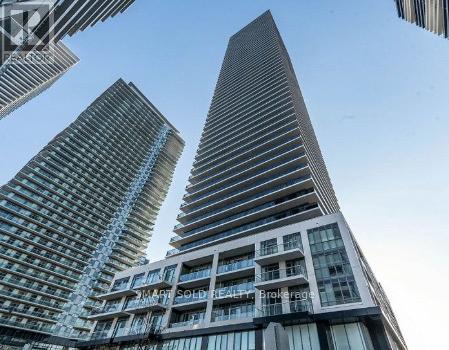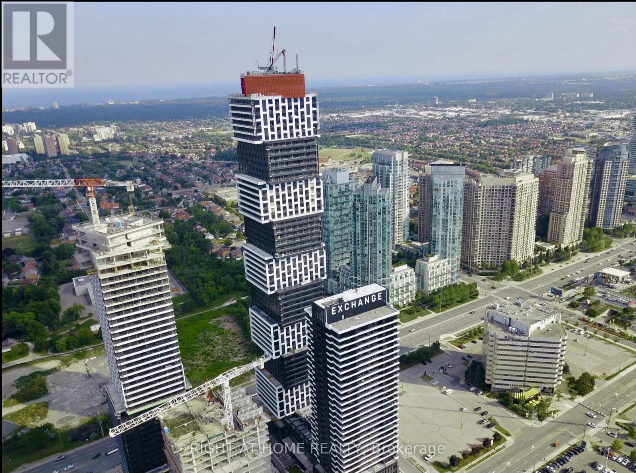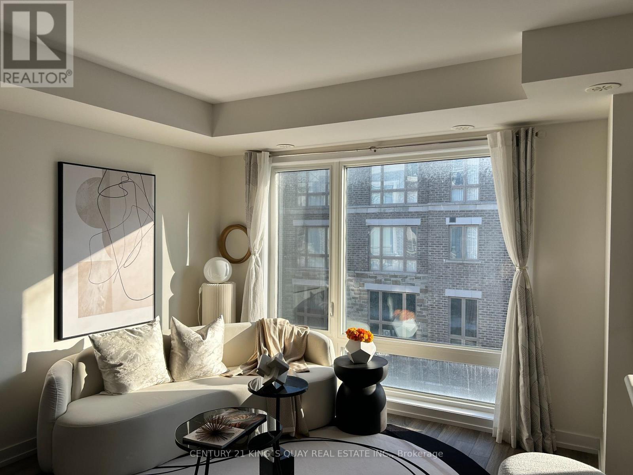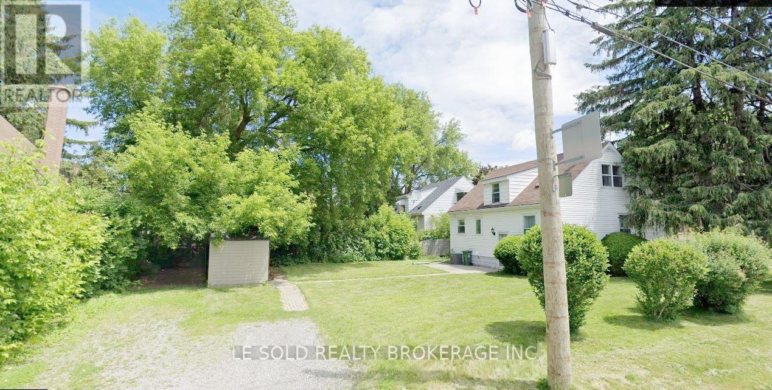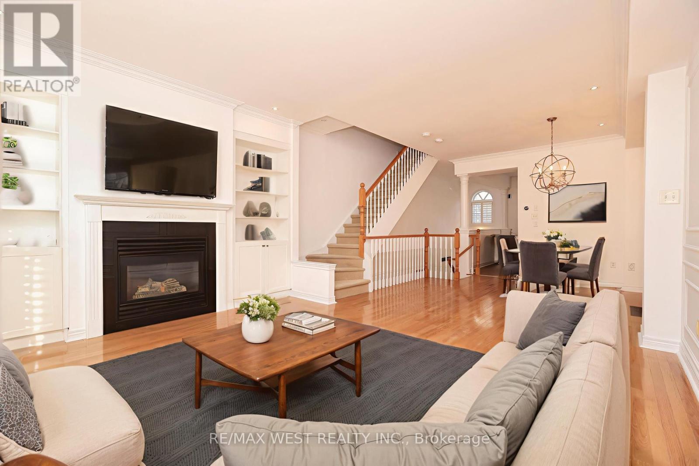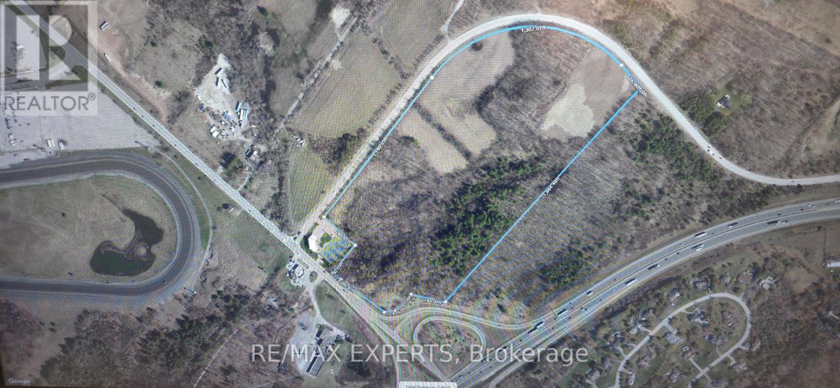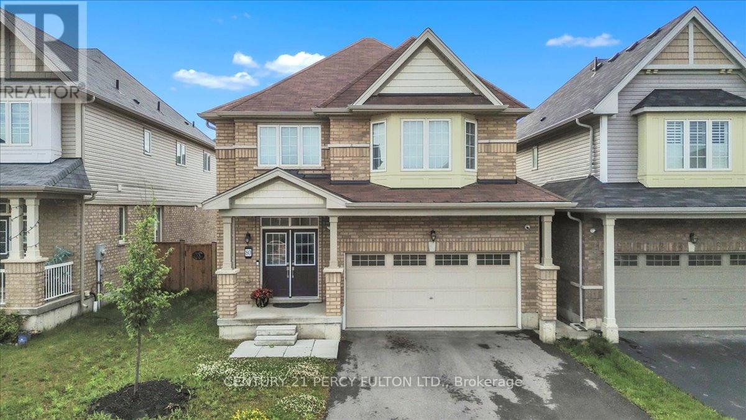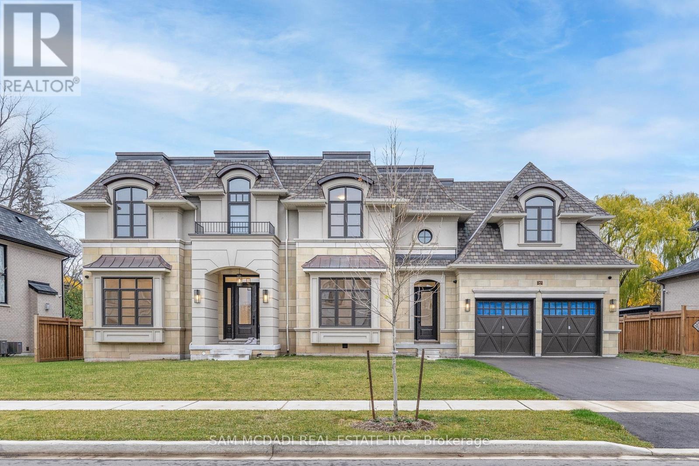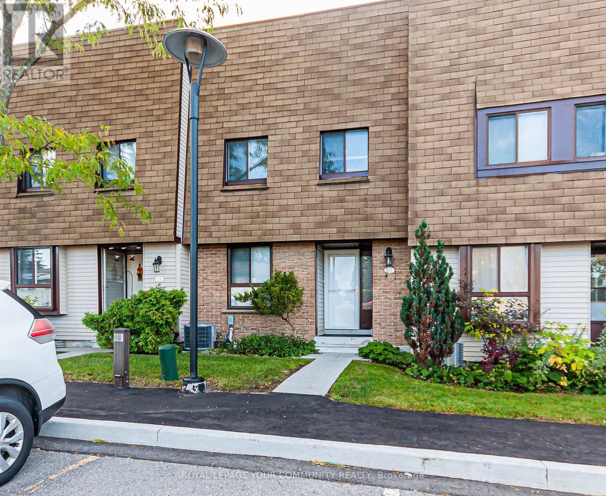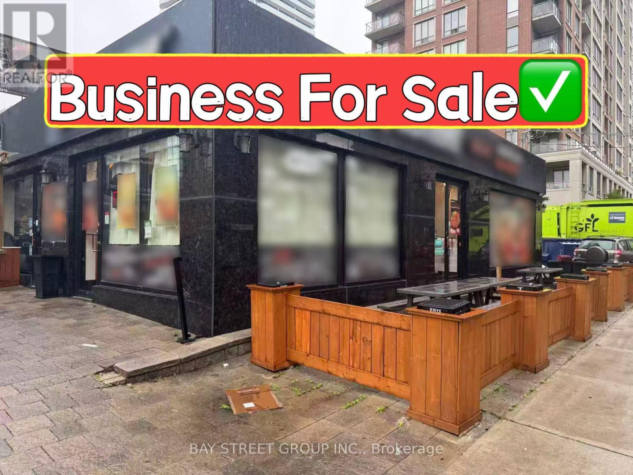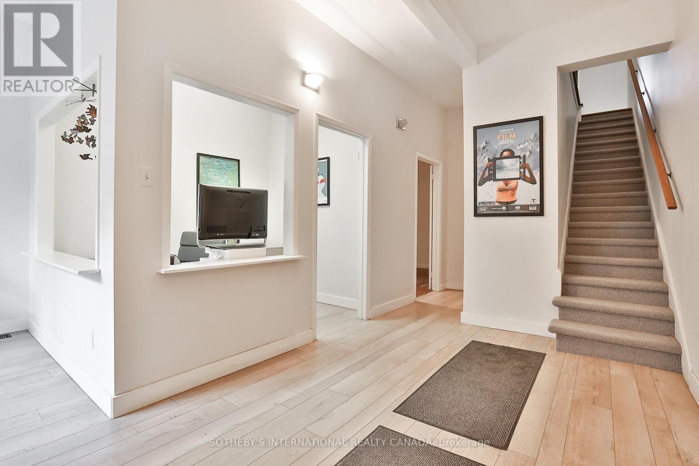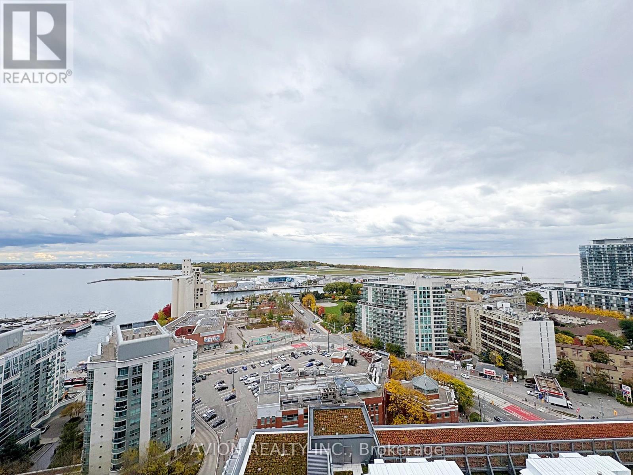3601 - 70 Annie Craig Drive
Toronto, Ontario
Welcome to the Beautiful "Vita On The Lake" Condo, Approx 524 Sq Ft +/-, Bright 1 Bedroom Condo With Parking & Locker! Combined Living/Dining Room With Access To The Balcony, Open Concept Modern Kitchen With Stainless Steel Appliances, Primary Bedroom With Mirrored Closet, 4 Pc Bathroom, & Balcony Access! The bright living area flows seamlessly onto a private balcony with beautiful city and partial lake views, creating an inviting space to relax or entertain.The modern kitchen features sleek cabinetry, quartz countertops, built-in appliances, and astylish backsplash - the perfect blend of function and sophistication. The bedroom includes floor-to-ceiling windows and ample closet space, while the 4-piece bath is finished with contemporary details.Enjoy access to world-class building amenities such as a fully equipped fitness centre, outdoor pool, yoga studio, party room, rooftop terrace with BBQs, and 24-hour concierge.Situated in the heart of Humber Bay Shores, you're steps from the waterfront, parks, shops,cafes, and dining, with easy access to the Gardiner Expressway for quick commutes downtown or to the airport. With one parking undergroud. Come to see this apartment and you will love it. (id:60365)
4101 - 4015 The Exchange
Mississauga, Ontario
Live at the heart of the vibrant Exchange District. Welcome to EX1 at 4015 The Exchange in the heart of downtown Mississauga! Enjoy Stunning Panoramic City Views From The Higher Floor. Feel comfortable in this bright and spacious 1 bedroom suite with beautiful luxurious modern finishes. Well appointed interior designs and finishes including: approx 9' ceilings in living/dining room and primary bedroom, integrated appliances, imported Italian kitchen cabinetry from Trevisana, Quartz countertops, Latch innovative smart access system, Kohler plumbing fixtures, Geothermal heat source. Steps To Square One Shopping Centre, Sheridan College, Celebration Square, MiWay & GO Transit, And Future Hurontario LRT. Easy Access To Hwy 403/401/QEW. EXTRA: Internet Included, New Zebra Blinds and Modern LED Ceiling lights installed in Living Room and Bedroom. (id:60365)
304 - 20 Dunsheath Way
Markham, Ontario
Located In Cornell Area. Modern & Chic 3 Level Stacked Townhouse, Bright, Modern & Open Concept. Oak Staircase, Laminate Throughout - No Carpet. Kitchen With 4 Appliances (New Dishwasher) And Island/Breakfast Bar. Huge Rooftop Terrace, comfort and convenience. Corner unit with Bright and airy open concept offers a modern and functional space for hosting everyday living! built cabinets providing plenty of storage and convenience. Premium Roof Terrace w/extra glass panels, perfect for both relaxation and entertaining, oversize window. One parking and one locker. (id:60365)
Bsmt - 112 Leland Street
Hamilton, Ontario
This Is For The Basement Only. Detached House 2-Bedroom Basement Unit. With Private Entrance. Private Laundry And Kitchen. One 3pcs Bathroom. Great Location In Hamilton, Just Steps To McMaster University, Surrounding Amenities: Alexander Park, Bus Routes, Place Of Worship, Schools, And More, Enjoy Your Convenient Life. 1 Driveway Parking Included. Suitable For Students. Tenant Bear 30% of Total Utilities (Water, Heat, Hydro & Internet/WiFi). Tenant Responsible For Backyard Snow Removal And Lawn Cutting. (id:60365)
8 James Stock Path
Toronto, Ontario
Welcome home to this very spacious 3-storey townhouse in the heart of Mimico! Recently repainted, professionally cleaned, and refreshed with thoughtful touch ups, this home is truly move-in ready. Featuring stainless steel appliances, hardwood flooring throughout, a soaring 15 ft foyer ceiling, and 9 ft ceilings on the main floor. Sun-filled interiors with large windows and California shutters complement the gas fireplace and floor-to-ceiling custom built-in bookcase. The versatile 2+1 layout allows the den/rec area - complete with a built-in Murphy bed - to comfortably function as a third bedroom, creating exceptional flexibility for guests, extended family, or a multi-purpose work/play space. The primary suite includes a skylight and his-and-hers closets. Additional highlights include a water softener system and a private, fully fenced backyard. Conveniently located just minutes to Highways 427, QEW, & Gardiner, Mimico GO Station, San Remo Bakery, the lake, Costco, Ikea, theatres, and supermarkets. Accepting offers anytime! (id:60365)
9219 Guelph Line
Milton, Ontario
Nothing to compare to this fantastic 41.3 Acres property. Is in a great location adjacent to Hwy 401 and Guelph Line alongside Campbellville Rd across Mohawk race track and casino. Ideal for future development. Buyer can build his own mansion or retreat. Located in the picturesque Niagara escarpment, this extraordinary property spans over 41.3 acres of mixed mature hardwood forest and open cultivable flat land. Close to Robert Edmondson Conservation area, Kilbride Creek, Kelso Lake and Conservation area. Just north of Campbellville Town. Easy access to Highway 401, 407, and QEW. Future development opportunity will make this property very valuable. (id:60365)
Main - 80 Cooke Avenue
Brantford, Ontario
This 4 bedroom, 3 baths, Detached offers lots of living space and comfort for a family.Almost 2500 sq ft of living space. Modern and Open concept layout. Situated in a quiet family friendly neighborhood. Close to all amenities including, schools, transit, park, supermarkets, restaurants, and shopping. Can be leased Furnished for $2700. (id:60365)
243 Prince George Crescent
Oakville, Ontario
This 2023 Built Fernbrook King Richard Model Offers An Impressive 4100sq. ft. Of Refined Finished Space, And Top Tier Amenities. Situated Within Walking Distance Of The Prestigious Appleby College, As Well As The Scenic Lake Ontario And Coronation Park, This Property Seamlessly Blends Modern Elegance With Functional Design, Making An Ideal Location For Family Living. The Open Concept Main Level Boasts 12-Foot Ceilings And a State-Of-The-Art Gourmet Kitchen Equipped With Top-Of-The-Line Sub-Zero And Wolf Appliances. The Kitchen Features 2 Full Size Refrigerators, Wine Fridge, Freezer, 2 Full Size Sinks, 2 Dishwashers, And A 6-Burner GasRange, All Thoughtfully Appointed. At Its Centre Is Stunning 9-Foot Island , With Calacatta Marble Counter, Its Own Sink And Dishwasher, Framed By Custom Cabinetry And Light Hardwood Floors, Creating An Elegant And Inviting Atmosphere. The Property Offers 4 Spacious Bedrooms,Each With Its Own Private Ensuite. Master Ensuite Has A Feeling Of Luxurious Spa, With Oversized Double Shower And Vanity, Heated Floors. Huge W/I Closet To Fit All Your Wonderful Attires. A Private Office Is Located On Main Level, Accented With Elegant French Doors. Your own Elevator Offers Effortless Access To All 3 Levels Of The Home. The Home Offers 2 Entrances:A Grand Main Entrance And A Secondary Providing Access To Backyard And Garage. Big Mudroom. Beautiful Custom 3Pc. Washroom With Entry From Outside For Pool Convenience. Basement Finished With Additional Bedroom, Rec Room And Wine Storage. Beautiful Salt Water pool 17X38. (id:60365)
22 - 189 Springhead Gardens
Richmond Hill, Ontario
Rarely Available & recently Renovated Bright 3 Bedroom Town home In Prestigious North Richvale area Of Richmond Hill. A rare investment opportunity. Very Spacious & Bright with Brand New Kitchen and New Quartz Counter top And Extra Cabinets, Renovated Washrooms, New laminated Floor, Finished Basement With Lots Of Upgrades. Brand new windows. Private Backyard , Step Away To Public Transit, Close To Hillcrest Mall, Schools And Yonge Street, with a designated parking spot in front of the unit and lots of visitor parking (id:60365)
A - 5437 Yonge Street
Toronto, Ontario
Profitable restaurant business with fully equipped kitchen located At The Centre Of North York, Yonge And Finch, Walking Distance To Subway, Surrounding With Residential Condos And Houses And Other Commercial Businesses, large outside Patio, and parking zones available front and back, extra storage space in the Shipping container at back. The business can continue operating, and the franchise brand usage rights are transferable. (id:60365)
108 Scollard Street
Toronto, Ontario
Fantastic commercial property in the heart of Yorkville on illustrious Scollard Street!! This is a rare opportunity to own a prime user/investment building that is zoned commercial + residential in one of Toronto's most prestigious neighborhoods. Known for its high-end retail, fine dining, galleries and vibrant culture, Yorkville continues to be a hub for affluent shoppers and business professionals. Situated in a pristine location on a high end traffic street, this exceptional property benefits from excellent visibility and foot traffic. Perfect for a wide range of commercial uses including retail, office or hospitality. Flexible floor plan currently set up as offices that features a main floor reception area with two offices and a bathroom, 2nd floor consists of three large offices and a bathroom and 3rd floor spacious loft. Unfinished lower level with ample storage and good ceiling height. Transform the entire space to suit your needs or simply renovate existing space. Total square footage is apprx 2,500 sq ft. Brand new furnace and air conditioning; Marvin; upgraded firewalls to code. Do not miss this glorious opportunity!! (id:60365)
2516 - 17 Bathurst Street
Toronto, Ontario
Embrace The Contemporary Charm Of The Lakeshore Condos, Boasting A South-Facing Orientation That Floods The Space With Natural Light And Offers A Captivating Lake View. Revel In The Luxury Of Miele Appliances In This Beautifully Designed 1+1 Suite, Featuring A Den With A Sliding Door And An Open-Concept Kitchen. Enjoy A Wealth Of Amenities, Including A Fitness Room, Pool, Theatre, 24-Hour Concierge, And More. Conveniently Located Near Grocery Stores, Restaurants, Rogers Centre, Ripley's Aquarium, And The CN Tower. Situated In The Heart Of CityPlace, Steps Away From Transit, Sobeys, The Library, An 8-Acre Park, And The Waterfront. Walk To Union Station, The Financial District/Path, And King Street Restaurants. Easy Access To The Gardiner Expressway And Lakeshore Boulevard. This Lease Opportunity Seamlessly Combines Modern Living With Urban Convenience. (id:60365)

