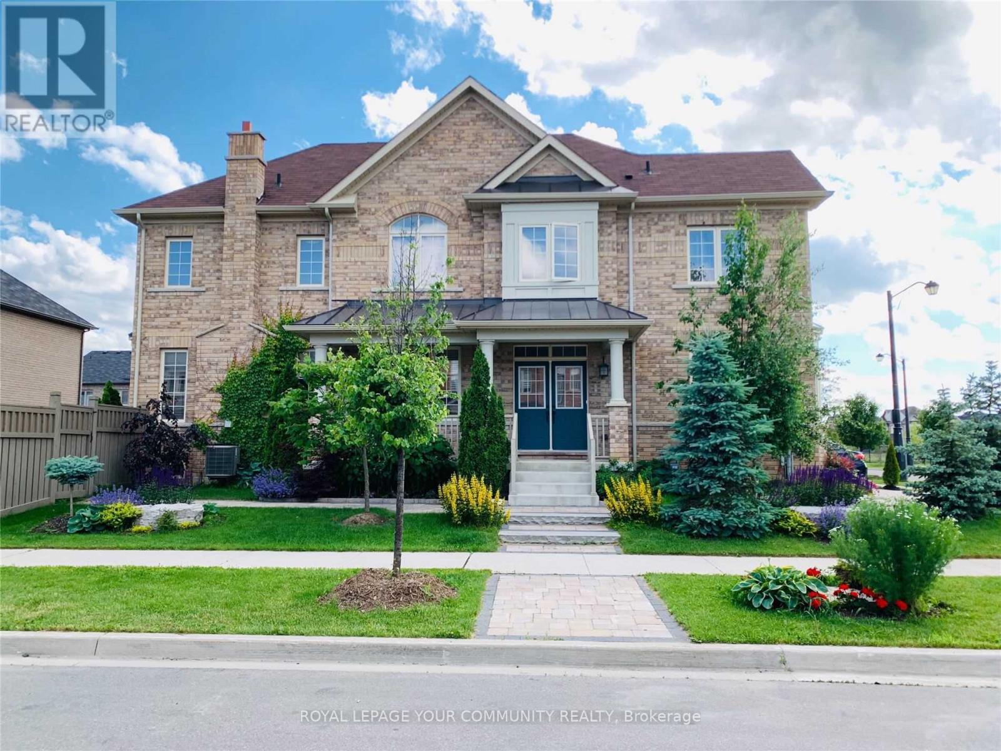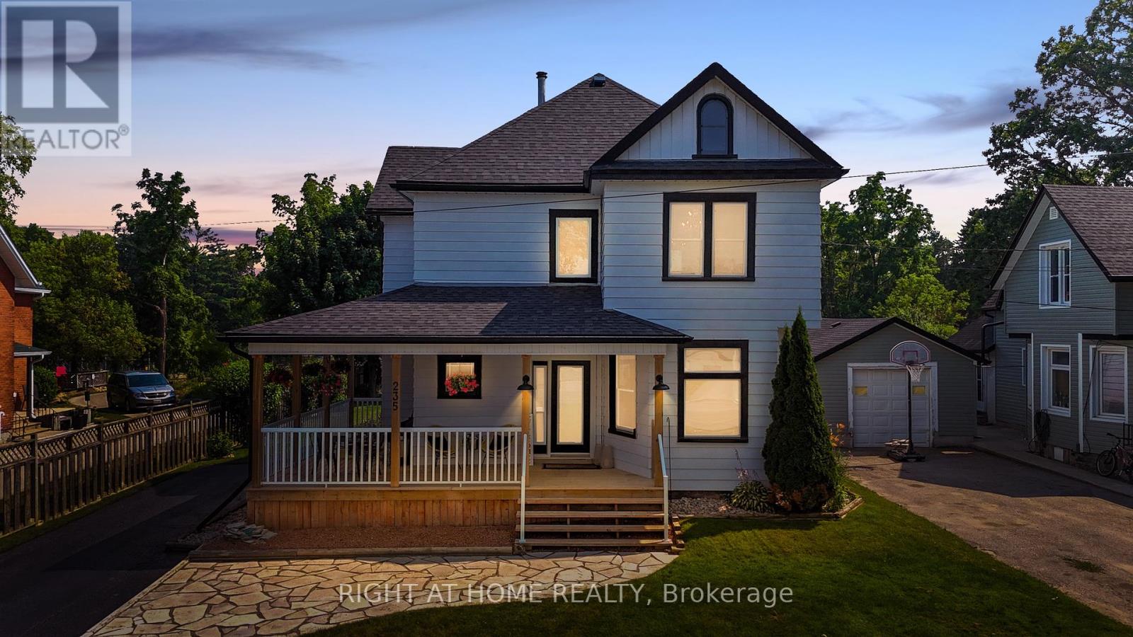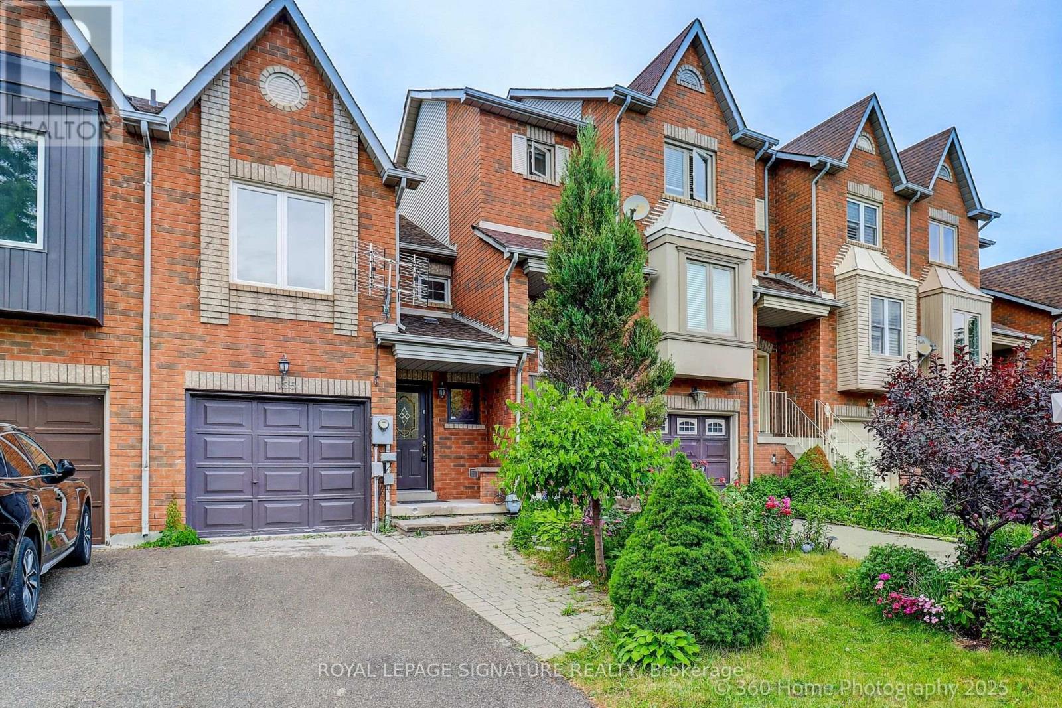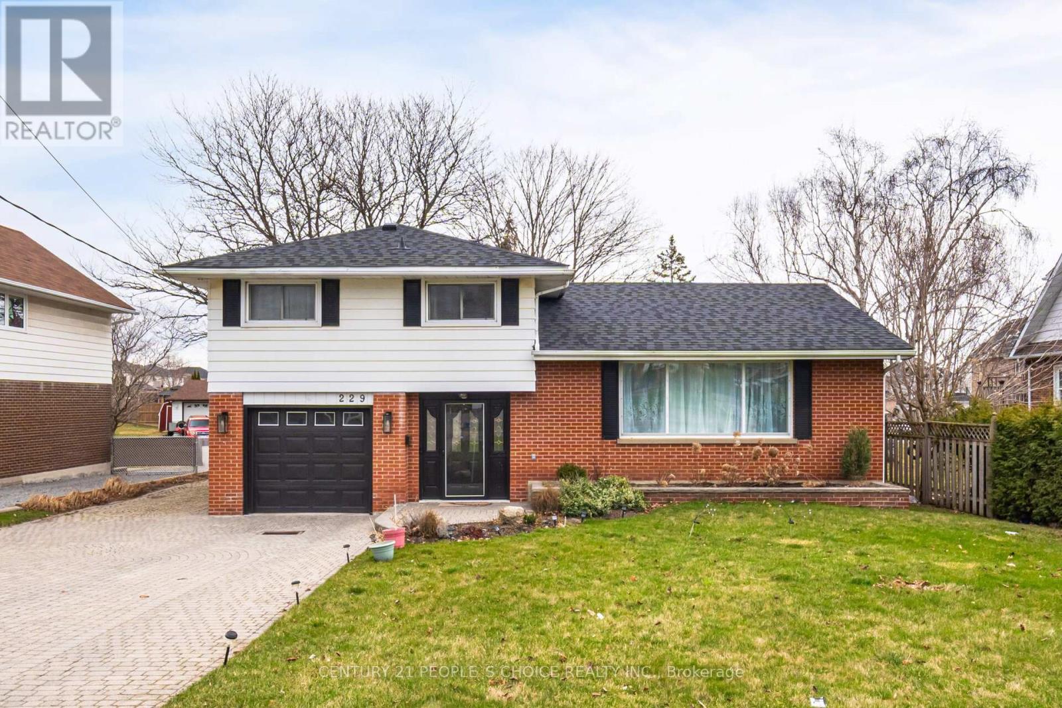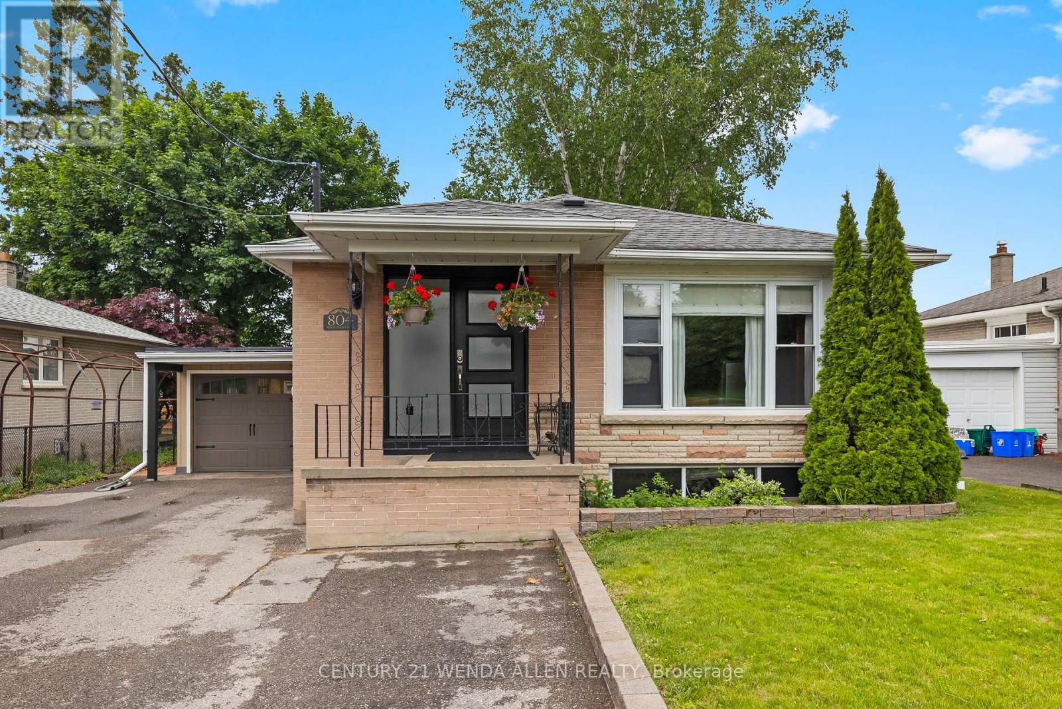59 Richler Avenue
Vaughan, Ontario
BEAUTIFUL FAMILY HOME, Over 2000 Sf. Detached Corner House On A Premium Lot In Kleinburg. Plenty Of Rooms For Everyone In Your Family. Hardwood Floor On Main And Upper Hallway. New & Upgraded Kitchen With Granite Counter Top And Pot Lights. S/S Appliances. Four Spacious Bedrooms With 4 Pc. Ensuite In Master Bedroom. Laundry Upper Level. Lots Of Windows And Sunlight. Interlocking Drive Way and front of the house! Beautiful professional landscape, and Curb Appeal! A must see family home!!! 1 minute from 427, the new Longos plaza, banks, LCBO, Cobs bakery, many more stores. (id:60365)
1216 - 50 Clegg Road
Markham, Ontario
Gorgeous like-new corner unit w/ 2 bedroom & 2 Bathrooms * 9' Ceiling height * Plenty of natural light w/unobstructed views * comfortable open concept living & extended dining room area * kitchen w/abundant cabinets, granite stone countertops, glass tile backsplash, stainless steel appliances, and a double sink with picture window overlooking peaceful green space * No carpets * freshly painted * 2 Spacious Bedrooms w/ Large Closets * Primary bedroom w/ ensuite bath * mirrored foyer closet doors * Facilities including 24hr Concierge, Gym, Swimming Pool, Sauna, Movie Theatre, Study room, Ping Pong, Billiards, Party Room, Roof top BBQ & Lounge, Visitors Parking * Location is minutes to Hwy 404 & Hwy 407, Walk to Public Transit including Viva & GO, Unionville High School, York University, First Markham Place, Restaurants, Costco, Groceries, LCBO, Banks, Badminton, and more * (id:60365)
235 Pefferlaw Road
Georgina, Ontario
Welcome To Your Dream Country Home Backing Onto The Peaceful Pefferlaw Ravine & Conservation Area! This Freshly Painted Rare 2 Storey Home On A Premium Lot Is Perfect For First Time Buyers Or Down Sizing! Located On The Historic Pefferlaw Road. Houses Like This One Do Not Come On The Market Often, Making It The Perfect Home For You & Your Family. This Home Has Been Owned By The Same Family For Generations, Since It Was Built. As You Enter The Home Through The Wrap Around New Wood Porch, You'll Notice The Stunning Foyer With High Ceilings, Wainscotting & Brand New Designer Chandelier. The Dining Area Is Perfect For Family Gatherings! The Chef's Kitchen Features Tons Of Cabinet Space & All Stainless Steel Appliances. The Living Room With A Napoleon Gas Fireplace Is Great To Relax In On Those Cool Fall/Winter Days. The Family Room With A Beautiful Bay Window & Bench Seating Is Lit Up By Huge Windows Overlooking Your Manicured Front Lawn. There Is A Sliding Door From The Kitchen To Your Multi-Levelled Open Concept Deck With Beautiful Ravine Views. There Is A Private 24'x16' Heated Pool With A Brand New Liner That Is Perfect For Entertaining Friends/Family This Summer. All Of The Flooring In The Entire Home Is Brand New Designer Grade. There Is A Oversized Backyard Perfect For Entertaining This Summer. There Is Also A Large Veggie Garden Ready For You To Plant All Your Own Organic Vegetables & Fruits So You Can Pick Them Fresh When You Are Cooking All Of Your Delicious Meals Or Making A Morning Smoothie. All Of The Electrical In This Home (Plugs, Switches & Light Fixtures) Are Brand New! There Are 3 Large Bedrooms On The Second Floor With A Renovated 5 Piece Bathroom & A Jacuzzi Tub To Relax In After Those Long Days At Work. There Is Also A Private Dressing Room Attached To The Bathroom Which Is Perfect For Getting Ready For A Night Out In Town. This Home Is Truly A Rare Find & A Must-See For Anyone Looking For A Well Cared For & Updated Turn-Key Home To Call Their Own! (id:60365)
(Third Level 1st Br) - 114 Alton Crescent
Vaughan, Ontario
1 Spacious bedroom (Third level 1St Br) Utilities Included & Shared bathroom, kitchen living room. Luxury, Brand New, Modern Townhouse in the Heart Of Thornhill! This Newly Built Modern Townhouse Is Located In The Prestigious And Peaceful Neighbourhood, Known For Its Safety, Beautiful Surroundings, And Family-friendly Environment. A Rooftop Terrace Perfect For Relaxing or Entertaining. The Open-concept Kitchen Is Thoughtfully Designed With A Central Island, High-end Appliances, The Br Is Move-in Ready For Your Convenience. An Ideal Choice For Those Seeking Comfort, Style, And Convenience In Most Desirable Communities. (1 Parking Available Extra Charge: $150/Month) (id:60365)
135 Kelso Crescent
Vaughan, Ontario
Stunning Freehold Townhome in Prime Maple Location !Major renovations just completed, including: Brand new CUSTOM BUILT modern kitchen with Quartz counters, Quartz backsplash, and new flooring throughout Freshly painted main floor; popcorn ceiling removed and replaced with smooth ceilings & new pot lights Upgraded primary ensuite with sleek new shower, (vanity, vanity top, faucet, brand-new shower panel and shower's finishings ( wall, floor, rain shower) Recently upgraded second bathroom; brand-new vanity, vanity top, and faucet in powder room, All new outlets and light switches Brand New Washer and dryer. Stylish epoxy flooring in laundry and porch areas Functional layout with 3 bedrooms & 4 bathrooms. One garage plus 2 parking spots on the private driveway. South-facing home which helps snow to melt quickly in winter! Move-in ready home in a family-friendly neighborhood. Just a 5-minute drive to Major Mackenzie Hospital and Canada's Wonderland, 10 minutes to Vaughan Mills Mall, and steps to Longo's and shops. Close to schools, transit, parks, and all amenities! A must-see opportunity you don't want to miss! (id:60365)
711 - 9 Clegg Road
Markham, Ontario
Welcome to the Modern and Luxurious Vendome Condo In the Highly Sought After Markham Unionville. Featuring rarely split-bedroom floorplan, Efficient 2 Bedroom, 2 Full Bath with 1 Parking & 1 Locker. 793 sqft of living space full of sunlight and a 96 sqft balcony with stunning unobstructed view. Luxurious Stainless Steel Appliances, Quartz Countertops, Under Cabinet lights, and lots more. Upgrades include Master Bedroom Cabinets and luxury laminate flooring. Enjoy world-class amenities, including a 24 hr Concerige services, Full-size fitness center overlooking the park, Multi-purpose indoors sports court (basketball, pickleball, badminton, volleyball and more), Library, Yoga Studio, Pet Spa, Theatre Room, Automated Parcel Lockers, Outdoor Park. Enjoy The ultimate convenience in the heart of Downtown Markham, Walking Distance to Ontario's Top Ranking Unionville High School, Close to York U New Campus, Seneca College Campus. AAA Location Close To All Infrastructures: Hwy 404/407, Go/YRT/Viva, Dt Markham, FMP, Markville Mall, banks, retail, dining. (id:60365)
301 - 3600 Highway 7
Vaughan, Ontario
Calling all first time home buyers. Welcome to 3600 Highway 7 Suite 301.This condo features:-Bright and spacious with soaring 10-foot ceilings-Low maintenance fees for worry-free living-Exceptional building amenities: guest suite, conference room, virtual golf, fully equippedgym, swimming pool, sauna, billiards room, stylish party room, outdoor terrace, and 24/7concierge-Dedicated elevator serving only 7 floors quick and easy access without the wait-Ample guest parking available for visitors convenience-Excellent location just off Hwy 400, minutes to Vaughan Mills, Vaughan Metropolitan CentreTTC Station, and Canadas Wonderland-Surrounded by every essential amenity grocery stores, Costco, LCBO, restaurants, cafés, movie theatres, and more (id:60365)
229 Liberty Street N
Clarington, Ontario
Beautiful Detached with extra deep lot. Over 2800 Sft Living area including Finished basement and Solarium.Opportunity for - sell off rear 25 ft to neighbor to create new lot. Totally renovated 3 bdrm side split with solarium addition that has full basement and walkout. Easy to convert for a in law suite. New kitchen with extra large center island. Updated bathrooms, walkout from solarium to new large deck, oversized interlocking driveway/ walkway - 6 car parking!! 3Km from Hwy 401, 5 Min to Port Darlington Park and Beach, Walk to School, @ min drive to Bowmanville Downtown, Walmart, Cineplex, Shopping and Restaurants and Hospital.Step to Transit and GO. Excellent Neighborhood. (id:60365)
10 - 3500 Brimley Road
Toronto, Ontario
Spacious and Well-Maintained 3 +1 Bedroom and 2 Bath, 3 Storey Condo Townhouse Nestled in the Quiet and Highly Desirable Neighbourhood of Milliken. Enjoy Low Maintenance Fees that cover the Roof, All Exterior Doors and Windows Maintenance and Replacement for your Peace of Mind. Newly Renovated Washroom(2024), Kitchen(2024),Roof(2024), Patio Door&Fence(2024), Freshly Installed Pot Lights and Modern Lighting Fixtures Create a Bright and Welcoming Ambiance. Laminate Flooring Throughout for Easy Maintenance and a Clean, Contemporary look.The Ground-Level Bedroom features a Private Full Bathroom and Walkout to the Backyard, offering Excellent Potential for Rental income or a Private Guest Suite. An Oversized Picture Window on the Main Floor Fills the Home with Abundant Natural Light. Each Bedroom comes with Its Own Closet, providing Ample Storage Space for the Whole Family.The Perfectly Sized Backyard offers a Private Retreat, Ideal for Casual Summer Evening Meals, BBQs, and Outdoor Entertaining. Newly Upgraded Washroom with Double-Sink will Conveniently Accommodate your Daily Routines. This Move-In Ready Home Has It All! Conveniently Located just Minutes from Pacific Mall, Splendid Market, Milliken Park, Schools, Restaurants, and more. Easy Access to Public Transit TTC within 3 minutes Walking Distance and Just a Short Drive to HWY 404, 407 & 401 for effortless commuting .Don't miss this opportunity - Schedule your Private Showing Today! (id:60365)
804 Beech Street W
Whitby, Ontario
Beautifully Updated Bungalow in Desirable West Whitby! Welcome to 804 Beech St W a stylish and well-maintained bungalow offering 3 spacious bedrooms and a fully finished 2-bedroom in-law suite with a separate entrance! The main floor features an open-concept layout with a modern custom kitchen and updated bath, perfect for family living and entertaining. The bright lower-level suite includes a cozy rec room with a gas fireplace, ideal for multi-generational living or rental potential. Conveniently located near schools, shopping, and the GO Train for easy commuting. A must-see home in a fantastic neighbourhood! (id:60365)
709 Keates Avenue
Oshawa, Ontario
Ideal family home! Spacious 4-bed, 2-kitchen layout, perfect for a large family. 2 bedrooms in the basement + office space. Convenient location near Highway 401, schools, and worship centers. 7 mins to Costco and shopping, 10 mins to Oshawa town center, 15 mins to Durham College/Ontario Tech University. 6 mins to downtown campus. (id:60365)
16 - 1480 Altona Road
Pickering, Ontario
Experience luxury living with 2538 Sqft in this stunning 3-storey townhome with 4 parking spaces in sought-after Pickering. With sleek design and premium finishes, this beautifully maintained home boasts laminate flooring throughout. The main floor features a spacious living/office area, powder room, and 2-car garage with mudroom, plus the added comfort of heated flooring. The second floor shines with an open-concept kitchen, dining, and living space, flooded with natural light. The upgraded kitchen features stainless steel appliances, granite countertops, and a large centre island, complete with a gas stove perfect for culinary enthusiasts. Enjoy summer gatherings on the walkout balcony with gas connection for BBQ. The third floor offers three spacious bedrooms, including a primary suite with a 4-piece ensuite and walk-in closet. The secondary bedroom boasts a balcony and semi-en-suite bathroom. Conveniently located near amenities and top-rated schools, this home is ready for you to make it yours. (id:60365)

