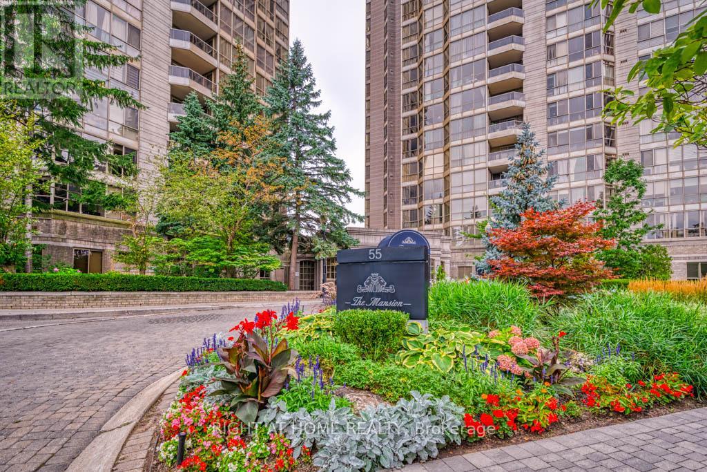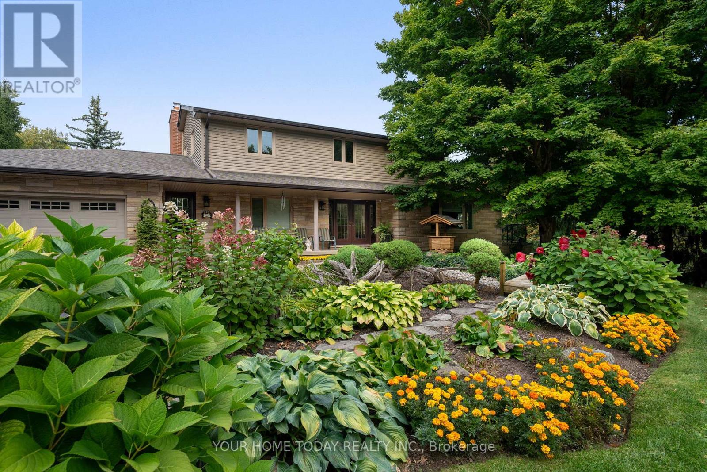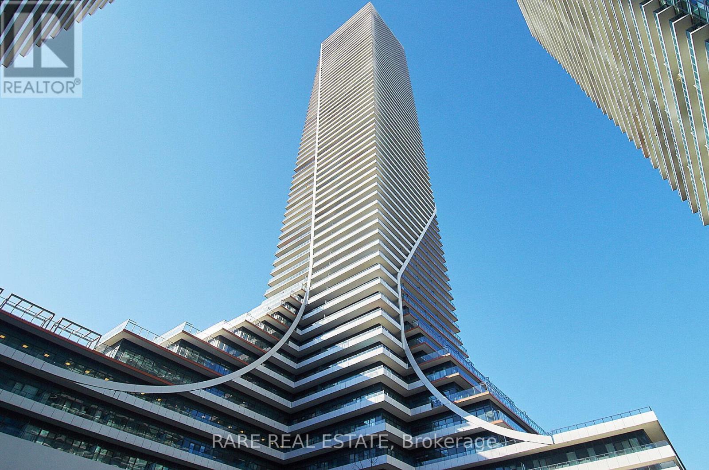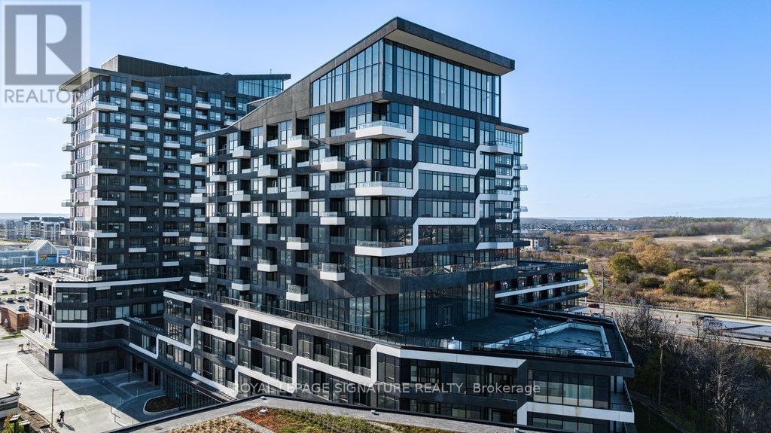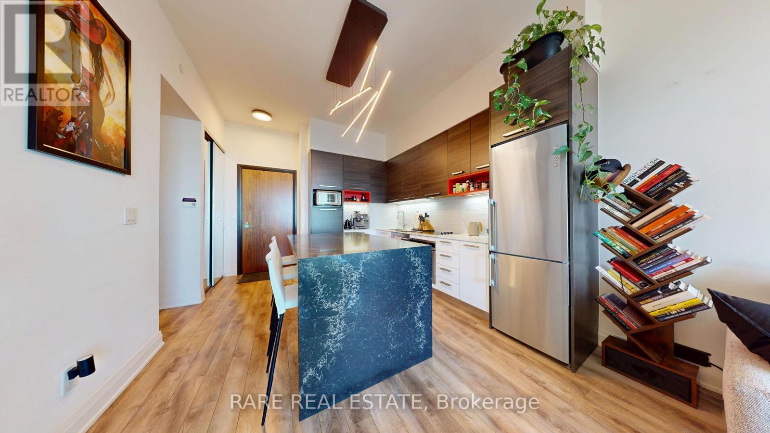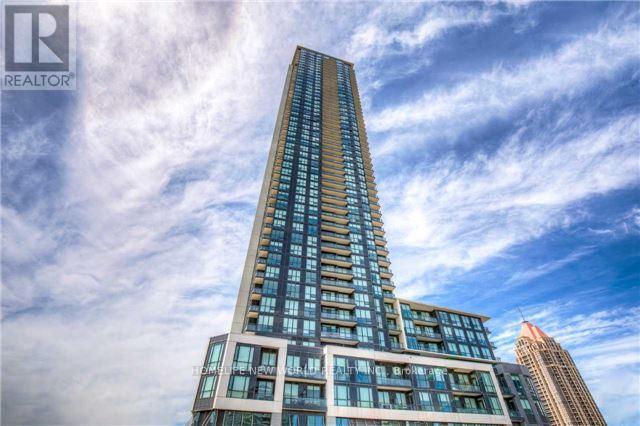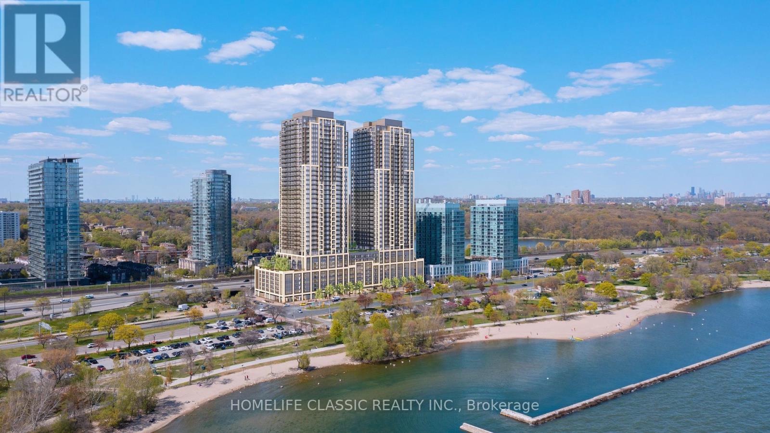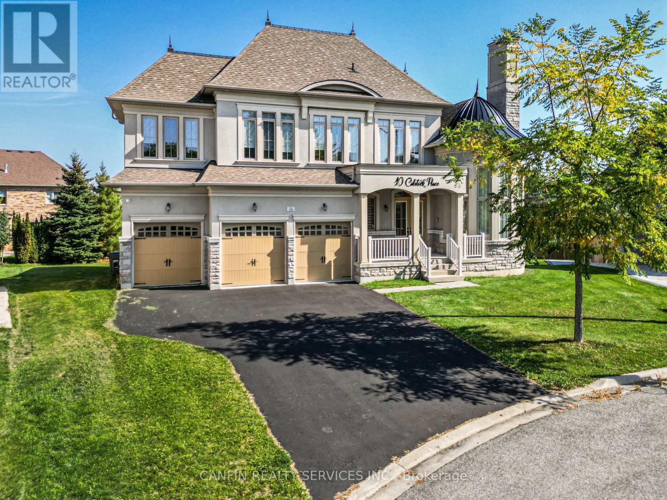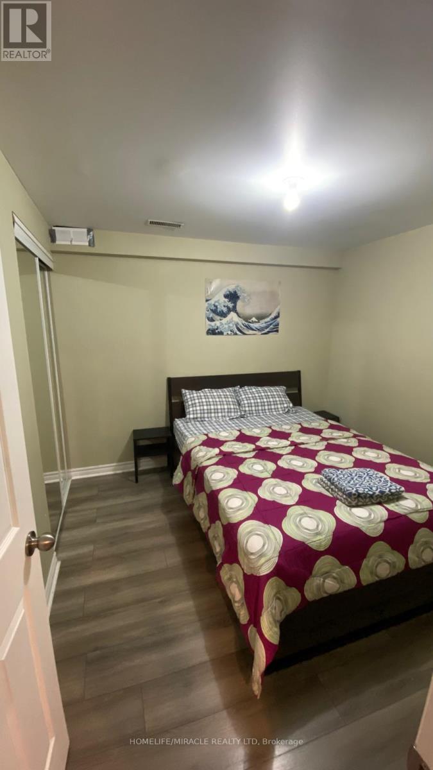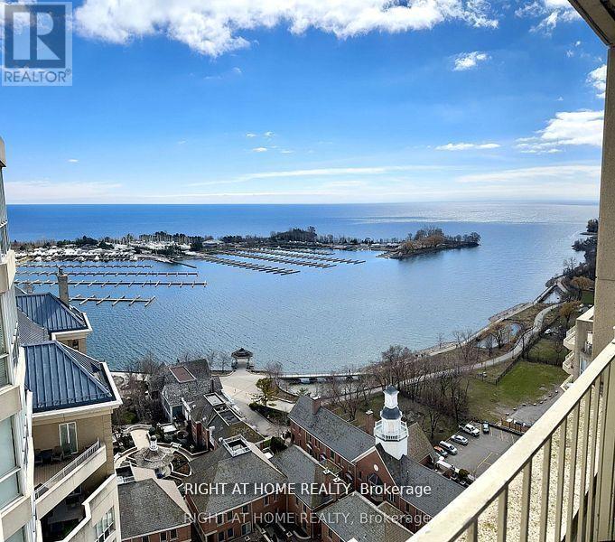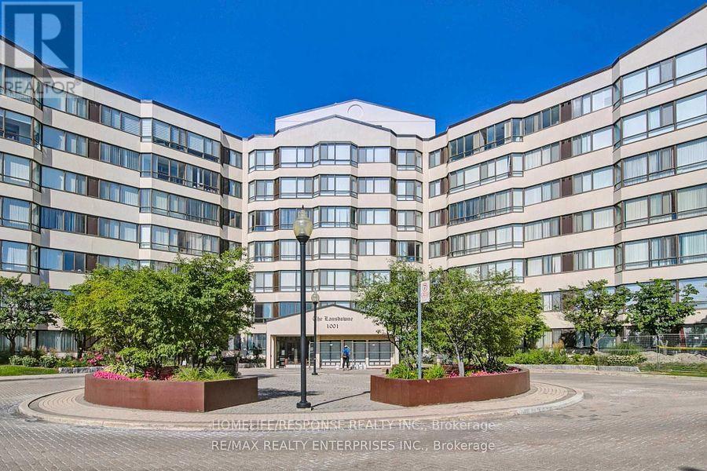313 - 55 Kingsbridge Garden Circle
Mississauga, Ontario
Bright and Spacious one bedroom and one washroom condo in a prestigious building "The Mansion". The building is located at a major intersection of Eglinton and Hurontario. Centrally located with easy access to Public Transit, major highways, shopping plazas, 24 hours Rabba, Banks, Medical clinics and much more. Elementary Catholic and Public schools are a short walk from the building. Steps to the upcoming LRT. All utilities (heat, air condition, water, electricity, cable TV and Internet) are all included in the rent. Amenities include Gym, Sauna, Indoor Pool, Tennis, Pickleball, ping pong room, guest suites, party room. (id:60365)
7 Dolomite Drive
Brampton, Ontario
Welcome to 7 Dolomite Dr 3100 Sq. Ft As Per Builder plans. lived Elegantly updated Fully Detached house with Lot Full Of Natural Light & Lots Of Windows. Main Floor Offers Sep Family Room, Combined Living & Dining Room!! Upgraded Kitchen With Granite Counter Tops, Central Island!! Second Floor Offers 4 Good Size Bedrooms + 3 Full Washrooms!! Master Bedroom With Ensuite Bath & Walk-in Closet!! Extended Driveway. No sidewalk, The main floor also features a convenient laundry room and an entrance from the garage and a decent-sized backyard, this house is a true gem. Don't miss OUT. (id:60365)
12609 Fifth Line
Halton Hills, Ontario
The complete country package with room for the in-laws and potential to work from home! Breathtaking is the only way to describe this fabulous home and property! Situated on approx. 34 acres (16 workable) with attached 3-car garage, separate 3,840 sq. ft. workshop (1,920 sq. ft. shop, 1,920 sq. ft. loft), heated wood working area, separate driveway, large heated shed, heated in ground saltwater pool, cabana and all the privacy you could ever hope for. All this plus approx. 4500 sq. ft. of beautifully finished living space! A large, covered porch welcomes you into this immaculate custom-built home where you will find quality finishes, tasteful decor and attention to detail from top to bottom. The well-appointed main level offers a spacious living room with fireplace open to the dining room creating the perfect gathering space for family and friends. A gourmet kitchen with stylish shaker cabinetry, quartz counter, breakfast bar, SS appliances and incredible walk-in pantry will surely delight the cook in the home. The adjoining family room enjoys a toasty fireplace and walkout to the patio overlooking the beautiful grounds and separately fenced pool. An office, powder room, enviable laundry room and garage access complete the level. The upper level offers 4 spacious bedrooms, the primary with a walk-in closet and updated 3-pc ensuite. The 3 remaining bedrooms share a luxurious 4-pc bathroom. The finished lower level adds to the living space with an open concept layout offering a gorgeous kitchen with shaker style cabinetry, quartz counter, SS appliances and breakfast bar. The adjoining rec room enjoys another fireplace and walkout to a covered patio. A 5th bedroom, 3-pc bathroom, huge cold cellar and loads of storage space complete the package. And talk about location surrounded by the Bruce Trail for your hiking pleasure and just steps to Limehouse Conservation Area and the quaint Limehouse Public School with easy access to Acton and Georgetown for all your needs. (id:60365)
5902 - 30 Shore Breeze Drive
Toronto, Ontario
Client RemarksWelcome To 5902 - 30 Shore Breeze Drive! 2 Bedroom Unit @ Eau Du Soleil! Enjoy Unobstructed Views Of The Toronto Skyline Along With Breathtaking **Lake Views!!** Gorgeous Kitchen, Quartz Countertops, S.S Appliances, Under Cabinet Lighting, Floor To Ceiling Windows, Hardwood Floors, Smooth Ceilings, Upgraded Bath W/ Glass Shower & Porcelain Tiles & Ensuite Laundry. Kingsway College School (J.K To Senior). Exclusive Access To Ph Sky Lounge!! This Unit Comes W/ Humidor, Wine Storage Locker, 1 Parking, 1 Locker, Exclusive Bike Rack Spot, Steps To The Lake, Restaurants, Beautiful Paths, Grocery, Public Transit, World Class Amenities & Much More! (id:60365)
449 - 2485 Taunton Road
Oakville, Ontario
Welcome To Oak & Co. Tower 3, Where Stylish Urban Living Meets Everyday Convenience. This Bright And Spacious 1 Bedroom Plus Den Suite Features Soaring Ceilings, Modern Finishes, And A Functional Layout Perfect For Both Relaxing And Entertaining. Step Out Onto Your Private Balcony And Take In The Beautiful Views. Included With The Unit Are One Parking Space And A Locker, Conveniently Located Just Steps From Your Door. Residents Enjoy Top Tier Amenities Including An Outdoor Pool, Fully Equipped Fitness Centre, Elegant Party Room, And Ample Visitor Parking. Ideally Located Close To Oakville Trafalgar Hospital, Public Transit, The GO Station, And Major Highways-This Is The Ideal Place To Call Home. Book Your Showing Today! (id:60365)
2102 - 36 Park Lawn Road
Toronto, Ontario
Welcome to 2102 at 36 Park Lawn Rd, Where Style Meets Sophistication. This stunning 1-bedroom + den, 1-bath suite offers refined urban living with rare 10-foot ceilings and breathtaking lake views. The open-concept kitchen features a luxurious custom waterfall island with built-in storage, complemented by new modern light fixtures that add warmth and elegance throughout. The spacious bedroom includes a custom closet storage system, while the versatile den offers the perfect space for a home office or guest area. Enjoy relaxing in the bright living room, a TV and media unit can be included for your convenience. Located in one of Etobicoke's most sought-after communities, this unit combines design, comfort, and functionality. Parking may be excluded for a $75 discount. (id:60365)
3103 - 4011 Brickstone Mews
Mississauga, Ontario
Bright & Spacious 1-Bedroom Condo in Prime Square One Location!Welcome to this modern condo in the heart of Mississauga, just steps from Square One. Featuring a sleek kitchen with stainless steel appliances and a convenient breakfast bar, a generously sized bedroom with a 4-piece bath, and ensuite laundry. Includes one parking space and one locker.Enjoy premium building amenities such as a 24-hour concierge, indoor pool, fitness center, and party room. Walk to Square One Shopping Centre, Sheridan College, Living Arts Centre, YMCA, Fine dinings, transit, and more.Perfect for first-time buyers, downsizers, investors, or anyone seeking vibrant urban living! (id:60365)
2902 - 1928 Lake Shore Boulevard W
Toronto, Ontario
Live a luxuries lifestyle at Mirabella Condominiums. This 2 Bedroom Plus Den has 2 Washrooms And Is Corner Unit (1032Sqft) Right Across Lake Ontario! This Home Boasts 2 Balconies With Stunning Lake & River Views. Elegantly Designed And Finished, This Home Is Perfect For Executives In Addition To Small Families Due To Its Excellent Location And 5 Star Amenities. Functional Layout With Tons Of Sunlight. Close to Gardiner Express and QEW and public transit. (id:60365)
10 Calstock Place
Brampton, Ontario
This beautifully maintained home offers comfort, convenience, and plenty of potential for families or investors alike. Nestled on a quiet, family-friendly street, in a cul-de-sac, this property boasts a spacious layout with bright, open living areas and large windows that invite natural light throughout. This home is situated on a premium lot with over 6400 sq/ft of living space. The kitchen provides ample storage and a functional design and large pantry, perfect for everyday living. The servery makes entertaining guests easy. Upstairs, you'll find well-sized bedrooms with generous closet space and washrooms. The primary ensuite features heated floors. The lower level offers additional living space that is open concept and can be tailored to your needs. The backyard has ample space and ideal for outdoor gatherings, gardening with the potential for a pool (subject to city permits/approvals). Located in a highly desirable neighborhood, you're just minutes from schools, shopping centres, public transit, major highways, and parks. This is a fantastic opportunity to own a property with great value in Brampton. (id:60365)
#basement - 9 Fairhill Avenue
Brampton, Ontario
Immaculate & Well Kept 1 BR and 1 WR Basement available for LEASE in a highly sought-after and family-friendly Mount Pleasant neighborhood, 4 mins Drive to Mount Pleasant Go Station. This spacious basement offers a Highly Functional Layout with separate Living & Dining Room that is perfect for families or professionals seeking comfort, convenience, and style. Separate Entrance through garage. Can be given furnished as well 100$ per month extra. (id:60365)
2214 - 2285 Lake Shore Boulevard W
Toronto, Ontario
Stunning Marina Views from Every Window and the Expansive Terrace! This approx. 1,375 sq. ft. gem boasts a thoughtfully designed kitchen with a cozy breakfast nook and a pass-through to the dining area, ideal for hosting and entertaining. The luxurious primary bedroom features a spacious walk-in closet and a spa-like ensuite, creating your perfect retreat. Nestled just steps away from the vibrant waterfront, picturesque walking and cycling trails, and convenient access to TTC, GO Transit, and the QEW. Rare opportunity to escape into nature while staying effortlessly connected to the city. (id:60365)
621 - 1001 Cedarglen Gate
Mississauga, Ontario
Super Spacious 2+1 Bedroom Suite. Completely Renovated Kitchen, Bathrooms, Floors. Kitchen with Quartz Counter top. Laminate Floors Throughout. 2 Full Reno Bathrooms. Master Bedroom with Huge Walk in Closet. Desirable Building - Quiet and Well Maintained Landscaping. Fabulous Facilities. Prime Location - Close to all: Schools, Parks, Community Centre, Mall, Shopping, Groceries, Medical Clinic, and Hwys. Steps to Bus Stop. A Must See!! (id:60365)

