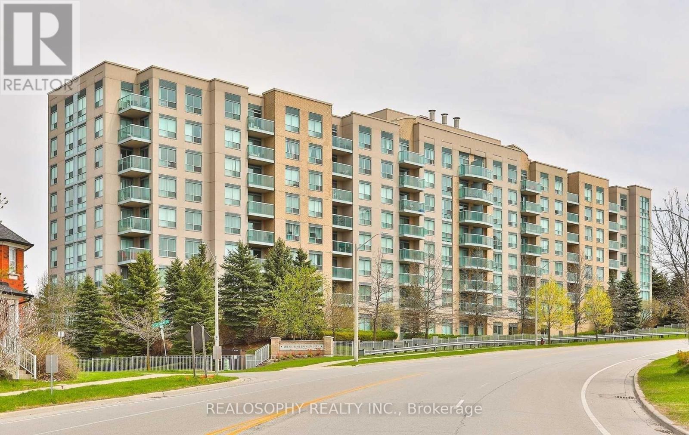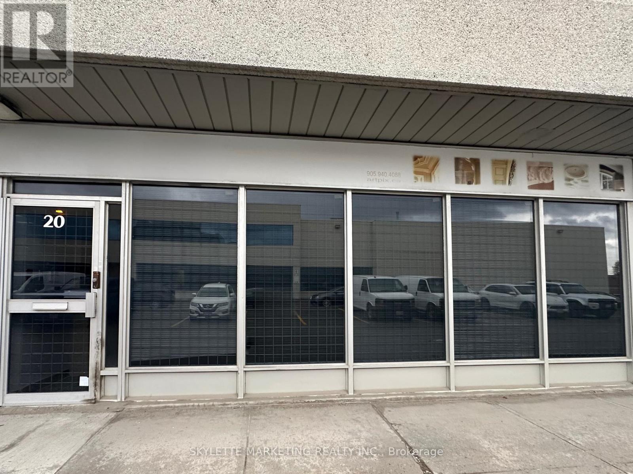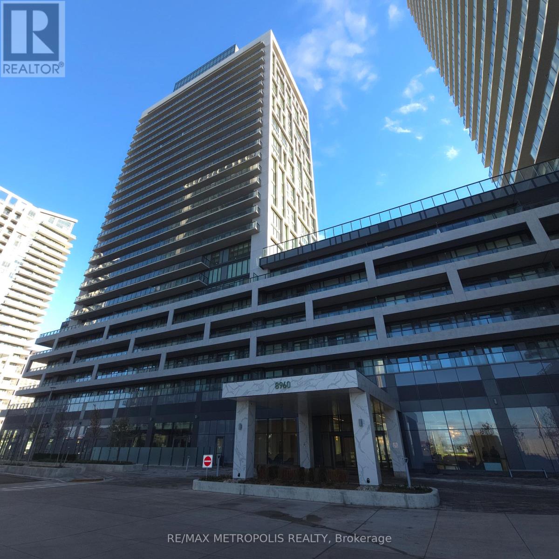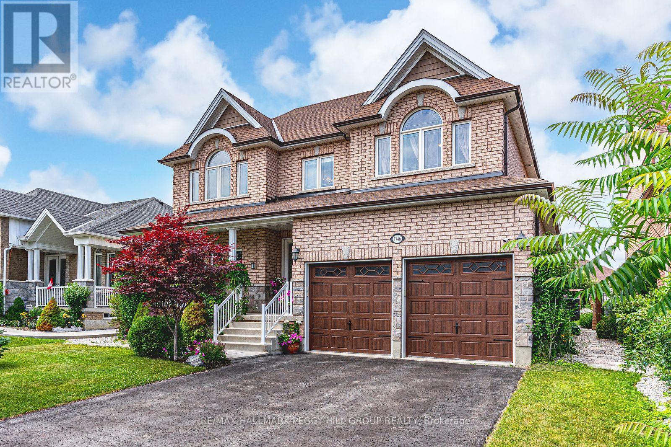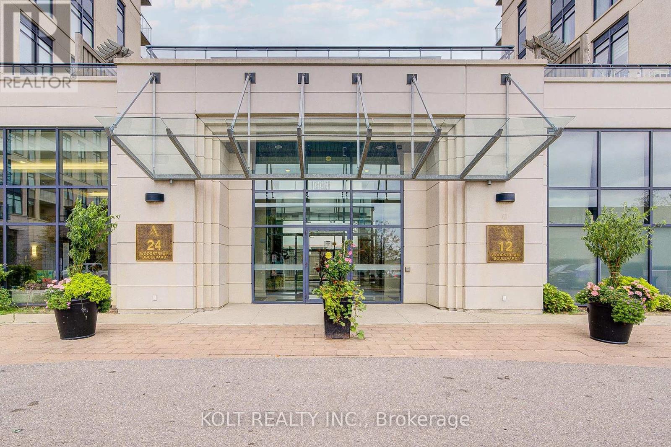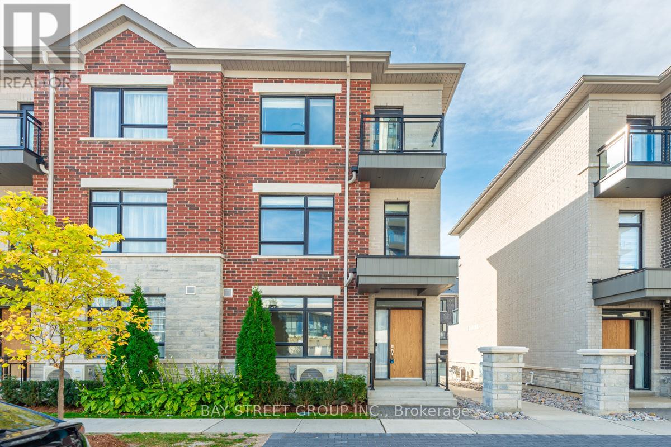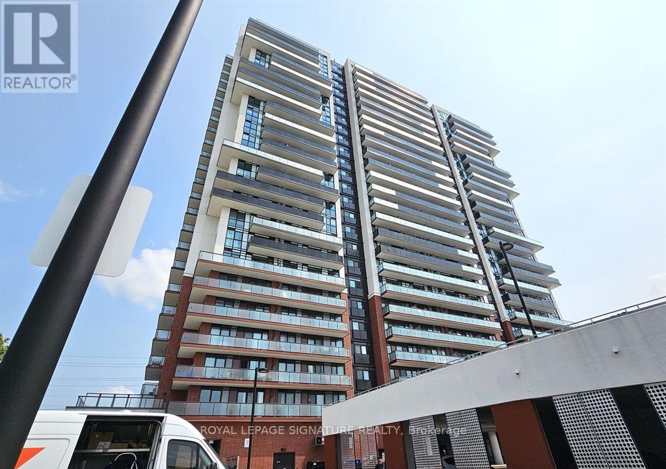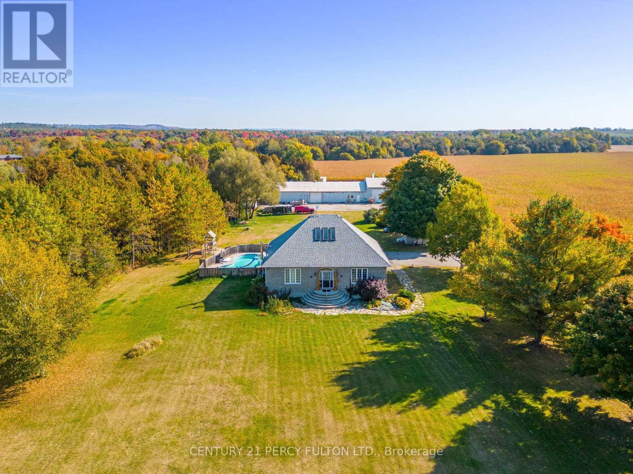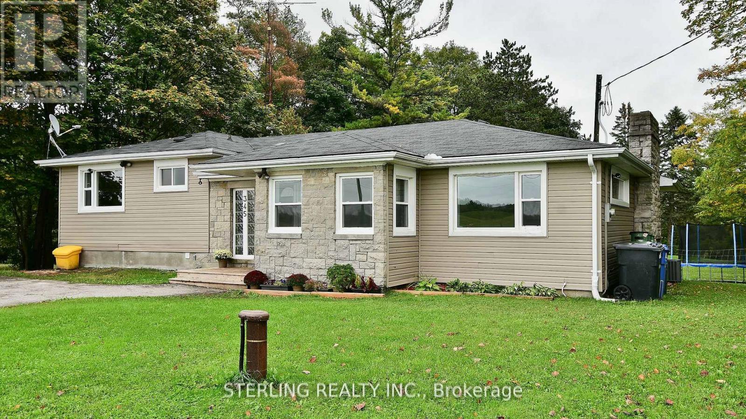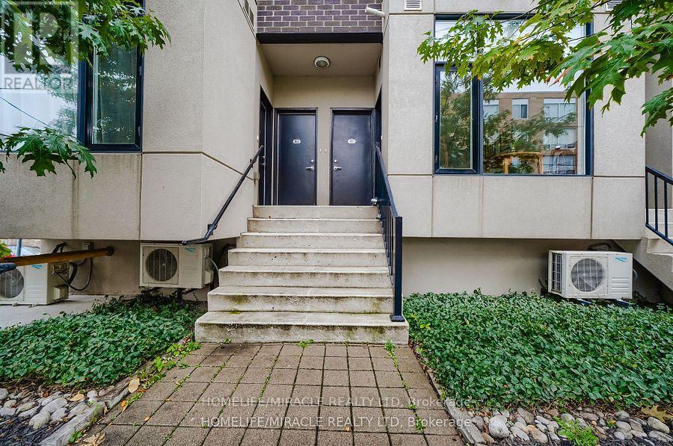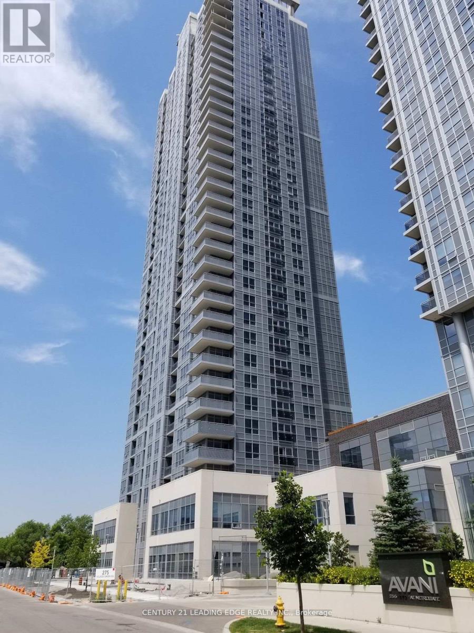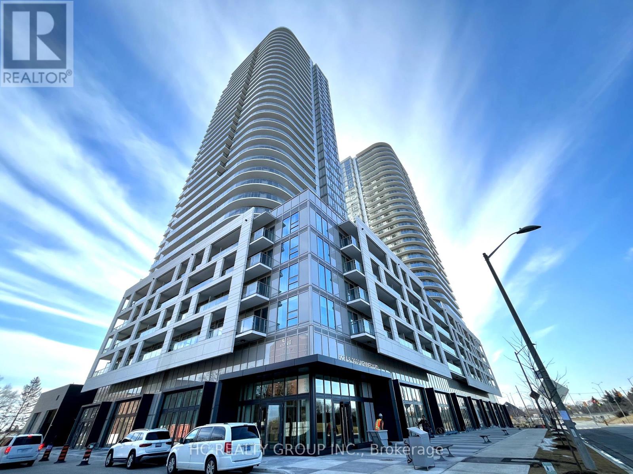520 - 3 Ellesmere Street
Richmond Hill, Ontario
Welcome to this beautifully updated suite in a boutique condo situated in a highly sought-after neighborhood. Freshly painted and featuring an updated bathroom, modern laminate flooring, stainless steel appliances, and granite countertops, this home offers a sleek open-concept layout filled with natural light perfect for both relaxing and entertaining. Includes 1 parking space plus an optional second parking spot for $150/month. Enjoy great building amenities: common BBQ area, party room, library, and pool room. Bell Fibre Internet available in the building. Prime location steps to Yonge Street, public transit, shops, restaurants, and Hillcrest Mall, with easy access to Hwy 407 and Hwy 7. The perfect blend of style, comfort, and convenience! (id:60365)
20 - 2800 14th Avenue
Markham, Ontario
Well Managed Building Located At Excellent Location In Markham, Just Off Fr. Woodbine, Minutes Access To Hwy 404 & 407; Finished with Office, Reception Area & Washroom, Drive-In loading, AC Runs At Front And Also In The Warehouse! (id:60365)
508 - 8960 Jane Street
Vaughan, Ontario
Welcome to Charisma Condos by Greenpark, where modern design meets refined comfort. This brand-new 1-bedroom + den suite offers 624 sq ft of thoughtfully designed living space, enhanced by soaring 10-ft ceilings and full-height windows that fill the home with natural light. Rich wood flooring flows throughout, while the open-concept layout seamlessly connects the principal rooms.The upgraded kitchen is a standout, featuring quartz countertops, a matching backsplash, a central island, and full-size stainless steel appliances-perfect for both daily living and stylish entertaining. The spacious den offers versatility, and the bedroom has a closet for added functionality.Step outside onto a private balcony to enjoy open-sky views, ideal for relaxing or al fresco dining. Residents enjoy access to premium amenities including a fitness centre, yoga studio, outdoor pool and terrace, games room, theatre, and stylish party room.Conveniently located near transit, shopping, dining, and major highways, with Vaughan Mills, Canada's Wonderland, and local services just steps away. Includes one parking space and a locker for added convenience. (id:60365)
1746 Angus Street
Innisfil, Ontario
OVER 5,000 SQ FT OF SPRAWLING ELEGANCE WITH RESORT-STYLE OUTDOOR LIVING JUST MINUTES FROM LAKE SIMCOE! Step into luxury living in the heart of Alcona with this exceptional brick two-storey home, offering over 5,000 sq ft of meticulously finished, carpet-free space designed for comfort, elegance, and everyday enjoyment. Nestled just minutes from Innisfil Beach Park, Lake Simcoe, Big Cedar Golf and Country Club, and all the essentials - shops, restaurants, schools, and entertainment - this home delivers both convenience and prestige. From the moment you arrive, the professionally landscaped gardens, stone accents, and expansive concrete patios set the tone for refined outdoor living, complete with a fully fenced backyard oasis with a side kitchenette that's perfect for summer BBQs and al fresco dining. Inside, the bright and open main floor is highlighted by soaring ceilings, a cozy natural gas fireplace, and a beautifully updated eat-in kitchen with quartz countertops, sleek cabinetry, and premium stainless steel appliances including a double oven and glass-top range. Host with ease in the elegant dining and living rooms, highlighted by a 20-foot ceiling that opens to the second floor for a grand, airy ambiance. From here, enjoy seamless access to a sun-drenched three-season sunroom, or unwind in the tranquillity of the home office. The upper level features a luxurious primary suite with an oversized walk-in closet and spa-inspired 5-piece ensuite, two bedrooms sharing a 5-piece bathroom, and a fourth bedroom with semi-ensuite access to a 3-piece bath. The fully finished basement adds even more room with a versatile rec space, an extra bedroom, a 3-piece bath, and insulated cold storage. Thoughtful touches, modern LED and pot lighting, and room for six vehicles between the oversized drive and double garage with a tandem bay complete this impressive offering - an unbeatable #HomeToStay that checks every box for luxurious, spacious, and functional family living. (id:60365)
Ph1013 - 24 Woodstream Boulevard
Vaughan, Ontario
Stunning and upgraded PENTHOUSE suite on 10th floor of Allegra Condos. This unit features 10ft ceilings, 2 bedrooms with walk-in closets, 2 full bathrooms, modern kitchen with granite countertops, stainless steel appliances, as well as living and dining areas with great and functional open-concept layout. This unit comes with 2 owned parking spots and 1 locker. This bright and spacious penthouse unit offers great exposure and views from your 10th floor balcony. Allegro Condos offers luxurious amenities with a fitness center, theatre room, party room, lounge with roof top terrace and much more! Live in this great building, in a fantastic community close to all amenities with close access to Highway 7, 27, 400, 407 and 427! (id:60365)
43 Gandhi Lane
Markham, Ontario
Spacious 4 Bedrooms With Double Car Garage Townhouse Located At High Demand Area Hwy7/Bayview, Approx 2700 Sq Ft , Sun Filled Cozy Home; 9 Ft High Smooth Ceiling On Main, Second And Third Floor, Excellent Layout. Pot Lights thruout On Ground & 2nd. Kitchen With Quartz Counter-Top And Stainless Steel Appliances, Finished Basement with ensuite and laundry room. Oak Staircase With Iron Pickets, Pot Lights, Hugh Terrace W/Gas Bbq Line. Close To Public Transit, Plaza, Restaurant, School, Park, Go Train And Hwy 404/407. (id:60365)
2007 - 2550 Simcoe Street N
Oshawa, Ontario
Welcome to this Beautiful and luxurious 2 Bedroom and 2 Bath Corner piece Condo With Unobstructed View In Most sort after neighborhood of North Oshawa's Windfields Community. This unique place of abode offers Open concept living area, 2 spacious bedroom, and Lots Of Natural Light. This Unit with Balcony Features En-Suite Laundry, 9'Ceilings, Wide Plank Laminate Flooring Throughout, Stainless Steel Appliances, Huge Terrace With Spectacular Views From The Living Room And Masters Bedroom. The university and College is Down the street and it offers steps to all amenities, To Grocery, Costco, Restaurants, Banks, Shops, Public Transit. Minutes To Hwy 407 And 412. (id:60365)
5659 Gilmore Road
Clarington, Ontario
Welcome to 5659 Gilmore Road! This 65 Acre Property Of Gently Rolling Land Includes 2 Fully Detached Homes And A Huge 60x40 Ft Heated Workshop With Attached 100x40 Ft Steel Barn. Spring Fed Pond & 50 Acres Of Rented Farmable Land. Primary Residence had 3+2 Generous Sized Bedrooms, High Ceilings, Large Windows, Wood Floors, Huge Cold Cellar, A Large Laundry/Mud Room. Heated Inground Pool. Secondary Residence Is a Very Charming 2+1 Bedroom, 2 Bathroom With Cozy Front Porch. (id:60365)
345 Myrtle Road E
Whitby, Ontario
OPPORTUNITY KNOCKS! This Home Boasts A Generous Use Of Space & Personal Retreats. Showcases a Living Room Fireplace and a Secluded And Unique Setting Situated on a Premium 100 x 431.7 foot Lot! Abundant Natural Light And Exceptional Outdoor Views! Property Line Extends Well Beyond Fence! The Home Features a Walk-Out Basement with Potential (was previously used for a home Business), or An Ideal Family Retreat / In-law. Upgraded Mechanicals, Propane Forced Air Furnace, Central Air, 200 Amp Breaker Electrical Service and LARGE Driveway Round out this Home. Minutes from Brooklin and North Of Oshawa & Whitby and to the 407. LOADS of POTENTIAL. Seller Makes No Representations Or Warranties Regarding The Property, Selling in "As Is - Where Is Condition" (id:60365)
2 - 1331 Gerrard Street E
Toronto, Ontario
Modern One Bedroom Condominium In Boutique East Village Leslieville. Walk To Leslieville Shops, Library, Recreational Center, Restaurants And Streetcar to downtown. (id:60365)
1621 - 275 Village Green Square S
Toronto, Ontario
Beautiful one-bedroom condo Avani 2 at Merogate located in vibrant Scarborough. Amenities include, spacious, gym,party room, dining room, meeting rooms, theatre, game room, outdoor barbeque area. Walking distance to many shopping store and businesses. Minutes away from highway 401. This condo offers convenience, luxury, and a vibrant community lifestyle. Include spacious locker for storage and underground parking spot. This condo offers laminate floor throughout, quartz counter top. backsplash, ensuite stackable laundry, 24 hrs concierge services, and many more features. (id:60365)
3515 - 2031 Kennedy Road
Toronto, Ontario
The Must See Stunning 2 Bedroom Corner Bright Unit At K Square Condos By The Kingdom Development! Floor-To-Ceiling Windows Featuring Unobstructed South West Views With Plenty Of Sunshine. Beautiful Finish W/ Stainless Steel Appliances, And Quartz Countertops. 773Sq.Ft Very Practical Layout W/ Spacious Bedrooms. Amenities Including A Lavish Lobby, A Vast Residential Library, A Music Room, And A Vibrant Kids' Play Area. Prime Location Close To Hwy 401, Public Transport Hubs, Schools, And Shopping Centers. Including 1 Parking + 1 Locker. (id:60365)

