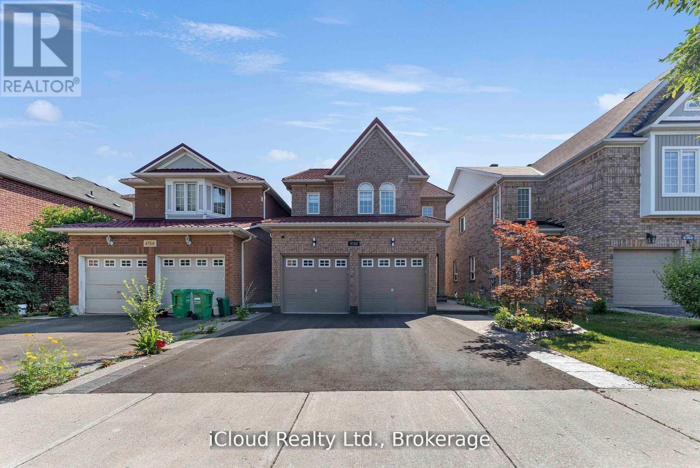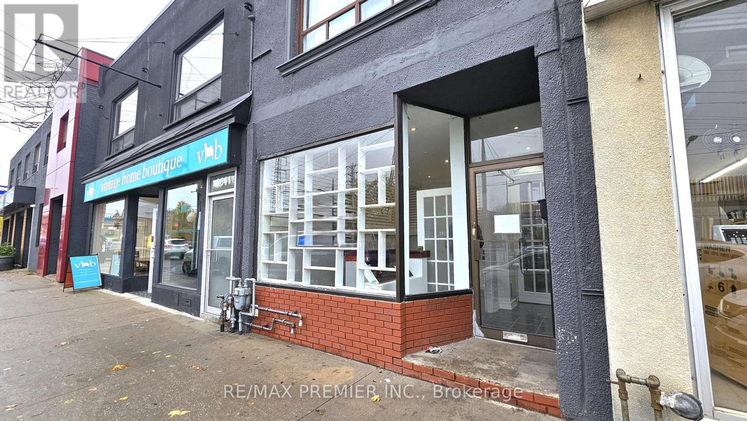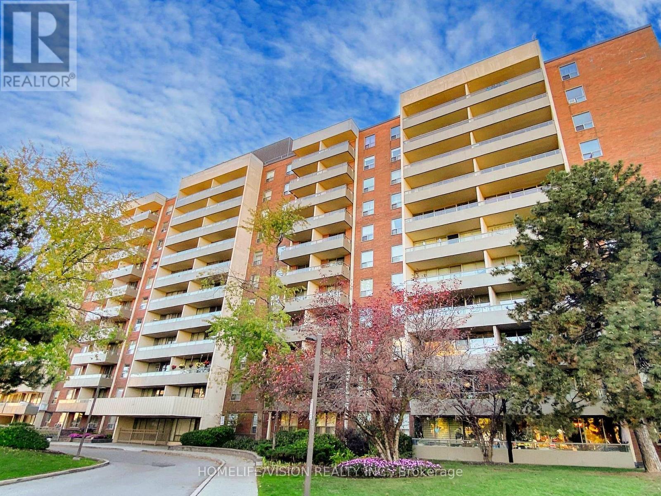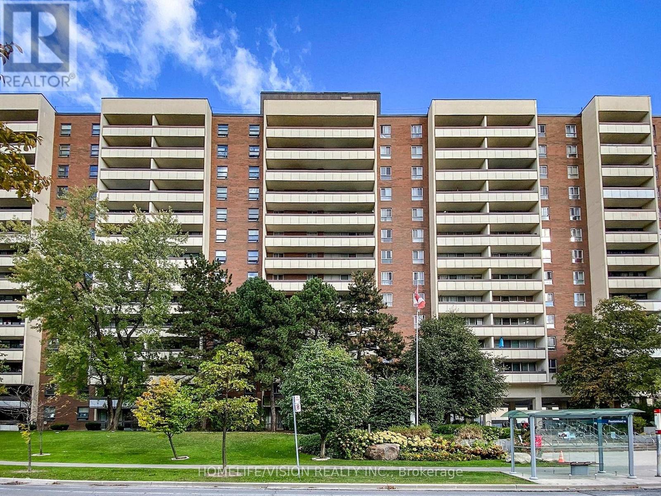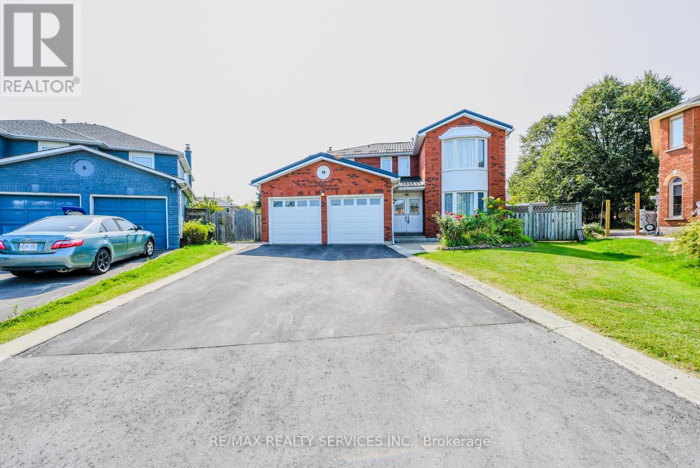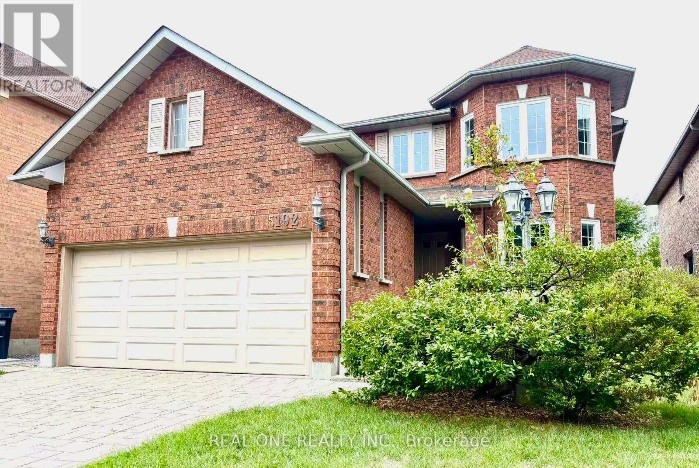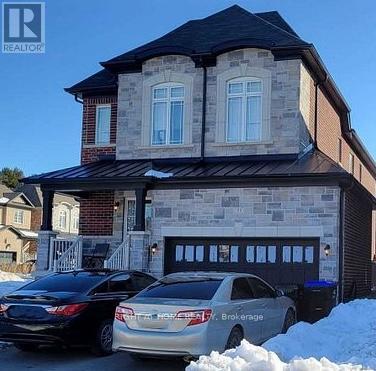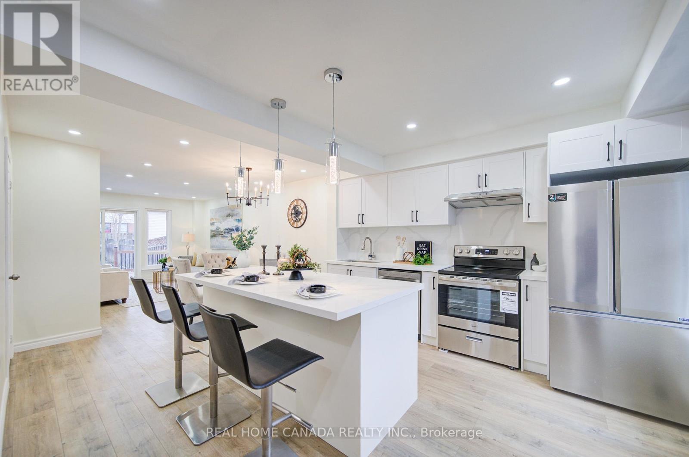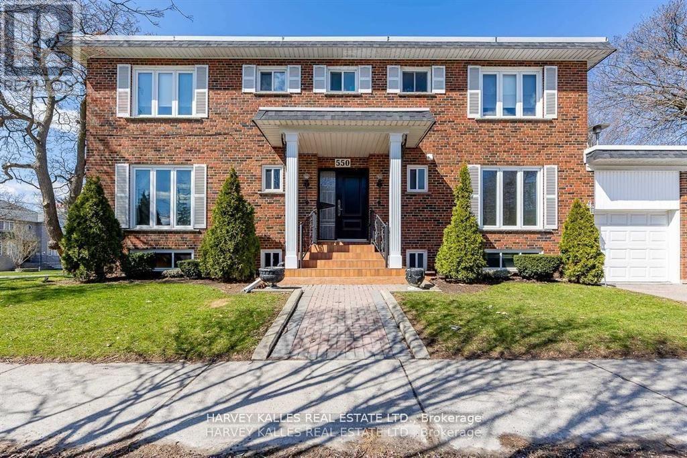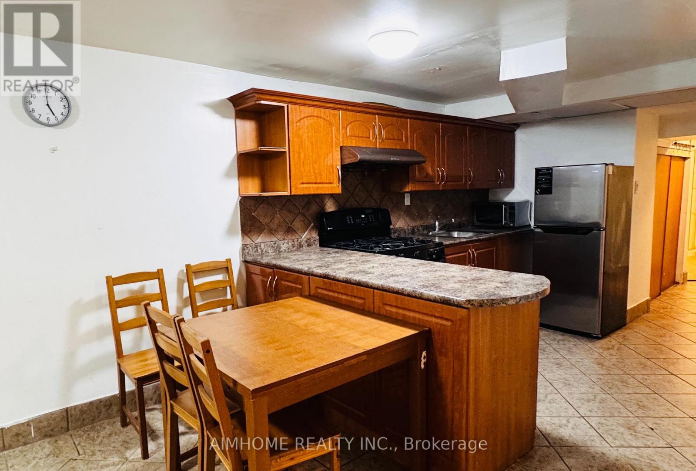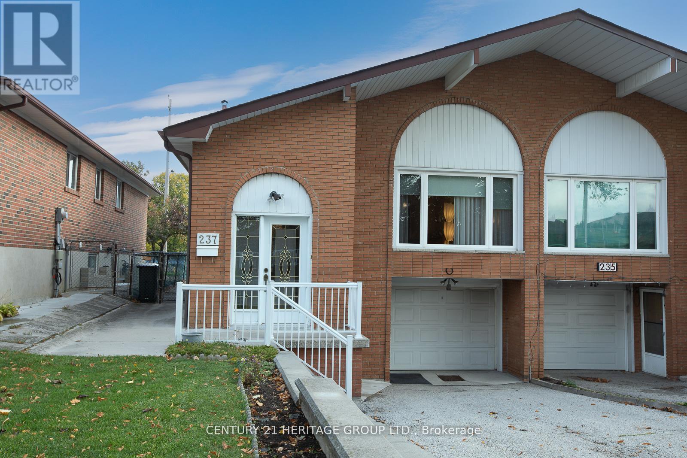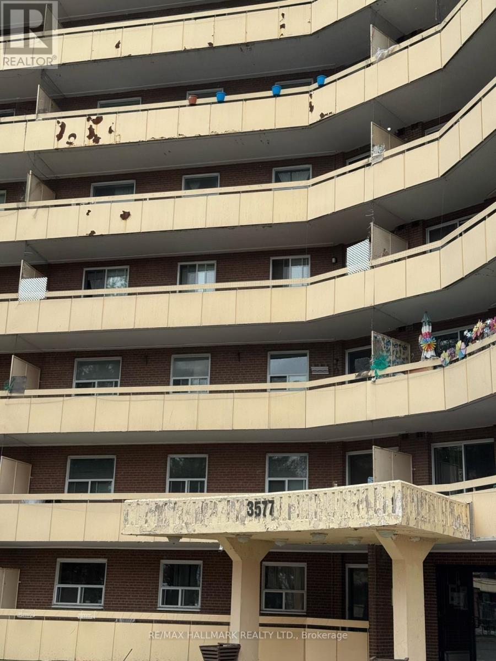4758 Allegheny Road
Mississauga, Ontario
Beautiful Detached Home 4+2 Bed, 4 Bath. Finished Basement Apt. with separate entrance from backyard - (Immediate Income $$ potential). 2007 built. Near Square One area in Mississauga, with all amenities around. Schools, park, shopping, bus routes, banks, Highway access, LRT, etc. still in a quiet child safe pocket. No hustle and bustle of the City. Metal roof with life time warranty. Beautiful hardwood flooring in entire Main Floor and Top floor. Laminate in the Basement. No carpet at all. Very hygienic. Upgraded open concept Kitchen with Centre Island, fully renovated in 2023. All newer stainless steel appliances. Gas st. stl. Stove & hood, St. stl. Built in oven and Microwave combo. St. steel fridge, St. Steel built in Dishwasher in the main flr kitchen. St. st. fridge & stove in basement apt. Brand new Central Air Conditioner. (May 2025). Owned water heater (2021). Samsung Front Load laundry pair in the basement. Aggregate & concrete on both sides, New asphalt driveway (May 2025), 2 car garage with AGDO and 2 remotes. Separate Entrance to Basement Apt. from back yard is covered with Glass & Aluminum enclosure. (No rain or snow falls on the steps, always clean and dry.) Skylight at the stairs to the top floor. Zebra curtains in all windows and doors (2023). 53 Pot lights in the house. (Main, top & basement). All new toilets, Backyard patio covered with Polycarbonate sheet on strong Aluminum support. . Humidifier. Gas fireplace in family room. Garage entry into the house. New caulking. All possible upgrades done. Move in condition. Basement apartment ready with sep. entrance. (id:60365)
101 - 1643 St Clair Avenue W
Toronto, Ontario
Discover an exceptional opportunity to establish your business in the heart of vibrant St. Clair West. This versatile commercial space offers excellent street visibility, abundant natural light, and steady foot and streetcar traffic, with the 512 Streetcar stop right at your doorstep. Includes a spacious, fully finished basement studio, ideal for an owner-operator or convenient live/work setup, adding flexibility rarely found in comparable commercial units. The main level features large front-facing windows, perfect for showcasing products or signage. A washroom on the main floor provides convenience for clients and staff alike. The lower level offers a full bedroom, kitchen, living/dining area, and washroom, making it ideal for extended business use or live-in ownership. With approximately 700 square feet total, this unit is ideal for a variety of uses such as a barbershop, retail boutique, jewelry store, professional office, or showroom. Nestled in a thriving, high-growth corridor surrounded by shops, cafés, and community amenities, this space is perfectly positioned for entrepreneurs looking to make their mark in one of Toronto's most energetic neighbourhoods. (id:60365)
713 - 9 Four Winds Drive
Toronto, Ontario
Beautifully Renovated, Spacious, West-Facing 2-Bedroom Suite, with Full-Width Balcony, in Pet-Friendly Building Located South of York University Main Campus; Electrical Panel has Circuit Breakers; Generous Closet Space; Short Walk to Line 1's Finch West Subway Station; Other Transit Options include Finch West LRT (to Humber College); Maintenance Fee also includes Membership in nearby University City Recreation Centre, with Exercise Rooms, and More; Area Shopping includes Walmart Supercentre and No Frills on Keele, south of Finch; Child Care Centre located at UCRC; Nearby Fountainhead Park, on Sentinel Rd, with Tennis Club (id:60365)
1101 - 455 Sentinel Road
Toronto, Ontario
Beautiful, Spacious, Very Well Kept, East-Facing 2-Bedroom Suite in Pet-Friendly Building, South of York University Main Campus; Functional Layout; Upgraded Washroom; Some Parquet Flooring has Cork Underlay; Refrigerator Purchased this Year, with Extended Warranty; View of Downtown and CN Tower from Balcony; Maintenance Fee also includes Internet, and Membership in Recreation Centre (next door to Building), with Exercise Rooms, etc.; Also Next Door: Child Care Centre, and Fountainhead Park, with Playground and Tennis Club, and Proposed Rink and Skate Trail; Transit Options include Line 1 Subway Station at Keele & Finch, Route 106 Bus Stop at the Building, and Finch West LRT (to Humber College), with Sentinel Rd Station; Area Shopping includes Walmart Supercentre and No Frills, on Keele St, south of Finch; Windows Scheduled to be Replaced Starting in Spring of 2026 (id:60365)
10 St Mark Place
Brampton, Ontario
Rare To find Luxurious And Spacious Home Ideally Situated On A Cul- De- Sac Premium Pie Shape Lot,4+1 Bedroom 4 bathroom With Double Door Entry Double Car Garage With Long Driveway. . ( metal roof 2023 ). A Side Door Entrance .The Main floor features A Bright Living & Dining Area, A Separate family Room, And A Sunlit Eat-In kitchen with Walkout To a Large Backyard .Enjoy Your Private Backyard Oasis With a Patio, Lush Greenery, And Potential For Outdoor Entertaining. Modern kitchen With Stainless Steel Appliances, Tall Upper Cabinets For Extra Storage, Upstairs Offers 4 Large Sized Bedrooms, including a Primary retreat with a spa-like 6-piece ensuite with his and her walk-in closet. The other bedroom are bright and generous, Each with ample Closet Space , The Finished Basement Includes A Full 4-Piece Bathroom And Offers Flexible Space For A Family Room, Home Office, Gym, Or Guest Suite. Friendly Neighborhood Steps To David Suzuki School, Lady Of Peace School, Triveni Temple Park & Public Transit this property combines comfort, style, and practicality. Don't miss the opportunity to make this lovely house your new home!**No side walk** (id:60365)
5192 Castlefield Drive
Mississauga, Ontario
Beautifully Renovated house in the heart of Mississauga, East Credit. Elegant house with 4 Bed & 4 Bath with 1 BedRm in Basement brick home boasting around 4000 sq ft of living space (2614 above grade). Entering through a covered front porch, New Flooring On The Main & The Second Floor & Basement, Fresh Painting, Open-Concept Living Space are Filled With Sunlight. Brand New Kitchen Cabinets, S/S Appliances, Granite Counters & Backsplash, Large living & formal dining room, eat-in Kitchen with breakfast area overlooking a private back yard. Access To Garage From Laundry room. There are 3 amply sized rooms & a 3pc bath on the upper lvl - Primary bedroom w/ walk-in closet & 4pc ensuite. The lower level is massive ( rec room, entertainment space, extra bedroom, 3pc bath). Close to all the amenities, school, Minutes to 401/407/403 highways, Streetsville GO, Erin Mills Town Centre, Credit Valley Hospital, Heartland, Costco. Moving in Condition, it offers incredible value for a growing family, Don't miss out! (id:60365)
73 Broughton Terrace
Bradford West Gwillimbury, Ontario
**LARGE MUST SEE** 2 Bedroom Basement Apartment With Separate Entrance. **All Utilities & One Outdoor Parking Space INCLUDED** Great Location, Absolutely MUST SEE! Perfect for Single/Professional Person. (id:60365)
1088 Venus Crescent
Oshawa, Ontario
Welcome to stunning 3-bedroom semi-detached home in a prime Oshawa location offers two separate units with separate entrance, Just renovated from bottom to top, The thoughtfully designed layout, perfect for indoor-outdoor living, The large liv. room, Dinning room that seamlessly connects to a open gourmet kitchen adorned with premium quartz countertops and Backsplash, SS App. The primary bedroom suite offers a luxurious 3-pcs ensuite bath and walk-in closet, truly embodying master retreat living. Below, discover a phenomenal suite that rivals most homes in size and style, boasting an expansive living area, dining room and open kitchen with quartz countertops and Backsplash, one large bedroom with a stylish full bath, excellent opportunity for income-generating rental. and a huge backyard with large deck for outdoor relaxation. Located in the highly sought-after Lakeview neighbourhood, Just minutes from Oshawa Centre, public transit, Go Transit, schools, parks, and a short drive to the 401 (id:60365)
Bsmt - 550 Glencairn Avenue
Toronto, Ontario
Welcome to 550 Glencairn Avenue, a beautifully renovated and never-lived-in basement unit offering over 650 square feet of bright and functional living space. Featuring a private entrance with direct access to a spacious backyard, this unit combines modern comfort with outdoor enjoyment in one of Toronto's most sought-after communities. The home is perfectly located just minutes from Glencairn Subway Station and within close reach of the future Forest Hill LRT Station, making commuting effortless. Surrounded by excellent schools, parks, shops, and dining, with Yorkdale Mall, Allen Road, and Highway 401 only a short drive away, this property offers convenience at every turn. Rarely does an opportunity arise to lease such a newly renovated space in this neighborhood-don't miss your chance to call it home. (id:60365)
Basement - 96 Billington Crescent
Toronto, Ontario
Big Spacious 3 BEDROOM + Large living Room, Big Natural Light Throughout, Close To 401 & 404. Includes: 3 Bedroom, big Kitchen, Separate Side Entrance Park, Taril, School, Mall, Grocery Stores, Recreation Centre, Library, Medical Center. (id:60365)
237 Apache Trail
Toronto, Ontario
Investor's Dream in a Prime North York Location! Welcome to 237 Apache Trail, a well-maintained 5-level backsplit offering incredible space, flexibility, and income potential. This 4+1 bedroom, 2-kitchen home is ideal for multi-family living, or generating strong investment returns, as it is just minutes from Seneca College! The spacious layout offers generously sized rooms throughout, making it ideal for large families seeking comfort and privacy. Sitting proudly on a 150-foot deep lot, this property also boasts a huge private backyard patio for entertaining, plus a lush garden that will delight any gardening enthusiast! With 4 parking spaces including the garage, there's plenty of room for everyone. Recent updates provide peace of mind, including a new roof (2024), updated windows and doors, and a refreshed upper level (2022). Situated close to transit, schools, parks, Fairview Mall, and more, this home offers unmatched convenience in a highly desirable neighborhood! Whether you're an investor, a large family, or a savvy buyer looking for potential, this rare opportunity is too good to miss! (id:60365)
311 - 3577 Derry Road E
Mississauga, Ontario
Spacious 2-bedroom unit in a sought-after Mississauga location. Enjoy a carpet-free layout with built-in storage, ensuite laundry, and a large private balcony. Conveniently close to all major amenities just 5 minutes to Pearson Airport and Woodbine Centre, 4 minutes to the GO Station, and under 10 minutes to Humber College. Easy access to Highways 427, 401, and 407 makes commuting a breeze! (id:60365)

