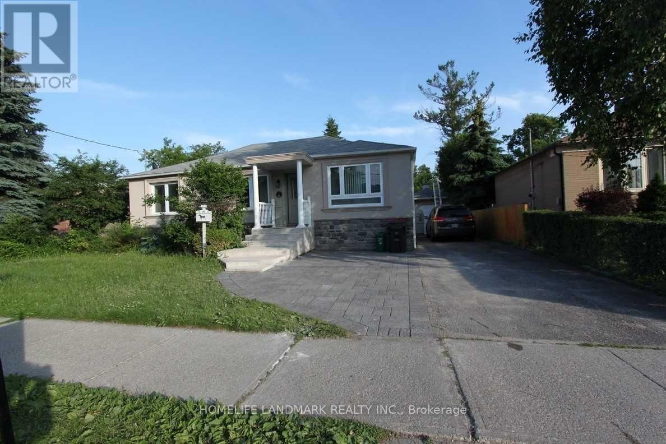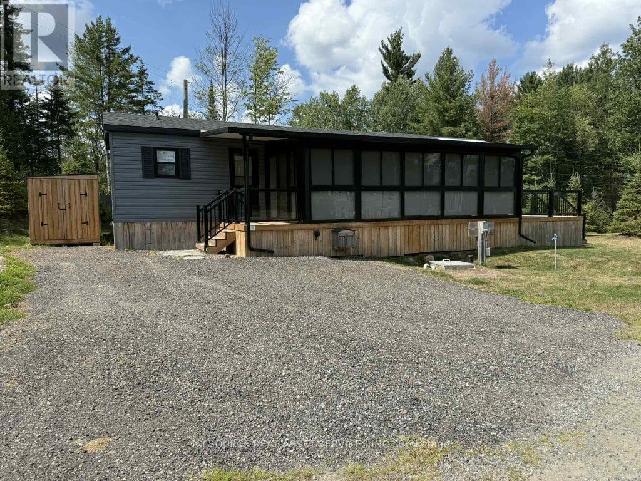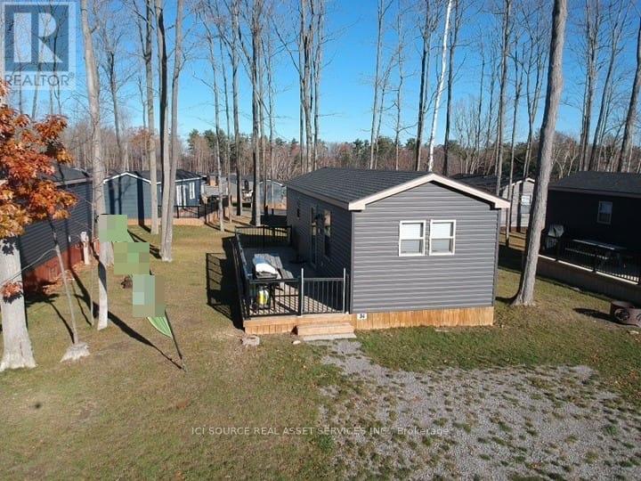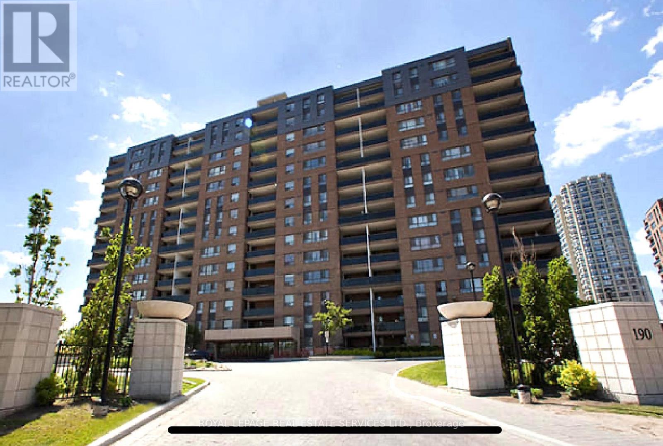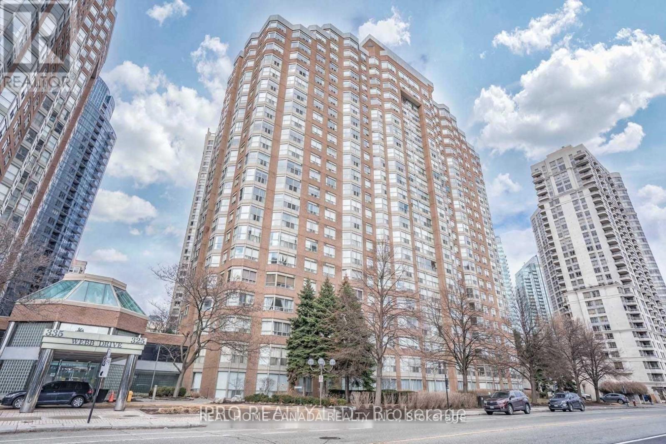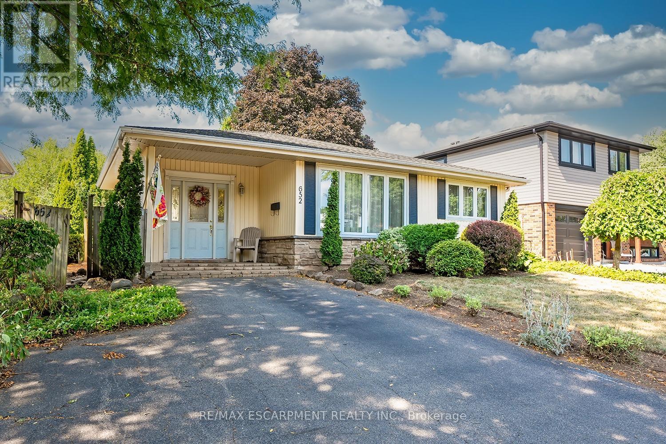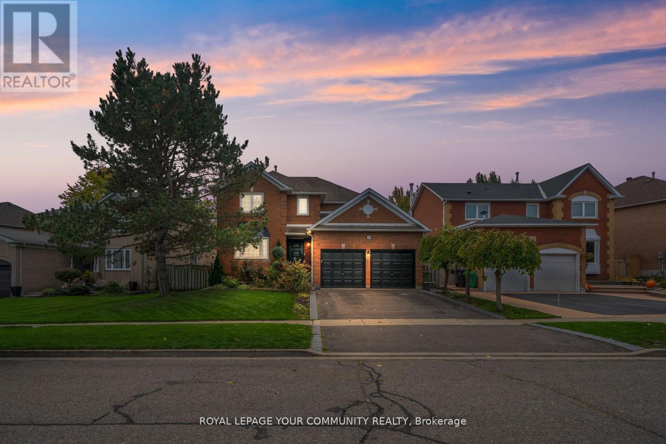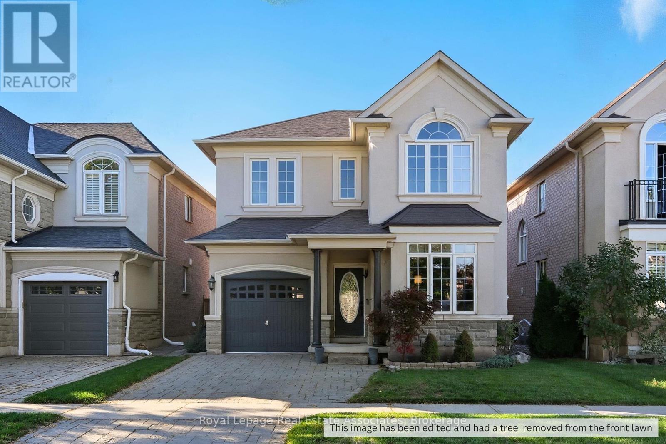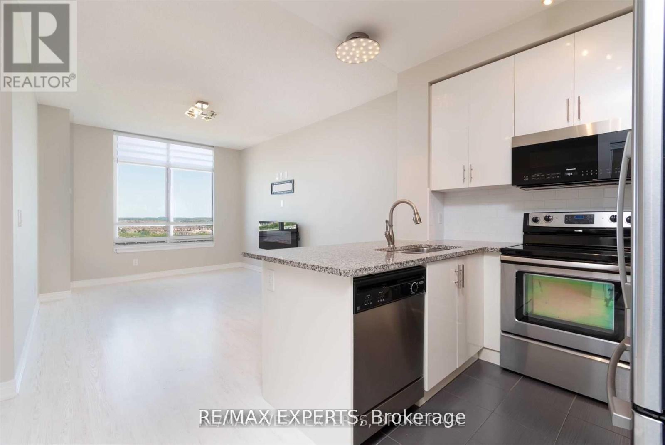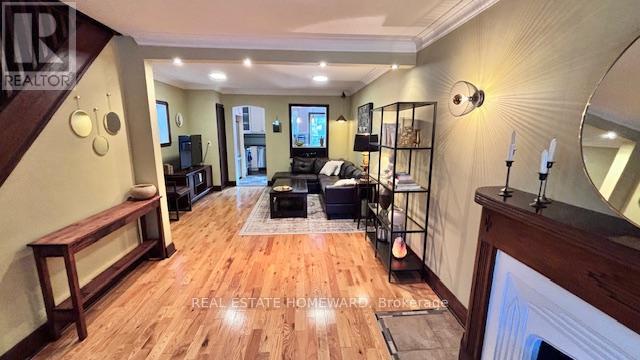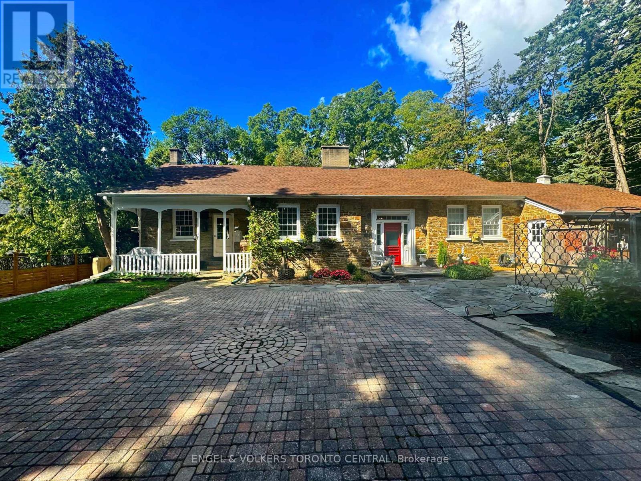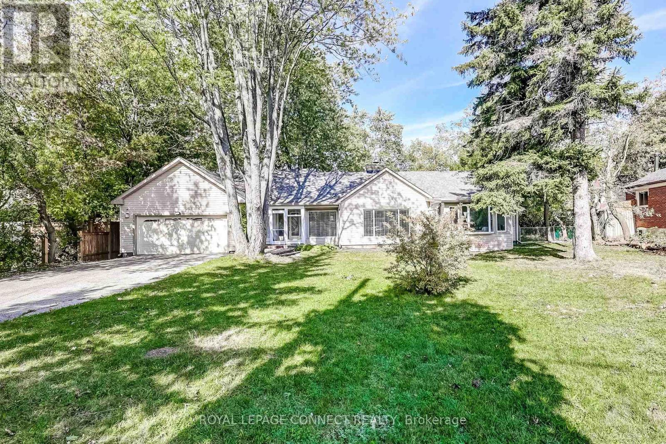Main Fl - 455 Drewry Avenue
Toronto, Ontario
Beautiful 4 Bedrooms & 3 Bathrooms Main Floor Only For Rent (Not Including Basement). Ensuite Laundry. Ttc At Door Steps, 6 Mins By Bus To Finch Subway Station. Close To All Amenities Including Shopping Mall, Yrt, Schools, Parks, And More... (id:60365)
Bbt097 - 1047 Bonnie Lake Camp Road
Bracebridge, Ontario
Looking for a move-in ready cottage with tons of outdoor space and access to a beautiful spring-fed lake? Check out this immaculate 2022 Northlander Heron - it has ALL the bells and whistles!3 Bedrooms1 Full Bath Huge finished add-on room (with flooring, electrical & window coverings! Located on stunning Bonnie Lake, this cottage is perfect for relaxing weekends or making summer memories with the fam. Just pack your bags and start enjoying cottage life! *For Additional Property Details Click The Brochure Icon Below* (id:60365)
Sal034 - 1235 Villiers Line
Otonabee-South Monaghan, Ontario
Lowest priced cottage! Cozy resort cottage with access to the amazing Bellmere Winds amenities. With 3bedrooms and an open living space, this cottage has plenty of space to sleep your family and friends, and could be your perfect 3-season resort getaway. *For Additional Property Details Click The Brochure Icon Below* (id:60365)
311 - 190 Clark Boulevard
Brampton, Ontario
Room to Live, Grow & Breathe. This rarely offered 3-bedroom suite is ideal for a growing family or anyone looking to downsize without giving up space. With generous square footage and a thoughtful layout, there's room for everyone-and everything. The kitchen has been tastefully updated with stone countertops and brand-new appliances. The spacious primary bedroom features a private 2-piece ensuite, while the other bedrooms offer flexibility for kids, guests, or a home office. One of the best features? A proper laundry room-not a closet-giving you extra storage and ease. And when it's time to unwind, step out onto the large balcony and enjoy the fresh air. This is more than a condo. It's a home that fits your life. Nestled in a family-friendly neighbourhood. Schools and parks, libraries and community centres close by. With transit options right at your doorstep, along with quick connections to GO Transit, ZUM, and major highways like the 407 and 410. This welcoming suite is ready for you! Pet friendly building. (id:60365)
602 - 325 Webb Drive
Mississauga, Ontario
Bright And Spacious 2 Bedroom Plus Den, 2 Full Washrooms Condo In The Heart Of Mississauga. Offers A Functional Carpet-Free Layout with premium Vinyl floor throughout. The Open Concept Living And Dining Area Features Large Windows With South Facing Views, Bringing In Plenty Of Natural Light Throughout The Day. The Kitchen Has A Breakfast Bar That Overlooks The Living Space, Perfect For Entertaining. A Separate Enclosed Den With Doors Provides Privacy And Flexibility For A Home Office, Playroom, Or 3rd Bedroom. Primary Bedroom Includes A 4-Pc Ensuite And Walk-In Closet. Enjoy The Convenience Of In-Suite Laundry And Excellent Building Amenities: 24-Hr Concierge, Indoor Pool, Gym, Squash And Tennis Courts, Visitor Parking And More. Steps To Square One, Sheridan College, Celebration Square, Restaurants, Transit, And Major Highways. (id:60365)
652 Ardleigh Crescent
Burlington, Ontario
Beautiful 3 level back split on a private 50-foot x 110-foot lot in southeast Burlington! This 3+1 bedroom home boasts 1.5 baths and isapproximately 1500 square feet plus a finished lower level. This home is carpet-free throughout and offers plenty of potential. The main levelboasts a large entry area / family room and spacious living / dining room combination. The eat-in kitchen has wood cabinetry and plenty ofnatural light. The upper level has hardwood flooring throughout, 3 bedrooms and a 4-piece bathroom. The lower level features a den/rec room,4th bedroom, 2-piece bath, workshop, separate laundry room and a large crawl space. The exterior of the home features a 3-car driveway and aprivate rear yard with a large wood deck! This home is situated on a quiet street within a fantastic neighbourhood. Conveniently located close toall amenities and major highways and walking distance to schools and parks (id:60365)
104 Taylorwood Avenue
Caledon, Ontario
Nestled on a mature 62 ft lot in Bolton's coveted North Hill community, this beautiful detached family home is surrounded by lush trees and cedars that create a peaceful, private setting. Inside, you'll find a cozy and inviting layout designed for comfortable family living, featuring a renovated kitchen with abundant counter space, sleek stainless steel appliances, and a bright, functional design perfect for everyday cooking and gathering. The finished basement offers even more living space, complete with a spacious recreation room and an additional 5th bedroom or office/exercise area. Step outside to a private backyard surrounded by greenery - an ideal spot for relaxing or entertaining. Ideally situated on one of the towns most desirable streets, this home is just a short drive to major amenities, nearby schools, the community centre, parks, baseball diamonds, and the scenic Humber Trail. More than just a home this is a lifestyle opportunity in one of Bolton's most cherished neighbourhoods. (id:60365)
3335 Whilabout Terrace
Oakville, Ontario
Located in highly sought after Lakeshore Woods and just steps from the lake, this beautifully maintained 4-bedroom, 3-bathroom home offers over 2,000 square feet of open-concept living space. The main floor has hardwood flooring throughout the main living areas, starting with the sun-filled open concept living & dining room that features a custom accent-wall, a modern dining pendant, and crown moulding. The kitchen features ceiling-height wood cabinetry, granite counters, stainless-steel appliances and a spacious breakfast nook with a walkout to the patio for easy indoor-outdoor flow. Open to the kitchen, the family room invites relaxation with a gas fireplace, and two large windows. Completing the main level are the powder room and large laundry room with direct access to the garage. The second level has hardwood floors throughout, starting with the private primary bedroom that features a 5 pc. Ensuite bathroom that features a double vanity, glass shower and deep soaker tub, and a large walk-in closet. Three additional bright bedrooms provide exceptional square footage and ample closet space, and are served by the 2nd full bathroom on this level. The fully fenced backyard blends function and leisure with a large patio for dining and lounging, plenty of greenspace for play, and a convenient storage shed. This home is located in one of the most convenient areas in Oakville. It is just steps from Creek Path Woods and year round nature trails, South Shell Park Beach, Tennis/Pickleball courts, grocery stores, top-rated schools, the Bronte GO Station, shopping, and Highways 403/QEW. This move-in ready house is waiting for you to call it home. Book your private viewing today. (id:60365)
1514 - 9245 Jane Street N
Vaughan, Ontario
Welcome To This Perfectly Situated 1 Bedroom, 2 Bathroom Condo Apartment In The Luxurious Buildings Of Bellaria. This 1 Bedroom Condo Has Laminate Flooring Throughout (Carpet Free!), Brand New Light Fixtures For Updated Modern Feel, New Kitchen Backsplash, Updated Stainless Steel Appliances, Newer Zebra Blind Window Coverings And Feels Bright & Airy Throughout With Light Coloured Paint. The Primary Bedroom Is Spacious And Overlooks The North West Views. You Have 2 Bathrooms In This Unit, One Exclusively For Your Guests Use & One For Your Personal Use. There Is Space For Small Work Area For Those That Work From Home. Laundry Closet Has Its Own Washer Tub!! Enjoy All That This Building Has To Offer You With Its Amazing Gym, Outdoor BBQ's, Trails & Amazing Grounds, Fantastic Security & Concierge. Includes 1 Parking And 1 Locker, Tenant Only Pays Hydro Utility, Phone, Internet! The Rest Is Covered! Restricted Pets Below 25 Pounds, No Smoking Whatsoever. Luxurious Condo Living, Quiet Building With Resort Feel. NEW Lights Installed. (id:60365)
Main & 2nd Floors - 457 Mortimer Avenue
Toronto, Ontario
Highly sought-after East York location! Beautifully finished 2 Bedroom, 2 storey house, steps from TTC and within walking distance to The Danforth shops & restaurants, two farmers markets from May to October, Dieppe Park, Michael Garron Hospital, Library, Community Centre, nearby Costco, etc.! Absolutely immaculate and well-maintained property. Hardwood Floors, Well-designed Eat In Kitchen with Marble Counters and Breakfast Bar, Cupboards on every wall, Stainless Steel Appliances and Stainless Steel Apron Sink, Generous Storage, convenient shelving and Extra-Deep Closet space throughout with unique features that need to be seen, Queen sized bed with vanity, California Shutters throughout, 2nd Bedroom can serve as an office with Desk & Filing Cabinets available to be included; 4 piece bathroom with rain-shower fixtures & bathtub. Bedrooms have ceiling fans. On-site laundry to be shared with Basement Tenant. Note: Basement also available for rent as of January 1, 2026. (id:60365)
85 Yorkleigh Avenue
Toronto, Ontario
Step into a World of Timeless Beauty and Natural Serenity with this Breathtaking 1.48-acre Private Estate Nestled on a Majestic Ravine Lot. This Preserved 1800s Stone Treasure, Meticulously Rebuilt in 1956, is a one-of-a-kind Fusion of Historical Elegance and Modern Vision. Surrounded by Lush Gardens, Mature Trees, and Natures Soundtrack, this Retreat is a Sanctuary for the Senses. Tucked away from the World, you'll Discover a Charming, Storybook Treehouse a Whimsical Hideaway Waiting for you to Write your own Chapter. Whether you're Seeking Peace, Inspiration, or Connection, this Home is a Canvas for your Dreams. A Seamless Blend of Traditional Craftsmanship and Contemporary Potential, the Estate Includes Architectural Plans for a Spectacular 2,700 Sq ft, 3-bedroom, 3-bathroom Residence, along with a Thoughtfully Designed Garden Suite currently in process with the City of Toronto. A Newly Constructed walk-out Apartment Provides Versatile options for Extended Family, Guests, or Rental Income. With Parking for up to 10 Vehicles, this Captivating Retreat Offers Space, Privacy, and Boundless Opportunity. Whether you're an Artist, Visionary, or Simply someone who Values Extraordinary Living this is more than a Home. It's an Experience. Yours to Experience. (id:60365)
70 Dunstall Crescent
Toronto, Ontario
Rare double-lot property offering flexibility, value, and future potential - live in, rent out, or redevelop/sell when the time is right. Large 16,000 sq ft double lot in West Hill with rentable, mortgageable, and insurable 2,435 square foot (iGuide), 3-bedroom 2-bath detached bungalow. One of the largest properties in the neighbourhood with no neighbours backing onto the property. 75' frontage at the street, expanding to approximately 90' at the front yard setback and a rear lot line of over 133' -- thanks to the pie-shaped lot. Home requires some work but has been updated and is comfortable: new roof (2022) ; flooring (2021) ; full bathroom renovation (2021) ; hot tub (2022) ; GE Monogram gas range (2021) ; main floor laundry (2021) ; and Electrolux washer/dryer (2021). City approval already in place to permit two lots (see attachments no further city work necessary, and lawyer can finalize at closing). Lots of future redevelopment options here: Build one or two detached homes (zoning approved plans for two detached homes in attachments) and add garden suites to each or take advantage of Torontos "Expanding Housing Options in Neighbourhoods" policy to create up to 10 rental units with ample parking. Potential rear street access can be gained via McMorrow for additional parking and greater Garden Suite value. Many $2m+ custom infill home precedents nearby. Near PanAm Sports Centre, Centenary Scarborough Hospital, University of Toronto Scarborough campus, and Centennial Scarborough campus. Strong demand for rental housing from temporary workers (doctors, nurses, professors, etc.) and students. 5 minutes to Rouge Hill GO Station (35 minutes to Union Station downtown), close to 401 & Kingston Rd. Walking distance to Rouge Valley trails and Lake Ontario. House is sold 'as-is, where-is' with no warranties or guarantees. (id:60365)

