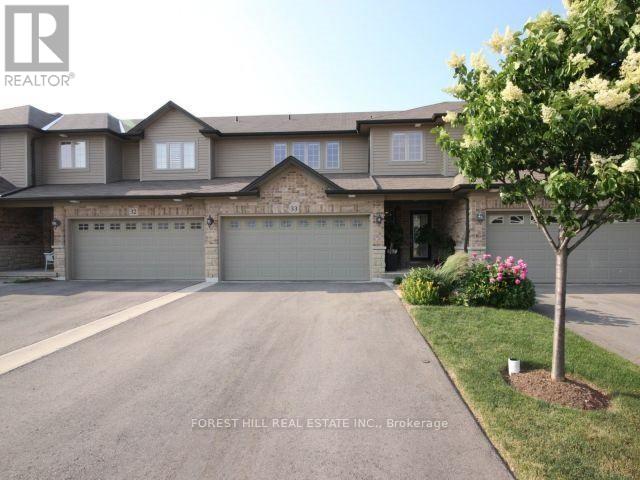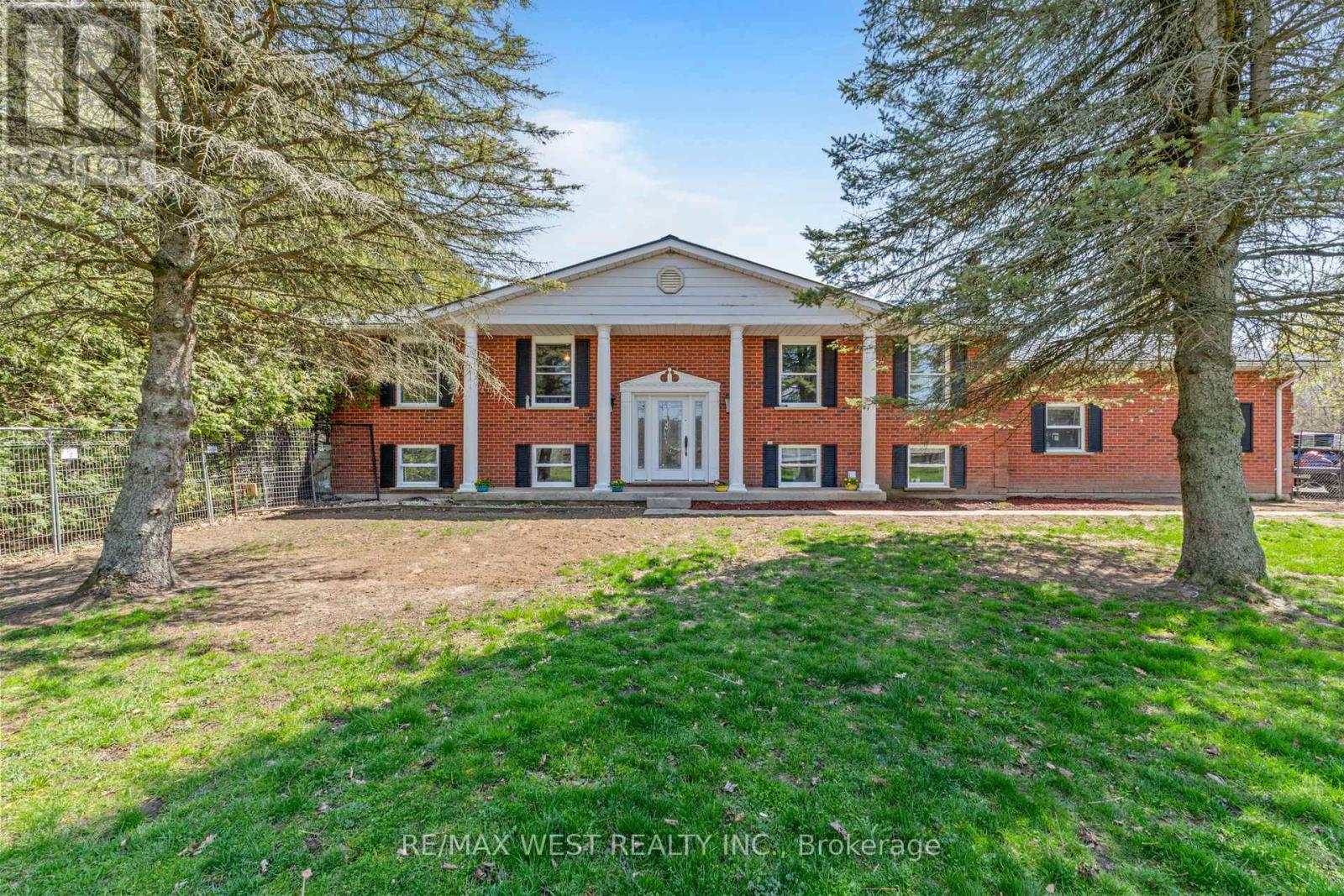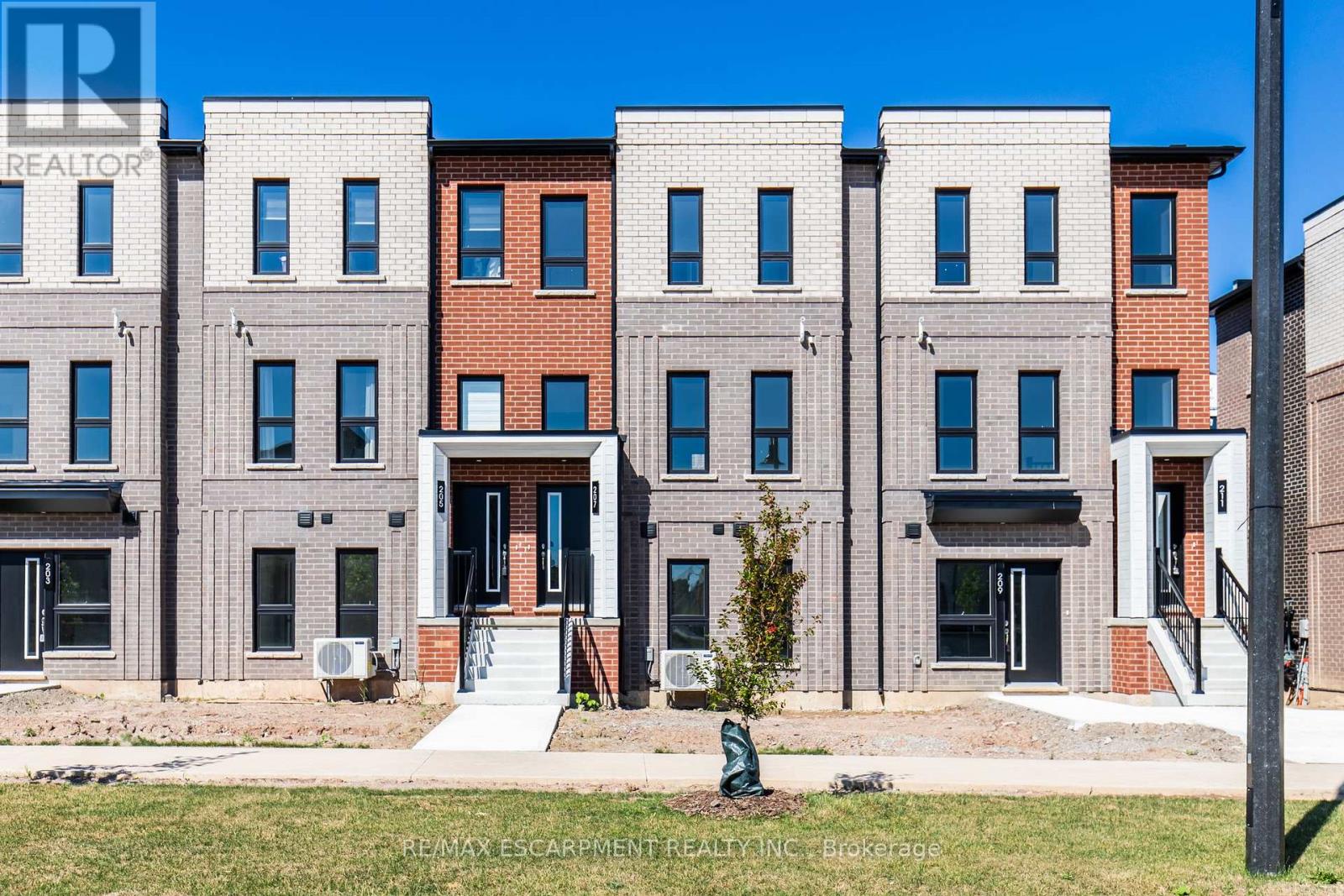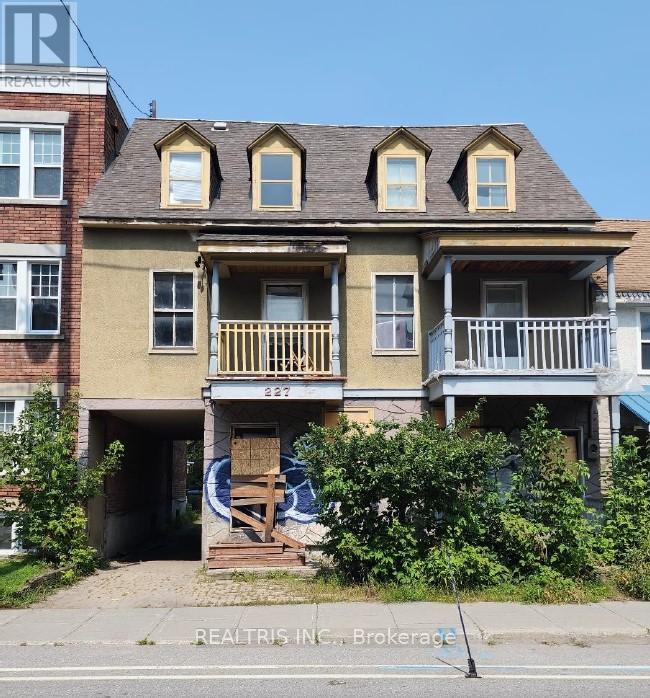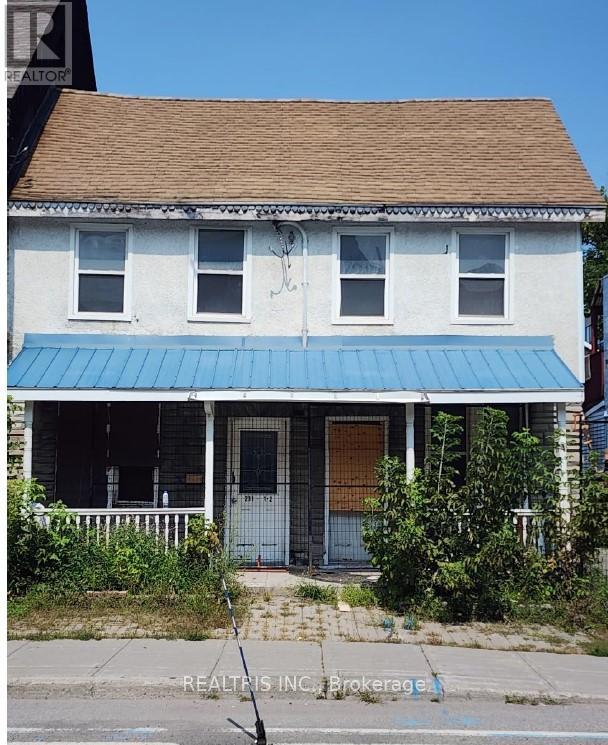535 Niagara Boulevard
Fort Erie, Ontario
Four bedroom home ALONG WITH 1165 SQFT Quonset has a great character overlooks the Niagara River provides you a comfort of luxury water view at such an affordable price.>>>>>> The main floor boasts traditional separate living, dining, and oversized family room over looking water. The family sized kitchen holds growing family needs. Four good sized bedrooms upstairs. One of the bedrooms has a walkout balcony overlooking the rear yard. The front two bedrooms provided you a resort type feeling with water / river view. Very unique property with unmatched features and advantages. The third floor includes a large 34' x 20' attic space, untouched awaiting endless possibilities to covert into a living space. Also, the property includes an enormous1165sqft ' heated ( gas furnace) Quonset hut with kitchenette and bathroom along with a detached garage(AS IS) in the backyard**** MUST SEE***. The property offers parking for multiple cars. Most of the rooms have million dollar water view makes it a unique property for living/ retirement setting and investment. Parks, Sheridan campus, schools, shops, restaurants, and cafes within easy reach, along with quick access to QEW & Buffalo. Come enjoy life on the Niagara River! Opportunity to own a premium waterfront overlooking the Niagara River. Boasting a prime location, central to the Peace Bridge and the attractions of Niagara. The basement is unfinished and holds laundry and utility area besides open space and one room. **EXTRAS** The property is located on the other side of the road with views of water/ Niagara river. (id:60365)
241 Robert Street
Hamilton, Ontario
All rm sizes are irreg and approx.. European style home for over 63 yrs. Plaster walls, high 10 ft ceilings. Large eat-in kitchen with prep room/main laundry and access to basement (part) also access to rear long backyard. Dining room was used as bedroom. Stair lift included or easy to remove (high demand for them) Upper bedroom was kitchen unit and possible 2 units. Lots of options and ideal for personal or investment use. Zoned D residential permits 2 units and 2 parking front spots. Great location near downtown and General hospital. Easy walk to all amenities, bus transit, West Harbor go-train, Bayfront waterpark + more. Lots of attractions. Shows well-cared, 4 bedrms, 1.5 baths. (id:60365)
25 Grand Vista Crescent
Wellington North, Ontario
Welcome to affordable, year-round living at Spring Valleys Parkbridge community! This charming 2-bedroom mobile home offers the perfect blend of comfort and practicality with its spacious open-concept layout. Enjoy even more living space with two versatile 3-season roomsideal for relaxing, entertaining, or pursuing your favorite hobbiesas well as a handy garden shed for all your storage needs. Life at Spring Valley means more than just a home; its a lifestyle. You'll love the easy access to vibrant community amenities and social activities that keep you active and connected. Just minutes from Mount Forest, this peaceful, rural setting offers the best of both worlds: the comfort of a year-round residence, plus resort-style seasonal amenities like a non-motorized lake, heated pools, mini golf, and a sandy beach. Dont miss this wonderful opportunity to embrace a low-maintenance, community-focused lifestyle. Schedule your showing today and see why Spring Valley is the perfect place to call home! (id:60365)
20 Chesswood Trail
Hamilton, Ontario
Welcome to this stunning 3000-square-foot home, with the potential to finish an additional 3000-square-feet on the lower level, perfectly situated on a peaceful dead-end street and surrounded by equally exquisite homes. Step into the impressive foyer where the quality of craftsmanship is immediately evident. To your left, a generous formal dining room sets the tone for elegant entertaining, while straight ahead, a sprawling living room centered around a cozy propane fireplace flows seamlessly into the show-stopping open-concept kitchen. On the south side of the home are two bedrooms, including a guest bedroom with access to a private 3-piece bathroom and the luxurious primary suite featuring a spa-inspired 5-piece ensuite and a spacious walk-in closet. The north wing of the home offers thoughtful convenience with a secondary entrance, a walk-in pantry and a well-equipped main floor laundry room with direct access to the oversized 3-car garage. Further along, you'll find two generously sized bedrooms and a beautifully finished 5-piece bathroom. The finished staircase leads to a completed landing that opens into an expansive, unfinished basement. Here, you'll notice the impressive features already in place, including a state-of-the-art geothermal heating and cooling system, a water filtration system and large windows that flood the space with natural light. Stepping outside, you'll find a gravel driveway and a welcoming walkway that enhance the homes curb appeal, while the expansive 3.554-acre lot is ready for your personal touch. This incredible bungalow is sure to impress! RSA. (id:60365)
1421 Northshore Road
North Bay, Ontario
Location Location Location. Trout lake. 4-season Home and cottage with 3 bedrooms open concept kitchen. Family size home with living and dinning room and propane fireplace. The property includes a sauna and patio area with stone BBQ outside. Spacious deck overlooking lake. The dock (6'x32') offers a generous water for swimming, fishing, and docking water toys. Basement can be used for storage with dirt floor. This is lakeside living at its finest on one of North Bay's most desirable lakes ready to move in with fully furnished. (id:60365)
33 - 441 Stonehenge Drive
Hamilton, Ontario
This Beautiful And Very Spacious Home Is A Great Opportunity For Both Entertaining And Everyday Living In Ancaster. Ideally With Easy Access To Parks, Top-Rated Schools, And A Family-Friendly Community, It's also Just Minutes From Shopping, Recreational Facilities, Highway 403, A Theater, And A Golf Course. Despite Its Convenience, The Property Is Nestled Among Some Of The Most Luxurious Homes. (id:60365)
2380 Walker Road
Windsor, Ontario
Discover an exceptional opportunity to launch your business in a highly sought-after location. This retail/office space, situated in a vibrant plaza, is ideally located next to prominent establishments including the Beer Store, Tim Hortons, and Pioneer Gas Station, ensuring maximum visibility and high foot traffic. With an approved area of 4,000 square feet, this property is zoned MD1.2, allowing for a diverse array of business applications to meet your vision. The ample parking available enhances convenience for both customers and employees, making this an ideal spot for your venture. The landlord offers the flexibility to design a custom shell tailored to your specific requirements, or you may choose to construct your own building and lease the land. This is a remarkable chance to create the business you've always envisioned in a prime location. (id:60365)
197-199 Main Street
Lucan Biddulph, Ontario
Convenience Store which Sells Tobacco, Fireworks And Propane Exchange Tanks. 2 Br + 1 Wr Apartment Above The Store. 2 Commercial Units With Individual Customer Entry Doors. Two Properties Have Separate Deeds But They Complement Each Other. The Vacant Lot Has Income From Parking Rental And Has Potential For Apt Building, Car Wash Or Fast Food. Very Good Opportunity For The Right Business/In. (id:60365)
428 1 Charlotteville Road
Norfolk, Ontario
!MOTIVATED SELLER! Discover this rare 29-acre hobby farm nestled in the scenic countryside of St. Williams, a quiet rural enclave celebrated for its agricultural heritage. This special property blends lifestyle and income potential, offering space to live, work, and generate revenue in a peaceful, nature-rich setting.The raised brick ranch features 2+2 bedrooms, an updated kitchen and convenient walk-outs from both the kitchen and basement. Basement In-Law Suite is new with new Bathroom. Enjoy the outdoors on a spacious wood deck with a Jacuzzi hot tub. A skylight brightens the main bath, and a drilled well ensures ample water supply to the home, barn, and auxiliary building. Ideal for equestrian enthusiasts or those dreaming of a hobby farm, the steel-clad barn includes 5 stalls, a tack room with hydro, water, and fenced paddocks. The additional auxiliary building is equipped with hydro, water, and the a wood stove is perfectly suited for a dog kennel operation, hobby workspace, or rural business venture. This property offers an incredible opportunity to develop a boarding or kennel facility in a tranquil, natural environment dogs (and owners) will love. With Turkey Point Beach less than 5 mins, and Lake Erie, and the St. Williams Conservation Reserve, outdoor activities like hiking, horseback riding, and water sports are just minutes away. Whether you're looking to establish a fruitful business, short-term rental, hobby farm, or private retreat, this unique property delivers the space, setting, and flexibility to turn your vision into reality. (id:60365)
205 Burke Street
Hamilton, Ontario
Brand new stacked townhome by award-winning developer New Horizon Development Group! This 3-bedroom, 2.5-bath home offers 1,362 sq ft of modern living, including a 4-piece ensuite in the principal bedroom, a spacious 160 sq ft private terrace, single-car garage, and an open-concept layout. Enjoy high-end finishes throughout, including quartz countertops, vinyl plank flooring, 12x24 tiles, and pot lights in the kitchen and living room. Just minutes from vibrant downtown Waterdown, you'll have access to boutique shopping, diverse dining, and scenic hiking trails. With easy access to major highways and transit including Aldershot GO Station you're never far from Burlington, Hamilton, or Toronto. (id:60365)
227-229 St. Patrick Street
Ottawa, Ontario
Attention builders, investors, and developers an incredible opportunity awaits! Situated in the vibrant heart of ByWard Market, this property offers unmatched access to shopping, dining, nightlife, and more. With its prime location and R4UD zoning, the possibilities for growth and development are endless. Don't miss this rare chance to invest in a thriving, dynamic area with immense potential! (id:60365)
231-233 St. Patrick Street
Ottawa, Ontario
Location!!! Attention All Builders/Investors/And Developers. Tremendous Potential Awaits. Located in the vibrant heart of ByWard Market, this property offers unparalleled proximity to shopping, restaurants, bustling nightlife, and more. A prime opportunity for discerning investors, it presents exceptional potential for growth and development. With R4UD zoning, this property opens the door to versatile possibilities. Don't miss this rare chance to invest in a dynamic, thriving location with boundless potential! (id:60365)






