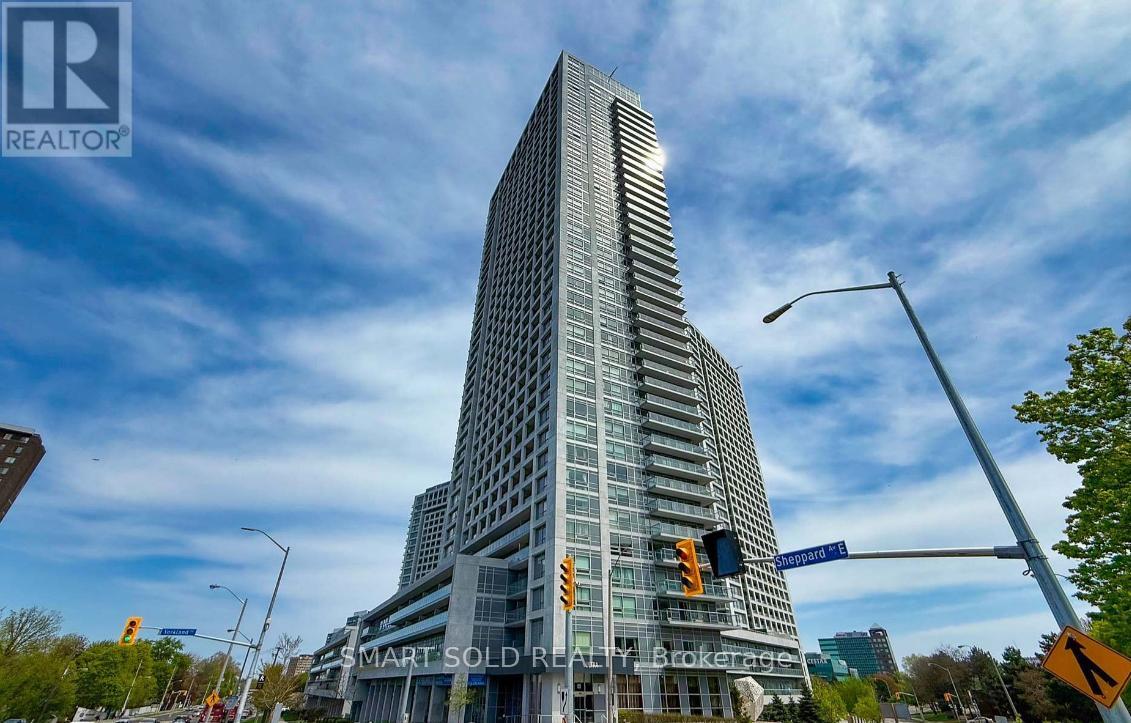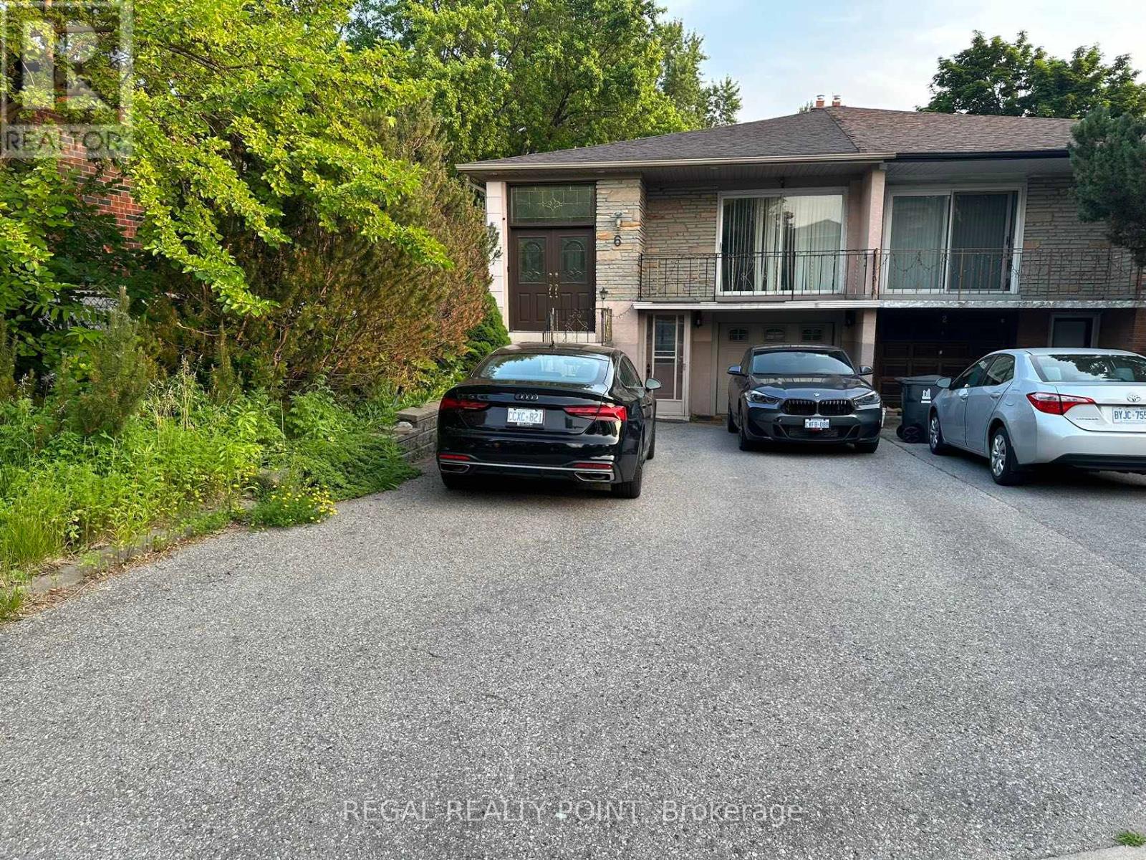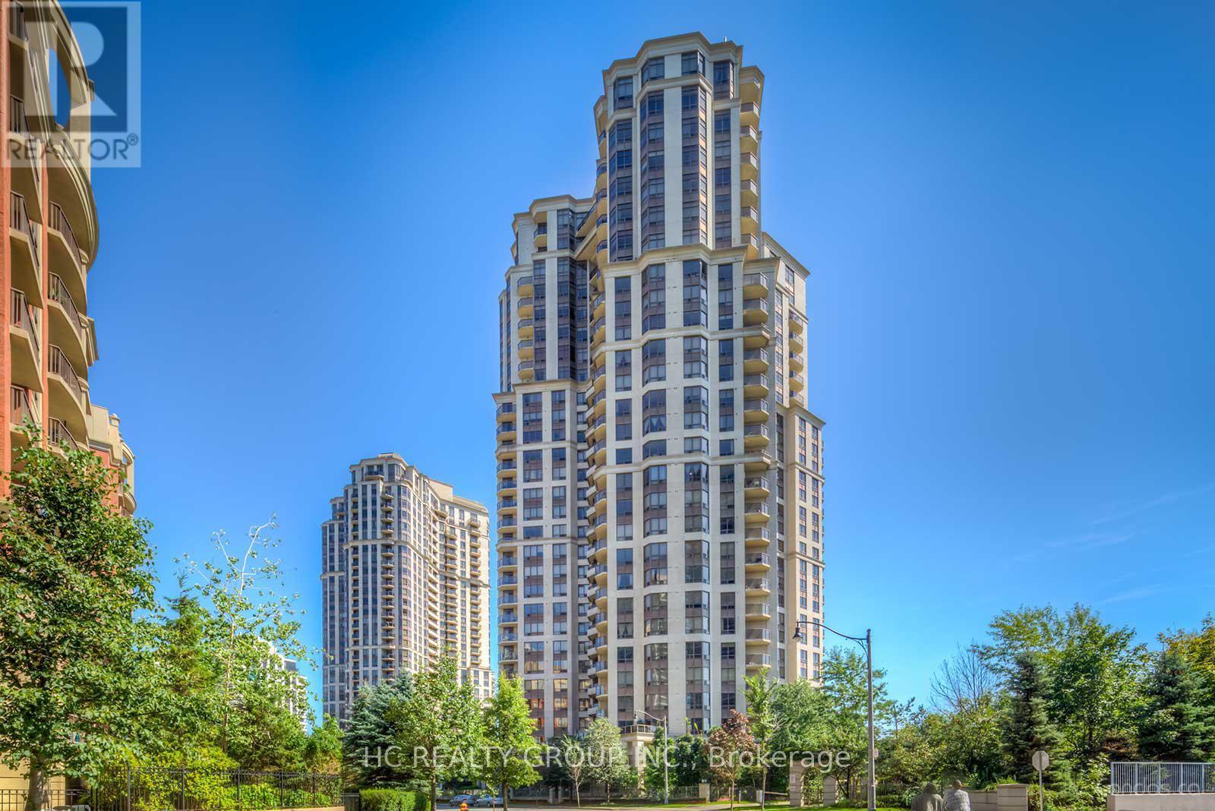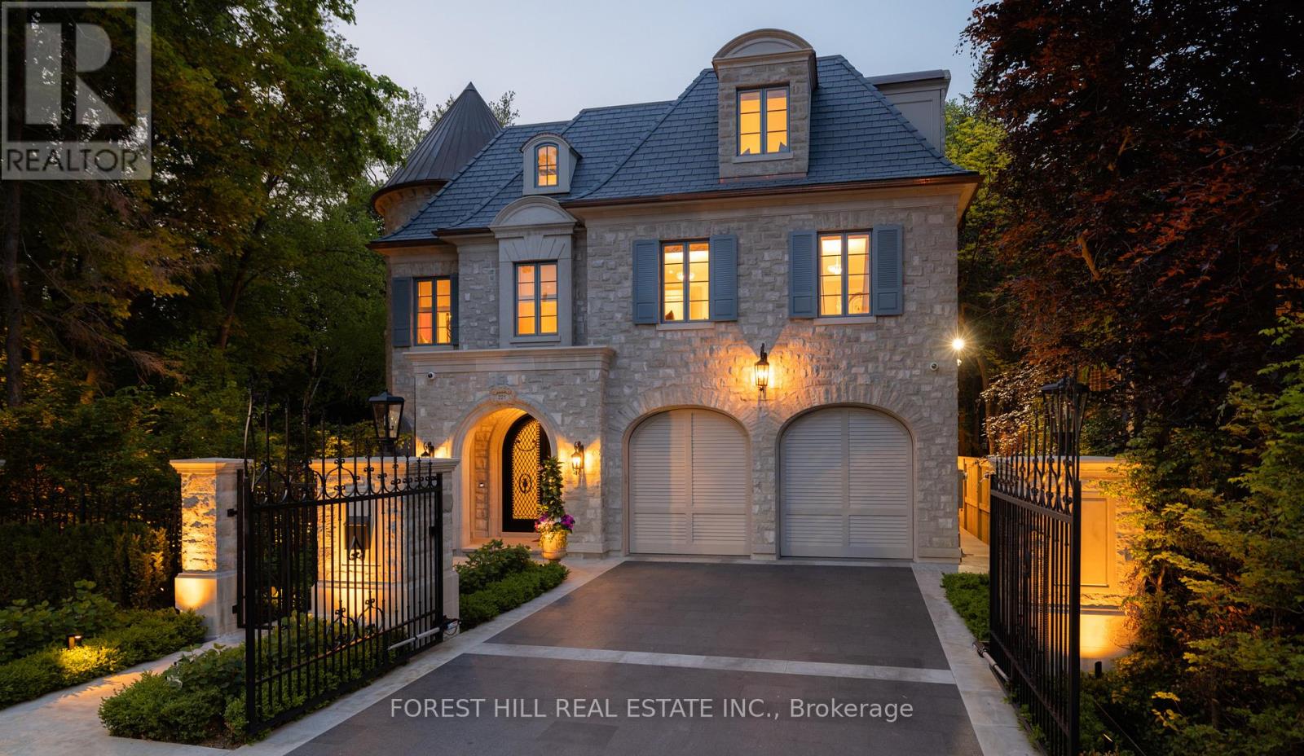2904 - 2015 Sheppard Avenue E
Toronto, Ontario
Stunning bright and spacious 1+1 Bedroom unit at ULTRA CONDO, high level unit , enjoy the natural light and breathtaking city views; Situated in a prime transit-friendly neighborhood, this stylish condo offers everything you need for comfort and sophistication. Freshly painted all through, move in ready! Equipped with all stainless steel appliance, new dishwasher, well maintained floor and washroom, The open-concept layout seamlessly connects the living, dining, and kitchen areas ideal for both entertaining and quality life ; Excellent building management , offering unparalleled convenience , including gym, swimming pool, party room, accommodate visitors with guest suites , ample parking and 24-hour concierge service, Walking distance to Fairview mall, TTC, grocery, school and 401/404, this property is the top choice for first time buyer, investor and downsizer; A must see, book a showing today! (id:60365)
2101 - 95 Mcmahon Drive
Toronto, Ontario
EV Parking + Locker Including. 1+1 With More Functional Layout. Bright & Spacious Den Could Be 2nd Bedroom Or Easily Convert To An Home Office. Large Balcony, An 8-Arce-Park, Modern Kitchen Equipped With Premium High-End Appliances, Smart Home Technology; Great Location, Easy Access To Highway 401/404/Dvp (id:60365)
209 - 88 Grandview Way
Toronto, Ontario
Rarely offered, ultra spacious 1+den in the heart of North York. Bright, open-concept layout with approx. 700799 sqft of living space. Upgraded kitchen with stainless steel appliances and stone countertops. Sliding French doors to a spacious den with view of garden-ideal as a 2nd bedroom or home office. Primary bedroom features walk-in closet with organizers. 9 ft ceilings and laminate floors throughout. Facing quiet gated community with 24hr security. Prime underground parking included. Steps to subway, Empress Walk, McKee P.S & Earl Haig S.S.school zone, restaurants, parks & more. Tenant to pay Hydro, Gas, HWT rental & tenant insurance. Must set up before occupancy. (id:60365)
3903 - 3 Gloucester Street E
Toronto, Ontario
Amazing One Bedroom Suite In This Luxury Building. Toronto's Most Famous Throughfare Surrounded By Trendy Neighbourhoods. East Facing With Clear View Of City, Floor To Ceiling Window, Practical Floor Plan Has No Waste Space, Laminate Flooring Throughout, Open Concept Dining/Living/Kitchen, Stainless Steele Appliances. World-Class Amenities: Zero Edge Pool, Library, Kitchen/Party Room, Theatre, Gym & Coffee Bar; Biospce System Deliver Safer Indoor Space. Building Has Direct Access To Subway. 5 Mins Walk To Bloor-Yorkville & U Of T. 10 Mins Walk To Yonge-Dundas Square & Eaton Centre. Move-In & Enjoy! (id:60365)
Bstmnt - 6 Harrington Crescent
Toronto, Ontario
Absolutely Gorgeous 2Bdr & 1 Bath On The Lower Level Of A Semi-Detached.Recent Upgraded and Very Well Maintained Property With A Premium Lot, Rear Facing The Ravine/Park. Beautiful Ravine Just Minutes Away. Tenant Pays For 1/3 Utilities. Very Easy Access To Ttc & Hwy 404 & 401.Priced To Rent Fast.. Act Fast:) (id:60365)
233 - 161 Roehampton Avenue
Toronto, Ontario
This bright and stylish one-bedroom condo is perfect for city living. With tall ceilings and large windows, the space feels open and full of natural light. The building also offers great amenities such as a party room, gym, rooftop pool, pet spa, and more. Plus, it's just steps from the subway, shopping, and dining in one of Toronto's most vibrant neighborhoods. (id:60365)
2705 - 56 Forest Manor Road
Toronto, Ontario
Location and View! One Parking and One locker owned! Most desirable location for transportation and living! Minutes from Highways 401/404/DVP, steps to Don Mills Subway, TTC, Fairview Mall, supermarkets, cafes, schools, medical centers, parks, libraries and Community Center with gym, ball room, and running track. Building amenities include a gym, indoor pool, party/meeting room, concierge, and 24-hour security. Bright and Spacious 1 Bedroom plus Den with 2 full washrooms! Den with sliding door can be used as 2nd bedroom with separate washroom. 9 ft ceiling, high-end appliances, movable kitchen island. Must be mentioned is the Breathtaking open views from the large balcony to the south, enjoy the spectacular Toronto skylines, valley, lake and CN tower. Perfect for relaxing either working from home or coming home from work. A must-see gem. Don't miss out! (id:60365)
#823 - 33 Harbour Square
Toronto, Ontario
Spacious, open concept, exquisitely renovated suite, app. 550 S.F. overlooks lush roof garden, like living in a house. Total privacy, serene & relaxing. Floor to ceiling windows, Juliette balcony, stained hardwood fl., eat-in kitchen counter top, custom kitchen cabinets, double sinks, breakfast bar, lots of cupboards, 2 laundry rooms on sub-penthouse level facing lake, with lounges to pamper while you wait. Spacious 2 storey high ceiling Party room with dance floor. Indoor salt water pool, sauna, whirlpool, roof-top garden with barbecue facilities, squash courts, guest suites, car wash facilities, indoor/outdoor guest parking. T.T.C. at door. Steps to Union Station. Free luxurious shuttle buses going to & picking up at all the key downtown spots e.g. Union Station, Financial District, China Town, Scotia Arena, The Bay, grocers, underground path etc. *** New wall paper in washroom will be painted over if required.*** (id:60365)
413 - 58 Orchard View Boulevard
Toronto, Ontario
Spacious 1 Bedroom Condo Steps Away From Yonge & Eglinton. Open Floor Plan and south exposure gives this Unit Lots Of Natural Light! Modern Finishes Throughout, Floor-to-Ceiling Windows. Transit Accessible Via Line 1 (Eglinton Station), Walking Distance To Shops And Restaurants. (id:60365)
2 - 483 Ontario Street
Toronto, Ontario
In The Heart of Cabbagetown, a Victorian Gem Presents a 1 Bedroom Suite, Unit #2 . Cabbagetown's Vibrant Streets Offer Shops And Restaurants With Easy Access Through The Nearby TTC stop. (id:60365)
1001 - 78 Harrison Garden Boulevard
Toronto, Ontario
Discover urban sophistication in this bright 10th floor 1 bed 1 bath condo featuring +1 versatile den-perfect for a home office or guest room. Floor-to-ceiling windows flood with open concept layout with light. Located in the heart of North York. Close to highway, parkings, subways, restaurants and much more. Come and see the condo now before it is too later. (id:60365)
221 Forest Hill Road
Toronto, Ontario
Welcome to 221 Forest Hill Road, an architectural triumph with nearly 13,000 sq ft of living space on a private 17,000 sq ft lot, nestled along the Beltline Trail in the heart of one of Toronto's most exclusive enclaves. This estate represents the pinnacle of bespoke luxury, meticulously brought to life by the city's finest: JTF Homes, Lorne Rose Architect, and Dvira Interiors. Clad in hand-selected limestone and inspired by the romance of the French countryside, the residence evokes the timeless elegance of a Provençal château. Arched windows with weathered-blue shutters, a stately turret, and a gracefully symmetrical façade create a striking first impression. A dramatic arcaded loggia opens onto manicured grounds and landscaping imagined by Fitzgerald and Roderick, featuring a lap pool, sports court, and lavish gardens that offer privacy and tranquility. The interiors are nothing short of breathtaking curated blend of old-world grandeur and modern refinement. The main level features soaring ceilings and a dramatic spiral staircase. Chevron-patterned white oak floors, arched passages, imported wallpaper, and tailored lighting reflect impeccable attention to detail. The formal dining room (seating 20) flows effortlessly into a statement kitchen adorned with hand-painted Portuguese tiles and custom cabinetry by Emanuele Furniture Design. The sunlit family room is anchored by a hand-carved fireplace and opens onto the gardens through elegant French doors. The crown jewel is the primary suite, a true sanctuary with vaulted ceilings, whimsical wallpaper, arched detailing, and a fireside lounge that creates a retreat-like atmosphere. The pièce de résistance: a couture-inspired, two-storey dressing room with a spiral staircase and chandelier, paired with a spa-like ensuite clad in expansive stone and Shirley Wagner fixtures. The lower level features a sprawling rec room, games lounge, prep kitchen, gym, cedar sauna, and a home theatre for the ultimate cinematic escap (id:60365)













