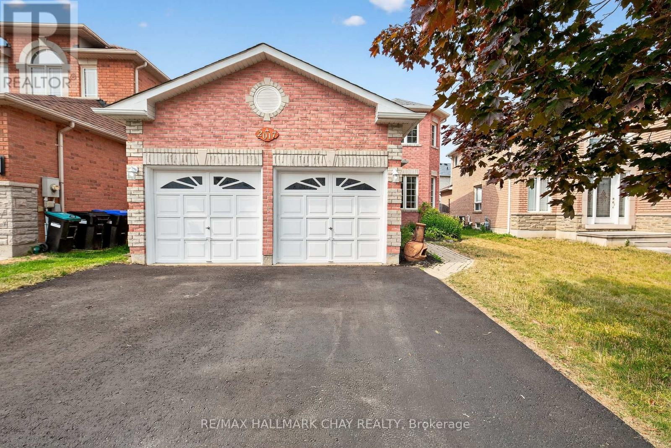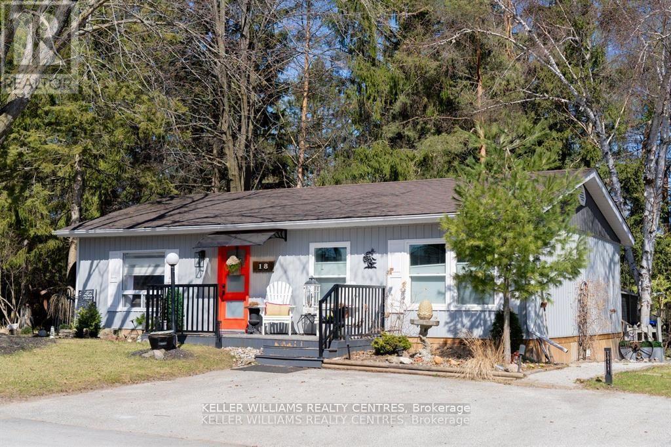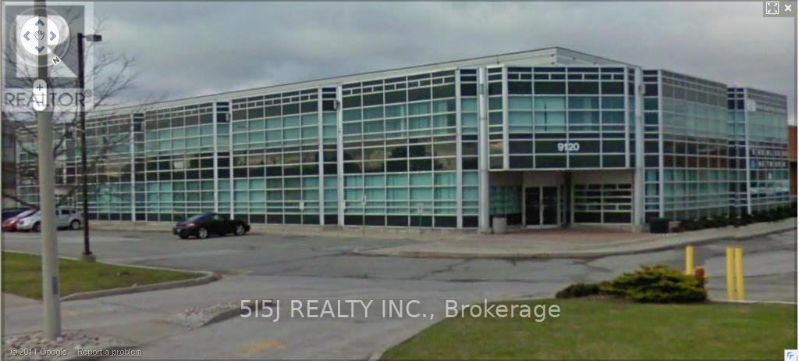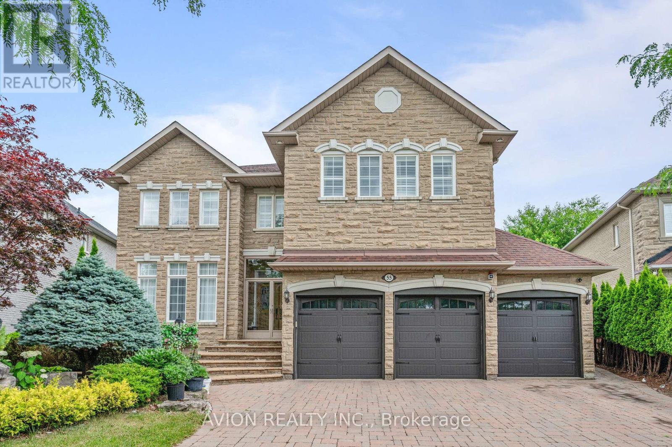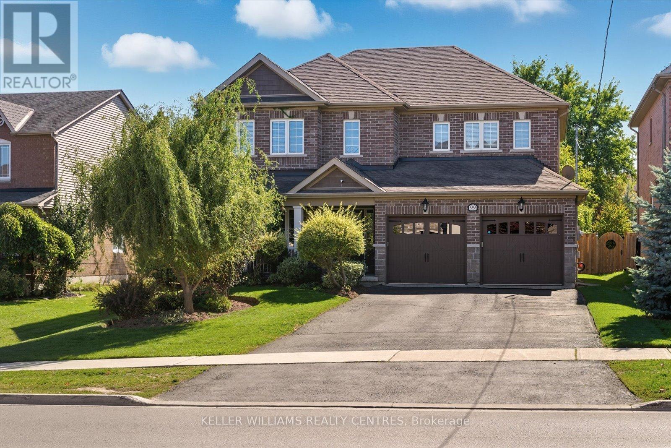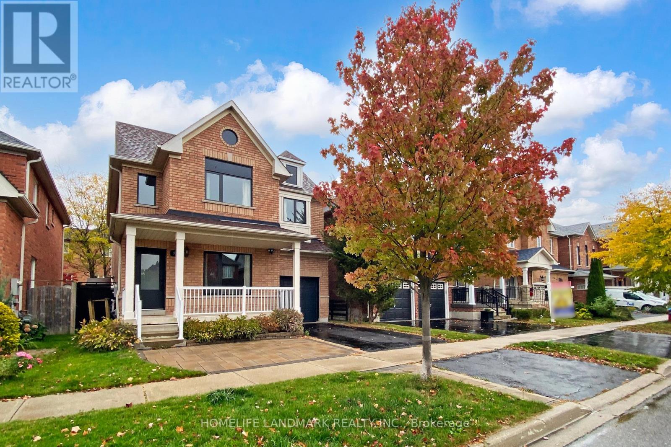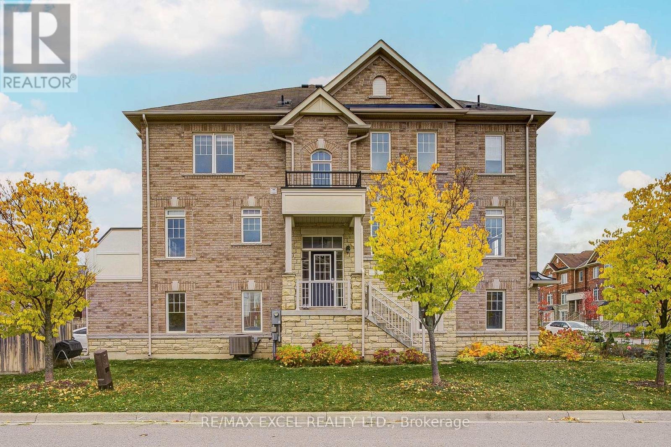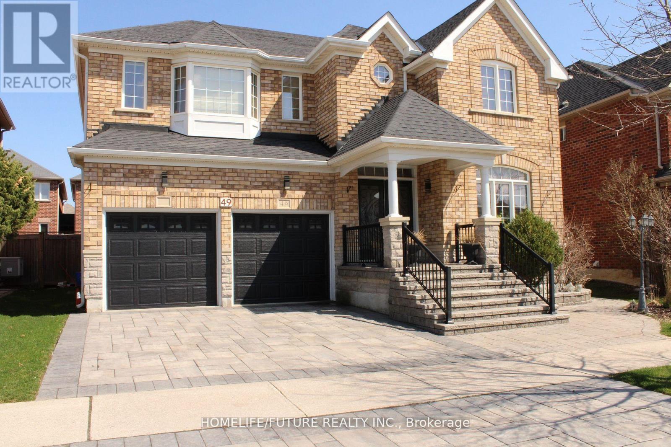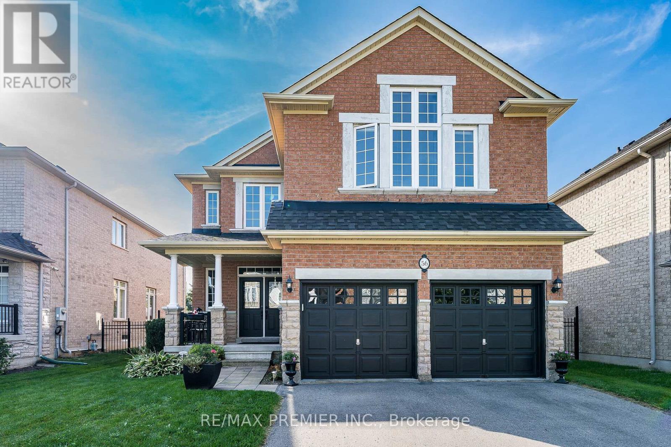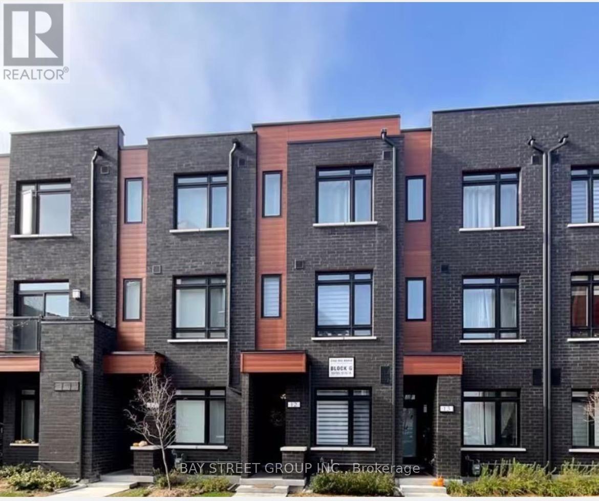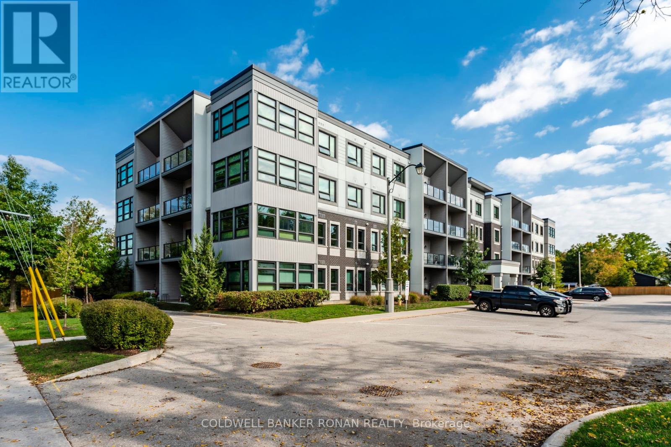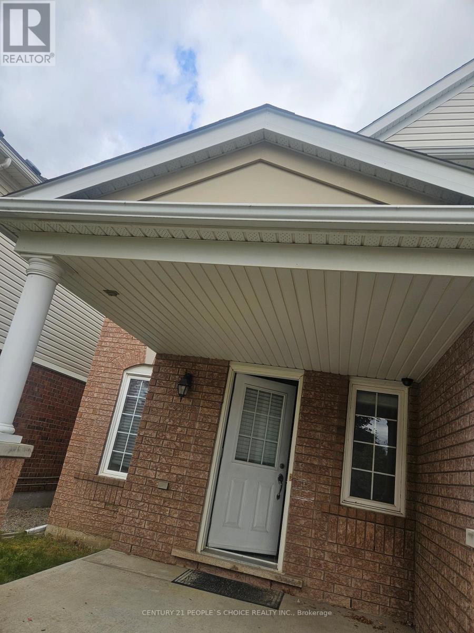2017 Wilson Street
Innisfil, Ontario
Welcome to this bright and beautifully maintained 3 bed, 3 bath family home, nestled in an incredible community just minutes from the beach! From the moment you step inside, you'll feel the warm and inviting energy. The thoughtfully designed layout offers great flow and functionality for everyday living and entertaining. Enjoy cooking in the renovated kitchen featuring modern finishes and plenty of space to gather. Natural light fills every corner of this home, creating a cheerful and uplifting atmosphere throughout. The large backyard is perfect for summer barbecues, kids' playtime or simply unwinding in your own private oasis. Conveniently located near public transportation, major highways, and all the essentials, this home truly has it all -- location, layout and lifestyle. Don't miss this opportunity to live in a home that feels as good as it looks! Roof 2019, Kitchen 2021, HWT Owned (2025). (id:60365)
18 Cherrywood Lane
Innisfil, Ontario
Welcome to this stunning Ranch Style Bungalow, renovated top to bottom home, Located in the vibrant adult community of Sandy Cove Acres. This 2 bedroom, 1 bath model is move in ready and offers a bright open concept floor plan with spacious principal rooms. a quiet, Cozy gas fireplace in the living room and an economical heat pump to keep your home warm and cool in the summer. Stunning kitchen with walk out to deck, overlooking ravine with stream. Sandy Cove Acres is a lifestyle community close to Lake Simcoe, Innisfil Beach Park, there are many groups and activities to participate in, along with 2 heated outdoor pools, community halls, games room, fitness centre, outdoor shuffleboard and pickle ball courts. dreams can come true in this exceptionally well appointed home located just steps from Lake Simcoe. (id:60365)
102 - 9120 Leslie Street
Richmond Hill, Ontario
*********GROUND FLOOR SPACE WITH WINDOW LINE FACING LESLIE STREET *********** BEAUTIFULL WINDOW LINE WITH POSSIBLE SIGNAGE*******NICE RECEPTION / OPEN AREA / BOARDROOM / PRIVATE OFFICES / KITCHEN AND STORAGE *** THIS UNIT HAS IT ALL ! SEE LAY OUT ATTACHED. (id:60365)
55 Frybrook Crescent
Richmond Hill, Ontario
Welcome to 55 Frybrook Crescent a stunning 5-bedroom, 5-bathroom detached home with a rare 3-car garage, located in the heart of prestigious Bayview Hill. Experience elegant living in this exquisitely appointed executive home, nestled on one of the most prestigious and quiet streets in Richmond Hills most sought-after community. Newly Finished and Professionally landscaped gardens and a stone slab front terrace make a grand first impression. The main floor features marble and hardwood flooring, a soaring 18' grand foyer illuminated by a central skylight, and an elegant oak staircase. Enjoy a spacious open-concept kitchen and living area with 9' ceilings perfect for entertaining. The spacious primary bedroom boasts a luxurious 6-piece ensuite and his-and-hers walk-in closets. All additional bedrooms offer semi-ensuite access and generous double closets, ensuring comfort and privacy for the whole family. The fully finished basement offers the ultimate in sophistication and function, featuring a wet bar, steam sauna, entertainment room, and recreation room ideal for relaxing or hosting guests. Located in a top-ranking school district and just a 5-minute walk from the Bayview Hill Community Centre, youll enjoy convenient access to recreational activities, sports facilities, and more. (id:60365)
99 Church Street
Georgina, Ontario
**Absolutely Stunning 5-Bed, 5-Bath Fully Upgraded Model Home in Growing Georgina!**Welcome to your dream home! This **move-in ready showpiece** boasts 5 spacious bedrooms and 5 luxurious bathrooms, offering the perfect blend of comfort, functionality, and high-end finishes throughout. From the moment you step inside, you'll be impressed by the meticulous craftsmanship, soaring ceilings, and thoughtfully designed layout ideal for families of all sizes.Enjoy a chef-inspired kitchen with stainless steal appliances, granite countertops, custom cabinetry, and an oversized versatile moveable island perfect for entertaining. The open-concept living and dining areas are flooded with natural light, creating a warm and inviting atmosphere. Retreat to the elegant primary suite featuring a spa-like ensuite and walk-in closet.Every detail has been upgraded hardwood floors, designer lighting, custom millwork, and more.Step outside to your **private backyard oasis**, complete with **professionally landscaped gardens**, a spacious patio, and lush greenery perfect for relaxing, entertaining, or watching the kids play.Located in a **thriving and family-friendly Georgina** community with excellent schools, parks, shopping, and easy access to Highway 404 and 5-minute drive to Lake Simcoe, youll enjoy quick access to beaches, marinas, and year-round outdoor activities. this home offers the lifestyle you've been waiting for.Dont miss your chance to own this one-of-a-kind gem! (id:60365)
92 Barnwood Drive
Richmond Hill, Ontario
Beautifully renovated and spacious 1-bedroom basement apartment in the sought-after Lake Wilcox neighbourhood. Bright and modern with a separate private entrance and pot lights throughout. Includes a modern 3-piece bath and in-suite laundry for added convenience. Located on a quiet street close to Gormley GO Station, Hwy 404, shopping, restaurants, and scenic trails. Tenant responsible for 1/3 of utilities. Ideal for a single professional or couple. Move-in ready! (id:60365)
301 Delray Drive
Markham, Ontario
Welcome to this spectacular 3+1 bedroom, 3 bathroom corner unit townhome, which is freehold (no POTL fee). It includes a 1.5-car garage and a two-car driveway with an additional pad, all located in a family-friendly and peaceful neighbourhood. This home features a modern open-concept layout complemented by 9-foot ceiling with pot lights and hardwood floors throughout, creating a bright and inviting atmosphere with large windows. The contemporary kitchen showcases quartz countertops, a stylish backsplash, a professional gas stove, and a cozy breakfast nook with built-in seating, highlighted by a charming brick wall. You can also access a private balcony, perfect for enjoying Sunday brunches. This property is a must-see! Additionally, a fully finished walkout basement provides versatile space that can serve as another bedroom, a home office, or a guest suite. The basement offers direct access to the garage and the front yard garden. It is just minutes away from top-ranked schools, parks, shopping centers, and public transit, making it ideal for first-time homebuyers or those looking to downsize. Please check out this link for more points of interest: https://observablehq.com/@l1m2p3/301_delray_dr (id:60365)
Main & 2nd Flr - 49 Mingay Avenue
Markham, Ontario
Absolutely Stunning 4 Bedrooms & 4 Bathroom Gorgeous And Well Maintained Modern Luxury Home For Lease In High Demand Wismer Community, About 3100Sqf Living Space, Lots $$$ Upgrade. Beautifully Designed, Open Concept Living & Dining Rm, Family Rm W/Fireplace, Separate Office Rm, Led Pot Lights, Large Open Concept Kitchen W/Granite Counter Top, Spacious Breakfast Area, Oak Staircase. Hardwood Flooring T/O. Located In A Family Friendly Neighborhood. Close To Most Amenities! Steps To Famous Bur Oak High School, Wismer Public School, Wismer Park, Church, Hospital, Community Centre, Grocery Stores & Much More!! Great Home For Families, Come With All The Bells And Whistles. Just Move In & Enjoy. . ** Two Bedroom Bsmt Apartment Is Not Included But Available from December 1st,2025 At Additional $1300/Mth** Tenant Is Responsible For All Utilities (100% If Bsmt Unit Is Not Rented, 65% If Bsmt Unit Is Rented) Also Tenant is Responsible For Lawn maintenance & Snow Removal Of Their Walkway & Parking Space. (id:60365)
56 Wicker Drive
Richmond Hill, Ontario
Welcome to 56 Wicker Drive! Perfectly situated in the highly sought-after Jefferson community, and nestled on a premium lot in a quiet enclave of executive homes. The property backs directly onto the Oak Ridges Moraine's Saigeon Trail Conservation, offering views of a private, forested oasis. Step through the double-door entry to a grand foyer with a soaring, light-filled vaulted ceiling. The 4,000 sq. ft. (approx.) of living space is a showcase of luxury, featuring 9-foot ceilings, gleaming hardwood floors, a cozy three-way gas fireplace, as well as countless main floor upgrades. The chef-inspired kitchen boasts a sleek floating island and a bright, sun-drenched oval-shaped breakfast area. Walk upstairs to the spacious primary suite, with an oval sitting nook, overlooking serene views of the forest; includes a walk-in closet and a spa-like 4-piece ensuite with a Jacuzzi tub. Moreover, the second floor offers a unique guest suite with impressive cathedral ceilings and a private 4-piece ensuite with a Jacuzzi tub and Stand-up shower, ideal for visitors or the in-laws. The professionally finished basement adds to the home's appeal with a massive great room, a workout area, a roughed-in kitchen and a beautifully finished 3-piece bathroom. The private backyard is a peaceful sanctuary with a patterned concrete patio and a gazebo, creating an ideal setting for outdoor entertaining or quiet relaxation. Enjoy an unbeatable location just steps from top-rated schools including Richmond Hill High School and St. Theresa of Lisieux Catholic High School as well as parks, walking trails, and shopping. Updates include: Roof (2018), Basement (2018), Furnace, Air Conditioner and Cement Patio! (id:60365)
12 - 370 G Red Maple Road
Richmond Hill, Ontario
Bright & Spacious 3 Bedroom Townhouse In The Heart Of Richmond Hill. Modern Kitchen With Island. Huge Walk Out Terrace From Living Room. Steps To School, Shopping Plaza. Minutes To 404/407 & Richmond Hill Go Train Station. (id:60365)
103 - 69 Boyne Street N
New Tecumseth, Ontario
Beautiful ground floor, 2 bedroom Suite. Bright open concept with walk out to peaceful shaded terrace. Large open concept kitchen includes stainless Steel appliances, with plenty of room for entertaining. Spacious primary bedroom has a reading nook, large windows and a 3 piece ensuite with extra deep tub. In suite laundry with extra storage space. This is beautiful well maintained building with plenty of visitor parking. You are a short walk to downtown which features many restaurants and shops. Schools, hospital, recreation center all close by. (id:60365)
24 John W Taylor Avenue
New Tecumseth, Ontario
Great detached home, 3 bedroom in central Alliston, family friendly neighbourhood. Minutes drive to Honda plant. Easy access to Hwy 27 & 400. Home is located among many amenities, schools, parks, churches & the New Tecumseth recreational center, Etc. ** This is a linked property.** (id:60365)

