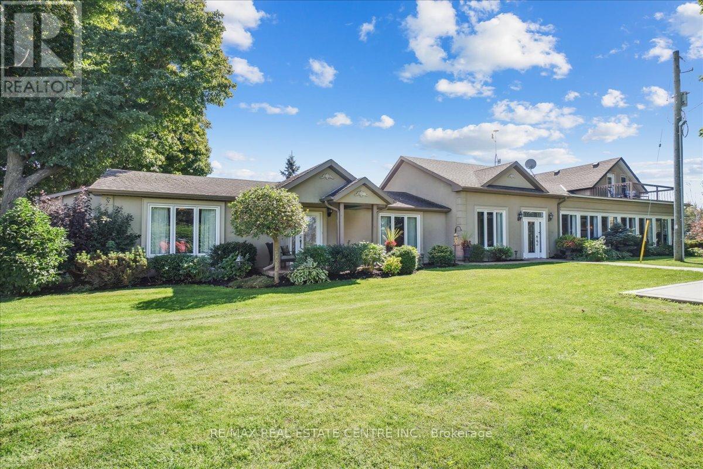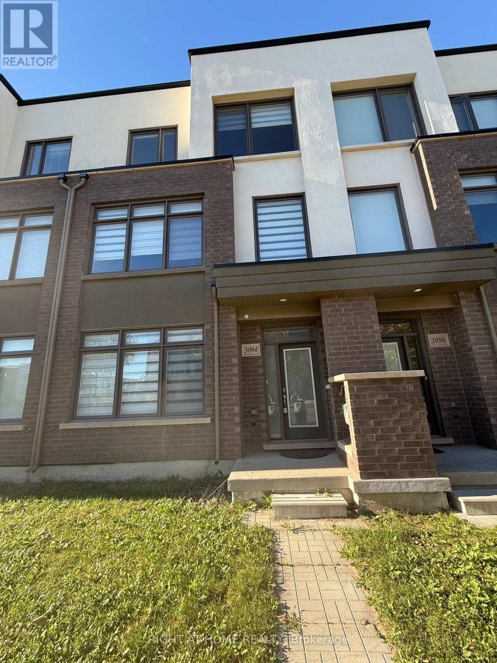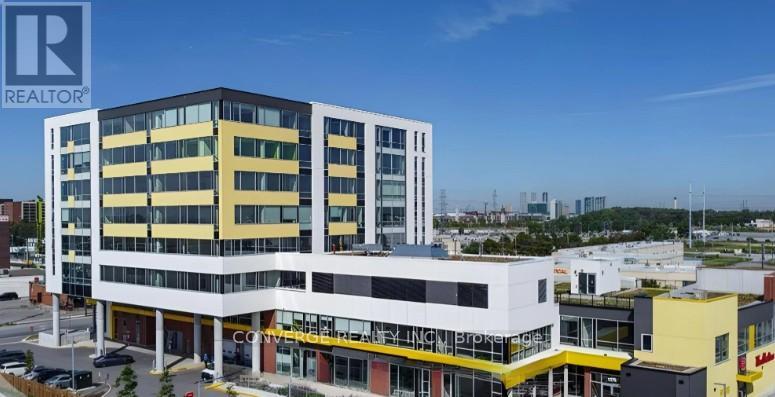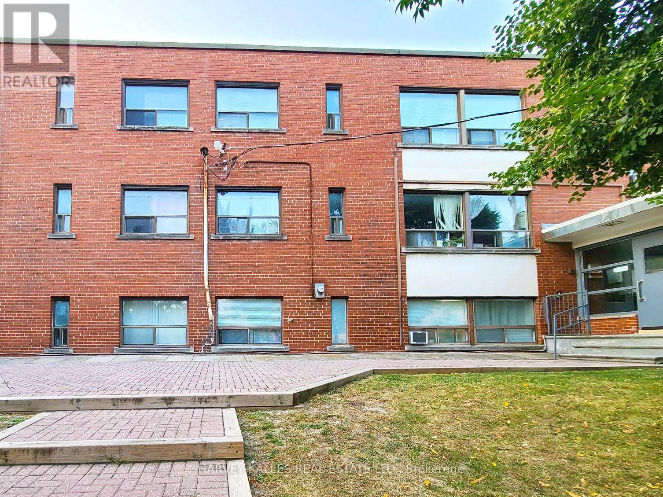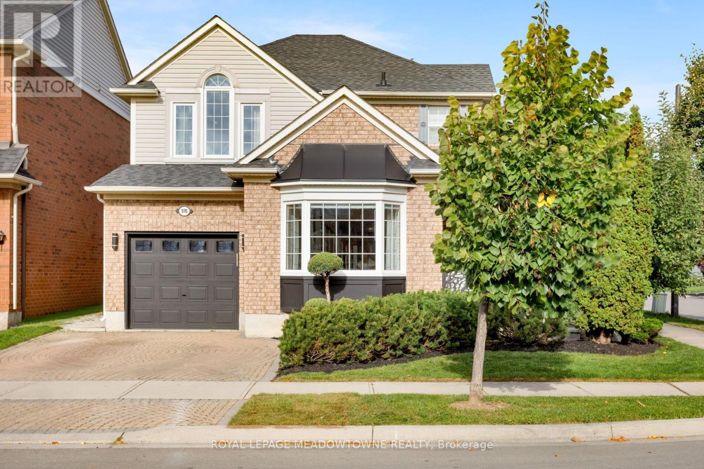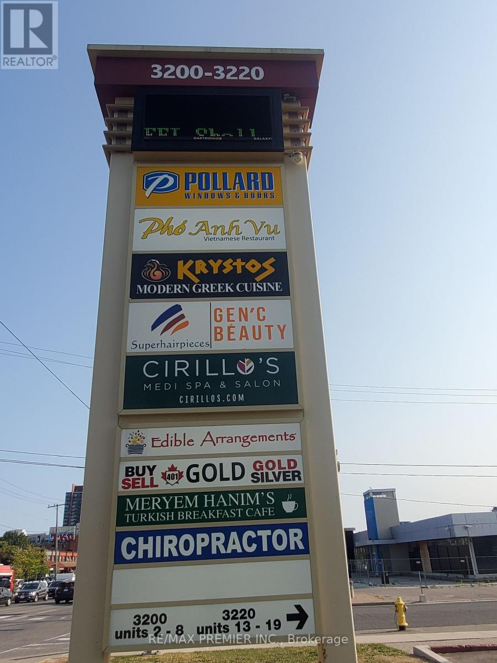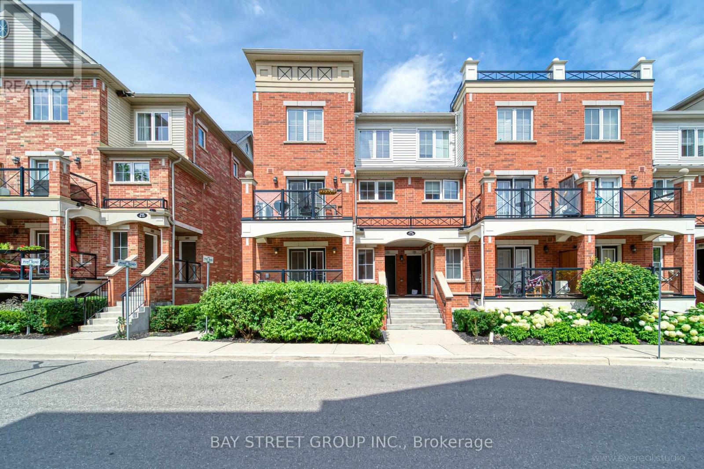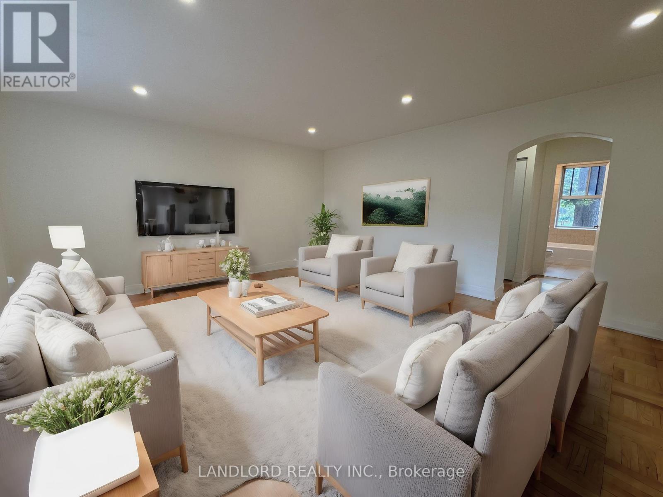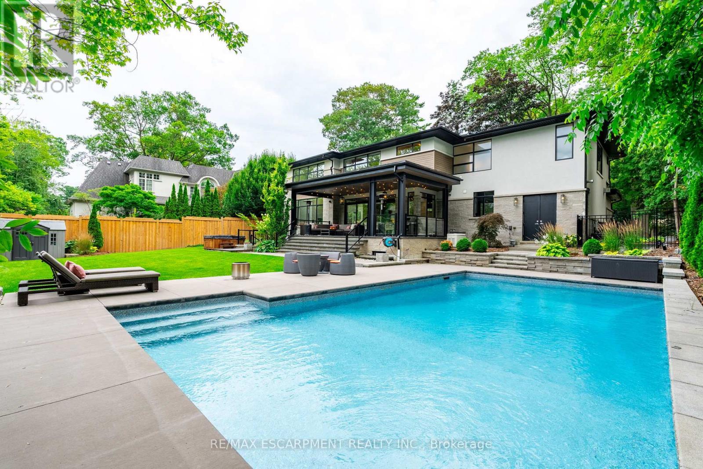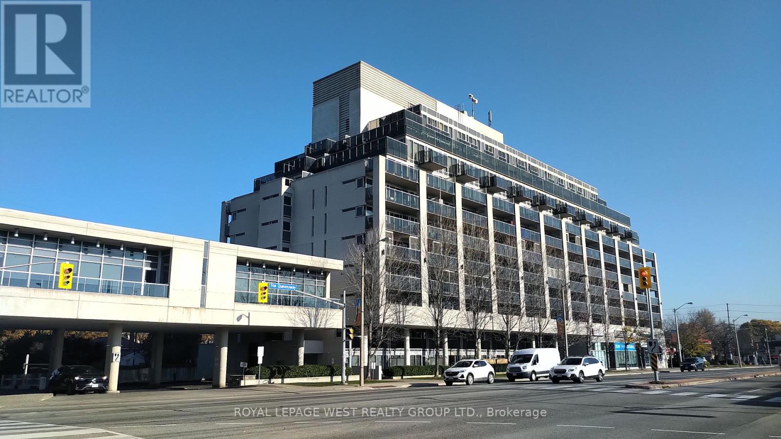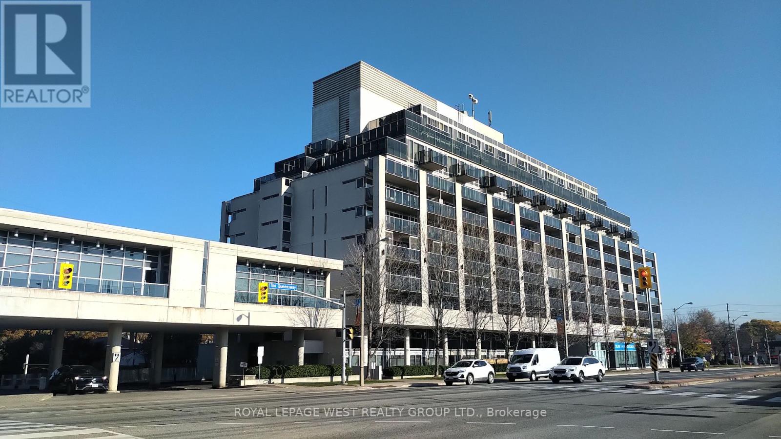342 Pomona Avenue
Burlington, Ontario
Set on a breathtaking 70'x209' private lot in Burlington's prestigious Roseland community, this stately stone and stucco home offers over 5,850 sq ft of finely curated living space across three levels. Showcasing timeless elegance and old-world craftsmanship, this home impresses with custom millwork, plaster crown mouldings, custom built-ins and rich hardwood, limestone and porcelain floors. Step into a grand foyer that leads to elegant formal dining and living rooms with a gas fireplace then discover the heart of the home: a chef's dream kitchen featuring a sprawling island, top-of-the-line appliances, walk-in pantry, sunlit breakfast area with a walk out to the stunning gardens. Adjoining the kitchen is the great room with a two-storey ceiling, gas fireplace and a wall of windows framing your own backyard paradise. The main level also features a home office, stylish powder room and custom mudroom with access to an oversized double garage with epoxy floors. Upstairs, unwind in your primary retreat with vaulted ceilings, sunlit walk-in closet and luxurious 4-piece spa-inspired ensuite with steam shower. A loft-style library with built-in bookcases overlooks the great room and three more spacious bedrooms include a private guest suite, a shared 4-piece bath and convenient upper-level laundry. The lower level features a home theatre room, hobby room, second laundry, fitness studio with beverage centre and 3-piece bath and storage. Outside, the resort-style backyard is an entertainer's dream featuring a 20'x40' saltwater gunite pool ('19), stucco pool house ('15) with kitchenette, change room and garden storage, a pergola-covered stone patio ('19) with gas fireplace, dramatic landscape lighting and tranquil stone water feature, surrounded by stunning, lush, mature gardens. Just steps to top schools, parks, downtown and the lake, this distinguished home with its meticulous attention to detail exudes warmth and comfort and will appeal to the most discerning buyer. (id:60365)
12509 Dublin Line
Halton Hills, Ontario
Dream Estate with Endless Possibilities Minutes from the GTA. Discover this exceptional property set on 35 acres of rolling countryside, offering a beautiful home complete with an in-law suite, two kitchens, two living rooms, a great room, and two laundry rooms. Oversized principal rooms create the perfect setting for entertaining, while the spacious kitchen, featuring quartz counters and a large centre island, makes cooking and baking a true pleasure. Step outside to your private retreat: a 20 x 40 inground pool, expansive yard, oversized pavilion, and professionally landscaped gardens. A bright sunroom spans the front of the home, overlooking lush gardens and horse paddocks. Accented with commissioned artwork by a renowned Toronto artist. The property is equally impressive for potential equestrian and agri-business pursuits. Highlights include a 6-stall horse barn, large bank barn with new stabling, orchards, a Mennonite-built marketplace with ice cream and bakery display equipment, a picnic area with stage, extensive paddocks with underground water and power, and a 40 x 80 coverall with lighting. Conveniently close to the GTA, this property also benefits from Halton's new bylaw allowing additional residential units on rural lands unlocking incredible potential. Whether you envision a family estate, farm, market, or Agri-tourism venture, the opportunities here are endless. The retiring vendor welcomes you to bring your vision to this extraordinary, ready-to-go property and make your dream a reality. (id:60365)
3094 Ernest Applebe Boulevard
Oakville, Ontario
Discover your ideal home . This bright and inviting four -bedroom townhouse by Great GulfHomes.First Floor offer a 4th Bedroom With Its Own 3 pc Bathroom for Guests or Extended family. The Second Floor Offers an Open Layout that Connects the Living and KitchenSeamlessly. The Double Car Garage and 9' Ceilings Add Elegance. The Kitchen FeaturesStainless Steel Appliances , STOVE's oven can turn to double oven, and Granite Countertops. Located in a Family friendly Neighbourhood, Steps to Fantastic parks, This Home is Conveniently Situated Near Highways,College, Shopping Centres, Grocery Stores, and Hospital Everything You Need is Within Reach. (id:60365)
615 - 1275 Finch Avenue W
Toronto, Ontario
Welcome to Suite 615 at 1275 Finch Avenue West, a beautifully designed office space located in Toronto's thriving University Heights Professional Centre.This 606-square-foot unit offers excellent accessibility for both clients and staff, with convenient access to Finch West Subway Station, major highways (400, 401, 407), and the future LRT line. The location is ideal for medical, legal, or consulting professionals.With on-site amenities including Tim Hortons, a pharmacy, and secure underground and surface parking, clients and employees alike will feel welcomed and comfortable. Each office features modern built-ins, two private offices, and a dedicated reception area - creating an efficient, professional workspace ready to meet the needs of various industries.Close to York University, Humber River Hospital, and Metro Courthouses, this suite is a practical and accessible choice for any professional business. (id:60365)
2 - 4 Greenbrook Drive
Toronto, Ontario
Welcome to 4 Greenbrook Drive - a bright, spacious, and freshly renovated 2-bedroom suite in a quiet, well-kept building. The unit features a brand-new kitchen with modern cabinetry, new appliances, and new counters, a contemporary 4-piece bath, new flooring throughout, and updated lighting. Generous living and dining areas offer an open, functional layout with large windows and great natural light. Located steps from Eglington Ave West transit, schools, and nearby parks, with easy access to shopping and major highways. Laundry on-site and parking available. Perfect for professionals, couples, or small families seeking a clean, comfortable space in a convenient mid-town location. NOTE: Photos are virtually staged (id:60365)
976 Lancaster Boulevard
Milton, Ontario
LUXE ON LANCASTER. Attention to detail is evident throughout this meticulously renovated 3+1 bedroom Mattamy Wyndham Corner model. This contemporary gem is nestled on a corner lot offering loads of natural light and fantastic privacy on a quiet, established street. Step inside from the covered front wraparound porch to a welcoming main level with 9' ceilings and a thoughtfully designed layout - a living room that doubles as a home office, formal dining room, and open concept kitchen and great room. The modern kitchen is truly the heart of the home with quartz counters, sleek cabinetry and walkout access to the exceptional backyard retreat. A roomy foyer, powder room and interior garage access complete the main level. Upstairs, you'll find three generous bedrooms, including an oversized primary suite with walk-in closet, two full bathrooms, and a convenient second-floor laundry room. The finished basement provides additional living space with 4th bedroom with gas fireplace, recreation room, home gym, 3pc bathroom, cold cellar and utility/storage room. Unwind at the end of the day on the oversized back deck or covered pergola lounge area - an entertainers delight! Side-by-side parking for two cars plus one more in the garage. This lovely home is steps away from parks & trails, and close to top-rated schools, transit and major highways. Don't miss this incredible opportunity... Homes like this don't come up often. (id:60365)
28 - 3200 Dufferin Street
Toronto, Ontario
Prime Space*Functional Bright Layout*Abundance Of Natural Light*Built Out With Multiple Offices, Showroom, Reception Area And Kitchenette*Suitable For Retail, Showroom, Professional, Medical And Other Related Uses*Wide Store Front*Prominent Signage And Pylon Space Available*Busy Plaza With 50,000 Sqft Office Building, Red Lobster, Shoeless Joe's, Greek Restaurant, Korean Restaurant, Café Demetre, Ups, Desjardins Insurance, Wine Kitz, Edible Arrangements, Pollard Windows, Nail Salon, Dental, Hair Salon, Svp Sports And More*Established Trade Area Surrounded With A Mixed Use Of Office, Retail, And Industrial*Strategically Located Between 2 Signalized Intersections With High Pedestrian And Vehicular Traffic*Multiple Ingress And Egress From 3 Surrounding Streets*Located Approximately 1 Km South Of Yorkdale Mall. (id:60365)
16 - 2444 Post Road
Oakville, Ontario
Rare Find Two Bedroom Stacked Townhome With 2 Parking Spaces & Locker! End Unit, Only One Level! Sun-Filled Living Room With Extra Side Windows. Stylish Modern Kitchen With S/S Appliances, Island & Shelf Storage. Bright Master Bedroom With Ensuite Bathroom And Walk In Closet. Decent-Sized 2nd Bedroom Overlooking Open Space. Vinyl Floor, Carpet Free! Great Location. Close To Parks, Schools, Shopping Plaza. Easy Access To Highway And Public Transit. A Lovely Home To Enjoy! (id:60365)
4 - 2696 Lake Shore Boulevard W
Toronto, Ontario
**ONE MONTH FREE RENT!** Professionally Managed 2 Bedroom 1 Bath, Updated Unit In A Quiet Low-Rise Building. Featuring A Functional Layout Complete With Nicely Sized Kitchen, Breakfast Bar, Ample Cabinet Space, Plenty Of Natural Light And Spacious Bedrooms. Shared Laundry Facilities With Multiple Machines That Accept Coin, Debit, And Credit, Plus Indoor Bike Storage. Located In The Desirable Mimico Neighborhood In Toronto, Just Minutes From The Lake And With Streetcar Access Right In Front, This Suite Offers Both Tranquility And Easy Access To Local Amenities. **EXTRAS** **Appliances: Fridge & Stove **Utilities: Heat and Water Included, Hydro Extra **Parking: 1 Spot Available For $125/month **Note: Room Dimensions Are Estimates** (id:60365)
1293 Woodland Avenue
Mississauga, Ontario
Tucked away on a beautifully landscaped 100-by-150-foot lot, this remarkable home delivers a seamless blend of luxury and liveability. A grand foyer with soaring 20-foot ceilings creates a dramatic first impression, setting the tone for the refined interiors beyond. Outside, the grounds have been masterfully designed to offer a private sanctuary, complete with a tranquil swimming pool and a generously sized spa hot tub for eight, perfect for relaxed evenings or elegant outdoor entertaining. Ideally located with convenient access to both the QEW and Lakeshore Road, this address offers the best of both worlds: urban accessibility and the relaxed charm of lakeside living. Just minutes away lies the heart of Port Credit, a vibrant waterfront community known for its eclectic dining, boutique shops, and scenic shoreline. Golf enthusiasts will appreciate proximity to renowned courses such as the Mississauga Golf & Country Club and Credit Valley, enhancing the prestige of this coveted neighbourhood. Every detail has been thoughtfully considered, from a discreet three-storey elevator with direct access from the garage to smart home features like built-in temperature monitors on each floor that ensure year-round comfort and efficiency. The main level boasts elegant 10-foot ceilings, while the second and lower levels are equally impressive with generous 9-foot heights that create a sense of spacious continuity. Luxury Certified. (id:60365)
217 - 1040 The Queensway
Toronto, Ontario
Loggia 10 Story Sleek Building. All Utilities (except hydro), Locker & Parking Incl. Great Amenities, Walk To Shops, Restaurants, Theaters & Ttc. Excellent Location Close To Highways Between Downtown & Airport. Great For Young Professionals! Property Also For Sale - W12465978 (id:60365)
217 - 1040 The Queensway
Toronto, Ontario
Loggia 10 Story Sleek Building. All Utilities (except Hydro), Locker & Parking Incl. Great Amenities, Walk To Shops, Restaurants, Theaters & Ttc. Excellent Location Close To Highways Between Downtown & Airport. Great For Young Professionals! Property Also For Lease - W12465966. (id:60365)


