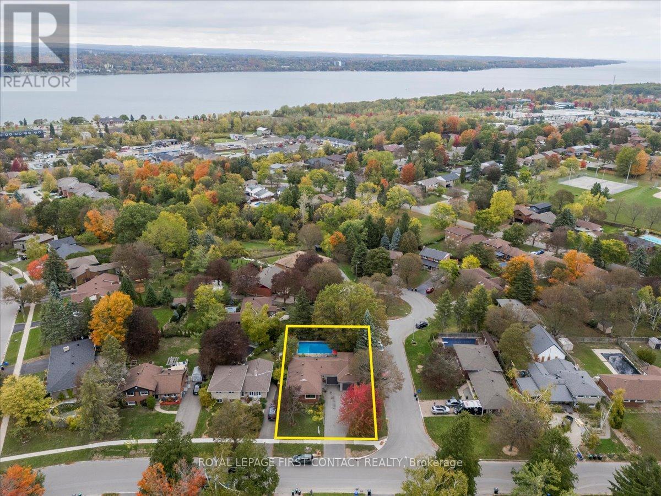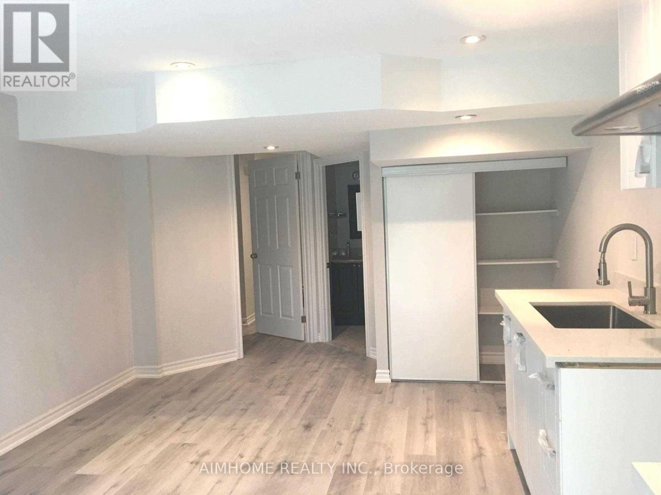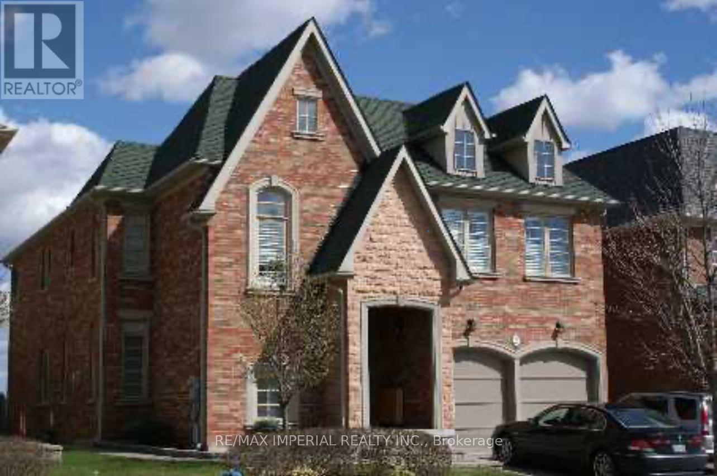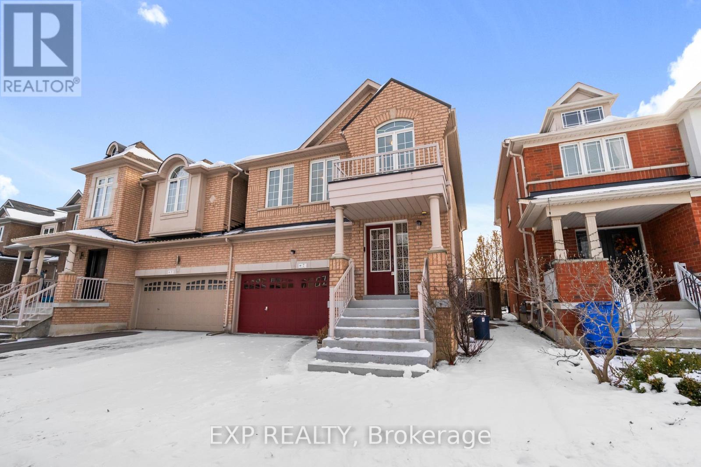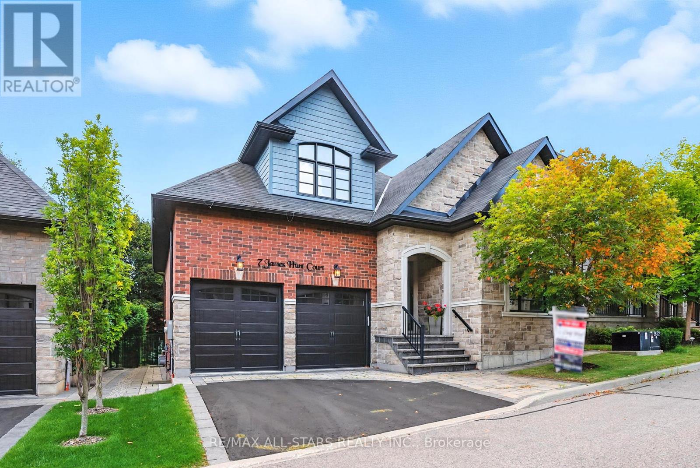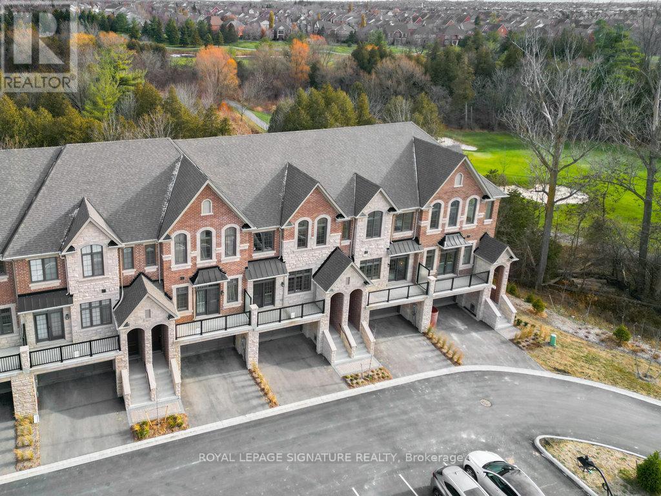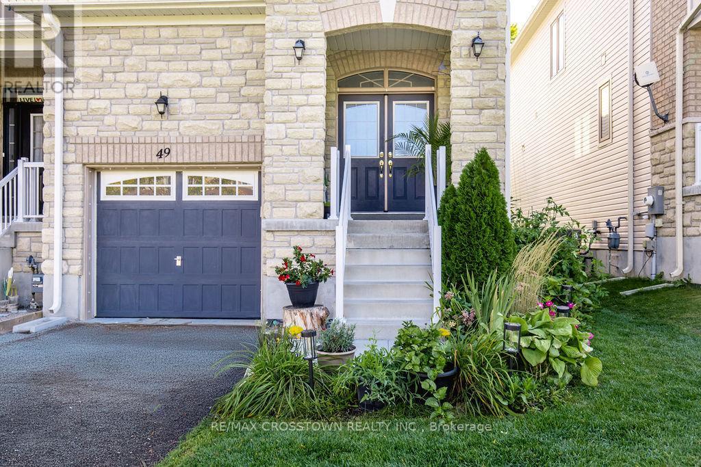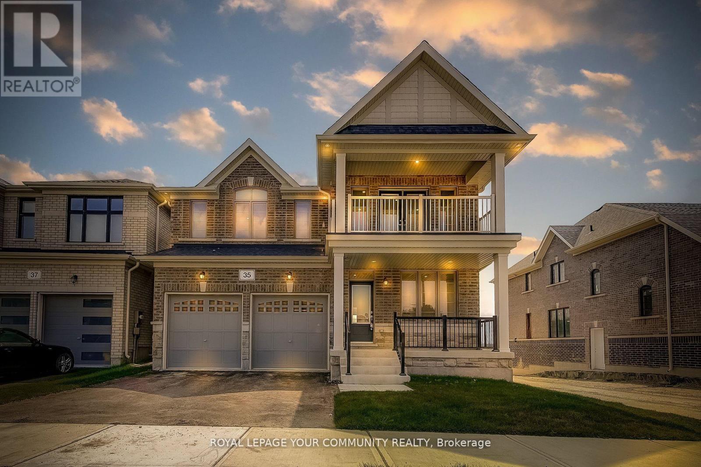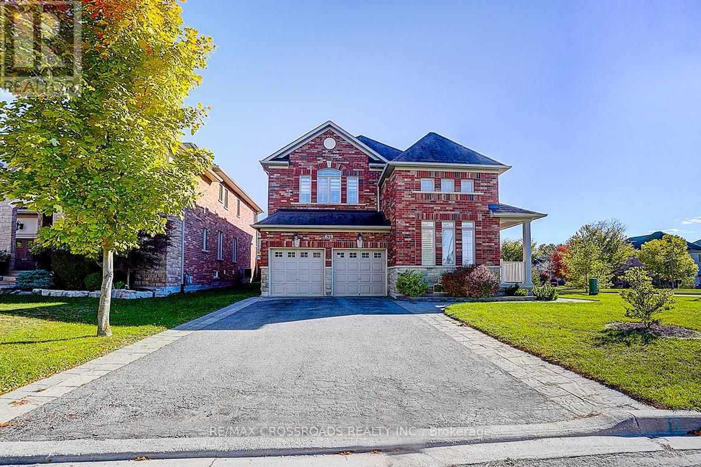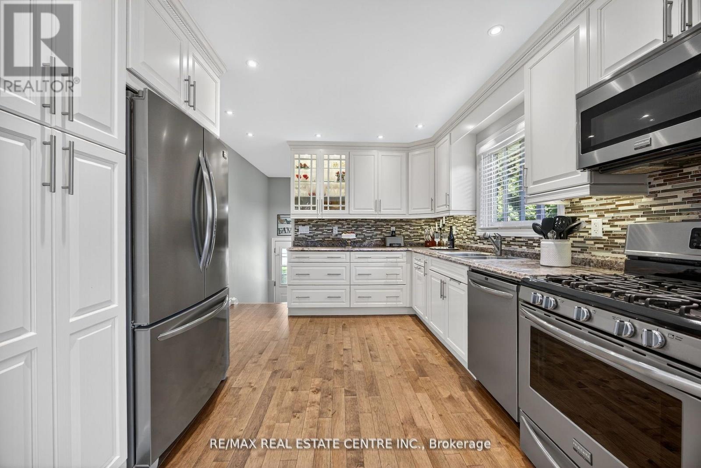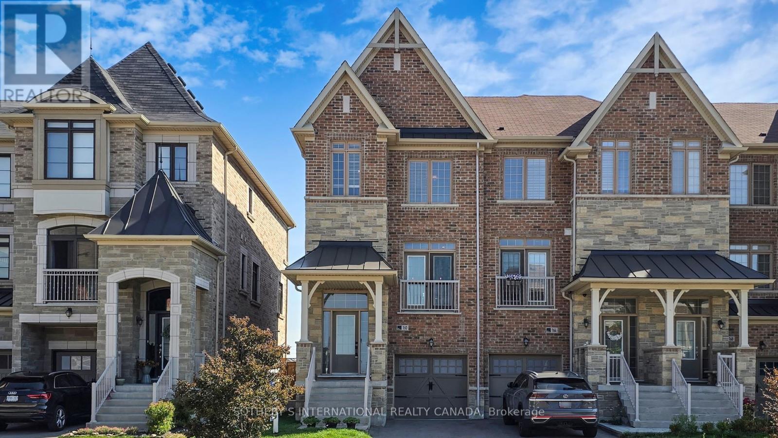32 Springhome Road
Barrie, Ontario
Your New Home Awaits at 32 Springhome Rd, Barrie!Welcome to this beautifully maintained 3-bedroom, 2-bathroom home in the highly sought-after Allandale Heights neighbourhood. Nestled on a large, landscaped corner lot, this property offers space, privacy, and fantastic curb appeal.Step inside to discover a bright, functional layout with generous living areas, perfect for family life or entertaining. The fully finished walk-up basement adds valuable space for a family room, home office, or guest suite-offering flexibility to suit your lifestyle.The attached two-car garage provides everyday convenience, while an additional large tandem garage and workshop is a rare bonus. Featuring natural gas radiant heating, high ceilings, and a dedicated electrical panel, this space is ideal for a tradesperson, car enthusiast, or hobbyist. Whether you're running a small business, tackling creative projects, or need room for equipment and tools, this garage/workshop delivers year-round functionality and comfort.Step outside to your fully fenced backyard retreat-a private outdoor haven complete with a saltwater pool, hot tub, and spacious patio area. It's the perfect setting for hosting gatherings or simply relaxing in your own personal escape.Located just minutes from schools, parks, the GO Station, and Lake Simcoe, this home truly has it all-space, comfort, location, and lifestyle. (id:60365)
Lower - 71 Dewpoint Road
Vaughan, Ontario
One Of A Kind In Desireable Thornhilwood! Bright And Spacious, Separate Entrance, This Basement 2 Bedroom Unit Offers An Open Concept Living/Dining Area, A Full Kitchen Equipped And Ample Cabinet Storage. Additionally, This Unit Is Made Bright Thanks To Large Windows And Pot Lights, Giving You Abundant Light Exposure Throughout. Direct Access To A Shared Laundry Area And A Side Entrance Are Also Included. Exclusive Use Of Backyard !! One Parking Included (id:60365)
2nd Floor Bedroom - 21 Ormsby Court
Richmond Hill, Ontario
A Second Floor Bedroom with a Shared Washroom in the Bayview Hill Community. Fully Furnished. Move In Ready. Perfect for Single Professional Looking for a Quite, Clean and Relaxed Living Environment. Rent Includes Gas, Water, Hydro, High-speed Internet, and One Driveway Parking. The Kitchen and Laundry Are Sahred. Very Convenient Location. Minutes to Highways 404 and 407, GO Station, Costco, Home Depot, Canadian Tire, Major Banks, Short-term rental may be considered as well. (id:60365)
7 Wallwark Street
Aurora, Ontario
Welcome to 7 Wallwark Street, a beautifully renovated detached home linked only by the garage with no shared interior walls. Offering 1,931 sq. ft. above grade plus a partially finished basement, this bright and spacious property backs directly onto Ada Johnson Park for peaceful views and total privacy with no rear neighbours.Freshly painted throughout, this 4 bedroom home features hardwood floors on the main level and a modern kitchen with stainless steel appliances and a walkout to a large fenced yard. The second floor includes a convenient laundry room and four generous bedrooms. The primary suite offers a walk-in closet and a stylish ensuite bath.This home provides direct access to the 2 car garage and sits in the highly regarded Rick Hansen school district. Located close to top-ranked schools, Hwy 404, shopping, parks, trails and the Stronach Aurora Recreation Complex, this move-in ready home blends comfort, style and a strong sense of community living. Perfect for families looking for space, privacy and a prime Aurora location. ** This is a linked property.** (id:60365)
7 Os James Hunt Court
Uxbridge, Ontario
Curb appeal is the first thing you notice with this beautiful 4 bedroom bungaloft on prestigious Os James Hunt Court. With rich red brick and a neutral stone facade, interlock walkway and natural stone steps you are welcomed with immediate warmth. Entering the home you'll appreciate the open concept layout across the back of the house including the living room with gas fireplace featuring cultured stone veneer and framed within 2 large windows, the spacious kitchen with stainless steel appliances and quartz countertops and the dining area which walks out to the deck through the patio slider. The principal suite includes a 5 pc ensuite with built in soaker tub and glass shower enclosure and a spacious walk-in closet with wardrobe. The 2nd Bedroom overlooks the front with a gorgeous arched window and has semi-ensuite access to the 4pc main bathroom. Laundry is conveniently located on the main floor while two additional closets provide ample storage for linens and jackets near the foyer. The upper level features two additional large bedrooms with closet organizers and a third full bathroom. The lower level is unfinished, you can visualize the potential with the wide open space and above-grade windows, and includes a rough-in for an additional bathroom. The landscaped backyard features a raised composite deck (permitted 2017 per MPAC) and interlock patio seating area which continues to wrap around to the gate and walkway to the front of the house. **EXTRAS** POTL $277.57 includes street snow removal and garbage/recycle/compost waste removal - full inclusions to be confirmed with the Status Certificate. (id:60365)
95 West Village Lane
Markham, Ontario
Welcome to this Fabulous Executive town home built by award winning 'Kylemore Communities'. Beautiful crescent location with garden backing on to protected forest, steps to walking trails. 3 Bedrooms, 2.5 Baths Approx. 2535 sq. ft. Stunning Custom two tone kitchen with upper display glass cabinets, box hood canopy, large Island with breakfast bar & waterfall feature. Quartz Counters & backsplash. Upgraded floor tiles. Built in S/Steel Sub-Zero/Wolf/Bosch appliances, upgraded sink & faucet, built in panty. Extra cabinets in servery plus walk in pantry. Large living/dining with French doors to front terrace. Walk out to deck from large breakfast family room with modern fireplace. 5" hardwood throughout, hardwood stairs and black iron pickets throughout. Laundry room & recreation room on ground level, access to 2 car garage. Primary bedroom has French door to balcony, his/her closets, ensuite, double sinks, glass shower & built in tub. Unfinished Walk out basement with Large window, R/In bathroom. Upgraded tiles throughout, 30 Pot lights & cornice moldings. Close to walking trails, parkland, recreation centre, transit, Angus Glen Golf course. Good schools. Great neighbourhood! (id:60365)
49 Greenwood Drive
Essa, Ontario
Welcome to 49 Greenwood Drive, Angus a beautifully maintained freehold end-unit townhome built in 2018 by Cassavia Estate Homes. Offering over 1,800 sq ft of modern living space plus an unspoiled basement with large windows, this home blends comfort, functionality, and convenience in one of Angus's most desirable family-friendly neighbourhoods.Enjoy a private driveway and garage with parking for 3 cars, a fully fenced backyard with stunning gardens for the kids and dogs to play, and tranquil tree-lined views for added privacy. Inside, you'll find an oversized bright white kitchen with stainless steel appliances, a breakfast-bar island, and an open-concept layout ideal for hosting family or friends. The main level features direct entry from the garage, while upstairs offers three generous bedrooms and two full bathrooms. The primary suite feels spa-like, complete with a large walk-in closet, second closet, soaker tub, and separate shower. Convenient second-floor laundry and a water-softener system add everyday ease.This location is a commuters dream just minutes to Base Borden, 15 minutes to Barrie, and 20 minutes to Alliston, with quick access to Hwy 27, Hwy 90 and Hwy 400. A new elementary school is being built in the subdivision, set to open in 2026, making now the perfect time to settle in. Families will love the nearby parks, playground, and21-km trail, while shopping, restaurants, fast food, grocery stores, and health-care offices are only moments away.With low property taxes, no condo fees, and a peaceful community feel, this is an exceptional opportunity for first-time buyers, down sizer's, or anyone seeking a newer, affordable home with style and space to grow! (id:60365)
35 Big Canoe Drive
Georgina, Ontario
Welcome to 35 Big Canoe Dr! Introducing the River Trail Model, Elevation A - proudly built by Briarwood Homes in the prestigious Trilogy Community of Sutton. Offering over 2800 sq. ft. of beautifully finished living space, this home features 9 ft ceilings on the main floor, smooth ceilings, pot lights, and extensive upgrades throughout. Enjoy elegant hardwood flooring, upgraded kitchen and servery cabinetry, and under-valence lighting - all overlooking the backyard and peaceful greenspace with serene, breathtaking views. Each bedroom offers ample space, with the primary suite showcasing a luxurious 5-piece ensuite. One of the secondary bedrooms features a private walk-out deck - perfect for your morning coffee. Conveniently located just steps from schools, parks, and scenic trails, and just minutes to the lake, beaches, shopping, and local amenities. Excellent commuter access via Highway 48 and just 10 minutes to Keswick and Highway 404. Don't miss out owning this beautifully upgraded home in one of Sutton's most sought-after communities! (id:60365)
7 Sugarbush Lane
Uxbridge, Ontario
Rare 3923sf Elegant Tuscan Styled Bungalow Estate on a 2.71 acre mature forest lot fabulously located at the end of a quiet court. It is nestled into the prestigious Heritage Hills II enclave, just a couple of minutes south of downtown Uxbridge with direct access to the famous Uxbridge Trails (Country Side Preserve.)This unique architectural beauty surrounds a central back courtyard and is complimented with soaring ceilings, numerous windows, finished basement and 4 car garage. It is nestled into a breathtaking 2.71 acre property backing to forest and the Wooden Sticks Golf Course. This exceptional floor plan is designed for entertaining. The heart of the home is the oversized Tuscan-inspired kitchen, presenting a breakfast bar, a centre island and an entertaining-size huge family room. The sunlit main floor, with numerous walk-outs features, formal dining and living room, library, two wings with primary bedroom suites (which can easily be converted to 3 bedrooms), laundry room and an additional staircase to the basement. The professionally finished basement includes a service kitchen, two bedrooms, two bathrooms, a hobby room, an exceptional wine cellar, custom bar, recreation and games room, and ample storage space. The magnificent resort style backyard paradise with mature trees, formal landscaping, several walk-ways, symmetrical flower beds and manicured hedges has been exceptionally planned and maintained. Enjoy all the vacation features of a free-form inground pool with built-in bar, waterfall, gazebo, pool house with bar, outdoor kitchen, central court yard, lazy river stream, volleyball court, horseshoe pit, vegetable garden, firepit and forest trail. The Heritage Hills Residents often walk or ride into Town through the scenic trails. Welcome to Paradise! **EXTRAS** Fibre Optic Internet. Generator, inground sprinklers, heated floors in 2 basement bedrooms and 4 pc bath, jacuzzi tubs in Primary bath & basement bath. Gazebo, garden shed, pool house. (id:60365)
619 Fernbank Road
Newmarket, Ontario
*Rarely Offered - Welcome to this One-of-a-kind Beautifully Renovated Home Nestled In Family-Friendly Neighborhood* Enjoy Unblocked Amazing View of Sunset* Newer Stone Front Walkway/Steps+Backyard Patio* Pot Lights T/O* Furnace (2024), Heat Pump (2024)* Newer Master Bathroom (2022)* Approx.3000sf + 900sf Finished Bsmt (2022)* This Beautiful Residence Showcases Hardwood Flooring T/O and Thoughtfully Re-designed for Functionality and Daily Comfort* Enjoy An Exceptional Family Room W/Fireplace and Large Window Framing Stunning Green Garden View* Modern Kitchen Features a Chef Collection of Appliances, 9Ft Ceiling * Spacious Breakfast Area W/O To Private Backyard* Four Bright and Generously Sized Bedrooms* Home Tastefully Upgraded W/Quality Materials* Pro Finished Bsmt W/Huge Rec Space + 2 Bedrooms + Lots of Storage Space* Fully Fenced Backyard W/Lots of Privacy* Direct Access to Garage* Extra Long Drive Way* Step to Public Transit/Community Ctr/Schools ..Shows A+++ (id:60365)
3047 Sandy Cove Drive
Innisfil, Ontario
Welcome to this beautifully updated bungalow, offering 3+1 bedrooms, 2.5 bathrooms on a 100 x 150 fenced lot, just minutes to Innisfil Beach with exclusive resident access. Updated top to bottom over the past 12 years, creating a warm and inviting space, this home is move-in ready and ideal for a growing family or down-sizers ready to enjoy a relaxed lifestyle. Inside, sunlight streams through the large windows of the living room, filling the home with natural light and highlighting the functional, comfortable flow of the main level. The updated kitchen finished in neutral tones features stainless steel appliances, a gas stove, space saving cupboards, a pantry and plenty of workspace. A powder room is tucked a couple steps down from the main living space and close to a separate side entrance convenient for those outside and inside. Set apart from the main living areas, the three queen/king sized bedrooms with smooth ceilings and 5-piece bathroom offer a quiet, restful escape. Step outside and enjoy seamless indoor-outdoor living with three walkouts to the backyard, including 2 to the porch - one off the dining room and one from a bedroom. The highlight is the expansive 15 x 30 wooden deck, complete with a pergola and BBQ gas line, overlooking lush green space with mature trees, gardens, and generous storage beneath the enclosed deck. Downstairs, the finished basement offers even more room to live and play. It features a spacious recreation room with gas fireplace, an additional bedroom, and full bathroom perfect for overnight guests, teenagers seeking their own space, or a cozy retreat for movie nights. The entire basement perimeter is insulated with spray foam to make for an even cozier space. This home offers the perfect blend of comfort, style, and a laid-back beachside lifestyle-ready for you to move in and enjoy. Make this your home or your family cottage. (id:60365)
160 Sunset Terrace
Vaughan, Ontario
Situated in the highly desirable Vellore Village of Vaughan, this stunning executive end-unit townhome at 160 Sunset Terrace is the epitome of luxury and function. With 3 spacious bedrooms and 3.5 bathrooms, this home is designed for a modern family lifestyle. The main level welcomes you with a bright, open-concept design and a show-stopping, chef-inspired kitchen. This culinary space features top-of-the-line stainless steel appliances, sophisticated quartz countertops, and a breakfast area that's perfect for both casual meals and lavish entertaining. The adjacent family room, with its cozy gas fireplace, provides a warm and inviting atmosphere. Ascend to the second floor, where you'll find the private primary bedroom. This serene retreat boasts a large walk-in closet and a spa-like 5-piece ensuite bathroom, offering a perfect sanctuary at the end of the day. The fully finished walk-out basement is a major highlight, providing incredible flexibility and additional living space. It includes a spacious recreation room, a custom kitchenette, and a laundry room, ideal setup for a potential in-law or guest suite, home gym, or media center. Outdoor living is made easy with direct access to a deck from the breakfast area and a fully fenced backyard from the walk-out basement, providing a private and secure outdoor oasis for relaxation and play. Located moments from top-rated schools, beautiful parks, and a host of amenities including Vaughan Mills and Canada's Wonderland, this home offers unparalleled convenience and access to major highways. This is a rare opportunity to own a truly exceptional property in a prime Vaughan location. Public Open House Cancelled Due to Inclement weather. (id:60365)

