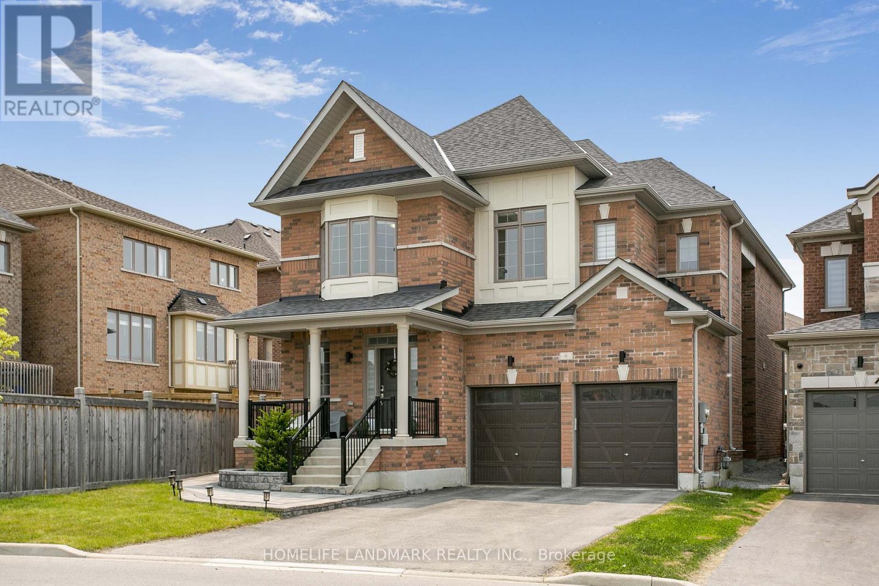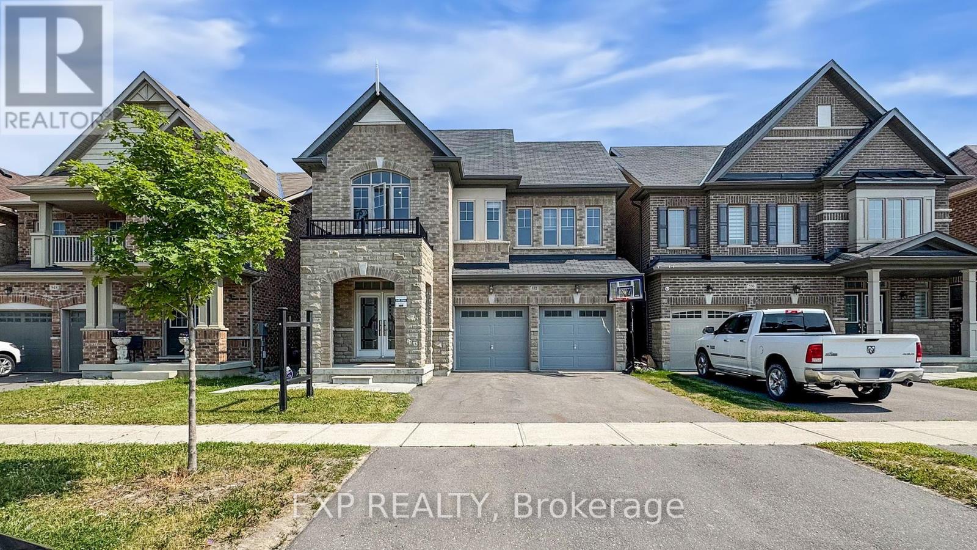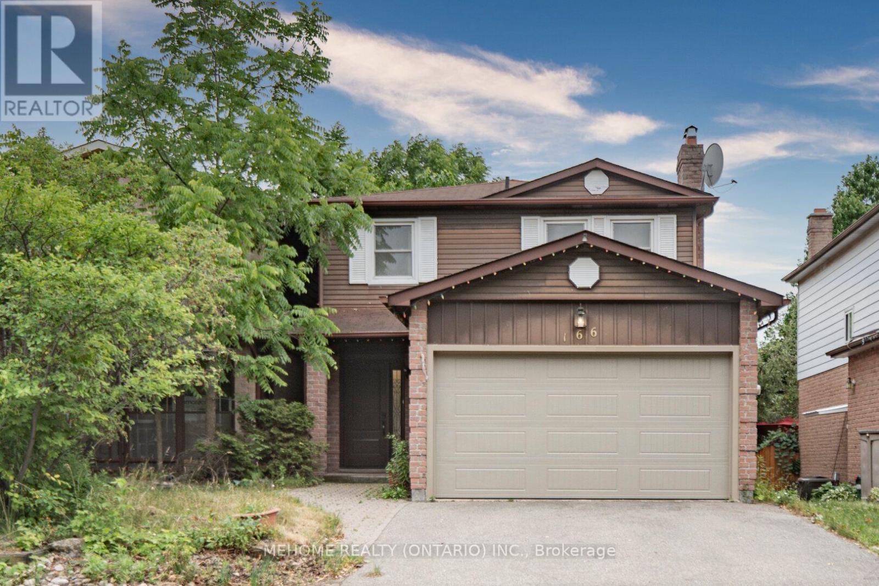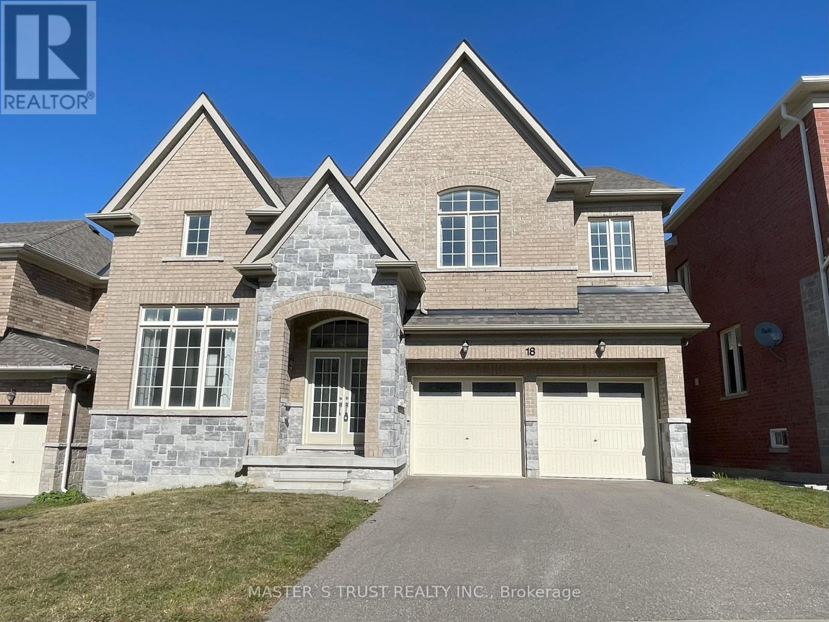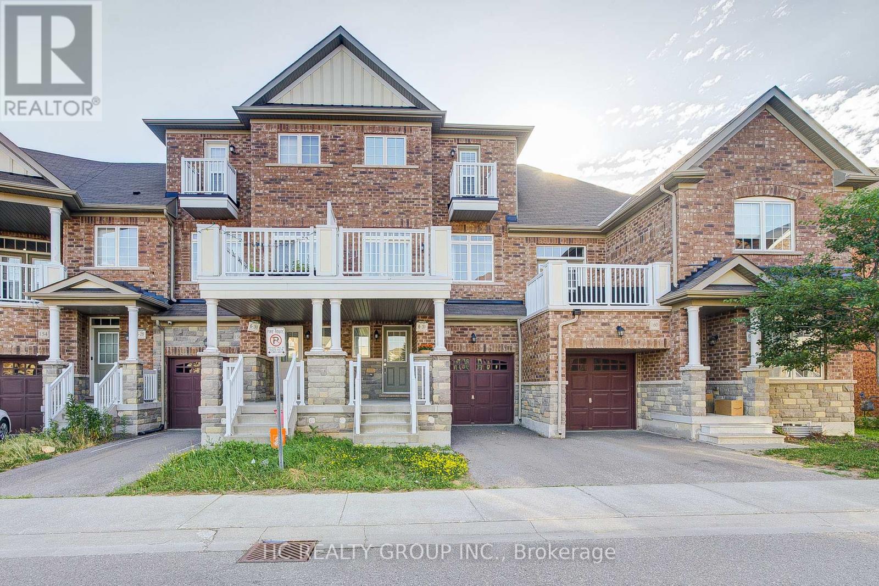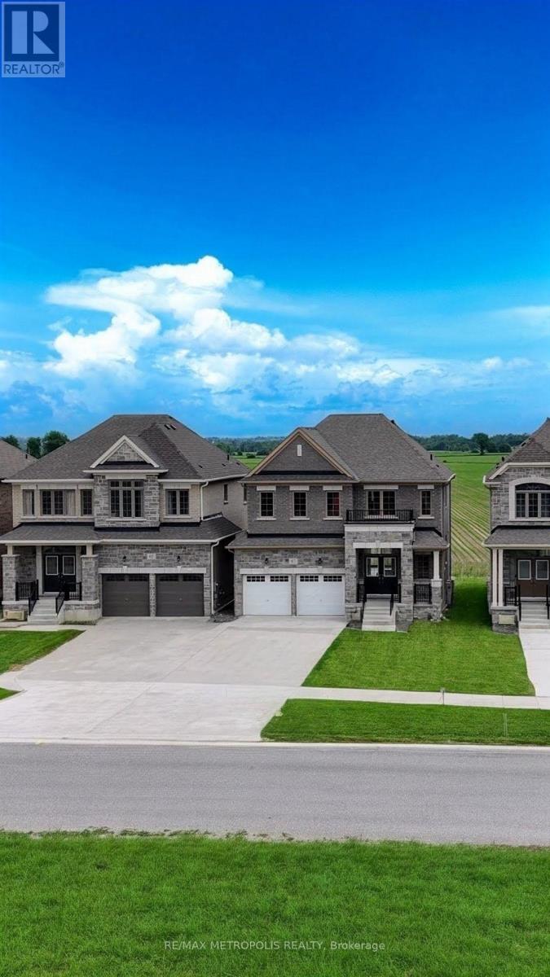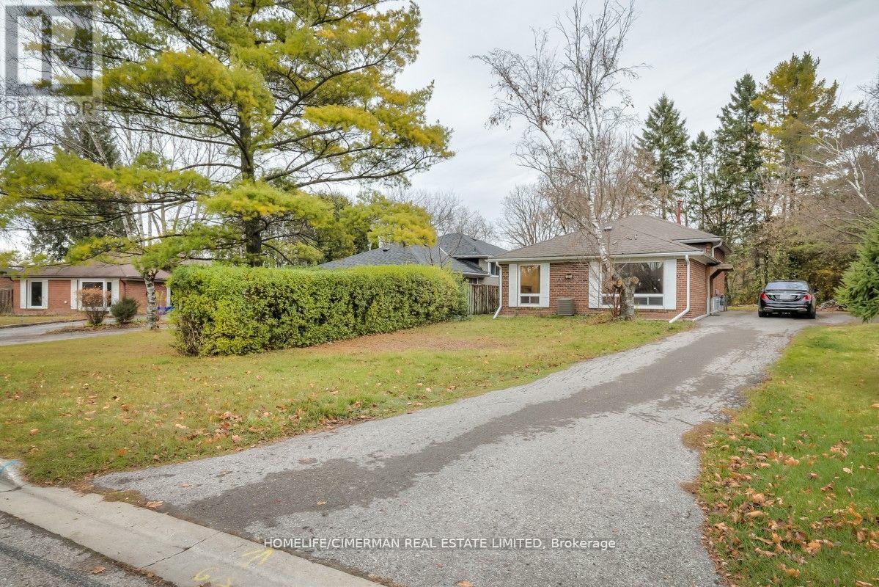6 Cloverridge Avenue
East Gwillimbury, Ontario
Absolutely Stunning, Meticulously Maintained Home In East Gwillimburys Most Desirable Neighborhood. Shows Like A Model! Net Inside 3,234 Sq.Ft., This Exquisite Property Features Gorgeous Custom Finishes Including Elegant Wainscoting Walls, Coffered Ceilings, Crown Mouldings, And Striking Feature Walls, 3 Larger Bay Windows, High-End Zebra Blinds For All Windows. Gourmet Kitchen With Large Granite Island, Serveries, Pantry, And Open-Concept Layout Seamlessly Connecting To The Spacious Family Room With Wainscoting Wall, Fireplace, And Large Bay Window. The Main Floor Includes Very Functional Layout, Luxurious Formal Living And Dining Areas, And A Quiet Private Office. Upstairs, Find 4 Large Bedrooms Each Linked To Their Own Ensuite Bath, A Versatile Loft Space (Easily Converted Into A 5th Bedroom Or 2nd Home Office), And Convenient Second-Floor Laundry. The Primary Suite Is A True Retreat, Offering Dual Walk-In Closets, Tray Ceiling, Large Sunny Bay Window, And A Lavish 5-Piece Ensuite With Freestanding Tub, Oversized Glass Shower, And A Private Toilet Room. Exceptional Outdoor Living Includes A Large Porch, Newly Fenced And Landscaped Backyard With Interlock Patio, Gazebo, And Ample Yard Space. Additional Features Include An Oak Staircase With Iron Pickets, Abundant Pot Lights, No Sidewalk, And Two EV Auto Chargers In The Garage. Ideally Located Steps From Ridge View Park With Premium Sports Facilities. Community Mailbox Just 50 Meters Away! Near GO Train Station, Costco, Upper Canada Mall, Golf Club, And Proposed Highway 413. Perfect For Large Families Looking For Elegance, Comfort, And Convenience In A Vibrant Community! (id:60365)
552 Mactier Drive S
Vaughan, Ontario
EXQUISITE BRAND NEW LUXURY HOME BY PARADISE DEVELOPMENTS IN THE PRESTIGIOUS KLEINBURG HILLS COMMUNITY * 5+3 BEDROOMS 6 BATHROOMS* OVER 3,255 + 1,150 SQFT APARTMENT BASEMENENT OF ELEGANCE, QUALITY, AND MODERN COMFORT ON A PREMIUM LOT * WELCOME TO THIS STUNNING DETACHED HOME THAT OFFERS IMPECCABLE DESIGN, THOUSANDS SAVED IN BUILDER UPGRADES, AND A RARELY OFFERED FINISHED BASEMENT APARTMENT WITH A PRIVATE SEPARATE ENTRANCE * THIS CONTEMPORARY RESIDENCE FEATURES A TIMELESS BRICK AND STONE EXTERIOR, 9-FOOT CEILINGS ON BOTH MAIN AND SECOND FLOORS, AN OPEN FOYER WITH A GRAND DOUBLE DOOR ENTRANCE, AND AN EXPANSIVE OPEN-CONCEPT LAYOUT FLOODED WITH NATURAL LIGHT * THE DESIGNER KITCHEN SHOWCASES CUSTOM CABINETRY, UPGRADED QUARTZ COUNTERTOPS, BEAUTIFUL INSTALLED KITCHEN TILE, AND PREMIUM BUILT-IN STAINLESS STEEL APPLIANCES IDEAL FOR GOURMET COOKING AND FAMILY ENTERTAINING * THE MAIN FLOOR BOASTS FLAT CEILINGS, CUSTOM LIGHTING, AND A THOUGHTFULLY CURATED SPACE FOR ELEGANT DAILY LIVING * ASCEND THE OAK STAIRCASE WITH UPGRADED 2 TONE STEPS TO DISCOVER 5 GENEROUSLY SIZED BEDROOMS, INCLUDING TWO PRIMARY SUITES WITH LUXURIOUS ENSUITES, AND TWO ADDITIONAL BEDROOMS CONNECTED BY A JACK & JILL BATHROOM * HARDWOOD FLOORING THROUGHOUT THE SECOND LEVEL COMPLEMENTS THE HOMES REFINED FINISHES, WHILE THE SECOND-FLOOR LAUNDRY ROOM OFFERS CUSTOM CABINETRY AND CONVENIENCE * THE PROFESSIONALLY FINISHED BASEMENT IS A TRUE BONUS FEATURING HIGH CEILINGS, A FULL KITCHEN, BATHROOM, LIVING SPACE, AND A BEDROOM PERFECT AS AN IN-LAW SUITE, GUEST SPACE, OR RENTAL INCOME POTENTIAL * LOCATED IN A QUIET, UPSCALE ENCLAVE SURROUNDED BY PARKS, TRAILS, AND HIGHLY RATED SCHOOLS, THIS HOME IS ALSO JUST MINUTES FROM HWY 427, 27, AND THE BOUTIQUES, CAFÉS, AND FINE DINING OF KLEINBURG VILLAGE * THIS IS A RARE OPPORTUNITY TO OWN A DESIGNER-INSPIRED HOME IN ONE OF VAUGHANS MOST SOUGHT-AFTER NEIGHBOURHOODS (id:60365)
166 Stephenson Crescent
Richmond Hill, Ontario
Newly Renovated Cozy Home Conveniently Located At Yonge/Major Mac. South Facing, Open Concept, New Floor,Stairs, Light,Closet,Modern Kitchen W/Maple Wood Cabinet&Quartz Countertop. Newly Washrooms, Doors, Newly Painted. Skylight In Staircase. Sun-Filled Living W/O To Deck.Finished Bsmt W/Large Rec And Beedroom, Private Fenced Backyard. Crosby Heights Ps (Gifted) & Alexander Mackenzie Hs (Ib). Mins To Yonge St/Go Station/Library/Grocery/Hwy 404. ** This is a linked property.** (id:60365)
186 Romanelli Crescent
Bradford West Gwillimbury, Ontario
Live in the heart of Bradford West Gwillimbury, in a beautifully upgraded detached home situated on a premium pie-shaped lot measuring 36 x 110 feet. This spacious home offers 4 beds and 3 baths, perfect for families seeking both comfort and functionality. Inside, you'll find upgraded laminate flooring throughout the main and second floors, Liberty Oak-stained stair railings with black metal spindles, and a stunning two-sided gas fireplace framed to the ceiling, with California shutters, adding warmth and style to the living space. The kitchen is a chef's dream, featuring quartz countertops, a white marble backsplash, upgraded 8 stainless steel cabinet hardware, a double under-mount sink with pull-out faucet, angled upper cabinets with glass finish, and pendant lighting over the breakfast bar. All bathrooms include upgraded under-mount vanity sinks, Eva granite-finish faucets, and matching quartz countertops. The primary ensuite bath boasts a seamless glass shower with chrome hinges and a luxurious jacuzzi/whirlpool corner tub. Additional highlights include second-floor laundry, California shutters in 2 bedrooms, upgraded tile flooring in the foyer, kitchen, powder room, and bathrooms, and a cold storage room under the front porch. The unfinished basement offers potential for a separate entrance, adding great value and flexibility. Outdoors, enjoy the professionally landscaped exterior with interlocking at the front, a backyard patio, a dedicated fire pit area, and a paved section ideal for a future swimming pool. The extended driveway can accommodate 6 to 8 vehicles, making this home ideal for large or multi-generational families. With thoughtful upgrades throughout and excellent curb appeal, 186 Romanelli Crescent delivers comfort, convenience, and elegance in one of Bradford's most desirable neighbourhoods. (id:60365)
18 Clifford Fairbarn Drive
East Gwillimbury, Ontario
Welcome to 18 Clifford Fairbarn. Stunning 4 -Bedroom Detached Home In The Heart of East Gwillimbury, Over 3200 Sqf With Lots of Upgrades, 9' Ceiling On Main Flr, Carpet-Free, Open To Above With High Ceiling Foyer And Library, Large Living And Dining Spacing, Upgraded Kitchen Countertop, Basement Windows, Massive Center Island, Oak Staircase. Minutes To Highway 404, Parks, Schools And More! This Location Is Poised For Tremendous Growth. (id:60365)
98 Hillwood Street
Markham, Ontario
Freshly painted spacious corner unit townhome w/ all 3 floor ravine view in high demand Berczy Community. Top ranking schools (Stonebridge & Pierre Trudeau). Approx. 2400 sqft living space. Top quality laminate flooring thru-out. 3+1 sun-filled bedroom w/ large closets. Open concept dining room & kitchen w/o to interlocking backyard. All quartz countertop in kitchen & washrooms. Professionally fin. bsmt w/ extra bdrm & entertainment rm. Walk to schools, parks, supermarket, TTC/YRT, bank, restaurant & more. (id:60365)
15 Maffey Crescent
Richmond Hill, Ontario
Warm, Cozy and Beautiful Semi-House, with 4 Bedroom + 2 Car-Garage home Nestled In A Quiet Crescent. Lots of sunlight in most of the rooms. Laundry on 2nd floor. Hardwood On Main. Quarts Counter Top And Maple Cabinets In Kitchen. Walking Distance To Parks and high ranked schools, *** Viva Trillium Woods Ps., St Teresa Catholic Hs ,And Richmond Hill Hs.*** All Utilities (including Furnace and hot water tank rental fee ) and Internet to be paid by the Tenant. No smoking, No pets. (id:60365)
158 Roy Grove Way
Markham, Ontario
Gorgeous Dream Home In High Demand Community! Main Floor Features 9' Ceilings, New printing T/O. New upgraded Quartz countertop in Kitchen & both rooms. New Quartz backsplash, New Electric lights fixtures, New faucets and deep sink. Engineer Flooring T/O, Oak Stairs, Open Concept, Morden Kitchen with eat-in Breakfast Area. Spacious family room W/O to a big deck. Master Bedroom W/4Pc Ensuite & W/O To Balcony. Living @ground Can Be Changed To 4th Bedroom or office .Walk Out Basement , Direct Access To garage . Close To Public Transit, School, Swan Lake ,Park, Markville Mall, Hospital, Go Station , Museum, Supermarket, Restaurants. (id:60365)
22 Jones Court
Aurora, Ontario
Fabulous 3 Bedroom detached brick home, located in the heart of Aurora. Hardwood floor thru out Main and Second levels. Newly finished basement with rec room and 3 pc washroom. Close to schools, transit, shopping & all amenities. (id:60365)
67 Brethet Heights
New Tecumseth, Ontario
Welcome to refined living in the prestigious Greenridge Community, where elegance and functionality blend seamlessly in this newly built 2,531 sq. ft. residence featuring premium finishes, sophisticated detailing, and a fully finished basement. The sun-filled main floor boasts 9-foot smooth ceilings and expansive windows, with a sleek gourmet kitchen that flows effortlessly into the open-concept living and dining areas perfect for both everyday living and elegant entertaining. Upstairs, spacious bedrooms await, including a luxurious primary suite complete with a spa-inspired ensuite and a generous walk-in closet. Ideally located in the charming town of Beeton, this home offers the tranquility of a family-friendly neighbourhood with convenient access to Highways 400, 27, and 9, and is close to schools, parks, trails, and shopping offering an exceptional lifestyle for both professionals and growing families. (id:60365)
21 Huron Court
Aurora, Ontario
An Exceptional Ravine-Side Residence In Prestigious Aurora! Discover Unparalleled Privacy And Elegance In This Rarely Offered Court-End Estate, Backing Onto Serene Protected Ravine Lands. Set On A Premium 50' x 133' Lot With An Extended 160' Depth From Curb, This Distinguished Property Offers Expansive Front And Rear Grounds Ideal For Grand Outdoor Living. The Oversized Driveway Easily Accommodates Four Vehicles, Perfect For Both Family And Entertaining Guests. Located Just A Short Stroll To Fleury Park And A Quick Drive To The Elite St. Andrews College, This Home Blends Nature, Luxury, And Prestige. Enjoy Year-Round Comfort With Recently Upgraded High-Efficiency Furnace And A/C Systems. A Unique Opportunity To Own A Refined, Nature-Kissed Haven In One Of Aurora's Most Coveted Enclaves. (id:60365)
11 Wintergreen Lane N
Adjala-Tosorontio, Ontario
!! SEE THE VIRTUAL TOUR !! TRIBUTE BUILT THE WOLF MODEL 3850 SF, Completely Upgraded 3 Car Garage, 5 Bedroom Detached Home With Separate Entrance and 10 ft ceilings on main floor. Amazing Open Concept Layout That Will Not Disappoint. Upgraded Kitchen Includes Eat-In Area With Stainless Steel Appliances, Quartz Counters, Centre Island With Breakfast Bar, Pantry, Large Great Room Area Open To Kitchen Perfect For Entertaining. Great Size & Very Functional Living & Dining Area and also a huge driveway.. Private Den Area Overlooks Yard. Hardwood Floors, Crown Moulding, Pot-lights Throughout. Upstairs Boasts 5 Spacious Bedrooms Each With Their Very Own Ensuite & Walk-In Closet; 2nd Floor Laundry. Primary Bedroom Features Fully Upgraded 5pc Washroom, Make-up Area, HUGE Walk-In Closets & Double DOORS. **EXTRAS** S/S Appliances , 7 car parking , washer & dryer , Stove , Window Blinds . (id:60365)

