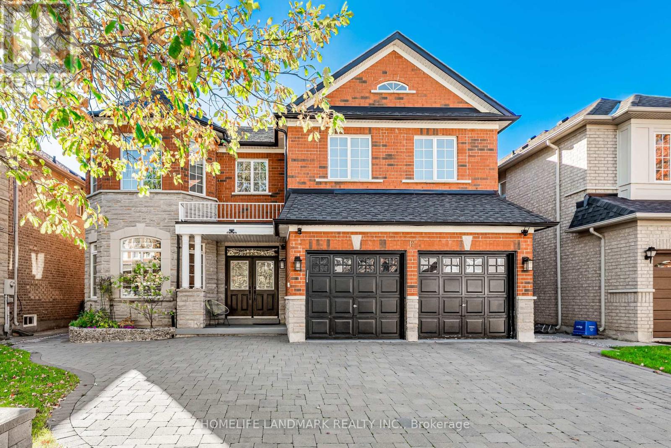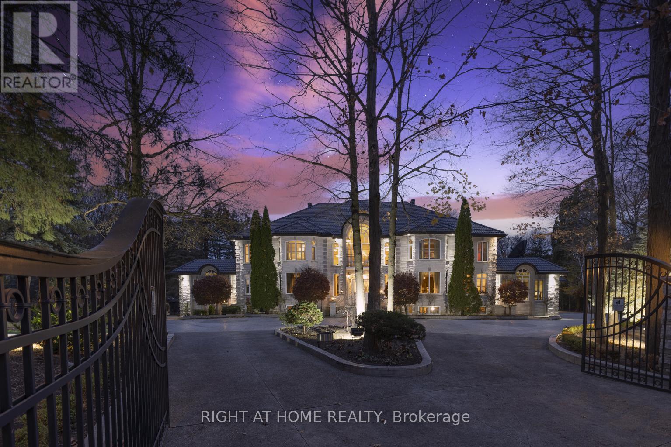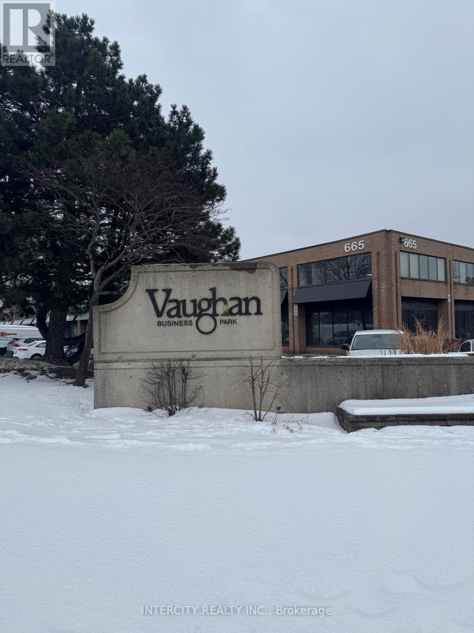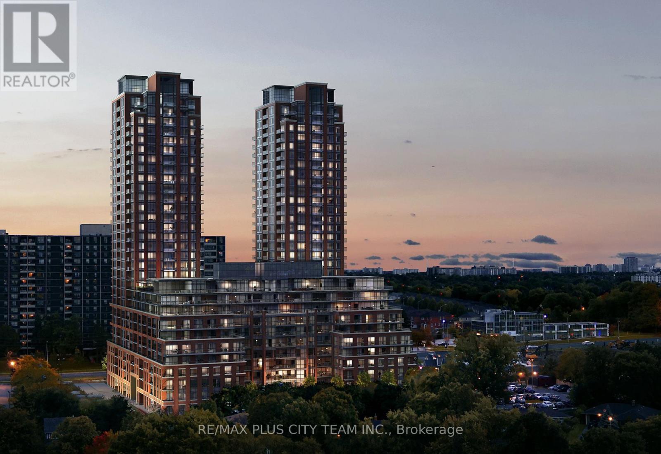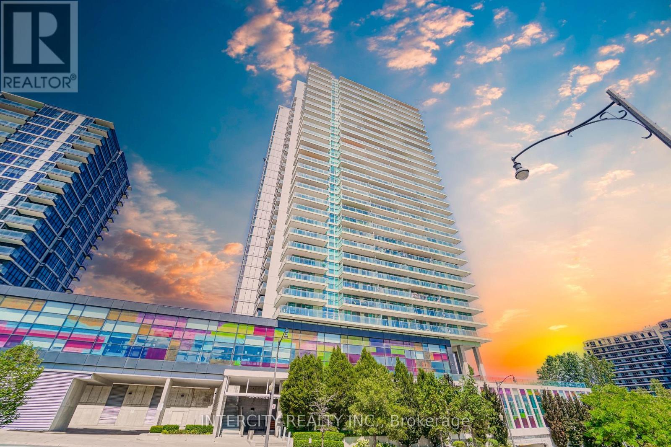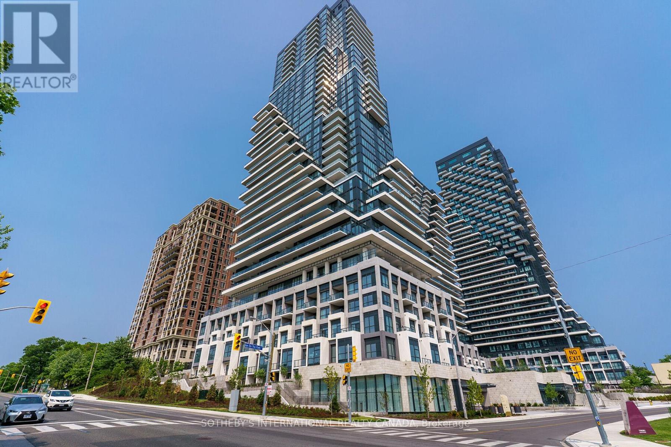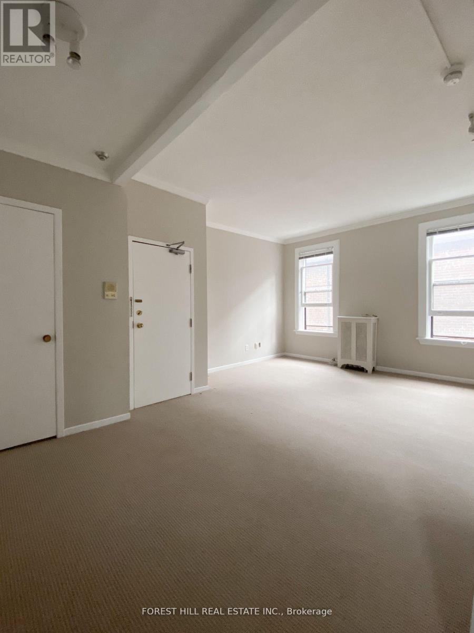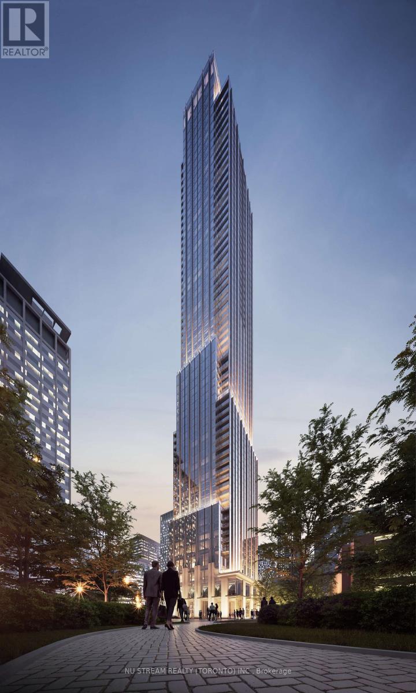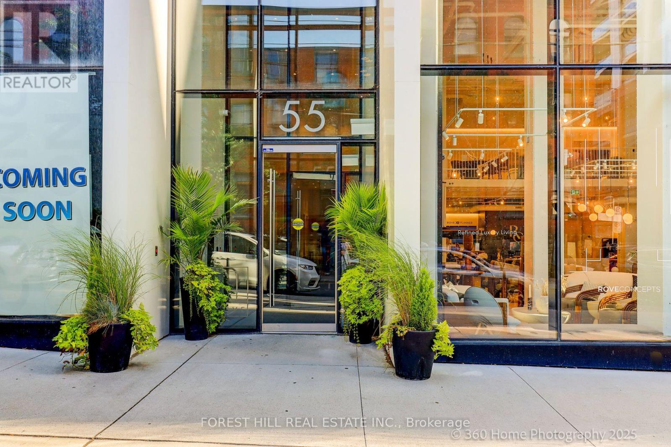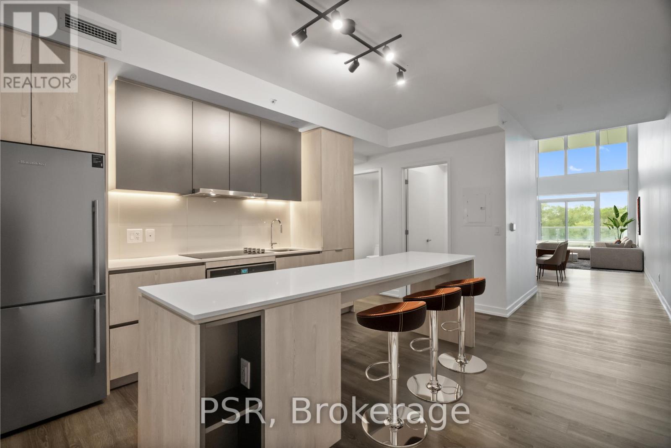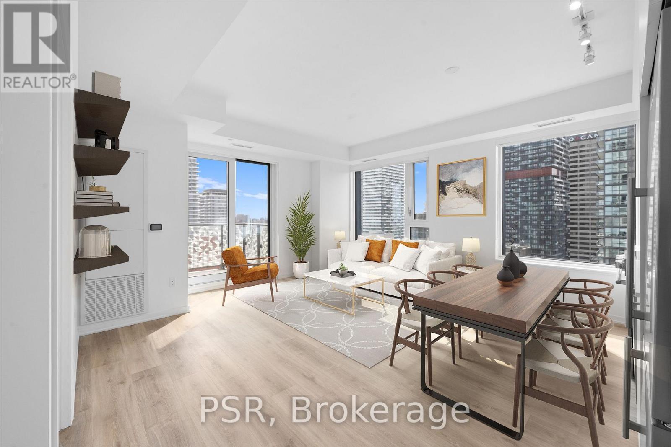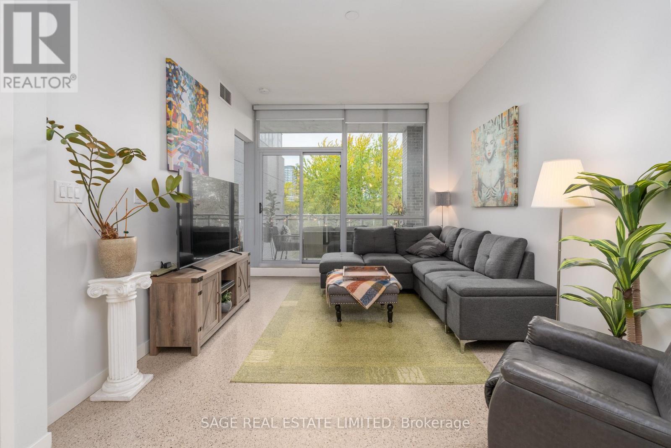12 Houser Street
Markham, Ontario
Beautiful, bright, spacious detached Glendale model by Greenpark. Bolstering 2 storey ceiling in family room, 3770 sq.ft above ground, 4+2 bedrooms, 6 bathrooms, spiral hardwood staircase,5 pcs ensuite in the master bedroom, hardwood floor throughout, pot lights, crown moldings, smooth ceiling in dinning room and kitchen, front and backyard interlock, stainless steel appliances, freshly modern paint color, finished basement with 2 bedrooms for the guests. The home is situated in a high demand area and prestigious Wismer neighborhood with high ranking secondary school. Minutes to transit, GO train, parks, trails, restaurants, shops, Markville Mall and more. Furnace and AC (2018), HWT (2019) (id:60365)
38 Sugarbush Court E
Vaughan, Ontario
***Motivated Seller now reduced 2 Million price for quick action*One of best upgraded property at lowest price in area*Known for its exclusivity & proximity to esteemed National Golf Club of Canada*Spanning an impressive 1-acre cul-de-sac lot bordering the tranquil Boyd Conservation Area*This Home underwent extensive renovations apx. 2.5 M*Emphasizing luxury and modernity*The Grandiose interior unfolds over 15,000 sq ft*Featuring an iconic Scarlett O'Hara staircase open from top to bottom*6 lavish bedrooms & 10 exquisite washrooms*Alongside a suite of entertainment amenities including dual gourmet Kitchens*Sunlit Sunroom*Metal Roof*Personal Gym*Movie Theater & magnificent Indoor Cedar Pool with an adjoining Hot Tub & Sauna*The meticulously landscaped grounds invite outdoor living with a sprawling patio/Bespoke BBQ station & private Basketball court*While a generous 4-car garage, with 2 Lifts promises ample space for the Automobile aficionado*Property for picky Buyers**** (id:60365)
34a - 665 Millway Avenue
Vaughan, Ontario
Location, Location, Location! Newly Renovated Office Space, 333.31 sq.ft. for main floor with 2 piece washroom, rent includes utilities (Hydro, Gas, Water, T.M.I.), minutes to Hwys. 400 & 407, close to Vaughan Metropolitan Centre, 24/7 access, street exposure with large windows - plenty of natural light, ample free parking, immediate possession. No warehouse/storage and/or use of shipping doors. (id:60365)
1725 - 3270 Sheppard Avenue E
Toronto, Ontario
Welcome to Pinnacle Toronto East, where modern design meets exceptional value. This thoughtfully designed 1-bedroom + den suite offers a functional layout with no wasted space. The open-concept living and dining area is filled with natural light, providing a bright and airy atmosphere that's perfect for both relaxing and entertaining. The contemporary kitchen features sleek cabinetry, full-size stainless steel appliances, and plenty of counter space to inspire your inner chef. The spacious bedroom includes large windows and a deep closet, while the den offers the perfect flex space for a home office or reading nook. Additional highlights include 9-foot ceilings, in-suite laundry, and a well-appointed bathroom with modern finishes. Residents of Pinnacle East enjoy access to a full suite of resort-style amenities, including an outdoor pool, fully equipped fitness centre, yoga studio, party room, rooftop BBQ terrace, and more. Located in a prime Scarborough location just minutes from TTC, Highway 401, shopping centres, schools, and local parks, this unit offers the perfect blend of convenience and lifestyle. A perfect option for professionals or small families looking to live in a vibrant, newly built community. Parking and locker included. (id:60365)
3002 - 29 Singer Court
Toronto, Ontario
Bright and spacious 2+Den, 2-Bath suite with stunning unobstructed southwest views of the Toronto Skyline! This beautifully appointed unit features floor-to-ceiling windows, soaring 9' ceilings, and an abundance of natural light. Prime location- just a short walk to Leslie Subway station, Oriole Go, North York General Hospital, and minutes to Hwy 401/DVP, Bayview Village, Schools, Shops, and plazas. Enjoy the convenience of a free shuttle to/from the subway. Exceptional building amenities include 24-hour concierge, visitor parking, indoor pool, gym, basketball court, game room, guest suites and more! (id:60365)
1101 - 10 Inn On The Park W
Toronto, Ontario
"Chateau Auberge on the Park" . The most luxurious tower in the prestigious Auberge community, Chateau Auberge is a stunning statement of elegance and sophistication. Nestled within the serene greenery of Sunnybrook Park, this iconic residence blends urban convenience with natures tranquility. Perfectly positioned near Torontos most exclusive neighborhoods, Chateau offers an exceptional lifestyle in a coveted location Unparalleled Luxury One of the most refined and luxurious condominiums in Toronto Ultimate Privacy Prime bedroom with no facing residential condo towers ensures unmatched peace and privacy. Breathtaking Views Enjoy unobstructed panoramic vistas of the city skyline, the CN Tower, and lush green spaces. Prime Location Steps from the expansive Sunnybrook Park and minutes to Leslie subway station. Downtown Toronto. Thoughtful Design Open-concept layout with a functional, spacious floorplan Outdoor Living Expansive balconies and an unusually large interior living space, rare for condo living. This sun-drenched west suite is rarely available and highly sought after. Featuring huge terrace spanning the entire length three spacious bedroom and main living area., this residence is designed for comfort and style. Floor-to-ceiling windows fill the home with natural light, while rich hardwood flooring adds warmth and continuity throughout. The upgraded kitchen is a chefs dream, equipped with a full suite of premium Miele appliances and anchored by a large central island perfect for entertaining. The generous living and dining area offers ample space for gatherings, relaxation, and enjoying the spectacular views. The primary suite is a true retreat, featuring a walk-in closet, a luxurious 5-piece ensuite with double sinks, and direct access to the balcony. Residents enjoy world-class amenities, including a state-of-the-art fitness centre, indoor pool, 24-hour concierge, elegant guest suites, and more. Whether you're downsizing, a busy professional (id:60365)
4 - 72 Walmer Road
Toronto, Ontario
Charming, Beautiful and sunny 1-bedroom unit on the 2nd floor in the heart of The Annex! This bright unit features high ceilings, a spacious living/dining area, kitchen with dishwasher and ample storage, and a large bedroom with 4-piece ensuite and closet. Storage and Shared laundry and parking included. Perfectly located just steps to Spadina subway, schools, U of T, restaurants, and parks. A must-see! (id:60365)
2012 - 11 Yorkville Avenue
Toronto, Ontario
11 Yorkville is a brand-new 65-storey landmark in Toronto's most prestigious neighbourhood - a destination where sophistication meets exclusivity, home to those who appreciate refined comfort and a truly elevated lifestyle.Located on the 20th floor, Unit 2012 showcases modern design and one of the most spacious layouts, overlooking the city skyline.This fully furnished 3-bedroom + media, 2-bath suite features a bright open-concept layout and a balcony accessible from both the living room and second bedroom.The media area is ideal for a home office or study. The primary bedroom offers His & Hers closets and a spa-inspired ensuite.Enjoy custom furnishings, designer lighting, window coverings, and hardwood floors.Amenities include indoor/outdoor infinity pool, hot tub, sauna, fitness centre, piano lounge, wine & social rooms, business centre, pet spa, BBQ terrace, and 24/7 concierge & security.Steps to Bay Station, U of T, luxury boutiques, fine dining, and top hospitals - turnkey luxury living in Yorkville! (id:60365)
803 - 55 Ontario Street
Toronto, Ontario
Welcome to EAST 55, Toronto's chic condo located on quiet, leafy Ontario Street. This 1 BR plus Den, HIROSHIMA MODEL is the ideal home for anyone looking for a stylish urban retreat. Bright open concept LR has wall-to-wall glass windows with a walk-out to a huge balcony with an unobstructed view. The soaring 10.5 ft exposed concrete ceiling provides a spacious feel. Freshly painted in a modern color palette. Extended Kitchen cabinets (30"), Drawer under the oven, under-cabinet lighting and a smart quartz Island defines this modern kitchen. The Spa-like bathroom boasts elegant marble flooring and shower walls. Friendly concierges and secure access make this a desirable place to call home. Location is perfect, with proximity to the Distillery district, St.Lawrence market, King street Street cars, George Brown College, and steps to TTC. Excellent walking score. Hurry! This sophisticated condo won't last!!! (id:60365)
319 - 11 Ordnance Street
Toronto, Ontario
Welcome To The Novus! Located In The Heart Of Liberty Village Offering Future Residents A Unique Blend Of Modern Design, Comfort, And Convenience. This Stunning 2-Storey Residence Features 3 Bedrooms Plus A Large Second-Level Den That Can Easily Function As A Home Office Or Additional Living Area. Spanning 2,553 Square Feet Of Thoughtfully Designed Interior, The Open-Concept Main Floor Showcases Soaring 16.5-Foot Ceilings In The Living And Dining Areas And Floor-To-Ceiling Windows That Flood The Space With Natural Light, Extending To A Large Beautifully Appointed Bedroom Equipped With An Ensuite Bathroom And Walk-In Closet, Along With The Added Convenience Of A Powder Room. On The Upper Level Are Two Additional Bedrooms, Including A Stunning Primary Suite With A Double-Vanity Ensuite Bathroom And Five Additional Closets Leading To A Generous Walk-In Closet. Designed With Both Functionality With Elegance. The Novus Offers An Impressive Selection Of Amenities, Including State-Of-The-Art Fitness Facilities, A Yoga Studio, Rooftop Terrace With Fire Pits And BBQs, Wi-Fi Lounge With Cafe, Pet Spa And More. Your Future Home Is Conveniently Situated Steps Away From Altea Active, Grocery, LCBO, Bnks, Parks, Waterfront, Public Transit, Local Shops & Restaurants. (id:60365)
1609 - 101 Roehampton Avenue
Toronto, Ontario
**One Month's Free Rent (13-month lease term)** Welcome to The Hampton - the newest addition to Yonge & Eglinton offering future residents a modern and fresh design approach to purpose-built rental living! This two-bedroom, two-bathroom corner suite features an optimal layout spanning across 788 sq ft of living space. South-west facing views fill the space with natural light, complemented by a spacious balcony for outdoor enjoyment. Residents enjoy access to exceptional building amenities including concierge, gym, rooftop terrace w/ BBQs, games room, party room & lounge, co-working space, in-house pet spa & dog run. Located in the heart of Yonge & Eglinton, your future home is steps away from Sherwood Park, grocery, banks, LCBO, move theatre, retail, a variety of great restaurants + easy access to TTC and Eglinton Subway Station adds to the accessibility of this prime location! (id:60365)
511 - 510 King Street E
Toronto, Ontario
Discover a beautifully curated urban retreat where contemporary design meets timeless style. This expansive one-bedroom loft showcases soaring ceilings, a thoughtfully designed open-concept layout, and a spacious private den ideal for a home office or studio. The sleek, modern kitchen is finished in crisp white with refined stone countertops, a designer backsplash, and premium stainless steel appliances - the perfect setting for entertaining or quiet evenings in. The large primary bedroom features floor-to-ceiling windows that flood the space with natural light and a custom closet organizer offering both elegance and function. A spa-inspired bathroom with a deep soaker tub offers a serene escape, while the tranquil 124 sq ft terrace extends your living space outdoors - ideal for morning coffee, an evening glass of wine or BBQing as it comes with your own gas hook-up. Polished concrete floors add a touch of urban elegance throughout. Storage locker on the same floor for extra convenience. Residents enjoy exceptional amenities including a rooftop terrace, fitness studio, media and party lounges, concierge service, and visitor parking. Located moments from Leslieville, the Distillery District, and vibrant local cafés and shops. An inspired blend of sophistication and downtown ease. (id:60365)

