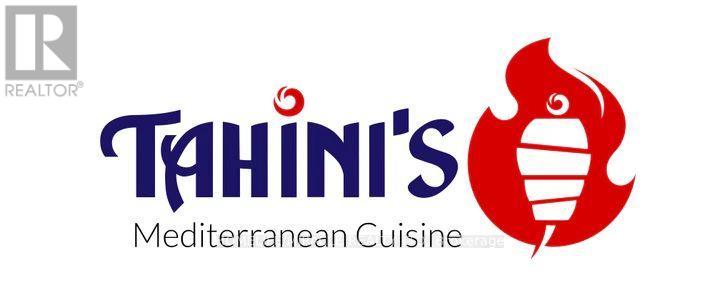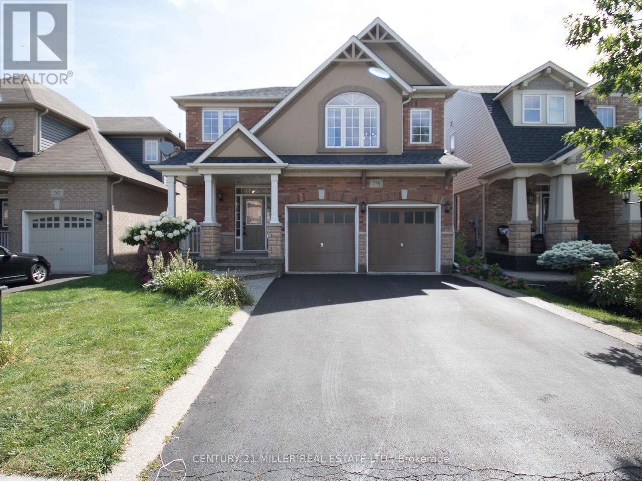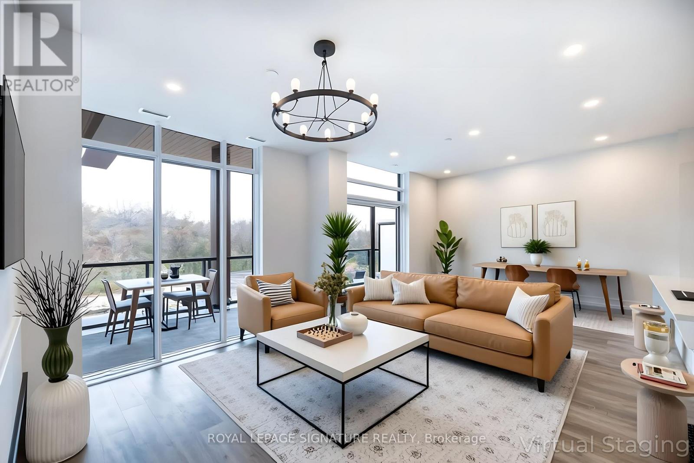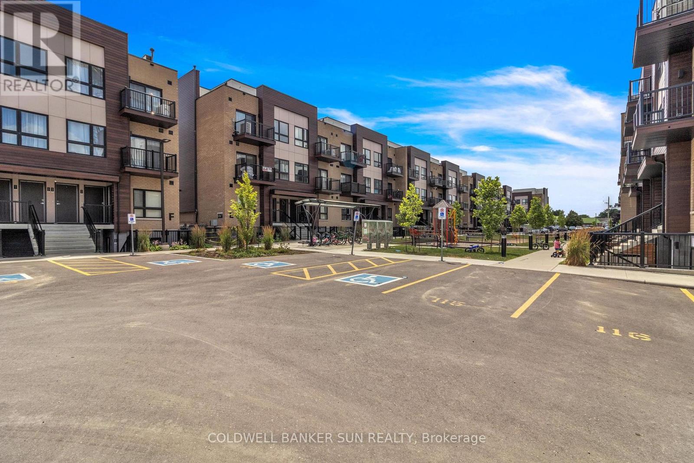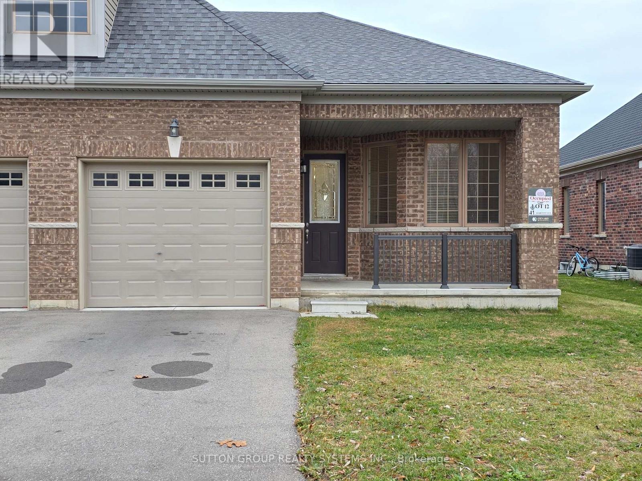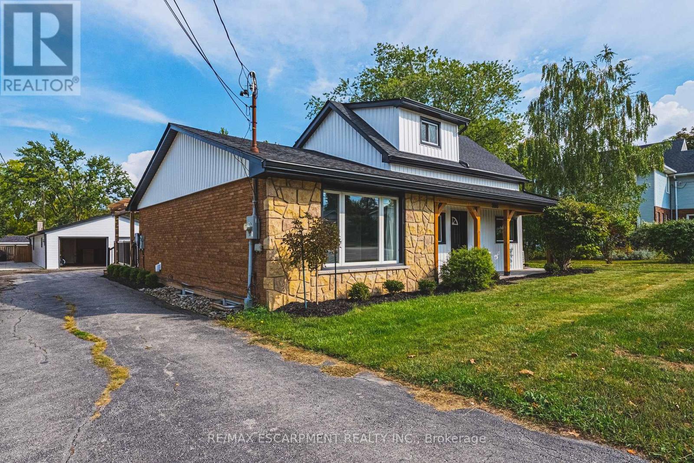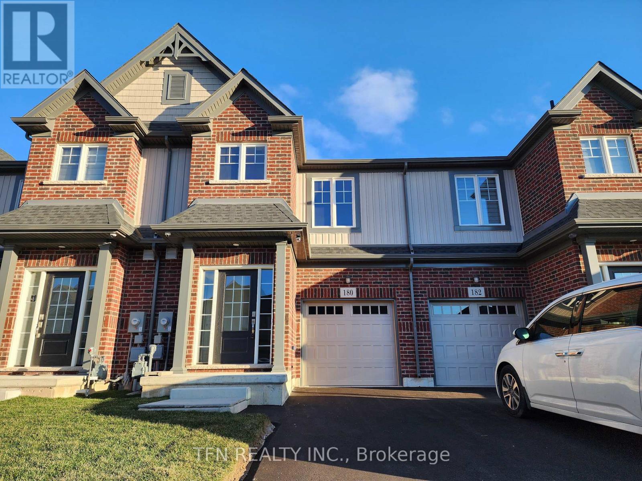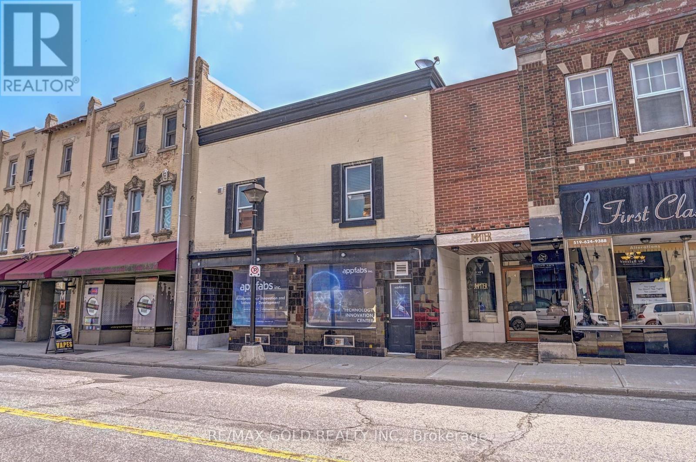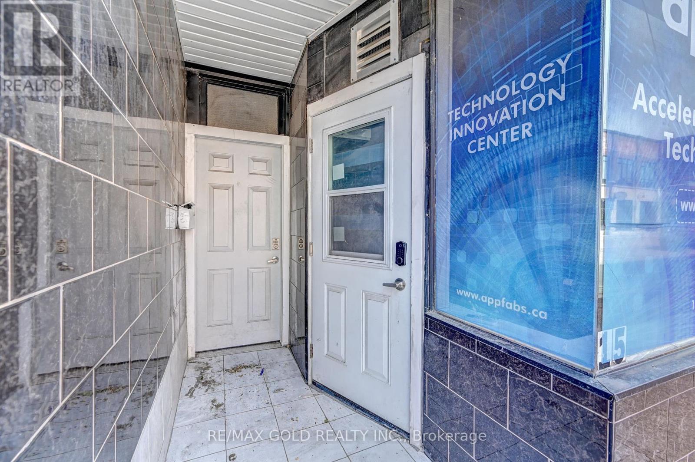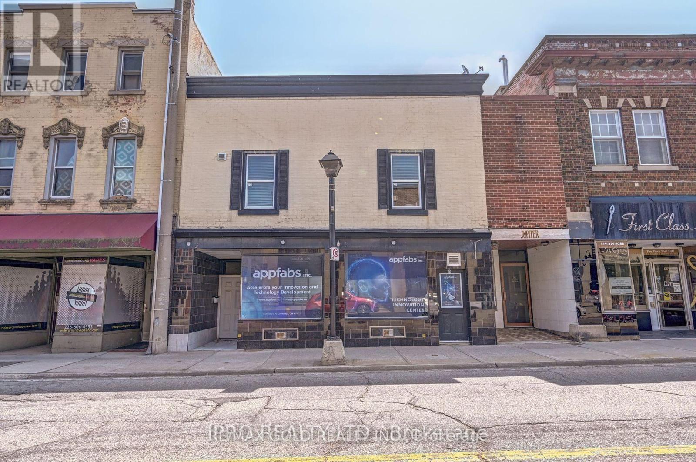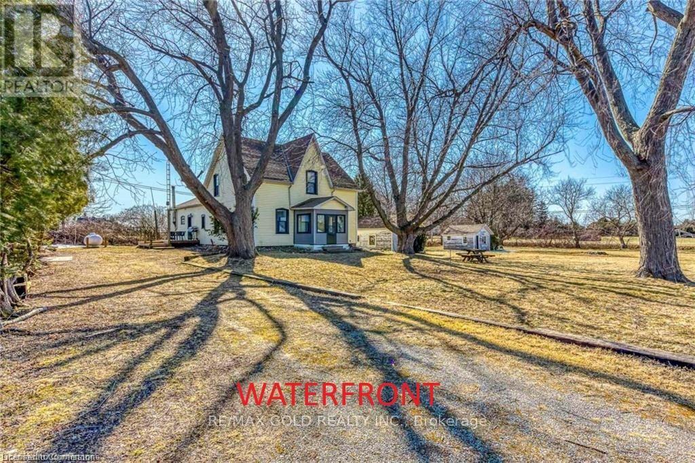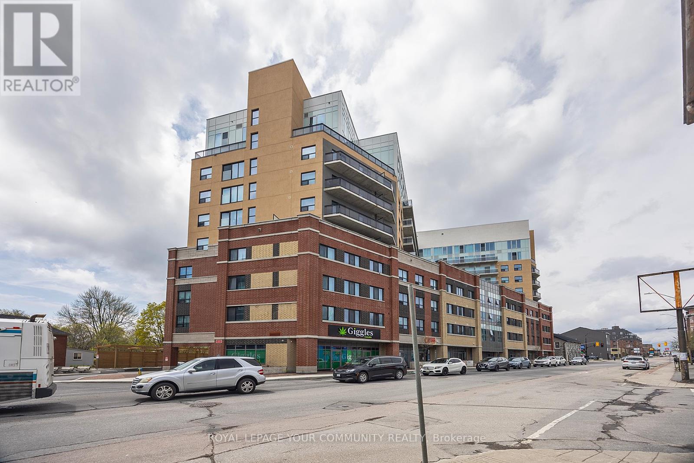3 - 581 Huron Street
Stratford, Ontario
CAN BE CONVERTED INTO OTHER FOOD CONCEPT. Mediterranean Business in Stratford ON is For Sale. Located at the busy intersection of Huron St/ O'Loane Ave. Surrounded by Fully Residential Neighbourhood, Close to Schools, Highway, Offices, Banks, Major Big Box Store and Much More. Business with so much opportunity to grow the business even more. Monthly Sales: Approx: $30k-$40k, Rent: $6103/m including TMI & HST, Lease Term: 7 Years + 5 + 5 years Option to renew, , Advertising: 2%. (id:60365)
278 Montreal Circle
Hamilton, Ontario
Single detached home locate in a Peaceful Waterfront Community near Fifty Point Conservation Area, Steps from the lake. Main level features Open Concept living/dining room, 9' ceiling, eat-in Kitchen with Granite, SS Appliances, Gas Stove, Walk out to Deck and Private Backyard. Double wide driveway, 2 cars garage. Second level features Principle bedroom with 4 pcs ensuite, 2 additional bedrooms with Jack and Jill washroom, large great room w/gas fireplace. Master suite w/ensuite bath, W/I closet. 2nd floor laundry, Lovely family home. AAA tenants only. No pet or smoker. (id:60365)
318 - 99 Louisa Street
Kawartha Lakes, Ontario
Welcome to a rare opportunity to lease in Fenelon Falls' newest and most luxurious boutique condo building-nothing else like it in the Kawarthas. Perfectly positioned on the west shore of Cameron Lake, this top-floor suite delivers unmatched views, direct access to Cameron Lake & the Victoria Rail Trail, and resort-style living year-round. This brand-new, never-lived-in 1 Bedroom + Den, 2-bathroom penthouse-level suite is bright, modern, and beautifully designed. Enjoy spacious open-concept living with 9 ft ceilings, floor-to-ceiling windows, a cozy gas fireplace, and a chef's kitchen featuring a gas cooktop, quartz counters & a breakfast bar. The primary bedroom includes a walk-in closet and sleek 3-piece ensuite, while the den is ideal for a home office or guest area. A massive 216 sq ft private balcony with gas bbq hook up offers fresh air and room to unwind. Includes one underground parking spot & large locker. Resort-like amenities including a party room with terrace overlooking the lake, gym/yoga room & sauna, outdoor pool/hot tub & tennis/pickleball court, 2 guest suites & plenty of visitor parking! Just a 5-minute walk brings you to Fenelon Falls' charming downtown, complete with all the amenities and services you need, including cafes, specialty shops & great restaurants. Enjoy the sights of boats navigating Lock 34 of the Trent-Severn Waterway, and catch events at the beloved Grove Amphitheatre. (id:60365)
E12 - 20 Palace Street
Kitchener, Ontario
Welcome to this beautiful house in Kitchener most sought-after communities! This beautifully maintained 2-bedroom, 2-bathroom condo townhouse offers the perfect blend of comfort, convenience, and modern living facing towards gorgeous view of a park. Spacious open-concept living and dining area with abundant natural light. Contemporary kitchen with stainless steel appliances and ample cabinetry. Two generously sized bedrooms with large closets. Private balcony/patio ideal for morning coffee or evening relaxation. In-suite laundry and dedicated parking included. Low maintenance fees. Prime Location: Situated close to schools, parks, shopping centres, and public transit. Easy access to Highway 401 makes commuting a breeze.Whether you're a first-time buyer, downsizer, or investor, this home checks all the boxes. Dont miss your chance to own a piece of Kitcheners vibrant lifestyle! (id:60365)
41 Harvest Avenue
Tillsonburg, Ontario
Welcome to 41 Harvest Avenue, Tillsonburg - where comfort meets community in a beautifully maintained semi-detached gem.Step into this like-new, move-in-ready home nestled in one of Tillsonburg's most peaceful and family-friendly neighborhoods. With 2 spacious bedrooms and 2 full bathrooms on the main floor, this layout is ideal for empty nesters seeking ease or young families ready to grow. The main-floor laundry, open-concept kitchen with full appliance package, and walkout to a private deck make everyday living seamless and stylish.Downstairs, discover a fully finished basement featuring a third bedroom, full bathroom, and a massive flex space - perfect for a cozy family room, home theatre, games area, or even a personal gym. The attached garage and double driveway offer parking for three vehicles. Located in the Harvestview community, known for its modern design and small-town charm. Just minutes from South Ridge Public School and Glendale High School, making school runs a breeze. Enjoy the nearby Lake Lisgar Waterpark, Tillsonburg Community Centre, and beautiful walking trails for year-round recreation. A short drive to downtown Tillsonburg, where you'll find cozy cafés, local boutiques, and essential services. Easy access to Woodstock and London - just 25 to 40 minutes away - for commuters or weekend getaways.Whether you're downsizing or just starting out, this home offers the perfect blend of comfort, space, and location. Don't miss your chance to live in one of Tillsonburg's most desirable pockets - where modern living meets small-town warmth. (id:60365)
3865 Victoria Avenue
Lincoln, Ontario
Live in one, let the other pay the bills. This unique property offers two separate buildings with three independent living spaces, providing flexibility for multi-generational living, income generation, or both.. The main home features a spacious layout with 3 bedrooms and 2 bathrooms, including a newly renovated (2025) in-law suite in the basement with an additional bathroom and bedroom. This private suite has its own separate entrance. Adding even more value, the fully detached auxiliary dwelling at the rear is a complete, self-contained residence on its own hydro and gas. It also comes with it's own furnace and A/C. The property has been extensively updated inside and out, with fresh paint, modern fixtures, new windows and doors (2022/23), decks (2022), siding, and a heated/AC-fitted garage with room for two cars. Recent upgrades also include an EV charger (2022), newer appliances, and mechanical systems such as furnace, hot water tanks, and roof replacements for peace of mind. Outdoor living is equally inviting with multiple decks, a hot tub, and beautifully refreshed landscaping. With ample parking, thoughtful renovations, and separate metering for the auxiliary unit and in-law suite, this home is as functional as it is stylish. Whether you're seeking a family compound, an investment opportunity, or both, this property is the total package. (id:60365)
180 Bur Oak Drive
Thorold, Ontario
Welcome To 180 Bur Oak Drive Located In The New Confederation Heights West Community Of Thorold. This Exquisite Townhouse, Built By Award-Winning Mountainview Homes, Awaits Your Presence. Embrace The Comfort Of This New Well Kept Property, Boasting 3 Spacious Bedrooms And 3 Bathrooms, Luxury Laminate Flooring, 9 Ft Ceilings, And An Open Concept Living/Dining Area. Minutes To Hwy 406, Shopping & Dining, Pen Centre, Brock University, Quick Access To Niagara-On-The-Lake & All Major Amenities! For Any Student Inquiries, Please Note That This Property Requires Immediate Tenancy, Single Family Preferred. (id:60365)
2 - 15 Ainslie Street N
Cambridge, Ontario
Apartment #2, Fully Renovated, Furnished, All utilities Included. 1 Br Apartment in the Heart Of Downtown Cambridge with Prime Ainslie Street Exposure. Available Immediately Available for Lease Lots Of Municipal Parking Located at the Next Door And Cross the Street. (id:60365)
3 - 15 Ainslie Street N
Cambridge, Ontario
Fully Renovated - 2 Bedroom Apartment in the Heart of Downtown Cambridge with Prime Ainslie Street Exposure. Available immediately. Available for Lease, Lots of Municipal Parking located at the Next Door and across the street. (id:60365)
15 Ainslie Street N
Cambridge, Ontario
WOW.. Fully Renovated, Downtown Cambridge Investment Property. Don't miss your chance to own this Well Maintained 2 Storey Commercial + Residential Building in Cambridge City Centre. This Building consists, Two Retail / Office Spaces on the Main Floor and Three (3) Apartments on the Upper Floor. Property is Being Sold "As Is" Conditions. Total Rental Income Upper Level Apt # 1, Apt # 2 and Apt # 3 is $58,500. Office # 1 and Office # 2 Main Floor is $70,800, Total Expenses $37,321.64, Net Annual Income $91,978.36. Currently APT # 2 and 3 is Vacant from August 1st 2025. (id:60365)
3590 Lakeshore Road
Lincoln, Ontario
Huge Private Beach! Wow, Waterfront Property for Lake lovers people, Fully Renovated, A Huge Corner Lot 214 X 159 FT, Located on Both Sides of Lakeshore in the Township Of Lincoln, A Huge Private Waterfront, The Homes Features 5 Bedrooms and Each Bedroom has Own Ensuite Bathrooms, Very bright And open Concept, Lots of Natural Lights, This is an outstanding Huge Lot, surrounded by Luxury Homes. Close to QEW, Close to Niagara Falls. ********** Please Click on virtual Tour to view the Entire Property************ (id:60365)
223 - 652 Princess Street
Kingston, Ontario
Nestled in the heart of a vibrant student community and just moments from Queens University, this delightful 1-bedroom apartment opens its doors to welcome you to a harmonious blend of comfort and convenience. This space is specifically designed with the university student in mind, combining all the comforts of home with the excitement of campus life. Walk through the door and feel at home, with a plush couch, a well-placed desk, and a snug bed. Convenience is king here, with in-suite laundry facilities providing the autonomy to do laundry on your schedule. The kitchen, complete with a stove, fridge, dishwasher, and microwave is ready for everything from quick snacks to gourmet meals. The buildings amenities enrich your lifestyle, with a party/meeting room available for socializing and collaborative study sessions, a fitness room to keep up with your health regime, and a rooftop patio for moments of relaxation or social gatherings with a scenic backdrop. Situated just a stones throw from the vibrant campus, the apartment is an ideal home for students who wish to balance academic demands with a fulfilling social life. The nearby area is bustling with popular restaurants, grocery stores, and entertainment options, ensuring that everything you need is readily accessible. (id:60365)

