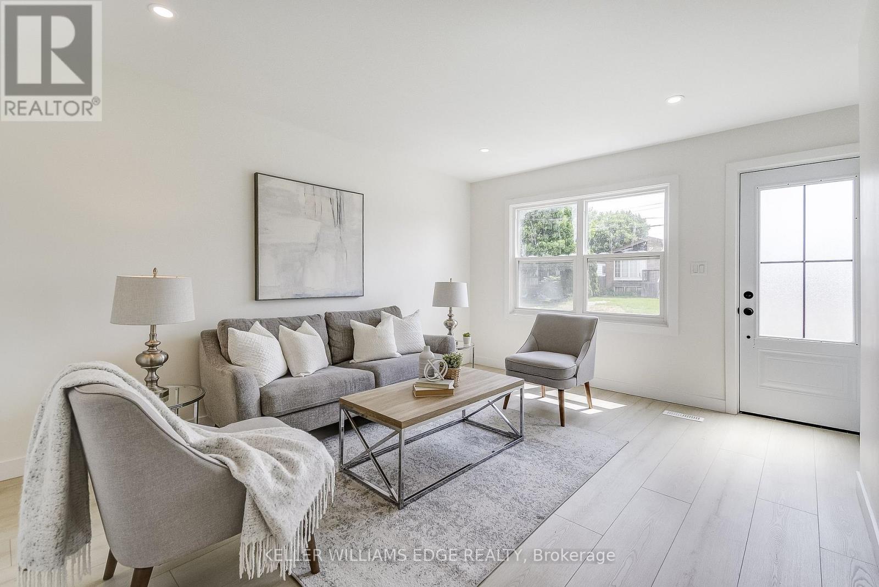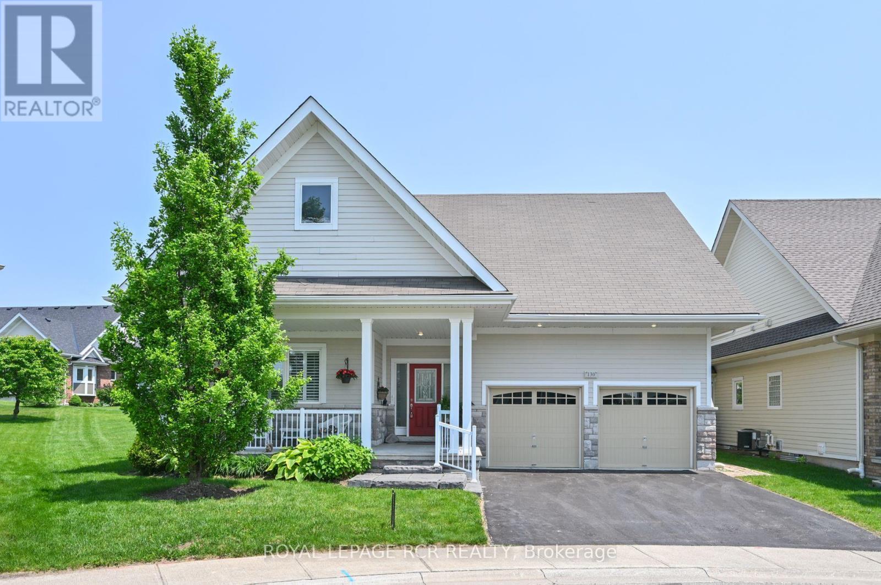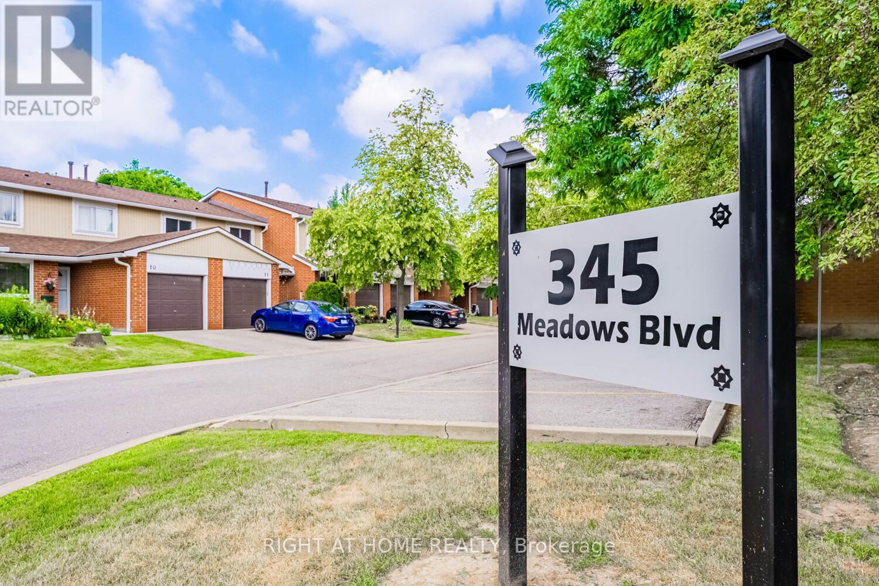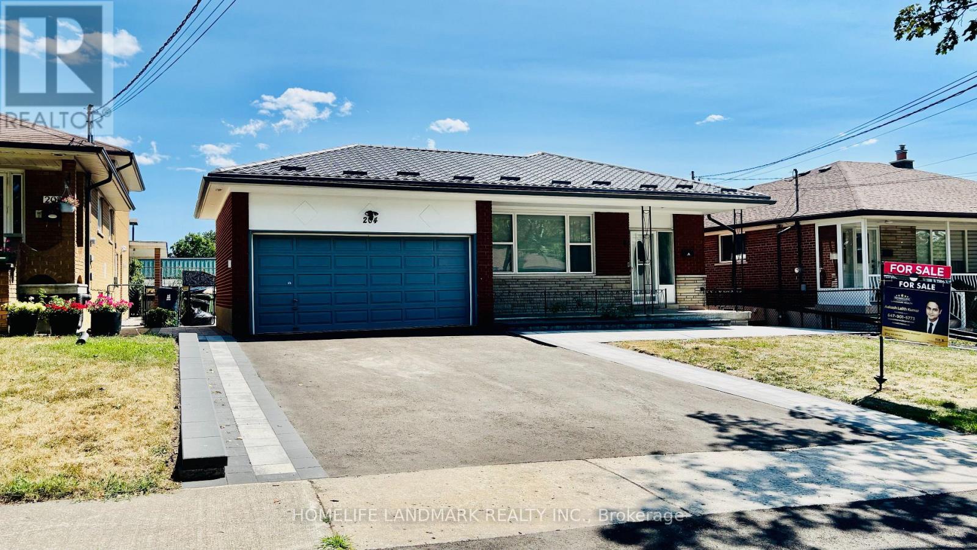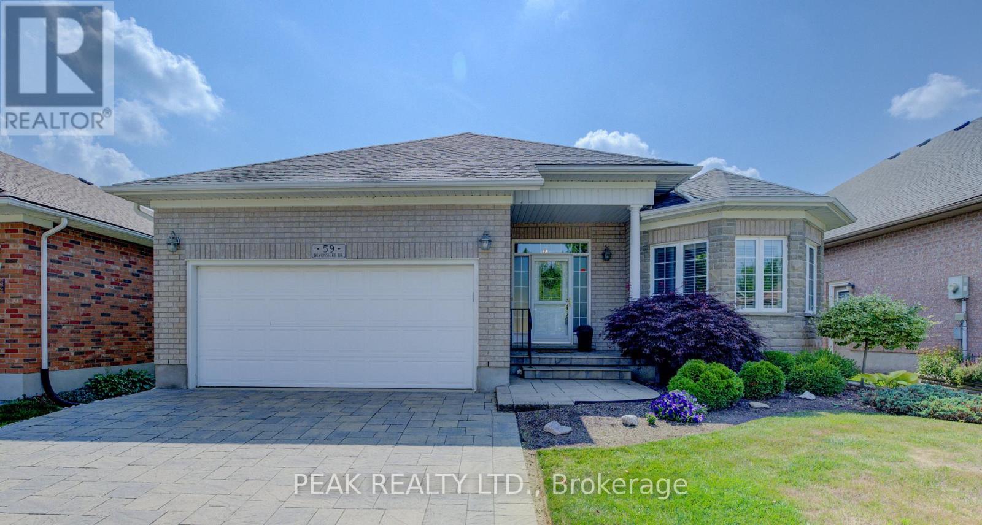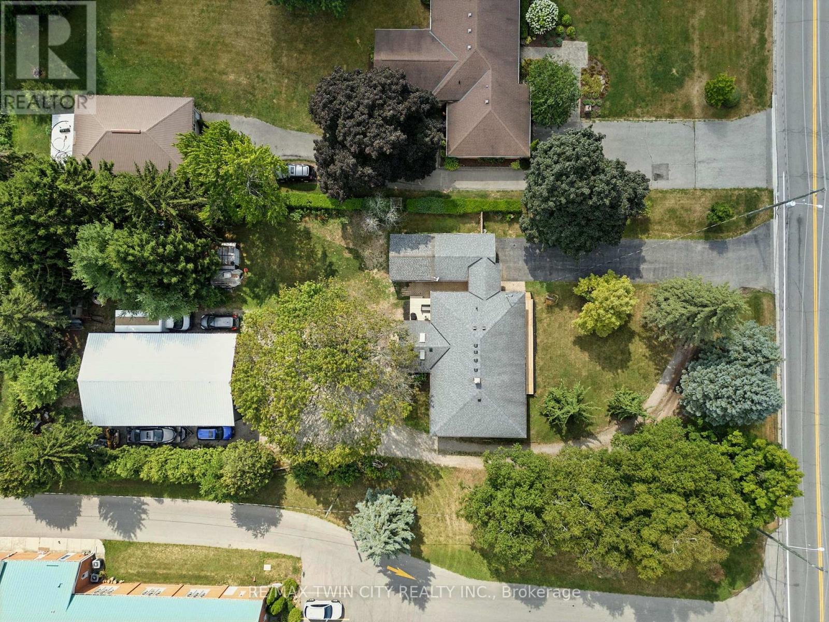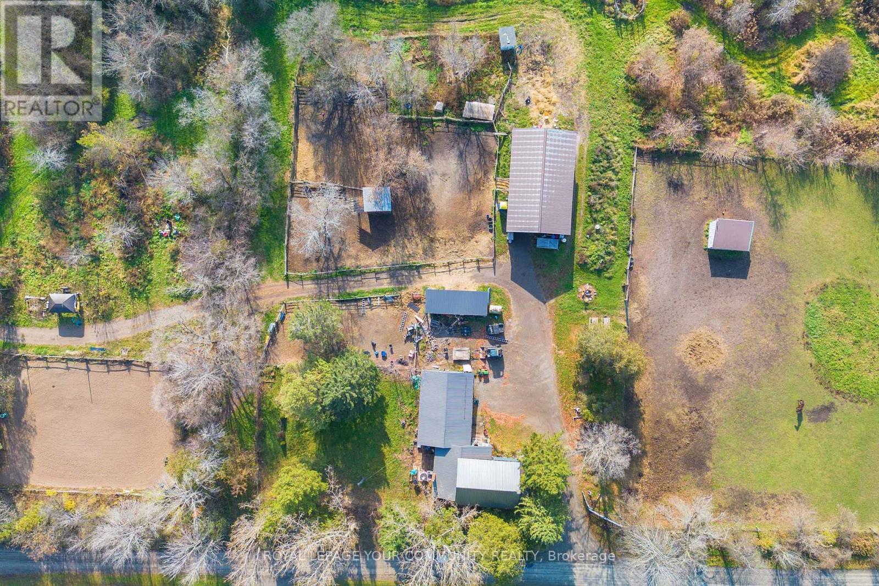82 West 1st Street
Hamilton, Ontario
Beautiful newly renovated home offers modern finishes throughout, featuring a large and bright living room perfect for entertaining. The functionally designed kitchen is as stylish as it is practical, flowing seamlessly into the adjacent dining that leads out onto a side deck. Downstairs, there is potential for an in-law suite with a separate side entrance, a second bathroom and extra bedroom - ideal for multigenerational living or rental income. Upstairs, youll enjoy 3 roomy bedrooms, a modern bathroom and a spacious backyard with plenty of space for gardens, play, or summer gatherings. Located just steps from Mohawk College, shops, restaurants, schools, and public transit, this home offers unmatched convenience. Welcome Home! (id:60365)
130 - 200 Kingfisher Drive
Mono, Ontario
Welcome to Easy Living in Mono's Premier Adult Lifestyle Community! Discover comfort, convenience, and community in this beautiful Bungalow c/w Stone Accent nestled in one of Mono's most sought-after communities. Perfect for near-retirees or retirees looking to downsize without compromise this Somerset Model offers a serene and stylish transition into your next chapter. Boasting 2+2 Bedroom & 3 Bathrooms, this thoughtfully designed home features an open-concept layout with hardwood floors making it ideal for entertaining or quiet relaxation. The chef-inspired kitchen includes a center island with granite countertops, seamlessly connecting to the combined living and dining area under elegant coffered ceilings. Step outside to a peaceful backyard retreat, perfect for morning coffee or evening unwinding. The spacious primary suite includes a walk-in closet & a 4 pc ensuite, offering the privacy & comfort you deserve. Bonus laundry on the main floor along with access to a double garage for every day convenience. The fully finished basement expands your living space with a large family room featuring above-grade windows, two additional bedrooms, & a 3pc bathroom which is ideal for guests or hobbies. As part of this vibrant adult community, enjoy exclusive access to the very impressive community centre, where you can sit & relax in the reading room c/w a two sided fireplace, separate billiards room, gym, his and her bathrooms, movie theatre, crafts centre, mail room & large banquet hall with a full kitchen - the perfect setting for social events & making lasting connections. (id:60365)
2416 Rebecca Street
Oakville, Ontario
Opportunity knocks! Builders, Contractors, End-Users and Buyers looking for a fabulous bungalow in Oakvilles highly desirable Bronte neighbourhood, surrounded by custom homes, only minutes and a short walk to Lake Ontario, Bronte Harbour, Marina and Village! Nestled perfectly on a private, mature, oversized property (7728 Sq Ft - Area). Enjoy main floor living with a full basement the size of the footprint, and walk-out to back yard and deck - perfect for relaxing and entertaining. LOT DIMENSIONS 60 x 121 x 61 x 138 Ft, (Lot Area 7728 Sq Ft - 0.177 Acres) 506 Sq Ft LARGER than a regular 60 x 120 Ft Lot (7,222 Sq Ft -0.166 Acres). Solid Masonry Bungalow with curb appeal, offering Kitchen, Living & Dining Rooms, Walk-out to Back Yard / Deck, 3 Beds above grade, 2 Full Baths, Full Basement, spacious Detached Garage 205 by 186 and driveway parking for 6 vehicles! The high-demand Bungalow structure and location offer Incredible Value & Opportunity: 1) Build Custom Now or in Future (RL3-0 ZONING favourable to building).2) Ease of Adding 2nd Storey / Addition. 3) Invest & Rent! 4) Move in and Update to your own Taste. UNMATCHED LOCATION! Enjoy restaurants from gelato shops, cafes to fine dining in Bronte, watch the boats in the Harbour, conveniently close to amenities, Shops, Schools, Waterfront Trail, GO, Highways, and only a short drive to Downtown Oakville. Top-Ranked Ontario schools! A True Gem...will not disappoint! (id:60365)
19 - 345 Meadows Boulevard W
Mississauga, Ontario
Your dream just came true and your search is finally over! Living in a fantastic neighborhood and convenient location is every buyers delight! This updated, stunning and very clean and well cared for townhouse offers 3 spacious bedrooms, 2 bathrooms and lots of sunshine. This beauty features open concept living and dining room with overlooking patio and private yard with no across neighboring window in sight. This home boasts a large kitchen with stainless steel appliances, granite counters, backsplash, tile floor and breakfast area. Spacious master bedroom with walk in closet and 2 other good size bedrooms with large windows, laminate floors and closets. This gem is located in a prime location near a convenient Central Pkwy Mall, GO Station, Schools, Highways, Square One and much more. Fantastic home! Fantastic location! Great Complex! Great Value! Dont miss this opportunity because this your Home Sweet Home! (id:60365)
Bsmt - 102 Gardenbrooke Trail
Brampton, Ontario
Beautiful Legal upgraded Basement Apartment With 2 Bedrooms,Large Kitchen And Living room. Great Location With Proximity To Schools, 427 Highway, Place Of Worship, Banks, Transit And Lot More. With Separate Laundry,One Parking Spot. 30% Utilities to be paid by Tenant. (id:60365)
204 Derrydown Road
Toronto, Ontario
ATTENTION INVESTORS!! A rare gem offering ready-to-move-in conditions, with a home and cash flow from day one, and huge value-add potential - a true find in the high-demand and stable Toronto area markets.Property Highlights:* 5+4 bedrooms. Fully renovated basement (2024) with 2 full bathrooms, laundry, furnace room & washer/dryer (2025, new coin-operated machine in basement = extra income source)* The additional washer and dryer for the main floor are disconnected and kept in the garage, which will be left for the new owners.* 4 full bathrooms with handheld bidets, all renovated in 2024* High-end luxury vinyl flooring & stairs throughout (carpet-free)* 4 fridges, 1 Whirlpool top cook, 2 Whirlpool low-profile microwave. All purchased 2024* Smart garage door opener w/ camera (2025)* Outside pot lights at side entrances (2025)* All rooms come furnished with beds, desks, chairs, shelves, and closet space.* Smoke alarms in every bedroom, fully interlinked (by-law compliant)* 2 emergency exit signs in the basement with battery backup* Metal roof (2023) with gutter & leaf guard* New Interlocking backyard (July 2025, 2-year warranty) with artificial turf: ready space for gazebo/shed or 3 legal garden suites (new Toronto zoning = extra lots of $$$ rental income!)* New asphalt driveway with interlocking in the front driveway is completed in July 2025, backed by a 2-year warranty.* You can also remove the wall from room#4 & #5 for additional living and great room on the main floor.* Basement kitchen has a quartz countertop* Recently installed a wooden fence in the backyard (2025)* Water softener installed. *2 min walk to NEW Finch West Zero-Emission Light Rail Transit to open this Summer with 16 stations connecting Humber College and the Finch West TTC Subway station. -Close to major GTA universities & colleges. (id:60365)
83 - 20 Mcconkey Crescent
Brantford, Ontario
Rare to find, charming spacious open concept 5-bedroom townhome with exceptional 3 fully finished levels and a walk-out basement in the Echo neighborhood! Can't be beat!! Excellent location in a quiet complex close to Hwy 403, for easy commuting and mins to all major amenities including Costco! This nicely finished house has lots of great features: Beautiful Cathedral ceiling foyer open to above soaking the house with loads of sunlight, a bright functional main floor boasts an open concept living & dinning plus a chefs kitchen with a central island/ breakfast bar, SS appliances and custom backsplash And a pantry for extra storage. The living room overlooks the lovely maintenance-free backyard with a multilevel deck! Enjoy the outdoors without the lawn mowing pain or seasonal allergies! Save on water consumption too not having to water the grass :) Step out to the deck and enjoy family & friends gatherings over a BBQ! House entrance thru the garage = easy grocery handling. 2nd flr offers 3 generous-sized bedrooms, including a master bedroom w a 3-pcs ensuite + walk-in closet and an additional 3-pcs bath. The walk-out lower level is fully finished with 2 decent sized bedrooms , a 2-pcs bath, laundry, & cold storage. Fenced backyard with exterior door to the road makes catching the Transit so easy. A lovely park with all sorts of play areas for kids just accross the street. Mins to 403 is ideal for commuting, yet in a secluded calm, and peaceful area away from the city noise. Close to all amenities, school bus route, schools, public transportation, shopping, hospital, Grand River Trails and Laurier University, etc. (id:60365)
81 Beasley Grove
Hamilton, Ontario
Welcome to 81 Beasley Grove Upgraded Freehold Townhome on a quiet cul de sac, in desirable Meadowlands in Ancaster! Located on a quiet, family-friendly street, this beautifully upgraded freehold townhome offers 3 bedrooms, 3 bathrooms, and approximately 1,600 square feet of thoughtfully designed living space in the desirable Meadowlands community. This home is packed with premium features, including quartz countertops throughout, California shutters, and striking custom board and batten accent walls that add a designer touch. Enjoy the glow of pot lights in the kitchen, living room, and upper hallway/loft, and unwind by the cozy gas fireplace. The oak staircase adds timeless character, while the gas line in the backyard is perfect for BBQs and entertaining. You'll also love the professionally installed irrigation system in both the front and back yards, keeping your lawn and gardens lush with minimal effort. The home is equipped with a Heat Recovery Ventilation (HRV) system, ensuring fresh, filtered air and improved energy efficiency year-round. Upstairs, you'll appreciate the convenient second-floor laundry and a spacious loft ideal for an office, playroom, or reading nook. The basement offers a bathroom rough-in, giving you flexibility for future development. Enjoy the perks of freehold living with no condo fees, in a peaceful neighbourhood close to top-rated schools, parks, shopping, and transit. Don't miss your chance to own this turn-key gem at 81 Beasley Grove. (id:60365)
59 Devonshire Drive
Wilmot, Ontario
Welcome to 59 Devonshire Drive, a lovingly maintained Waterford Model offering two bedrooms plus a den, 2.5 bathrooms, and over 2,700 sq. ft. of finished living space. The open-concept main floor features hardwood flooring, a bright kitchen with stone countertops, tile backsplash, peninsula seating, and California shutters. The spacious primary suite includes his-and-hers walk-in closets and an ensuite with double sinks and a low-barrier walk-in shower. A bright second bedroom, 4-piece bath, den with French doors, and main floor laundry with extra storage complete this level. Relax in the three-season sunroom overlooking lush greenery or entertain in the finished lower level with two large multipurpose rooms, a 2-piece bath, and abundant storage. Recent upgrades for peace of mind include roof, furnace, A/C, and attic insulation. Outside, enjoy an upgraded interlocking brick driveway, double garage, and serene surroundings. Stonecrofts 18,000 sq. ft. rec center offers an indoor pool, fitness room, games/media rooms, library, party room, billiards, tennis courts, and 5 km of walking trails. Come live the lifestyle at Stonecroft! (id:60365)
69 King Street
Brant, Ontario
Welcome to 69 King St, Burford! a delightful 3 bed, 2 bath bungalow. This well-maintained home features a welcoming front porch that leads you into all this home has to offer. The open-concept kitchen boasts ample counter space, and a convenient layout that makes cooking a pleasure. Adjacent to the kitchen, the dining/living area provides a perfect setting for family meals and gatherings. The master bedroom serves as a peaceful retreat. Two additional well-sized bedrooms are suitable for family, guests, or a home office. Adding to the home's appeal is a bonus main floor family room. And there is more! A finished basement offers expansive living space, ample storage options, and a second full bathroom, making it an ideal area for family activities or guest accommodations. One of the standout features of this property is the expansive 30x50 workshop with 13ft ceilings , a dream come true for car enthusiasts, hobbyists, or small business owners. This versatile space can accommodate numerous projects. The shop is equipped with ample power and lighting, ensuring an efficient work environment. In addition to the workshop, the detached 4-car garage offers plentiful space for vehicles, tools, and equipment, making organization a breeze. This practical addition complements the lifestyle of those who value both functionality and convenience. The outdoor space is equally impressive, featuring a well-manicured yard that provides room for outdoor activities, gardening, or simply enjoying the fresh air. The potential for creating an outdoor oasis for relaxation or entertaining friends is limitless. With its perfect blend of comfortable living and extensive workspace, 69 King St is not just a property; it's an opportunity to elevate your lifestyle. Whether you're a car enthusiast, an aspiring entrepreneur, or simply seeking a beautiful place to call home, this bungalow is a must-see. (id:60365)
74 West 3rd Street
Hamilton, Ontario
Fully renovated from top to bottom, this stunning 3+3 bedroom, 2 bathroom home in Hamilton's highly desirable West Mountain offers an exceptional opportunity for first-time buyers, savvy investors, or multi-generational families seeking space, versatility, and income potential, located just minutes from Mohawk College, public transit, shopping, schools, hospitals, and major commuter routes, and featuring a bright, open-concept main level with a spacious living and dining area, a modern upgraded kitchen with sleek finishes, three generous bedrooms, and a stylish full bathroom, while the fully finished lower level, accessed through a private side entrance, adds incredible value with three additional bedrooms, another full bathroom, and its own laundry, making it ideal for house hacking, accommodation, or rental income to help offset the mortgage, and boasting additional highlights such as updated flooring, lighting, and fixtures throughout and laundry areas for maximum functionality, a large driveway offering ample parking, and a quiet, family-friendly location in one of the Mountain's most in-demand communities, this move-in-ready home is a true turn-key investment that checks all the boxes for comfort, convenience, and long-term growth in a prime Hamilton neighbourhood where properties like this are rarely available and highly sought after. (id:60365)
14 Distillery Street E
Kawartha Lakes, Ontario
Calling All Horse Enthusiasts and Homesteaders! Embrace the tranquil country lifestyle with this exceptional opportunity. Located in the conveniently situated town of **Omemee**, this charming **11+ acre property** is just a short distance from local amenities. The facility was previously home to a successful therapeutic horseback riding program and pony farm. The property features a spacious **approximately 30' x 50' barn**, equipped with four stalls (with the potential for additional stalls), a feed room, and a tack room, making it ideal for your equestrian pursuits. The barn also includes a wide aisle, perfect for grooming and tacking, with the versatility to be repurposed for various uses. Additionally, you will find an **approximately 10' x 30' quarantine shed**, several paddocks, and an outdoor sand riding ring. The charming century home on the property offers three bedrooms, two bathrooms, and the convenience of main floor laundry, all topped with a steel roof installed in approximately 2021. Enjoy the serene atmosphere from the inviting front porch, which provides an ideal setting to unwind and appreciate the peaceful surroundings. A picturesque creek meanders through part of the property, complemented by trails perfect for riding and nature walks. The possibilities here are limitless! Seize the opportunity to experience the beauty of country living, or work from home in this serene environment. Note: Property consists of 5 separate assessment roll numbers. Buyers to do their own due diligence regarding the permitted uses and potential for lot severance. (id:60365)

