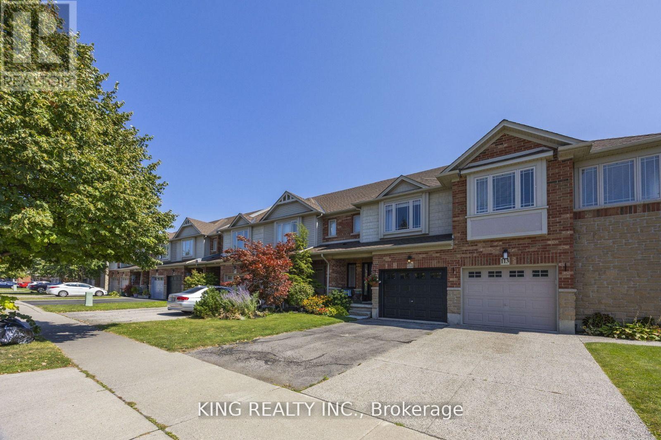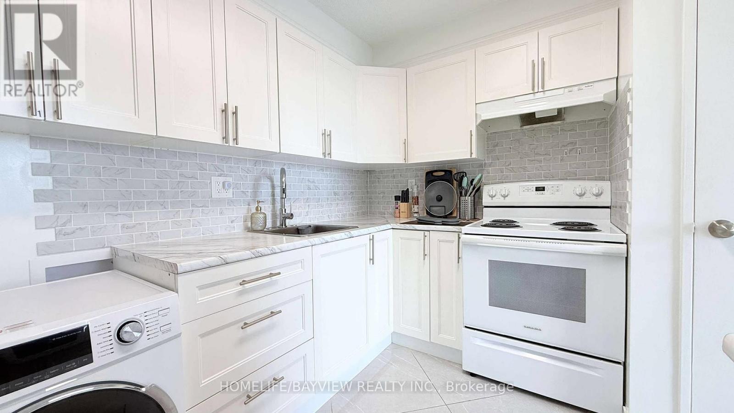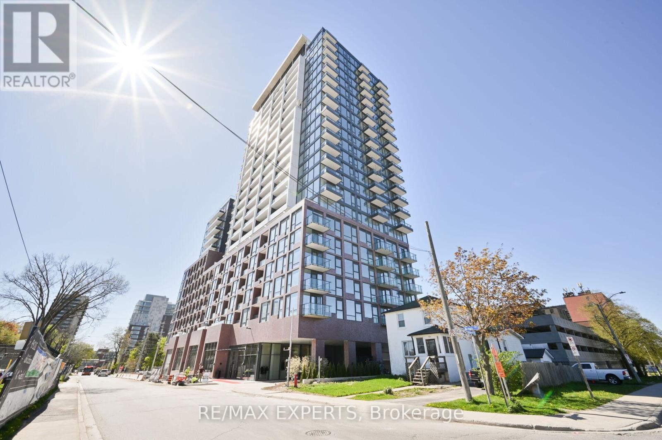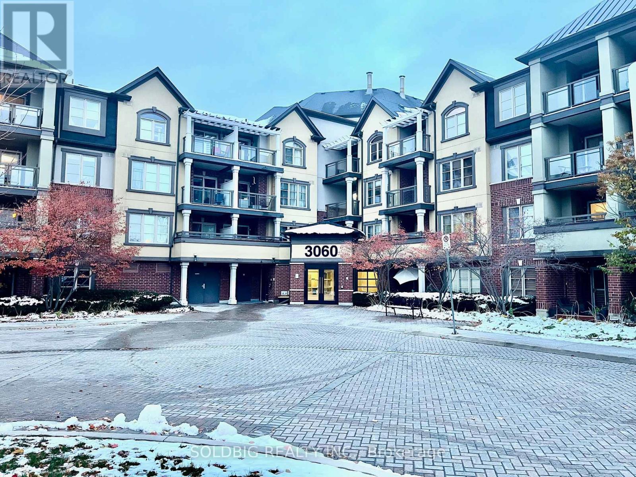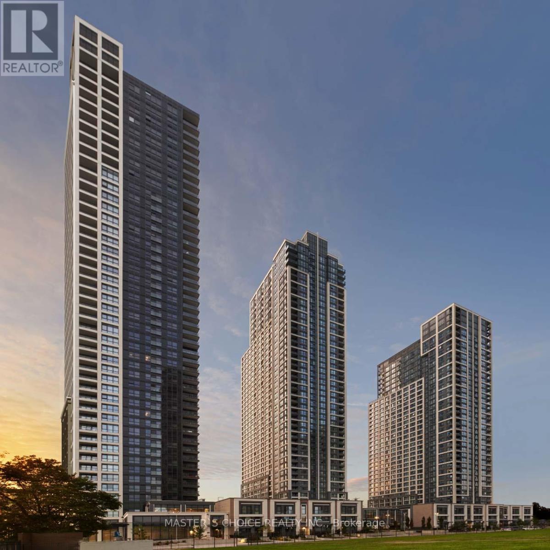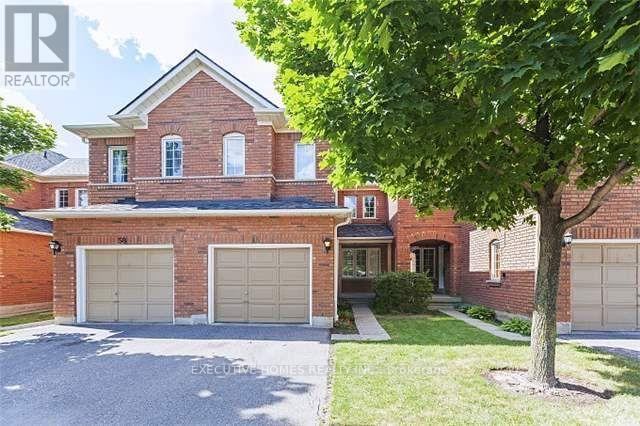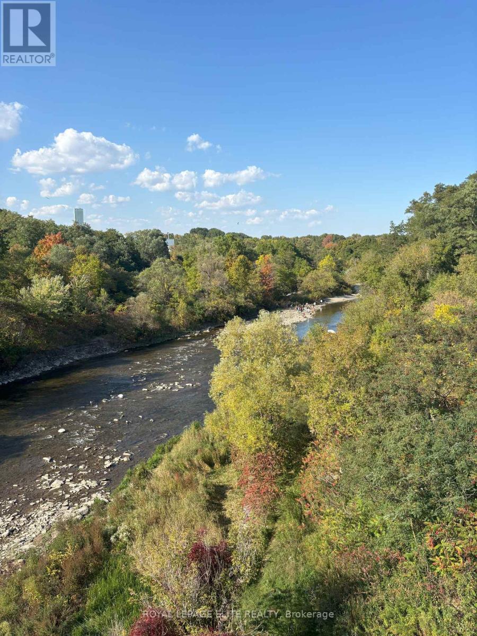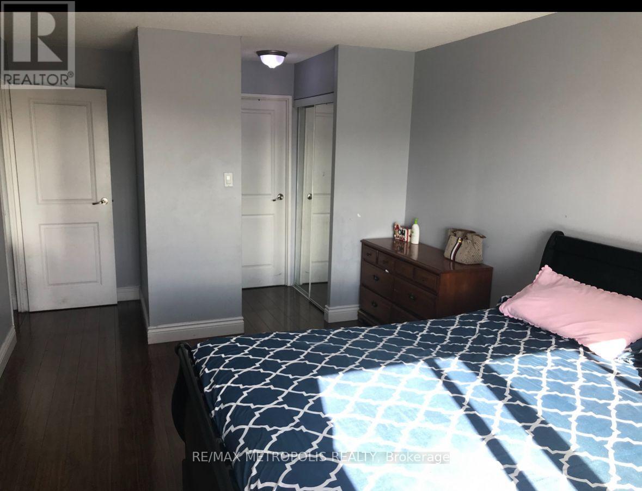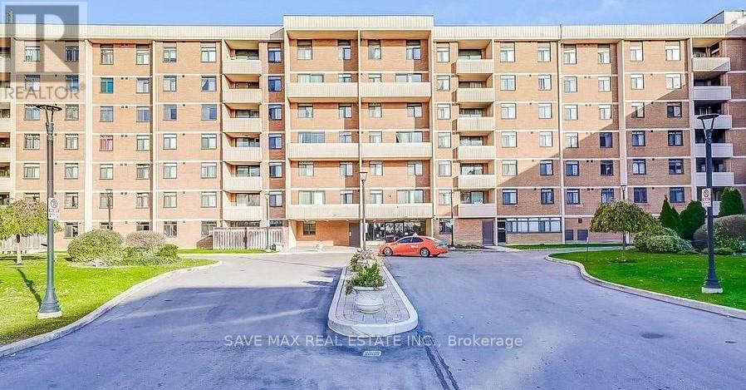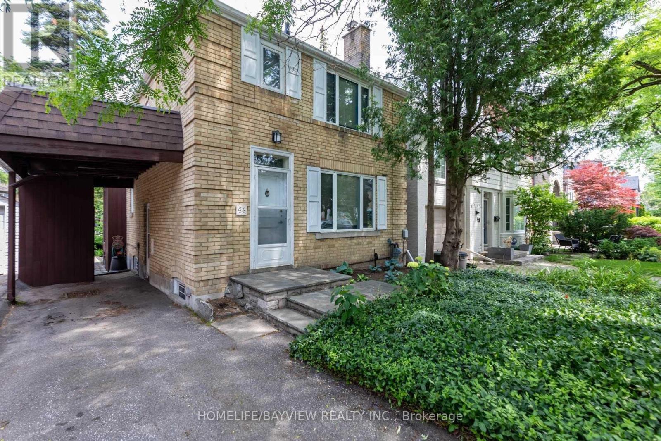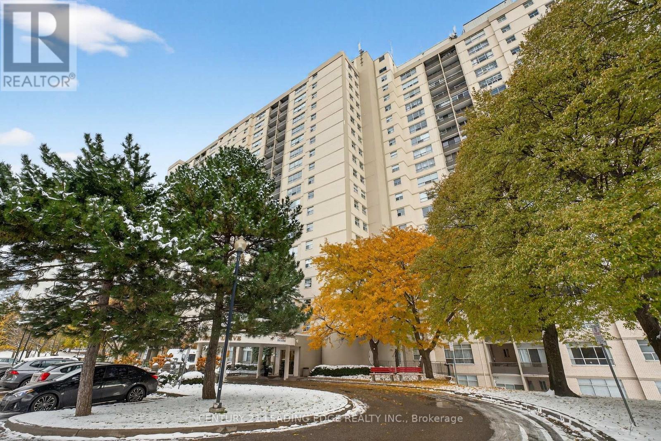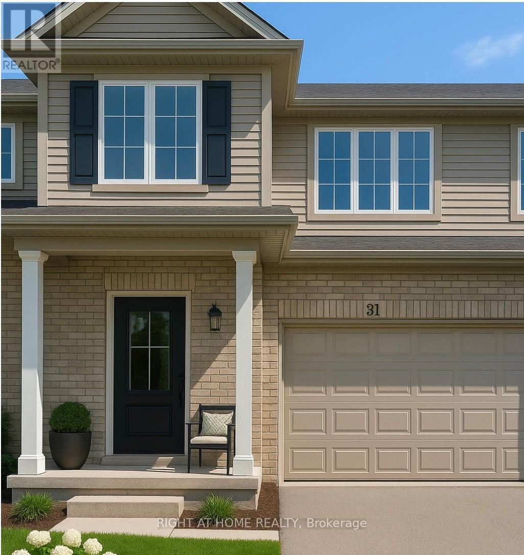111 Donald Bell Drive
Hamilton, Ontario
Welcome to this stunning freehold townhome in one of Hamilton's fastest-growing and most desirable communities - Binbrook - offering the perfect blend of modern design, comfort, and small-town charm with no maintenance fees to worry about. This beautifully maintained home showcases recent upgrades, including a new roof (2023), brand-new furnace (2025), quartz countertops, upgraded kitchen cabinetry, and new flooring upstairs, adding a fresh and modern touch throughout. The bright open-concept main floor features a stylish kitchen with a centre island, breakfast bar, and dining area flowing into a spacious living room - perfect for entertaining or relaxing. Upstairs, you'll find three generous bedrooms, a beautiful 4-piece bath with soaker tub and glass shower, and a primary suite with walk-in closet and ensuite privilege. Laundry is conveniently located on the bedroom level. The unfinished basement offers endless potential for a family room, gym, or office. Outside, enjoy a private backyard in a quiet, family-friendly neighbourhood surrounded by newer homes and nature. Binbrook is known for its safe, vibrant community, great schools like Bellmoore Elementary, St. Matthew Catholic, and École Élémentaire Michaëlle Jean, plus proximity to Binbrook Conservation Area, Fairgrounds Community Park, and Southbrook Park. With local shops, cafés, and easy access to Highway 56 and Binbrook Road, this home delivers the ideal mix of modern living, convenience, and a welcoming small-town lifestyle. (id:60365)
909 - 4645 Jane Street
Toronto, Ontario
Prime North York Location! Beautifully renovated and freshly painted, this bright and inviting condo offers modern finishes, abundant natural light, and a smart layout. it has been thoughtfully converted into 3 bedrooms, perfect for larger families, students, or generating rental income.1 Underground Parking Space + Locker. Private balcony with clear east-facing view. New windows , Very clean and move-in ready. Including an indoor pool, gym, sauna, recreation room, BBQ area, visitor parking, and security system. TTC bus stop right outside (24-hour service)Steps to Pioneer Village Subway Station and York University... Walking distance to Black Creek Pioneer Village, shopping, schools, parks, and recreation centre. Quick access to Hwy 400 & Finch Ave for easy commuting. Low property taxes .. Why You'll Love It: This unit combines space, convenience, and value...ideal for first-time buyers, families, or investors looking for strong rental potential near York University and major transit. (id:60365)
302 - 28 Ann Street
Mississauga, Ontario
Discover Spacious Living In Westport Condos In Beautiful Port Credit. Brand new Two Bedrooms , 1.5 Bathrooms. Contemporary sleek design with floor-to-ceiling windows, stone counter-tops and laminate flrs. Great for couples and Professionals. GO-train station right beside the building for easy commuting. Only a 5 min walk to Lake Ontario. Walkscore of81. Enjoy over 225 km of scenic trails/parks. Only steps to dining, shopping and nightlife. 15,000 sf of amenities incl. concierge, lobby lounge, co-working hub, fitness centre, dog run & pet spa, rooftop terrace, sports/entertainment zone and guest suites. (id:60365)
114 - 3060 Rotary Way
Burlington, Ontario
Beautiful Sun filled open concept, Fully Renovated with Modern Tasteful Brand new appliances and pot lights, Breakfast Bar, Quartz countertops, in the Top Burlington area, Top schools nearby, Walking distance to Public transit,Schools, Parks,Trails, Restaurants, Walmart all major Highways. Easy commuting 407. 2 underground Parking,locker, Private patio forEntertaining. (id:60365)
3229 - 5 Mabelle Avenue
Toronto, Ontario
This Gorgeous 2-Br, 2-Bath Tridel-built Corner Unit With 796 sqft Offers an Exceptional Living Experience With Spacious Layout, 9-ft Ceilings, and Full Southwest Exposure. Perched High on The 32nd Floor, It Features Spectacular, Unobstructed Lake Views and Abundant Natural Light Through Floor-to-Ceiling Windows. The Kitchen Includes Premium Appliances and a Paid Upgraded Island, While the Primary Ensuite Boasts a Custom Glass Shower Enclosure, Adding Elegance and Comfort. Parking and Locker are Conveniently Located Beside the Elevator, Offering Easy Daily Access. Enjoy World-Class Amenities: Indoor Pool, Gym, Yoga Room, Theatre, Basketball Court, Outdoor BBQs, Sauna, Steam Room, and a Large Party Lounge. Perfectly Situated at Bloor St W & Islington Ave, Steps to Islington Subway Station and Only 2 km From GO Train, Surrounded by Great Schools, Parks, Shops, and Restaurants. A True Blend of Luxury, Location, and Lifestyle. (id:60365)
60 - 2665 Thomas Street
Mississauga, Ontario
Welcome to this beautifully upgraded, spacious, stunning 3 bedroom townhouse backing onto a park in the prestigious Central Erin Mills neighborhood - Top School Zone.Situated in one of Mississauga's top-ranked school districts, this family-friendly home is zoned for John Fraser Secondary, St. Aloysius Gonzaga, Thomas Street Middle, and Middlebury Elementary - with Thomas Street Middle School just steps away!Boasting nearly 1600 sqft of functional living space, this bright and airy home features 3 bedrooms, 3 bathrooms, and a detached garage with private driveway.Thousands spent in upgrades.The renovated kitchen includes quartz countertops, new stainless steel appliances, subway tile backsplash and new flooring. The breakfast area is a walk out to the park behind. The open-concept main floor is perfect for entertaining, with modern lighting, and abundant natural light throughout.The luxurious primary suite includes a walk-in closet and a spa-inspired ensuite with a soaking tub, quartz vanity, and glass shower.Two additional bedrooms and a fully renovated second bathroom complete the upper level. The finished basement provides additional space for entertaining.Enjoy low condo fees in this quiet, well-maintained complex nestled in a private cul-de-sac-just a short walk to Longo's, Starbucks, Shoppers, and more. This home is also minutes from Erin Mills Town Centre, Credit Valley Hospital, GO Station, and Highways 401/403/407/QEW.Notable Upgrades & Features completed October, 2025: Freshly Painted Brand New Carpet on Stairs and bedrooms New Vinyl flooring on main floor and basement New Stainless Steel Appliances - double door fridge, stove and dishwasher Upgraded Bathrooms New light fixturesThis rare offering combines style, comfort, location, and functionality-perfect for families or professionals alike. Move in and enjoy everything Central Erin Mills has to offer. Don't miss your chance to own this dream home - book your showing today! (id:60365)
1631 Eglinton Avenue W
Mississauga, Ontario
VERY RARE LAND OPPORTUNITY OVERLOOKING THE CREDIT RIVER WITH VENDOR TAKE BACK OPTIONS !! The potential includes the ability to sever the lot, as well as the possible construction of a single, semi, triplex or fourplex residential structure on the site, based on preliminary discussions with the City of Mississauga. Seller is willing to consider VTB mortgage and open to proposals and discussions from builders and investors to build now or hold for later development. The site is surrounded by parks, trails, fishing, and easy access to shopping, transportation routes and schools. You can hear the river running from your backyard !! It is like having a summer cottage in the city ! The current 2 bedroom structure needs to be removed, thus the property is being sold "as is where is". Site is serviced and easily accessible for demolition and construction. MUST BE SEEN TO BE APPRECIATED!! !! (id:60365)
1609 - 21 Markbrook Lane
Toronto, Ontario
This beautifully maintained, sun-filled condominium unit offers a perfect balance of comfort, functionality, and convenience in a prime location. The unit offers 2 +1 BEDROOMS and 2 FULL BATHROOMS with 2 BALCONIES . The primary bedroom is a retreat of its own, featuring a four-piece ensuite bathroom. The secondary bedroom is equally spacious and there is an additional Den, home office, reading nook or an extra sleeping area for guests. Large in-suite laundry, as well as locker for organized living. Underground parking ensures safety and protection for your vehicle, making life even more convenient during all seasons. Residents of this condominium enjoy an impressive range of amenities. The building offers indoor swimming pool, gym, sauna, and game room. For those who enjoy hosting events, there is an elegant party and meeting room. Families with children will appreciate the kids play area and the outdoor playground, while visitors will find abundant visitor parking. The buildings security system and professional management ensure a safe, well-maintained, and peaceful living environment. LOCATION: Ideally situated at a prime intersection, residents have direct access to 24-hour public transit right at their doorstep. The TTC stop conveniently connects to Kipling Station with just one bus, and the soon-to-be-completed LRT line will add even more transit options and enhance accessibility across the city. For those who drive, seamless access to major highways 401, 407, 427, and 400.This strategic location also places residents close to key amenities and landmarks. Educational institutions such as York University and Humber College are just minutes away, making this an ideal home for students or faculty. Etobicoke General Hospital. Everyday essentials and leisure activities are easily accessible, with numerous restaurants, banks, shops, and supermarkets within walking distance.NO PETS, NO SMOKING & VAPING PLEASE (id:60365)
507 - 2645 Jane Street
Toronto, Ontario
3 Bedroom and 2 Full Washroom Oversized Unit With Large Living And Dining Area, Great For Entertaining Or Larger Families. All Utilities Included In Maintenance Fees! Incredible Rental Potential Or Perfect For Families of Any Size. En suite laundry for your convenience. Comes with tandem parking space for TWO cars. Lovely clean complex. Pool, basketball court, gym, party room, children's play area. Highly Desirable Location, Steps From Public Transit, Highways, Schools, Parks, Library, Restaurants, Shops and Much More! (id:60365)
46 Fairfield Road
Toronto, Ontario
Great Well Maintained Detached Home With 3 Bedrooms Located On A Quiet, Low-Traffic, Tree-Lined Street In One Of Most Sought After Neighborhoods In Mid-Town Area Featuring Hardwood Floors, Main Floor Family Room, Ensuite Primary Bath W/Separate Glassed-In Shower Stall & Jetted Soaker Tub, Bright Main Floor Office Area, Finished Lower Level W/ Bedroom, Bath, Study Space Ideal Setup For Teens, In-Laws Or Nanny With A Spacious Laundry Rm & A Separate Side Entrance With Private, Fully Fenced Backyard Steps From Northern Secondary School, Shopping Center, Yonge Street, Restaurants, Subway & Public Transit. (id:60365)
1107 - 5 Parkway Forest Drive
Toronto, Ontario
Welcome to 1107-5 Parkway Forest Dr! Discover this bright, clean, and well-maintained 2-bedroom unit in one of the most convenient locations in North York. Perfect for students, professionals, or small families, this spacious suite offers unbeatable value with all-inclusive utilities and ensuite laundry for added comfort. Enjoy incredible accessibility with TTC at your doorstep , and quick access to Hwy 404/ DVP & Hwy 401. Just one bus ride to Seneca College, and minutes to Don Mills Subway Station, Fairview Mall, and Shops at Don Mills for all your shopping, dining, and entertainment needs. Parks and playgrounds are also nearby, making this a great family-friendly location. A fantastic opportunity in a high-demand neighbourhood-move in and enjoy! (id:60365)
31 Sycamore Street
Welland, Ontario
Welcome to 31 Sycamore Street - A New Townhome in Mountainview Homes' Premier Welland Community!Be the second to live in this beautifully crafted 3-bedroom, 1.5-bathroom townhome, located in one of Welland's most exciting new developments. Built by Mountainview Homes, this residence combines modern elegance with everyday functionality-perfect for families, professionals, or investors. Property Highlights:3 Spacious Bedrooms with generous closet space and natural light. 1.5 Bathrooms featuring sleek, contemporary fixturesOpen-Concept Layout with soaring ceilings that create a bright and airy atmosphere. Large Great Room with oversized windows that flood the space with sunshine. Modern Kitchen with stainless steel appliances, stylish cabinetry, and ample counter space. Dedicated Laundry Room on the second floor-no more hauling laundry up and down stairs. Automatic Remote Garage Door for added convenience and security. Designer Blinds installed throughout the home for privacy and a polished look. Private Driveway and Attached Garage for parking and storage. High-End Finishes including luxury vinyl flooring, modern lighting, and neutral tones ready for your personal touch Location Perks:Minutes from Niagara College, elementary and secondary schools. Close to shopping, dining, and everyday essentialsEasy access to major highways-just 1.5 hours from TorontoUnder 30 minutes to Niagara Falls, the Welland Canal, and the Niagara wine regionSurrounded by parks, trails, and green spaces for outdoor enjoymentThis move-in-ready home offers exceptional value in a thriving community. Whether you're starting fresh, downsizing, or investing, 31 Sycamore Street is a rare opportunity to own a stylish new build in a prime location.(Please note that the photos in this listing are virtually staged) (id:60365)

