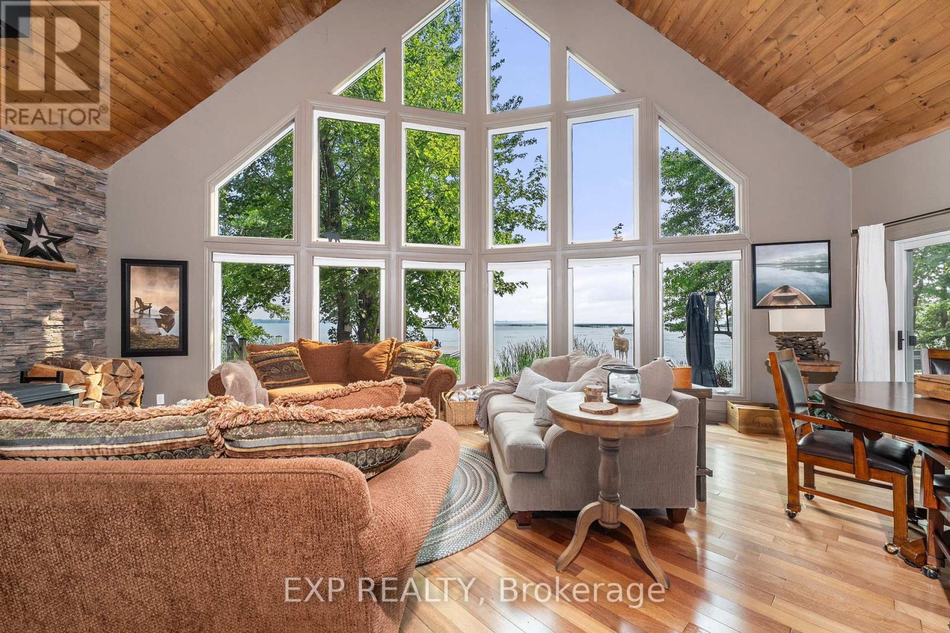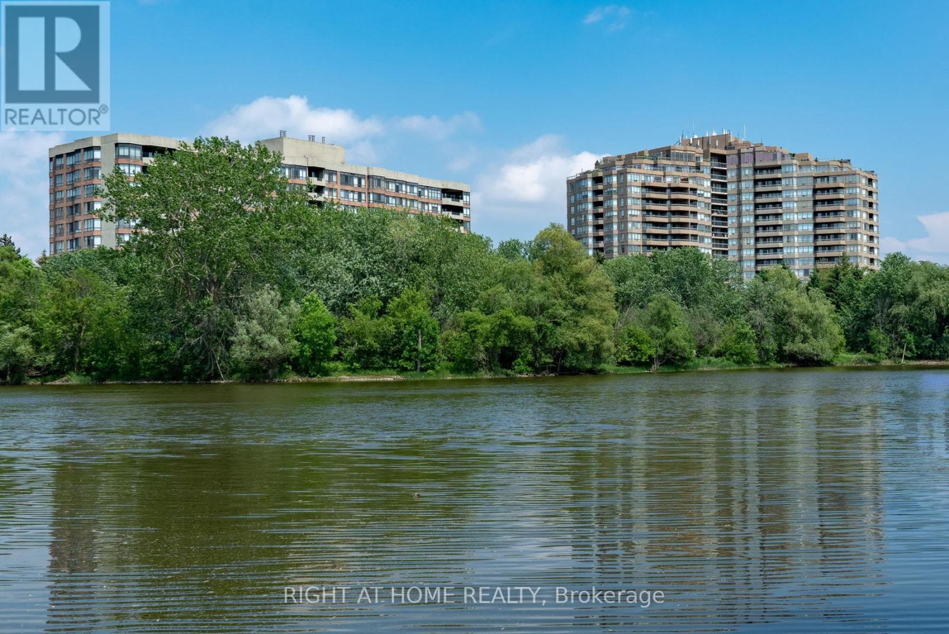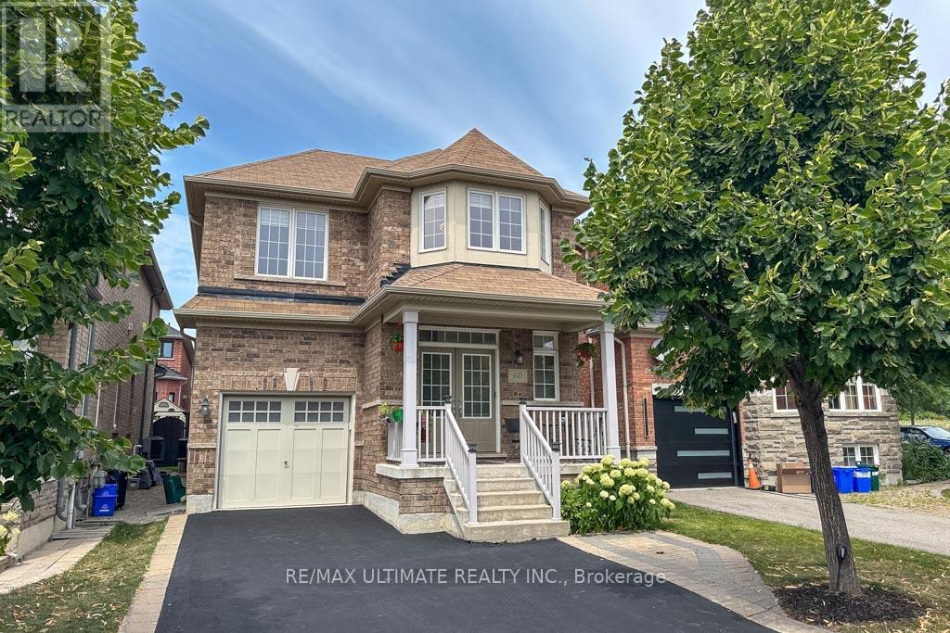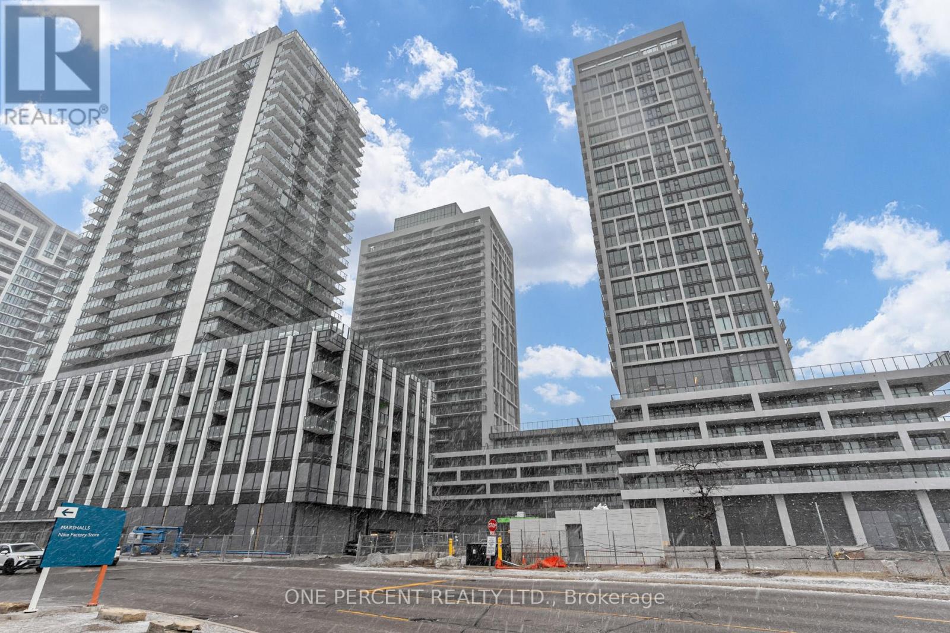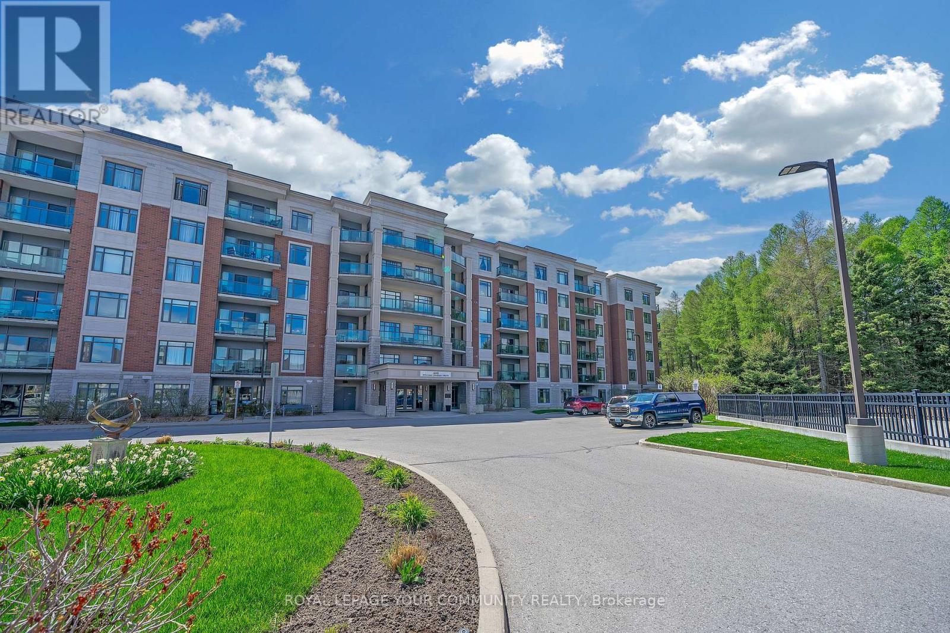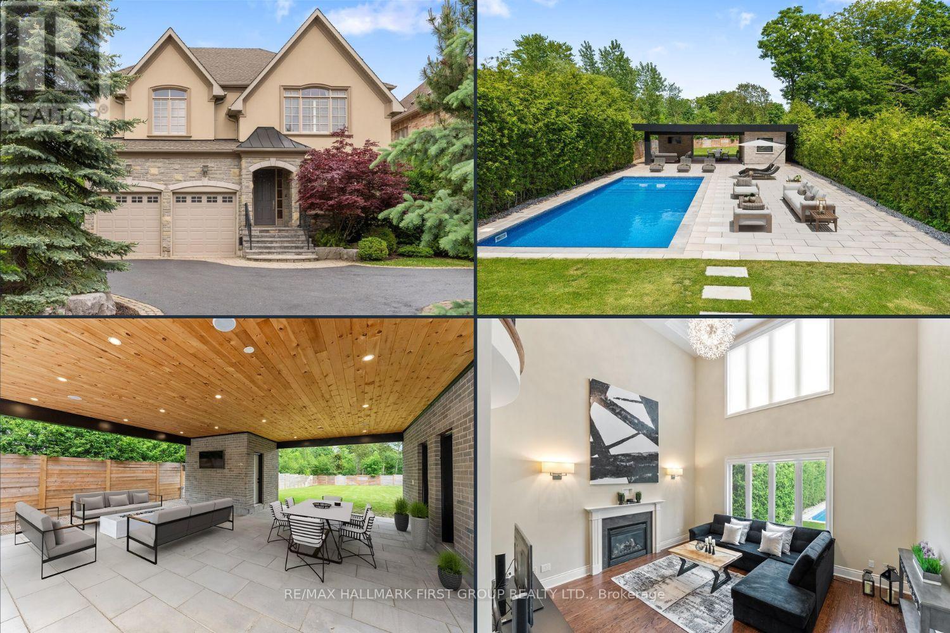905 - 28 Interchange Way
Vaughan, Ontario
Step into contemporary living with this brand new, never-before-occupied 2-bedroom, 2-bathroom condo, located on the southeast side of the Grand Festival Condos. Built by Menkes, this modern unit offers a prime spot in the heart of Vaughan Metropolitan Centre (VMC), putting you just moments away from top attractions like Cineplex, Costco, IKEA, and Vaughan Mills Mall. With easy access to Hwy 7 and Hwy 400, convenience is at your doorstep. The unit features a sought-after floor plan, with sleek, built-in stainless steel appliances, a spacious eat-in kitchen, and breathtaking views throughout. Floor-to-ceiling windows flood the space with natural light all day long. Designed and crafted with care by Canadas top builder, Menkes, the condo offers a premium living experience. Enjoy a range of world-class amenities including an indoor swimming pool, full-sized basketball court, soccer field, art and music studios, fitness centre, pet spa, and a business centre. Plus, you're just a short walk from theaters, gyms, restaurants, shops, and everything else Vaughan has to offer. (id:60365)
548 Bear Road
Georgina Islands, Ontario
Welcome To Bear Lodge! This Stunning Cottage On Georgina Island Was Built With Love In 2006. Its Nestled On A Private, Mature Treed Lot In A Secluded Bay, Perfect For Wildlife Viewing And Ultimate Relaxation. With 4 Bedrooms, 3 Bathrooms, And Over 2400 Square Feet Of Space, Youll Have Plenty Of Room For The Whole Family. The Grand Living Space Boasts An Impressive 23-Foot Cathedral Ceiling, And Theres A Cozy Media Room For Movie Nights And Rainy Days. The Property Also Includes A Separate And Spacious 24x27 Shop That Can Fit All Your Toys, Including A 23-Foot Boat! With Its Convenience Of One Gigabyte High-Speed Internet And Just A 1-Hour Drive From Toronto, You Can Enjoy The Vibe Of A Muskoka Style Cottage Without The Long Commute. The Outdoor Living Space Gives You Access To 100+ Feet Of Beautiful Southern-Facing Waterfront, An 80-Foot Dock, A Hot Tub, Spacious Deck And One Of The Best Fire Pits Youll Ever See. Georgina Island Is A Native Leased Land Community And You Can Access The Property With Your Car Via The Aazhaawe Ferry. The Landlease Is Currently $5500 Per Year And Runs Until 2054, With An Option To Extend To 2073, For A Fee. Your Family Will Absolutely Love It Here. If Youre Looking For A Special Getaway From The City, Weve Found The Perfect Place For You! For Information On The Bridge/Causeway Project Visit Gifixedlink.Com. (id:60365)
69 Silver Stream Avenue
Richmond Hill, Ontario
Discover refined living at 69 Silver Stream Avenue, an immaculate executive end-unit freehold townhouse on a premium 131 ft deep lot in Rouge Woods. This exceptional residence offers 3 spacious bedrooms and 4 beautifully upgraded bathrooms, 2280 sq ft living space, perfect for any family. Step inside and be captivated by the sun-filled, open-concept layout, designed for modern living and seamless entertaining. The heart of this home is its custom gourmet kitchen, a culinary dream with a built-in pantry, wine rack, and a striking granite counter with an expansive breakfast bar. From here, walk out to your private oasis: a stunning three-tier cedar deck and meticulously landscaped garden, ideal for outdoor dining and relaxation. Elegance abounds throughout, with gleaming Brazilian hardwood floors on the main level and chic California shutters upstairs. An upgraded open staircase leads to a generously sized finished8.5-foot basement entertainment area, offering endless possibilities. The deep backyard, with both a patio and deck, is fantastic for entertaining. Location is everything! Situated in a top-ranking school district (Bayview Secondary, Silver Stream Public), convenience is key. Enjoy Highway 404 and Walmart just 2 minutes away, plus easy walking access to community centers, Costco is nearby, parks, and diverse shopping. The private driveway accommodates 4 cars with no sidewalk. Nestled on a quiet street in a safe neighborhood,69 Silver Stream Avenue truly offers a complete and desirable lifestyle. Don't miss the opportunity to make this remarkable property your new home! (id:60365)
605 - 55 Austin Drive
Markham, Ontario
Only $795,000!!! *** Rare 3 bedroom corner suite, 1609 s. f. built by Tridel - Walden Pond I, an award winning building in the heart of Unionville. Breathtaking panoramic views in every season of beautiful gardens, trees, pond, park, Rouge river, stunning sunsets. Windows galore! Large windows in all 6 rooms. 4-Way access to huge balcony with ravine views, bright eat in kitchen overlooking greenery. Primary bedroom has walk in closet & ensuite w separate walk in shower & bathtub. All rooms big enough to fit house furniture. Good size ensuite laundry/storage room. One locker & tandem 2 car parking. All-inclusive maintenance fees cover heat, hydro, water, cac, building amenities, parking, locker, Bell TV & internet. Fabulous recreation: 24 hr gatehouse security, indoor pool, hot tub, gym, party room, billiards room, games room, library, guest suites, gardens, tennis court, outdoor bbq & lounging. Live In The Centre Of Convenience: walk to pond, nature trails, Unionville, Markville Mall, cafes, restaurants, Go station, Viva* York bus, community centre. Transit at your door. Close to HWY 7, 407 & 404 etc.*** No smoking, No dogs allowed!*** (id:60365)
60 Haven Road
Vaughan, Ontario
Welcome to this elegant & comfortable 2,034-square-foot, 2008 Madison-built home. The Michelangelo model features four bedrooms, 3.5 bathrooms, & is designed for sophisticated living & seamless entertaining. The home's meticulously maintained exterior & covered front porch invite you in.The main floor features an open-concept layout with 9-foot ceilings, beautiful tile & hardwood floors, & an impressive double front-door entry. A spacious foyer with a modern powder room leads to the living & dining areas, which are accented by a coffered ceiling. The family room has a natural gas fireplace & overlooks the backyard. The gourmet kitchen is a chef's dream with stainless steel appliances, including a double oven gas stove, under-cabinet lighting, & a subway tile backsplash. The large breakfast bar & a bright breakfast area lead to the backyard.Upstairs, the primary bedroom is a private sanctuary with double-door entry, a walk-in closet, & a 5-piece ensuite with a Jacuzzi tub & separate glass-enclosed shower. The three additional bedrooms have vinyl flooring, & one has a walk-in closet. The main bathroom includes a soaker tub, & a dedicated laundry room provides convenience.The fully finished basement offers a self-contained in-law suite with a modern kitchen, quartz counters, & soft-close cabinetry. The 3-piece bathroom has black fixtures & a glass-enclosed shower. The large recreation room has a rough-in for a wet bar. The basement also includes a cold room, a workshop, & abundant storage.Step outside into your private oasis. The backyard is a beautifully landscaped & fenced-in retreat with an interlock patio, a screened-in gazebo, & a garden shed. With a 1-car garage & a 3-car driveway, parking is never an issue, & the lack of a sidewalk adds to the home's curb appeal. The home is ideally located in a family-friendly community with easy access to parks, the Jewish Community Centre, Hillcrest Mall, synagogues, top-rated public, Catholic, and private schools. (id:60365)
920 Lake Drive E
Georgina, Ontario
Welcome to 920 Lake Dr E! Whether you're an investor looking to diversify your portfolio or an entrepreneur seeking the perfect location for your business, this commercial property on the historic Lake Dr E in Jackson's Point offers the ideal blend of heritage, versatility, and potential. Seize the opportunity to own a piece of Jackson's Point's vibrant community and capitalize on its promising future. With diverse income streams from both commercial and residential units, this property represents an attractive investment with strong returns. The main floor features a commercial storefront, complete with expansive windows that invite natural light and showcase the space's endless possibilities. Upstairs, you'll find a charming 2-bedroom apartment perfect for live/work arrangements or as a rental unit to generate additional income. The spacious layouts, combined with the prime location just steps from Lake Simcoe, make these units highly desirable for those seeking a lakeside lifestyle. (id:60365)
824 Millard Street
Whitchurch-Stouffville, Ontario
Opportunity to own Income Generating property from Legal 2 BR. Legal Basement Suite with large Walk in Closet and In Suite Laundry** Just rented for $2000 (Starting from August 1st 2025, Month to month). Separate Big Room as Owner Occupied Recreation Room and Separate Bath (Can be Rented Individually). Perfect for investors or families looking to offset their mortgage! Absolutely Gorgeous Well Maintained Home, In The Heart Of Stouffville ***Fully Upgraded: Brightly Lit, Sun Filled, Windows All Around, Modern Open Concept Kitchen With Quartz Counter Top*** 9 Ft Ceiling On Main, Stamp Concrete Backyard With Beautiful Landscaping, Hardwood Floor Through Out Main & Upper Level All Lights Has Been Upgraded & Pot Lights. Laundry On Main**Close To Shopping, Restaurants, Banks, Go Transit, School & Park** (id:60365)
1910 - 8960 Jane Street
Vaughan, Ontario
harisma On The Park - North Tower! Welcome to Unit #1910 - Brand New Never Lived in, High Floor, South West Facing Corner Unit With The Best Split Style Floor Plan, Boasting 969 Sq/Ft + Large Balcony. 2 Bedroom With Rare 3 Bathrooms(Each Bedroom Has Private Ensuite + 2 Pc Powder Rm In Foyer). 9Ft Floor To Ceiling Windows. Premium Finishes! Stunning Open Concept Kitchen With Large Centre Island & Quartz Counters. Very Bright & Airy Feel With Floor To Ceiling Windows! Close To Vaughan Mills, Shopping, T.T.C. Subway & Transit.5 Star Amenities, 5 Star Location! 1 Parking & 1 Storage Included ** Maintenance Fees Include Internet ** (id:60365)
3b (2nd Floor) - 665 Millway Avenue
Vaughan, Ontario
NET LEASE. You pay what you see. Rent Is Including All Utilities, Internet, You Pay Only Your Landline Phone (if needed) and Tenant Insurance. Located On The 2nd Floor Facing Langstaff Rd. Private Office (2 separate rooms)+ Boardroom And 2 Piece Bathroom. Most Convenient Location In Woodbridge Within A Minute To Hwy 400 access. Easy To Access 24/7, This Is A Second Floor Unit With Langstaff Street Exposure, And Plenty Of Natural Lights. Ample Parking in Front of the unit. 24/7 access. September 1st, 2025 Possession Date. Easy To See. NOT SUITABLE USES: No Hair Or Nail Salon / No Massage or Medical Office / No Worship or Church / No Manufacturing Or No "Dirty Uses" Or Similar / No Living-In Accommodation / No Showrooms for clients. Strictly a Professional Office, Or Similar. (id:60365)
301 - 400 William Graham Drive
Aurora, Ontario
Welcome to The Meadows of Aurora a premier 55+ senior lifestyle community nestled on 25 acres of beautiful, landscaped grounds. This resort-style facility offers everything you need for an active, enjoyable retirement, with unparalleled amenities and a strong sense of community.This spacious 1,054 sq. ft. suite features 2 bedrooms, 2 bathrooms, and a well-designed kitchen with ample storage, plus a walkout to your private balcony. Additional features include underground parking, a storage locker, and easy access to all of the community's exceptional amenities. Enjoy a full range of on-site facilities including bike storage, party rooms, a games room, a fitness room, an on-site restaurant, a concert hall, and a wellness centre. With a packed activity calendar and professional health and wellness services available, The Meadows offers everything you need to live with comfort and peace of mind. Conveniently located just minutes from shopping and public transit, The Meadows of Aurora is the ideal place to enjoy your retirement in style, surrounded by a vibrant community and comprehensive care options. Additonal fees: Hydro based upon individual usage (Avg $35). $110 Communication Package, includes land line, TV & Internet. $75 Amenity Fee for the upkeep of all amenities. (id:60365)
3325 - 2031 Kennedy Road
Toronto, Ontario
Builder Inventory, Brand new, Never lived in - 1bed and study in a great location right off of highway 401. Floor to ceiling windows, lots of natural light, breathtaking views!!! An Unbeatable Transit-Oriented Location Slated For Growth, Future Line 4 Subway Extension And High Ranking Post-Secondary Institutions.Unique Building amenities include: 24 Hours Concierge, the Biggest Private Library And Study Areas in the GTA, Fitness Room, Yoga/Aerobics Studios, Work Lounge, Private Meeting Rooms, Party Rooms With Formal Dining Area And Catering Kitchen Bar, , And Also A Kid's A must see! (id:60365)
1475 Altona Road
Pickering, Ontario
Welcome to this spectacular custom executive home, nestled on a RARE 374FT DEEP PREMIUM LOT offering ultimate privacy and serenity. Surrounded by trees and fully fenced, the professionally landscaped backyard is a true oasis featuring over $200K in recent upgrades. Enjoy resort style living with an INGROUND SALTWATER POOL with automatic cover, expansive patio, and stunning covered cabana with pot lights and gas lines ready for your firepit and BBQ. Whether you're entertaining guests or enjoying a quiet evening outdoors, the large grassy area and ambient lighting create the perfect setting. Inside, enjoy luxury finishes throughout, including hardwood floors, smooth ceilings with elegant crown moulding, pot lights, and generously sized rooms. The gourmet eat-in kitchen boasts stainless steel appliances, a center island with breakfast bar, a butlers pantry with prep sink, walk-in closet, and ample storage. The great room features soaring ceilings, and the main floor includes a private office. Upstairs, the primary suite offers double-door entry, vaulted ceilings, a 6-piece spa-like ensuite, and his/her walk-in closets. Oversized secondary bedrooms come with ensuites or semi-ensuites. Additional highlights include a balcony library/piano room and an unspoiled basement ready for your personal touch! With a spacious double car garage and third tandem spot, this home truly has it all - just minutes to the 401, the GO Station, shopping, restaurants, schools, and parks. (id:60365)


