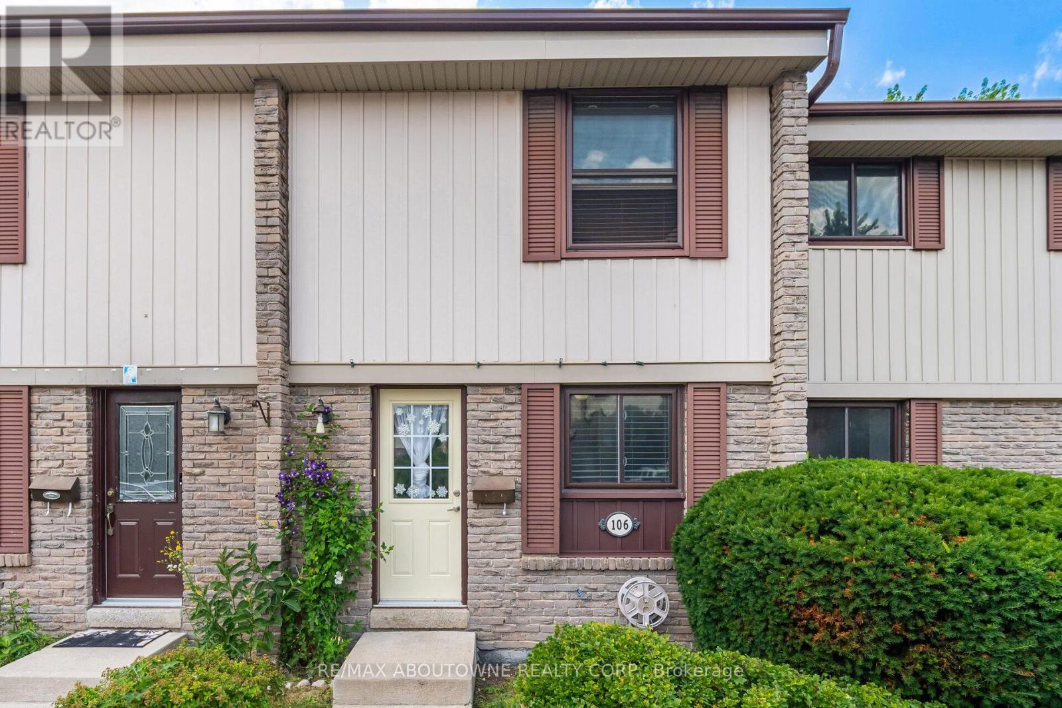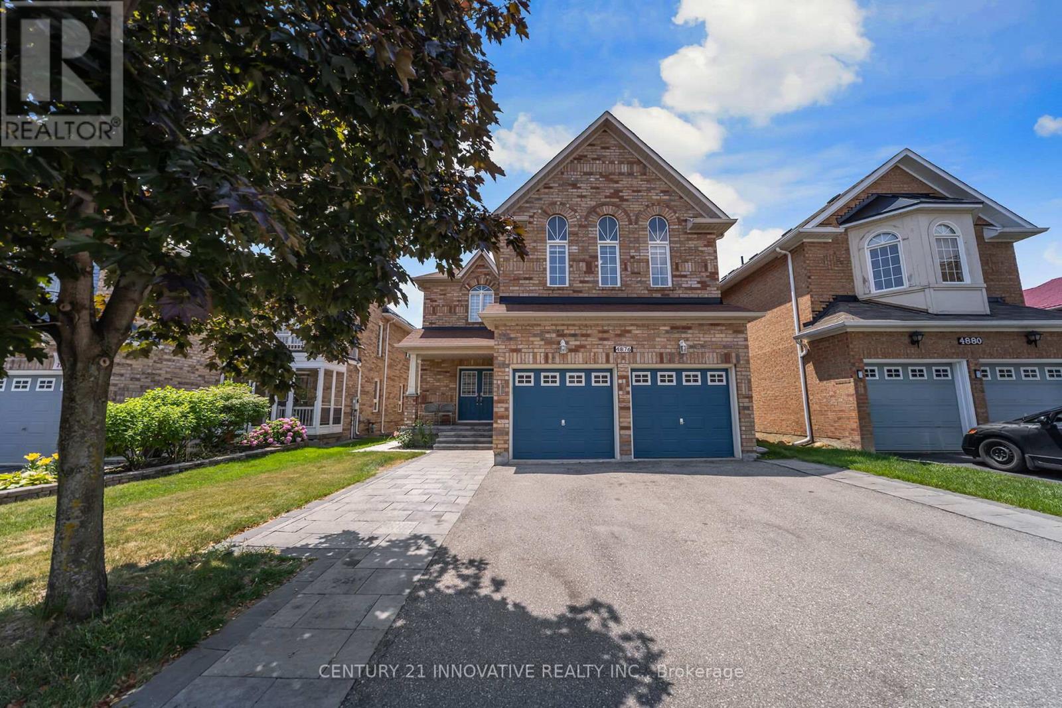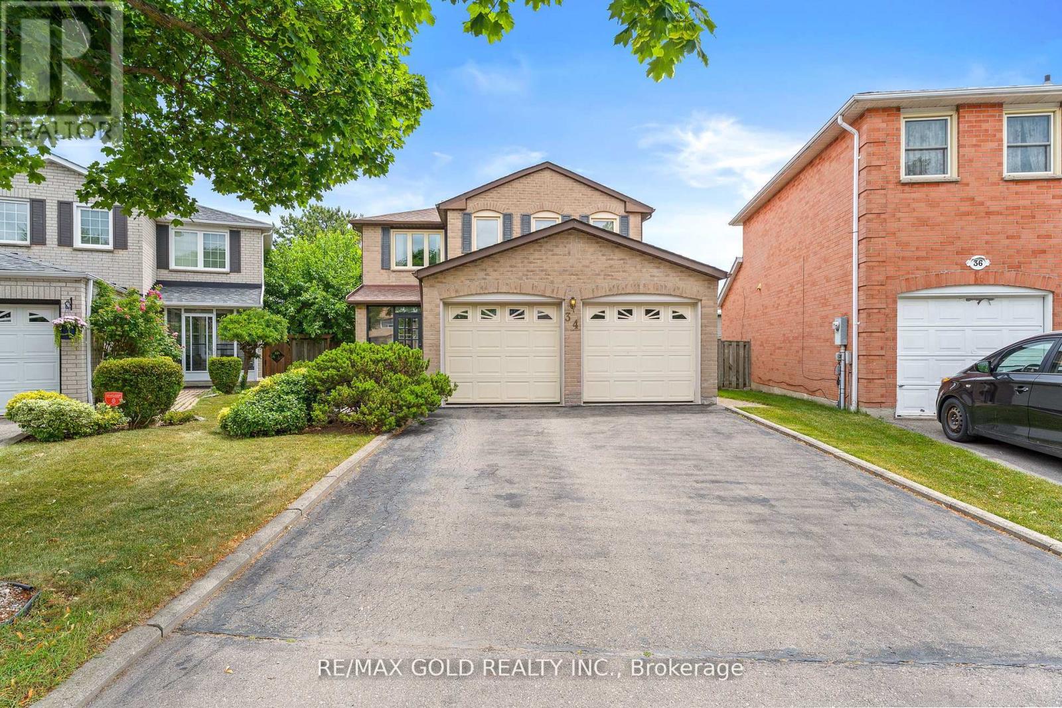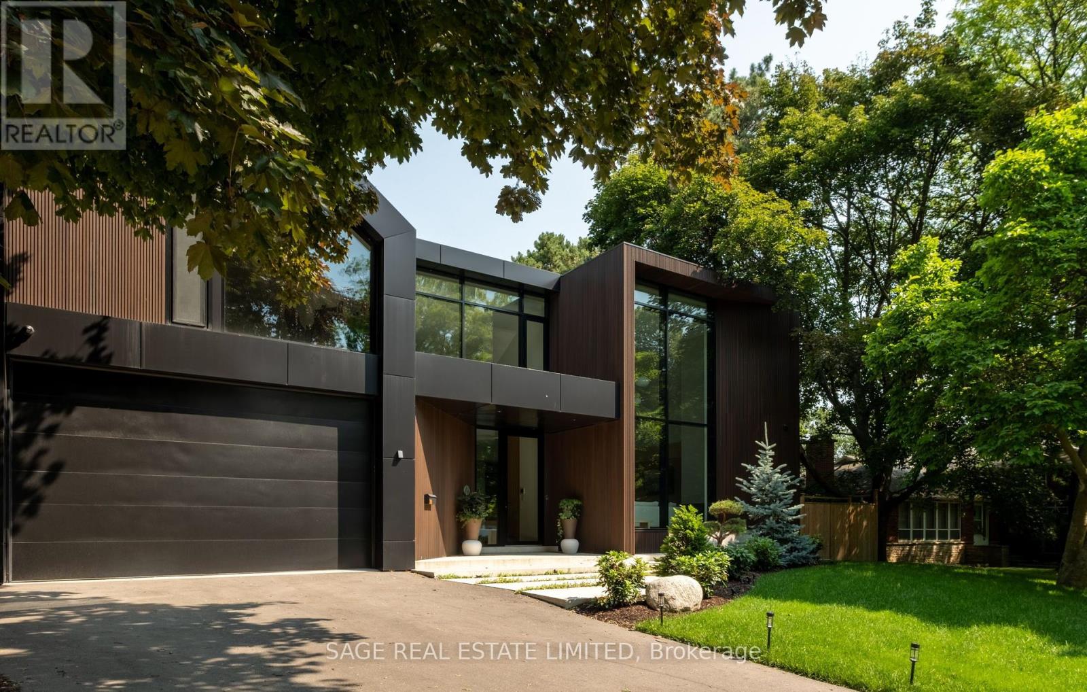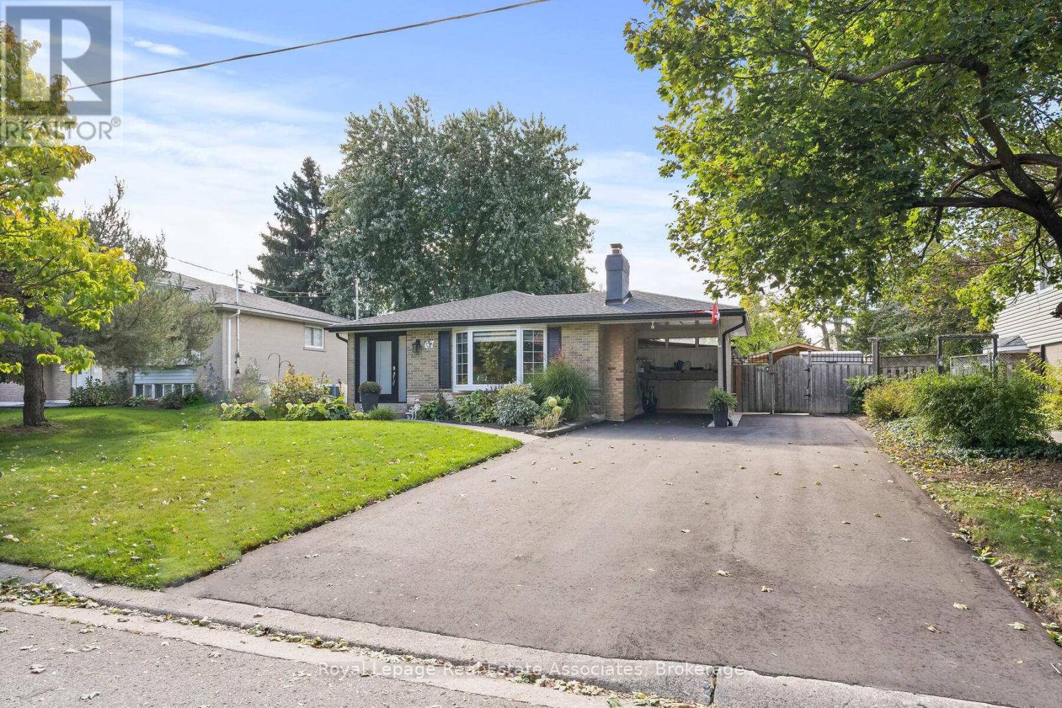133 Main Street S
Halton Hills, Ontario
A flag stone walk, gorgeous gardens/landscaping and an inviting covered front porch welcome you to this one-of-a-kind home in the sought-after downtown/park district of Georgetown. Amazing opportunity! Live and work from home in this beautifully maintained home that enjoys DC-1 zoning which provides for a variety of home occupations. A grand foyer with gorgeous wood trim, doors and an eye-catching staircase (all Maple) set the stage for this charming yet elegant character home that has been loved and well-maintained by the current owner for many years. The main level features a spacious living room with toasty gas fireplace, formal dining room with built-in corner glass cabinet, beautifully updated kitchen with granite counter and a sun room with walkout to a composite deck overlooking the gorgeous and very private fenced yard. The upper-level offers 4 good-sized bedrooms, all with ample closet space, walk-in linen closet and a 4-piece bathroom. The lower level enjoys a separate entrance from the yard (perfect for home occupation), rec room with gas fireplace, 3-piece bathroom, laundry, storage and cold storage. Situated on a large corner lot with mature grounds and lovely patio area this home is truly a rare and special offering. Great location. Steps to downtown shops, seasonal farmers market, restaurants, library, schools, parks, fairgrounds, trail/boardwalk and more. (id:60365)
106 - 2779 Gananoque Drive
Mississauga, Ontario
Welcome to this beautifully updated 2-storey townhouse, ideally situated in one of Meadowvale's most sought-after and family-friendly communities. Offering 3 spacious bedrooms, 2 full bathrooms, this home is the perfect blend of style, function, and comfort ideal for first-time buyers, growing families, or savvy downsizers. Step inside and immediately feel the warmth of this freshly painted, sun-drenched home. The open-concept main floor features gleaming hardwood flooring and oversized windows that flood the space with natural light, creating an inviting atmosphere for everyday living and entertaining alike. Upstairs, you'll find durable and stylish laminate flooring throughout, leading to three generous bedrooms designed for restful nights and busy mornings. The finished basement adds even more living space, complete with a cozy recreation area, a renovated 3-piece bathroom. Step out to your fully fenced backyard your own private retreat ideal for summer BBQs, morning coffees, or unwinding under the stars. This well-maintained complex offers fantastic amenities including an outdoor swimming pool and party room, adding to the lifestyle appeal. And the location is unbeatable just a short walk to Meadowvale Town Centre and minutes from Meadowvale GO Station, major highways, schools, parks, and trails. This isn't just a home its your next chapter in a vibrant community you'll love for years to come. (id:60365)
4876 Potomac Court
Mississauga, Ontario
Don't miss the opportunity to own this beautifully maintained 4+2 bedroom, 5 bathroom detached home in the heart of Mississauga, featuring a LEGAL BASEMENT. This property is ideally located on a quiet cul-de-sac with no homes behind it. Just steps away from Square One, Celebration Square, Sheridan College, Grocery Stores, Public Transit, Parks, the Living Arts Centre, Hospital, Library, Community center, top-rated Schools, and all the vibrant amenities of downtown Mississauga. This spacious home offers approximately 4,400 square feet of living space, including a finished LEGAL BASEMENT. The main floor boasts a thoughtful layout, featuring a bright and inviting separate family room with a gas fireplace, a well-lit living room with large windows, and a huge dining room perfect for entertaining. There's also an office that could easily serve as an additional bedroom. On the second floor, you will find 4 generously sized bedrooms and 3 full bathrooms, including two primary suites, each with a 4- piece ensuite. The upstairs Living space is bright and spacious, ideal for extended family gatherings. The open-concept kitchen is equipped with stainless steel appliances and a large breakfast area. The luxurious LEGAL BASEMENT completed approximately two years ago, includes an open-concept living and dining area, a free-flowing kitchen with a massive island & stainless steel appliances, 2 bedrooms, and a full bathroom. Additionally, there is ample storage in the basement, along with connections for a washer and dryer. All Appliances in the house are nearly 2 years old. This well-planned home also features an extra-large driveway with no sidewalk, allowing for parking of up to 6 cars on the driveway and 2 cars in the garage. This property truly has it all, offering endless opportunities! It is perfect for extended families or investors seeking great rental income. (id:60365)
944 Sombrero Way
Mississauga, Ontario
Immaculate Corner Detached Bungalow in Exclusive Neighborhood ((3 Bdrm+2 Full W/R)) ((Double Door Entry + Access to Garage)) ((Unspoiled Basement)) Stunning Brick and Stone Façade// Elegant Pillared Front Porch// Private Porch sitting area// Upgraded Stone Driveway// Magnificent landscaping at front and backyard// Lots of Natural Lights// 9 Ft Ceiling// Hardwood thru-out Main Floor Living + Dining+ Family Room + All Bdrm// Bright & Spacious Living Room Combined w/ Dining Room// Coffered Ceiling in Dining Rm// Large Family Room w/ Fireplace// Large Eat-in Kitchen w/ Granite Counter Top + Backsplash + Stainless Steel Appliances + W/O To Yard// Huge Master Bdrm w/5 Pcs En-suite + W/I Closets// All good size Bdrm// Furnace 2019// Roof 2012// Tank less Water Heater// Heat Recovery Ventilation System// Sprinkler system// Fenced Yard// Plum and pear trees in Backyard// Main Floor Laundry// Very Close to Meadowvale Village Heritage Conservation Park// Close To Hwy 401& 407, St. Marcellinus Sec School, Mississauga Sec School, Heartland Centre, Grocery, Banks and all other amenities// (id:60365)
60 Young Court
Orangeville, Ontario
Welcome to this Absolutely Breathtaking, Rarely Offered Detached 4+3 Bedroom, 6 Bath, 3,614 Square Ft Bungaloft +2,703 Square Ft Professionally Finished Basement . This beauty Features A Great Layout With A 9" Ceiling On The Main , Spectacular Cathedral Ceiling On The Foyer, Hallway, And The Great Room , Upgraded Kitchen with Double Door Fridge, Flat Stove, Custom Built In Range-Hood, B/ I Dishwasher, Large Kitchen Island With Granite Countertops. Separate living area on main floor and Dining room is just perfect .Refinished Hardwood Floors, Oak Stairs With New Iron Pickets are just few more features. Main floor also have huge master bedroom with 5 pls en-suite and living area perfect to watch TV . Perfect view of Swimming pool from master bedroom. Second bedroom is also wit 4 pcs en-suite. 2 good size bedroom on second floor with one washroom. Basement is finished with full kitchen, 3 bedroom and two washrooms. Laundry on main floor with access to garage. Garage is build up for that extra storage. A Gorgeous Private Backyard With Lagoon Shaped Pool And Upgraded Pool Cabana, A Dream Setting For Outdoor Entertaining. Located On A Quiet Family-Friendly Cul-De-Sac On Renowned Credit Spring Estates Sitting On A Premium Lot Of 0.31 Acres One Of The Biggest Lots On The Street. Many more features to be listed. Must See!!! (id:60365)
95 - 470 Faith Drive
Mississauga, Ontario
Modern Luxury Townhouse in the Heart of Mississauga! Spacious 4 Bedrooms | 4 Bathrooms | Over 2,450 Sqft | Parking for 3 Exquisitely renovated executive end-unit in a premium location near Heartland Town Centre & Square One. Open on three sides, filled with natural light. Features 9 ft ceilings and a dramatic 20 ft cathedral ceiling in the dining area. Includes a separate den and a main floor bedroom, perfect for guests or extended family. Modern open-concept kitchen with quartz countertops, large island & ample cabinetry. Glass-panel staircase leads to 3 generous-sized bedrooms upstairs. Spa-inspired bathrooms with walk-in showers. Primary suite offers a walk-in closet, glass shower, and jacuzzi tub. Finished basement includes full bath, laundry, and space for in-law suite or 5th bedroom. Close to parks, trails, top-ranked St. Francis Xavier School, and Hwys 401/403/407.A must-see gem blending style, space, and location! (id:60365)
50 Exeter Street
Toronto, Ontario
Welcome to this spectacular, fully renovated semi-detached gem in the heart of the city! Located in the sought-after Weston-Pellam Park neighbourhood, this 4-bedroom, 2-bathroom home is perfect for families or investors. The modern kitchen features brand-new cabinetry, countertops, and tiled flooring. some major appliances including fridge, washer/dryer, dishwasher, A/C & furnace are brand new and under warranty. A separate entrance offers great potential for an income suite, convenience of rear laneway access with 3 car parking, Just steps to St. Clair, and walking distance to transit, schools, parks, shops, and restaurants. (id:60365)
34 Granby Court
Brampton, Ontario
Welcome to this beautifully maintained 4 bedroom, 4 bathroom detached home in the desirable and family-friendly Northgate community. Featuring a spacious and functional layout, this home offers a bright living/dining area, a beautiful kitchen and a cozy family room. The upper level boasts 4 generous bedrooms, including a large primary. The finished basement includes an additional bedroom, full bath, Enjoy a private backyard with a large deck, ideal for entertaining. Conveniently located near schools, parks, shopping, and transit. A perfect family home in a fantastic location don't miss this opportunity! (id:60365)
38 Ravensbourne Crescent
Toronto, Ontario
A gentle fusion of Scandinavian and Japanese design, The Emperor sits proudly in Toronto's charming Princess Anne Manor neighbourhood. This detached custom build is an architectural wonder of the west end with smooth finishes, oak floors and panelling, plunging sight lines and cascading sunlight. Hidden doors reveal themselves at your fingertips to unassuming ensuite bathrooms dressed in creams and stone or covert closets with abundant storage - its invisible lines maintain minimalism at the forefront of its demure design. Dramatic floor-to-ceiling windows rise 21 feet high in the main living, wide open to a generously sized dining room and bright kitchen with an exceptional breakfast island and concealed coffee nook. Fluting and custom millwork anchors the front entrance and frames the tv, complimenting the microcement finished gas fireplace. A constellation of soft lights quietly illuminates the home, a spectacle when the sun goes down, while its tobacco coloured facade stretches across the 76 foot wide lot and leads to an inground saltwater pool at the rear. Beneath century old canopy trees, around slow swooping roads, this one-of-a-kind modern build is two minutes from St George's Golf & Country Club & only ten minutes to Pearson Airport. Over 5000 total square feet, your choice of two primary bedrooms and multiple flex spaces on the top floor with the option to convert them to extra bedrooms - executives, creatives, gamers, podcasters, families and fitness enthusiasts will find limitless potential and a whole new meaning to going home at 38 Ravensbourne. (id:60365)
1420 Thornton Road
Burlington, Ontario
Nestled on a quiet child-friendly cul-de-sac in North Burlington's desirable Palmer neighbourhood, you'll discover this beautifully renovated 3 bedroom 2.5 bathroom family home. The heart of the home is the stunning open-concept main level, thoughtfully redesigned with subtle, neutral colours to create a seamless flow between the living room, dining area, and the gourmet kitchen with; granite countertops featured on a centre island breakfast bar, stainless steel appliances, pot lights and gorgeous backsplash. Upstairs, three bright bedrooms provide a peaceful retreat for the entire family. The spacious primary bedroom includes a large double walk-in closet, and enough space for a sitting area. The main 5 piece bathroom offers a soaker tub and a stand-alone shower, updated double vanity, mirrors & lighting. Retreating to the ground floor uncovers a functional laundry/mudroom, with access to the garage (currently storage), and a wonderful multi-purpose room (currently playroom), that could be used as an office or additional family room. It features a direct walkout that opens onto an expansive covered deck, seamlessly blending your indoor and outdoor living spaces. The living space continues in the professionally renovated basement (2020), offering a versatile recreation room perfect for movie nights. Savour your morning coffee as you overlook the serene expanse of your private backyard with direct access to the Palmer walking trail. Situated on a premium lot, this tranquil setting provides the perfect start to any day. This is more than a house; its a community, surrounded by great schools, bike paths, and welcoming families. (id:60365)
1289 Renfield Drive
Burlington, Ontario
Welcome to a realm of sophisticated design and luxurious comfort, where every detailboth aesthetic and mechanicalhas been meticulously curated for an exceptional living experience. A brand-new roof (2022) crowns the home, while wide-plank hardwood installed the same year flows from the gracious covered porch through a bright, tiled foyer with custom built-ins, guiding you to an inviting living room and a stately dining area beneath an elegant tray ceiling. Just off the foyer, a versatile main-floor office provides the perfect quiet workspace or reading retreat. The spectacular open-concept gourmet kitchen, remodelled in 2022, dazzles with sleek high-gloss cabinetry, quartz waterfall counters and backsplash, pot lights, and premium stainless-steel appliances: a gas stove, a French-door fridge (2024), and a whisper-quiet dishwasher (2024). Sliding doors create a seamless connection to the stunning backyard. Nearby, the breathtaking family room soars an impressive 18 feet, its expansive windows flooding the space with natural light and a floor-to-ceiling stone fireplace adding cozy grandeur. A striking glass-panel staircase and landing lead to serene bedrooms and a spa-style bath with a relaxing corner tub, while a 2023 laundry pair enhances everyday convenience. Step outside to your private resort: a two-tier stone deck framed by dramatic landscaping boulders, manicured gardens, and a sparkling inground pool with a new liner (2022) and enchanting evening lightingideal for lavish entertaining or tranquil repose. An unfinished lower level offers boundless potential. Practical upgrades include central A/C (2021) and a rented water heater (~$40 / month). Perfectly positioned in a sought-after urban enclave close to beautiful parks, premier golf, upscale malls, top-rated schools, and efficient transit, this exceptional residence delivers refined living with every modern convenience in place. (69142063). (id:60365)
67 Moore Park Crescent
Halton Hills, Ontario
Discover this beautifully renovated 3+1 bedroom, 2-bathroom detached home nestled on a generous lot in the sought-after Moore Park neighborhood. The open-concept layout is perfect for both daily living and entertaining, with beautiful hardwood floors throughout the living, dining, and kitchen areas. A bright bay window in the living room invites in natural light, while the custom kitchen impresses with its maple cabinets, dovetail drawers, ceramic backsplash, center island with seating, and gas stove. The main floor boasts a master bedroom with a double closet, plus two additional bedrooms with ample storage. The full finished basement has the potential for a separate entrance and features a spacious rec room warmed by a gas fireplace, pot lights, a wet bar for hosting, an extra bedroom with a closet, a 4-piece bathroom, a laundry room, and plenty of storage. Enjoy the private, fully fenced backyard with a plumbed-in saltwater pool, a hot tub, and the partially finished pool cabana with hydro and sheltered seating areas to ensure comfort year-round. With 6 parking spaces and an unbeatable location minutes from schools, parks, downtown Georgetown, the Georgetown GO Station, and more, this home offers the perfect blend of charm, and convenience. Extras: Roof (2023). Soffits/Eaves (~2021). Driveway (2024). (id:60365)


