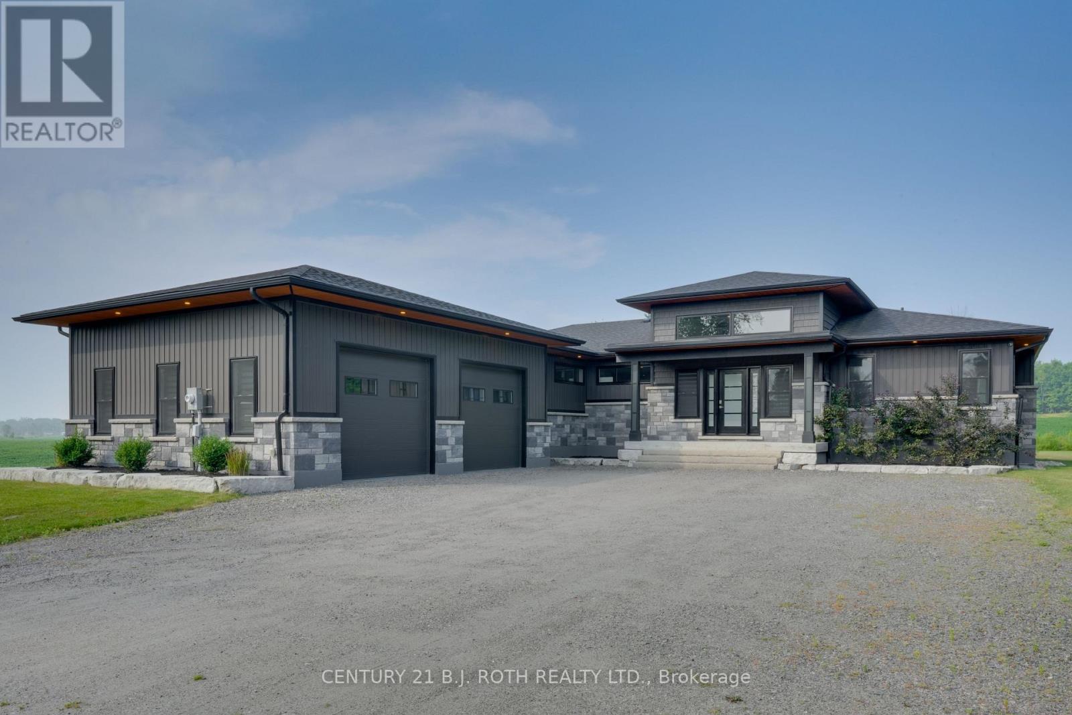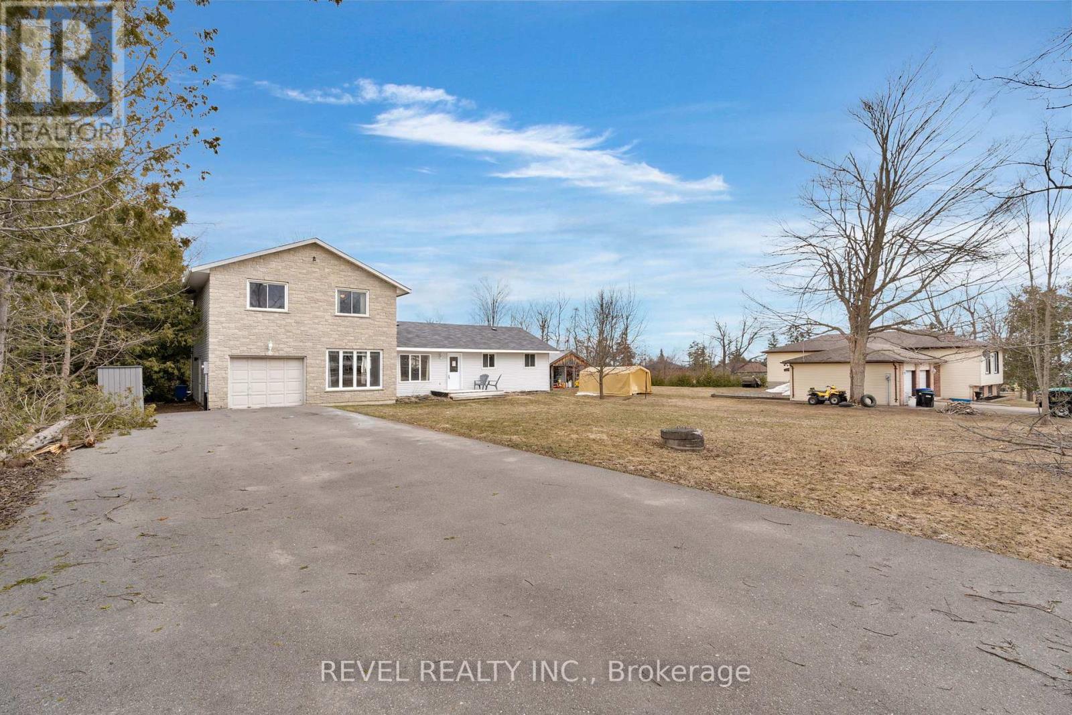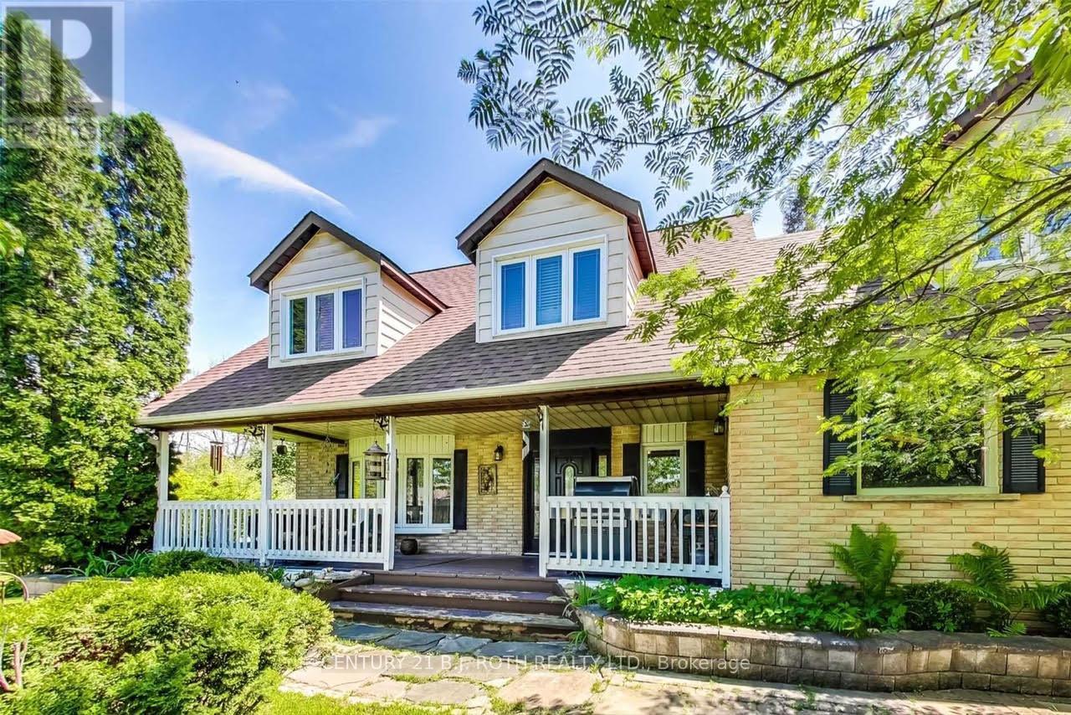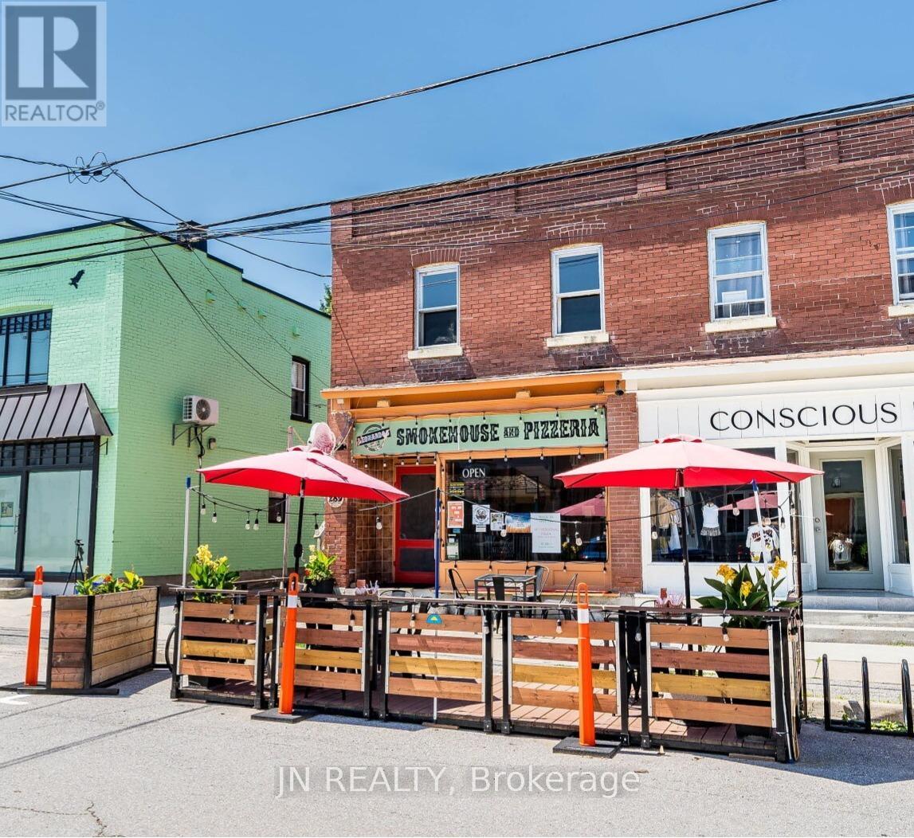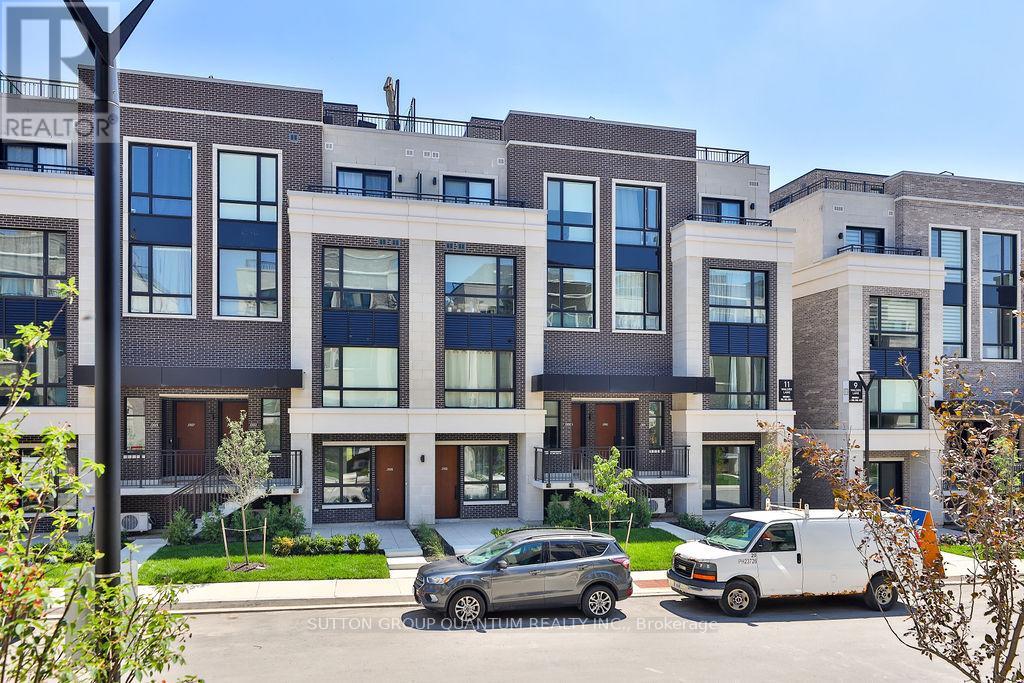3510 Brennan Line W
Severn, Ontario
A Masterpiece of Modern Elegance in a Tranquil Country Setting. Prepare to be captivated by this custom-built bungalow a residence that redefines luxury living. Meticulously crafted with premium upgrades throughout, this home offers an exquisite blend of opulence, functionality, and serene countryside charm, all just minutes from Orillia. Step inside the expansive open concept main level, where natural light floods through oversized windows, illuminating every curated detail. The heart of the home an entertainers dream kitchen features: massive quartz-topped island, full wet bar, generous walk-in pantry and Custom cabinetry with designer lighting. Flowing seamlessly from the kitchen is the great room, a dramatic space boasting 14-ft beamed and shiplap ceilings, a striking fireplace, and custom LED ambient lighting. Step through oversized glass doors to a grand stone patio, ideal for alfresco dining and sophisticated outdoor entertaining. The primary suite is your personal sanctuary, complete with: spa inspired 5-piece ensuite featuring a freestanding soaker tub, luxurious walk-in shower, and dual vanities, fully outfitted walk-in closet with custom storage solutions. Two additional generously sized bedrooms share a designer 5-piece bath, while the main floor is completed by a stylish mudroom, laundry room, and wide plank engineered hardwood flooring throughout. Descend to the fully finished ICF basement, where possibilities abound. This level offers: An additional bedroom and full bathroom, A state of the art synthetic ice hockey rink (a truly rare and extraordinary feature in a private residence), Expansive space for a home theatre, gym, or recreation lounge. The oversized, heated 3-car garage is equally impressive, fully insulated with epoxy coated floors. Set on a peaceful lot backing onto open farmland, the property offers direct access to the OFSC snowmobile trail, and is ideally situated just a short drive to local beaches, shopping, dining, and more. (id:60365)
302 - 56 Lakeside Terrace
Barrie, Ontario
Welcome to this bright and stylish 1-bedroom, 1-bathroom condo located on the 3rd floor of one of Barries newer, professionally managed buildings. This modern unit features an open-concept layout with large windows and quality finishes throughout. The kitchen offers contemporary cabinetry and appliances, opening into a comfortable living area - ideal for both relaxing and entertaining. The spacious bedroom includes a generous closet, while the sleek 4-piece bathroom adds a touch of luxury. Enjoy the added convenience of in-suite laundry and underground parking. Perfectly located close to RVH Hospital, Georgian College, shopping, restaurants, public transit, theatres, and minutes to Hwy 400 and Barrie's beautiful waterfront - this condo offers the ideal blend of comfort, convenience, and lifestyle. (id:60365)
23 Greengables Drive
Oro-Medonte, Ontario
Welcome to your new home in the charming community of Hawkestone, just a stone's throw from the scenic shores of Lake Simcoe. This four-bedroom residence showcases a spacious layout on a generous lot, perfect for families or those seeking tranquility. As you step onto the main level, you are greeted by a bright and inviting kitchen, featuring a convenient island complete with breakfast bar seating, ideal for casual meals or entertaining guests. The airy living room showcases a beautiful double-sided wood fireplace, seamlessly connecting to the dining room, making it the perfect space for family gatherings. Enjoy effortless entertaining with direct access to the deck, where outdoor dining and relaxation await. This level also includes two comfortable bedrooms, a thoughtfully designed laundry room with ample storage, and a main 4-piece bathroom, ensuring ease and practicality for everyday living. Ascend to the upper level to discover two additional bedrooms, highlighted by a luxurious bathroom suite with heated floors. The primary bedroom offers double closets and hardwood floors. Outside, the property features a large paved driveway with parking for up to 8 vehicles, complemented by a single-car garage with interior access and two garden sheds for additional storage. (id:60365)
613 - 7950 Bathurst Street
Vaughan, Ontario
A stunning one bed + 1 bath condo in a great Thornhill location. Laminate floors throughout. Open concept floor plan. Very bright. Modern kitchen with quartz counters, built-in stainless steel appliances, backsplash and centre island. Well-sized bedroom with walk-out to the balcony. Amazing building amenities including concierge, gym, meeting & party room, rooftop deck and more. Close access to HYW 7 & HWY 407 and public transit. Walking distance to schools, parks, shopping, restaurants and all local amenities. One underground parking spot and one storage locker included. (id:60365)
D519 - 8 Beverley Glen Boulevard
Vaughan, Ontario
Welcome To The Masterplanned Thornhill Boulevard Condos! Functional 1 Bed + Den Layout Condo Built By Quality Developer Daniels! Featuring 9ft Ceilings, Dual Tone Kitchen Cabinetry, Dual Purpose Centre Island Can Serve As Dining Table, Undermount Sink, Under Cabinet Kitchen Lighting, Laminate Floors Through-Out, Walk-In Closet In Bedroom. Enjoy Modern Building Amenities Such As Large Gymnasium For Basketball Or Sport Games, Well Equipped Exercise Room & Yoga Room, Co-Working Spaces & Meeting Room, Stylish & Elegant Party Room With Outdoor Dining Areas, Pet Wash Station, Dog Run Zone, A Glass Greenhouse For Community Gardening Projects, Ample Visitor's Parking Spaces, Inviting Elegant Lobby With Seating Areas, Garden Courtyard, & Much More! Just A Minutes From All Your Daily Needs - Upscale Restaurants, VIVA Bus Terminal, YRT, Hwy 7/400/407, Promenade Mall, Disera Drive Shopping Village, G. Ross Lord Park, T&T Supermarket, Walmart, & Much More! You Will Enjoy Living Here! (id:60365)
Lower - 308 Glen Shields Avenue
Vaughan, Ontario
Magnificent fully-renovated 2 bedroom, 1 bathroom apartment available for lease in lower level of fabulous detached family home near Dufferin and Steeles beside Marita Payne Park. Spacious open-concept living area with charming decorative fireplace. New hardwood flooring throughout the unit. Bright kitchen sparkles with brand new stainless steel appliances (fridge, stove and over-the-range microwave), a new granite counter-top, gleaming tile back-splash, and plenty of kitchen cabinetry. Two large bedrooms, with large mirrored triple closet in primary. Heat, hydro and water, along with one parking space and shared laundry are included! Fantastic family-friendly convenient Concord neighbourhood with easy access to the 407, and with York Regional Transit bus stop in front of house. Close to Promenade mall, parks, schools, community centre, library, and so many neighbourhood eateries and services! (id:60365)
1007 - 55 Lindcrest Manor
Markham, Ontario
Welcome To The Fabulous And Ever So Convenient Location Of Cornell. Modern Townhouse With 3 Bedroom + Den in Move-in Condition. Open Concept Layout & Low Maintenance Fee. 1 Locker & 1 Parking Spot Are Owned. Laminate Fl & Pot Lights Thru-out. Large Primary Bedroom With W/O Balcony. Walking Distance Of Cornell Community Centre, Markham/Stouffville Hospital & Cornell Bus Terminal. Enjoy The Amenities In The Newly Constructed Cornell Community Parks, Skate Parks, Baseball Diamonds, Soccer Field & Dog Parks. Close Proximity To The 407 ETR, Markville Mall And Rouge Park Public School, Shopping Nearby And All Amenities. This Home Is Perfect For Any Family Looking For Comfort And Style. Don't Miss Out On The Opportunity To Make This House Your Dream Home! A Must See!!! (id:60365)
46 Edgehill Avenue
Whitchurch-Stouffville, Ontario
Amazingly Well-Maintained Detached House with Double Garage in a Peaceful and Safe Community. No Side Walk. 9ft Ceilings and Naturally Well Lit. Walking Distance to Elementary School and Park. Spacious Kitchen with walk-out to Backyard. Hardwood Flooring & LED in Dining Room and Family Room. Entire House Equipped with California Shutters. Tenant Responsible for Utilities, Water Heater Rental, Lawn Care, and Snow Removal. No Smoking and No Pets. (id:60365)
2 - 1711 South Porcupine Avenue
Innisfil, Ontario
Shared Accommodations. Welcome to your new home! This spacious furnished room features a large window and ample closet space with shelves, providing both comfort and functionality. You'll have access to a shared 4 pc bathroom, as well as a well-equipped kitchen and a dining room, perfect for communal meals. This rental requires a roommate agreement and has a few important guidelines: no smoking or drinking is allowed indoors, ensuring a respectful living environment. Additionally, no food is allowed in the bedrooms, and pets are not allowed on the premises. A monthly cleaning service is included for added convenience. You'll also have parking for one vehicle and access to the main floor washroom. Enjoy the large yard, complete with a fire pit and barbecue, ideal for outdoor gatherings and relaxation. Access the property through the garage, front door, or side entrance. Schedule your viewing today and embrace a comfortable living arrangement in a welcoming environment! (id:60365)
289 Main Street W
King, Ontario
OPPORTUNITY to own an established Turnkey Smokehouse & Pizzeria in the Heart of Schomberg. A beloved culinary gem with deep roots in the community, this established pizzeria has served Schomberg since 1987 and evolved in 2020 with the launch of the townships only smokehouse. A unique and flavorful draw for locals and visitors alike. PRIME LOCATION: Nestled in the vibrant heart of Downtown Schomberg, just steps from the Trisan Community Centre and Schomberg Fairgrounds. Great foot traffic and visibility. Street parking plus 1-3 private parking in rear lot for convenience. SOLID FINANCIALS & LOW OVERHHEAD: Weekly sales approx. $5,000. Competitive Gross lease at $2,100/month (+HST) until Mar 2026, +3% annually from 2026 thru 2030. Cost of food at 15% | Labour costs at 20%. STRONG BRAND & CUSTOMER LOYALTY: Distinctive menu with local favourites. Branded website with online ordering. Glowing reviews and a loyal customer base. OTHER BENEFITS: Indoor seating for 8-10, plus 7' x 18' seasonal patio. Main floor operation has 800 SF with 10ft fire suppression venting hood, walk-in cooler plus storage space in basement. Delivery services available. Experienced staff & operational support including a full written recipe manual detailing all procedures, proprietary sauces, vendor contacts, and more. SafeCheck-certified. POTENTIAL: Strong branding, a one-of-a-kind concept, and proven systems in place. This business offers tremendous growth potential for future expansion. This is a turnkey opportunity to own a piece of Schomberg history with a modern twist. Ideal for an owner-operator or investor looking to build on a trusted foundation. (id:60365)
J-303 - 11 Walder Lane
Richmond Hill, Ontario
Experience modern living in this brand new stacked townhouse, featuring a spacious 410 sq ft rooftop terrace, perfect for entertaining or relaxing under the stars.The open concept main floor showcases a sleek kitchen, dining, and living area with a walk-out to the balcony and a convenient powder room. Upstairs, the primary bedroom offers a walk-in closet and a four-piece ensuite, while the second bedroom is served by its own four-piece bathroom.Enjoy high-end finishes throughout, including engineered laminate flooring and premium appliances: fridge, ceramic glass cooktop, convection oven, stainless steel hood fan, dishwasher, and stacked washer & dryer. This home also includes one underground parking spot, a storage locker, and access to a private underground car wash station.Situated just off Bayview Avenue and Elgin Mills, you're minutes away from major retailers such as Costco, Shoppers Drug Mart, Tim Hortons, Starbucks, RBC, local gyms, a medical clinic, and more. Outdoor lovers will appreciate proximity to Richmond Green Sports Centre & Park, soccer fields, community trails, and the public library. (id:60365)
1218 - 33 Cox Boulevard
Markham, Ontario
Quality built by Tridel! Circa I is located in the highly sought-after Unionville community. This well-maintained building has been under the same reliable management for nearly two decades. This bright and spacious east-facing 2+1 unit offers unobstructed park views, a functional split-bedroom layout, and a generously sized den - perfect for a home office. It features laminate flooring throughout and floor-to-ceiling windows that flood the space with natural light. Additional highlights include large walk-in closets, a linen closet, and a laundry room with extra storage space. Enjoy luxury amenities such as a 24-hour concierge, indoor pool, fully equipped gym, party room, and more. Ideally situated with VIVA/YRT transit at your doorstep, quick access to Hwy 404/407, and within walking distance to top-ranked schools, parks, restaurants, shops, and entertainment. Furniture and decorations shown in the photos are included. (id:60365)

