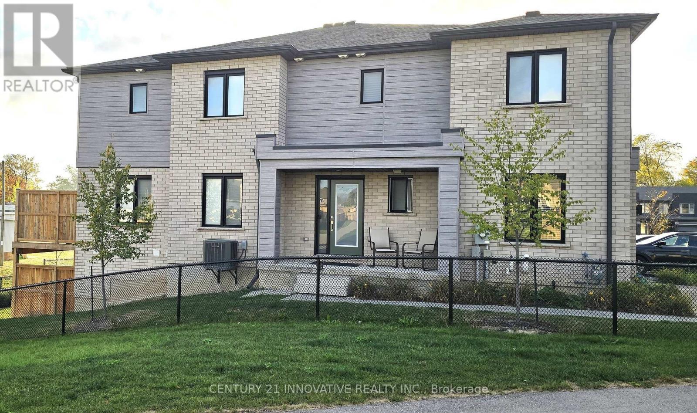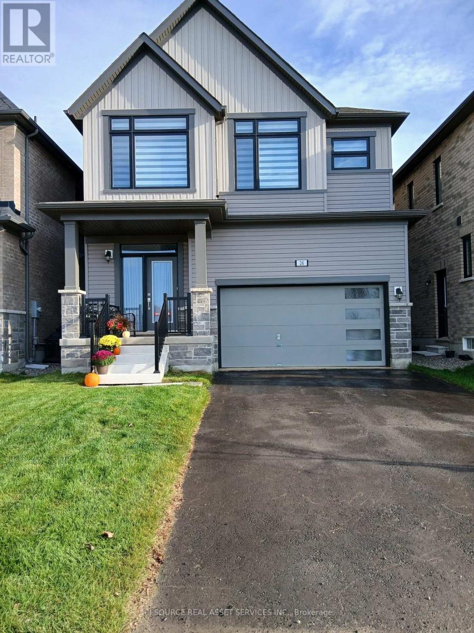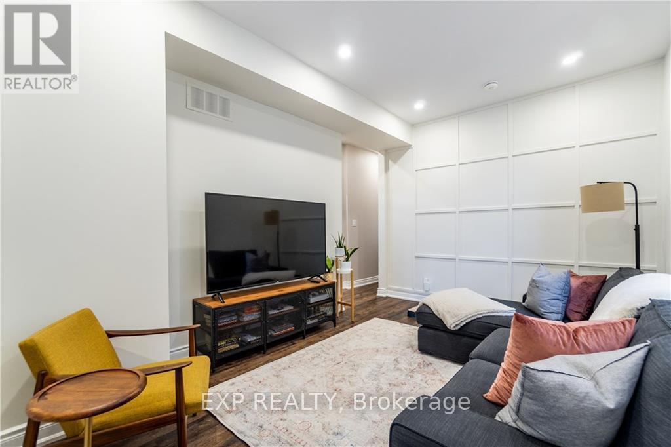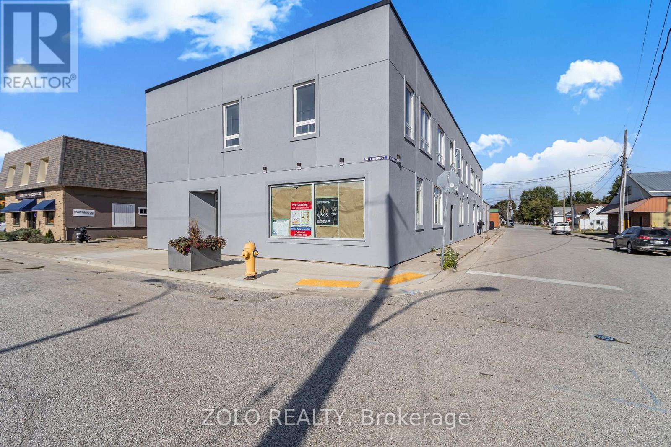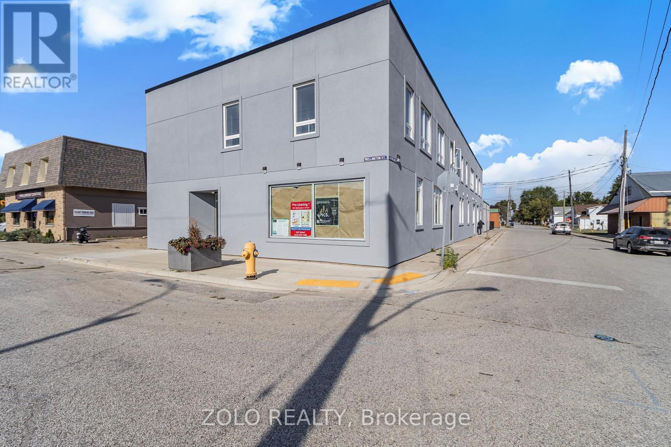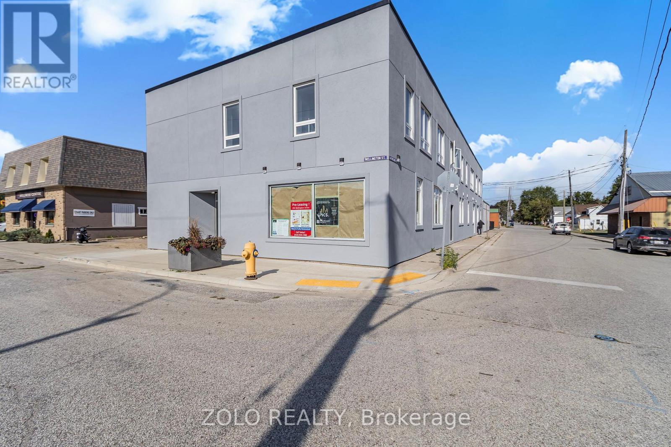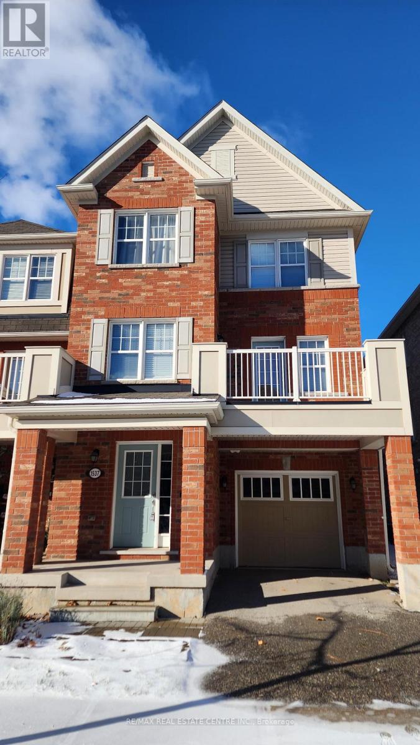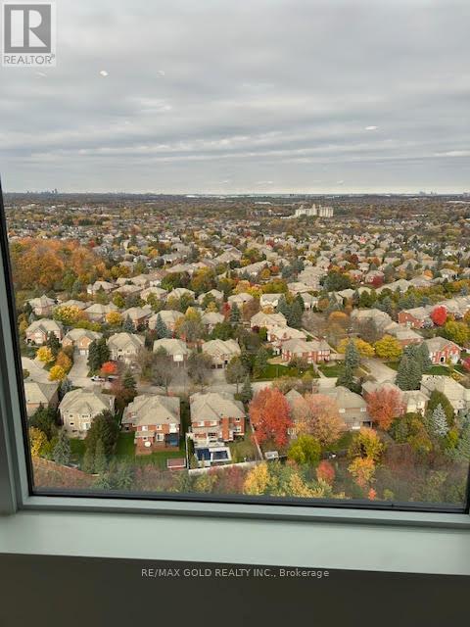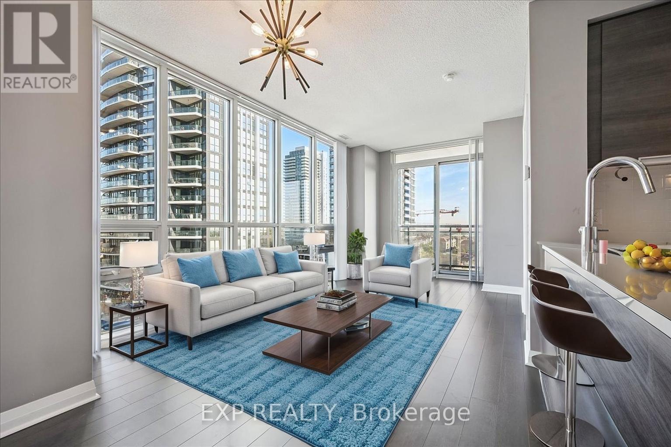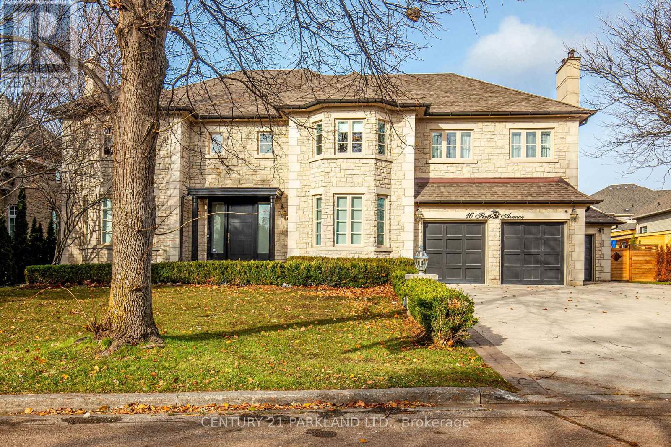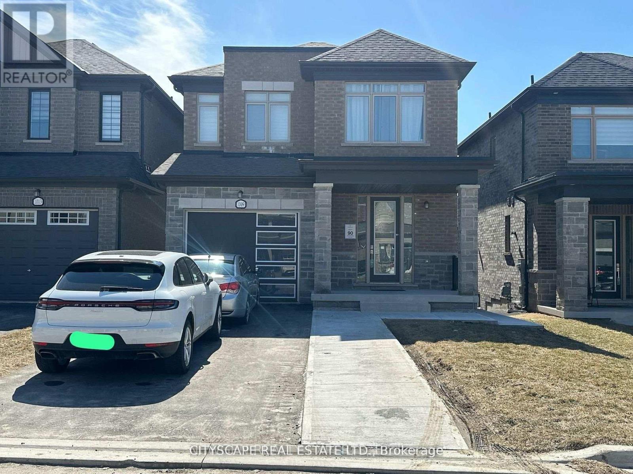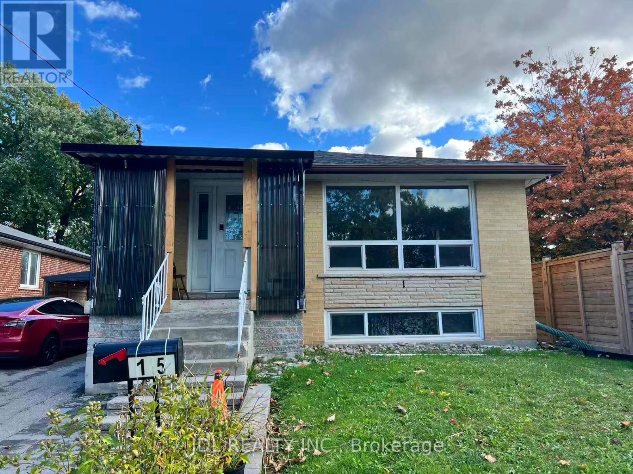92 Pony Way S
Kitchener, Ontario
Absolutely Unique Freehold Corner Unit 4 Beds/ 4 Bath + Bonus Room on the main floor & Finished Walk-Out Basement, Feels More Like a Semi With No Neighbors To The Side Or Back Nestled On A Premium 35 98 Ft Lot. Overlooking Lush Greenery And Backing Onto Oak Creek Public School And Huron Community Centre. This Home Delivers Comfort And Functionality At Every Turn Offering Over 2,500 Sq. Ft. Of Total Living Space. The Modern Open-Concept Kitchen Flows Seamlessly Into The Sun-Filled Living Area, Framing A Beautiful View Of The Deck And Green Space Beyond. The Primary Suite Offers A Touch Of Luxury With A Glass-Enclosed Shower And A Spacious Walk-In Closet. The Lower Level Is Ideal As An In-Law Suite Or For Other Creative Uses With Easy Access From The Gorgeous Patio To A Bright & Spacious Living Room, A Bedroom With French Doors And An Addition Exercise Room. Fantastic Location-Close To Shopping Plazas, Great Schools, Colleges And Indoor/Outdoor Recreation Facilities. A Truly Exceptional Opportunity To Own A Home That Combines Privacy, Space, And Convenience! (id:60365)
26 Orr Avenue
Erin, Ontario
Brand-New Detached Home in the picturesque town of Erin. 2100 sqft 4 bedrooms, 4 bathrooms, and double-car garage. Kitchen includes Quartz counter tops and large center island, Upgraded tiles and cabinets/Stair Railing. Gas Fireplace. Hardwood flooring flows throughout the main level and upper hallway. Access from garage into mudroom and laundry (Added cabinets). Upstairs is a primary suite features a large walk-in closet and additional regular closet. 5-piece En-suite with elegant finishes. Upgrades includes-200-amp electrical panel and separate side entrance leading to the basement. Zebra blinds throughout. Central A/C. New family-friendly neighborhood, Nearby will be a new school & park. 9 foot main floor ceiling. *For Additional Property Details Click The Brochure Icon Below* (id:60365)
Main - 163 Wentworth Street N
Hamilton, Ontario
Welcome to 163 Wentworth St N Main Floor + Basement Unit!This beautifully updated 2-bedroom, 2-bathroom home offers the perfect blend of modern finishes and functional space. The main level features a bright living room with a striking modern accent wall, while the kitchen boasts stainless steel appliances, quartz countertops, and upgraded cabinetry. The unit includes two full bathrooms for added convenience and a private backyard ideal for relaxing or entertaining outdoors. One dedicated parking space is also included.Located in the heart of Hamilton's Gibson/Stipley neighbourhood, you'll enjoy easy access to the city's best amenities. Just minutes from Tim Hortons Field, Gage Park, trendy Ottawa Street restaurants and shops, and a short drive to Downtown Hamilton and the GO Station, this home offers the perfect mix of comfort and convenience.Don't miss your chance to live in a beautifully updated home in one of Hamilton's most dynamic and growing areas! (id:60365)
Unit # 1 - 206 Wellington Street
Chatham-Kent, Ontario
Elevate Your Lifestyle in Wallaceburg, Chatham-Kent. Discover the ultimate in comfortable living in the newly renovated suite. Meticulously transformed from top to bottom, your new home offers the perfect blend of style, functionality and affordability. Available Immediately!!!! (id:60365)
Unit # 6 - 206 Wellington Street
Chatham-Kent, Ontario
Elevate Your Lifestyle in Wallaceburg, Chatham-Kent. Discover the ultimate in comfortable living in the newly renovated suite. Meticulously transformed from top to bottom, your new home offers the perfect blend of style, functionality and affordability. Available Immediately!!!! (id:60365)
206 Wellington Street
Chatham-Kent, Ontario
Prime commercial space available for rent in downtown Wallaceburg. The building has undergone extensive renovation - Perfect for Dentist, Chiropractor, Doctor's Office, Real Estate Brokerages, and many other uses are allowed. (id:60365)
1537 Husband Place
Milton, Ontario
Beautiful, Mattamy-built, 2 bedroom, 3 storey townhouse w/ 3 car parking in heart of quiet, family-friendly pocket of Milton's popular Clarke district that's close to amenities such as plazas, Super Centre, banks, restaurants, boutique Shops, Milton Mall, schools, rec. & arts centres, Milton GO, pub. transit, trails, community parks, mins. to historic Milton Downtown core, Conestoga College, Milton Sports Centre, Milton District Hospital and the list truly goes on and on. The townhome itself boasts a recently update galley-style kitchen w/ pull up breakfast bar, chestnut stained extended kitchen cabinets, quartz countertops, backsplash, newer SS appliances, laminate throughout (carpet-free), a large family room that walks out to sizeable balcony, combined w/ large dining that includes b/i bench and bay window, 2 large bedrooms that includes a large primary room w/ b/i walk-in closet & 3 pc ensuite bath. The home also features a main floor den, extended garage w/ opener & remote + 3 total car parking. There's no grass to cut and this gem of a find rather turn-key w/ very accessible and hands on Landlord. This unit simply won't last at this price and is available immediately. Reserve your private showing today before it's simply too late. (id:60365)
2310 - 2495 Eglinton Avenue W
Mississauga, Ontario
This brand-new in one of Mississauga most desirable neighborhood. Spacious 2-bedroom,2-bathroom corner-unit condo offers over 845 sq. ft. of modern living space, complete with a private balcony, Built by the renowned Daniels Corporation, this barrier-free suite features a luxurious primary bedroom with upgraded ensuite, wider doorways, and an accessible washroom designed for both comfort and convenience. The open-concept living area boasts a contemporary eat-in kitchen with a large island, upgraded quartz countertops, stainless steel appliances, and expansive windows that fill the space with natural light while showcasing stunning views of the Credit River and Square One City Centre. Ideally located next to Erin Mills Town Centre, Credit Valley Hospital, major highways, and transit, the condo is also within walking distance of plazas, gas stations, restaurants, parks, and the University of Toronto Mississauga campus. Includes 1 parking space, 1 locker, and pre-installed window blinds, offering the perfect combination of style, accessibility, and location. (id:60365)
1117 - 5033 Four Springs Avenue
Mississauga, Ontario
Stunning 2+Den CORNER UNIT At Pinnacle's Amber Two! South-East Exposure - Builders Model Unit W/ Floor-To-Ceiling Windows, Laminate Flooring & Modern Finishes Throughout. Bright & Spacious Layout W/ Upgraded Lighting, Granite Countertops & Stainless Appliances. Great Space To Host & Entertain. Primary Bedroom Features 2 Closets & Ensuite. Den Offers Perfect Work-From-Home Space. OVERSIZED Parking Spot + 1 Storage Locker Included. Luxury Amenities: Pool, Spa, Jacuzzi, Party Room, Guest Suites, Rooftop BBQ, Concierge & More. Incredible Location In The Heart Of Mississauga Minutes To Square One, Restaurants, Schools, Upcoming LRT, GO Transit & Easy Access To Hwy 401/403/410. Don't Miss It! (id:60365)
16 Flatbush Avenue
Vaughan, Ontario
Welcome Home: 16 Flatbush Avenue, Highly Sought After, Quiet, Family-Centered Street In Weston Downs. Located Nearby All Amenities: Shopping (Vaughan Mills), Rutherford Go Station, Dining, Canada's Wonderland, The National Golf Course, and Conveniently Close to all Highways (400, 407, 7) --This Rare Opportunity Offers A Perfect Property For Indoor & Outdoor Entertaining! During the Summer Months, Enjoy Your Private Professionally Landscaped Backyard Oasis Adorned With A Salt-Water Inground Pool & Separate Hot Tub. Your Outdoor Covered Patio Kitchen Is Awaiting Your Gas BBQ. This 4+1 Beds with 6 Bathrooms Executive Residence Exudes Exceptional Finishes and Timeless Upgrades. Perfect For The Most Discerning Purchasers! The Main Floor Features Two Gas Fireplaces and a Convenient Laundry/Mudroom with a Side Entrance, with 2-Storey Family Room Open to the Kitchen. The Gourmet Kitchen Is Equipped With Top-Of-The-Line Stainless Steel Appliances, A Stylish Backsplash, A Center Island, A Workstation, and A Pantry Complete with an Under-Counter Wine Fridge. The Primary Suite Boasts A Lavish 6-Piece Ensuite With His & Hers Showers, A Separate Soaker Tub, A Spacious Walk-In Closet With Organizers. Additional Bedrooms Are Spacious & Bright with Ample Organized Closet Space, Multiple Bathrooms and a Large Lounging Area That Could Easily Be Converted to a 5th Bedroom. The Basement Is Best Suited For Entertaining Featuring An Additional Kitchen with an Added Wet Bar, A Lavish Wine Cellar, A Perfect Movie Room with Its Own 3-Piece Bathroom, an Exercise Room, 2 Added Bathrooms Equipped with a Steam Shower, Plus A Sauna, As Well As A Multi-Person Indoor Hot Tub. (id:60365)
1009 Lockie Drive N
Oshawa, Ontario
Spacious & Bright Detached Home for Lease Prime Oshawa Location! Discover this gorgeous, sun-filled 2-storey detached home (main & second floor) offering over 1800 sq. ft. of elegant living space. Featuring 3 large bedrooms, 3 bathrooms, 2-car parking, and a fully fenced backyard perfect for family living in a peaceful, family-friendly neighbourhood near Conlin Rd E and Harmony Rd N Enjoy unbeatable convenience with quick access to Hwy, public transit, hospitals, parks, schools, banks, Durham College, grocery stores, big box retailers, and the new shopping mall everything you need is just minutes away! Available for immediate lease don't miss this exceptional opportunity! (id:60365)
15 Summerglade (Main) Drive
Toronto, Ontario
Welcome To 15 Summerglade Dr Located At Most Sought After Neighbour In Agincourt. Well-Maintained 3+3 Bedrooms With Functional Layout. Long Driveway With Large Space To Park Your Cars On Side Of The House. Backyard Facing South Features Oversized Deck With Brand New Deck Roof. Ideal For Small Family With Close Proximity To Almost Everything. Steps To Ttc, Parks, Schools, Shopping & Go Station. Close To Hwy 401, Community Centre, Centennial College. Main Floor Tenant Pay 50% Of Whole House Utility Bill. (id:60365)

