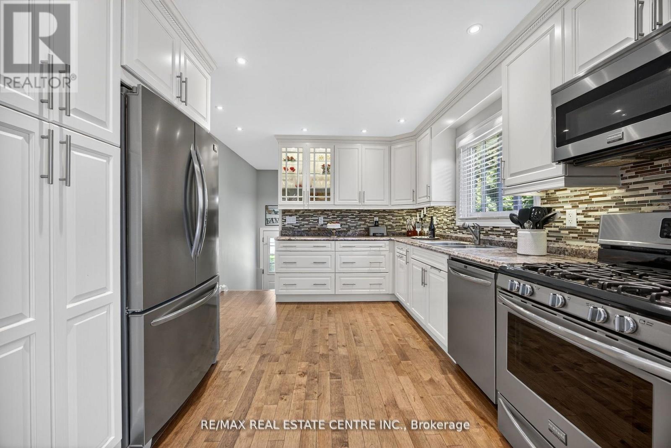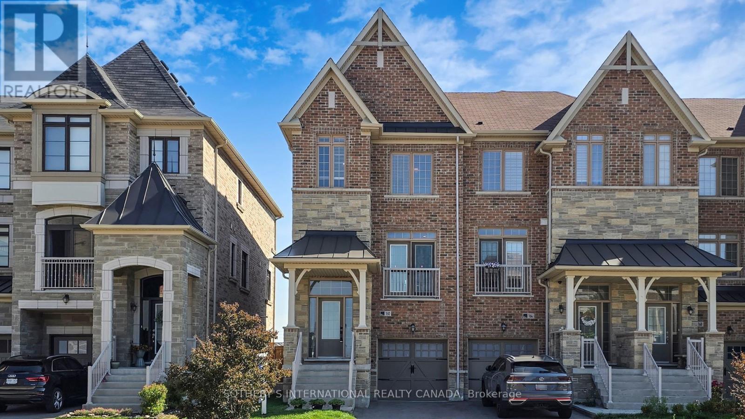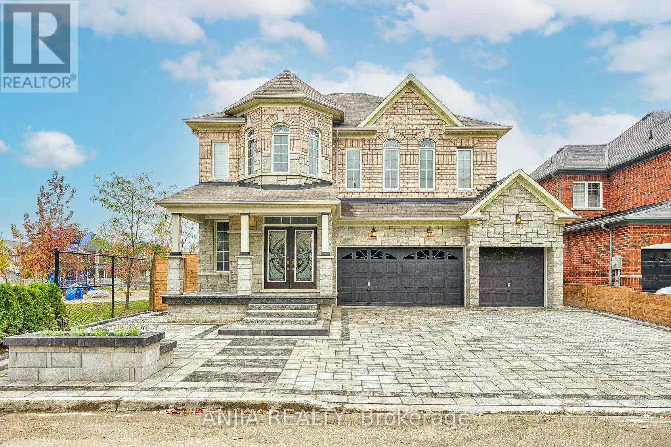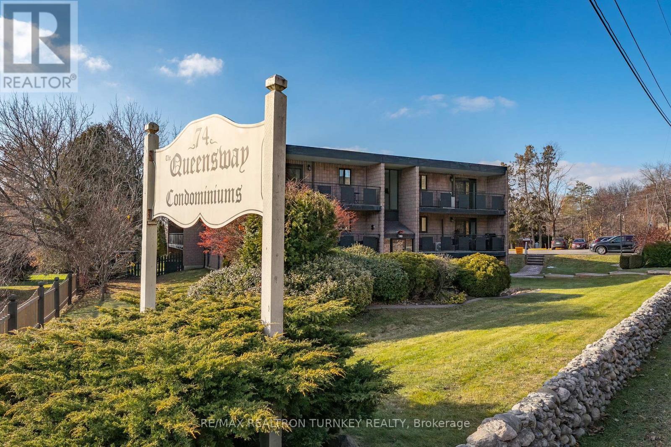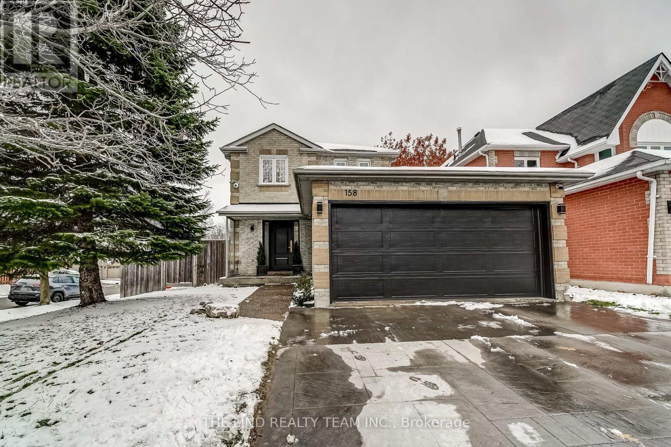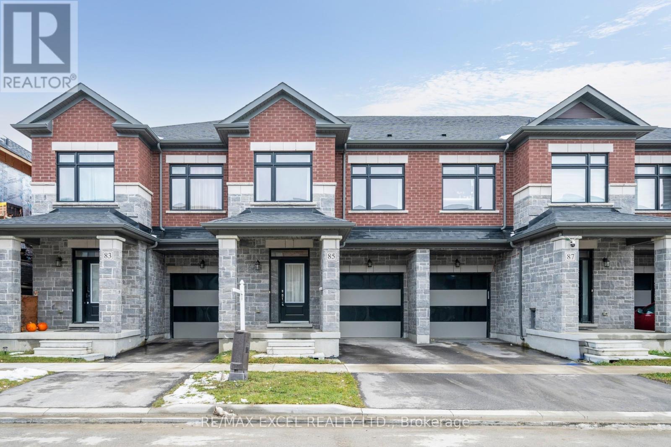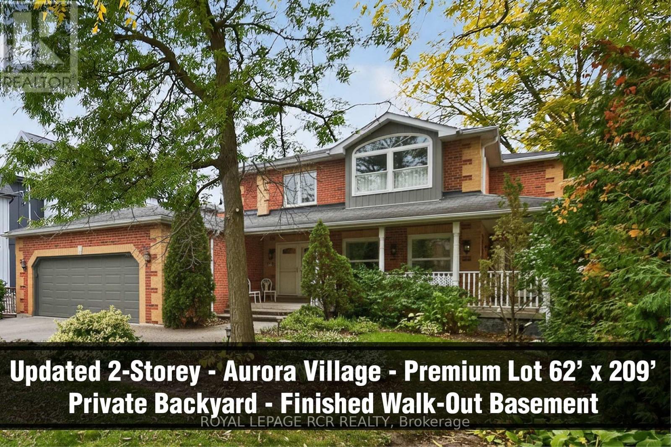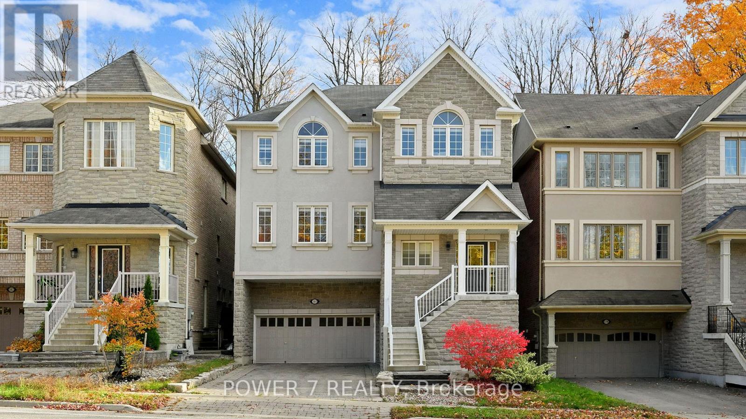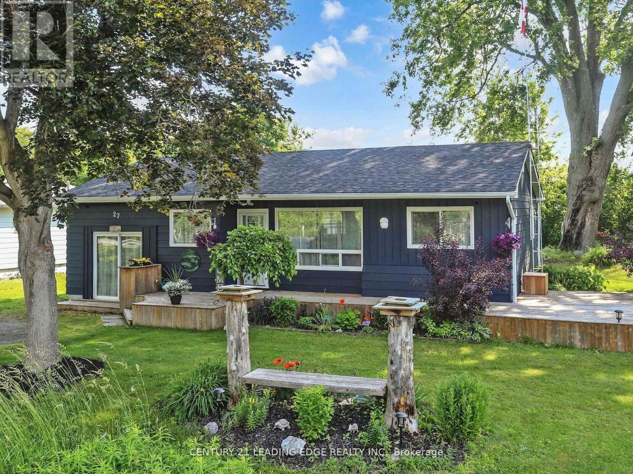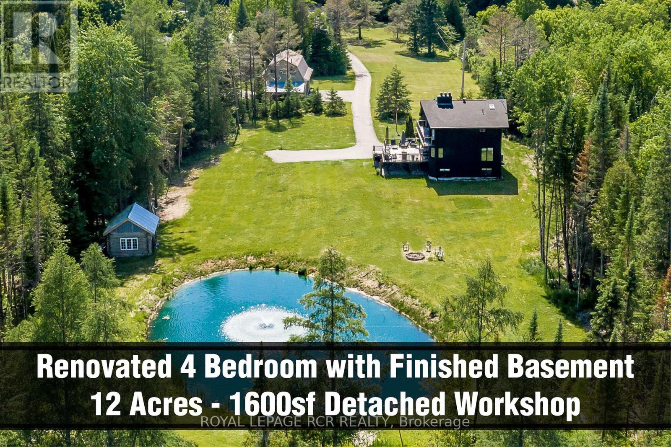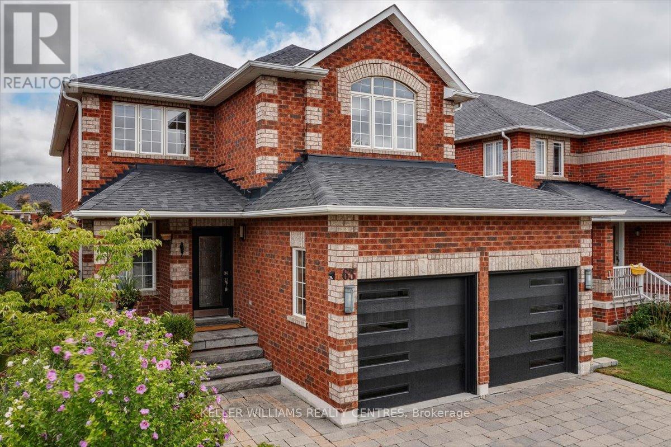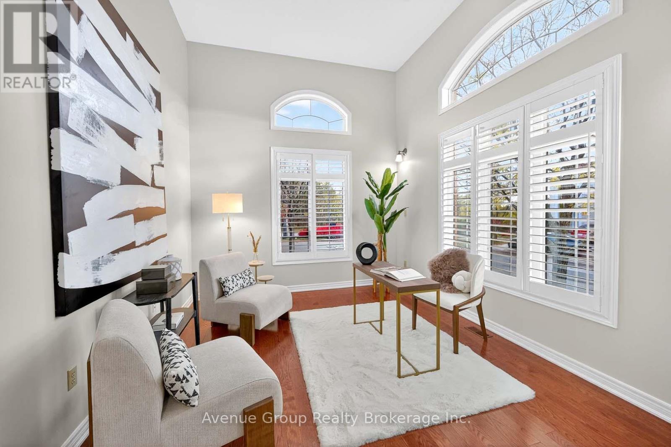3047 Sandy Cove Drive
Innisfil, Ontario
Welcome to this beautifully updated bungalow, offering 3+1 bedrooms, 2.5 bathrooms on a 100 x 150 fenced lot, just minutes to Innisfil Beach with exclusive resident access. Updated top to bottom over the past 12 years, creating a warm and inviting space, this home is move-in ready and ideal for a growing family or down-sizers ready to enjoy a relaxed lifestyle. Inside, sunlight streams through the large windows of the living room, filling the home with natural light and highlighting the functional, comfortable flow of the main level. The updated kitchen finished in neutral tones features stainless steel appliances, a gas stove, space saving cupboards, a pantry and plenty of workspace. A powder room is tucked a couple steps down from the main living space and close to a separate side entrance convenient for those outside and inside. Set apart from the main living areas, the three queen/king sized bedrooms with smooth ceilings and 5-piece bathroom offer a quiet, restful escape. Step outside and enjoy seamless indoor-outdoor living with three walkouts to the backyard, including 2 to the porch - one off the dining room and one from a bedroom. The highlight is the expansive 15 x 30 wooden deck, complete with a pergola and BBQ gas line, overlooking lush green space with mature trees, gardens, and generous storage beneath the enclosed deck. Downstairs, the finished basement offers even more room to live and play. It features a spacious recreation room with gas fireplace, an additional bedroom, and full bathroom perfect for overnight guests, teenagers seeking their own space, or a cozy retreat for movie nights. The entire basement perimeter is insulated with spray foam to make for an even cozier space. This home offers the perfect blend of comfort, style, and a laid-back beachside lifestyle-ready for you to move in and enjoy. Make this your home or your family cottage. (id:60365)
160 Sunset Terrace
Vaughan, Ontario
Situated in the highly desirable Vellore Village of Vaughan, this stunning executive end-unit townhome at 160 Sunset Terrace is the epitome of luxury and function. With 3 spacious bedrooms and 3.5 bathrooms, this home is designed for a modern family lifestyle. The main level welcomes you with a bright, open-concept design and a show-stopping, chef-inspired kitchen. This culinary space features top-of-the-line stainless steel appliances, sophisticated quartz countertops, and a breakfast area that's perfect for both casual meals and lavish entertaining. The adjacent family room, with its cozy gas fireplace, provides a warm and inviting atmosphere. Ascend to the second floor, where you'll find the private primary bedroom. This serene retreat boasts a large walk-in closet and a spa-like 5-piece ensuite bathroom, offering a perfect sanctuary at the end of the day. The fully finished walk-out basement is a major highlight, providing incredible flexibility and additional living space. It includes a spacious recreation room, a custom kitchenette, and a laundry room, ideal setup for a potential in-law or guest suite, home gym, or media center. Outdoor living is made easy with direct access to a deck from the breakfast area and a fully fenced backyard from the walk-out basement, providing a private and secure outdoor oasis for relaxation and play. Located moments from top-rated schools, beautiful parks, and a host of amenities including Vaughan Mills and Canada's Wonderland, this home offers unparalleled convenience and access to major highways. This is a rare opportunity to own a truly exceptional property in a prime Vaughan location. Public Open House Cancelled Due to Inclement weather. (id:60365)
70 Fairlee Circle
Whitchurch-Stouffville, Ontario
Stunning 4-Bedroom, 3-Car Garage Detached Home In High-Demand Stouffville Community! Private Double Drive And Total 7 Parking Spaces. Hardwood Flooring Throughout Main And Second Floor, Freshly Painted, And Upgraded Light Fixtures. Modern Kitchen Features Quartz Countertops, Undermount Sink, Stainless Steel Appliances, And Central Island. Open-Concept Living And Family Rooms With Fireplace.Primary Bedroom Offers 5-Pc Ensuite And Walk-In Closet. All Bedrooms Feature Semi-Ensuite Bath Access. Second-Floor Laundry For Convenience. Unfinished Basement Offers Huge Future Potential. Exterior Wall Updated In 2023 Plus Professional Interlocking Front And Backyard. Walk-Out Deck Perfect For Entertaining. Located Steps To Schools, Parks, Community Centre, Transit, And Shops. A Beautiful, Move-In Ready Home In A Prime Location! (id:60365)
102 - 74 The Queensway S
Georgina, Ontario
Welcome to this rare, fully renovated ground-floor corner unit in the heart of Keswick! Offering exceptional convenience, modern upgrades & unbeatable accessibility. At just under 1,000sqft this open-concept 2+1 bedroom condo has been beautifully transformed from top to bottom within the last 2 years, making it truly move-in ready for first-time buyers, downsizers, or those seeking a low-maintenance lifestyle steps from Lake Simcoe. The bright & spacious layout features a stunning renovated kitchen w/ stainless steel appliances, backsplash, dark counters, updated shaker cabinetry, a centre island & breakfast bar, a huge coffee bar, & a generous pantry! The living & dining area flows seamlessly to your large west-facing walkout patio, perfect for BBQs, sunsets, or unwinding with complete privacy overlooking open green space. Converted from a previously 3-bedroom layout, the oversized primary bedroom includes a huge walk-in closet with the flexibility for a nursery, office, or dressing room. A cozy additional workspace/ 2nd bedroom overlooks the patio, ideal for working from home! The updated washroom with glass shower, offers modern finishes & excellent storage & the unit includes in-suite laundry for added convenience. Enjoy efficient heating & cooling through a state-of-the-art split-system heat pump, & peace of mind living in an extremely clean, well-maintained, pet- and smoke-free building. This is one of the few units offering TWO dedicated parking spaces, plus plenty of visitor parking. Location is everything-you're steps to the Stephen Leacock Theatre, a bus stop right at the front of the building, & only a short walk to Lake Simcoe, parks, & beaches. Minutes to HWY 404, transit, shopping, restaurants, & all of Keswick's amenities. Units in this building rarely come available, especially ground-floor walkouts with modern renovations & two parking spaces. Don't miss this opportunity to enjoy quiet, comfortable living close to everything Keswick has to offer! (id:60365)
158 Dawlish Avenue
Aurora, Ontario
Wow! Complete renovation on all 3 levels! Shows to perfection! Just move in! Plank floors on 3 levels! Smooth ceilings! Open concept plan! LED pot lights! Fresh modern decor! 'Gourmet' Centre island kitchen w/quality extended cabinetry, quartz counters and custom backsplash! Breakfast bar 'open concept' to great room w/cosy custom electric fireplace and dining area w/accent wall! Bright walkout from kitchen to oversized custom deck! Primary bedroom with new inviting 3pc ensuite and bright picture window! Ample sized secondary bedrooms too! Professionally finished lower level with updated 3pc bath and 'open concept' family room with LED pot lights and play area, sitting area! Garage access from basement! Full two car garage! Fully fenced lot (47 ft at rear) with large garden shed! Quiet child-safe crescent, steps to schools, parks and nature trails! (id:60365)
85 Robert Eaton Avenue
Markham, Ontario
Absolute Gem! Located In Markham's High-Demand Middlefield Community! This Nearly-New (2 Yrs) 4-Bed, 3-Bath Townhome Boasts Extremely Rare 9-Ft Ceilings On BOTH Main & 2nd Floors! Open Concept, Sun-Filled Layout W/ Upgraded Hardwood Flrs Thru-Out. Modern Kitchen W/ S/S Appliances. Spacious Primary Bdrm W/ Walk-In Closet. Extremely Convenient 2nd Floor Laundry & Direct Access To Garage. Walk To Parks & The Aaniin Community Centre. Move-In Ready! (id:60365)
87 George Street
Aurora, Ontario
Charming and Updated Aurora Village 2-Storey on a premium 62ft x 209ft lot nestled into the Luxurious Kennedy Street West neighbourhood boasting desirable schools, gorgeous parks, and a quick walk to Yonge Street restaurants and amenities. The stately brick exterior is complemented by a wrap-around porch, double-car garage, and long driveway. Inside, the open-concept main floor is bathed in natural light and features a spacious living room complete with large windows and hardwood floors that flow into an elegant dining room with a bay window and walk-out to the wrap-around porch. The modern kitchen features light wood cabinetry, Caesarstone countertops, a centre island with breakfast bar, and direct deck access. The bright eat-in breakfast areas offers scenic backyard views. The family room impresses with a brick gas fireplace, wooden mantel, 11' vaulted ceilings, and sliding doors to the backyard. Convenient main floor laundry with side entrance. Upstairs, the primary bedroom is a luxurious retreat with a spa-like ensuite, sitting area overlooking the backyard, adjoining dressing room, and generous storage. The spacious and bright Finished Basement is complete with 3pc bathroom, recreation room, cozy fireplace, built-in shelving, large above-grade windows, 5th bedroom, and a walk-out that leads into the beautiful backyard is perfect for extended family. The private and expansive backyard oasis features lush greenery, mature trees, multiple seating areas, spacious deck, glass railings, and a cozy patio. (id:60365)
180 Woodspring Avenue
Newmarket, Ontario
Welcome to 180 Woodspring Ave - a stunning Sapphire Model (Elevation B) offering 3,095 sq ft above grade plus a 1,570 sq ft basement with direct garage access. Backing onto a beautiful forest, enjoy year-round scenery and complete privacy. The open-concept main floor features oak staircases, maple cabinets with granite countertops, hands-free faucet, servery & pantry, great room with fireplace, and laundry with sink. The home boasts 4 large bedrooms, 3 baths, and a spacious office loft. The primary suite offers a 4-pc ensuite with freestanding tub & glass shower. Upgrades include 200-amp service, Cat6a network drops, conduit from attic to basement, smart light switches in bedrooms, family, and living rooms, and large basement windows. Outside, enjoy a fully landscaped yard with stone patio backing onto nature - the perfect blend of serenity and modern living. (id:60365)
27 Isle Vista Drive
Georgina, Ontario
Location, Location. Welcome to 27 Isle Vista Drive, Pefferlaw in the Hamlet of Virginia. Only 30 mins from the 404. This Home has everything you're looking for and has been fully updated over the past few years. Window, Roof, a custom Kitchen with large Island and dishwasher, S/S appliances, LVP flooring through-out. The Family room is over 9 ft. high and features a custom built floor to ceiling Gas Fireplace with built-ins and plank ceiling. Main Bathroom was fully updated in 2024. Primary Bedroom has his and hers double closets, second bedroom also has double closet, There is also a laundry/utility room. Walk out to the large back deck with large flower boxes and a perfect view of your backyard oasis . This large 90 x 134 lot has multiple perrenial flower beds and sits next to a creek which you can get direct access to Lake Simcoe in your canoe, kayak, paddle boat, even a small fishing boat, or just cast a line and a fish from your own piece of paradise. A minimal fee of $100 per year helps to keep the community common areas maintained (not a condo corporation). There are 2 private beaches, 3 parks and marina where you can moor your boat for $150 for the season. (id:60365)
10169 Concession 3 Road
Uxbridge, Ontario
Wow! 12 acres, recently renovated 4 level side split with finished basement with huge above grade windows, 5 garages (2+3) car garage, pond and detached 1600sf two-storey 3 car heated workshop/garage with partially finished 3 room loft, water, 3 overhead doors, man door and numerous windows, within minutes to amenities. This unique residence features four bedrooms, two upstairs and two downstairs, vaulted ceilings, huge great room and family size stylish kitchen with centre island providing ample space for family and guests. The primary suite is a luxurious retreat, boasting a 12-foot vaulted ceiling, a walk-in closet, a private balcony overlooking the pond, and a spa-like 5-piece ensuite with a skylight, sauna, and his-and-her sinks. The second upstairs bedroom also features a 12-foot vaulted ceiling, a double closet, and a walkout to the balcony. The spacious great room, with its impressive 12'10" vaulted ceiling, laminate flooring, and a gas stonecast fireplace, creates a warm and inviting atmosphere. The basement, with huge above-grade windows, offers two additional bedrooms, a 3-piece bathroom, and a recreation room with direct access to the attached 2-car garage. The detached 3 car workshop/garage with loft offers numerous possibilities for home business, studio or entertainment. Enjoy the perfect blend of rural tranquility and convenient access to amenities. Downtown Mount Albert is just minutes away, while Uxbridge, with its hospital, shopping, and diverse amenities, is a short 14-minute drive. Additionally, Newmarket/Aurora and Hwy 404 is within an 18/20 minute drive. Experience the ultimate in private, country living at this exceptional Uxbridge property that offers numerous possibilities. (id:60365)
63 Kerfoot Crescent
Georgina, Ontario
Welcome to 63 Kerfoot Cres, a beautifully updated home in the desirable Northdale Heights Community of Keswick. Set on an impressive 42.65 x 203.05 ft. lot, this property offers a rare combination of modern upgrades, spacious living, and outdoor enjoyment just steps from Lake Simcoe. Inside, you will find a thoughtfully maintained 3-bedroom, 3-bathroom home where every bedroom features a walk-in closet. The heart of the home is the stylish kitchen, complete with granite countertops, a striking new backsplash, modern pendant lighting, and freshly repainted. A perfect blend of function and design for cooking and entertaining alike. The primary suite is a true retreat, boasting a fully renovated ensuite with quartz counters, stunning tile floors, a seamless doorless shower, tinted windows, and a custom built-in vanity. The second bathroom has also been fully remodeled with a Bluetooth mirror, new shower, vanity, and toilet. The main floor further impresses with motorized blinds, brand-new showpiece staircase with custom railings, and a refreshed 2-piece powder room. Additional upgrades include all new interior doors, a brand new washer/dryer, central vacuum system, and updated garage doors. The unfinished basement includes a bathroom rough-in and large cold cellar, offering endless customization potential. Step outside to your private oasis, complete with a Bullfrog R Series hot tub under a skylight gazebo with bar and privacy blinds, a Weber BBQ hooked up to gas, a stone patio, landscaped gardens, and newly planted trees. Located just minutes from St. Thomas Aquinas Catholic School, downtown Keswick, shops, transit, and parks, and only a short drive to Georgina's beaches, this home blends convenience with comfort. Don't miss your chance to own this move-in ready home on a premium lot in a family-friendly community. (id:60365)
16 Caprara Crescent
Markham, Ontario
Welcome To This Stunning Corner Lot Home Meticulously Maintained By Original Owners With Countless Upgrades! Step Inside And Be Greeted With Soaring Ceilings Filling The Home with Natural Light. This Home Features 2962 Square Feet Of Luxury Living W/ 4+1 Spacious Bdrms & A Sun-Drenched Library W/ 12 Feet Ceiling On The Main Flr. The Expansive Chef's Kitchen Is Ready To Inspire Your Inner Foodie W/ Gas Stove, Centre Island, Plentiful Storage, & Relaxing Breakfast Area. *Primary Bdrm Boasts A 6Pc Ensuite & Extra Large W/I Closet *2nd Bdrm W/ 4pc Ensuite + Two Well-Sized Bdrms W/Convenient 5pc Bathroom To Share. *Kids Young & Old Will Have Additional Recreation Space In The Finished Basement With A Separate Kitchen & Bedroom For Guests. *Garage Provides Direct Access And Also The Homes Second Set Of Staircase Direct To Basement Pantry. *In The Backyard You Will Find A Fully Interlocked Enjoyment Of The Outdoors W/ A Planters Box For Those With A Green Thumb. **Home Has Been Continuously Upgrading Including 2025: Heat Pump, Attic Insulation. 2022-2024: Appliances, Gazebo, Garden Shed, Backyard Interlock. Newer Metal Roof, California Shutters, Porch Enclosure, Exterior Potlights *Great Schools, Plentiful Shopping Options, Highway Access, David Suzuki Park & Rouge National Urban Park,This Markham Home Has It All~! (id:60365)

