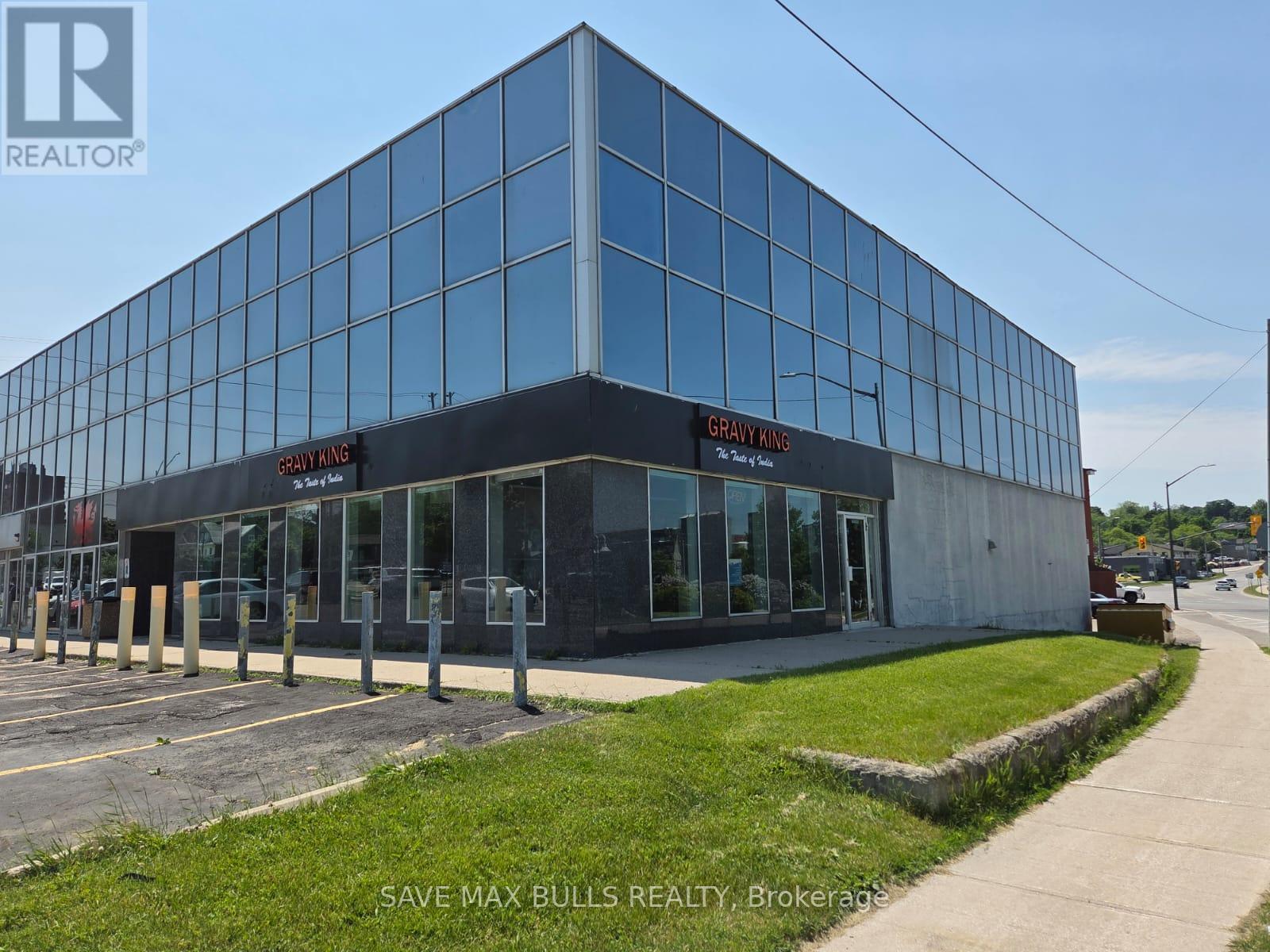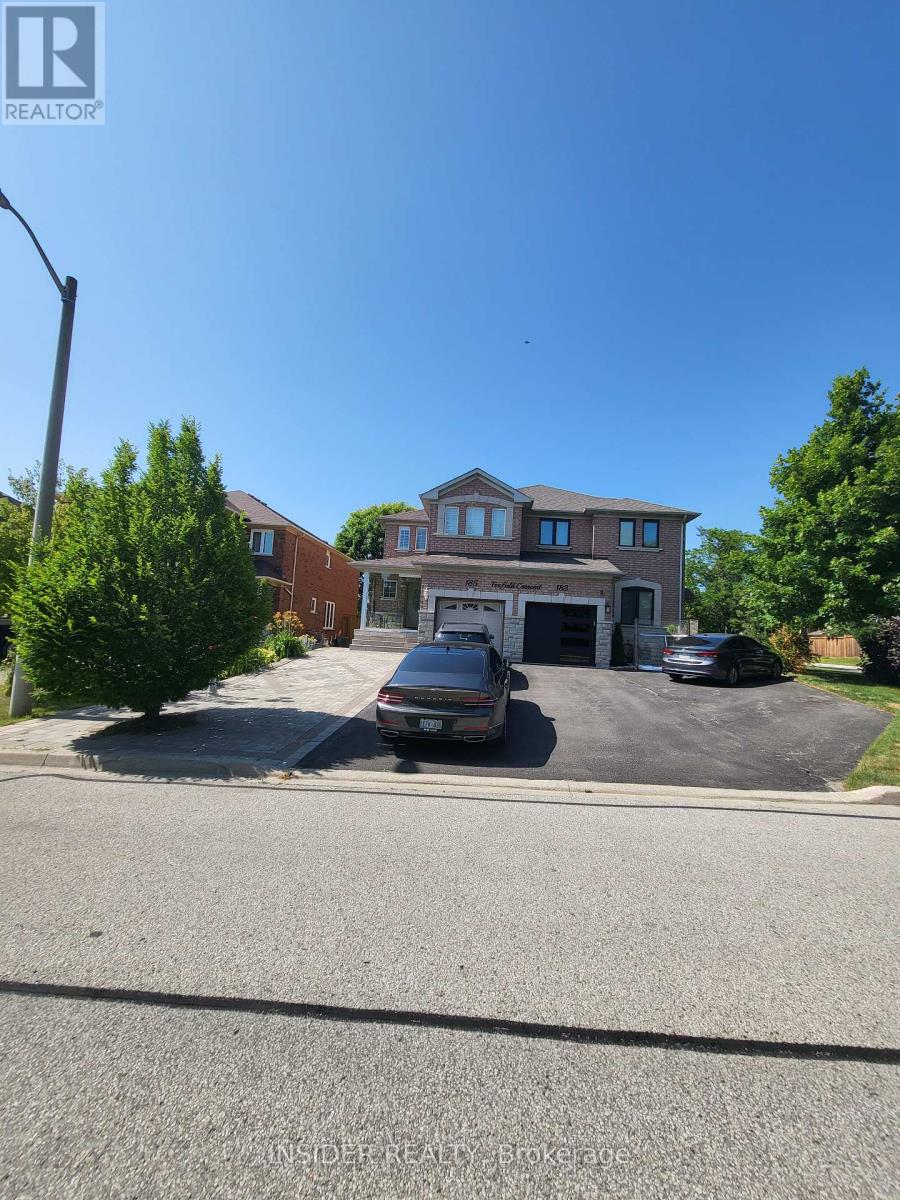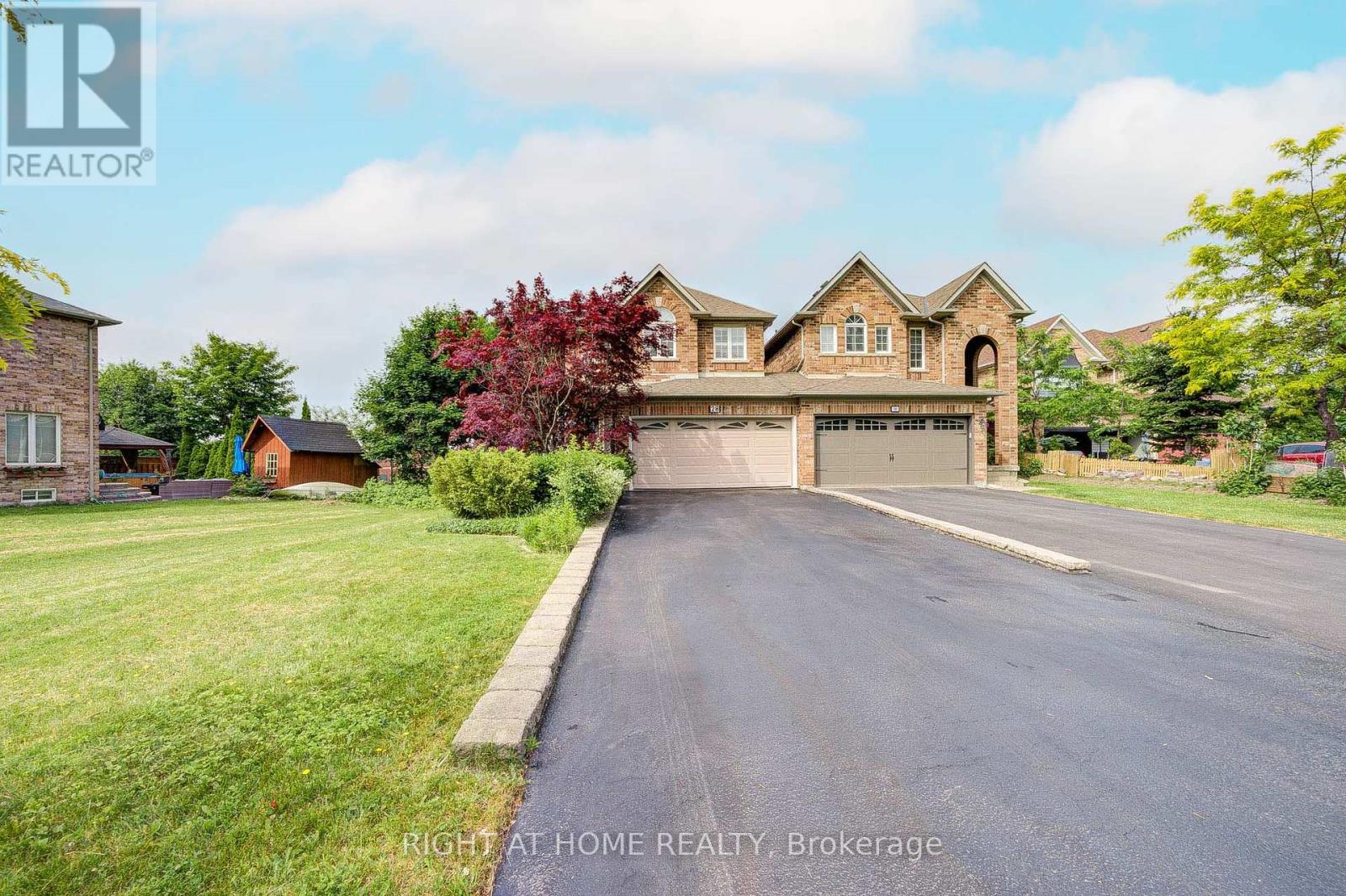4159 Castlebury Street
Mississauga, Ontario
Your Castlebury Awaits. Meticulously updated and cared for by its original owners, thisspacious 4-bedroom, 4-bathroom detached home sits on a generously sized lot that dreams aremade of. Think lush gardens, backyard barbecues, or even big enough for a future pool perhaps.Inside, the layout flows effortlessly from one generous space to the next, offering comfort,warmth, and room to grow. The eat-in kitchen is the heart of the home, bright, inviting, andfilled with love (and delicious meals), with large windows framing views of the beautifulbackyard. Downstairs, the finished basement adds incredible flexibility with a second kitchenand 3 possible bedrooms, perfect for a multigenerational household, a private in-law or nannysuite, or simply extra space to work, play, or unwind. Recent updates include fresh paint,new baseboards, and stylish flooring throughout, creating a modern feel while preserving thecomfort of a long-loved home. New Deck in backyard, and newly sealed driveway. Tucked into aquiet, family-friendly neighbourhood, you're surrounded by excellent schools, parks, and greatamenities. With easy access to Hwy 403, Square One, Heartland Town Centre, and convenientpublic transit options via MiWay and GO, everything you need is just minutes away. This homehas been filled with love and it's ready to welcome its next chapter. (id:60365)
75 - 400 Bloor Street
Mississauga, Ontario
*Rogers Xfinity high-speed internet and TV service with Crave and HBO included in maintenance fee.* Beautiful 3 bedroom split level townhome features 12' cathedral ceiling in living room with a picturesque window/walk-out to a serene patio and garden oasis, complimented by a raised separate open concept dining room - an entertainers delight! Extensively renovated throughout - all solid wood 4-panel shaker-style doors with metal hardware - crown moulding - dimmable pot lights - smooth ceiling finish - all broadloom and parquet replaced - slate accent wall with solid wood beam mantle and wrought iron railings in dining room. Kitchen complete with stainless steel appliances, soft close cabinetry, porcelain tiling and excess storage unit. Enjoy a king-sized primary bedroom spanning entire width of home with California closets. Bathrooms updated with deep soaker tub and porcelain 1-piece sink/countertop in main. Recreation room has noise dampening insulation and is wired for surround sound. Minutes to QEW/403/410/401 hwys, Square One, restaurants, shopping, parks + walking trails. Amenities: heated outdoor swimming pool with lifeguard and children's playground area. Inclusions: Fridge (21), Stove (21), Microwave (21), Washer (22), Dryer (22), Dishwasher. *Furnace (20), A/C (21), Roof (22). Complex backs onto Brentwood park with direct access. (id:60365)
Unit A - 478 Bay Street
Midland, Ontario
Are You a Great Chef or Simply Love the Taste of Food? Is it time to Start Your own Business? This Restaurant is the Perfect Place in the Growing town of Midland. Currently set up as Indian Restaurant - GRAVY KING - THE TASTE OF INDIA or Make it Your own Style Pizza, Greek, Italian, Mexican, Indian, Asian....... The Possibilities are Endless!!! Everything you Need to Get Started is Included (Schedule C) . Over 3000 Sqt ft Large Bright Corner Unit with Great Lease Terms! Two Entry Doors, 3 Restrooms, Plenty of Seating, Ample Parking & Signage. Fantastic Location, Walking distance to Downtown Midland, Shopping, Marina & More. Don't Miss this Opportunity to Start Your Own Restaurant in the Beautiful Town of Midland. Low monthly rent $3043. Seller financing is available for qualified buyer. (id:60365)
123 Halldorson Avenue
Aurora, Ontario
Nestled in nature, welcome to this 3,110 sq. ft. luxury home in Aurora Trails. Modern elevation with brick, stone and stucco. Enter through the covered porch into soaring 10 main floor ceilings and 9 2nd floor ceilings that structure the light-filled, open concept living space. Or enter via direct access garage door into mudroom, leading to pantry passage and laundry room. Grand kitchen with quartz countertops, centre island with breakfast counter and stainless-steel appliances. Front library, dining room and great rooms with tray ceilings. Find hardwood floors throughout and stained oak stairs leading to the 2nd floor. Principal bedroom features tray ceiling, dual walk-in closets and a 6-piece ensuite, including a water closet for ultimate privacy, a frameless shower and free-standing soaker tub. Remaining four bedrooms each have access to 4-piece ensuites. Basement features 9 ceilings, a cellar and rough-in for a3-piece bathroom. Enjoy a private and fully fenced backyard, enclosed by a newly installed wood fence, deal for entertaining, outdoor play, or peaceful relaxation. Double garage + 4 car driveway without sidewalk. Garage opener, central vac, security cameras, and Tarion Warranty included. Aurora Trails is minutes to the towns historic downtown, boutique shopping on Yonge Street and your connection to the rest of the GTA via Highway 404 + GO station. Centrally-located and well-connected, Aurora Trails is steps to phenomenal schools, parks, trails, golfing, shops + superb dining. (id:60365)
185 Foxfield Crescent
Vaughan, Ontario
Location, Location, Location, Close to shops, HWYS 400, 7, 407 etc.. very well maintained home, Owner for over 15 years, Downsizing retired owner, some furniture might be for sale. Basement can have separated entrance via garage. Very quiet neighborhood, Hardwood floor main and second floor, Large Ceramic tile in the basement. Very nice interlock and asphalt combination drive way with flower beds, Complete enclosed storm door at the entrance, Interlock, grass, flowerbed combination in the backyard with a cozy wooden deck. (id:60365)
28 Lorridge Street
Richmond Hill, Ontario
All Brick Exterior. Double Car Garage, Extended Driveway For Additional Parking (6 parking in total). No sidewalk, No Neighbours in the Front.Professionally Landscaped Front and Backyard. Beautiful Curb Appeal. Beautiful Fenced Yard In Private With Lots Of Trees.17 feet Ceilings In Front Foyer With Light Fixtures. New hardwood Flooring on Main and Staircase. Modern and Bright Custom Designed Kitchen With Built in Double Oven and Microwave. Granite Counters, Peninsula, Backsplash, S/S Appliances, Five Gas Burning Stove, Walk Out to Oversized Deck. Crown mouldings in dining and family rooms. California Shutters in Kitchen, Dining and Bedrooms. Upgraded Powder Room. Bright Family Room With Gas Fireplace.Laundry Room On Main with Mud Room and Built-in Cabinetry. Bright and Spacious Bedroom With 10 feet Cathedral Ceilings. Primary Bedroom with Walk-in Closet, Hardwood Floors, California Shutters, 4pc in suite with Separate Tub. All Bedrooms Are Spacious. Finished Basement Has a Rec. Room For Additional Space. One Bedroom With The Potential Of Having a Second Bedroom And a 3 pcs RoughI in. Access to garage. Move in ready! (id:60365)
6115 - 950 Portage Parkway
Vaughan, Ontario
Freshly Painted, Professional Cleaned! 61st Floor-Lower Penthouse! Unobstructed View! 2 Bed, 2 Bath, Large Balcony, Open Concept, Bright&Spacious, 9 Ft Smooth Ceiling, Minute To Subway, Close To Shopping & Restaurants, York University, Seneca, Access To 100,000 Sf Ymca, Next To Viva Terminal, Close To Vaughan Mills, Wonderland, Ikea, Banks, Hwy 7, 400, 407. (id:60365)
325 - 22 Niles Way
Markham, Ontario
Welcome to Johnsview Village, the BEST managed condominium complex I have ever worked with! Now, Welcome to 22 Niles Way - an impeccably maintained, spotless, spacious townhome on a safe, quiet crescent, with WONDERFUL neighbours! The bright main floor has custom wall mouldings, a walk-out to your extra large backyard with gardens and privacy fencing, living and dining areas, and, my favourite, the fully renovated kitchen with extended cabinets, TONS of storage, crown mouldings, undermount lighting, modern glass and stone backsplash and an abundance of counter-space and plugs! The second floor = three USEABLE bedrooms! The master bedroom has a walk-in closet. There are large closets in the additional two bedrooms, a linen/storage closet and a family friendly bathroom! The basement is freshly painted with potlights, brand new, extra high and stylish baseboards and a VERY VERSATILE layout = Will it be an extra bedroom?Playroom?Perfect place for the entertainment lounge?Office?Gym? Also downstairs, a washroom with spacious walk-in shower, a separate laundry and storage room, and plenty of space for storage under the stairs! IMPROVEMENTS INCLUDE: GAS - FORCED AIR FURNACE & AIR CONDITIONING!!!, New energy efficient windows, roof. The clean garage provides space for your car, tools, bikes, "toys"... Top rated schools are super close, including Johnsview Village Public - a two minute walk! Parks, playground, tennis courts, basketball courts, outdoor heated swimming pool, and loads of visitor parking! Walking distance to GO,YRT, Finch subway & TTC! Minutes to 407, 404 and 401 and hospital! There is even a mall directly across the street including grocery store, dentists, doctors, pharmacy, and a library, community centre (well equipped gym) two ice skating arenas, and Thornhill recycling centre also directly across the street! Landscaping (lawn cutting in front and back yard), community snow clearing (roads and visitor parking) also included in maintenance fees! (id:60365)
64 Frater Avenue
Toronto, Ontario
Tucked away in one of East Yorks most charming enclaves, this delightful fully detached home is brimming with character and potential. The main floor features two well-sized bedrooms and a versatile den ideal as a child's room, home office, or creative space. The updated kitchen offers ample room to cook and gather, complete with an open pantry for convenient access.Downstairs, the partially finished lower level includes a spacious rec. room and an additional bedroom with generous windows that bring in natural light. A large unfinished area currently used for storage provides endless possibilities for further customization.Enjoy the welcoming three-season front porch and a generous backyard perfect for young families, entertainers, or those looking to downsize without compromising outdoor space. The detached garage includes power and sits on a concrete pad, offering even more functionality.This well-located gem is just minutes from the Danforth, TTC (subway and bus routes), Michael Garron Hospital, multiple parks, the East York Farmers Market, and the DVP. Top-rated schools like R.H. McGregor, Cosburn, and East York Collegiate are all nearby.A wonderful opportunity in a peaceful and convenient East York setting everything you need, right where you want it. (id:60365)
311 - 1900 Simcoe Street
Oshawa, Ontario
Fully Furnished, Bright, Bachelor Unit Located Conveniently Next to the University of Ontario Institute of Technology and Durham College Campus. Building Features USB Charging Station, Social Lounge/Lobby, Four Meeting Rooms, Gym and Party Room/Outdoor Lounge. Great Live/Work/Study for Student or Professional. Pictures are From Before Unit Was Tenanted. (id:60365)
903 - 575 Bloor Street E
Toronto, Ontario
Spacious 2 BR+2WR open concept. 911 sq ft. + 115 sf Balcony built by Tridel, (2022) within walking distance to CastleFrank and Sherbourne Subway Stations. Open concept and Bright Interior with Floor-to-Ceiling Windows. Overview to fantastic unobstructed view of Rosedale Valley Ravine from private balcony. This building is equipped with state of the art Gym, Indoor and outdoor pools, sauna and entertainment lounge. Located near Yorkville, brand name shops and top restaurants. Keyless entry and 24 hr security. The modern kitchen features high end appliances and quartz countertop. **EXTRAS** SS Fridge, Stove , Dishwasher, Full Sized Washer and Dryer. ******Included Underground Parking with R/I Electric outlet and Locker****** (id:60365)
1208 - 15 Grenville Street
Toronto, Ontario
Luxury Karma Condo In High Demand Location At Yonge/College. Close To Eaton Centre, Ryerson University, Ut. 490 Sq.Ft Living Plus 124Sq.Ft Large Balcony. Very Bright, Spacious & Functional 1 Bed Layout W/ Clear View. 9' Ceiling, Laminate Floor Throughout, Open Concept Modern Designed Kitchen, B/I Appliances, Floor To Ceiling Window, Fantastic Amenities, Yonge Street Restaurant & Shopping, Hospitals, Public Transit And Financial District. More And More!!! (id:60365)













