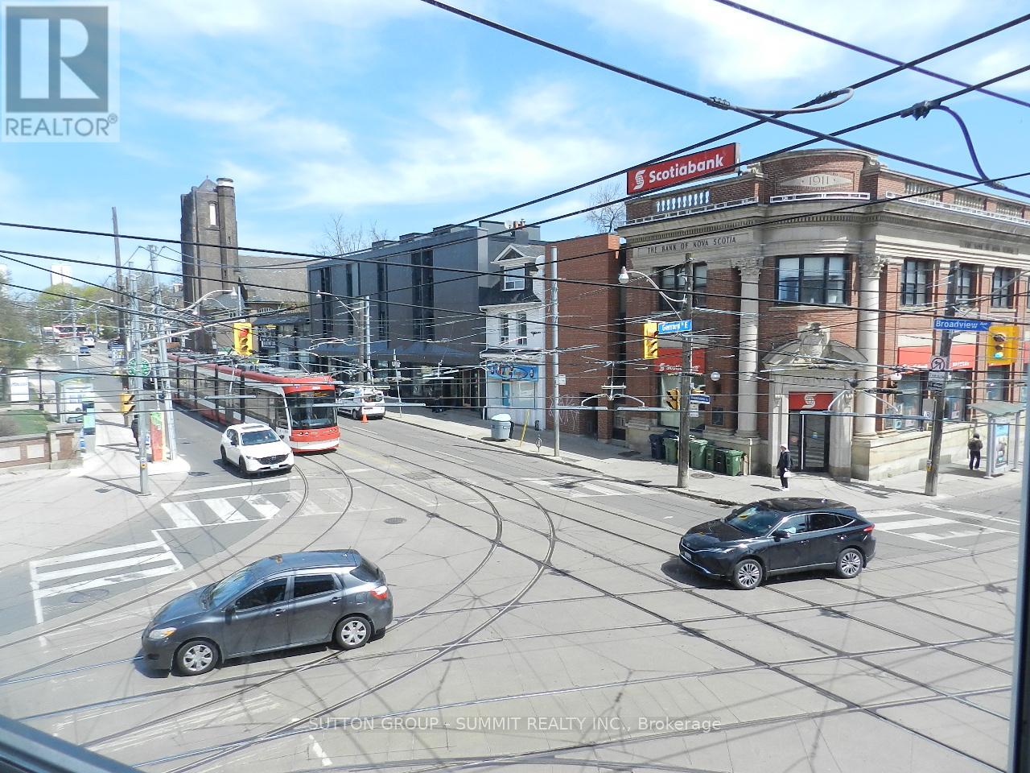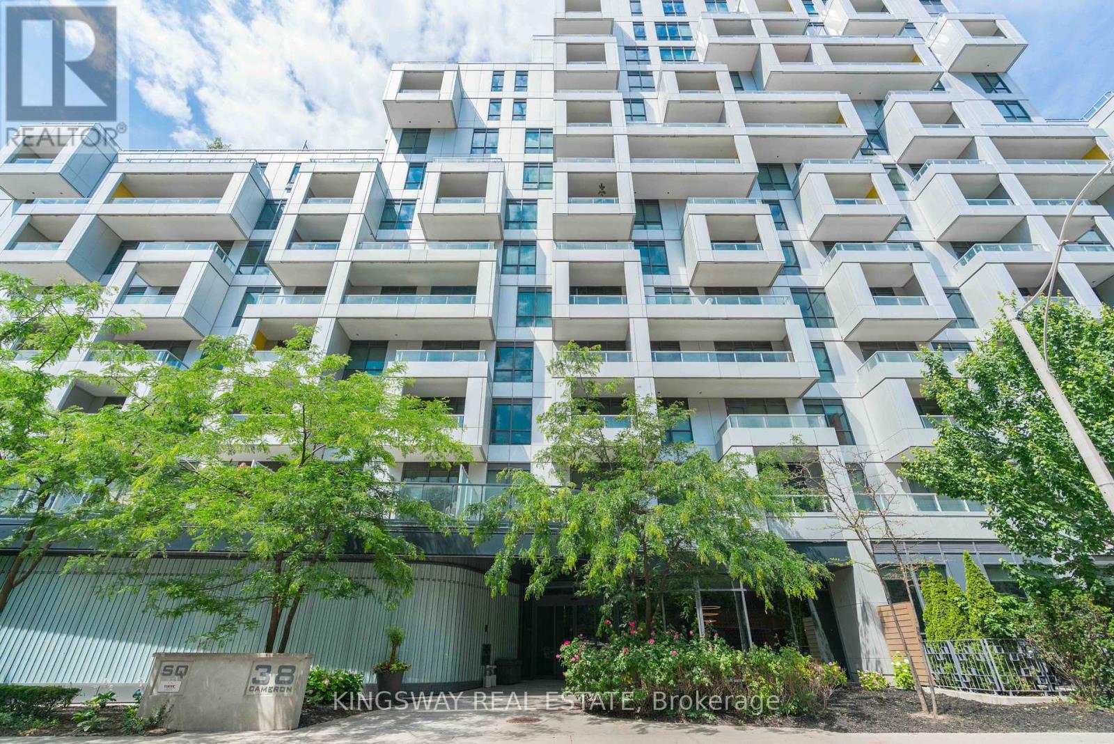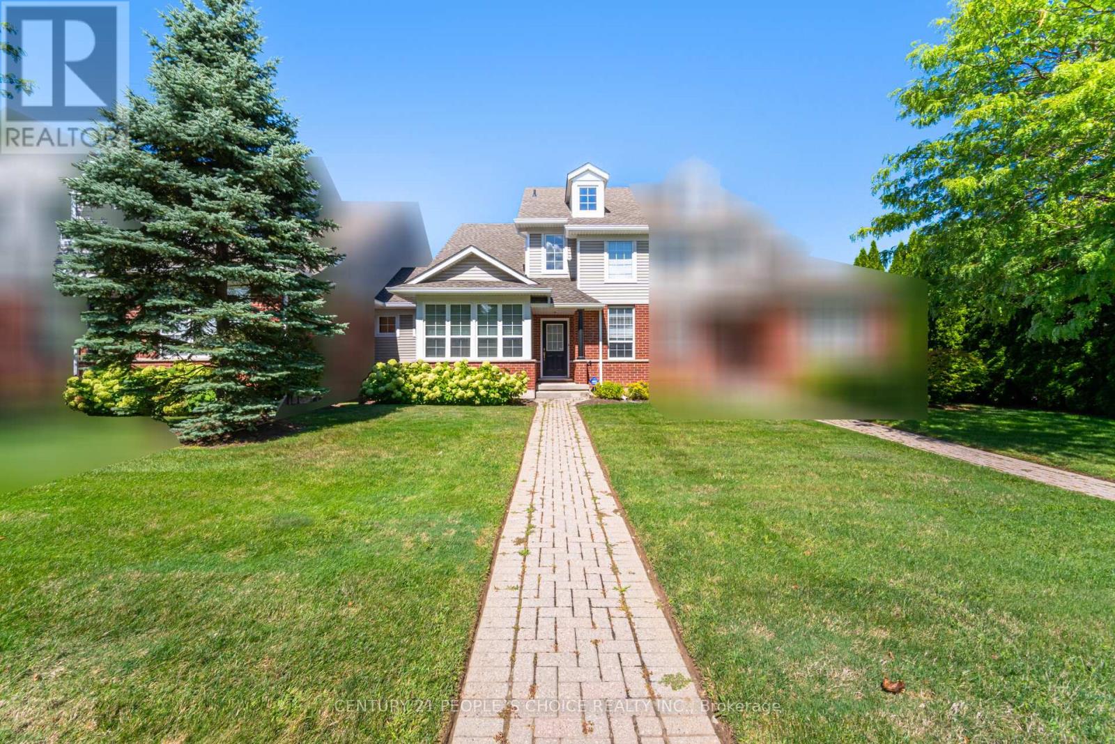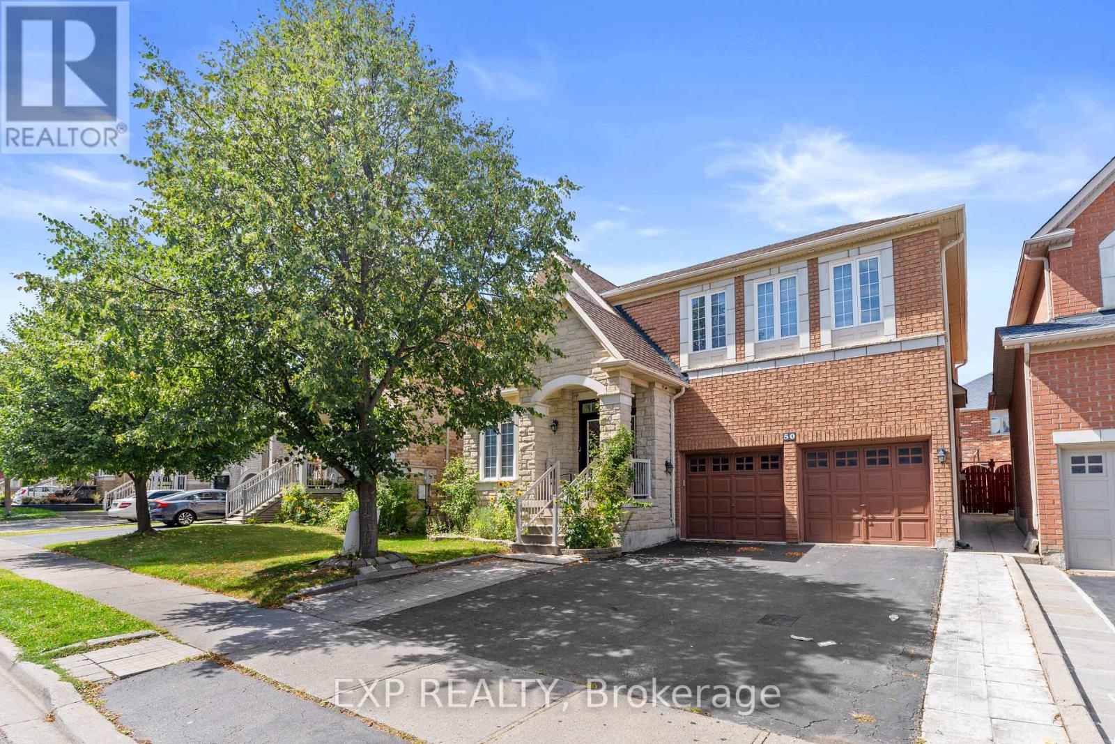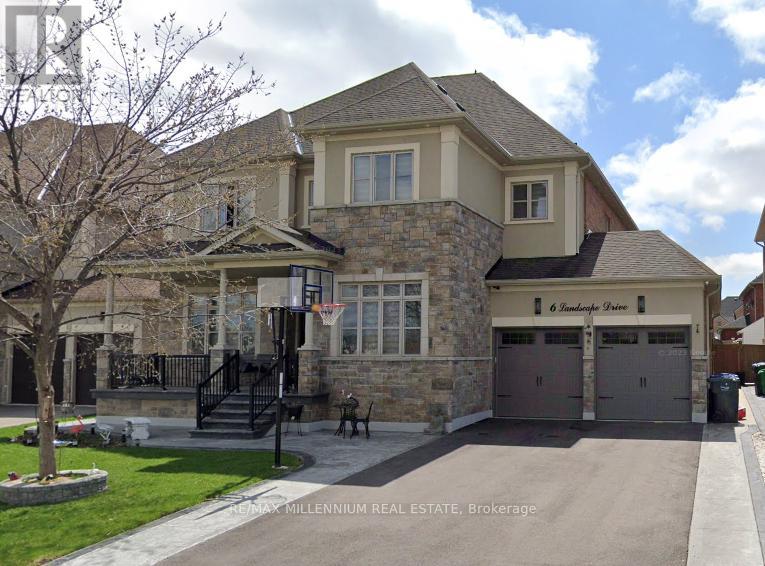100 Martindale Street
Oshawa, Ontario
An investor's dream! 100 Martindale St is a fully renovated 5-level back-split, brilliantly configured with 3 separate entrances to create three potential income-generating units. This property offers unparalleled flexibility and the potential to generate up to $7,000 in monthly rental income.Live comfortably while your tenants pay your mortgage! The versatile layout allows an owner to occupy one unit and collect approximately $4,000 a month from the other two. The property's unique design includes: * A legal 1-bedroom, 1-bathroom basement apartment. * A spacious main house that can be enjoyed as a large single-family home OR easily separated into two distinct suites, thanks to the multiple entrances and multi-level layout.Nestled in a mature, family-friendly community, this home offers the perfect balance of tranquility and convenience. You're surrounded by lush parks and scenic ravine trails, yet just minutes from top-rated schools, community centres, and shopping plazas. Commuting is a breeze with effortless access to Highways 404 and 407, and both YRT bus stops and the GO Station are nearby for easy travel across the GTA. * Triple Income Potential: Configured as three potential units with 3 separate entrances. * Exceptional Cash Flow: Generate up to $7,000/mo, or live in one unit and collect ~$4,000/mo as a mortgage helper. * Total Space: 6Bedrooms | 3 Full Bathrooms | 3 Kitchens | 3 Living/Family Rooms across all units. * Completely Renovated: New engineered hardwood on the first 3 levels and luxury vinyl in the basement. * Modern Upgrades: Upgraded 200-amp electrical, new A/C, and all new stainless steel appliances. * Unbeatable Location: Quiet, sought-after street with quick access to top schools, parks, public transit, and major commuter routes like Hwy 404 & 407.(Note: New hot water tank is a rental at $36/month). (id:60365)
201 - 577 Gerrard Street E
Toronto, Ontario
BRAND NEW, NEVER LIVE-IN AFTER RENOVATION, 1 BEDROOM UNIT, SHARE ACCOMMODATION, LOCATED AT THE CORNOR OF GERRARD AND BROADVIEW, BEAUTIFUL STREET AND CITY VIEW. OPEN CONCEPT, CARPET FREE, LARGE BEDROOM WITH A DEN AND ITS OWN BATHROOM; UPGRADED KITCHEN WITH STONE COUNTER-TOP, BACK SPLASH, COIN OPERATED LAUNDRY, WALKING DISTANCE TO TTC, PUBLIC PARKINGS AND FREE STREET PARKING NEARBY, HIGH SPEED INTERNET, WATER , HYDRO AND GAS INCLUDED, SHOWS EXCELLENT *****(SHARE KITCHEN AND LIVING ROOM WITH OTHER TENANTS) (id:60365)
1107 - 33 Sheppard Avenue E
Toronto, Ontario
Luxurious Living At Yonge/Sheppard Subway! Quality Built By Minto! Very Well Maintained Building! Full Facilities W Indoor Pool! Large Balcony! Practical Layout With Open Den Area! Modern Kitchen With Granite Counter Top And Breakfast Bar! Laminate Floor Through Out! Very Clean Unit! One Parking & One Locker Included! Walking Distance To Sheppard Center, Restaurants, And 2 - Line Subway Stations! (id:60365)
601 - 38 Cameron Street
Toronto, Ontario
Tridel quality never goes out of style in a market like now! TRIDEL Built & Designed By Renowned Firm Teeple Architects! **Sought After S.Q At Alexandra Park** Chic & Modern 1 Bedroom + Media Room/Office Nook In One Of Toronto's Trendiest Neighborhoods With Unlimited Amenities! Beautiful Sun-filled Layout With Modern Kitchen, Quartz Counters & Backsplash, Under-mount Lighting, Built-In Appliances, Large Bedroom, Large Balcony W/Beautiful West Views, 4 Pc Bath And Plenty Of Closet Space. 5 Star Building Amenities Incl: Concierge, Fitness Centre, Yoga Studio, Terrace/Patio, Steam Room, Party Room & More! (id:60365)
1007 - 108 Peter Street
Toronto, Ontario
Stunning 3 bedroom condo in the heart of downtown. Spacious bedroom,2 full baths. Modern kitchen with and chef's island and cool work space . Integrated appliances. Walk out to the balcony. Very bright corner unit. excellent amenities in the building like outdoor pool, party room, modern gym, yoga room, guest suites and much more .Perfectly situated ,close proximity to the path, financial and entertainment district, university health network, UOFT ,George brown college. Close to pubs and restaurants. Don't miss the chance to own this beauty.... (id:60365)
86 Canters Close
Kitchener, Ontario
This Custom Executive Bungalow Blends Luxury And Comfort Across 6,500+ Sq Ft total including the Basement, Plus A Bright Walk-out Basement. Retreat To The Primary Suite With Spa-like Ensuite, Lounge With Fireplace, Walk-in Closet, And Private Deck. Lower Level Offers Heated Concrete Floors, 2 Bedrooms, Full Bath, Prep Kitchen, And Family Room - Ideal For In-laws Or Extended Family. Step Outside To Your Private Paradise: A Pool, Cabana With Built-in BBQ, Washroom, And Lush Landscaping. Oversized Triple Garage With Mudroom And Basement Entry Adds Convenience. Major Upgrades Include New HVAC, Deck, Appliances, Landscaping, Sprinklers, And Lighting. Fully Fenced All Around Driveable Distance To Malls, Cinema, Grocery Store, Highway. (id:60365)
17 - 1448 Niagara Stone Road
Niagara-On-The-Lake, Ontario
Welcome to 1448 Niagara Stone Rd, Unit 17! This spacious 3+1 bedroom, 3.5 bath condo is perfectly situated in the heart of Virgil, Niagara-on-the-Lake. Just steps away from charming cafés, fantastic restaurants, and surrounded by world-class wineries, this home combines convenience with lifestyle. The main floor features an open-concept kitchen with a large island, seamlessly connecting to the dining and living areascomplete with beautiful hardwood floors, making it ideal for entertaining. A main floor bedroom and bathroom, along with garage access and a laundry area, add comfort and practicality. Vaulted ceilings and an abundance of natural light highlight the staircase leading to the second level, where youll find a spacious primary bedroom with en-suite bath, another generously sized bedroom, and an additional full bathroom. The fully finished lower level offers even more living space, including a cozy family room, an additional bedroom, and a bathroomperfect for guests or extended family. Dont miss your opportunity to call this stunning home yours. Book your showing today! (id:60365)
509 - 21 Markbrook Lane
Toronto, Ontario
Modern & Open Concept .Just Move In And Relaxed.Very Convenient Location. Mirror Closet DoorAt Entrance,Updated Kitchen Cupboards ,Hood Fan and SS Appliances Mirror Closet Doors InMaster Br With His & Hers Walk-In Closet, Close To School & Shopping (id:60365)
509 - 21 Markbrook Lane
Toronto, Ontario
odern & Open Concept.Just Move In And Relaxed.Very Demanding & Convenient Location.MirrorCloset Door At Entrance,Updated Ensuite Locker/Storage W/Shelves, Kitchen with SS Appliances, 4Pcs Washroom & Mirror Closet Doors In Master Br With His & Hers Walk-In Closet,W/Out From 2ndBedroom To Solarium.Ttc At Front Door,Close To School & Shopping. (id:60365)
50 Northface Crescent
Brampton, Ontario
Welcome Home To A Beautiful Detached 2-Storey 5+2 Bedroom & 5 Bathroom Home In An Ever-Growing Neighborhood!! Over 4,400 sq. ft. of total exquisite living space!! With 5 spacious bedrooms on the 2nd floor + a legal 2-bedroom basement apartment + 5 bathrooms, ideal for large families and guests!! Separate living and family rooms, offering distinct areas for relaxation and entertainment!! Office/Den/Library space on the main floor w/ large windows!!! Upgraded modern kitchen with plenty of countertop space, along with a cozy breakfast area that walks-out to your spacious backyard! Ceramic tiles and high-end finishes throughout!! Pot Lights!! Legal Basement Apartment offers incredible investment value!! Perfect For: Large families, multi-dwelling setups, or those looking for a luxurious home with the added benefit of generating rental income!! With 20% Down-Payment & Additional Income From Basement, You Can Own This House For $4,000 Per Month*!! Two Separate laundry!! Multi-generational living House! Don't Miss This Opportunity To Call This Your Forever Home & Move-In To An Incredible Neighborhood! (id:60365)
6 Landscape Drive
Brampton, Ontario
East Facing, 60 Foot wide. 3 Car garage. 5 Bedrooms plus bedroom size office on main floor with possible full washroom space. Very well upgraded Luxurious home with classic layout with wow factor in every corner of the house. Newer kitchen with lots of storage and beauty. Best Location! Spectacular! Home with 10Ft.Ceiling On Main Floor & 9Ft. Ceiling On Second Floor. Wrought Iron Pickets, Stone & Stucco On Front Elevation, Smooth Ceiling, Pot Lights. Well designed and laid Basement With Separate Entrance and Two Bedrooms. Property is top notch and best in its class from top to bottom. Everything is ideal from layout to upgrades. Viewing is believing beyond words. One of the most sought after model home from the builder. Newer metal roof to generally have life of 40 to 60 years years. (id:60365)
5 - 30 Gibbs Road
Toronto, Ontario
Welcome To A Rarely Offered Executive Townhome In The Heart Of Etobicokes Vibrant Valhalla Community! Step Into This Stunning 3-Bedroom + Large Den Townhome, Where Contemporary Design Meets Everyday Functionality. This Spacious And Sun-Filled Home Offers A Truly Unique Opportunity To Enjoy Luxury Living Across Two Levels, Featuring An Open-Concept Layout, Soaring 12-Foot Ceilings, And Floor-To-Ceiling Windows That Flood The Interior With Natural Light.The Fully Upgraded Kitchen Is A Chefs Dream, Complete With Sleek European-Style Cabinetry, Quartz Countertops, A Full Suite Of Stainless Steel Appliances, And A Generous Breakfast Island Perfect For Morning Coffee Or Entertaining Guests. The Versatile Den Can Easily Function As A Home Office, Media Room, Or 4th Bedroom, Adapting Seamlessly To Your Lifestyle Needs.Enjoy Seamless Indoor-Outdoor Living With Your Private, Fenced-In South-Facing Terrace A Perfect Retreat For Relaxing, Entertaining, Or Dining Al Fresco. With Three Private Entrances, Including Street-Level Access, This Townhome Offers The Comfort And Privacy Of A Detached Home With All The Benefits Of Condo-Style Living.Residents At Valhalla Town Square Have Access To Resort-Style Amenities, Including A Fitness Centre, Yoga Studio, Rooftop Terrace, Party Lounge, Guest Suites, Children's Play Area, And 24/7 Concierge Service. Unbeatable Location Steps To TTC Transit, Beautiful Parks, And Top-Rated Schools, With Easy Access To Major Highways (427, Gardiner, QEW), 5 Minutes To Sherway Gardens, And Just 7 Minutes To Pearson International Airport. Whether You're A Growing Family, A Working Professional, Or Someone Looking To Invest In A Rapidly Growing Neighborhood, This Is An Incredible Opportunity To Own A Stylish, Move-In-Ready Home In One Of Etobicoke's Most Desirable Communities. (id:60365)


