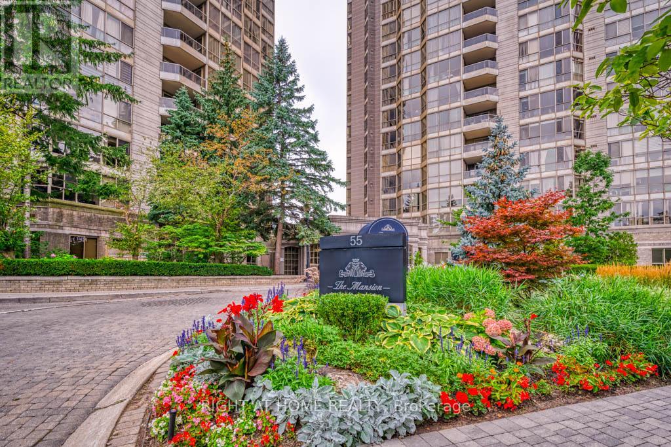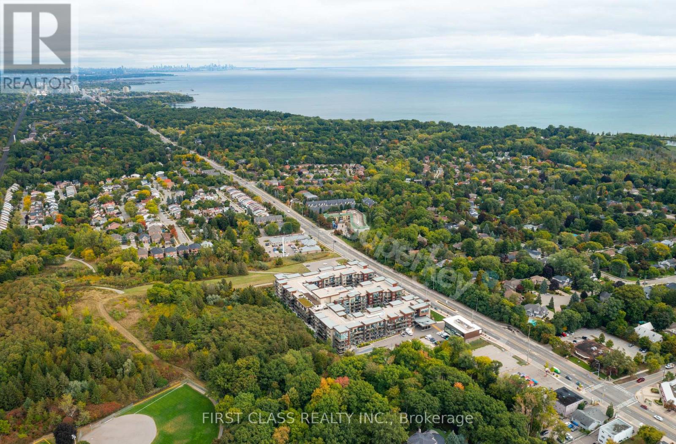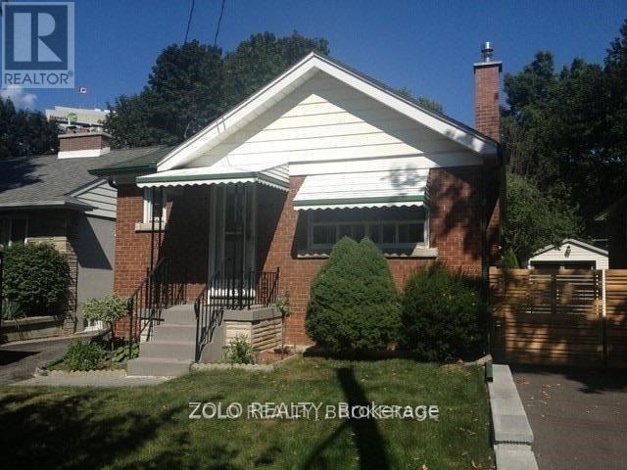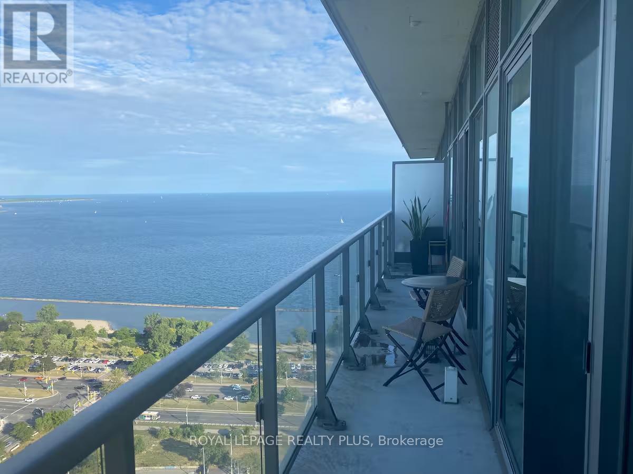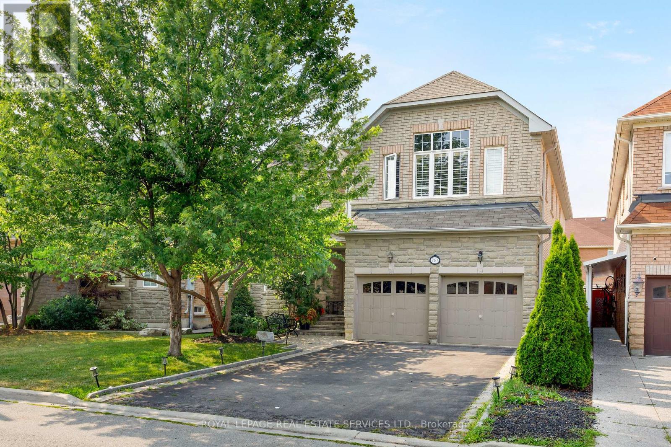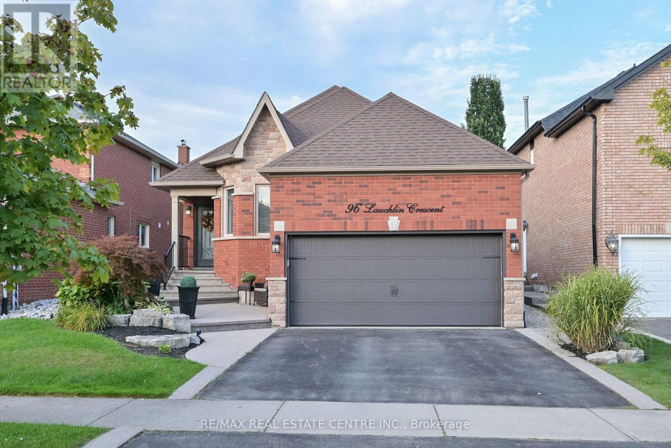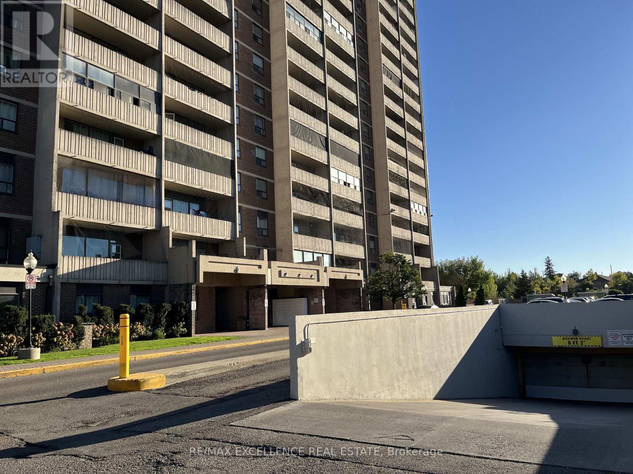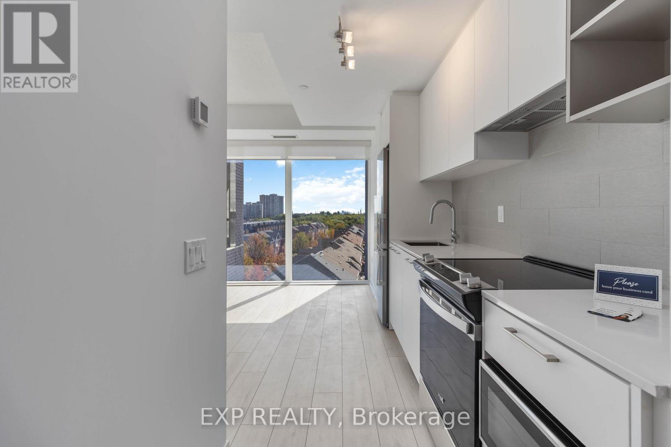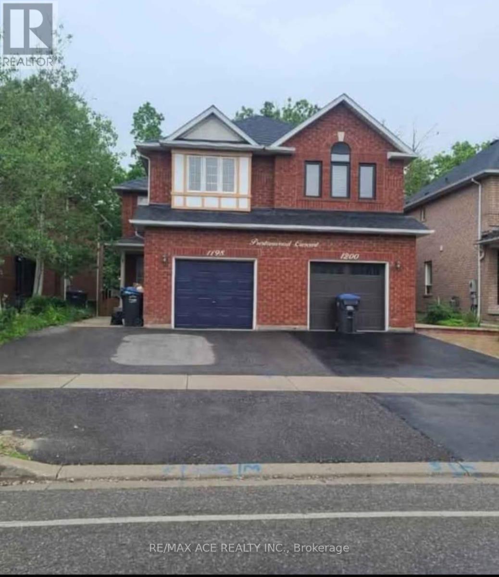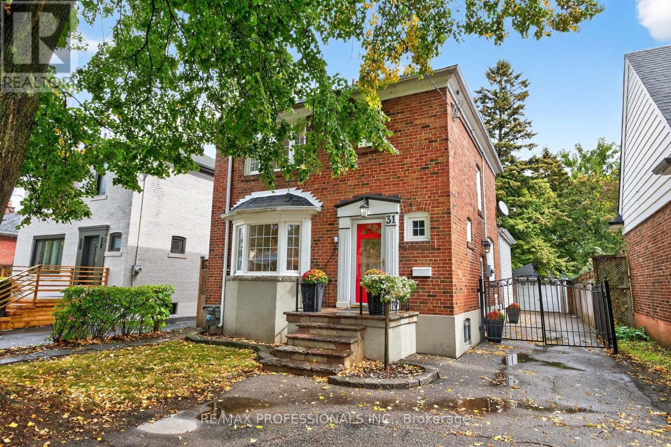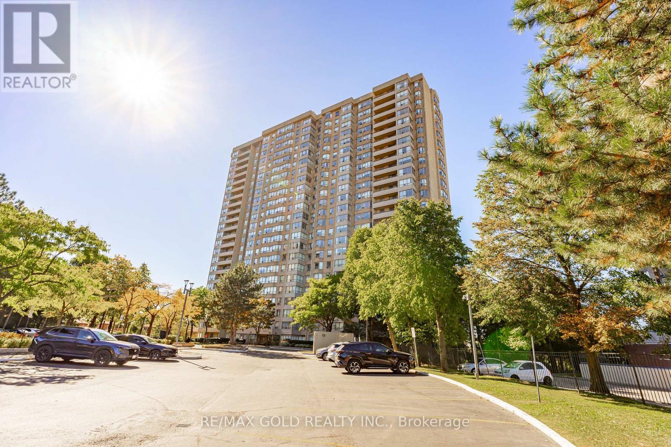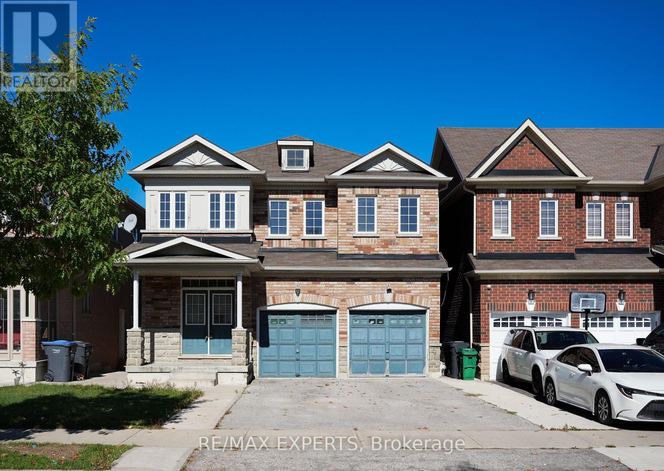313 - 55 Kingsbridge Garden Circle
Mississauga, Ontario
Bright and Spacious one bedroom and one washroom condo in a prestigious building "The Mansion". The building is located at a major intersection of Eglinton and Hurontario. Centrally located with easy access to Public Transit, major highways, shopping plazas, 24 hours Rabba, Banks, Medical clinics and much more. Elementary Catholic and Public schools are a short walk from the building. Steps to the upcoming LRT. All utilities (heat, air condition, water, electricity, cable TV and Internet) are all included in the rent. Amenities include Gym, Sauna, Indoor Pool, Tennis, Pickleball, ping pong room, guest suites, party room. (id:60365)
353 - 1575 Lakeshore Road W
Mississauga, Ontario
Now Available For Rent! The Highly Desired 1+1 Bedroom "Larkin" Floor Plan At The Award-Winning Craftsman In South Mississauga. Enjoy A Fully-Enclosed Den Space That Can Be Used As An Office, Spare Guest Room And More! Modern Finishes And Upgrades With S/S And B/I Appliances. Quiet & Bright Courtyard South-Facing View Boasting 728 Sq Ft Interior + 92 Sq Ft Balcony. Close Proximity To QEW, Clarkson Go Station, Port Credit, Rattray Marsh, Parks, Lake Ontario & List Goes On! (id:60365)
23 Green Lanes
Toronto, Ontario
This 2 Bedroom Bungalow Is A True Hidden Gem Nestled In The Islington/Kingsway/Bloor Neighborhood. Perfect Opportunity For A Young Family/Investor/Retiree. Steps To Islington Station, Groceries, Restaurants, Shopping, Parks And Much More! Updated Kitchen, Good Size Rooms And Lots Of Light. Basement Has 2 Bedrooms, Kitchen, Bathroom And Separate Entrance. Private Driveway Leads To Detached Garage And Cozy Backyard. Location, Location, Location! (id:60365)
3415 - 105 The Queensway Avenue
Toronto, Ontario
Welcome to 105 The Queensway, where luxury, lifestyle, and breathtaking views meet. This stunning sub-penthouse suite offers a spacious 1 bedroom plus den layout, designed to maximize comfort and functionality. Floor-to-ceiling windows fill the space with natural light and showcase sweeping 180-degree panoramic views of High Park, the city skyline, and Lake Ontario - the perfect backdrop for morning coffee or evening sunsets.Enjoy resort-style living with an array of premium amenities, including 24-hour concierge and security, two state-of-the-art fitness centres, indoor and outdoor pools, hot tub, sauna, tennis courts, a theatre room, party lounge, and an on-site daycare. Pet lovers will appreciate the dedicated dog park, while the convenience store within the complex ensures everyday essentials are always close at hand.Perfectly positioned steps from the Martin Goodman Trail, High Park, St. Joseph's Health Centre, Bloor West Village, and the iconic Humber Bay Bridge, this location offers the best of both city living and nature. Whether you're cycling along the lake, exploring Toronto's waterfront, or enjoying the vibrant neighbourhood cafés and shops, you'll find everything you need right outside your door.Experience urban sophistication and endless convenience in one of Toronto's most desirable lakefront communities. (id:60365)
3137 Countess Crescent
Mississauga, Ontario
This impressive & stately 5+2 bedroom, 6.5-bathroom luxury home with 2 full kitchens is situated on a premium lot in the highly sought-after Churchill Meadows community of Mississauga. Ideally located within walking distance to parks & schools, and close to the Credit Valley Hospital, shopping, restaurants, & major highways. This spacious home with over 5000 sq. ft. of living space offers the perfect blend of elegance, comfort, & convenience. The fully-fenced backyard features custom-built decks & a charming arbour ideal for summer relaxation. Inside, refined details elevate the homes design, including 9-foot main floor ceilings, pot lights, California shutters, hardwood flooring, decorative columns, & a curved oak staircase leading to a professionally finished basement. A second staircase from the garage to the lower level adds practicality & privacy. The main floor boasts a formal living & a separate dining room, a private office, & the family room features a gas fireplace with a custom mantel. The bright kitchen offers extensive wood cabinetry, granite countertops, under-cabinet lighting, stainless steel appliances, a peninsula/island with breakfast bar, & a large breakfast room with walkout to the custom decks. Upstairs, all 5 bedrooms feature ensuite access, offering comfort & privacy for the whole family. The luxurious primary suite showcases a wall of windows with California shutters, hardwood floors, a serene sitting area, a custom walk-in closet, & a spa-inspired 5-piece ensuite with a corner soaker tub & separate shower. The fully finished basement, accessible via the primary or secondary staircase, is ideal for an extended family situation, offering a large recreation area, a second kitchen, 2 additional bedrooms, & 2 full bathrooms. This beautiful residence is a rare opportunity to live in a spacious, elegant property in one of Mississauga's most prestigious neighbourhoods. No pets, no smokers, credit check & references required. (id:60365)
96 Lauchlin Crescent
Halton Hills, Ontario
Don't miss out on this gorgeous, highly sought after bungalow in Georgetown South! Beautifully landscaped with aggregate concrete at front & side and interlock in rear. Pergola, $$$ spent on landscaping. Irrigation system. Hardwood on main floor. Hardwood to basement (with runner). 2 gas fireplaces. Kitchen features: gas stove, high-end stainless steel appliances, quarts countertops, undermount lighting, backsplash, pot lights, storage everywhere, huge kitchen pantry (with r/i for washer & dryer). Gas bbq hookup. Massive lot with mature trees. HRV system in basement. Door to garage. Loft storage in garage. 3 bdrms & 1 bsmt + 3 pc bathroom. Primary ensuite with skylight & glass shower. Workable pond in backyard. Superb location - close to schools, parks, etc. Hurry before this is long gone! Check HD tour. (id:60365)
2105 - 3390 Weston Road
Toronto, Ontario
Spacious 2-Bedroom Apartment with Panoramic Downtown Toronto Views! Enjoy the view of Downtown Toronto in the horizon, including the iconic CN Tower, from this large and bright 2-bedroom apartment located in a highly sought-after area. Key Features: Kitchen with new marble countertop, Double sink, ceramic backsplash Ceramic flooring in kitchen and hallway Parquet floors in living and dining areas Two large balconies offering stunning city and sunset views In-suite laundry for added convenience Prime Location: Steps to the new LRT line and major transit hub. Close to schools, shopping, and highways. Surrounded by parks and everyday amenities. Less than 9 minutes drive to York University. Under 13 minutes to Yorkdale Shopping Mall. Perfect for those seeking comfort, convenience, and a beautiful cityscape right from home. (id:60365)
506 - 260 Malta Avenue
Brampton, Ontario
Discover the perfect balance of comfort and convenience in this brand-new condo, designed with modern living in mind. Ideally located in close proximity to Sheridan College and Shoppers World Brampton, its a fantastic choice for first-time buyers, students, or those ready to downsize. This stylish unit showcases quartz countertops, stainless steel appliances, and in-suite laundry for everyday ease. Expansive floor-to-ceiling windows brighten every room with natural light and come equipped with custom blinds, while the private balcony offers a cozy outdoor escape. The building raises the standard with exceptional amenities, including a rooftop terrace with BBQs and dining spaces, a playground, a state-of-the-art gym, shared work areas with a boardroom, and a chic party room for gatherings. A pet wash station, underground visitor parking, and 24-hour security add to the everyday convenience, making this condo more than just a home, its the lifestyle you've been waiting for. (id:60365)
1198 Prestonwood Crescent
Mississauga, Ontario
Location! Location! Beautiful Well, Near Heartland area, open-concept layout and beautiful all full hardwood floors, This home has been thoughtfully upgraded with an extended new driveway, The kitchen is a chef's dream, showcasing new cabinet doors, stainless steel appliances, and a stunning granite countertop. Step outside to the backyard deck, accessible from the breakfast area, Tenant Will Pay 75% Of All Utilities, 3 Car Parking available. No smoking. No pets allowed. Walking Distance To Heartland Shopping Center, Restaurants, Golf Course. All Amenities, Easy Access To 401/403. Utilities 30% Share. (id:60365)
31 Nineteenth Street
Toronto, Ontario
Beautiful family home in highly sought-after New Toronto! This versatile property offers exceptional value with two additional separate suites! Situated on a wide lot with a long private drive and detached garage, the main home features an updated kitchen with granite counters and stainless steel appliances including a gas stove and spacious Living and Dining rooms. Upstairs boasts 3 full bedrooms and an updated 4 piece bathroom. The basement provides additional living space for a recreation room or home theatre. Walkout to the fully fenced large backyard with a detached garage, perfect for family living. The rear addition is a self-contained bachelor apartment with a kitchenette and bathroom ideal as a rental unit or a private home office. The basement has its own separate entrance and includes a 1-bedroom suite with kitchen, living room, and bathroom, which can be seamlessly integrated into the main home or used as an independent apartment. Located just minutes from top-rated schools, Humber College, TTC & GO Train, shopping, Cafes & restaurants, beautiful parks, trails, and the lakefront! Easy access to the major highways and Pearson & Billy Bishop airports. This is a beautiful and flexible property in a prime lakeside neighborhood. Don't miss this incredible opportunity! (id:60365)
403 - 30 Malta Avenue
Brampton, Ontario
Luxury, Style and Comfort in Beautiful Upgraded Corner Suite Located in Prime Location Features Welcoming Foyer with Functional Layout...Extra Spacious Living Room Perfect for Large Gathering...Dining Area Overlooks thru Picture Window...Modern Large Eat in Kitchen with Breakfast Bar...3+1 Generous Sized Bedrooms...2 Full Washrooms...Primary Bedroom with Walk In Closet & 5 Piece Ensuite with Bright and Spacious Open Balcony...Spacious Solarium can be Used as Den/Home Office or 4th Bedroom...Upgraded Home with Laminate Flooring Throughout; Spacious Ensuite Laundry Room; Maintenance Fee Include all Utilities; Building Amenities include Security Desk; Visitor Parking, Outdoor pool, Party room, Tennis court, Squash court, Billiards Room...Conveniently Located Close to Sheridan college, Shoppers World, Public Transit and Hwy407/410...A Must See Home with Beautiful View, Cozy Sun Room, Open Balcony, Lots of Storage Space, Owned Underground Parking & Much More...Ready to Move in Beautiful Home (id:60365)
63 Haviland Circle
Brampton, Ontario
Welcome to this beautiful 4 bedroom, Detached home on a Ravine lot located on a private street.63 Haviland Circle features 4 bedrooms, 3 washrooms with hardwood floors throughout the entire home - completely carpet free. Enjoy utmost privacy with a ravine in the back. The primary bedroom features a his and her closet with a 5 pc ensuite bathroom. (id:60365)

