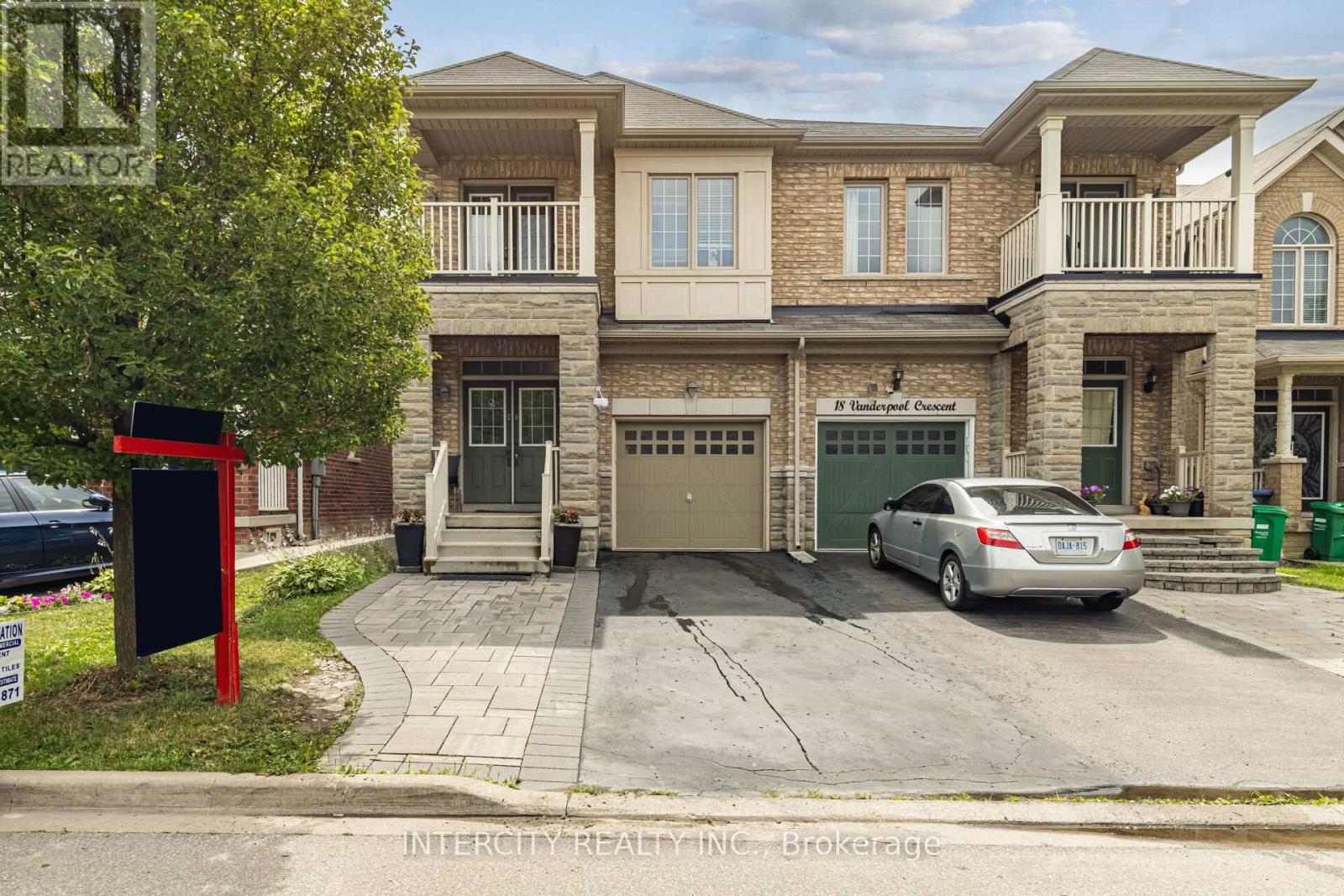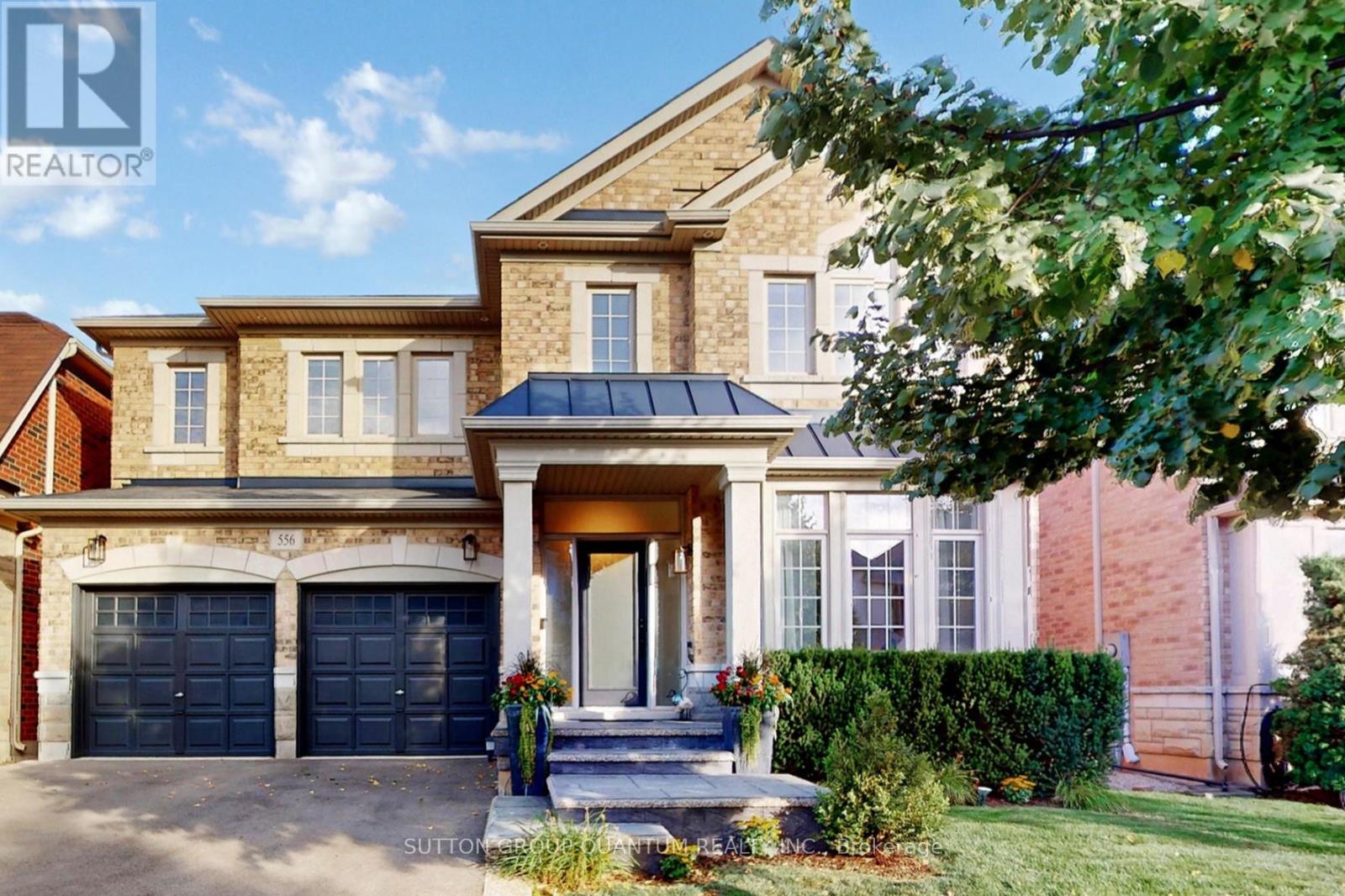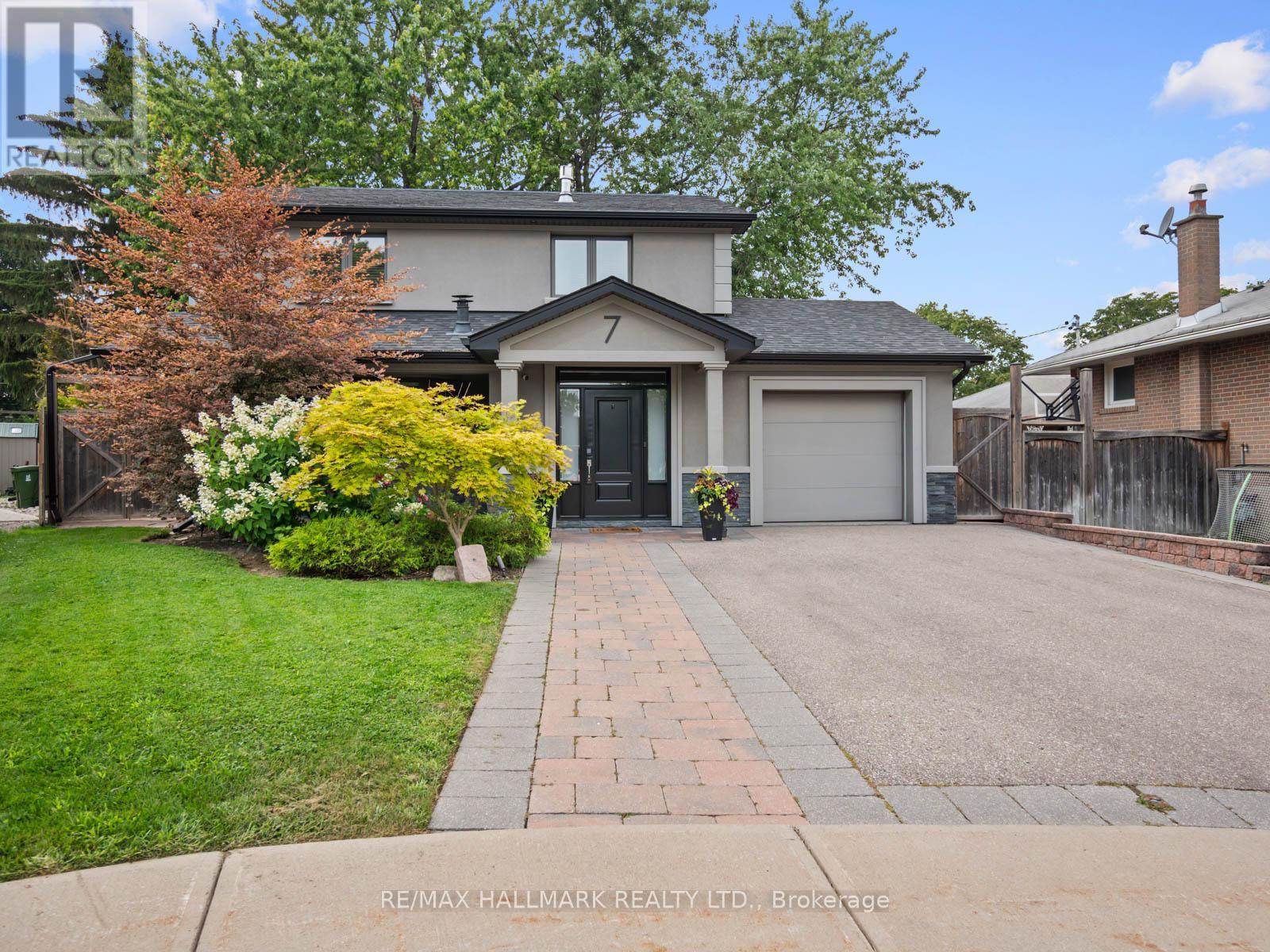13 Waterwide Crescent
Brampton, Ontario
****[Rare 4+3 Bed and 5+2 Bath Gem | Sep Entrance Legal Basement with Whole Basement Floor Heated | Heated Floor Upper Level Private Bathrooms | Smart Home w/Built-In Speakers | Large 4x9 Tiles in Key Areas | Custom Chef's Kitchen | Quite Family Safe Crescent | Ravine Park In The Front | No Immediate Neighbours in the Back | Over $300K spent on Upgrades and Changes]**** Soaring open-to-above foyer with designer chandelier welcomes you into a home that feels grand and upscale. Main floor office boasts 18.86 ft ceilings, wood plank ceiling with pot lights. Elegant dining room connects seamlessly to a chef-inspired kitchen featuring KitchenAid built-in appliances, Large Electrolux fridge & freezer, 2 microwaves, wall oven, custom soft-close cabinetry, and ultra-rare 4x9 designer tiles. Family room is perfect for entertaining, featuring a gas fireplace, custom TV wall, hardwood flooring, and smart built-in speakers. Oversized mudroom with large closet leads to the epoxy-coated garage. Upstairs: 4 spacious bedrooms, each with a private ensuite and heated flooring. Primary retreat features a freestanding tub, double vanity, his/hers closets, and smart toilet (2 smart toilets total on this level). Dramatic ceiling heights and designer lighting elevate the upper landing. LEGAL basement apartment includes heated floors throughout, 3 bedrooms, 2 full bathrooms (including 1 ensuite), modern kitchen with double sink, Rec room, and private laundry rough-in. Ideal for rental income or multi-generational living with a separate side entrance. Smart home upgrades: Lutron switches, smart lighting, security cameras, built-in speakers, and smart toilets. Landscaped front, paved backyard with deck, 4-car driveway, and fresh paint throughout.This home blends traditional architecture with custom home elegance and income-generating potential. A rare offering you don't want to miss! (id:60365)
1511 Ravensmoor Crescent
Mississauga, Ontario
Welcome to your dream home with over 4,000 sq ft of beautifully finished living space, blending warmth and sophistication throughout. The main floor greets you with a grand foyer featuring 16-ft smooth ceilings, imported Italian porcelain, and rich hardwood floors. A stunning stone-faced gas fireplace with an antique hand-hewn beam mantle anchors the elegant family room. The gourmet kitchen is a chefs delight, featuring a Wolf gas range, AEG electric oven, Sub-Zero fridge, microwave, warming drawer, granite countertops, and abundant cabinetry with high-end finishes. There's even a dedicated recycling centre in the kitchen for easy disposal. Upstairs, you'll find four spacious bedrooms with ample natural light. The oversized primary suite offers a luxurious five-piece ensuite with deep soaking tub, large walk-in shower, heated floors, and dual vanities - your personal spa retreat. The thoughtful layout ensures comfort and privacy for the whole family. The fully finished basement is perfect for entertaining, with a custom Birds Eye Maple bar, gas fireplace, authentic Irish pub, and pool table area. Step outside to your private backyard oasis, complete with a pool, hot tub, oversized cabana with TV and bar, and a no-maintenance composite deck. Patterned concrete surrounds the pool, complemented by lush, manicured landscaping. Located in prestigious Credit Pointe, you're steps from the Culham Trail, the Credit River, 35minutes on foot to Streetsville Village, and minutes from top schools, transit, shops, hospitals, Square One, UTM, GO Stations, Pearson Airport, and major highways. (id:60365)
16 Mare Crescent
Toronto, Ontario
Welcome to 16 Mare Crescent in Etobicoke, a well-maintained townhome offering comfort, convenience, and plenty of living space. The tiled front entrance opens into a bright living room complete with hardwood floors, pot lights, and a walkout to the sunroom. The spacious eat-in kitchen features tile flooring and a centre island offering plenty of space for cooking, dining and entertaining! Upstairs, the primary bedroom boasts a 4-piece ensuite, walk-in closet and sleek laminate flooring. You'll also find two additional bedrooms with built-in custom closets and laminate floors as well as a 4-piece bathroom adding convenience and comfort for the whole family. The finished basement provides a spacious recreation room with sleek laminate flooring, offering endless possibilities for use as a cozy movie room, lively entertainment space, private home gym, or quiet office retreat. A laundry room with smart washer/dryer, and a renovated 3-piece bathroom complete this level. Step outside to the backyard, where a large patio creates the perfect setting for summer barbecues, family gatherings, or simply relaxing outdoors. Conveniently located near highways, transit, the airport, Humber College, Woodbine Racetrack, shopping, and scenic Humber trails. Complete with a one-car garage, this home is move-in ready! (id:60365)
51 Macdonell Avenue
Toronto, Ontario
A true Victorian treasure in the heart of Roncesvalles! This beautifully maintained 4-bedroom home offers the perfect blend of timeless charm and thoughtful modern updates. The home features original stained glass, classic mouldings, and patinaed hardwood floors that complement contemporary finishes, including custom lighting. Soaring ceilings, crown moulding, and pot lights accentuate the bright main floor. The combined kitchen/dining dazzles with stone counters, stainless steel appliances, and a picture window overlooking a private yard. Ideally located north of Queen West, just east of Roncy, you're steps from top-rated schools, community centres, transit, local cafes, markets, galleries, and boutiques. A rare opportunity in one of Toronto's most vibrant and family-friendly neighbourhoods! (id:60365)
56 Cloverdale Road
Toronto, Ontario
DISCOVER THIS CHARMING SEMI-DETACHED HOME FEATURING 3 BEDS, 3 BATHS, IN ADDITION TO AN IN-LAWSUITE WITH A SEPARATE ENTRANCE AND BRAND NEW KITCHEN. ENJOY THE OVERSIZED LOW MAINTENANCE BACKYARD, AND SEVERAL PATIOS...PERFECT FOR ENTERTAINING OR LETTING THE KIDS PLAY FREELY IN THE FRESH AIR. LOCATED TOWARDS THE END OF A TREE-LINED CUL-DE-SAC. JUST STEPS AWAY FROM ST CLAIR TTC & THE STOCKYARDS, & A FEW MINUTES FROM THE JUNCTION. THIS HOME OFFERS ACCESSIBILITY, SPACE AND COMFORT. THE UPPER LEVELS HAVE BEEN FULLY RENOVATED AND ARE MOVE-IN READY. IT EVEN COMESWITH A GAS BARBECUE FOR YOUR OUTDOOR GATHERINGS. TONS OF STORAGE SPACE. DON'T MISS OUT ON THIS FANTASTIC OPPORTUNITY! (id:60365)
4 Fulham Drive
Toronto, Ontario
Nestled on a private court off the main street in West Alderwood, this attractive 1.5 storey detached home offers both serenity and style. With 3+1 bedrooms, 2 bathrooms, and a separate entrance to the finished basement, it balances comfort and style perfectly. Inside features warm hickory and birch hardwood floors, a bright living and dining area, and a functional kitchen. The finished basement adds cozy in-law suite potential, complete with an extra bedroom with gas fireplace, and rec space. Step outside into your private oasis: a fully fenced, landscaped yard featuring a solar-heated in-ground pool and inviting patio - ideal for summer barbecues, poolside lounging, and overall relaxation. Additional perks include a detached tandem garage/workshop, plenty of storage space, and the added space of a large pie-shaped lot. Enjoy quick highway access, nearby shops and restaurants, and a five-minute walk to excellent schools and ravine trails for biking and walking. A rare Alderwood gem - tranquil, family-friendly, and designed for everyday comfort. (id:60365)
20 Vanderpool Crescent
Brampton, Ontario
Welcome to 20 Vanderpool Crescent, a beautifully upgraded semi-detached home in the prestigious Castlemore and Hwy 50 area of Brampton. This spacious property offers 4 bedrooms on the upper level and a legal basement for personal use perfect for rental income or extended family living. This beautiful home is totally carpet free and the main floor features 9-foot ceilings, hardwood floors, a cozy electric fireplace, and an upgraded kitchen with quartz countertops, quartz back splash and huge island, gas stove, stainless steel appliances, and a extended pantry. Upstairs, you'll find a convenience 2nd floor laundry room, generous-sized bedrooms, and a primary suite with walk-in closet and ensuite. The extended driveway fits up to 4 cars, and the beautiful landscaped backyard includes a large storage shed. With a prime location close to Hwy 407 and 427, public transit, schools, and parks, this move-in ready home offers a blend of comfort, convenience, and income potential. (id:60365)
4143 Cedar Springs Road
Burlington, Ontario
Your Dream Luxury Estate Home Awaits! Imagine your life on over six acres of secluded, rural beauty in North Burlington. This is more than a home; it's a private sanctuary. This remarkable property features a stunning, over 4,100-square-foot stone century home. Inside, you'll find a spacious living room with a cozy fireplace, a large family room, a big kitchen with a breakfast area, and a generous dining room perfect for gatherings. A versatile den can be used as your private office or a quiet library. The sunroom is an ideal spot to relax and take in the views. The second floor offers five large bedrooms, providing plenty of space for family and guests. Beyond the main house, a spacious, two-car garage includes a 635-square-foot, one-bedroom guest suite complete with its own kitchen and bathroom, offering perfect accommodation for visitors. The outdoor space is an entertainer's paradise. The area around the house is beautifully landscaped with a large deck and an inground pool. A full-size tennis court sits in the front yard. Adding to the appeal, a golf course is located right across the street. The property's considerable vacant land, including wooded areas and a ravine, ensures your privacy and offers endless possibilities. Despite its peaceful, rural setting, you'll have easy access to downtown Burlington. Don't miss this rare opportunity to own a truly exceptional estate. (id:60365)
81 Roadmaster Lane
Brampton, Ontario
Top 5 Reasons Why You Will Love This Home; 1) Gorgeous Semi-Detached Home With Stunning Curb Appeal Complimented By An Oversized Extended Driveway Perfect For Families With Multiple Vehicles! 2) The Most Ideal Open Concept Floor Plan On The Main Floor With Ample Natural Light. Combined Living Room & Dining Room Perfect For Large Gatherings 3) Beautiful Kitchen With Newer Appliances Overlooking Dedicated Breakfast Space. 4) The Second Floor Features A Beautiful Bonus Room On One Side Perfect To Turn Into A Fourth Bedroom OR Entertaining Space For The Entire Family. On The Other Side You Will Find Greatly Sized Three Bedrooms. The Primary Bedroom Suite Is One Of The Highlights Of This Home Showcasing His/Her Closets & An Ensuite Bathroom. 5) BONUS Professionally Finished WALKOUT BASEMENT With Bedroom, Bathroom, Kitchen & Beautiful Walkout To Yard. (id:60365)
556 Bridgeview Road
Oakville, Ontario
Welcome To This Tastefully Upgraded 5 Bedroom, 5 Bath Home Walking Distance From Many Amenities. Main Floor Features 9ft Ceilings, Large Dining Room With Built In Speakers, Cozy Living Room / Ladies Lounge, Main Floor Office With Coffered Ceiling, Chef's Gourmet Kitchen With Large Entertainers Island Perfect For Gatherings With Built In Wine Beverage Fridge, New Appliances, Stylish Gas Fireplace, Sleek Design With Custom Built-In Shelving. The 2nd Floor Has 5 Generous Sized Bedrooms, All With Ensuites, Large Closets And A Spacious Laundry Room. Fully Finished Basement With Custom Glass Wine Cellar, Theater Room With Massive 108" Screen And Projector, Games Room, Home Gym/Additional Bathroom With Full Bathroom Complete The Lower Level. Resort-Style Backyard Oasis With Hot Tub, Outdoor Kitchen With Large Built-In DCS BBQ Stone Waterfall Feature, Gas Fireplace With Cozy Seating Area And Backyard Lighting To Enhance Evening Gatherings. Fresh & Modern Look . Professionally Painted Inside And Out. Green & Smart Living EV Charging Station (240V) Inground Irrigation System Turnkey Luxury: Every Detail Has Been Thoughtfully Designed For Comfort, Style, And Unforgettable Entertaining. (id:60365)
9 Rolling Acres Road
Brampton, Ontario
Welcome to 9 Rolling Acres Dr. - an extraordinary showcase of over 6000 sq feet of living space with luxury, craftmanship, and modern living. This carpet free masterpiece offers 10' ceilings on the main floor, 9' ceilings on the second, smooth ceilings, oversized windows that flood the space with natural light, and striking coffered ceilings in the expansive primary suite, complete with 2 generous walk-in closets and a spa-like 5pc ensuite. Throughout the home, upgraded zebra blinds, external pot lights, and a full central vacuum system elevate convenience and style. A robust wired/wireless security system with motion detectors and window/door sensors ensure peace of mind. Curb appeal stuns with an extended interlocked driveway, artificial turf, lush hydrangea's, and a sleek glass-enclosed porch. The gated, pet friendly side walkway leads to a private basement entrance, while the fully interlocked backyard includes a beautifully crafted 18' x 12' sunroom for year round enjoyment. Inside. the main floor impresses with wide-plank dark oak hardwood, designer chandeliers, a "Sub Zero" fridge, "Wolf" cooktop, hood and built-in oven/microwave, Garburator, trash compactor, a cozy fireplace, upgraded backsplash, RO drinking system and main floor power operated zebra blinds. Upstairs, 5 large bedrooms include three with private ensuites and walk-in closets, two sharing a Jack & Jill layout- plus a serene front-facing balcony. The finished basement offers heated floors, a luxurious steam room with rain shower and body jets, smart toilet. $ 12K "Kinetico" twin-tank softener, "Kitchenaid" appliances, dual "Silhouette" beverage coolers, wine room, smart pot lights, a gym with mirrored walls, a 200 amp panel with pony panel, and EV charger plug point. Every inch of this home is meticulously designed for those who demand style, function and the very best in modern living. (id:60365)
7 Haregate Court
Toronto, Ontario
Welcome to 7 Haregate Court, an elegant and beautifully renovated home nestled in the prestigious Richview Park neighbourhood. Set on a quiet, family-friendly court, this property opens up to an expansive pie-shaped lot that delivers one of the most stunning backyards youll find in the area a true outdoor oasis designed for both relaxation and entertaining.Step inside to a bright and inviting open-concept main floor, where large principal rooms are bathed in natural light from a beautiful bay window. The living and dining spaces flow seamlessly into the chef-inspired kitchen, complete with high-end stainless-steel appliances, an oversized centre island with breakfast seating, sleek stone countertops, and ample workspace. Whether hosting dinner parties or enjoying casual family meals, this space is both stylish and functional.Upstairs, youll find three generously sized bedrooms, each with ample closet space. The primary suite features wall-to-wall built-ins, a cozy gas fireplace, and a spacious walk-in closet. The other bedrooms are equally inviting, with custom details like wainscoting and built-in storage. The fully finished lower level offers a comfortable family room with a built-in media unit, a gorgeous 3-piece bathroom, and a well-appointed laundry area.The crown jewel of this home is the exceptional backyard. The lots unique shape widens dramatically at the rear, creating a sprawling outdoor retreat. Here, youll find a large, covered portico with skylights, an oversized granite-topped island, professional landscaping, and custom angled lighting that creates an enchanting evening ambiance. Whether hosting summer barbecues, relaxing with a book, or gathering with friends around the outdoor kitchen, this backyard is a rare and remarkable find.Located close to highways, top schools, shops, parks, and the airport, this home offers a perfect blend of elegance, comfort, and convenience inside and out. (id:60365)













