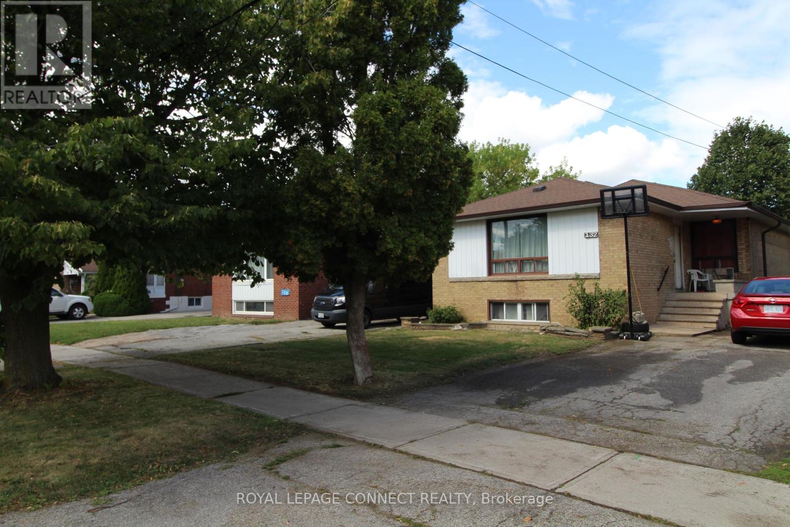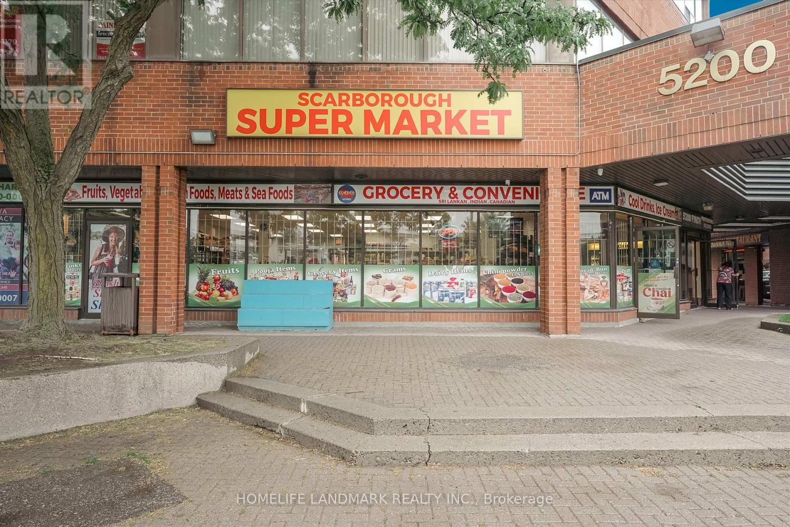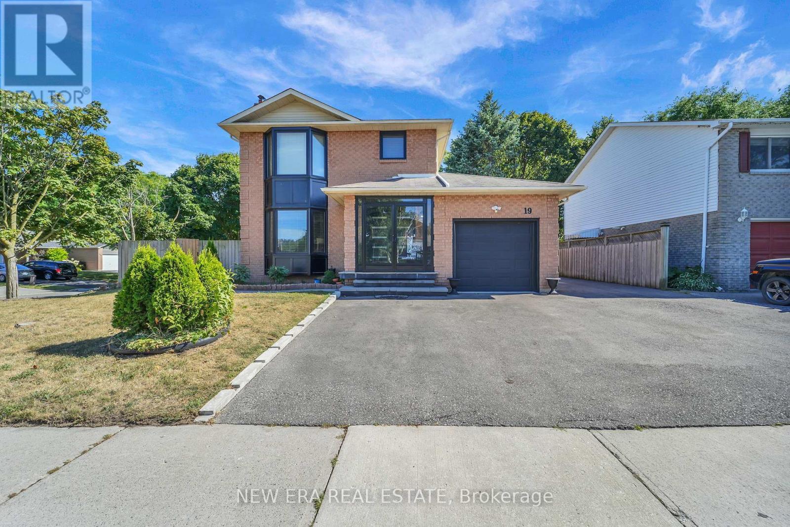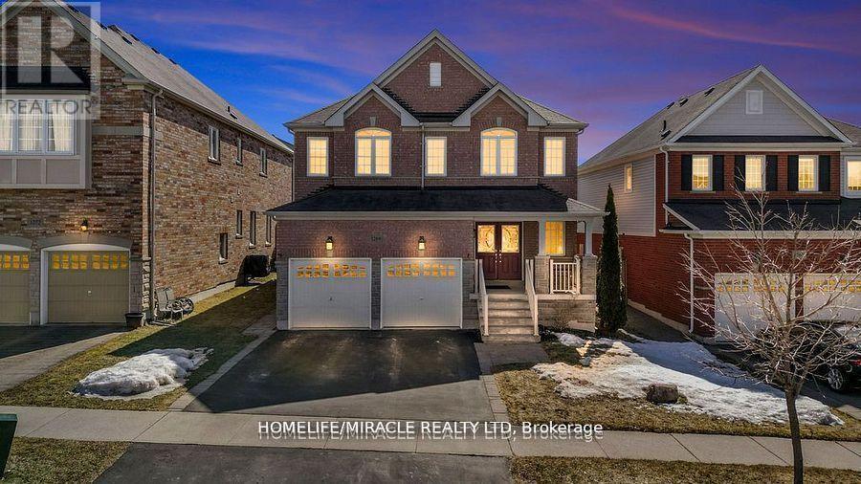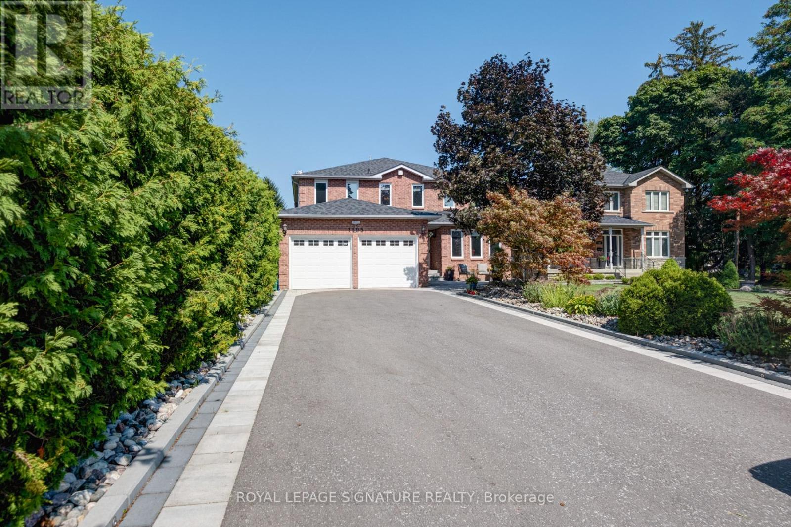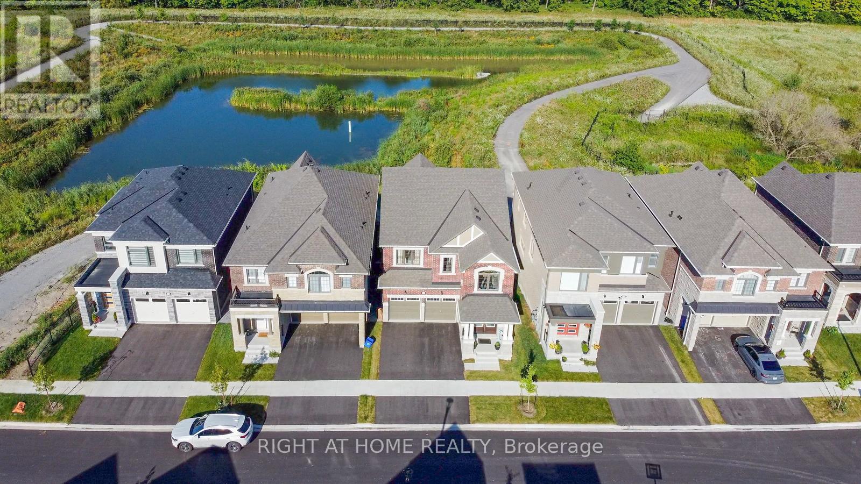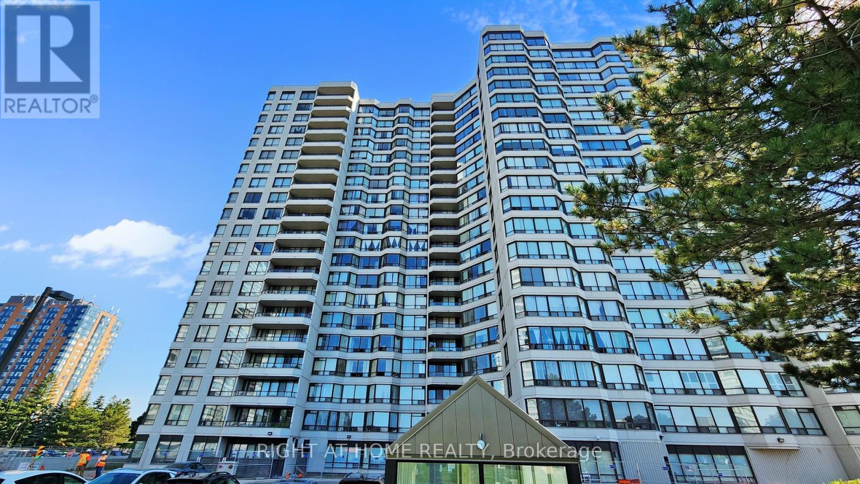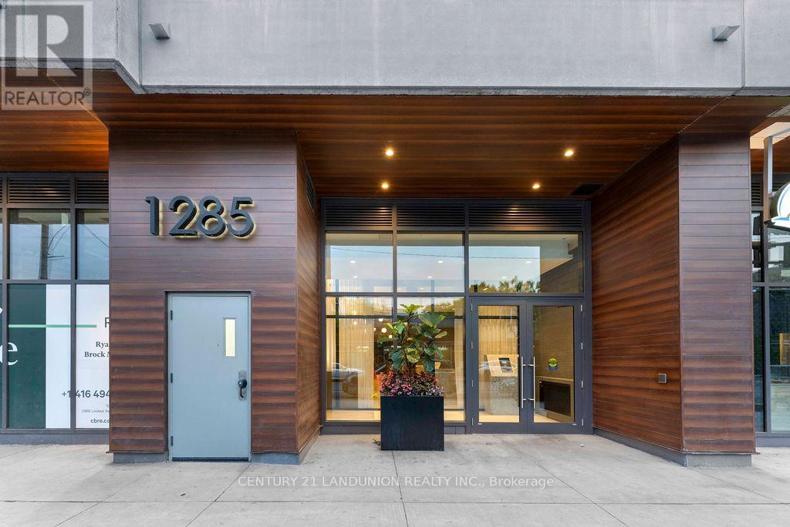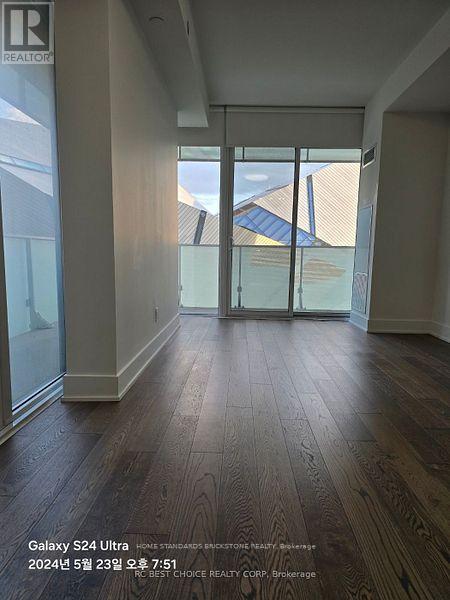132 Ellendale Drive
Toronto, Ontario
This charming detached bungalow with a detached garage is perfect for first-time buyers or investors. The main floor features 3 spacious bedrooms, a family-sized kitchen, and a bright, welcoming layout. The finished basement, with its own separate entrance, offers a large recreation room, workshop, 2 additional bedrooms, a kitchenette, and a 2-piece washroom ideal for extended family. Inside needs a little TLC. Outside, enjoy a long private driveway with ample parking and a fully fenced backyard perfect for relaxation or entertaining. (id:60365)
E101 - 5200 Finch Avenue
Toronto, Ontario
Be your own boss! This is a fully-equipped independent Asian supermarket & convenience store. It is located in the heart of Scarborough, Long Established Very Busy Money Maker, Your Next Business Venture Is Ready To Go. Turn-Key Setup Point Of Sale. Thriving & Inclusive Neighborhood W/Plenty Of Parking & Great Signage. Low Rent, Suitable For An Eager Entrepreneur /Partnership/Family Business With A Desire For Growth. Lotto Commission $5000 Monthly, Atm Commission $600, Monthly Rent $4736.58(TMI& HST Included) Weekly Sales $10,000 To $15,000. (id:60365)
38 - 460 Woodmount Drive
Oshawa, Ontario
End Unit Townhome in North Oshawa! Bright and spacious, this home is ideal for first-time buyers. The main floor features hardwood floors, an open layout, and extra windows that fill the space with natural light. The modern kitchen offers plenty of storage and flows seamlessly into the living and dining areas. Upstairs, youll find three large bedrooms, a convenient second-floor laundry, and a primary suite with its own ensuite. Enjoy your morning coffee on the covered front porch or relax in the private green space of your backyard. With grass cutting and snow removal taken care of, you'll appreciate the ease of low-maintenance living. Located in a desirable school area and just minutes to Highway 407, this home combines comfort, convenience, and location. Offers anytime with flexible closing available! (id:60365)
19 Glenabbey Drive
Clarington, Ontario
Welcome to 19 Glenabbey Drive, an incredible fully-renovated home, packed with modern high-end finishes. This 2-storey luxury family home has 5 bedrooms and 5 bathrooms including a legal basement apartment with separate entrance for income potential. The oversized corner lot has a paved triple-wide driveway providing ample parking. The glass enclosed porch opens to a beautiful tiled foyer with an upgraded staircase and built-in coat closet. This home is flooded with natural light from the newly updated large windows and pot lights throughout. The open living room dining room features crown molding. The kitchen has breath-taking quartz waterfall countertops and backsplash, white soft-close cabinets, ample storage, and stainless steel appliances. The main floor bedroom has pot lights, dual closets and large window. Also on this level is a laundry area with sink, 2 piece bathroom and door to the backyard interlock patio. Upstairs is a spacious bedroom (that was previously 2 bedrooms that can be converted back) with large closet and sitting area. The large primary bedroom has a walk-in closet and ensuite. The legal basement apartment is 2 bedroom 2 bathroom with separate entrance. This bright, newly renovated space includes pot lights, egress windows, walk in closet, laundry, flowing floors and built in shelves. The apartment kitchen boasts quartz counters and backlash, soft-close white cabinets, oversized single sink and upgraded fixtures. There approved plans and permits for a 1 garage, 2 bedroom and 1 bathroom addition ready to begin construction to generate more profit. (id:60365)
1268 Salmers Drive
Oshawa, Ontario
Welcome to 1268 Salmers Drive A Stunning Home in Prestigious North Oshawa! This 2600+ sq. ft. all-brick detached home, built by the award-winning Great Gulf Homes, is move-in ready and designed for both luxury and entertainment. Whether you're enjoying the custom basement bar in winter or hosting summer gatherings on the spacious two-tier deck with an above-ground pool, this home offers endless enjoyment. The freshly painted main floor features an open-concept kitchen with granite countertops, a breakfast bar, stainless steel appliances, and ceramic flooring. It also includes a home office, formal dining area, and a bright living room. Upstairs, four large bedrooms await, including a primary suite with new vinyl plank flooring. The fully finished basement is a highlight, boasting a custom wet bar with a Kegerator, dishwasher, and bar fridge, plus a cozy entertainment space. The private backyard oasis completes this entertainer's dream. Book your showing today! (id:60365)
1405 Rougemount Drive
Pickering, Ontario
Welcome to one of Pickering's most exclusive streets, lined with multi-million dollar homes. This elegant 4+1 bedroom, 4 bathroom home sits on an extraordinary 51 x 402 ft lot, offering unmatched space and luxury. Featuring hardwood floors throughout, crown mouldings, and pot lighting, this home is designed for modern living. The finished basement includes in-law suite potential with a second kitchen, wet bar (with 2 kegs), extra bedroom, gas fireplace and a 2nd laundry room-perfect for multi-generational living. Recent updates incl: Newer windows & doors (approx 2020), Shingles (approx 2020), 2 Furnaces & CACs (approx 2023 and 2024), Renovated 5pc primary ensuite w/heated floors, Renovated 3pc main bathroom w/heated floors, Newer Pool Pump (2025), Hunter Douglas remote blinds (2024), Elevator (approx 2022), 2nd level add'l laundry off Primary ensuite, R/I Wire for Invisible Pet Fence, R/I Sprinkler System. Enjoy resort-style amenities: a heated, chemical-free inground pool, hot tub, gas firepit, 2 Gas BBQ lines and beautifully landscaped grounds. Safety and convenience are top priorities with a separate pool fence. Driveway has new pavers with lighting and parking for 8 cars!! This executive home also features a main floor home office and direct access to the garage. ***$55,000 elevator was recently installed and could easily be removed. Elevator company might be interested in purchasing as it is only 3 years old (approx)*** (id:60365)
3281 Turnstone Boulevard
Pickering, Ontario
"WoW" Is The Essence Of This Stunning 4+2-Bed, 4+1-Bath Detached Marvel In The Pickering area. Boasting A Premium Walkout Lot With Ravine Views. It's A Haven For Families Craving Space And Luxury. Inside, Premium Hardwood And A Lofty 9' Ceiling On The both main & second Floors Set A Grand Stage! The Heart Of The Home, A Fully Upgraded Kitchen, Dazzles With Quartz Countertops, A Center Island, And Top-Tier Stainless Steel Appliances! It Features Separate Living And Family Rooms For Versatile Living Spaces. The Master Suite Is A True Sanctuary With A 6-Pc Ensuite And Custom Feature Ceiling. Each Bedroom Offers Privacy With Its Own Bathroom, Plus A Loft For Extra Space! Benefit From A Tarion Warranty And A Legal Separate Entrance (walk out )To The finished Basement! Every Step Exudes Warmth And Luxury, Thanks To The Continuous, High-Quality Hardwood Floors Gracing This Home's Expansive Interiors! Upgraded 200 Amps Electrical Panel! A Perfect Blend Of Elegance And Practicality, This Home Is A Testament To Refined Living. Legal Finished Bsmt Apartment. Convenient Second Floor Laundry! Hardwood Floors Thru Out Main And 2nd Floor!All BRs equipped with high end ceiling fans. Finished To Perfection W/Attention To Every Detail! Imagine Saturday afternoons on the spacious wrap-around deck, enjoying the sunshine, BBQing, and just relaxing. (id:60365)
1001 - 4091 Sheppard Ave. East Avenue
Toronto, Ontario
Best Deal! Must See! Extremely Bright! Really Spacious! Wonderful Location! Very Close To All Amenities! Please Do Not Miss It. Thank You Very Much! (id:60365)
1107 - 350 Alton Towers Circle
Toronto, Ontario
Welcome to this exceptionally large and wonderfully comfortable condo a rare opportunity to create your dream space from the ground up. With generous square footage, an intuitive layout, and abundant natural light, this unit offers the perfect canvas for your vision. Whether you're an end-user with design ideas or an investor looking for value, this property is packed with potential. The bones are solid, the space is impressive, and the possibilities are endless. Imagine modern finishes, a gourmet kitchen, a spa-like bathroom all customized to your taste. Situated in a well-managed building with great amenities and a strong sense of community, you'll enjoy both convenience and comfort. Easy access to transit, shops, parks, and schools rounds out this unbeatable value. Perfectly situated close to the 401 and 407, 15 Minutes to Markville Mall and Scarborough Town Centre. Directly across the street from ÉÉ Laure-Rièse French Immersion School. This unit must be seen!!! (id:60365)
102 - 1285 Queen Street E
Toronto, Ontario
Welcome To The Poet, Modern Luxury Boutique Condo In The Heart Of Leslieville. This Is A Brand New Rarely Offered Townhome 2-Story Unit. Efficient & Functional 885sf + 25sf Balcony, Ground Floor Walk Out To The Park, Private Entrance. South Exposure With Lots Of Sunlight With A Cozy Park View . Stylish Upgraded Finishes Including: 11 Ft Raised Smooth Ceiling Ground Floor , 9Ft Smooth Ceiling Second Floor, Contemporary Wide Plank Flooring, Built- In European High End Full- Size Kitchen Appliances, Soft Close Designer Kitchen Cabinetry, Built-In Wall Shelves, Floor To Ceiling Windows Thru Out And A Lot More. , Walk Out To Balcony Facing Park From Master Bedroom, Private Entrance From Living Room. Cozy And Functional Layout, Perfect Starter Home For Young Families! 1 Parking Spot Included. Building Amenities Including : Roof-Top Terrace Sky Garden With Gas BBQ & Patio Furniture, Pet Spa, Fully Equipped Gym And Party Room. Excellent Location In The Heart Of City Toronto! TTC Street Car Access At Your Doorstep, Back Onto Park. A Boutique High End Condo Perfect For End Users. Enjoy The Ultimate Lifestyle In This Vibrant, Wholesome Beautiful Neighborhood. Brand New Builder Inventory Unit Never Been Occupied, Full Tarion Warranty Included. Truly One Of A Kind! (id:60365)
2 - 125 Kendal Ave Avenue
Toronto, Ontario
RARE ANNEX OPPORTUNITY! Be the VERY FIRST to live in this STUNNING, BRAND NEW 2-Bedroom, 2-Bathroom designer home. Spanning the ENTIRE ground and second floors, this sun-filled residence offers a private, house-like feel perfect for professionals or a couple.The expansive open-concept main floor is an entertainer's dream, featuring a gourmet kitchen with sleek two-tone cabinetry, quartz countertops, and a full suite of brand-new stainless steel appliances. Upstairs, find your private retreat with two spacious bedrooms and two full spa-like bathrooms. The primary suite boasts a large walk-in closet and a luxurious ensuite with a rainfall shower and a beautifully backlit mirror.*** KEY FEATURES INCLUDE *** IN-SUITE LAUNDRY (Full-Size LG Washer/Dryer) *** PRIVATE CLIMATE CONTROL (High-Efficiency Heat Pump for A/C & Heat) *** HIGH-SPEED INTERNET INCLUDED In Rent! *** Modern wide-plank flooring and pot lights throughout.Perfectly located on a quiet, tree-lined street in the heart of the Annex. Just a 5-minute walk to Dupont Subway Station and steps to Bloor Street's best shops, cafes, grocery stores, U of T, and Yorkville. Professionally managed, smoke-free property. Utilities (hydro/water) are separately metered. Street permit parking readily available. Properties of this calibre do not last. Book your viewing today! (id:60365)
605 - 200 Bloor Street W
Toronto, Ontario
"Wow, 925sf, Compare the sale price!! " Luxury Yorkville district, Exhibit Condominium With Surface Parking, Same Level Parking (6 Floor), Same Level Locker(6th Floor). 9Ft. Ceiling. long, large balcony, and a Walk To the Yorkville Shopping Centre. nearby U Of T campus and The Royal Ontario Museum, Steps to the Financial District, Bloor Street Shopping, Dining, and Entertainment. Excellent Amenities. 24-Hour Concierge.Fitness, Gallery, Guest room, Outdoor Garden, Private Dining Room & Lounge, easy to rent. nearby the subway and TTC. south/ east corner exposure. (id:60365)

